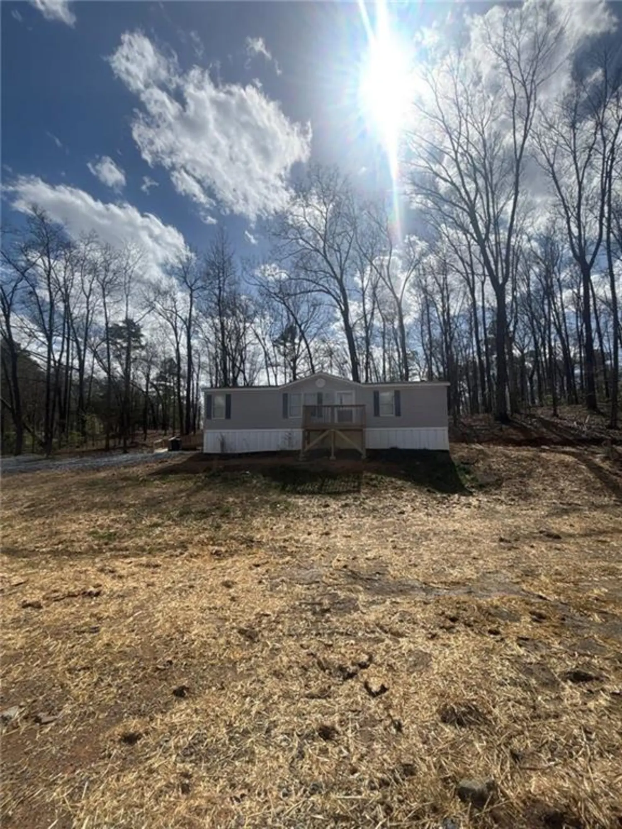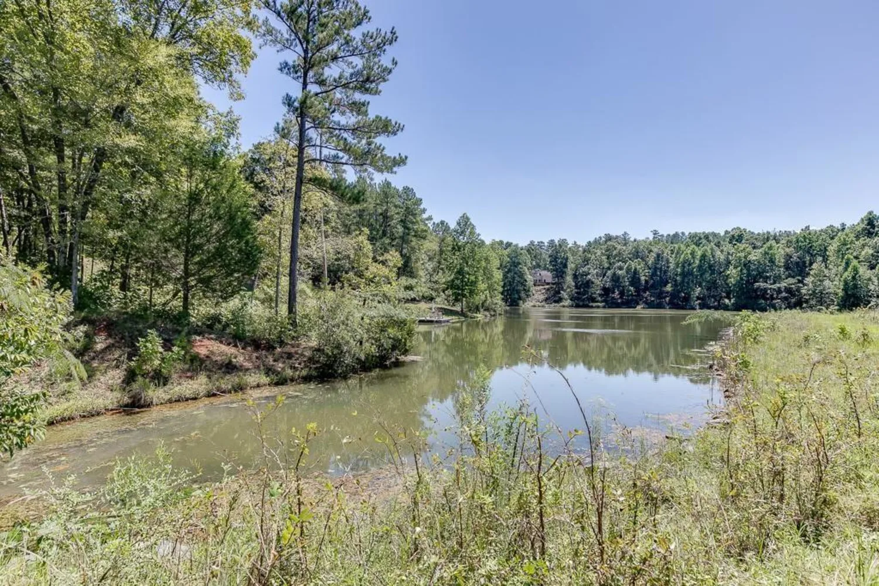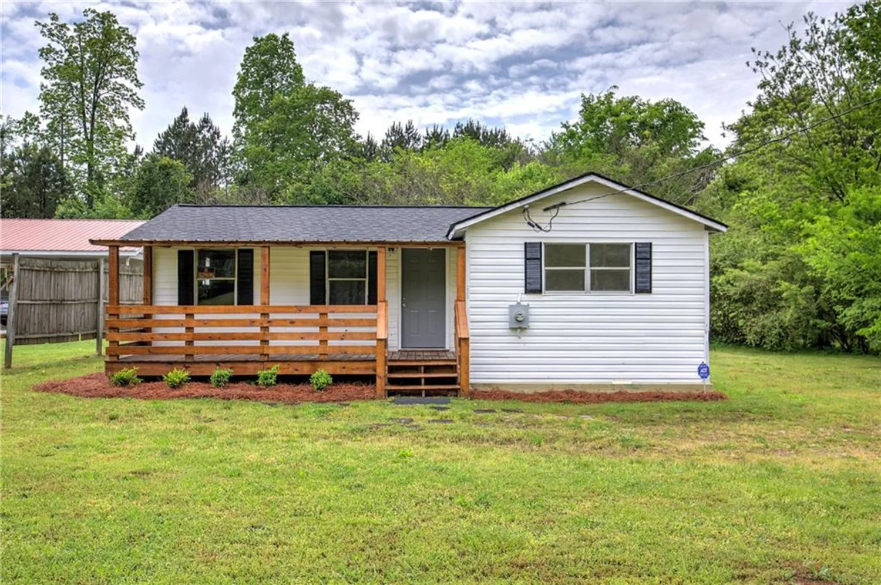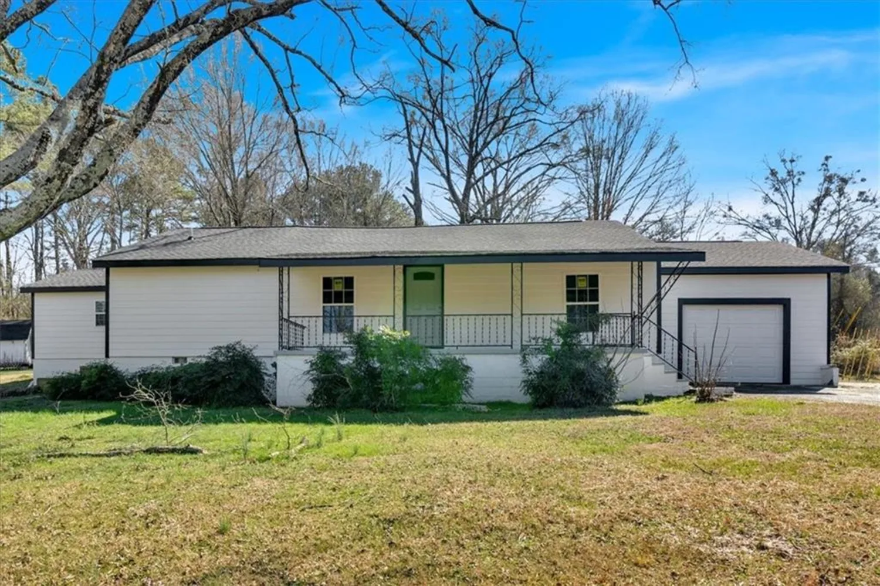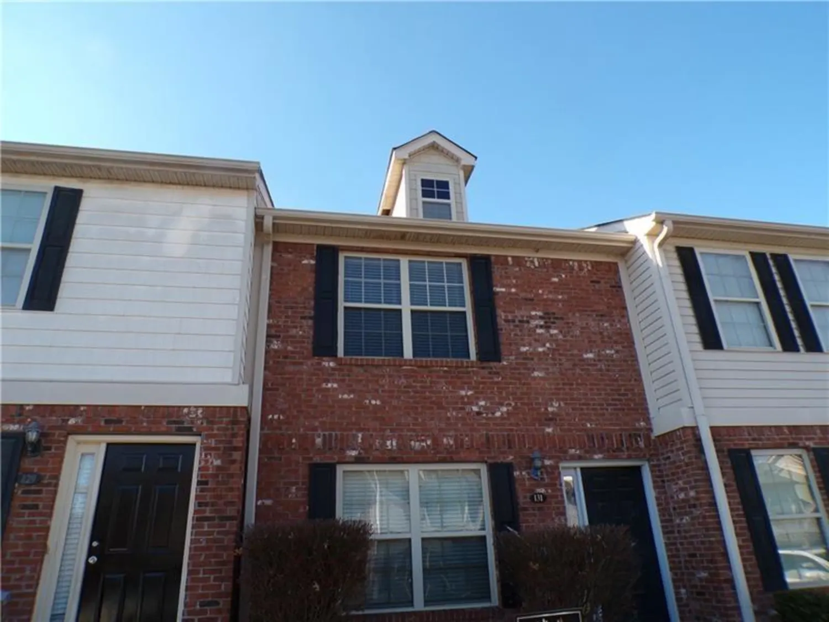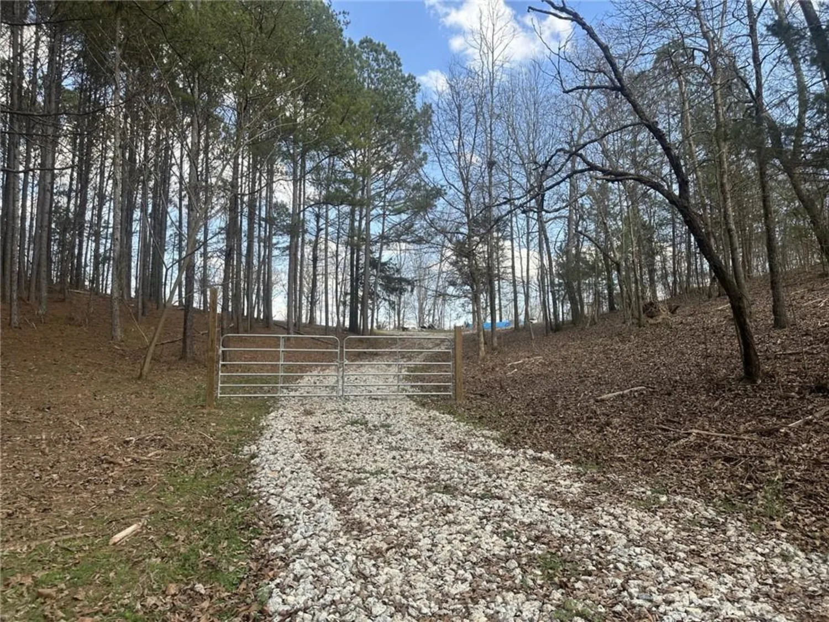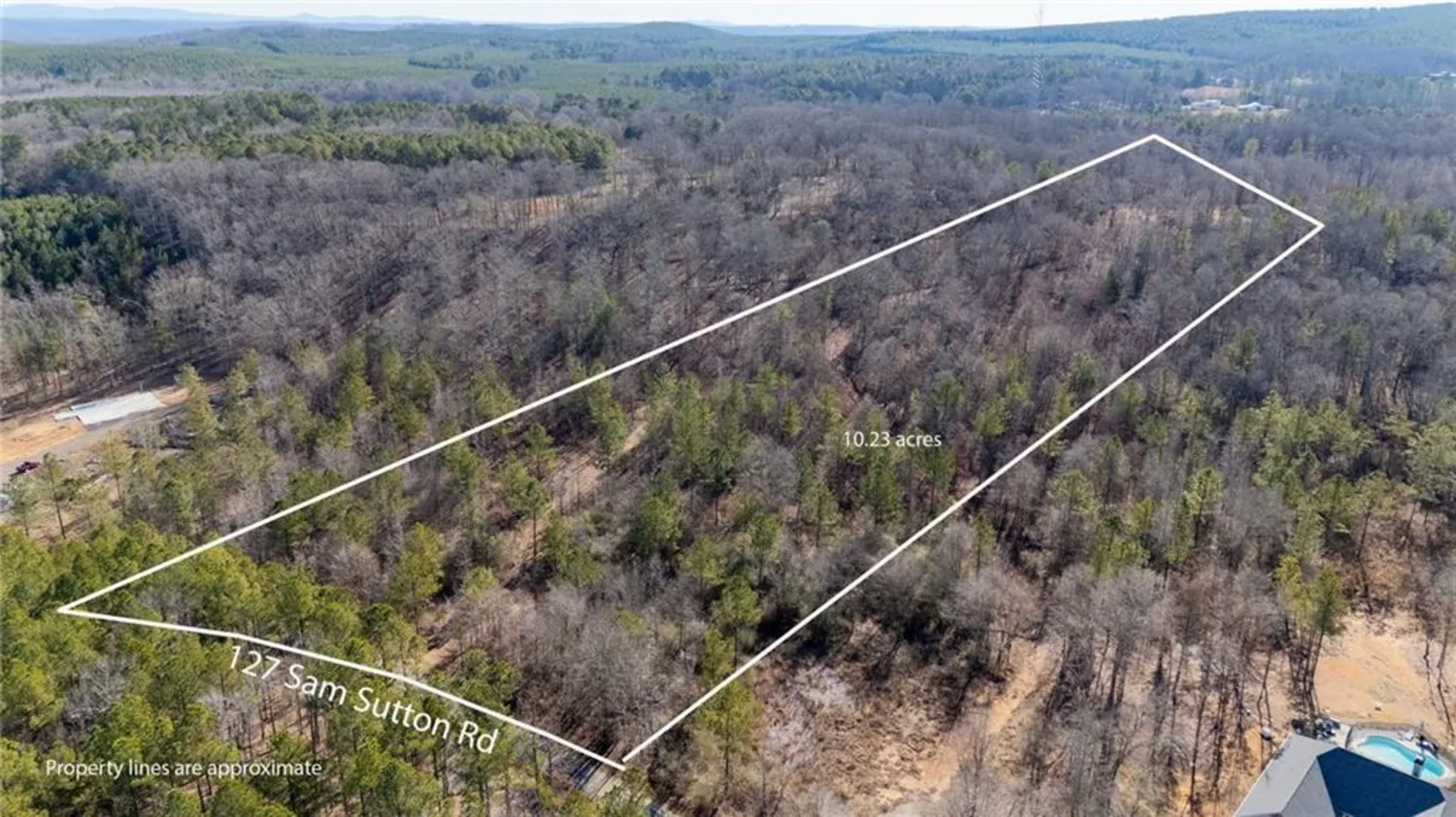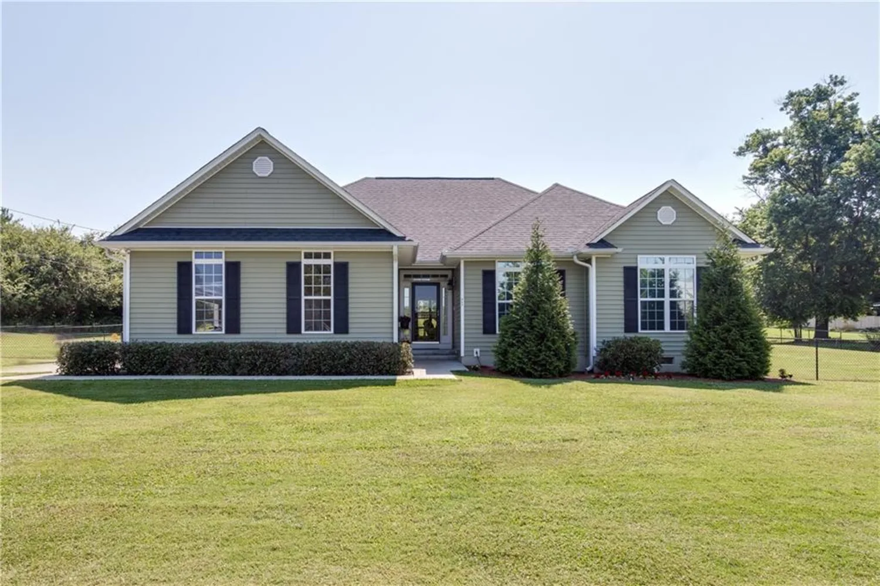1226 rush chapel roadAdairsville, GA 30103
1226 rush chapel roadAdairsville, GA 30103
Description
Motivated Sellers! This 3-bedroom, 2-bathroom manufactured home on 1.58 acres in Adairsville, GA, offers great potential. Key Features: Private lot Solid foundation Seller Incentive of $9,600 to buyer at closing Title has been retired Conventional or cash offers only While the home requires some TLC (HVAC replacement, pool cleaning, and minor paint touch-ups), it's priced accordingly. Don't miss this opportunity!
Property Details for 1226 Rush Chapel Road
- Subdivision Complexn/a
- Architectural StyleModular
- ExteriorPrivate Yard
- Parking FeaturesDriveway
- Property AttachedNo
- Waterfront FeaturesNone
LISTING UPDATED:
- StatusClosed
- MLS #7488966
- Days on Site24
- Taxes$592 / year
- MLS TypeResidential
- Year Built1992
- Lot Size1.58 Acres
- CountryFloyd - GA
Location
Listing Courtesy of Key to your home Realty LLC - Ashleigh Murray
LISTING UPDATED:
- StatusClosed
- MLS #7488966
- Days on Site24
- Taxes$592 / year
- MLS TypeResidential
- Year Built1992
- Lot Size1.58 Acres
- CountryFloyd - GA
Building Information for 1226 Rush Chapel Road
- StoriesOne
- Year Built1992
- Lot Size1.5800 Acres
Payment Calculator
Term
Interest
Home Price
Down Payment
The Payment Calculator is for illustrative purposes only. Read More
Property Information for 1226 Rush Chapel Road
Summary
Location and General Information
- Community Features: None
- Directions: Turn left onto Rush Chapel Rd NE Arrive at Rush Chapel Rd NE on the left The last intersection before your destination is Clements Rd NE If you reach Tipperary Dr NE, you've gone too far
- View: Neighborhood, Trees/Woods
- Coordinates: 34.34808,-85.057492
School Information
- Elementary School: Model
- Middle School: Model
- High School: Model
Taxes and HOA Information
- Parcel Number: M10Z 011
- Tax Year: 2024
- Tax Legal Description: deed book 2555 page 294
Virtual Tour
- Virtual Tour Link PP: https://www.propertypanorama.com/1226-Rush-Chapel-Road-Adairsville-GA-30103/unbranded
Parking
- Open Parking: Yes
Interior and Exterior Features
Interior Features
- Cooling: Central Air
- Heating: Central
- Appliances: Dishwasher, Dryer, Electric Cooktop, Electric Oven, Refrigerator, Washer
- Basement: None
- Fireplace Features: Brick, Stone
- Flooring: Carpet, Laminate
- Interior Features: Double Vanity
- Levels/Stories: One
- Other Equipment: None
- Window Features: Wood Frames
- Kitchen Features: Cabinets White, Eat-in Kitchen, View to Family Room
- Master Bathroom Features: Double Vanity, Separate Tub/Shower
- Foundation: Slab
- Main Bedrooms: 3
- Bathrooms Total Integer: 2
- Main Full Baths: 2
- Bathrooms Total Decimal: 2
Exterior Features
- Accessibility Features: None
- Construction Materials: Aluminum Siding, Block
- Fencing: Back Yard
- Horse Amenities: None
- Patio And Porch Features: Covered, Deck
- Pool Features: In Ground
- Road Surface Type: Dirt, Gravel
- Roof Type: Metal
- Security Features: Fire Alarm
- Spa Features: None
- Laundry Features: Laundry Room, Main Level
- Pool Private: No
- Road Frontage Type: County Road
- Other Structures: None
Property
Utilities
- Sewer: Septic Tank
- Utilities: Cable Available, Electricity Available, Natural Gas Available, Phone Available, Water Available
- Water Source: Public
- Electric: 110 Volts, 220 Volts
Property and Assessments
- Home Warranty: No
- Property Condition: Fixer
Green Features
- Green Energy Efficient: None
- Green Energy Generation: None
Lot Information
- Common Walls: 1 Common Wall
- Lot Features: Private
- Waterfront Footage: None
Rental
Rent Information
- Land Lease: No
- Occupant Types: Owner
Public Records for 1226 Rush Chapel Road
Tax Record
- 2024$592.00 ($49.33 / month)
Home Facts
- Beds3
- Baths2
- Total Finished SqFt1,904 SqFt
- StoriesOne
- Lot Size1.5800 Acres
- StyleSingle Family Residence
- Year Built1992
- APNM10Z 011
- CountyFloyd - GA
- Fireplaces2




