86 waterford pathHiram, GA 30141
86 waterford pathHiram, GA 30141
Description
Welcome to this exquisite, custom-built estate home, offering unparalleled space and luxury. Nestled on a serene 9.33 acre wooded lot, this all-brick residence features 7 spacious bedrooms and 4 full bathrooms, providing ample room for family and guests. The main level features an oversized Master Suite with a cozy sitting area and private fireplace, perfect for relaxation. The master bath with his-and-her vanities and closets, offering plenty of storage and comfort. A beautifully designed kitchen with stainless steel appliances, a walk-in pantry, breakfast bar, and breakfast area. Large separate dining room ideal for formal gatherings. Expansive great room with a fireplace, creating a warm and inviting atmosphere. Large laundry room with built in office space and another room for an office making this perfect to work from home. Enjoy outdoor living with a huge deck, two screened-in porches, and multiple seating areas perfect for entertaining. The upper-level features 2 large bedrooms/ playroom and a full bath. Large attic space with easy access for all your seasonal items. The finished basement has a full kitchen, family room with fireplace, 2 bedrooms, full bath plus ample storage and a separate driveway which would be perfect as an in-law suite or a private retreat. Custom upgrades are throughout, from the carefully crafted details to the high-end finishes. Additional features include arched entry foyer that welcomes you from the minute you enter along with hardwood floors throughout. This home is a must-see for those who love to entertain and appreciate the beauty of nature, offering a peaceful, private retreat with all the modern comforts. Schedule your private tour today!
Property Details for 86 Waterford Path
- Subdivision ComplexNone
- Architectural StyleEuropean, Ranch
- ExteriorPrivate Entrance
- Num Of Garage Spaces2
- Num Of Parking Spaces2
- Parking FeaturesAttached, Garage Door Opener, Covered, Garage, Kitchen Level, Level Driveway, Storage
- Property AttachedNo
- Waterfront FeaturesNone
LISTING UPDATED:
- StatusActive
- MLS #7484731
- Days on Site2
- Taxes$11,290 / year
- MLS TypeResidential
- Year Built2003
- Lot Size9.33 Acres
- CountryPaulding - GA
LISTING UPDATED:
- StatusActive
- MLS #7484731
- Days on Site2
- Taxes$11,290 / year
- MLS TypeResidential
- Year Built2003
- Lot Size9.33 Acres
- CountryPaulding - GA
Building Information for 86 Waterford Path
- StoriesOne and One Half
- Year Built2003
- Lot Size9.3300 Acres
Payment Calculator
Term
Interest
Home Price
Down Payment
The Payment Calculator is for illustrative purposes only. Read More
Property Information for 86 Waterford Path
Summary
Location and General Information
- Community Features: None
- Directions: From Nebo Rd and Hwy 92 travel approx. 2.9 miles and turn left onto Waters Rd. Travel Waters Rd for approx. 1/2 mile and the driveway is on the right with a rock entrance. Follow the driveway until it splits, and the home is on the left.
- View: Trees/Woods
- Coordinates: 33.840059,-84.791373
School Information
- Elementary School: Sam D. Panter
- Middle School: J.A. Dobbins
- High School: Hiram
Taxes and HOA Information
- Parcel Number: 014600
- Tax Year: 2023
- Tax Legal Description: 9.33 acres
Virtual Tour
Parking
- Open Parking: Yes
Interior and Exterior Features
Interior Features
- Cooling: Ceiling Fan(s), Dual
- Heating: Central
- Appliances: Double Oven, Dishwasher, Disposal, Refrigerator, Gas Cooktop, Gas Water Heater, Gas Oven, Microwave
- Basement: Daylight, Driveway Access, Exterior Entry, Finished Bath, Finished, Full
- Fireplace Features: Family Room, Masonry, Master Bedroom, Stone, Basement
- Flooring: Ceramic Tile, Hardwood, Stone, Tile
- Interior Features: High Ceilings 10 ft Main, Entrance Foyer 2 Story, Bookcases, High Ceilings 9 ft Lower, Entrance Foyer, His and Hers Closets, Permanent Attic Stairs, Tray Ceiling(s), Vaulted Ceiling(s), Walk-In Closet(s), Double Vanity, Coffered Ceiling(s)
- Levels/Stories: One and One Half
- Other Equipment: Intercom, Irrigation Equipment
- Window Features: None
- Kitchen Features: Second Kitchen, Pantry Walk-In, Kitchen Island, Eat-in Kitchen, Stone Counters, Breakfast Room
- Master Bathroom Features: Whirlpool Tub, Vaulted Ceiling(s), Separate His/Hers
- Foundation: Concrete Perimeter
- Main Bedrooms: 3
- Total Half Baths: 1
- Bathrooms Total Integer: 5
- Main Full Baths: 2
- Bathrooms Total Decimal: 4
Exterior Features
- Accessibility Features: Accessible Bedroom, Accessible Doors, Accessible Entrance
- Construction Materials: Blown-In Insulation, Brick 4 Sides, Frame
- Fencing: None
- Horse Amenities: None
- Patio And Porch Features: Covered, Deck, Rear Porch, Screened, Side Porch
- Pool Features: None
- Road Surface Type: Paved
- Roof Type: Composition
- Security Features: Fire Alarm, Security Service
- Spa Features: None
- Laundry Features: Laundry Room, Main Level, In Basement
- Pool Private: No
- Road Frontage Type: County Road
- Other Structures: None
Property
Utilities
- Sewer: Septic Tank
- Utilities: Cable Available, Electricity Available, Natural Gas Available, Phone Available
- Water Source: Public
- Electric: Other
Property and Assessments
- Home Warranty: No
- Property Condition: Resale
Green Features
- Green Energy Efficient: None
- Green Energy Generation: None
Lot Information
- Above Grade Finished Area: 4975
- Common Walls: No Common Walls
- Lot Features: Level, Landscaped, Private, Front Yard
- Waterfront Footage: None
Rental
Rent Information
- Land Lease: No
- Occupant Types: Owner
Public Records for 86 Waterford Path
Tax Record
- 2023$11,290.00 ($940.83 / month)
Home Facts
- Beds7
- Baths4
- Total Finished SqFt8,736 SqFt
- Above Grade Finished4,975 SqFt
- Below Grade Finished3,761 SqFt
- StoriesOne and One Half
- Lot Size9.3300 Acres
- StyleSingle Family Residence
- Year Built2003
- APN014600
- CountyPaulding - GA
- Fireplaces3




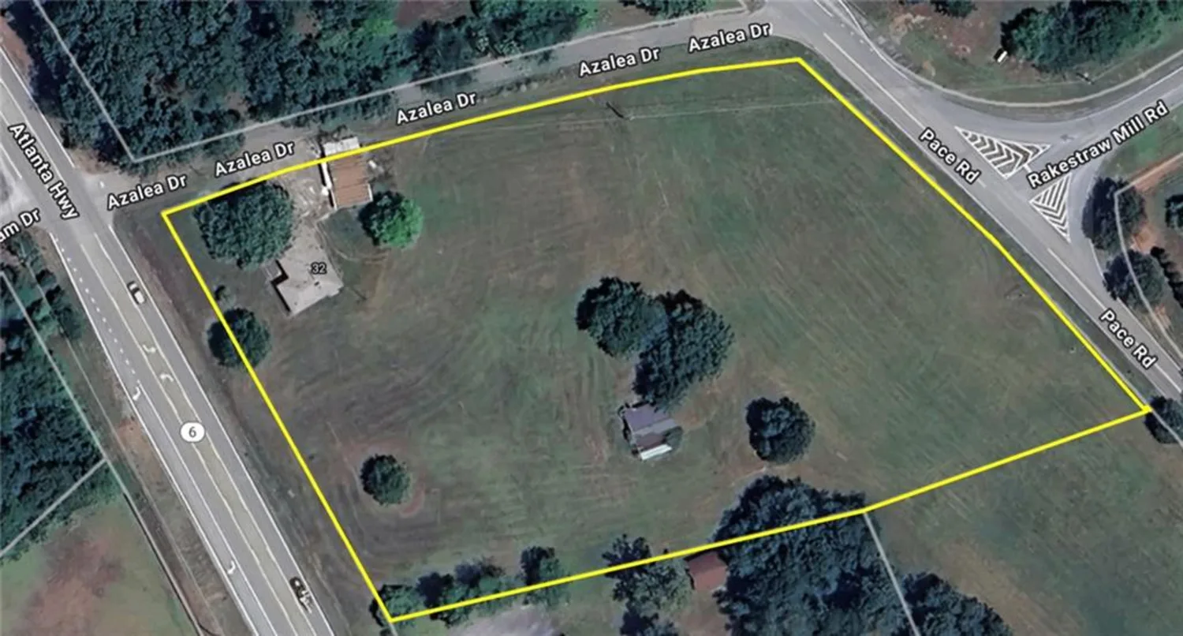
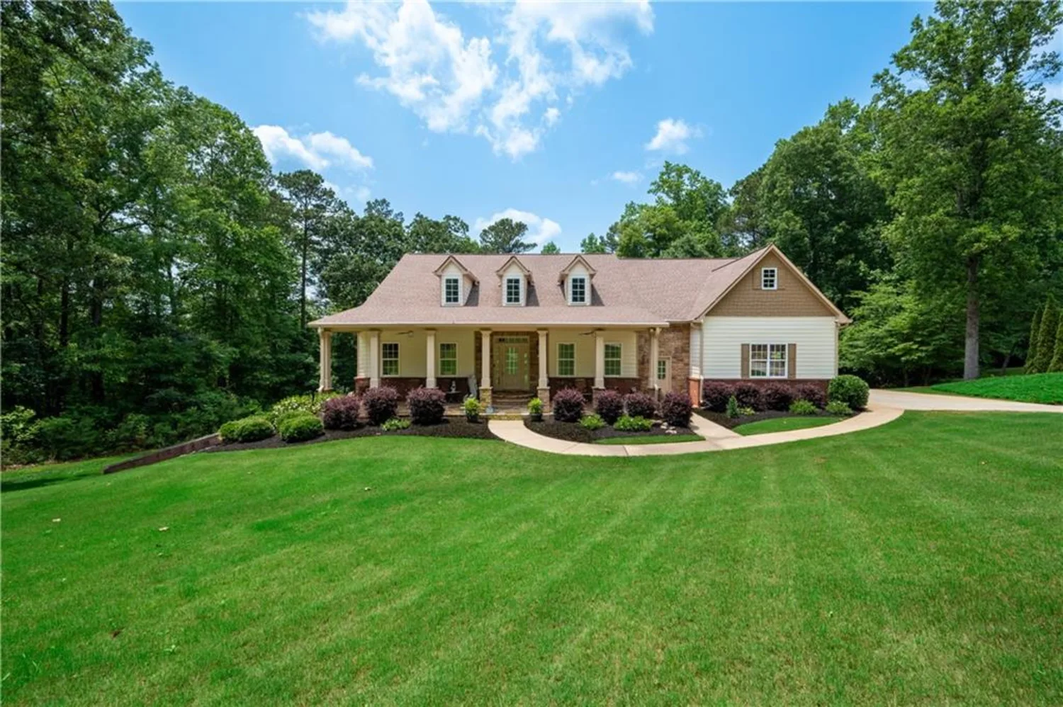

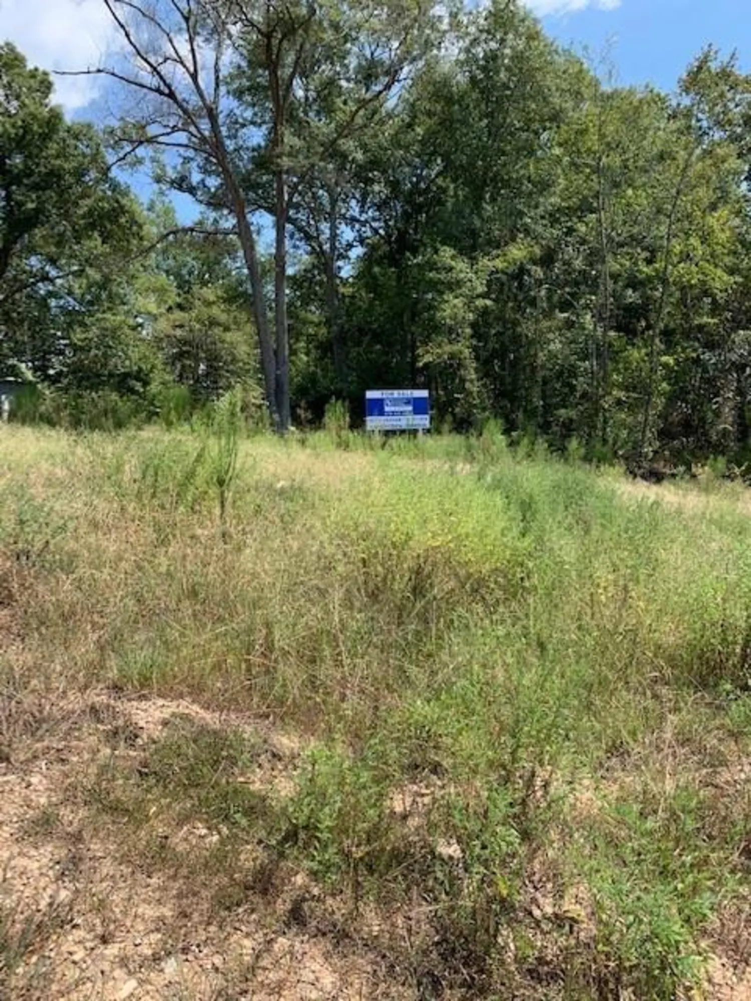
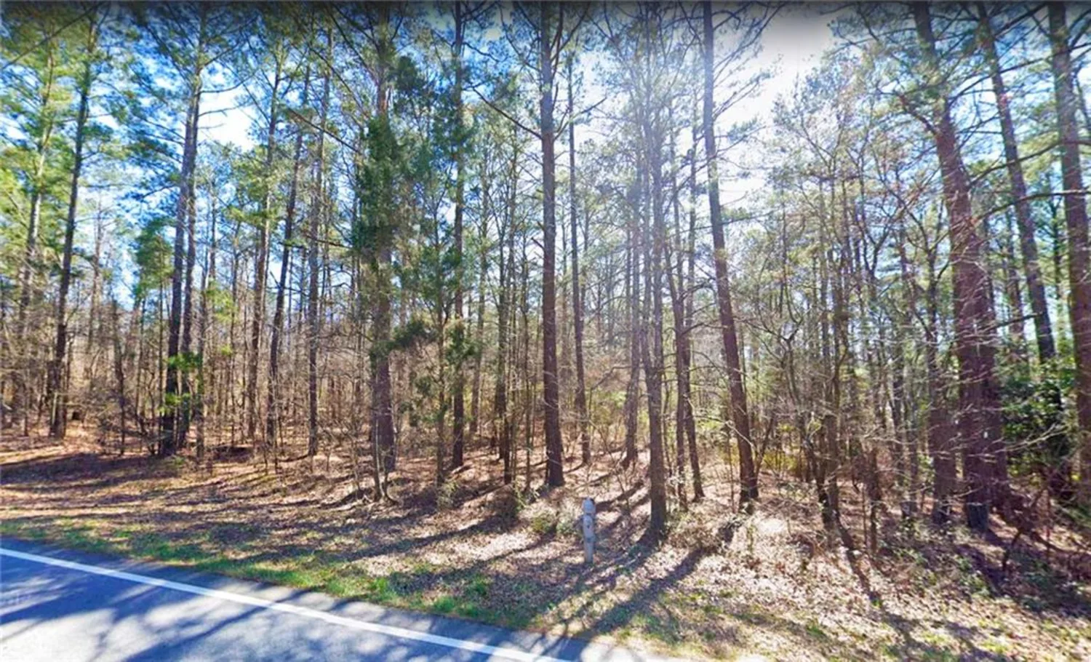
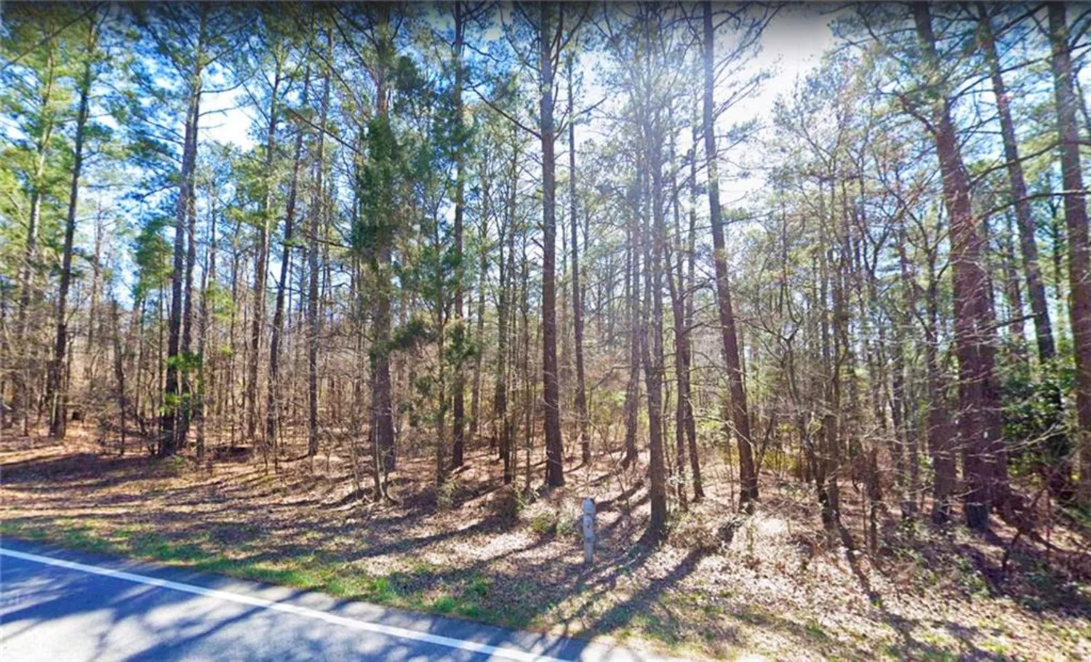
))
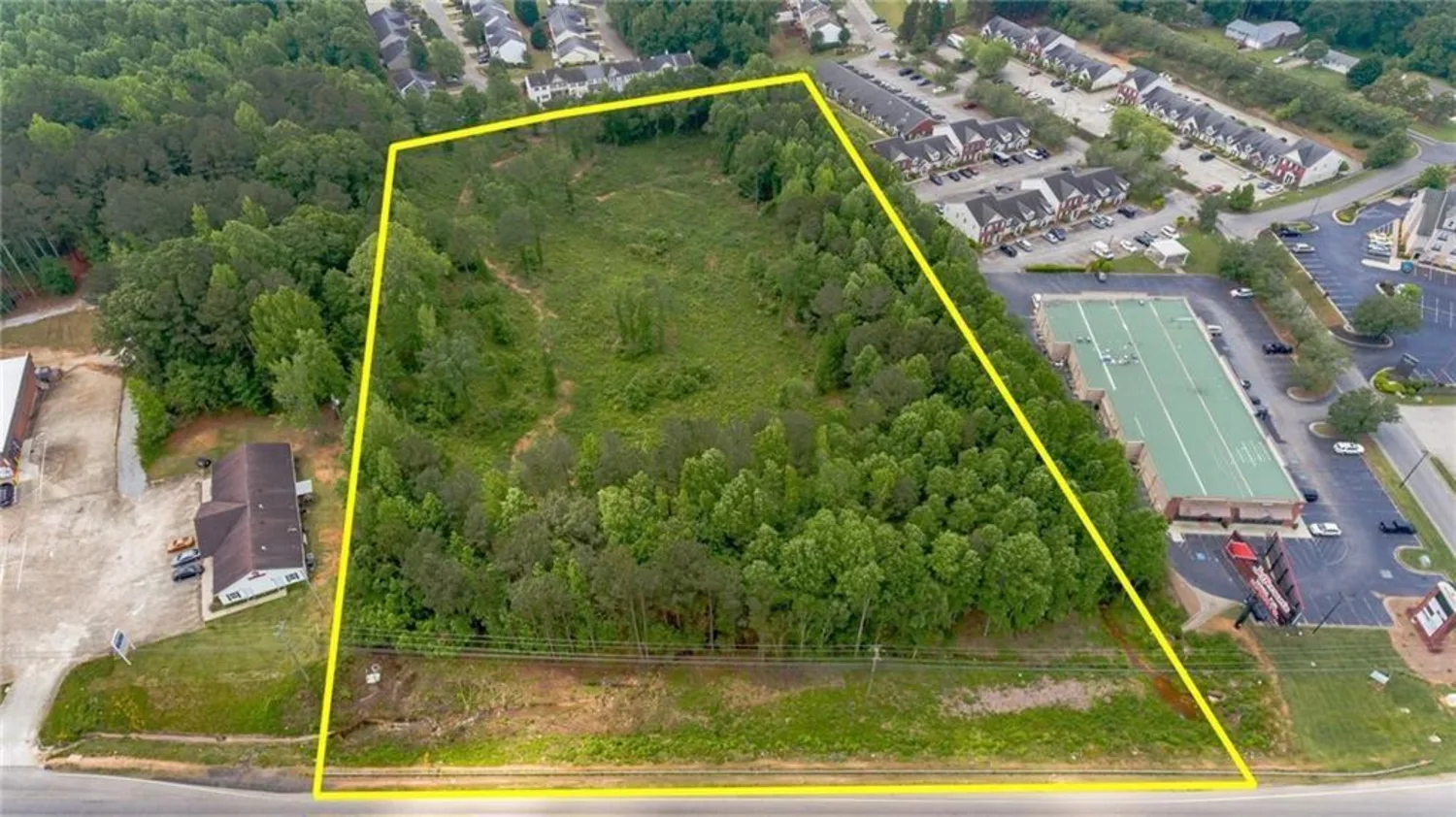
))