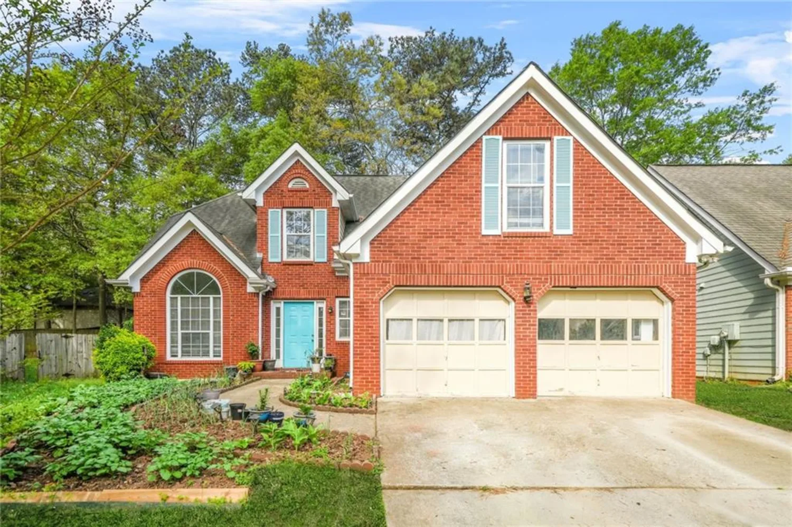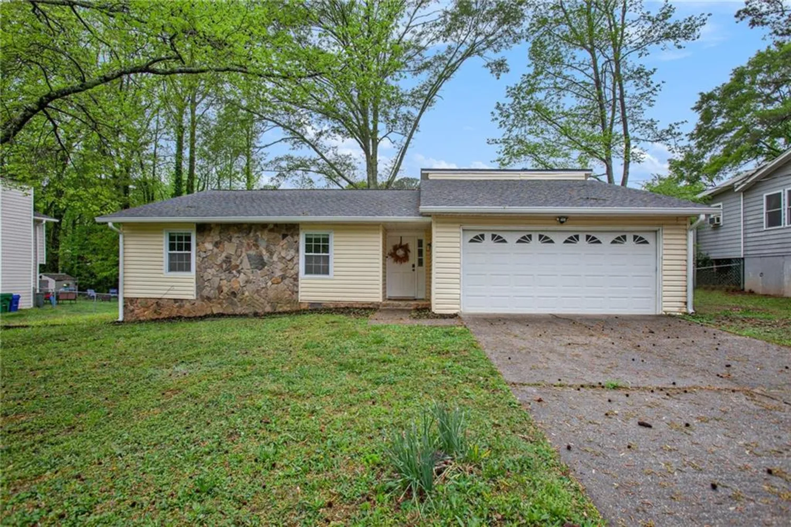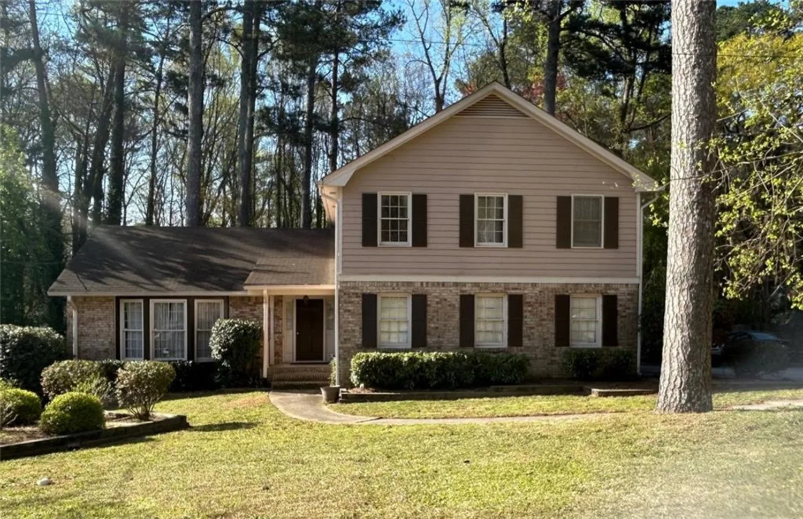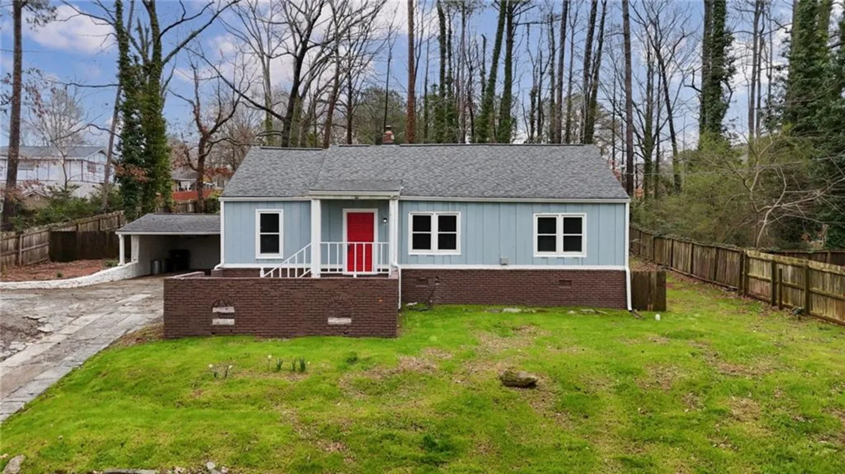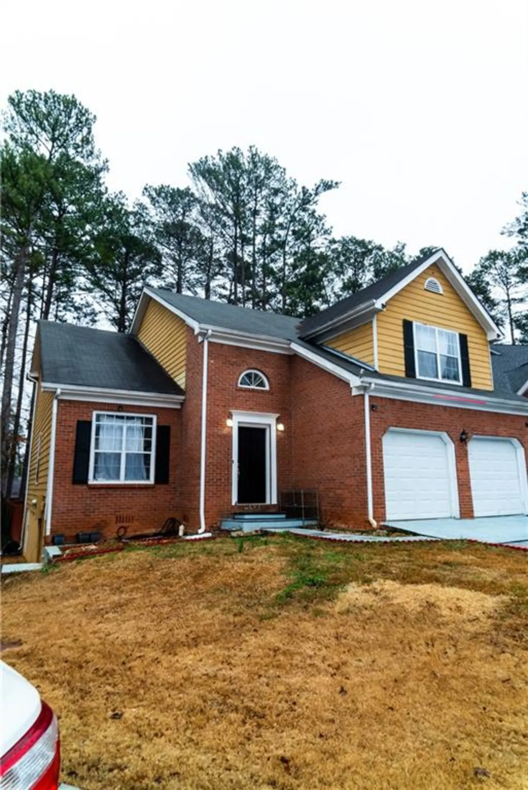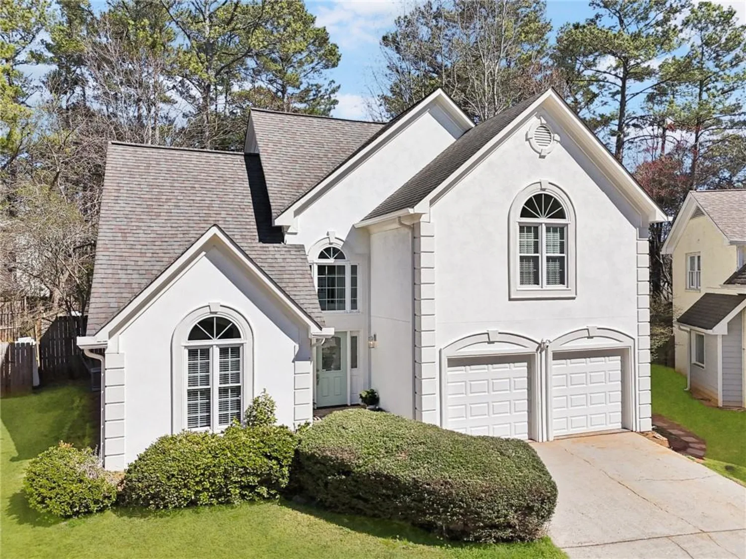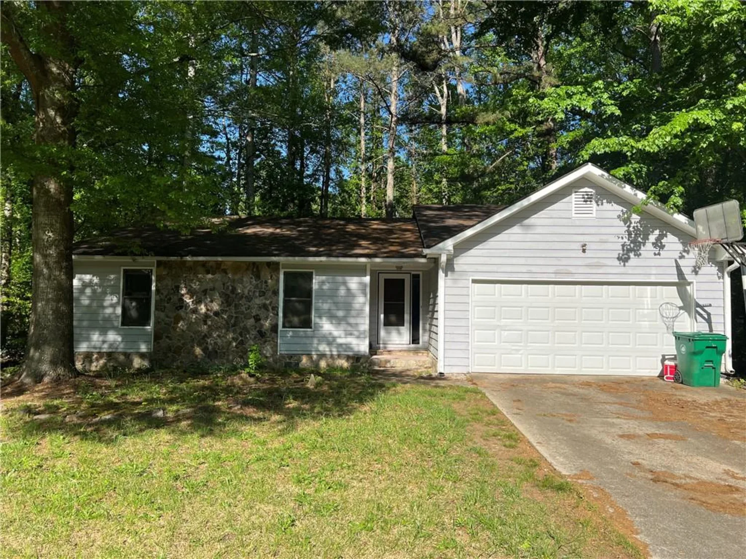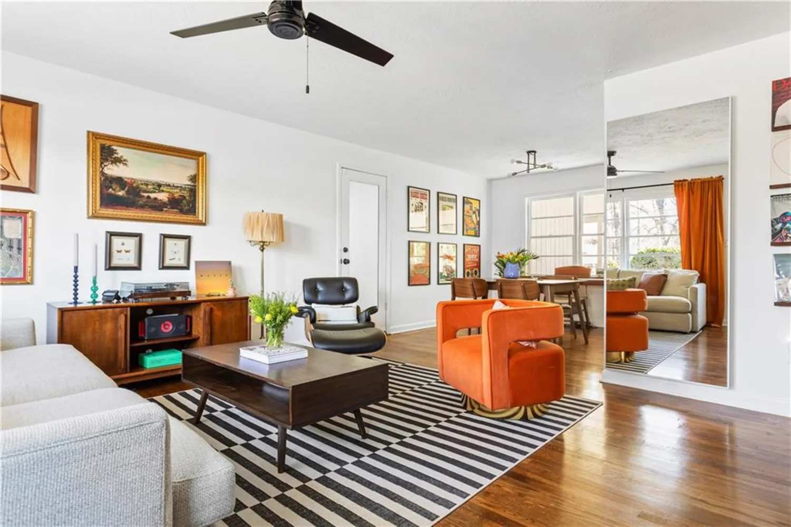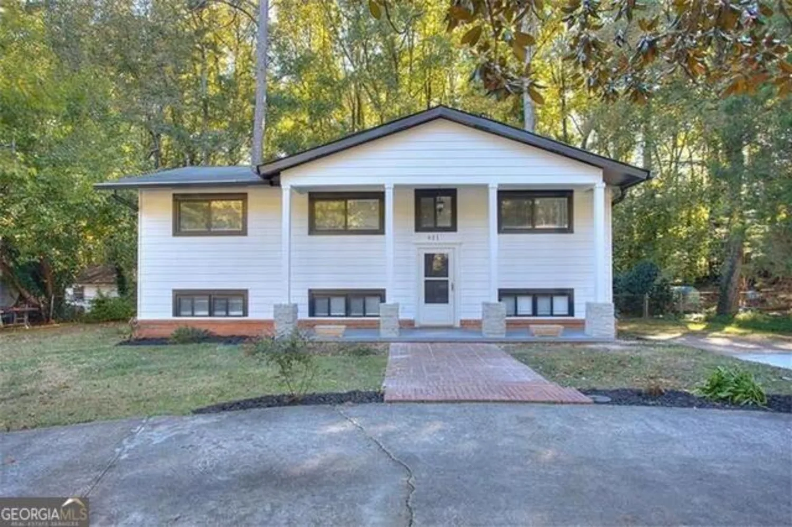860 verona driveClarkston, GA 30021
860 verona driveClarkston, GA 30021
Description
New Listing for this Boutique Renovated home. Bring offers for this "Renovated Gem". New Everything & like a New House...3BR 2 Full Baths, Open concept Kit to Liv. New Shaker style white Cabs & Quartz C-tops, Refinished perfect Oak Floors, Fantastic Condition, Fresh paint, Refinished Jakobe Oak Floors, New 16'x16' P.T. Deck & Fencing, Shaded Rear Fenced yard for the pups or future pool, New Deck, and firepit, Garage and Large Storage can be enclosed for extra space. Easy Move-in-Ready-Living BRICK near Dekalb Farmers Mkt., inside i-285, near Downtown Decatur, Dekalb Medical Ctr, EMORY, Avondale, La Fitness, Walmart, Hm. Depot, Restaurants, & Walk & Bike to The new Decatur-Stone Mtn. Bike-Path, Little Creek Horse Farm, Tobie Grant Rec-Aquatic Center & Dekalb Farmers Market, & the new Mixed use development at Dekalb Market Square & Cinema. Variety of sales in the area & based on condition. This home is easy expandable: Carport, storage, Up or out. No HOA, nor city Tax. 1st Time Home Buyers & Downsizers come Look. Seller Motivated. Move-in ready. Easy Go & Show anytime. Rent to Own might be considered with 3-6 months closing scenario. Seller's Lender has a Buy-Dn-Rate-Loan-interest-rate available. This home is fully furnished & negotiable with Purchase. Great neighborhood & inside 285.
Property Details for 860 Verona Drive
- Subdivision ComplexVenetian Estates
- Architectural StyleRanch
- ExteriorGarden, Private Yard, Storage
- Num Of Garage Spaces1
- Num Of Parking Spaces2
- Parking FeaturesCarport, Driveway, Garage
- Property AttachedNo
- Waterfront FeaturesNone
LISTING UPDATED:
- StatusClosed
- MLS #7482251
- Days on Site251
- Taxes$4,708 / year
- MLS TypeResidential
- Year Built1961
- Lot Size0.20 Acres
- CountryDekalb - GA
LISTING UPDATED:
- StatusClosed
- MLS #7482251
- Days on Site251
- Taxes$4,708 / year
- MLS TypeResidential
- Year Built1961
- Lot Size0.20 Acres
- CountryDekalb - GA
Building Information for 860 Verona Drive
- StoriesOne
- Year Built1961
- Lot Size0.2000 Acres
Payment Calculator
Term
Interest
Home Price
Down Payment
The Payment Calculator is for illustrative purposes only. Read More
Property Information for 860 Verona Drive
Summary
Location and General Information
- Community Features: Near Shopping, Park, Stable(s), Storage
- Directions: 285 Inside perimeter off Ponce de Leon ave. Use GPS. 860 Verona Dr. List agent has Business relation with seller. Fsbo sign may be in yard which is the List agents' #. Promote the Rear Yard as Its shady & cool, New Deck & is Puppy ready. Nice Expandable Storage Room at garage.
- View: Bay
- Coordinates: 33.803052,-84.25745
School Information
- Elementary School: McLendon
- Middle School: Druid Hills
- High School: Druid Hills
Taxes and HOA Information
- Parcel Number: 18 065 12 038
- Tax Year: 2024
- Tax Legal Description: DB 31096, PG 287
- Tax Lot: 0
Virtual Tour
- Virtual Tour Link PP: https://www.propertypanorama.com/860-Verona-Drive-Clarkston-GA-30021/unbranded
Parking
- Open Parking: Yes
Interior and Exterior Features
Interior Features
- Cooling: Attic Fan, Ceiling Fan(s), Central Air, Electric
- Heating: Forced Air, Natural Gas
- Appliances: Dishwasher, Disposal, Electric Range, Range Hood, Refrigerator
- Basement: Crawl Space
- Fireplace Features: None
- Flooring: Hardwood
- Interior Features: Other
- Levels/Stories: One
- Other Equipment: None
- Window Features: Bay Window(s)
- Kitchen Features: Breakfast Room, Cabinets White, Eat-in Kitchen, Other Surface Counters, Solid Surface Counters, Stone Counters, View to Family Room
- Master Bathroom Features: None
- Foundation: Brick/Mortar
- Main Bedrooms: 3
- Bathrooms Total Integer: 2
- Main Full Baths: 2
- Bathrooms Total Decimal: 2
Exterior Features
- Accessibility Features: None
- Construction Materials: Brick
- Fencing: Back Yard, Fenced
- Horse Amenities: Arena, Riding Trail
- Patio And Porch Features: Breezeway, Deck
- Pool Features: None
- Road Surface Type: Concrete, Paved
- Roof Type: Composition, Shingle
- Security Features: Smoke Detector(s)
- Spa Features: None
- Laundry Features: Electric Dryer Hookup, In Hall
- Pool Private: No
- Road Frontage Type: City Street
- Other Structures: None
Property
Utilities
- Sewer: Public Sewer
- Utilities: Electricity Available, Natural Gas Available
- Water Source: Public
- Electric: 110 Volts, 220 Volts
Property and Assessments
- Home Warranty: No
- Property Condition: Updated/Remodeled
Green Features
- Green Energy Efficient: Insulation, Thermostat
- Green Energy Generation: None
Lot Information
- Above Grade Finished Area: 1165
- Common Walls: No Common Walls
- Lot Features: Back Yard, Front Yard
- Waterfront Footage: None
Rental
Rent Information
- Land Lease: No
- Occupant Types: Vacant
Public Records for 860 Verona Drive
Tax Record
- 2024$4,708.00 ($392.33 / month)
Home Facts
- Beds3
- Baths2
- Total Finished SqFt1,165 SqFt
- Above Grade Finished1,165 SqFt
- StoriesOne
- Lot Size0.2000 Acres
- StyleSingle Family Residence
- Year Built1961
- APN18 065 12 038
- CountyDekalb - GA




