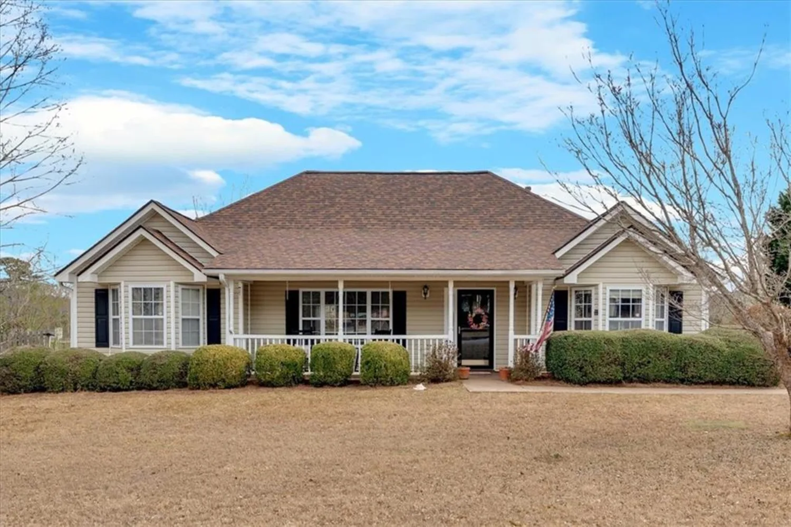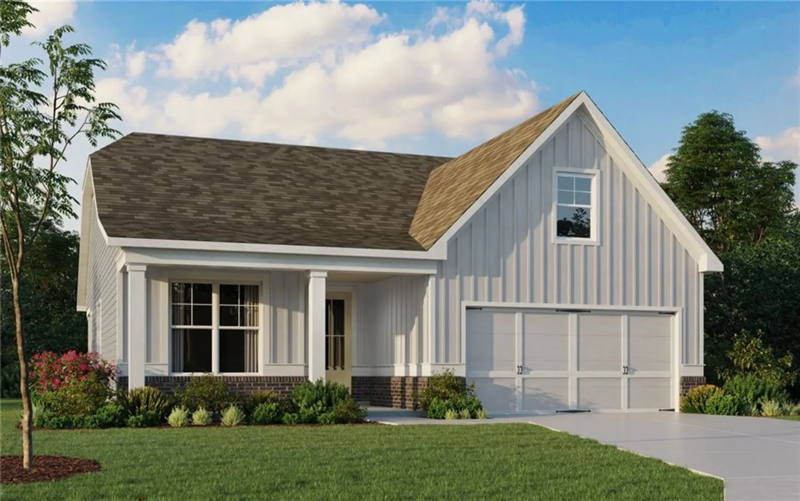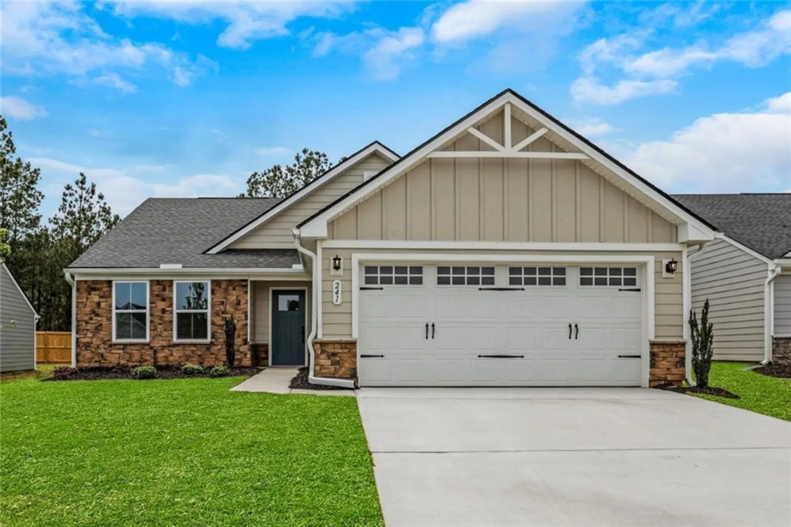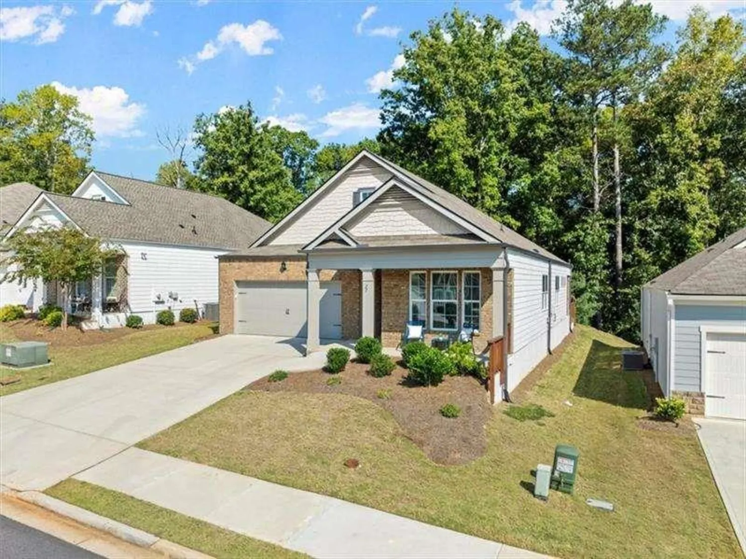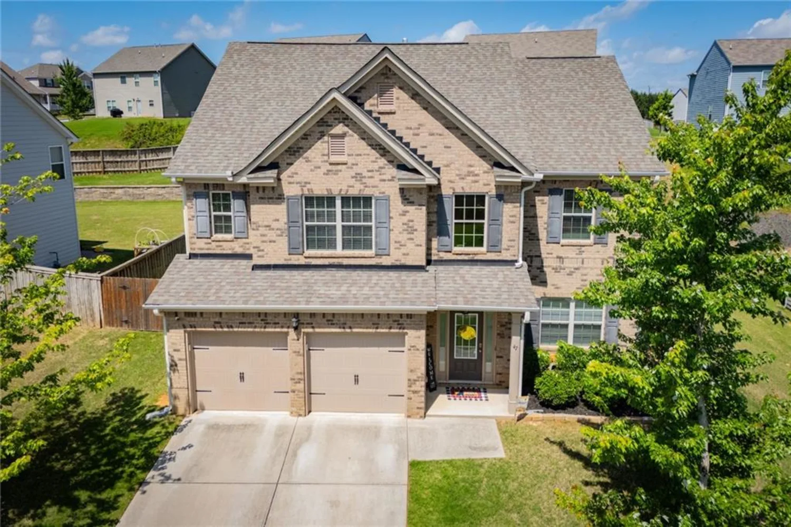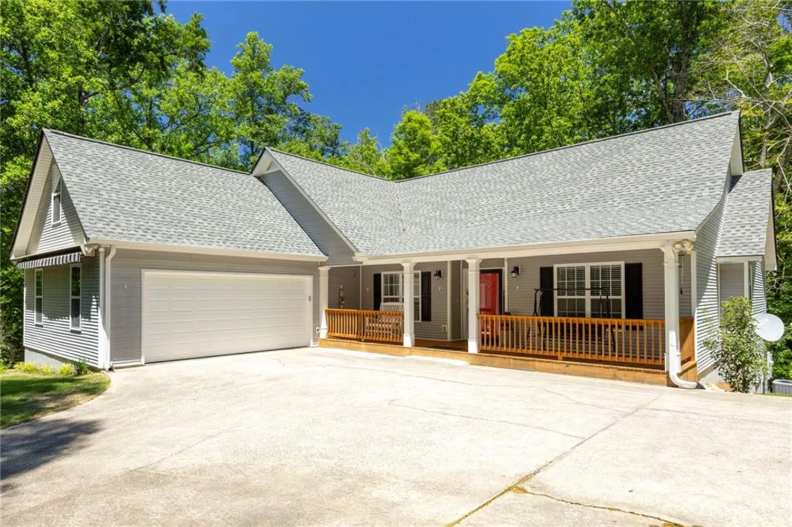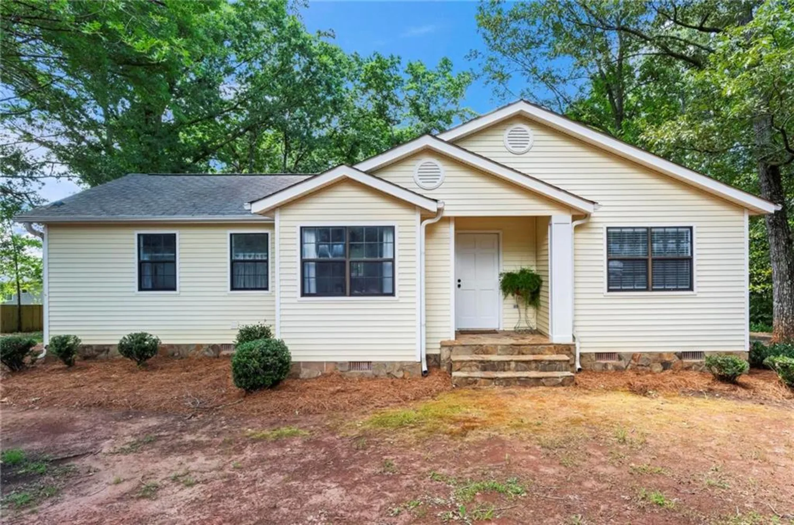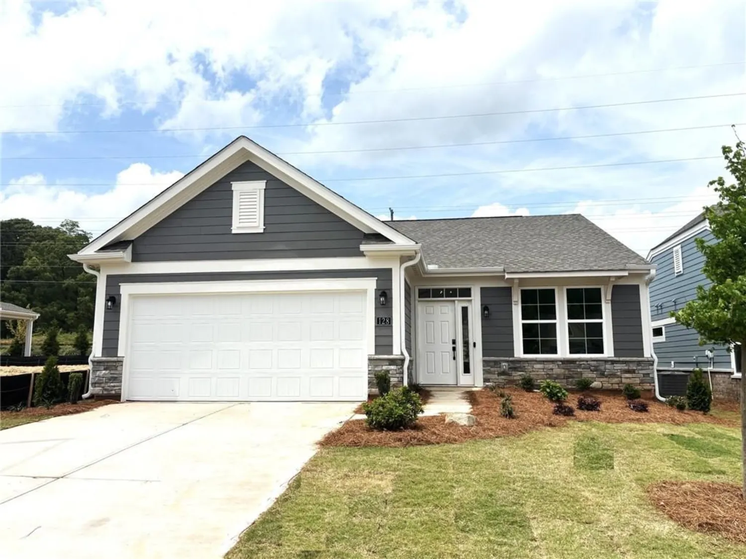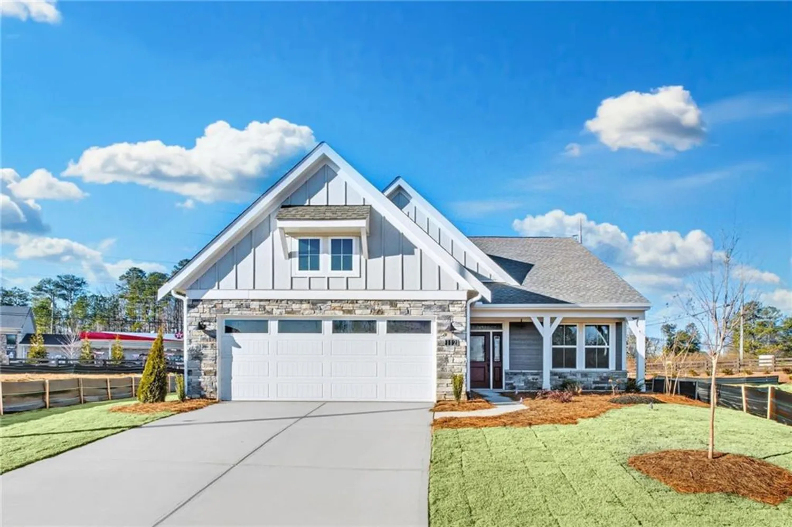114 bone creek crossingDallas, GA 30132
114 bone creek crossingDallas, GA 30132
Description
Introducing the Exquisite Turnbridge at Creekside Landing. Now in Production! Step into the luxurious Turnbridge plan, where sophistication meets charm with an expansive, welcoming porch that invites you in. This elegant home spans 4 bedrooms and 2.5 baths, with a convenient half bath on the main floor. Upon entering, discover the formal dining room on your left-a perfect space for hosting refined gatherings. The dining room seamlessly flows into a spacious, open family room and a kitchen designed for both style and function. Delight in the kitchen's painted cabinetry, gleaming granite countertops, and a central island ideal for casual dining with room for two chic counter-height stools. Luxury Vinyl Plank (LVP) flooring extends throughout the entire main level, blending beauty and durability. The oversized master suite offers a tranquil escape, complete with a trey ceiling that adds a touch of grandeur. Indulge in the luxurious master bath, featuring a garden tub, a separate shower, dual vanities, and an impressively spacious walk-in closet for all your wardrobe needs. Note: Images are artist renderings, showcasing the exquisite vision of this exceptional home.
Property Details for 114 Bone Creek Crossing
- Subdivision ComplexCreekside Landing
- Architectural StyleCraftsman, Traditional
- ExteriorOther
- Num Of Garage Spaces2
- Num Of Parking Spaces2
- Parking FeaturesAttached, Garage
- Property AttachedNo
- Waterfront FeaturesNone
LISTING UPDATED:
- StatusPending
- MLS #7481096
- Days on Site194
- Taxes$1 / year
- HOA Fees$400 / year
- MLS TypeResidential
- Year Built2024
- Lot Size0.34 Acres
- CountryPaulding - GA
LISTING UPDATED:
- StatusPending
- MLS #7481096
- Days on Site194
- Taxes$1 / year
- HOA Fees$400 / year
- MLS TypeResidential
- Year Built2024
- Lot Size0.34 Acres
- CountryPaulding - GA
Building Information for 114 Bone Creek Crossing
- StoriesTwo
- Year Built2024
- Lot Size0.3400 Acres
Payment Calculator
Term
Interest
Home Price
Down Payment
The Payment Calculator is for illustrative purposes only. Read More
Property Information for 114 Bone Creek Crossing
Summary
Location and General Information
- Community Features: Homeowners Assoc, Sidewalks, Street Lights
- Directions: GPS Friendly to Creekside Landing Dallas GA: From shopping center at E.Paulding Dr & Dallas Acworth Hwy/GA-381, go west on Old Cartersville Rd. Left on Old County Farm Rd. Pass Moses Middle School and neighborhood will be on left at Valley Brook Drive.
- View: City
- Coordinates: 33.957094,-84.811331
School Information
- Elementary School: WC Abney
- Middle School: Lena Mae Moses
- High School: East Paulding
Taxes and HOA Information
- Tax Year: 2024
- Tax Legal Description: 114 Bone Creek Crossing Dallas GA 30132
- Tax Lot: 107
Virtual Tour
- Virtual Tour Link PP: https://www.propertypanorama.com/114-Bone-Creek-Crossing-Dallas-GA-30132/unbranded
Parking
- Open Parking: No
Interior and Exterior Features
Interior Features
- Cooling: Attic Fan, Central Air, Zoned
- Heating: Forced Air, Natural Gas, Zoned
- Appliances: Dishwasher, Disposal, Microwave
- Basement: None
- Fireplace Features: Family Room, Gas Log, Gas Starter
- Flooring: Carpet, Other
- Interior Features: Disappearing Attic Stairs, Double Vanity, Entrance Foyer, Tray Ceiling(s), Walk-In Closet(s)
- Levels/Stories: Two
- Other Equipment: None
- Window Features: Double Pane Windows, Insulated Windows
- Kitchen Features: Cabinets Stain, Cabinets White, Eat-in Kitchen, Kitchen Island, Pantry Walk-In, Solid Surface Counters, View to Family Room
- Master Bathroom Features: Double Vanity, Separate Tub/Shower, Soaking Tub
- Foundation: Slab
- Total Half Baths: 1
- Bathrooms Total Integer: 3
- Bathrooms Total Decimal: 2
Exterior Features
- Accessibility Features: None
- Construction Materials: Other
- Fencing: None
- Horse Amenities: None
- Patio And Porch Features: Front Porch, Patio
- Pool Features: None
- Road Surface Type: Concrete, Paved
- Roof Type: Shingle
- Security Features: Carbon Monoxide Detector(s), Fire Alarm, Smoke Detector(s)
- Spa Features: None
- Laundry Features: Common Area, Upper Level
- Pool Private: No
- Road Frontage Type: County Road
- Other Structures: None
Property
Utilities
- Sewer: Public Sewer
- Utilities: Underground Utilities
- Water Source: Public
- Electric: Other
Property and Assessments
- Home Warranty: Yes
- Property Condition: Under Construction
Green Features
- Green Energy Efficient: Thermostat, Windows
- Green Energy Generation: None
Lot Information
- Common Walls: No Common Walls
- Lot Features: Back Yard, Front Yard, Landscaped, Level
- Waterfront Footage: None
Rental
Rent Information
- Land Lease: Yes
- Occupant Types: Vacant
Public Records for 114 Bone Creek Crossing
Tax Record
- 2024$1.00 ($0.08 / month)
Home Facts
- Beds4
- Baths2
- Total Finished SqFt2,200 SqFt
- StoriesTwo
- Lot Size0.3400 Acres
- StyleSingle Family Residence
- Year Built2024
- CountyPaulding - GA
- Fireplaces1




