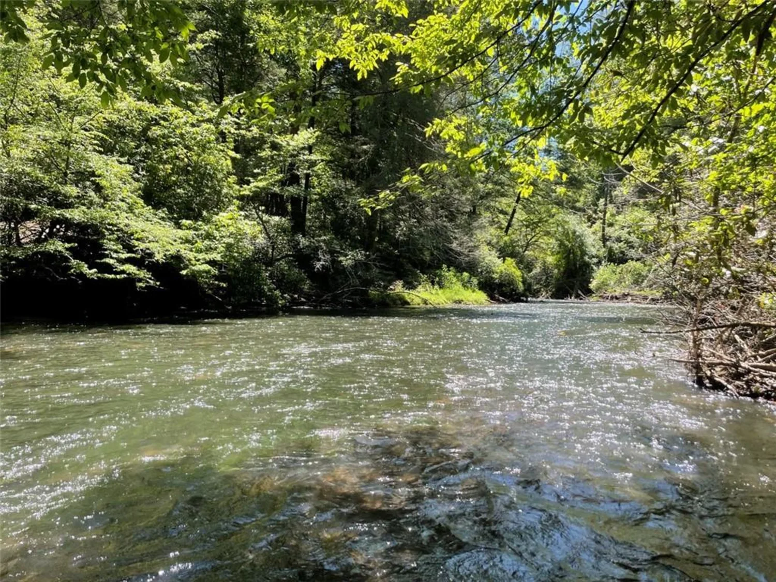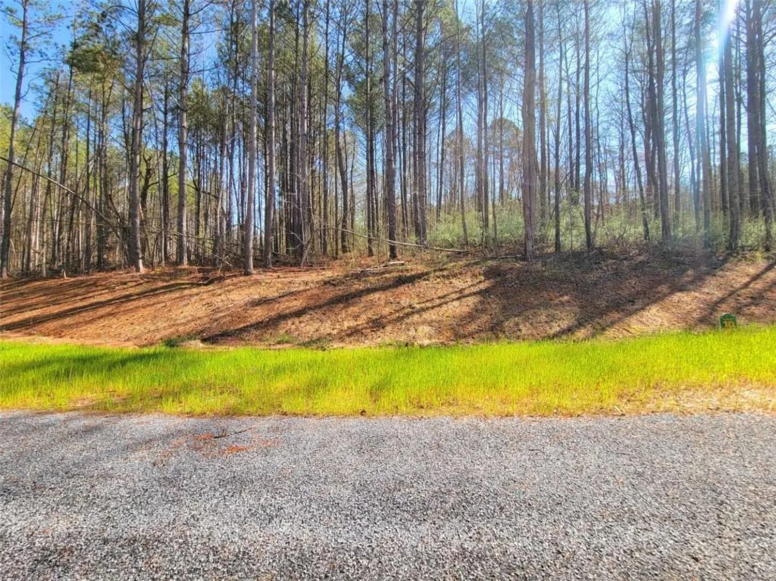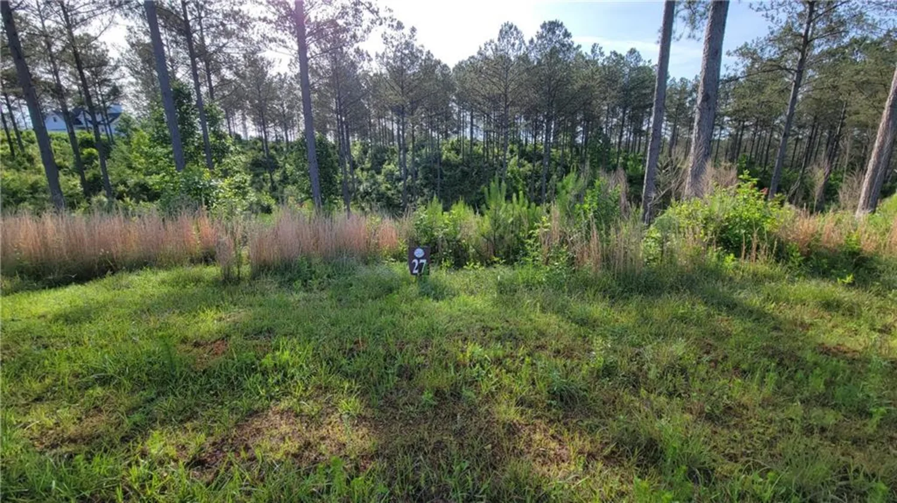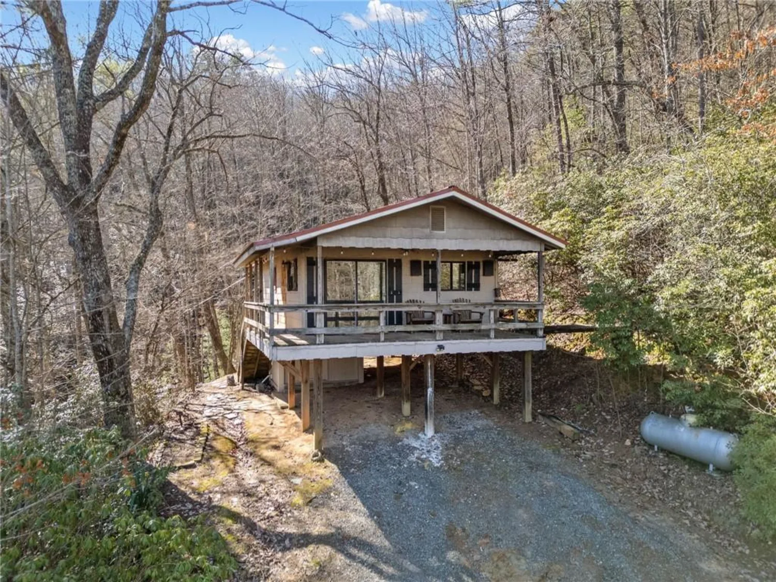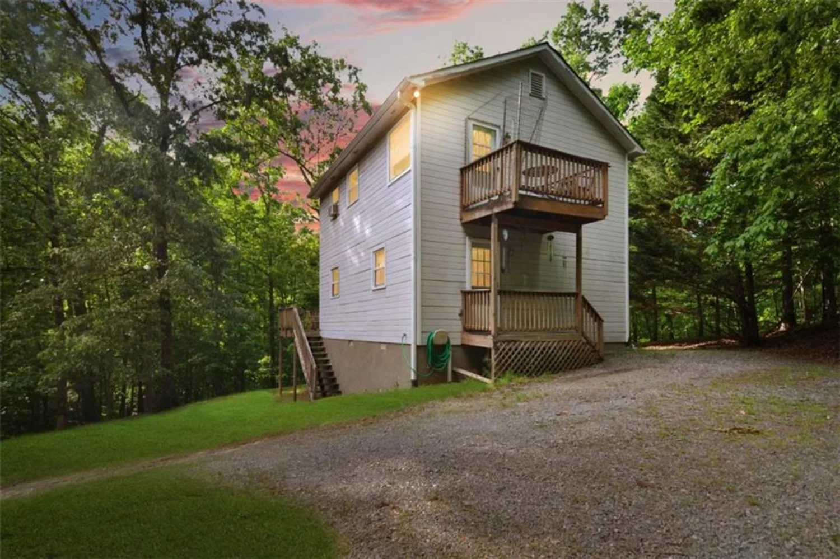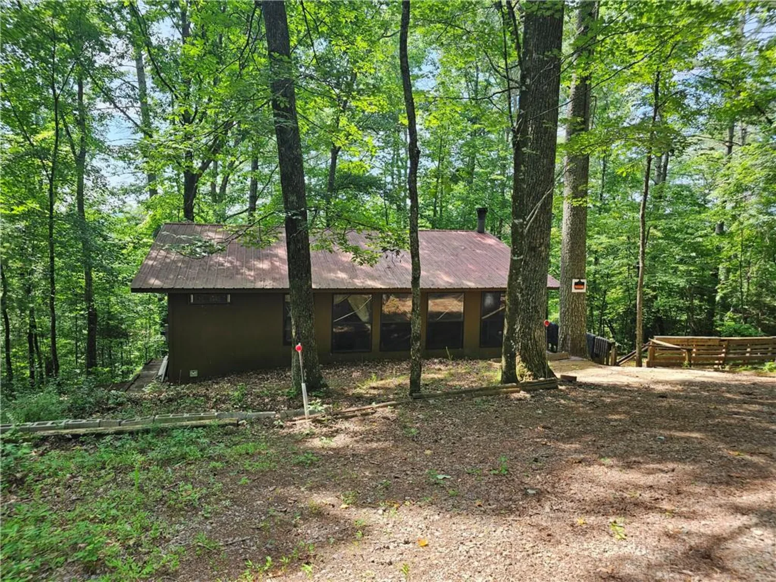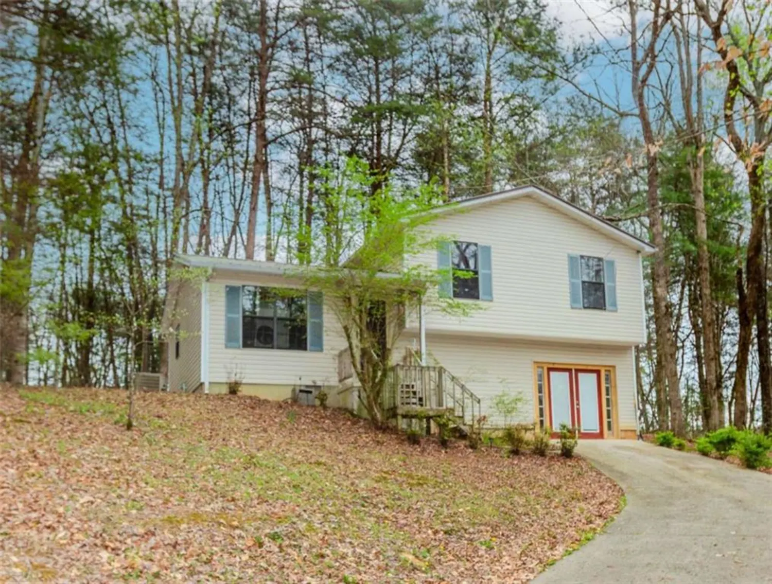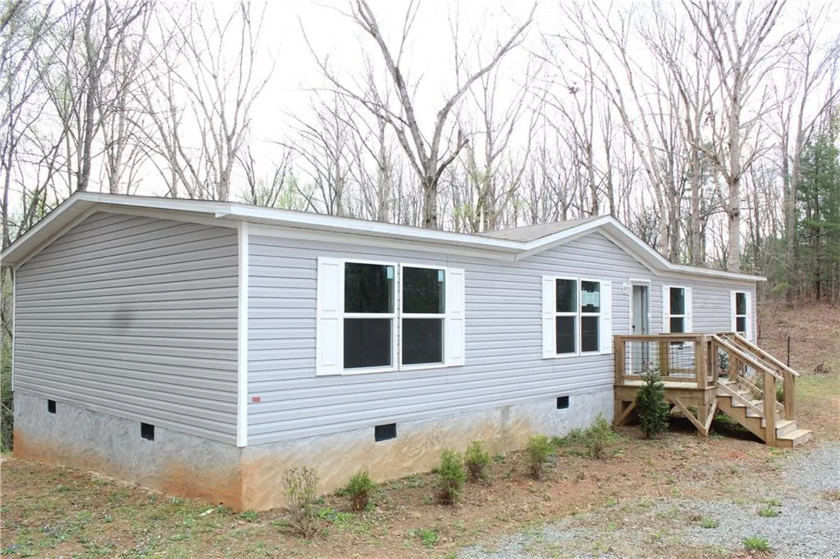56 almond circleEllijay, GA 30540
56 almond circleEllijay, GA 30540
Description
OWNER FINANCING AVAILABLE! Owner is willing to owner finance. 50,000 down. 6.5% interest. Loan. $152,000 on 15 year loan. No prepayment penalty. Credit and background check. Home already has home inspection, water test and engineer letter showing home is on permanent foundation is complete! Discover Your Dream Retreat in Ellijay, GA! This charming 3-bedroom, 2-bathroom single-wide mobile home offers 1,216 sq ft of upgraded living space nestled on a generous 1.15-acre lot. Enjoy a spacious layout featuring three large bedrooms, two well-appointed bathrooms, and a bright living room that flows seamlessly into a kitchen equipped with a sizable island and custom cabinets-perfect for entertaining! All amenities are conveniently located on the main floor. All electric home, no propane. Recent improvements include fiber high speed ETC internet available, new interior paint, fresh landscaping, deep cleaning, a serviced HVAC system, new carpet, and a newly pressure washed exterior, all completed in October 2024. Home is on a permanent foundation, and seller has a letter from engineer stating so. Experience the perfect blend of modern comfort and outdoor tranquility, just minutes from Downtown Ellijay's dining and entertainment options. Located in Rodger's Creek Subdivision with a POA of only $120 a year to maintain roads, with minimal HOA restrictions to maintain the area's beauty, this property is ideal for those seeking both space and convenience. Don't miss your chance-schedule your visit today! Contact our trusted lender, Dawn with Homeowners Financial Group today to get started!
Property Details for 56 Almond Circle
- Subdivision ComplexRodgers Creek
- Architectural StyleMobile, Modular, Ranch
- ExteriorNone
- Num Of Parking Spaces5
- Parking FeaturesKitchen Level, Level Driveway
- Property AttachedNo
- Waterfront FeaturesNone
LISTING UPDATED:
- StatusPending
- MLS #7480461
- Days on Site124
- Taxes$202 / year
- HOA Fees$200 / year
- MLS TypeResidential
- Year Built2016
- Lot Size1.15 Acres
- CountryGilmer - GA
LISTING UPDATED:
- StatusPending
- MLS #7480461
- Days on Site124
- Taxes$202 / year
- HOA Fees$200 / year
- MLS TypeResidential
- Year Built2016
- Lot Size1.15 Acres
- CountryGilmer - GA
Building Information for 56 Almond Circle
- StoriesOne
- Year Built2016
- Lot Size1.1500 Acres
Payment Calculator
Term
Interest
Home Price
Down Payment
The Payment Calculator is for illustrative purposes only. Read More
Property Information for 56 Almond Circle
Summary
Location and General Information
- Community Features: None
- Directions: From Walmart in Ellijay, turn R onto Highland Pkwy. In 0.8 mi, turn R onto Old Hwy 5 S. In 1.7 mi, turn L onto Tails Creek Road. In 4.5 mi, turn R onto Pleasant Gap Road. In 1.5 mi, take a slight R turn onto Pleasant Gap Road. In 1.6 mi, keep right onto Rodger's Creek Road. In 1.9 mi, turn L onto Meadowbrook Lane. In 200 ft, turn R onto Almond Circle. In 300 ft, the destination is on your right. 56 Almond Circle, Ellijay GA 30540.
- View: Rural, Trees/Woods
- Coordinates: 34.736486,-84.614791
School Information
- Elementary School: Clear Creek - Gilmer
- Middle School: Clear Creek
- High School: Gilmer
Taxes and HOA Information
- Parcel Number: 3019A 020
- Tax Year: 2024
- Association Fee Includes: Maintenance Grounds
- Tax Legal Description: LT 20 RODGERS CRK PROP.
- Tax Lot: 1
Virtual Tour
- Virtual Tour Link PP: https://www.propertypanorama.com/56-Almond-Circle-Ellijay-GA-30540--7480461/unbranded
Parking
- Open Parking: Yes
Interior and Exterior Features
Interior Features
- Cooling: Central Air
- Heating: Central
- Appliances: Dishwasher, Electric Oven, Electric Range
- Basement: None
- Fireplace Features: None
- Flooring: Carpet, Vinyl
- Interior Features: Walk-In Closet(s)
- Levels/Stories: One
- Other Equipment: None
- Window Features: Storm Window(s)
- Kitchen Features: Country Kitchen, Kitchen Island, View to Family Room
- Master Bathroom Features: Separate Tub/Shower, Whirlpool Tub
- Foundation: See Remarks
- Main Bedrooms: 3
- Bathrooms Total Integer: 2
- Main Full Baths: 2
- Bathrooms Total Decimal: 2
Exterior Features
- Accessibility Features: Accessible Bedroom, Accessible Doors
- Construction Materials: Vinyl Siding
- Fencing: None
- Horse Amenities: None
- Patio And Porch Features: Front Porch
- Pool Features: None
- Road Surface Type: Gravel
- Roof Type: Shingle
- Security Features: None
- Spa Features: None
- Laundry Features: Main Level, Mud Room
- Pool Private: No
- Road Frontage Type: Private Road
- Other Structures: None
Property
Utilities
- Sewer: Septic Tank
- Utilities: Cable Available, Electricity Available, Phone Available
- Water Source: Well
- Electric: None
Property and Assessments
- Home Warranty: No
- Property Condition: Resale
Green Features
- Green Energy Efficient: None
- Green Energy Generation: None
Lot Information
- Above Grade Finished Area: 1216
- Common Walls: No Common Walls
- Lot Features: Open Lot, Private, Wooded
- Waterfront Footage: None
Rental
Rent Information
- Land Lease: No
- Occupant Types: Owner
Public Records for 56 Almond Circle
Tax Record
- 2024$202.00 ($16.83 / month)
Home Facts
- Beds3
- Baths2
- Total Finished SqFt1,216 SqFt
- Above Grade Finished1,216 SqFt
- StoriesOne
- Lot Size1.1500 Acres
- StyleSingle Family Residence
- Year Built2016
- APN3019A 020
- CountyGilmer - GA




