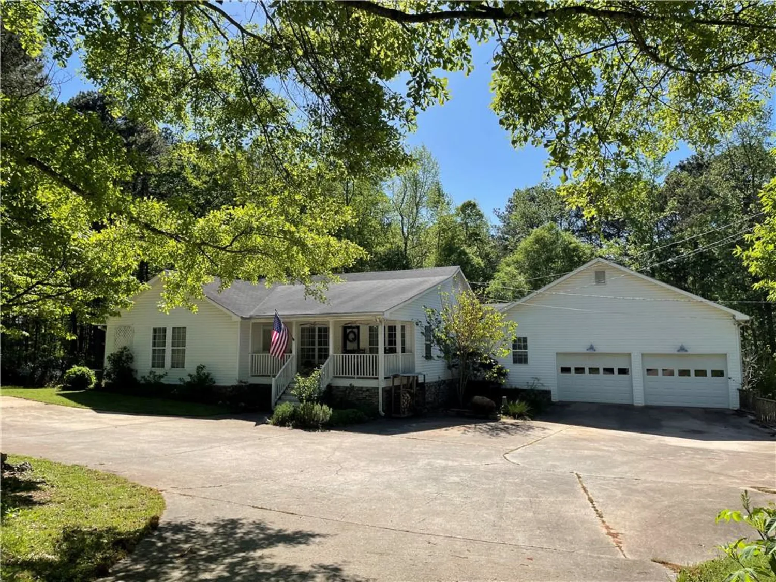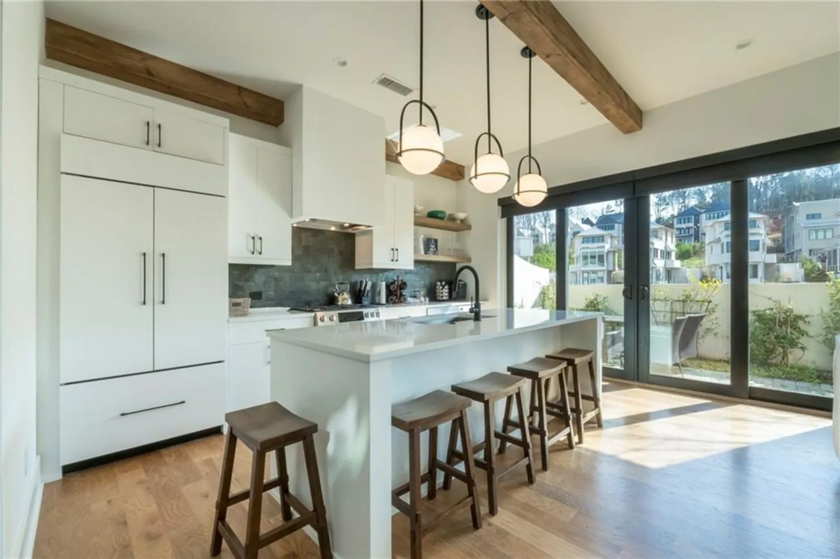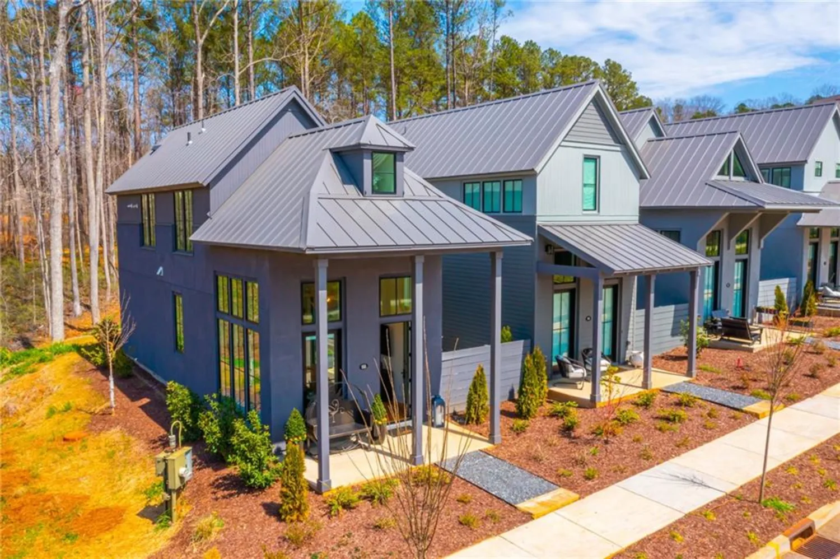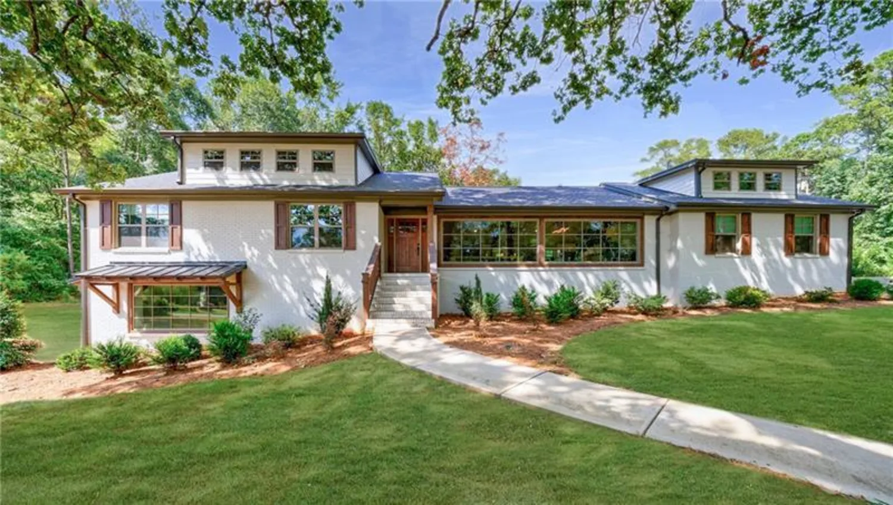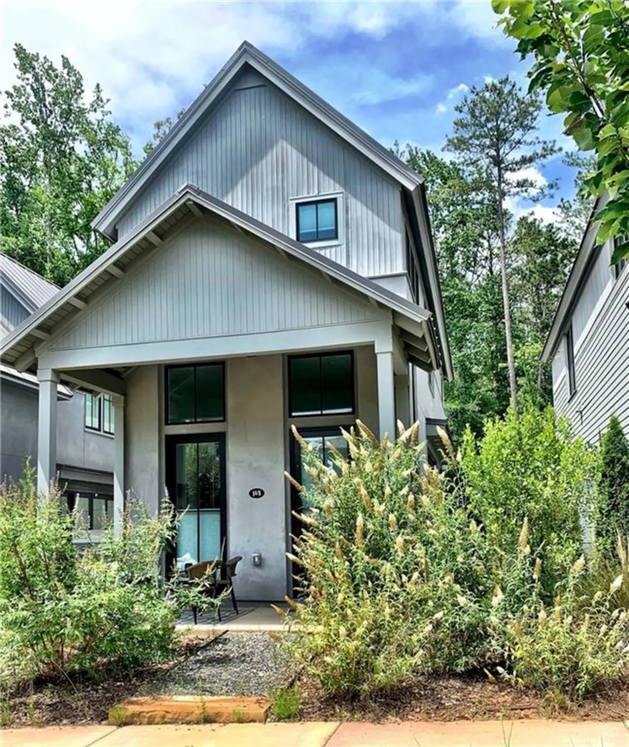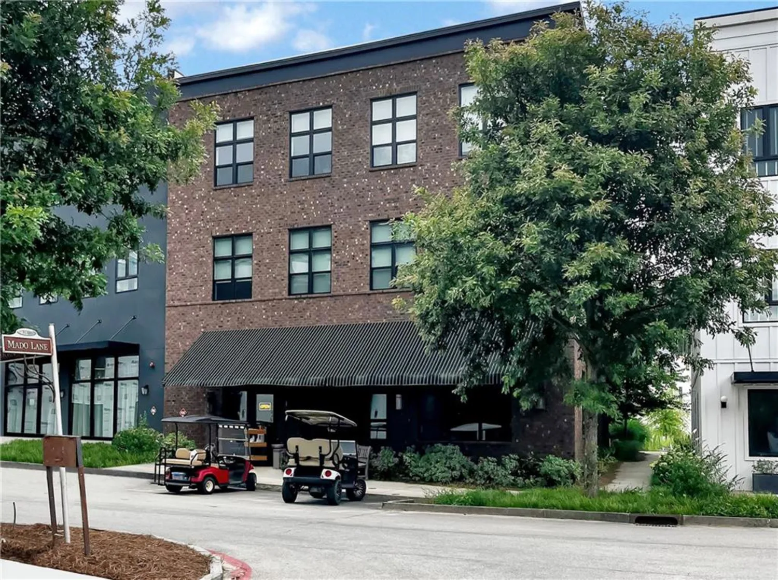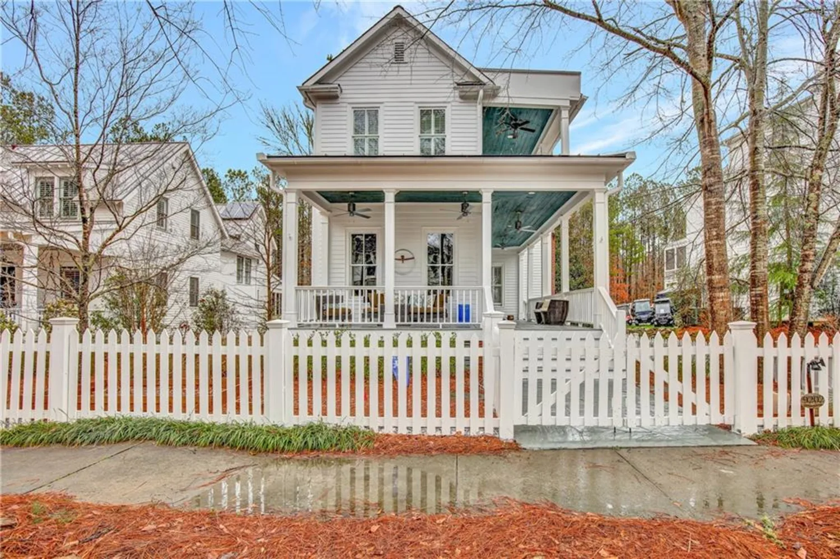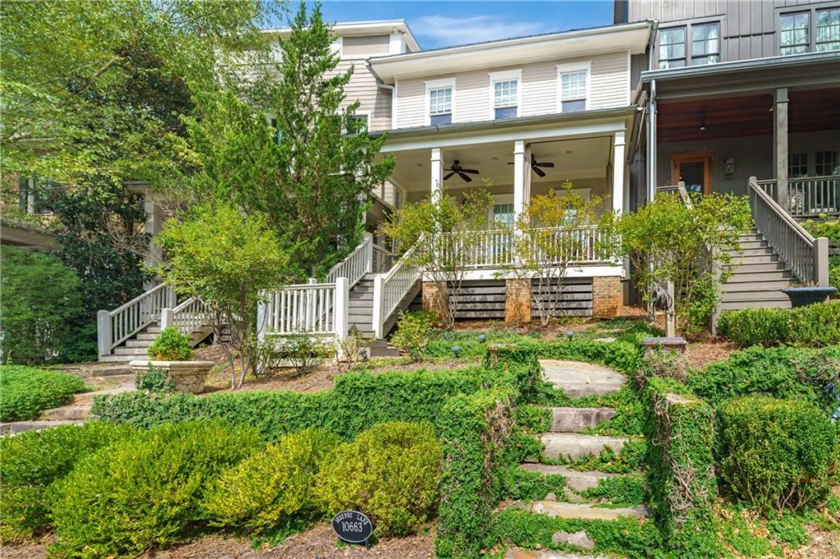9585 hutcheson ferry roadPalmetto, GA 30268
9585 hutcheson ferry roadPalmetto, GA 30268
Description
Welcome to this stunning, fully renovated oasis situated on 2.4 acres, just 3 miles from Serenbe and moments from Cochran Mill Park, home to over 20 miles of nature trails and multiple waterfalls along Little and Big Bear Creeks. This beautifully appointed brick home boasts an open-concept floor plan, finished terrace level, and modern finishes throughout. Upon entry, you're greeted by a spacious living area featuring vaulted ceilings with natural wood beams, hardwood floors, and oversized windows that frame stunning views of the surrounding greenery. The fireside living room, with its oversized brick fireplace, flows seamlessly into the dining room and kitchen. The remarkable kitchen features a stone-topped island with a breakfast bar and farm sink, white cabinetry, and stainless steel appliances, including a double oven, wine chiller, microwave, dishwasher, and refrigerator. The cooktop is enhanced by a natural wood vent hood, complementing the ceiling beams, open shelving, and wood fireplace mantel. The large primary suite offers a vaulted ceiling with wood accents and a spa-inspired bathroom, complete with a stone-topped dual vanity, oversized shower, and slipper tub. Three additional bedrooms, finished with equally stylish details, share two renovated bathrooms on the main level. The fully finished terrace level includes a second living area with a brick fireplace, an open flex space ideal for a game room, home office, or playroom, and a guest or in-law suite with an oversized bedroom, sitting area, and modern full bath. Outside, a large, peaceful deck overlooks the private, expansive yard with level grassy areas—perfect for entertaining, hosting events, or enjoying outdoor activities with family and friends as well as a chicken coop. This property offers ultimate privacy and a tranquil escape, with all the modern comforts just minutes from the vibrant community of Serenbe and less than 20 minutes from the airport. Property is unfurnished and lawn care is included!
Property Details for 9585 Hutcheson Ferry Road
- Subdivision ComplexNone
- Architectural StyleRanch, Traditional
- ExteriorPrivate Entrance, Private Yard, Rain Gutters, Rear Stairs
- Num Of Parking Spaces4
- Parking FeaturesDriveway, Kitchen Level, Level Driveway, Parking Pad
- Property AttachedNo
- Waterfront FeaturesNone
LISTING UPDATED:
- StatusClosed
- MLS #7477234
- Days on Site44
- MLS TypeResidential Lease
- Year Built1973
- Lot Size2.40 Acres
- CountryFulton - GA
LISTING UPDATED:
- StatusClosed
- MLS #7477234
- Days on Site44
- MLS TypeResidential Lease
- Year Built1973
- Lot Size2.40 Acres
- CountryFulton - GA
Building Information for 9585 Hutcheson Ferry Road
- StoriesOne
- Year Built1973
- Lot Size2.4000 Acres
Payment Calculator
Term
Interest
Home Price
Down Payment
The Payment Calculator is for illustrative purposes only. Read More
Property Information for 9585 Hutcheson Ferry Road
Summary
Location and General Information
- Community Features: None
- Directions: On Hutchesons Ferry Road between Old Cochran Road and Cochran Mill Road
- View: Rural, Trees/Woods
- Coordinates: 33.53446,-84.698994
School Information
- Elementary School: Palmetto
- Middle School: Bear Creek - Fulton
- High School: Creekside
Taxes and HOA Information
- Parcel Number: 07 330000280822
Virtual Tour
Parking
- Open Parking: Yes
Interior and Exterior Features
Interior Features
- Cooling: Ceiling Fan(s), Central Air
- Heating: Natural Gas
- Appliances: Dishwasher, Disposal, Double Oven, Electric Cooktop, Microwave, Range Hood, Refrigerator
- Basement: Exterior Entry, Finished, Finished Bath, Full, Interior Entry, Walk-Out Access
- Fireplace Features: Basement, Brick, Gas Log, Great Room, Raised Hearth
- Flooring: Wood
- Interior Features: Beamed Ceilings, Double Vanity, High Ceilings 10 ft Main, Recessed Lighting, Vaulted Ceiling(s)
- Levels/Stories: One
- Other Equipment: None
- Window Features: Double Pane Windows, Shutters
- Kitchen Features: Breakfast Bar, Cabinets White, Eat-in Kitchen, Kitchen Island, Stone Counters, View to Family Room
- Master Bathroom Features: Double Vanity, Separate Tub/Shower, Soaking Tub
- Main Bedrooms: 4
- Bathrooms Total Integer: 4
- Main Full Baths: 3
- Bathrooms Total Decimal: 4
Exterior Features
- Accessibility Features: None
- Construction Materials: Brick, Brick 4 Sides
- Fencing: None
- Patio And Porch Features: Deck
- Pool Features: None
- Road Surface Type: Paved
- Roof Type: Composition
- Security Features: Fire Alarm, Smoke Detector(s)
- Spa Features: None
- Laundry Features: Laundry Room
- Pool Private: No
- Road Frontage Type: County Road
- Other Structures: None
Property
Utilities
- Utilities: Cable Available, Electricity Available, Natural Gas Available, Water Available
Property and Assessments
- Home Warranty: No
Green Features
Lot Information
- Above Grade Finished Area: 4623
- Common Walls: No Common Walls
- Lot Features: Back Yard, Front Yard, Landscaped, Level, Private
- Waterfront Footage: None
Rental
Rent Information
- Land Lease: No
- Occupant Types: Owner
Public Records for 9585 Hutcheson Ferry Road
Home Facts
- Beds5
- Baths4
- Total Finished SqFt4,623 SqFt
- Above Grade Finished4,623 SqFt
- StoriesOne
- Lot Size2.4000 Acres
- StyleSingle Family Residence
- Year Built1973
- APN07 330000280822
- CountyFulton - GA
- Fireplaces2




