3448 chestnut driveDoraville, GA 30340
3448 chestnut driveDoraville, GA 30340
Description
This beautifully renovated ranch-style home features an inviting open foyer leading into separate family and dining rooms, seamlessly connecting to the kitchen. It includes three bedrooms and two full baths, complete with new appliances, updated electrical systems, and fresh interior and exterior paint. The bedrooms boast new carpet, while the owner's suite features a designer closet and a luxurious master bath with a double vanity, tiled stand-up shower, and tile flooring. Off the kitchen, the laundry room offers serene views of the private fenced backyard, which also includes a separate workshop. Perfect for modern living. This home is truly a must-see and is within walking distance to the high performing, highly sought-after Northwood Montessori School.
Property Details for 3448 Chestnut Drive
- Subdivision ComplexNorwood
- Architectural StyleRanch, Traditional
- ExteriorLighting, Storage
- Parking FeaturesCarport
- Property AttachedNo
- Waterfront FeaturesNone
LISTING UPDATED:
- StatusClosed
- MLS #7471689
- Days on Site44
- Taxes$3,358 / year
- MLS TypeResidential
- Year Built1991
- Lot Size0.30 Acres
- CountryDekalb - GA
LISTING UPDATED:
- StatusClosed
- MLS #7471689
- Days on Site44
- Taxes$3,358 / year
- MLS TypeResidential
- Year Built1991
- Lot Size0.30 Acres
- CountryDekalb - GA
Building Information for 3448 Chestnut Drive
- StoriesOne
- Year Built1991
- Lot Size0.3000 Acres
Payment Calculator
Term
Interest
Home Price
Down Payment
The Payment Calculator is for illustrative purposes only. Read More
Property Information for 3448 Chestnut Drive
Summary
Location and General Information
- Community Features: Near Public Transport, Near Schools, Near Shopping, Park, Restaurant, Street Lights
- Directions: 85 N FROM DOWNTOWN ATL,TO EXIT 94 MERCER UNIVERSAL/ CHAMBLEE-TUCKER RD. LEFT ON CHAMBLEE TUCKER RD, RIGHT ON DEKALB TECHNOLOGY PKWY, LEFT ON CHESTNUT DR, 3448 CHESTNUT DR WILL BE ON THE LEFT.
- View: Other
- Coordinates: 33.891892,-84.276081
School Information
- Elementary School: Cary Reynolds
- Middle School: Sequoyah - DeKalb
- High School: Cross Keys
Taxes and HOA Information
- Parcel Number: 18 296 09 011
- Tax Year: 2023
- Tax Legal Description: Lot 11, Block U, District 44
Virtual Tour
- Virtual Tour Link PP: https://www.propertypanorama.com/3448-Chestnut-Drive-Doraville-GA-30340/unbranded
Parking
- Open Parking: No
Interior and Exterior Features
Interior Features
- Cooling: Central Air
- Heating: Central
- Appliances: Electric Range, Microwave, Refrigerator
- Basement: None
- Fireplace Features: None
- Flooring: Carpet, Ceramic Tile, Laminate
- Interior Features: Double Vanity, His and Hers Closets, Low Flow Plumbing Fixtures, Tray Ceiling(s)
- Levels/Stories: One
- Other Equipment: None
- Window Features: Double Pane Windows
- Kitchen Features: Solid Surface Counters
- Master Bathroom Features: Double Vanity, Shower Only
- Foundation: Slab
- Main Bedrooms: 3
- Bathrooms Total Integer: 2
- Main Full Baths: 2
- Bathrooms Total Decimal: 2
Exterior Features
- Accessibility Features: Accessible Bedroom, Accessible Full Bath, Accessible Kitchen
- Construction Materials: Block, Brick Front, Vinyl Siding
- Fencing: Back Yard, Chain Link
- Horse Amenities: None
- Patio And Porch Features: None
- Pool Features: None
- Road Surface Type: Asphalt, Paved
- Roof Type: Composition
- Security Features: Carbon Monoxide Detector(s), Smoke Detector(s)
- Spa Features: None
- Laundry Features: Laundry Room, Lower Level, Main Level, Other
- Pool Private: No
- Road Frontage Type: County Road
- Other Structures: Workshop
Property
Utilities
- Sewer: Public Sewer
- Utilities: Electricity Available, Sewer Available, Water Available
- Water Source: Public
- Electric: Other
Property and Assessments
- Home Warranty: No
- Property Condition: Updated/Remodeled
Green Features
- Green Energy Efficient: None
- Green Energy Generation: None
Lot Information
- Common Walls: No Common Walls
- Lot Features: Back Yard, Level
- Waterfront Footage: None
Rental
Rent Information
- Land Lease: No
- Occupant Types: Vacant
Public Records for 3448 Chestnut Drive
Tax Record
- 2023$3,358.00 ($279.83 / month)
Home Facts
- Beds3
- Baths2
- Total Finished SqFt1,561 SqFt
- StoriesOne
- Lot Size0.3000 Acres
- StyleSingle Family Residence
- Year Built1991
- APN18 296 09 011
- CountyDekalb - GA




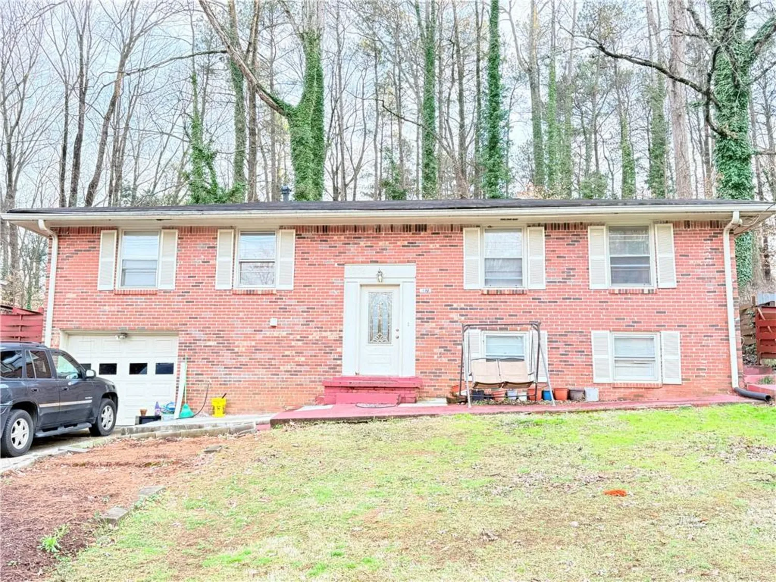
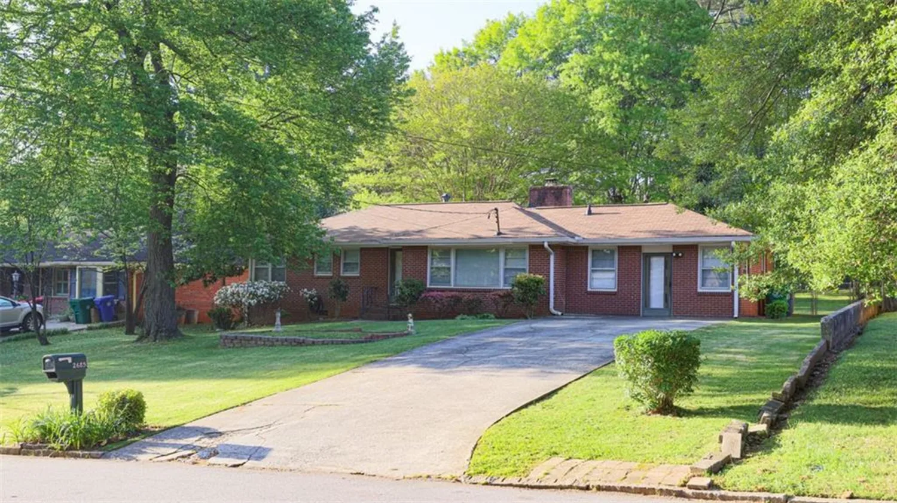
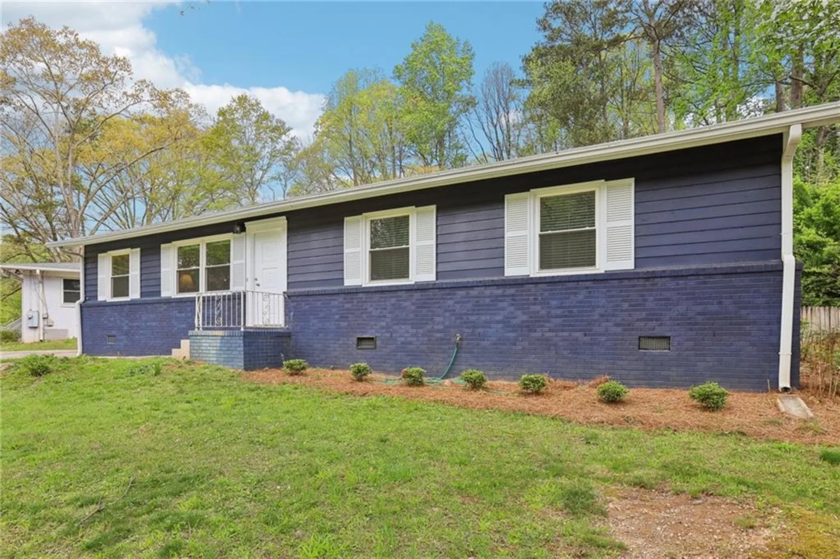
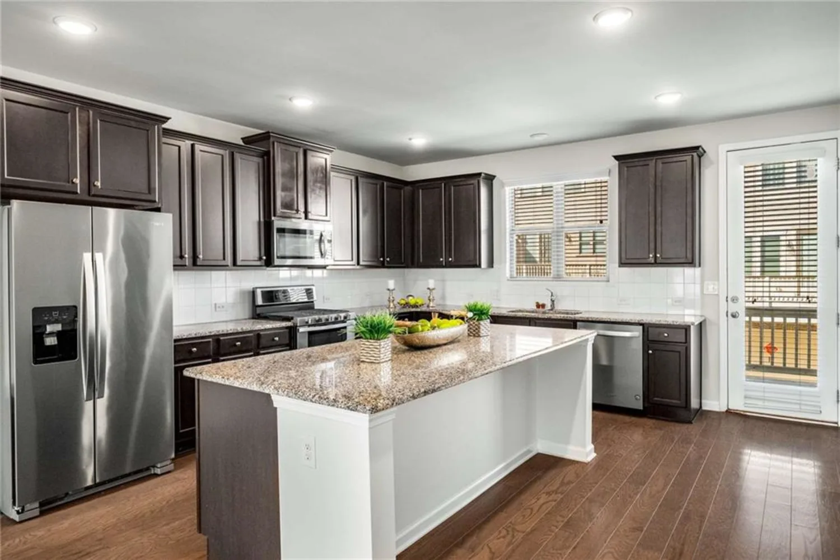
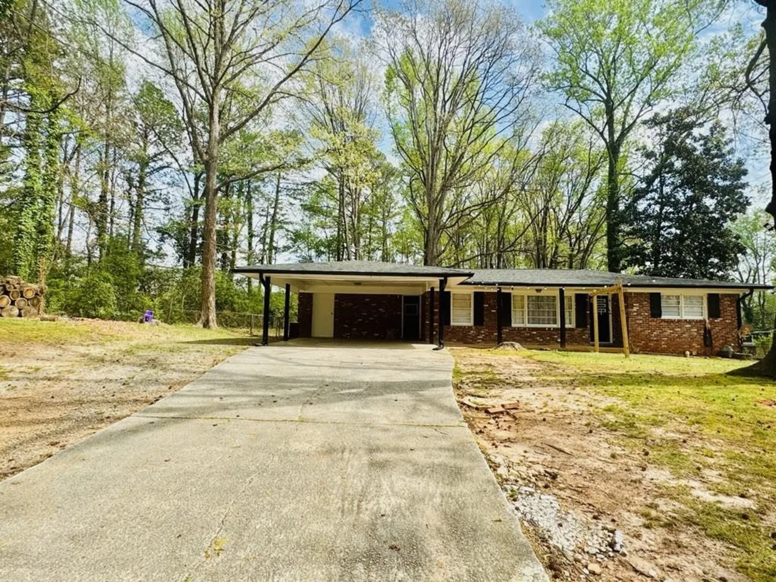
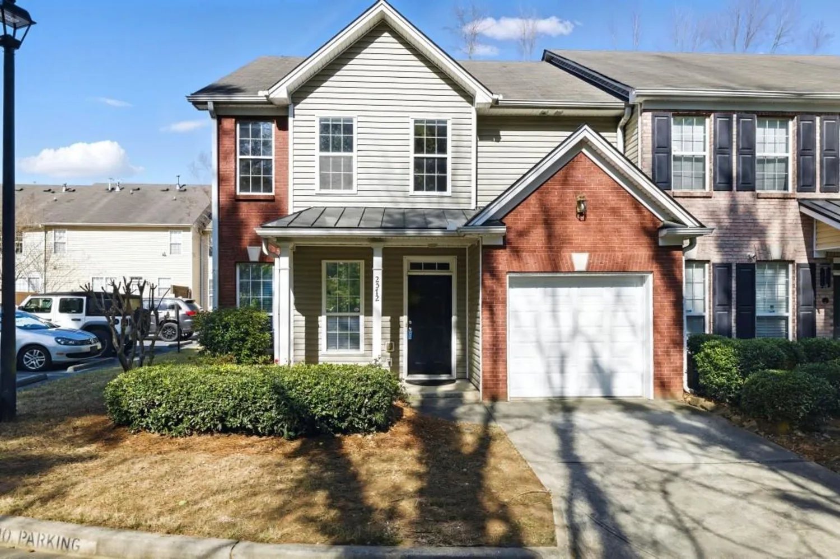
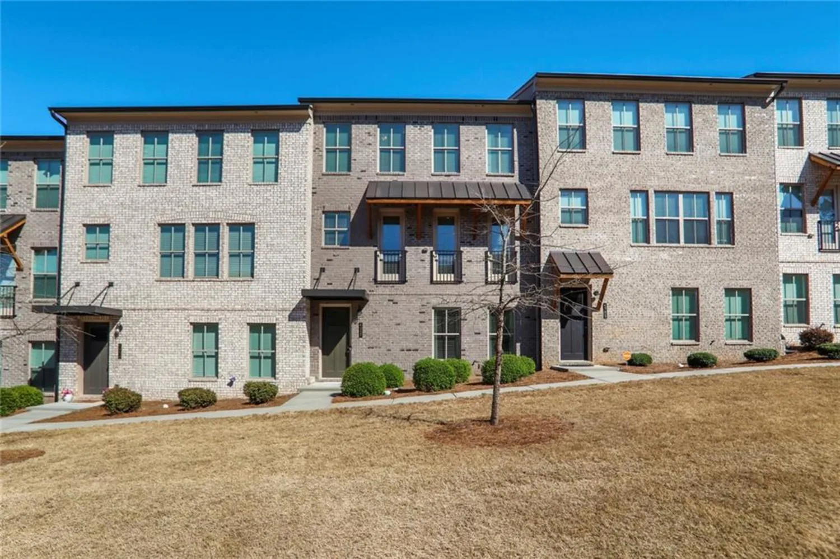
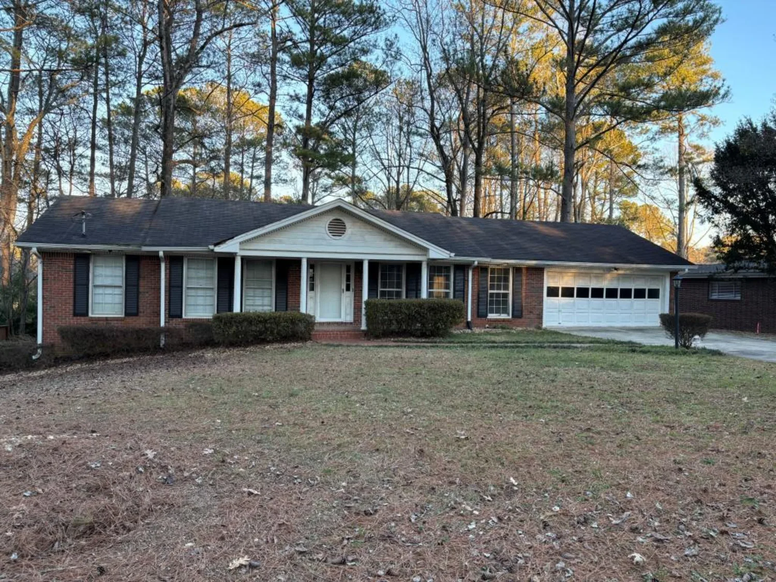
))