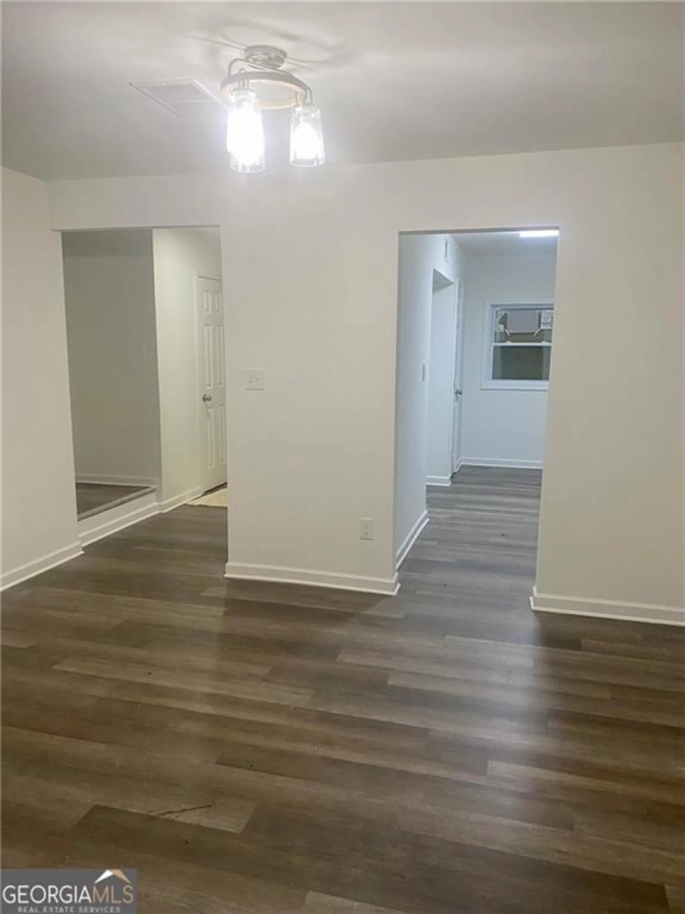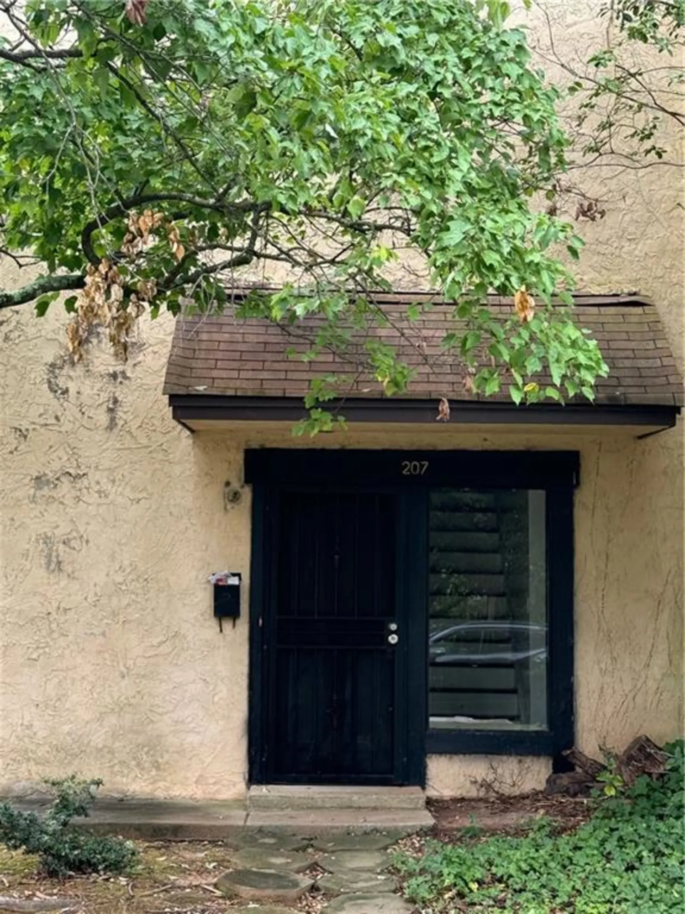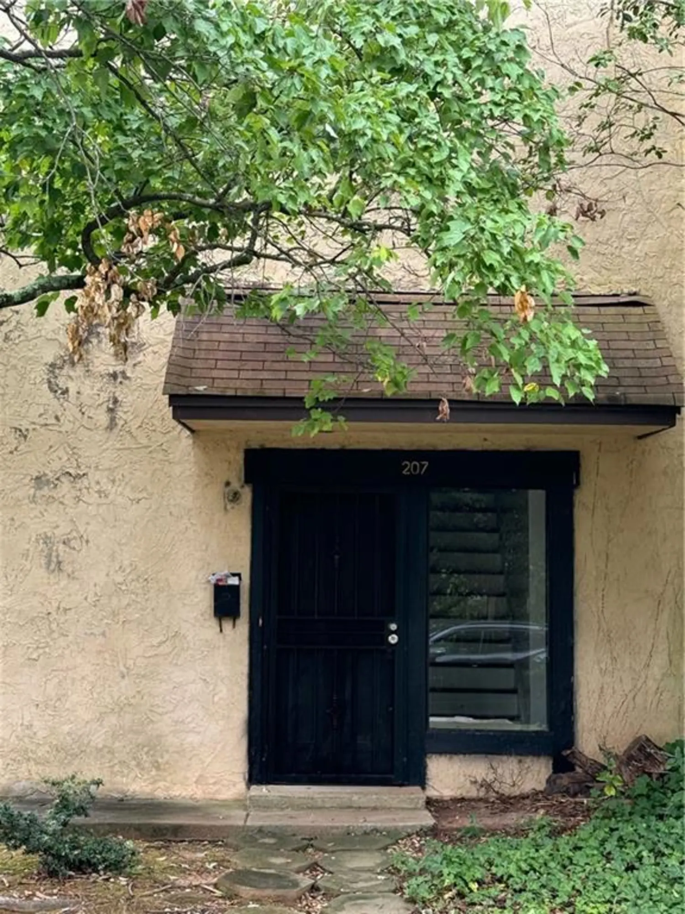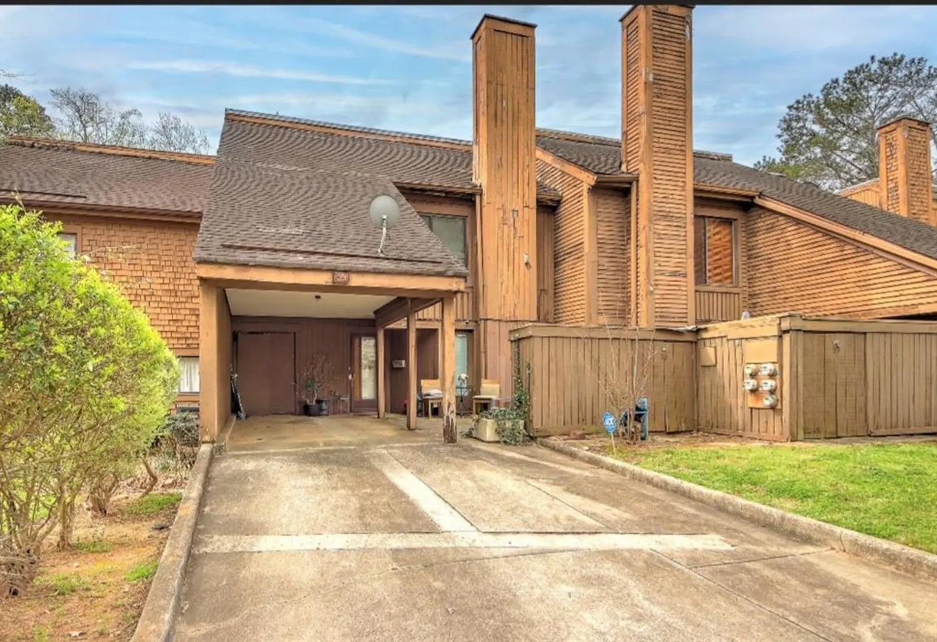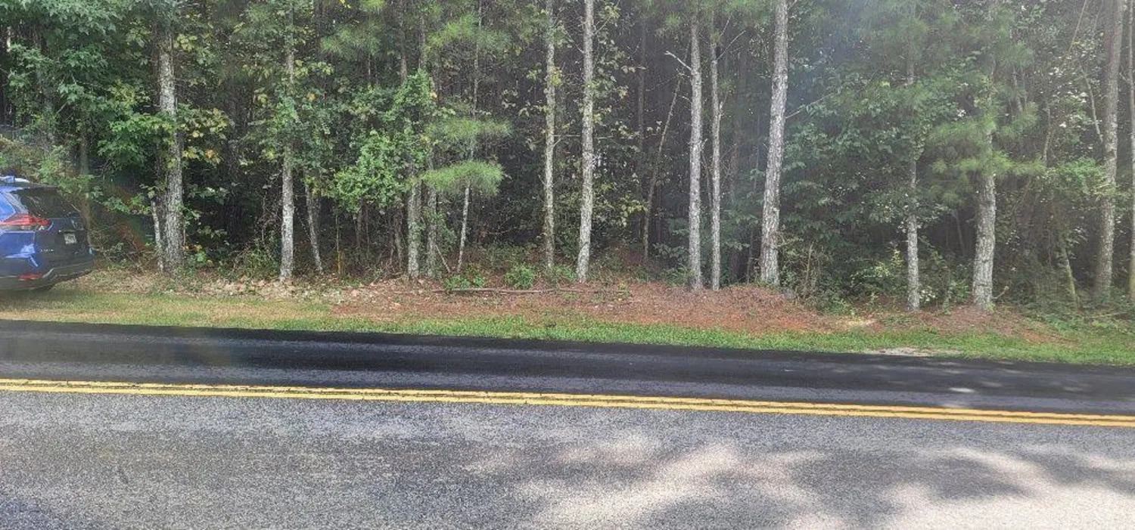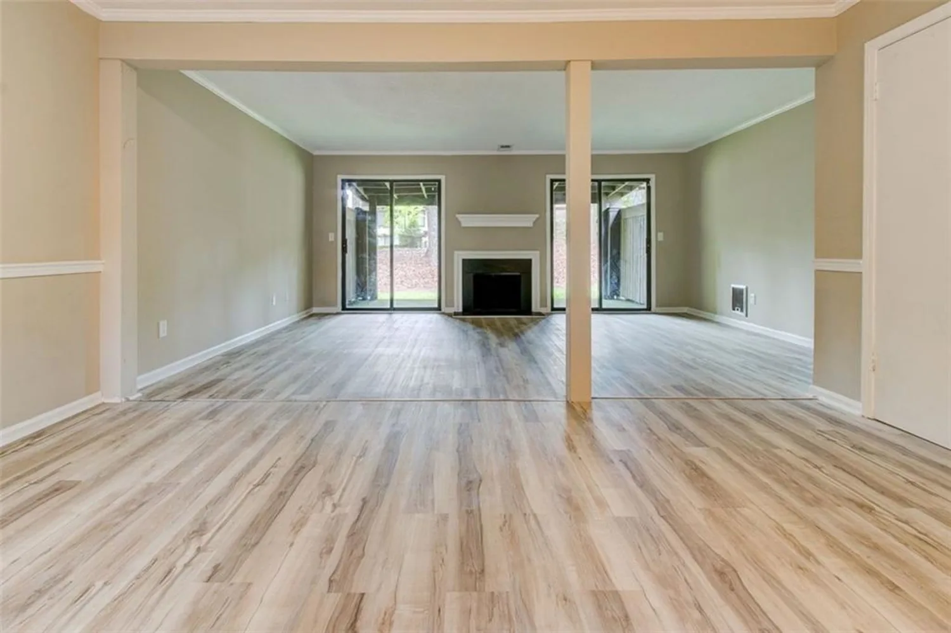5961 sherwood traceStonecrest, GA 30038
5961 sherwood traceStonecrest, GA 30038
Description
Fixer Upper! 3BR/2BA townhome, large bedroom/loft upstairs can be used as the 3rd bedroom, master on the main, spacious living room with fireplace, private patio. Property is conveniently located minutes away from Marta bus stop, shopping and interstates! Mandatory HOA, $300 annual fee. Cash Only!
Property Details for 5961 Sherwood Trace
- Subdivision ComplexWellington Manor
- Architectural StyleA-Frame
- ExteriorNone
- Num Of Parking Spaces2
- Parking FeaturesParking Pad
- Property AttachedYes
- Waterfront FeaturesNone
LISTING UPDATED:
- StatusClosed
- MLS #7470433
- Days on Site106
- Taxes$3,580 / year
- HOA Fees$275 / year
- MLS TypeResidential
- Year Built1999
- Lot Size0.06 Acres
- CountryDekalb - GA
Location
Listing Courtesy of BHGRE Metro Brokers - EMILIO BARRETO
LISTING UPDATED:
- StatusClosed
- MLS #7470433
- Days on Site106
- Taxes$3,580 / year
- HOA Fees$275 / year
- MLS TypeResidential
- Year Built1999
- Lot Size0.06 Acres
- CountryDekalb - GA
Building Information for 5961 Sherwood Trace
- StoriesTwo
- Year Built1999
- Lot Size0.0600 Acres
Payment Calculator
Term
Interest
Home Price
Down Payment
The Payment Calculator is for illustrative purposes only. Read More
Property Information for 5961 Sherwood Trace
Summary
Location and General Information
- Community Features: Street Lights
- Directions: Use GPS
- View: Other
- Coordinates: 33.698344,-84.147432
School Information
- Elementary School: Flat Rock
- Middle School: Lithonia
- High School: Lithonia
Taxes and HOA Information
- Parcel Number: 16 074 11 065
- Tax Year: 2023
- Association Fee Includes: Maintenance Grounds
- Tax Legal Description: 0
- Tax Lot: 172
Virtual Tour
- Virtual Tour Link PP: https://www.propertypanorama.com/5961-Sherwood-Trce-Stonecrest-GA-30038/unbranded
Parking
- Open Parking: No
Interior and Exterior Features
Interior Features
- Cooling: Central Air, Electric
- Heating: Heat Pump
- Appliances: Dishwasher, Electric Water Heater, Electric Range
- Basement: None
- Fireplace Features: Family Room, Factory Built
- Flooring: Vinyl
- Interior Features: Entrance Foyer
- Levels/Stories: Two
- Other Equipment: None
- Window Features: Double Pane Windows
- Kitchen Features: View to Family Room, Other
- Master Bathroom Features: Other
- Foundation: Slab
- Main Bedrooms: 2
- Bathrooms Total Integer: 2
- Main Full Baths: 2
- Bathrooms Total Decimal: 2
Exterior Features
- Accessibility Features: None
- Construction Materials: Frame, Aluminum Siding
- Fencing: None
- Horse Amenities: None
- Patio And Porch Features: Patio
- Pool Features: None
- Road Surface Type: Asphalt
- Roof Type: Composition
- Security Features: Smoke Detector(s)
- Spa Features: None
- Laundry Features: Laundry Room, In Kitchen
- Pool Private: No
- Road Frontage Type: Other
- Other Structures: None
Property
Utilities
- Sewer: Public Sewer
- Utilities: Cable Available, Electricity Available, Sewer Available, Water Available
- Water Source: Public
- Electric: 110 Volts
Property and Assessments
- Home Warranty: No
- Property Condition: Fixer
Green Features
- Green Energy Efficient: None
- Green Energy Generation: None
Lot Information
- Above Grade Finished Area: 1386
- Common Walls: 2+ Common Walls
- Lot Features: Level
- Waterfront Footage: None
Rental
Rent Information
- Land Lease: No
- Occupant Types: Vacant
Public Records for 5961 Sherwood Trace
Tax Record
- 2023$3,580.00 ($298.33 / month)
Home Facts
- Beds3
- Baths2
- Total Finished SqFt1,386 SqFt
- Above Grade Finished1,386 SqFt
- StoriesTwo
- Lot Size0.0600 Acres
- StyleTownhouse
- Year Built1999
- APN16 074 11 065
- CountyDekalb - GA
- Fireplaces1




