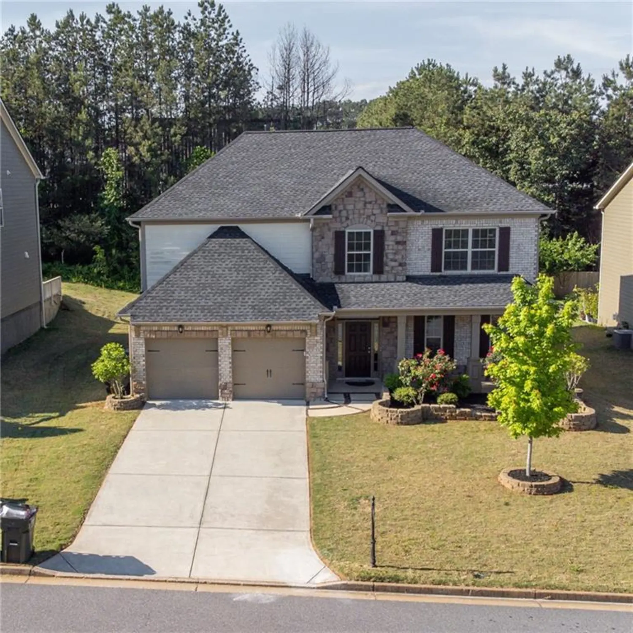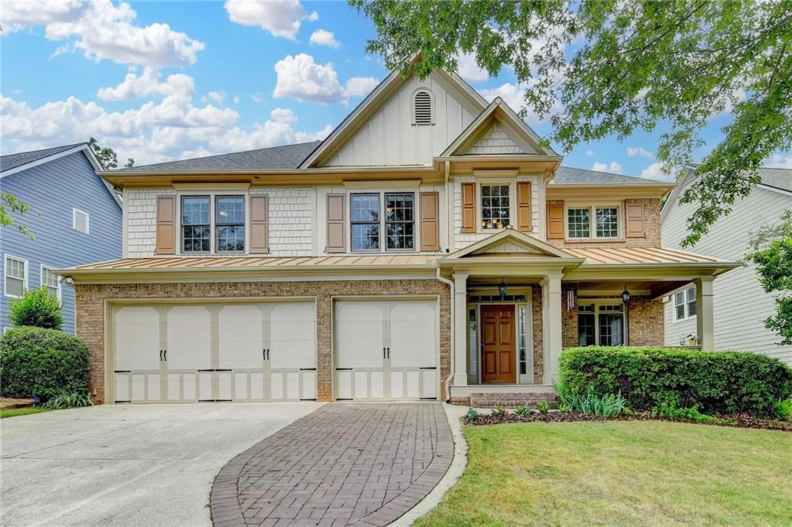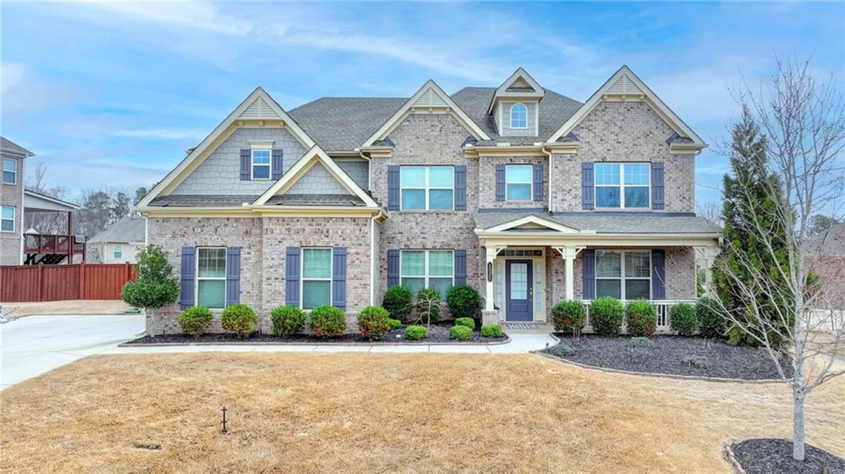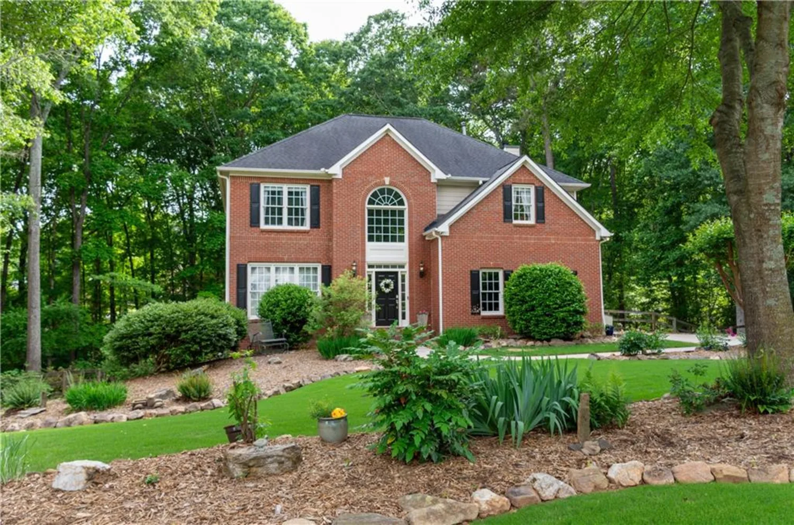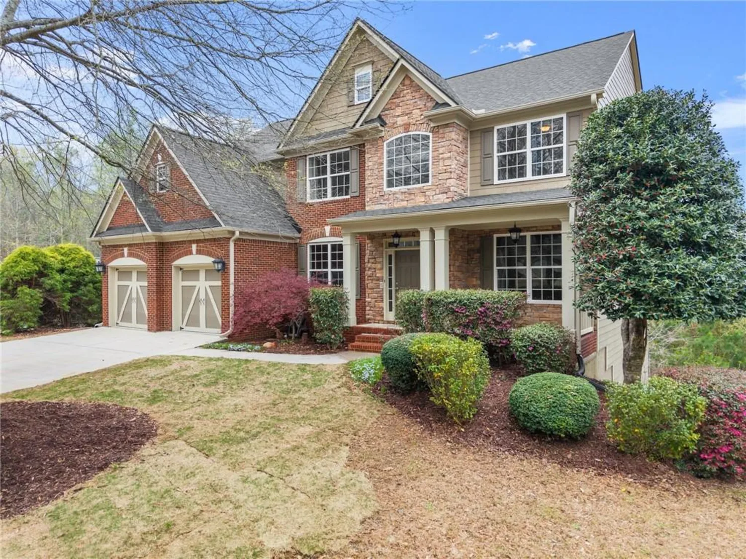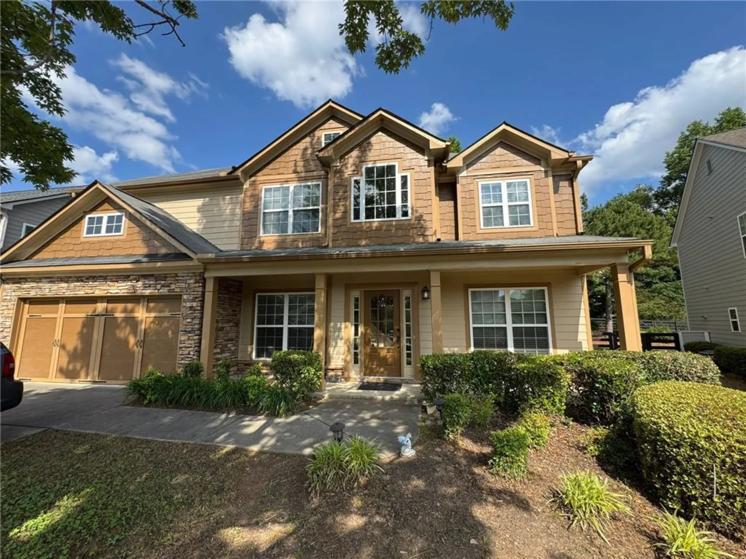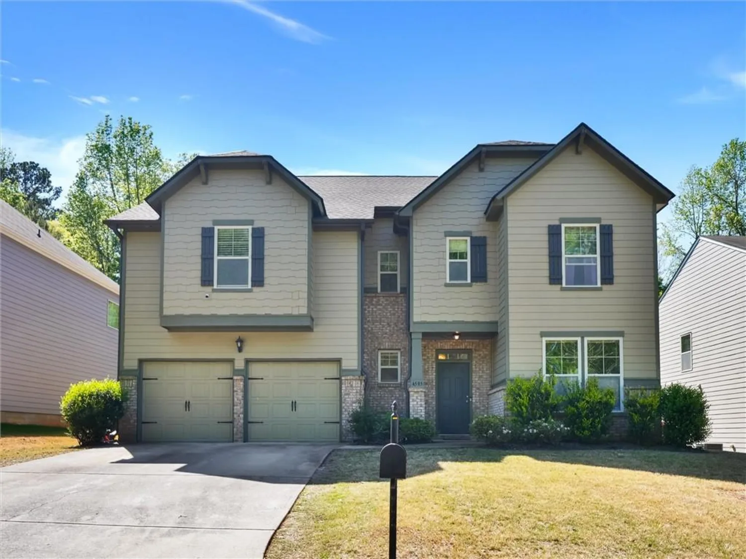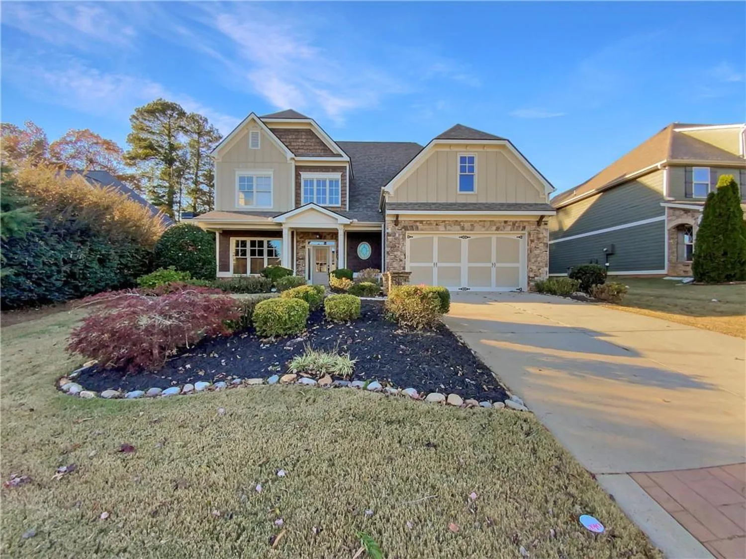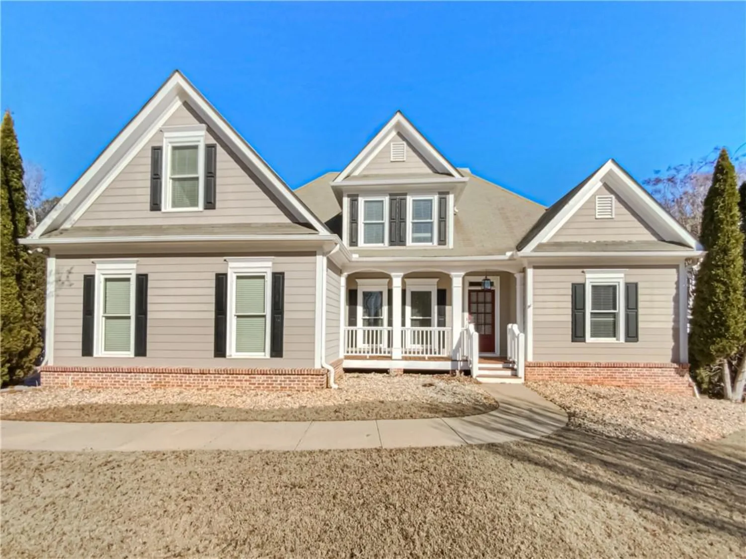5225 maggie mae laneCumming, GA 30028
5225 maggie mae laneCumming, GA 30028
Description
Welcome to The Courtyards of Franklin Goldmine and to this quick move in home opportunity featuring the beautiful farmhouse Promenade floor plan. This luxury ranch will have nearly 3,000 sq ft of finished living space, 3 bedrooms and 3 full baths, open, spacious and bright, will have a bonus area, owners suite with tray ceiling, sitting area and zero entry shower, large gourmet kitchen with grey stacked cabinets, pot drawers, pullout shelves, lazy Susan, soft close doors/drawers, vent hood, smooth top range and large pantry and large island, walk in pantry, fireplace in living room, all surrounding a private East facing courtyard providing lots of natural light. Universal accessibility features throughout home. This boutique community will have 27 homesites, offer low maintenance living and as well as amenities including bocce, dog park, fireplace pavilion, and pickleball. The Courtyards are within easy reach of excellent shopping, dining, and entertainment options, including the Hawks Ridge Golf Club and Sawnee Mountain Preserve. Plus, quick and hassle-free access to Highway 20 makes commuting a breeze. Call to set an appointment today! Model home on site (price reflects included listed features and upgrades, lot premium, design selections)
Property Details for 5225 Maggie Mae Lane
- Subdivision ComplexThe Courtyards of Franklin Goldmine
- Architectural StyleFarmhouse, Ranch
- ExteriorCourtyard, Lighting, Private Entrance, Private Yard
- Num Of Garage Spaces2
- Num Of Parking Spaces2
- Parking FeaturesAttached, Driveway, Garage, Garage Door Opener
- Property AttachedNo
- Waterfront FeaturesNone
LISTING UPDATED:
- StatusPending
- MLS #7468640
- Days on Site189
- HOA Fees$285 / month
- MLS TypeResidential
- Year Built2024
- Lot Size0.42 Acres
- CountryForsyth - GA
LISTING UPDATED:
- StatusPending
- MLS #7468640
- Days on Site189
- HOA Fees$285 / month
- MLS TypeResidential
- Year Built2024
- Lot Size0.42 Acres
- CountryForsyth - GA
Building Information for 5225 Maggie Mae Lane
- StoriesOne and One Half
- Year Built2024
- Lot Size0.4200 Acres
Payment Calculator
Term
Interest
Home Price
Down Payment
The Payment Calculator is for illustrative purposes only. Read More
Property Information for 5225 Maggie Mae Lane
Summary
Location and General Information
- Community Features: Curbs, Dog Park, Gated, Homeowners Assoc, Pickleball, Sidewalks
- Directions: GPS 5150 Heardsville Road Cumming GA 30028 HWY 20 WEST OF CUMMING TO RIGHT ON FRANKLIN GOLDMINE ROAD, PROPERTY IS LOCATED AT CORNER OF FRANKLIN GOLDMINE AND HEARDSVILLE. SEE SIGNS
- View: Other
- Coordinates: 34.243939,-84.252427
School Information
- Elementary School: Poole's Mill
- Middle School: Liberty - Forsyth
- High School: West Forsyth
Taxes and HOA Information
- Tax Year: 2024
- Association Fee Includes: Insurance, Maintenance Grounds
- Tax Legal Description: 3-1 865-866-935 AC UPDATED PER DB 10940/591--2024
- Tax Lot: 4
Virtual Tour
- Virtual Tour Link PP: https://www.propertypanorama.com/5225-Maggie-Mae-Lane-Cumming-GA-30028/unbranded
Parking
- Open Parking: Yes
Interior and Exterior Features
Interior Features
- Cooling: Central Air
- Heating: Forced Air
- Appliances: Dishwasher, Disposal, Double Oven, Electric Cooktop, Electric Water Heater, Microwave, Range Hood, Refrigerator
- Basement: None
- Fireplace Features: None
- Flooring: Carpet, Ceramic Tile, Laminate
- Interior Features: Bookcases, Double Vanity, Entrance Foyer, High Ceilings 9 ft Main, High Speed Internet, Recessed Lighting, Tray Ceiling(s), Walk-In Closet(s)
- Levels/Stories: One and One Half
- Other Equipment: None
- Window Features: Double Pane Windows
- Kitchen Features: Kitchen Island, Pantry Walk-In, View to Family Room
- Master Bathroom Features: Double Vanity, Shower Only
- Foundation: Slab
- Main Bedrooms: 2
- Bathrooms Total Integer: 3
- Main Full Baths: 2
- Bathrooms Total Decimal: 3
Exterior Features
- Accessibility Features: Accessible Doors, Accessible Full Bath, Accessible Hallway(s), Accessible Washer/Dryer
- Construction Materials: Cement Siding, Frame
- Fencing: Fenced
- Horse Amenities: None
- Patio And Porch Features: Covered, Front Porch, Patio
- Pool Features: None
- Road Surface Type: Paved
- Roof Type: Shingle
- Security Features: Carbon Monoxide Detector(s), Smoke Detector(s)
- Spa Features: None
- Laundry Features: Electric Dryer Hookup, Laundry Room, Main Level
- Pool Private: No
- Road Frontage Type: Private Road
- Other Structures: None
Property
Utilities
- Sewer: Public Sewer
- Utilities: Cable Available, Electricity Available, Natural Gas Available, Phone Available, Sewer Available, Water Available
- Water Source: Public
- Electric: 110 Volts
Property and Assessments
- Home Warranty: Yes
- Property Condition: New Construction
Green Features
- Green Energy Efficient: Appliances
- Green Energy Generation: None
Lot Information
- Above Grade Finished Area: 2969
- Common Walls: No Common Walls
- Lot Features: Cleared, Front Yard, Level, Rectangular Lot
- Waterfront Footage: None
Rental
Rent Information
- Land Lease: No
- Occupant Types: Vacant
Public Records for 5225 Maggie Mae Lane
Tax Record
- 2024$0.00 ($0.00 / month)
Home Facts
- Beds3
- Baths3
- Total Finished SqFt2,969 SqFt
- Above Grade Finished2,969 SqFt
- StoriesOne and One Half
- Lot Size0.4200 Acres
- StyleSingle Family Residence
- Year Built2024
- CountyForsyth - GA




