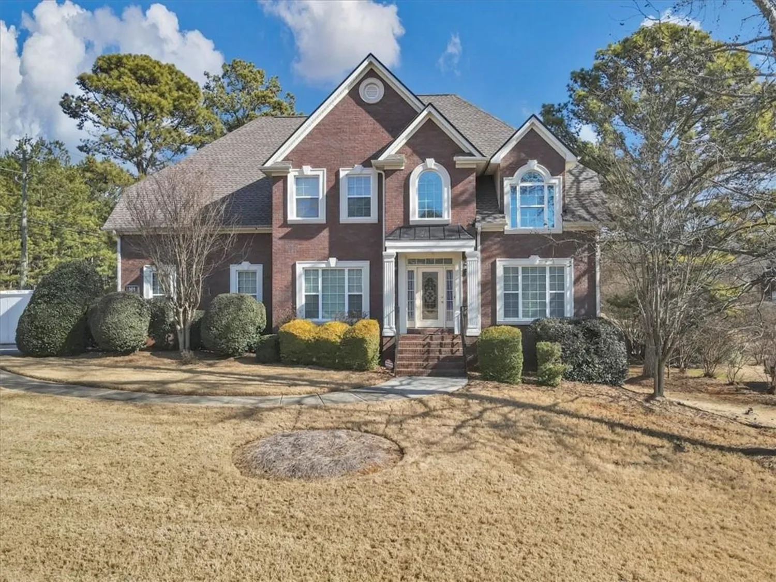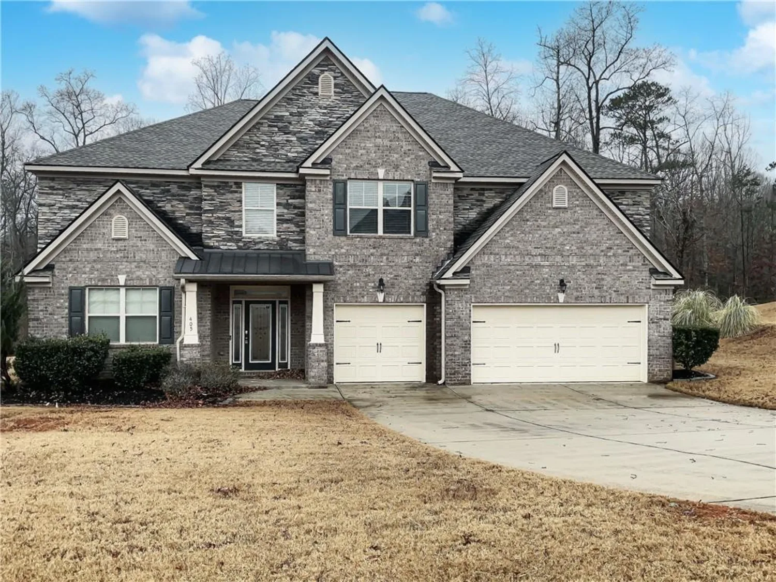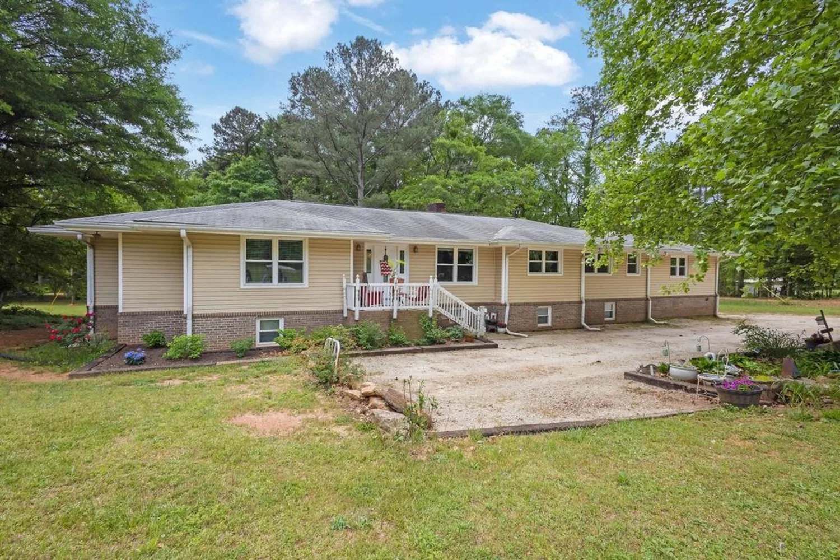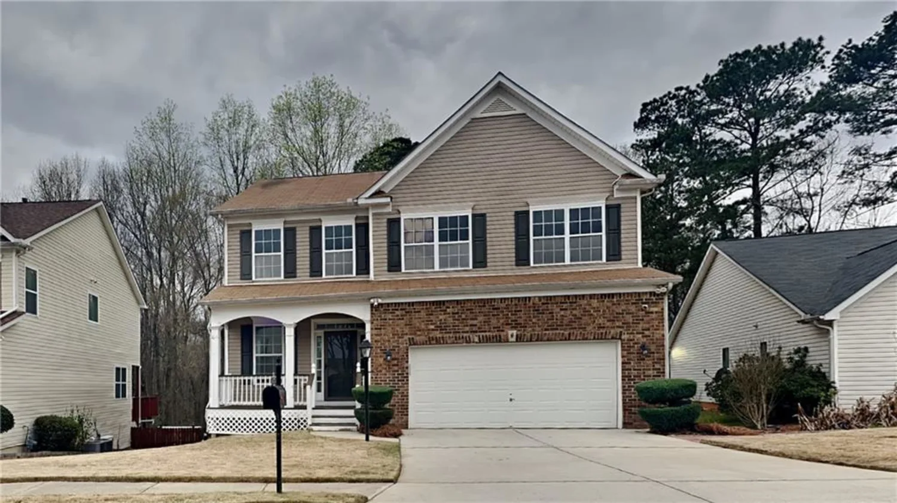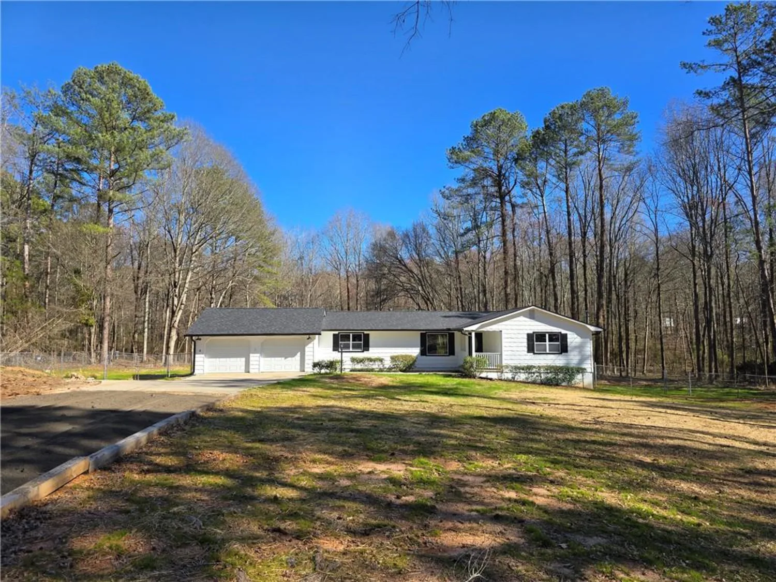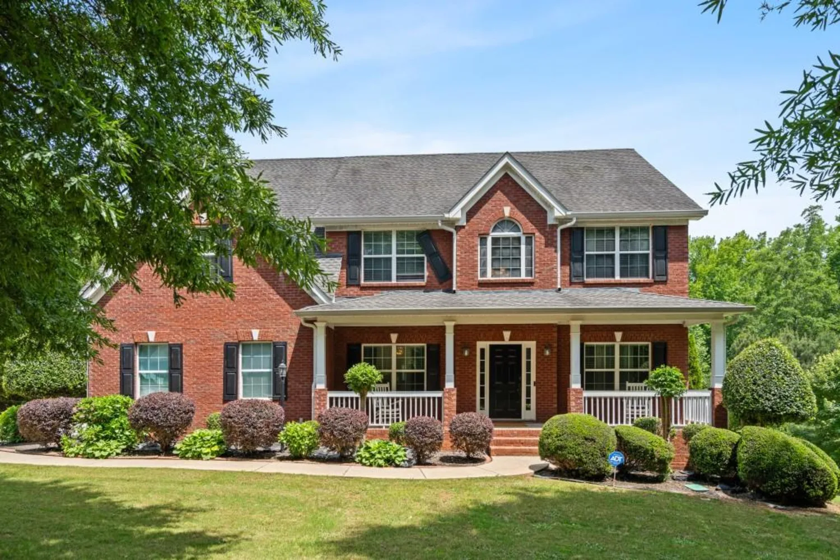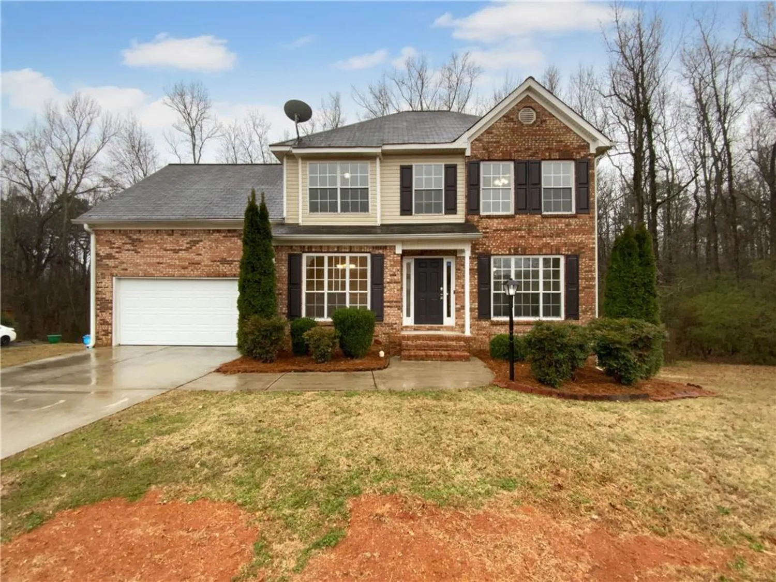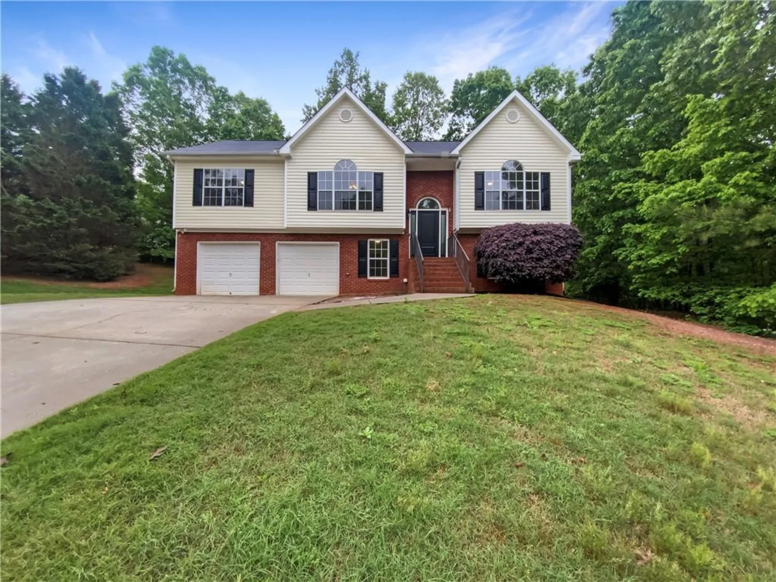354 mansfield wayStockbridge, GA 30281
354 mansfield wayStockbridge, GA 30281
Description
This elegant four bedroom, three bathroom home, was custom built by a builder and is constructed of four-sided brick. Note the design in the brickwork around the windows on the front of the home. Each window is topped with a keystone which adds a nice touch. It also features "quoins" on the corners of the garage and on the left corner of the home. It's nestled in a desirable HOA community that offers access to a community pool, tennis court. The home has spacious rooms throughout, including a very large master bedroom featuring hardwood floors, with an additional bonus/office space. The two-story great room with wood beamed "coffered" ceiling is perfect for entertaining, and features a wall of windows, new carpet and a decorative fireplace and is complemented by a formal living room and a formal dining room for special occasions. The living room and dining room feature beautiful ceilings, with moldings on the walls that mimick judge's panelling in the dining room. The millwork in this home is beautiful. One bedroom is conveniently located on the main level, ideal for guests, or could be an office. Enjoy the blend of luxury and comfort this home provides, along with the amenities and community atmosphere that make it truly special. The home is currently undergoing renovations to include full interior paint, flooring update, new light fixtures, new vanities with granite countertops in all the bathrooms, new doorknobs, garage floor finish, etc. The oversized master bedroom features a large sitting area, and refinished flooring. The secondary bedrooms and hallway have refinished flooring as well as the stairs. The oversized master bedroom features a sitting area, refinished floors. The master bathroom has new granite countertops, new vanities, new glass shower enclosure. The kitchen features a new refrigerator, range hood, quartz countertops and hi hats. The seller had the HVAC system replaced. Too much to list. Wonderful parklike grounds to enjoy your outdoor gatherings. "You win with Glen". Seller wants to hear all offers.
Property Details for 354 Mansfield Way
- Subdivision ComplexIVEY ESTATES
- Architectural StyleTraditional
- ExteriorPrivate Yard, Rain Gutters, Private Entrance
- Num Of Garage Spaces2
- Num Of Parking Spaces2
- Parking FeaturesAttached, Garage Door Opener, Garage, Kitchen Level, Driveway, Level Driveway, Garage Faces Side
- Property AttachedNo
- Waterfront FeaturesNone
LISTING UPDATED:
- StatusPending
- MLS #7468418
- Days on Site133
- Taxes$6,136 / year
- HOA Fees$500 / year
- MLS TypeResidential
- Year Built2003
- Lot Size0.30 Acres
- CountryHenry - GA
LISTING UPDATED:
- StatusPending
- MLS #7468418
- Days on Site133
- Taxes$6,136 / year
- HOA Fees$500 / year
- MLS TypeResidential
- Year Built2003
- Lot Size0.30 Acres
- CountryHenry - GA
Building Information for 354 Mansfield Way
- StoriesTwo
- Year Built2003
- Lot Size0.3000 Acres
Payment Calculator
Term
Interest
Home Price
Down Payment
The Payment Calculator is for illustrative purposes only. Read More
Property Information for 354 Mansfield Way
Summary
Location and General Information
- Community Features: Pool, Curbs, Homeowners Assoc
- Directions: Take Fairview Road to Swan Lake Road, take this to Gardner Road and make a right turn. Go to John\\\\\'s Creek Lane, make a right turn. See Mansfield Way, to the left, make a left turn. Follow around to 354 Mansfield Way, on the right side of the street. Look for the sign. Use GPS.
- View: Neighborhood, Pool, Trees/Woods
- Coordinates: 33.597499,-84.200095
School Information
- Elementary School: Austin Road
- Middle School: Austin Road
- High School: Woodland - Henry
Taxes and HOA Information
- Parcel Number: 065G01068000
- Tax Year: 2023
- Association Fee Includes: Tennis
- Tax Legal Description: 065G01068000
- Tax Lot: 68
Virtual Tour
- Virtual Tour Link PP: https://www.propertypanorama.com/354-Mansfield-Way-Stockbridge-GA-30281/unbranded
Parking
- Open Parking: Yes
Interior and Exterior Features
Interior Features
- Cooling: Central Air, Electric
- Heating: Forced Air, Central, Natural Gas, Heat Pump
- Appliances: Dishwasher, Refrigerator, Microwave, Electric Cooktop, Electric Oven, Range Hood
- Basement: None
- Fireplace Features: Brick, Great Room, Masonry, Decorative, Raised Hearth
- Flooring: Other, Carpet, Hardwood, Tile
- Interior Features: Walk-In Closet(s), Tray Ceiling(s), Crown Molding, Entrance Foyer, His and Hers Closets, Vaulted Ceiling(s), Double Vanity
- Levels/Stories: Two
- Other Equipment: None
- Window Features: Bay Window(s), Aluminum Frames
- Kitchen Features: Kitchen Island, Pantry, Solid Surface Counters, View to Family Room, Other Surface Counters, Eat-in Kitchen
- Master Bathroom Features: Separate Tub/Shower, Double Vanity, Separate His/Hers, Vaulted Ceiling(s)
- Foundation: Slab
- Main Bedrooms: 1
- Bathrooms Total Integer: 3
- Main Full Baths: 1
- Bathrooms Total Decimal: 3
Exterior Features
- Accessibility Features: None
- Construction Materials: Brick, Brick 4 Sides, Frame
- Fencing: None
- Horse Amenities: None
- Patio And Porch Features: Patio
- Pool Features: Fenced
- Road Surface Type: Paved, Asphalt
- Roof Type: Composition
- Security Features: Smoke Detector(s), Secured Garage/Parking, Fire Alarm
- Spa Features: None
- Laundry Features: Upper Level, Laundry Room, In Hall
- Pool Private: No
- Road Frontage Type: County Road, State Road
- Other Structures: None
Property
Utilities
- Sewer: Septic Tank
- Utilities: Cable Available, Electricity Available, Natural Gas Available, Phone Available, Water Available
- Water Source: Public
- Electric: 220 Volts
Property and Assessments
- Home Warranty: No
- Property Condition: Resale
Green Features
- Green Energy Efficient: None
- Green Energy Generation: None
Lot Information
- Above Grade Finished Area: 2874
- Common Walls: No Common Walls
- Lot Features: Level, Private, Back Yard, Flood Plain, Front Yard, Landscaped
- Waterfront Footage: None
Rental
Rent Information
- Land Lease: No
- Occupant Types: Vacant
Public Records for 354 Mansfield Way
Tax Record
- 2023$6,136.00 ($511.33 / month)
Home Facts
- Beds4
- Baths3
- Total Finished SqFt2,874 SqFt
- Above Grade Finished2,874 SqFt
- StoriesTwo
- Lot Size0.3000 Acres
- StyleSingle Family Residence
- Year Built2003
- APN065G01068000
- CountyHenry - GA
- Fireplaces1




