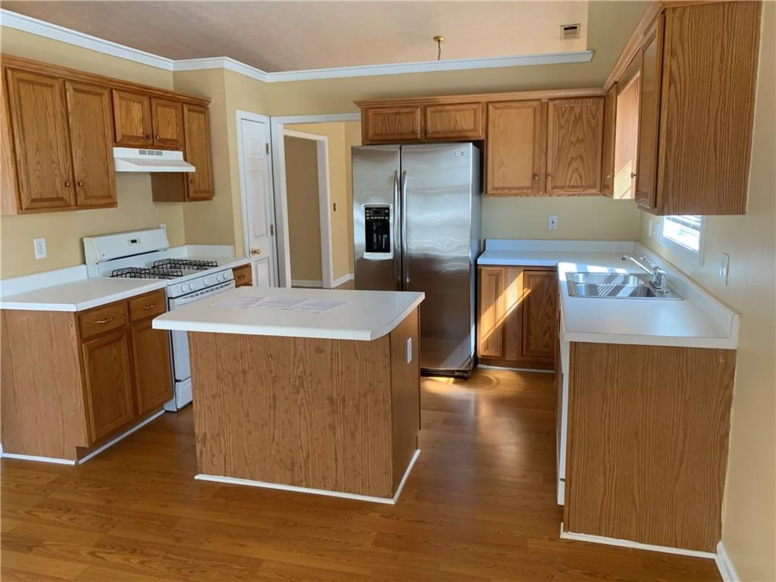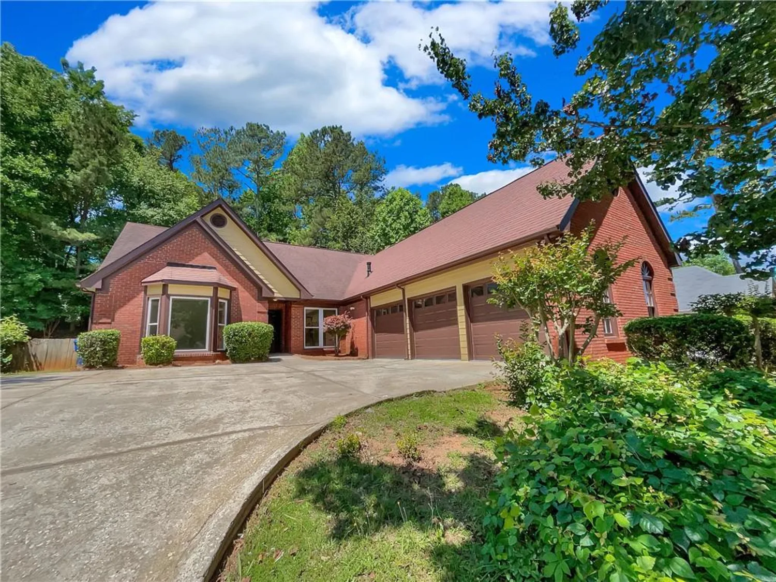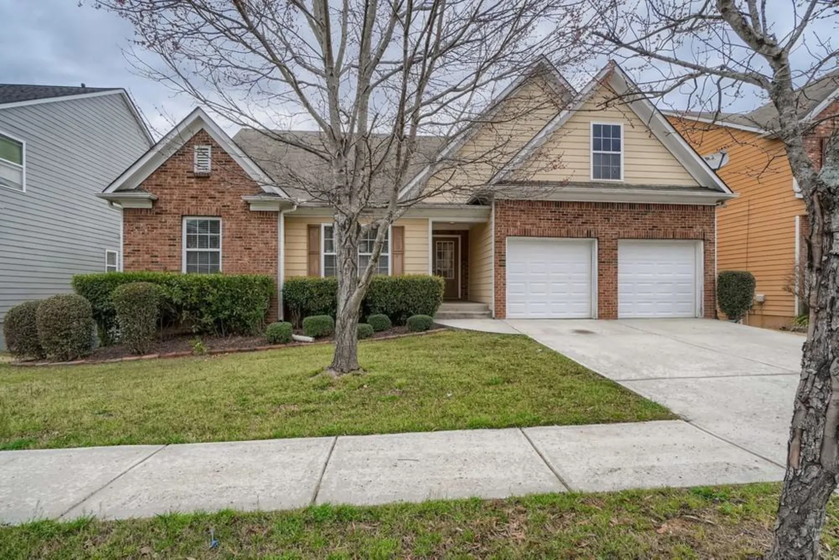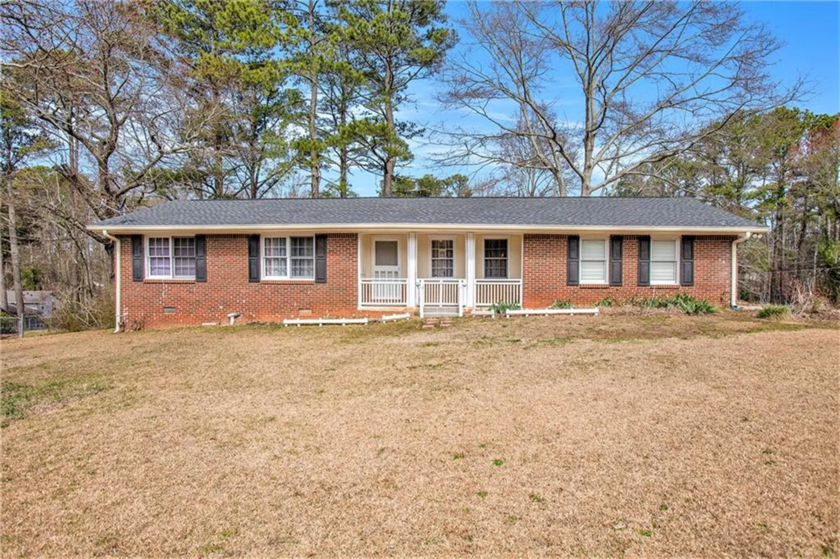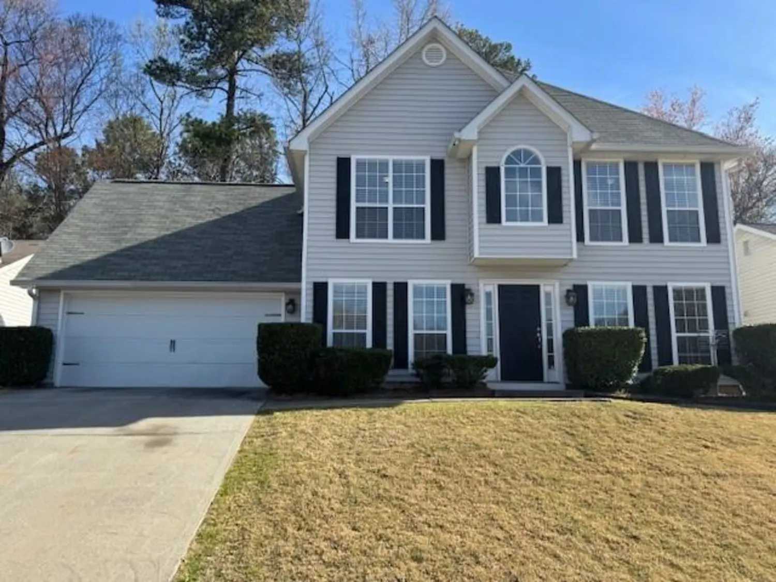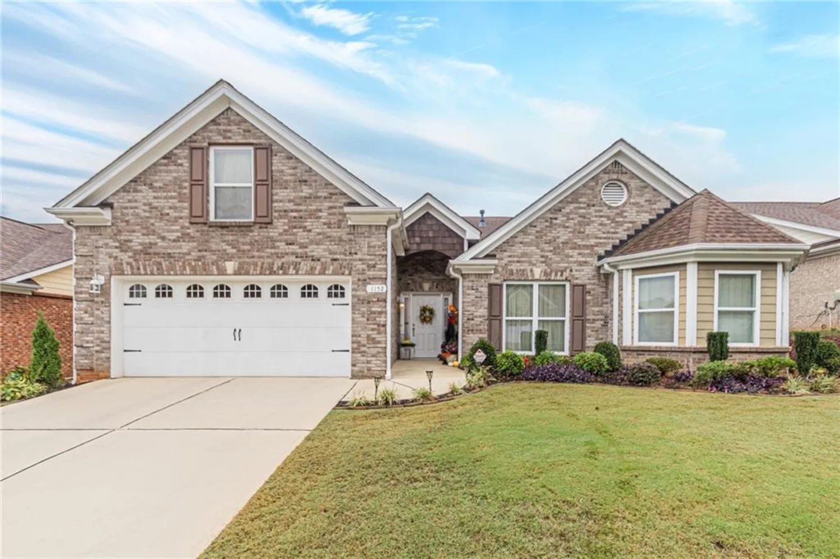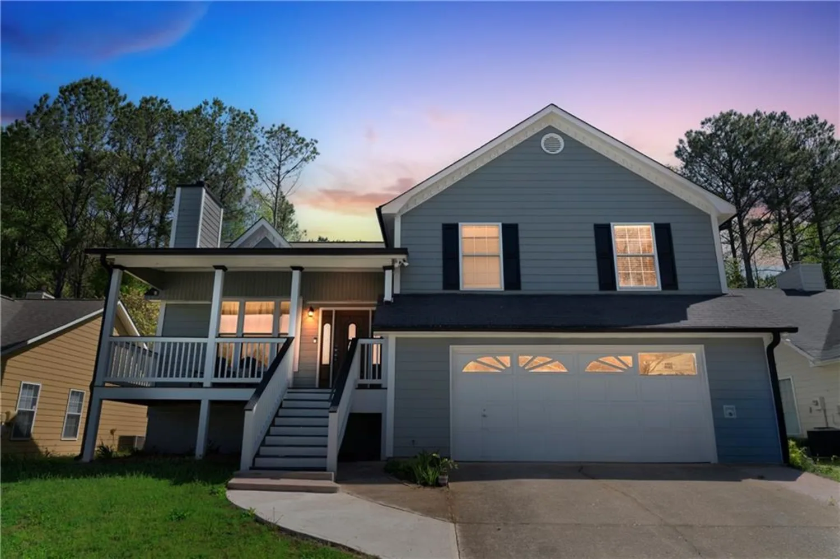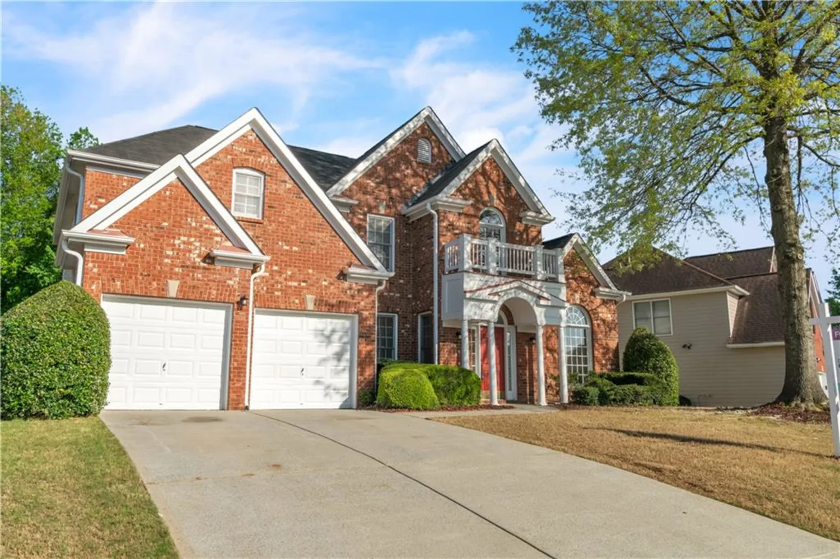41 ludwick laneLawrenceville, GA 30046
41 ludwick laneLawrenceville, GA 30046
Description
Move in ready! Maintenance free 4 side brick and vinyl trim exterior in desirable Rafington Place subdivision. New Vinyl laminate flooring, fresh paint. Newer roof & HVAC systems. Split bedroom floorplan. Great location and subdivision convenient to shopping, schools, and entertainment. Nice lot with large fenced backyard with outbuilding, great for kids. Your buyers will love this one!
Property Details for 41 Ludwick Lane
- Subdivision ComplexRafington Place
- Architectural StyleRanch
- ExteriorPrivate Yard, Storage
- Num Of Garage Spaces2
- Num Of Parking Spaces2
- Parking FeaturesAttached, Garage, Garage Door Opener
- Property AttachedNo
- Waterfront FeaturesNone
LISTING UPDATED:
- StatusActive
- MLS #7468259
- Days on Site236
- Taxes$773 / year
- MLS TypeResidential
- Year Built1997
- Lot Size0.28 Acres
- CountryGwinnett - GA
Location
Listing Courtesy of Virtual Properties Realty.com - GREG SCOTT
LISTING UPDATED:
- StatusActive
- MLS #7468259
- Days on Site236
- Taxes$773 / year
- MLS TypeResidential
- Year Built1997
- Lot Size0.28 Acres
- CountryGwinnett - GA
Building Information for 41 Ludwick Lane
- StoriesOne
- Year Built1997
- Lot Size0.2800 Acres
Payment Calculator
Term
Interest
Home Price
Down Payment
The Payment Calculator is for illustrative purposes only. Read More
Property Information for 41 Ludwick Lane
Summary
Location and General Information
- Community Features: None
- Directions: Use Google
- View: Other
- Coordinates: 33.931139,-83.962046
School Information
- Elementary School: Simonton
- Middle School: Jordan
- High School: Central Gwinnett
Taxes and HOA Information
- Parcel Number: R5171 300
- Tax Year: 2023
- Tax Legal Description: L3 BC RAFINGTON PLACE #1
Virtual Tour
- Virtual Tour Link PP: https://www.propertypanorama.com/41-Ludwick-Lane-Lawrenceville-GA-30046/unbranded
Parking
- Open Parking: No
Interior and Exterior Features
Interior Features
- Cooling: Central Air
- Heating: Central
- Appliances: Dishwasher, Electric Oven, Electric Range
- Basement: None
- Fireplace Features: Family Room
- Flooring: Luxury Vinyl
- Interior Features: Other
- Levels/Stories: One
- Other Equipment: None
- Window Features: Aluminum Frames
- Kitchen Features: Breakfast Room, Laminate Counters, Other
- Master Bathroom Features: Double Vanity, Separate Tub/Shower
- Foundation: Slab
- Main Bedrooms: 3
- Bathrooms Total Integer: 2
- Main Full Baths: 2
- Bathrooms Total Decimal: 2
Exterior Features
- Accessibility Features: None
- Construction Materials: Brick 4 Sides, Vinyl Siding
- Fencing: Back Yard, Privacy
- Horse Amenities: None
- Patio And Porch Features: Patio
- Pool Features: None
- Road Surface Type: Asphalt
- Roof Type: Asbestos Shingle
- Security Features: None
- Spa Features: None
- Laundry Features: Laundry Room
- Pool Private: No
- Road Frontage Type: County Road
- Other Structures: Outbuilding
Property
Utilities
- Sewer: Public Sewer
- Utilities: Cable Available, Electricity Available, Natural Gas Available, Phone Available, Sewer Available, Water Available
- Water Source: Public
- Electric: 220 Volts
Property and Assessments
- Home Warranty: No
- Property Condition: Resale
Green Features
- Green Energy Efficient: None
- Green Energy Generation: None
Lot Information
- Above Grade Finished Area: 2008
- Common Walls: No Common Walls
- Lot Features: Back Yard
- Waterfront Footage: None
Rental
Rent Information
- Land Lease: No
- Occupant Types: Vacant
Public Records for 41 Ludwick Lane
Tax Record
- 2023$773.00 ($64.42 / month)
Home Facts
- Beds3
- Baths2
- Total Finished SqFt2,008 SqFt
- Above Grade Finished2,008 SqFt
- StoriesOne
- Lot Size0.2800 Acres
- StyleSingle Family Residence
- Year Built1997
- APNR5171 300
- CountyGwinnett - GA
- Fireplaces1





