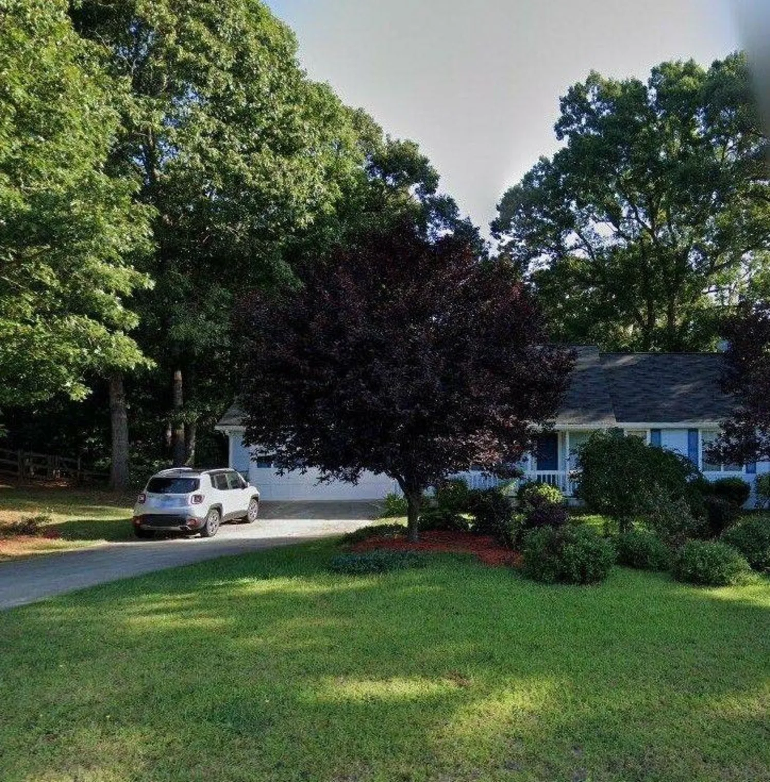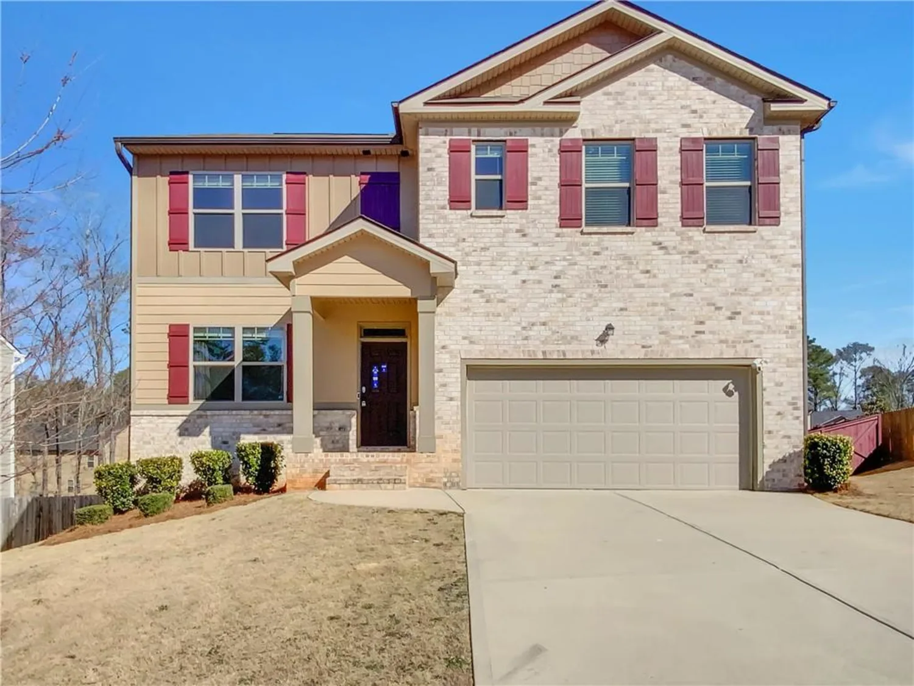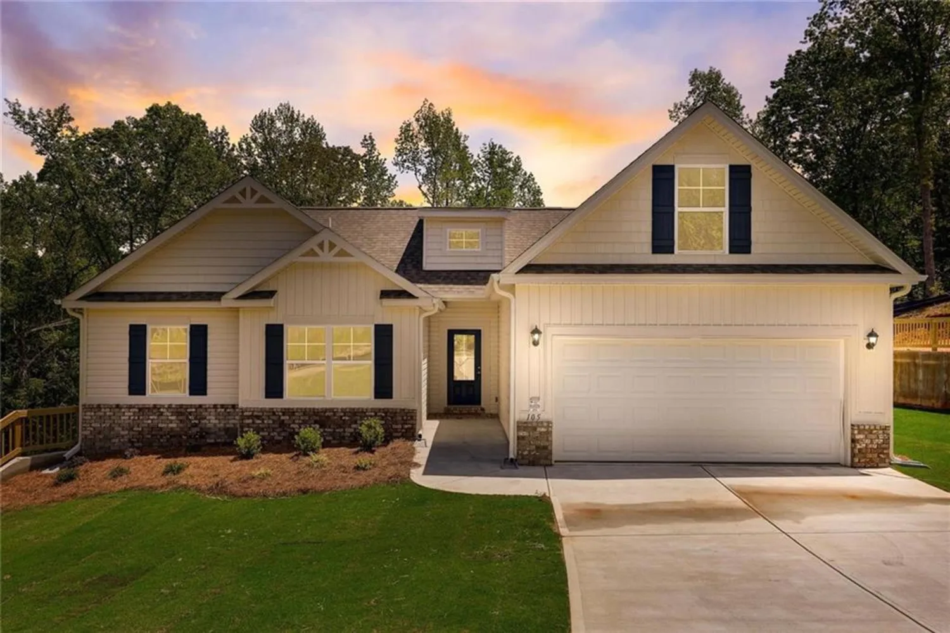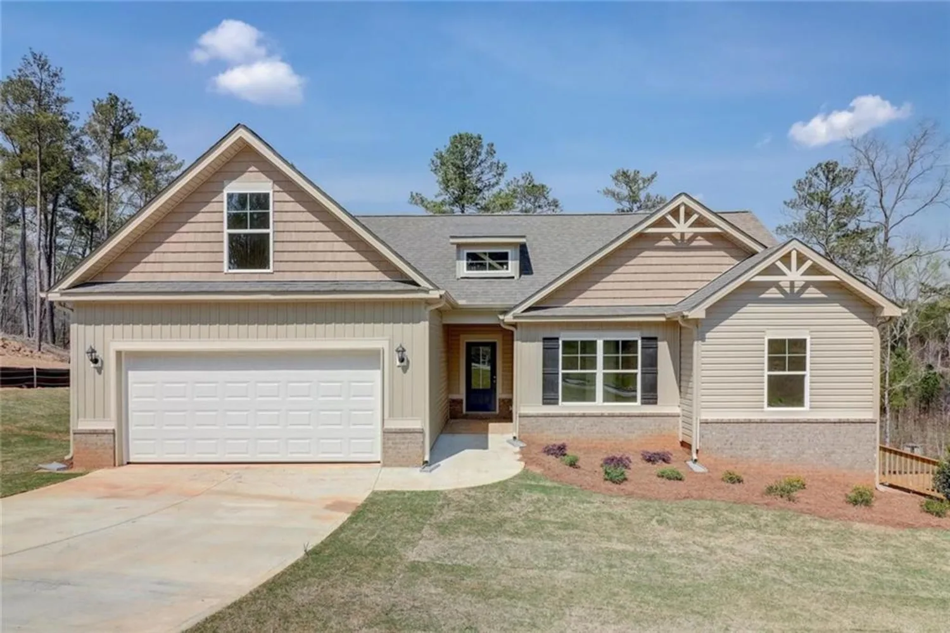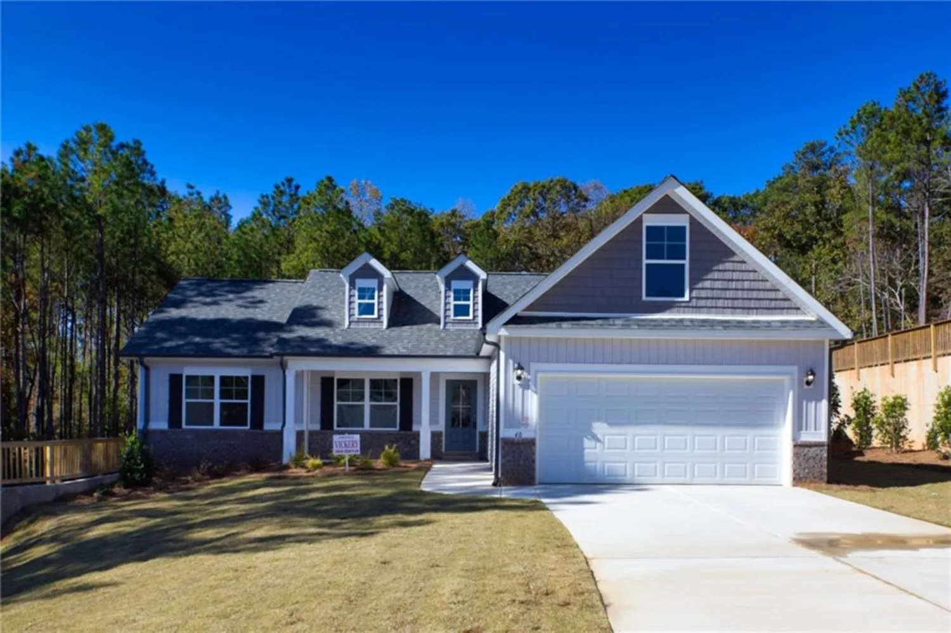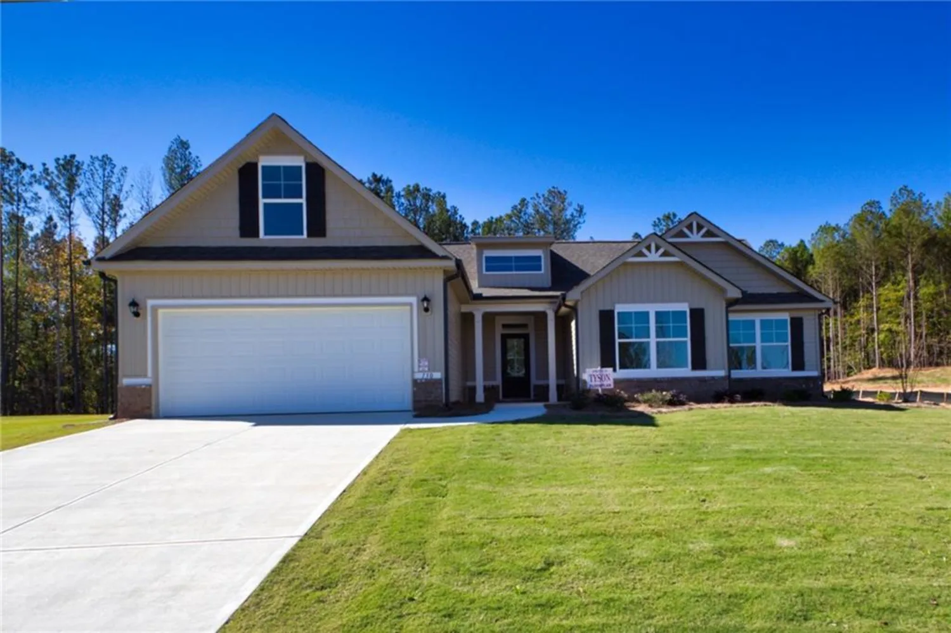11814 rizvan placeCovington, GA 30014
11814 rizvan placeCovington, GA 30014
Description
Welcome to the Barrington at Neely Farm. This stunning home design includes a charming front porch, four bedrooms, two and a half bathrooms, and a versatile flex room on the main level, complemented by a two-car garage and an extended driveway for ample parking. As you enter the foyer, you will find a spacious flex room equipped with a closet and a convenient half bath for guests. The open-concept living area on the first floor is perfect for families and entertaining. The gourmet kitchen boasts double sinks, abundant white cabinetry, beautiful granite countertops, and stainless-steel appliances, including a microwave hood, stove, and dishwasher, along with a lovely extended island that can accommodate additional seating. The separate breakfast area and family room, featuring a fireplace, create a warm and inviting atmosphere. Enjoy serene views of your private backyard, which adjoins the Newton Eastside Trail. Upstairs, a generously sized loft separates the secondary bedrooms from the owner's suite, which is enhanced by French doors, a tray ceiling with a ceiling fan, and a luxurious spa-like bathroom complete with double vanity sinks, a separate tiled tub and shower, granite countertops, and a spacious walk-in closet. The secondary bedrooms are well-sized, with two offering a Jack-and-Jill option to a shared bathroom. A large laundry room with built-in cabinets adds to the home's functionality. This residence perfectly combines space and style, providing endless decorating possibilities. Energy-efficient LED lighting is installed throughout. This is a fantastic opportunity, with a great location and the builder's incentive for homebuyers using one of our approved lenders. USDA APPROVED! A 100% financing program is available for a limited time! *Photos may not represent the actual home and are intended to illustrate the floor plan.
Property Details for 11814 Rizvan Place
- Subdivision ComplexNeely Farm
- Architectural StyleContemporary, Modern
- ExteriorLighting, Private Entrance, Private Yard, Rain Gutters
- Num Of Garage Spaces2
- Num Of Parking Spaces6
- Parking FeaturesAttached, Driveway, Garage, Garage Door Opener, Garage Faces Front, Kitchen Level, Level Driveway
- Property AttachedNo
- Waterfront FeaturesNone
LISTING UPDATED:
- StatusActive
- MLS #7467921
- Days on Site379
- HOA Fees$1,545 / year
- MLS TypeResidential
- Year Built2025
- CountryNewton - GA
LISTING UPDATED:
- StatusActive
- MLS #7467921
- Days on Site379
- HOA Fees$1,545 / year
- MLS TypeResidential
- Year Built2025
- CountryNewton - GA
Building Information for 11814 Rizvan Place
- StoriesTwo
- Year Built2025
- Lot Size0.0000 Acres
Payment Calculator
Term
Interest
Home Price
Down Payment
The Payment Calculator is for illustrative purposes only. Read More
Property Information for 11814 Rizvan Place
Summary
Location and General Information
- Community Features: Clubhouse, Homeowners Assoc, Near Public Transport, Near Schools, Near Shopping, Near Trails/Greenway, Sidewalks, Street Lights, Other
- Directions: Take I-20 East to exit 93 (Highway 142), follows GA 142/36 for 2.5 miles to Scenic Parkway and take a left. Half a mile down Scenic parkway take a left on Suria Dr and welcome to Neely Farm!
- View: Trees/Woods, Other
- Coordinates: 33.588443,-83.82736
School Information
- Elementary School: Fairview - Newton
- Middle School: Cousins
- High School: Eastside
Taxes and HOA Information
- Tax Year: 2024
- Association Fee Includes: Cable TV, Internet, Maintenance Grounds
- Tax Legal Description: LOT 90
- Tax Lot: 90
Virtual Tour
- Virtual Tour Link PP: https://www.propertypanorama.com/11814-Rizvan-Place-Covington-GA-30014/unbranded
Parking
- Open Parking: Yes
Interior and Exterior Features
Interior Features
- Cooling: Ceiling Fan(s), Central Air
- Heating: Central, Forced Air
- Appliances: Dishwasher, Disposal, Dryer, Microwave, Refrigerator, Self Cleaning Oven, Washer
- Basement: None
- Fireplace Features: Family Room
- Flooring: Carpet, Luxury Vinyl, Other
- Interior Features: Disappearing Attic Stairs, Double Vanity, Entrance Foyer, High Ceilings 9 ft Main, High Ceilings 9 ft Upper, Recessed Lighting, Tray Ceiling(s), Walk-In Closet(s)
- Levels/Stories: Two
- Other Equipment: None
- Window Features: Double Pane Windows, Shutters
- Kitchen Features: Breakfast Bar, Breakfast Room, Cabinets White, Eat-in Kitchen, Kitchen Island, Pantry, Stone Counters, View to Family Room
- Master Bathroom Features: Double Vanity, Separate Tub/Shower
- Foundation: Slab
- Total Half Baths: 1
- Bathrooms Total Integer: 3
- Bathrooms Total Decimal: 2
Exterior Features
- Accessibility Features: Accessible Entrance
- Construction Materials: Brick, Cement Siding, Frame
- Fencing: None
- Horse Amenities: None
- Patio And Porch Features: Front Porch, Patio
- Pool Features: None
- Road Surface Type: Paved
- Roof Type: Composition
- Security Features: Carbon Monoxide Detector(s), Smoke Detector(s)
- Spa Features: None
- Laundry Features: In Hall, Laundry Room, Other
- Pool Private: No
- Road Frontage Type: None
- Other Structures: None
Property
Utilities
- Sewer: Public Sewer
- Utilities: Sewer Available, Underground Utilities, Water Available
- Water Source: Public
- Electric: 110 Volts, 220 Volts
Property and Assessments
- Home Warranty: Yes
- Property Condition: New Construction
Green Features
- Green Energy Efficient: Appliances, Thermostat
- Green Energy Generation: None
Lot Information
- Above Grade Finished Area: 2536
- Common Walls: No Common Walls
- Lot Features: Back Yard, Front Yard, Landscaped, Level, Other
- Waterfront Footage: None
Rental
Rent Information
- Land Lease: No
- Occupant Types: Vacant
Public Records for 11814 Rizvan Place
Tax Record
- 2024$0.00 ($0.00 / month)
Home Facts
- Beds4
- Baths2
- Total Finished SqFt2,325 SqFt
- Above Grade Finished2,536 SqFt
- StoriesTwo
- Lot Size0.0000 Acres
- StyleSingle Family Residence
- Year Built2025
- CountyNewton - GA
- Fireplaces1




