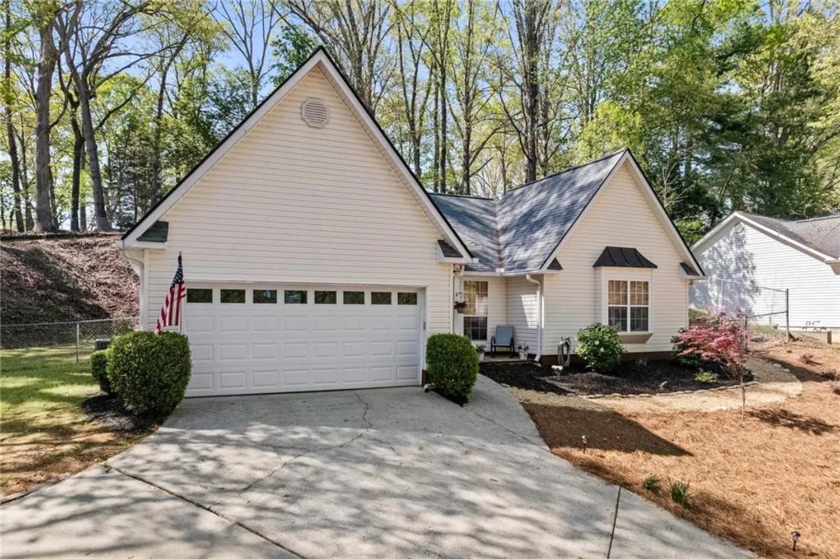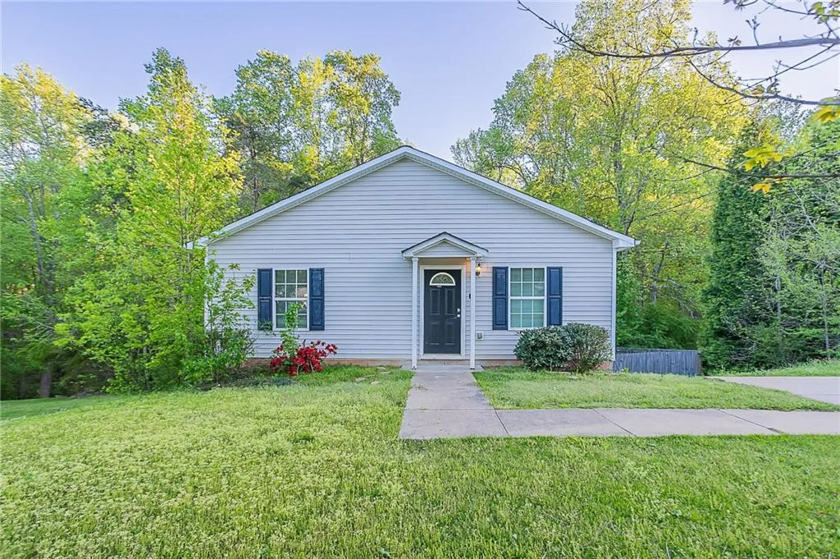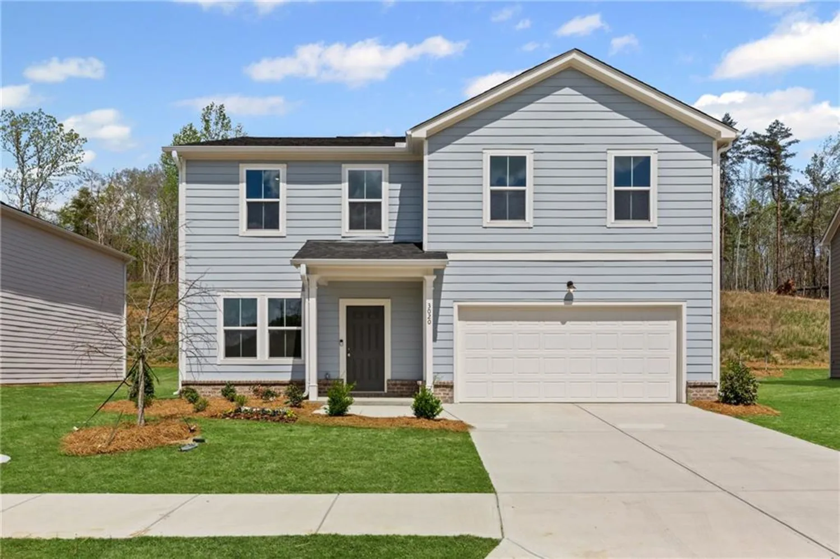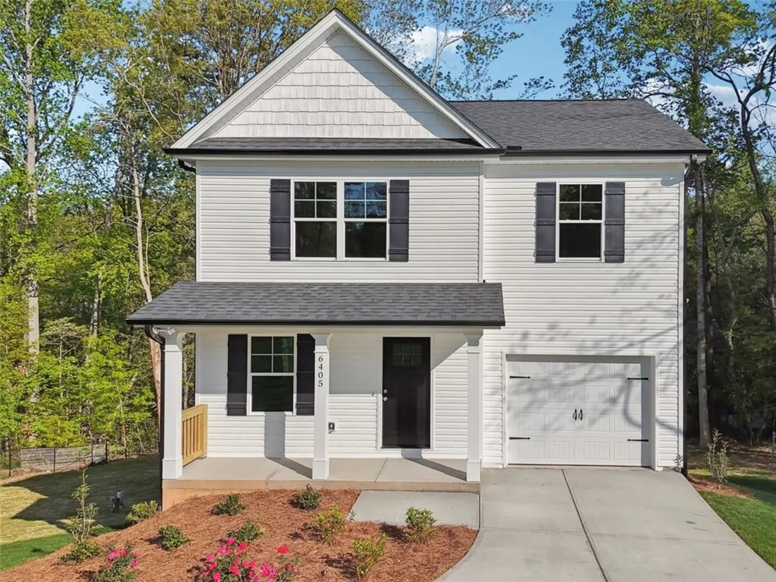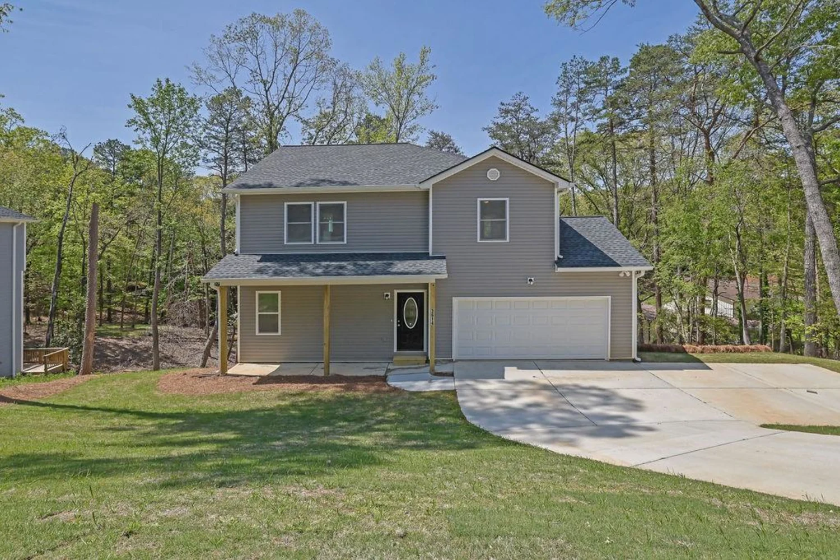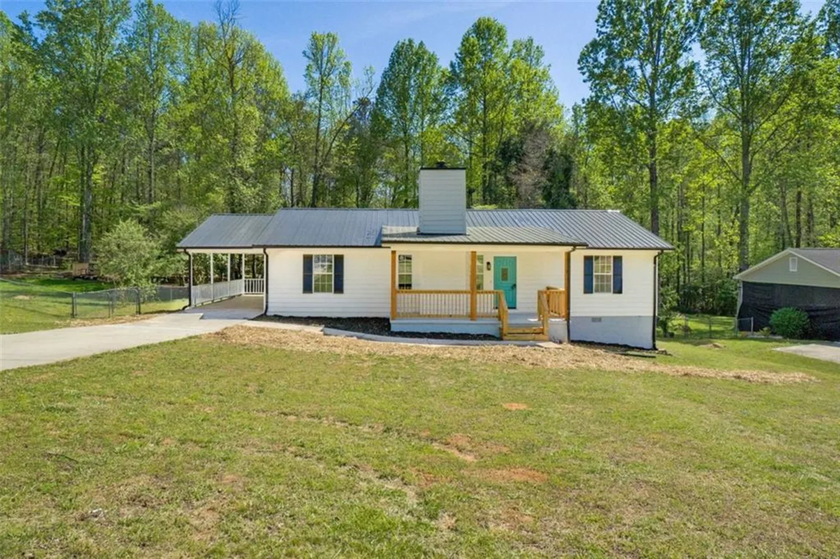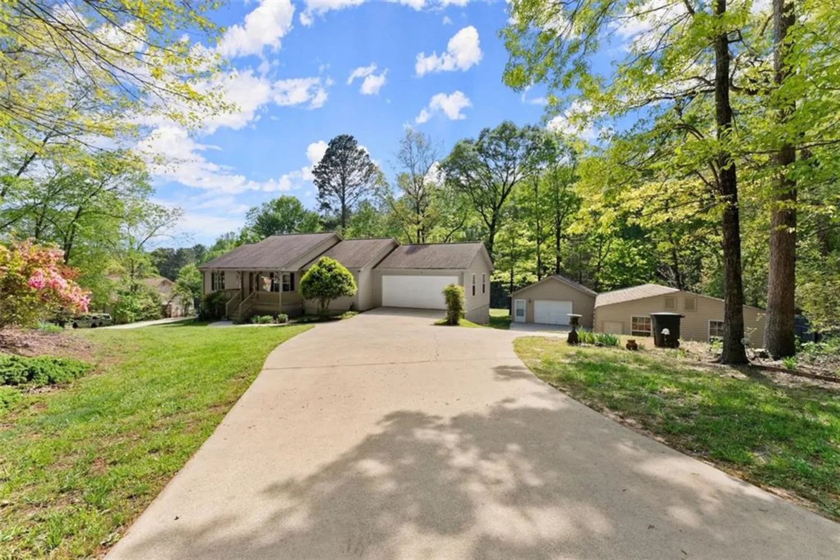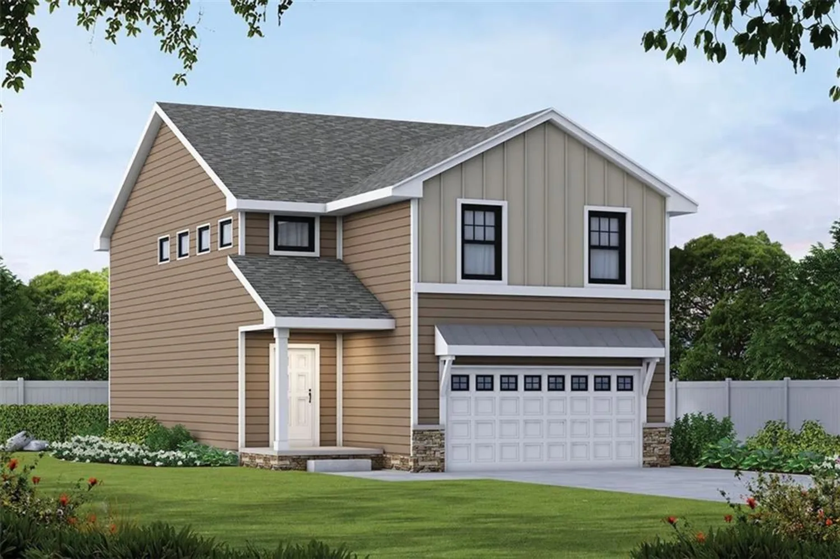520 washington street 490Gainesville, GA 30501
520 washington street 490Gainesville, GA 30501
Description
Welcome to your dream townhome in Gainesville, where timeless stone or brick exteriors greet you, along with a charming outdoor fireplace perfect for cozy evenings. Step inside to luxury—hardwood floors, marble fireplaces, and stylish accent walls create a warm and inviting ambiance. The gourmet kitchen is a chef’s paradise with KitchenAid stainless steel appliances, custom cabinetry, and quartz countertops in all bathrooms. Your primary bathroom offers a double-head shower for a spa-like experience, and even the laundry room has custom cabinetry for extra style and convenience. Enjoy your private 20x20 courtyard with a gas fireplace, and plenty of privacy with 36 feet between units. With downtown Gainesville just a short walk away, you'll have easy access to shops and restaurants. This is more than a home—it’s a lifestyle! Schedule your showing today and don’t miss out on this luxury living opportunity!
Property Details for 520 WASHINGTON Street 490
- Subdivision ComplexWashington Vista Townhomes
- Architectural StyleTownhouse, Traditional
- ExteriorPrivate Yard
- Num Of Parking Spaces2
- Parking FeaturesAssigned, Level Driveway, Parking Lot
- Property AttachedYes
- Waterfront FeaturesNone
LISTING UPDATED:
- StatusPending
- MLS #7465565
- Days on Site125
- Taxes$2,393 / year
- HOA Fees$200 / month
- MLS TypeResidential
- Year Built2024
- Lot Size0.10 Acres
- CountryHall - GA
Location
Listing Courtesy of Virtual Properties Realty.com - Cindy LaDuke
LISTING UPDATED:
- StatusPending
- MLS #7465565
- Days on Site125
- Taxes$2,393 / year
- HOA Fees$200 / month
- MLS TypeResidential
- Year Built2024
- Lot Size0.10 Acres
- CountryHall - GA
Building Information for 520 WASHINGTON Street 490
- StoriesThree Or More
- Year Built2024
- Lot Size0.1000 Acres
Payment Calculator
Term
Interest
Home Price
Down Payment
The Payment Calculator is for illustrative purposes only. Read More
Property Information for 520 WASHINGTON Street 490
Summary
Location and General Information
- Community Features: Homeowners Assoc, Near Public Transport, Near Schools, Near Shopping, Sidewalks, Street Lights
- Directions: Take I-985 to Exit 22, which is the US Highway 129 (Gainesville/Jefferson exit). Merge onto US Highway 129 North (also known as E.E. Butler Parkway). Turn left onto Washington Street after traveling a short distance on E.E. Butler Parkway. Continue on Washington Street for about three blocks. Turn l
- View: City
- Coordinates: 34.29903,-83.831711
School Information
- Elementary School: Centennial Arts Academy
- Middle School: Gainesville East
- High School: Gainesville
Taxes and HOA Information
- Parcel Number: 01026 001046
- Tax Year: 2023
- Association Fee Includes: Maintenance Grounds
- Tax Legal Description: All that tract or parcel of land lying and being in Land Lot 154, 9th District, City of Gainesville, Hall Co GA and being shown and delineated on plat of survey prepared for Washington Vista Townhomes, LLC by Rochester and Associates, LLC dated June 7, 2024 and being recorded in the Clerk's Office of the Superior Court of Hall Co GA in Plat Book 885 Page 308
- Tax Lot: 1
Virtual Tour
Parking
- Open Parking: Yes
Interior and Exterior Features
Interior Features
- Cooling: Ceiling Fan(s), Central Air
- Heating: Central
- Appliances: Dishwasher, Gas Range, Microwave
- Basement: None
- Fireplace Features: Gas Log, Living Room, Outside
- Flooring: Ceramic Tile, Hardwood
- Interior Features: Crown Molding, Double Vanity, High Speed Internet, Walk-In Closet(s)
- Levels/Stories: Three Or More
- Other Equipment: None
- Window Features: Double Pane Windows, Insulated Windows
- Kitchen Features: Cabinets Other, Solid Surface Counters
- Master Bathroom Features: Double Shower, Double Vanity
- Foundation: Slab
- Total Half Baths: 1
- Bathrooms Total Integer: 3
- Bathrooms Total Decimal: 2
Exterior Features
- Accessibility Features: None
- Construction Materials: Stone
- Fencing: Fenced
- Horse Amenities: None
- Patio And Porch Features: Patio
- Pool Features: None
- Road Surface Type: Asphalt, Paved
- Roof Type: Composition
- Security Features: Carbon Monoxide Detector(s)
- Spa Features: None
- Laundry Features: In Hall, Laundry Closet, Laundry Room, Upper Level
- Pool Private: No
- Road Frontage Type: City Street, Private Road
- Other Structures: None
Property
Utilities
- Sewer: Public Sewer
- Utilities: Cable Available, Electricity Available, Natural Gas Available, Phone Available, Sewer Available, Underground Utilities, Water Available
- Water Source: Public
- Electric: 220 Volts in Laundry
Property and Assessments
- Home Warranty: No
- Property Condition: New Construction
Green Features
- Green Energy Efficient: Appliances, Doors, Insulation, Roof, Windows
- Green Energy Generation: None
Lot Information
- Above Grade Finished Area: 894
- Common Walls: 1 Common Wall, No One Above, No One Below
- Lot Features: Level, Private
- Waterfront Footage: None
Multi Family
- # Of Units In Community: 490
Rental
Rent Information
- Land Lease: No
- Occupant Types: Vacant
Public Records for 520 WASHINGTON Street 490
Tax Record
- 2023$2,393.00 ($199.42 / month)
Home Facts
- Beds3
- Baths2
- Total Finished SqFt1,518 SqFt
- Above Grade Finished894 SqFt
- Below Grade Finished624 SqFt
- StoriesThree Or More
- Lot Size0.1000 Acres
- StyleTownhouse
- Year Built2024
- APN01026 001046
- CountyHall - GA
- Fireplaces2




