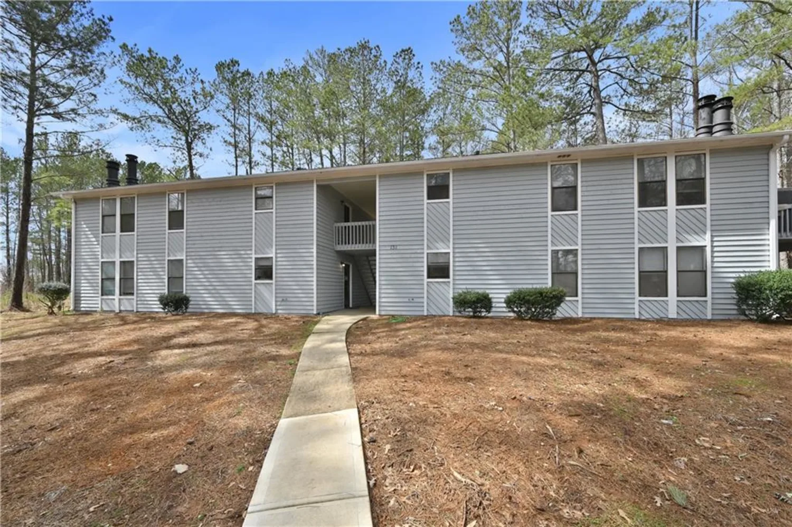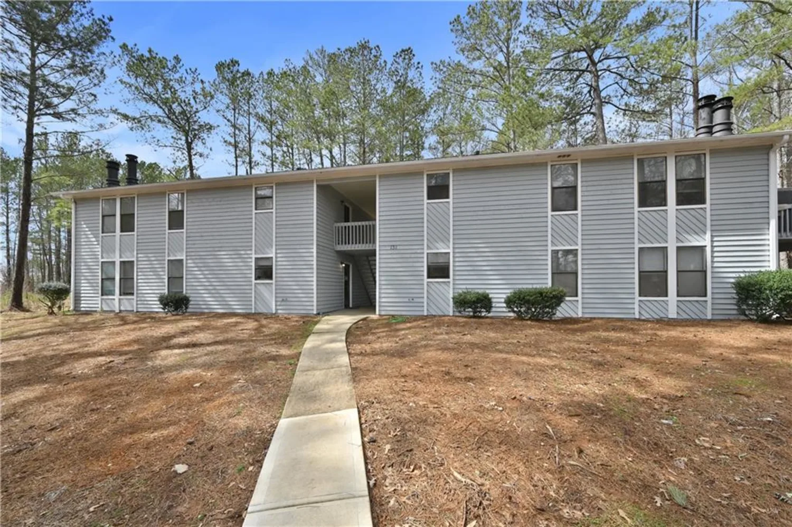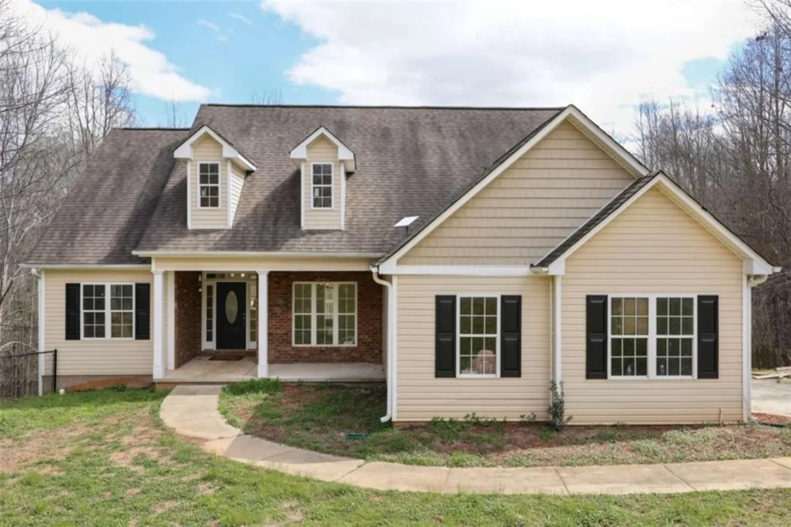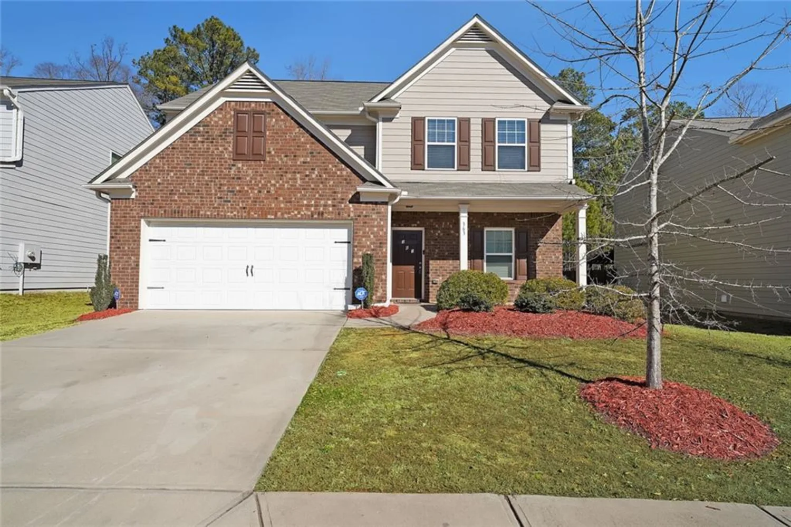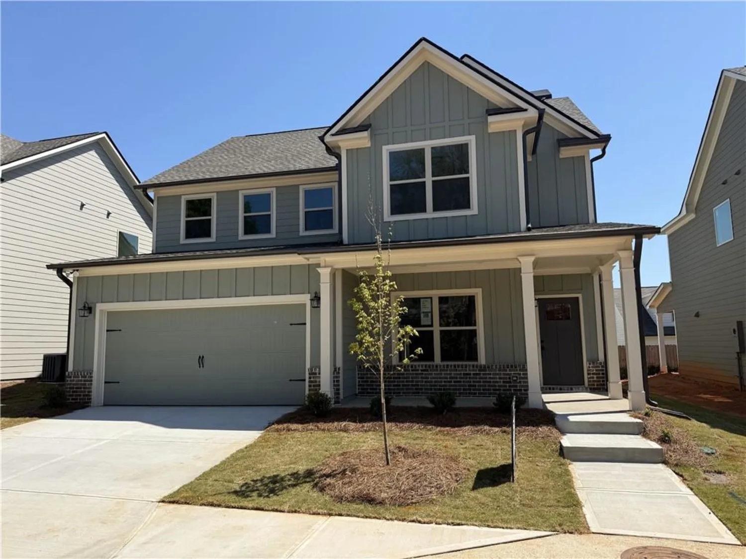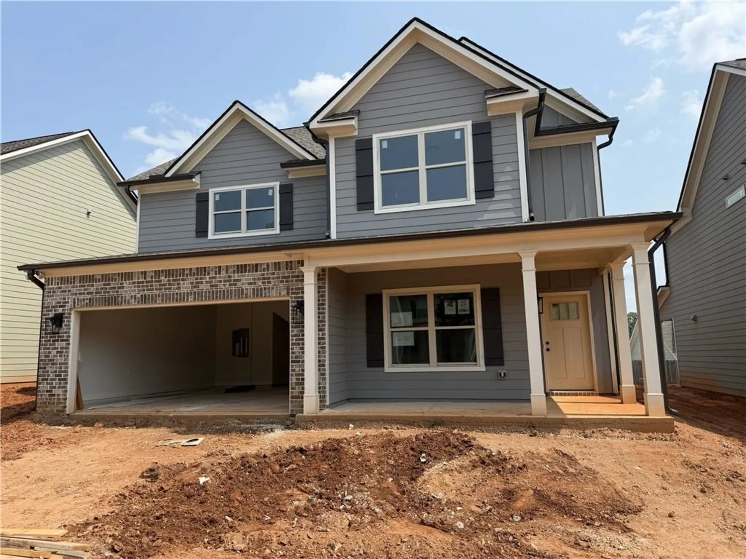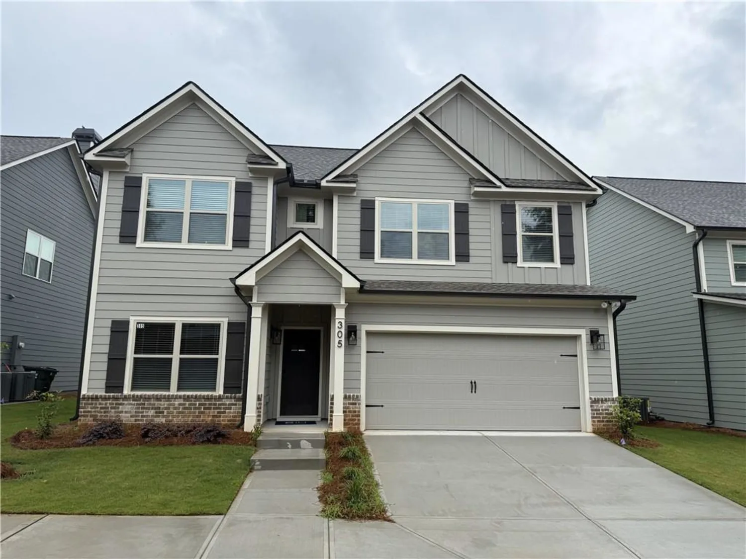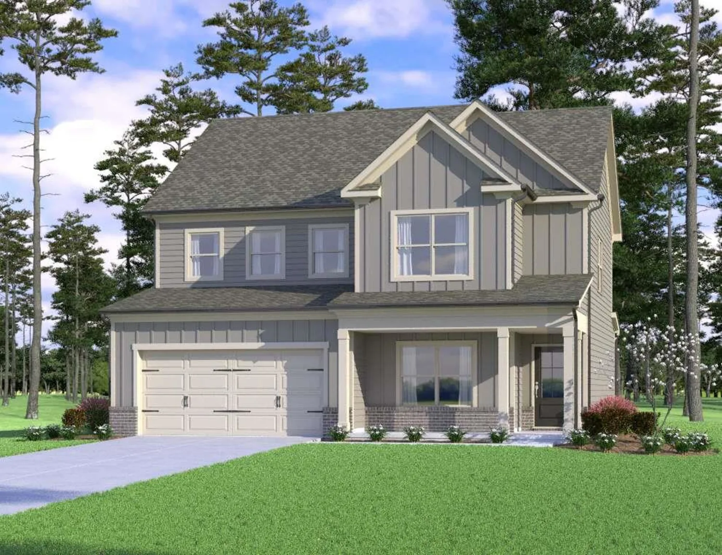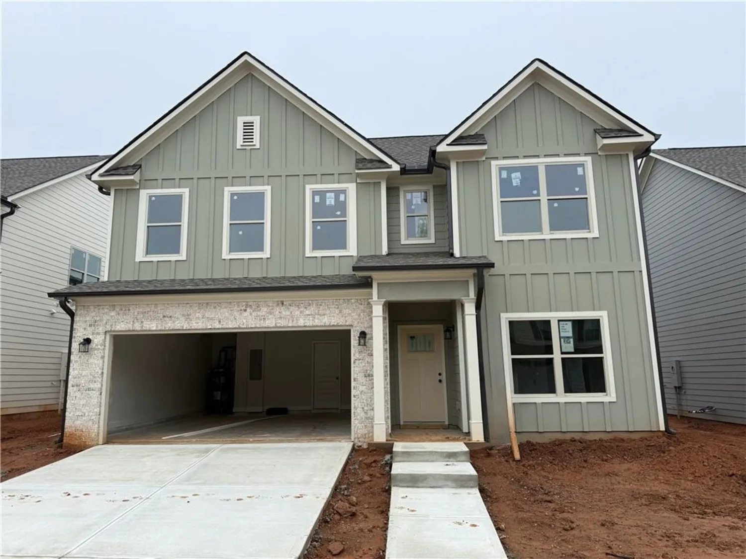236 westpark driveAthens, GA 30606
236 westpark driveAthens, GA 30606
Description
Welcome to Summerville, a charming new construction neighborhood located off of Jennings Mill Rd - just minutes from shopping, dining, UGA Campus, and bustling downtown Athens. Traditionally-inspired, these watercolor homes echo the easy appeal of the coast with welcoming porches and rear garages. Step into our Harper floorplan and find yourself immersed in modern elegance. To your left, you are welcomed by a roomy formal dining room, perfect for throwing dinner parties. Continue down the foyer and find an open-concept kitchen and living space. Your gourmet kitchen is a chef's dream with granite countertops, stainless steel appliances, a gas cooktop, a generous walk-in pantry, and an oversized kitchen island. Entertain in your spacious great room, beautifully designed with plenty of natural light and a 42" fireplace. To your right is your luxurious owner's suite with a large walk-in closet and spa-like ensuite. Upstairs you will find a generously sized loft flanking 3 more bedrooms, your laundry room, and two additional bathrooms. With ample space and storage throughout, these new builds will not last long! Tour today to find your little piece of paradise.
Property Details for 236 Westpark Drive
- Subdivision ComplexSummerville
- Architectural StyleTraditional
- ExteriorRear Stairs
- Num Of Garage Spaces2
- Num Of Parking Spaces2
- Parking FeaturesDetached, Garage
- Property AttachedNo
- Waterfront FeaturesNone
LISTING UPDATED:
- StatusActive
- MLS #7465362
- Days on Site391
- Taxes$625 / year
- HOA Fees$1,550 / year
- MLS TypeResidential
- Year Built2023
- Lot Size0.14 Acres
- CountryClarke - GA
LISTING UPDATED:
- StatusActive
- MLS #7465362
- Days on Site391
- Taxes$625 / year
- HOA Fees$1,550 / year
- MLS TypeResidential
- Year Built2023
- Lot Size0.14 Acres
- CountryClarke - GA
Building Information for 236 Westpark Drive
- StoriesTwo
- Year Built2023
- Lot Size0.1400 Acres
Payment Calculator
Term
Interest
Home Price
Down Payment
The Payment Calculator is for illustrative purposes only. Read More
Property Information for 236 Westpark Drive
Summary
Location and General Information
- Community Features: Sidewalks, Street Lights
- Directions: From UGA, take SR-10 Loop N for 7.6 mi. Take exit 18 onto Atlanta Hwy and turn right. In 450 ft, turn right onto Jennings Mill Rd. In 0.2 mi., turn right onto Westpark Dr.
- View: Other
- Coordinates: 33.936068,-83.463776
School Information
- Elementary School: Timothy
- Middle School: Clarke
- High School: Clarke Central
Taxes and HOA Information
- Parcel Number: 073C4 B005
- Tax Year: 2023
- Tax Legal Description: All that tract or parcel of land lying and being in the 241st GMD, Block B, of Athens - Clarke County, Georgia being Lot 5B in the 241st GMD of Athens - Clarke County, Georgia, Summerville Subdivision, Phase 2 as per plat recorded in Plat Book OOOJ, Pages 481 - 486, Athens - Clarke County, Georgia records, which plat is incorporated herein and by reference made a part hereof.
- Tax Lot: 5B
Virtual Tour
- Virtual Tour Link PP: https://www.propertypanorama.com/236-Westpark-Drive-Athens-GA-30606/unbranded
Parking
- Open Parking: No
Interior and Exterior Features
Interior Features
- Cooling: Central Air, Dual, Electric, Zoned
- Heating: Natural Gas
- Appliances: Dishwasher, Electric Oven, Gas Cooktop, Microwave, Tankless Water Heater
- Basement: None
- Fireplace Features: Gas Log
- Flooring: Carpet, Ceramic Tile, Hardwood, Tile
- Interior Features: Disappearing Attic Stairs, High Ceilings 9 ft Main, High Speed Internet, Tray Ceiling(s), Walk-In Closet(s)
- Levels/Stories: Two
- Other Equipment: None
- Window Features: Double Pane Windows
- Kitchen Features: Kitchen Island, Pantry Walk-In, View to Family Room
- Master Bathroom Features: Double Vanity, Shower Only
- Foundation: Slab
- Main Bedrooms: 1
- Total Half Baths: 1
- Bathrooms Total Integer: 4
- Main Full Baths: 1
- Bathrooms Total Decimal: 3
Exterior Features
- Accessibility Features: None
- Construction Materials: HardiPlank Type
- Fencing: None
- Horse Amenities: None
- Patio And Porch Features: Front Porch, Rear Porch
- Pool Features: None
- Road Surface Type: Asphalt
- Roof Type: Composition
- Security Features: Carbon Monoxide Detector(s), Smoke Detector(s)
- Spa Features: None
- Laundry Features: Upper Level
- Pool Private: No
- Road Frontage Type: None
- Other Structures: Garage(s)
Property
Utilities
- Sewer: Public Sewer
- Utilities: Cable Available, Electricity Available, Natural Gas Available
- Water Source: Public
- Electric: 220 Volts
Property and Assessments
- Home Warranty: Yes
- Property Condition: New Construction
Green Features
- Green Energy Efficient: None
- Green Energy Generation: None
Lot Information
- Above Grade Finished Area: 2525
- Common Walls: No Common Walls
- Lot Features: Rectangular Lot
- Waterfront Footage: None
Rental
Rent Information
- Land Lease: No
- Occupant Types: Vacant
Public Records for 236 Westpark Drive
Tax Record
- 2023$625.00 ($52.08 / month)
Home Facts
- Beds4
- Baths3
- Total Finished SqFt2,525 SqFt
- Above Grade Finished2,525 SqFt
- StoriesTwo
- Lot Size0.1400 Acres
- StyleSingle Family Residence
- Year Built2023
- APN073C4 B005
- CountyClarke - GA
- Fireplaces1




