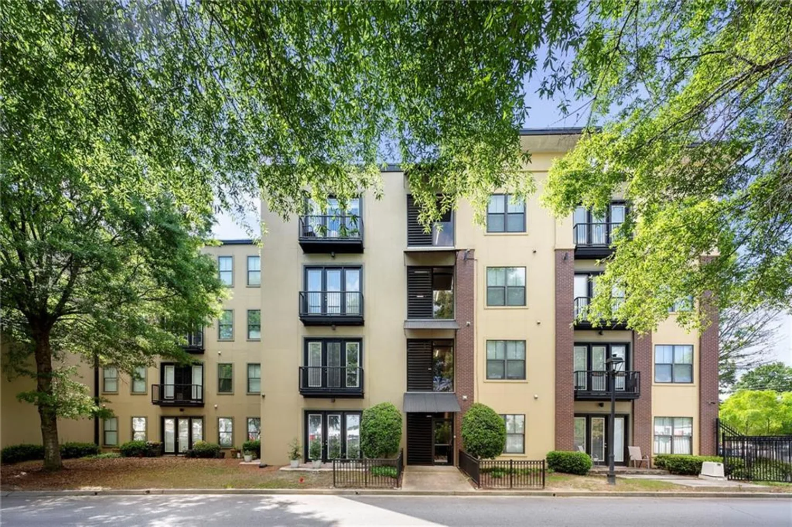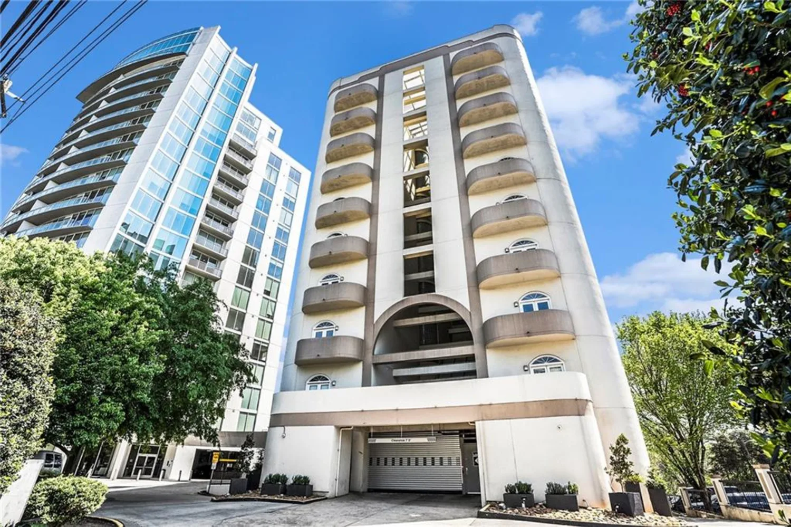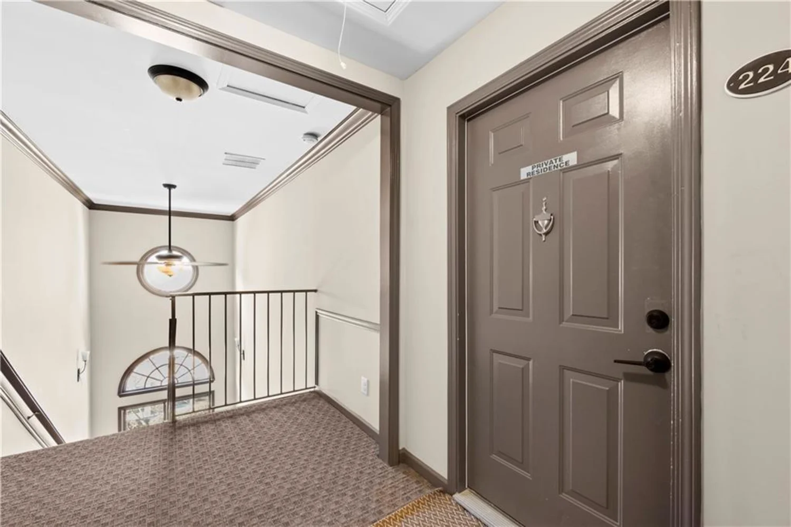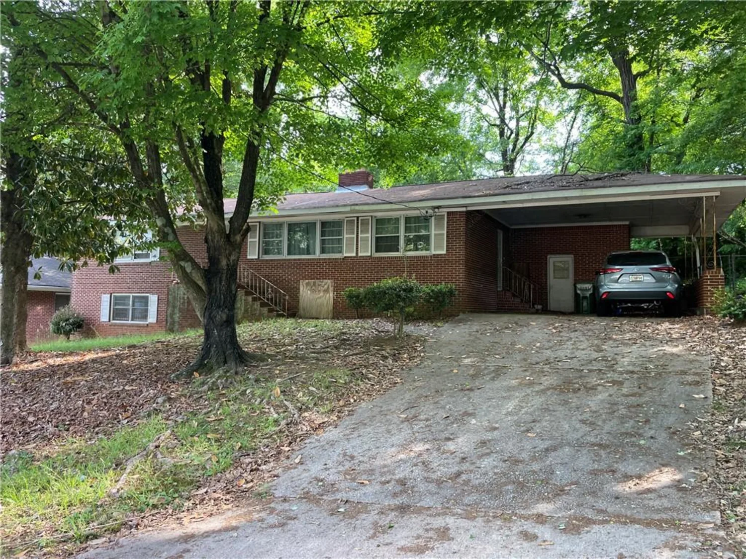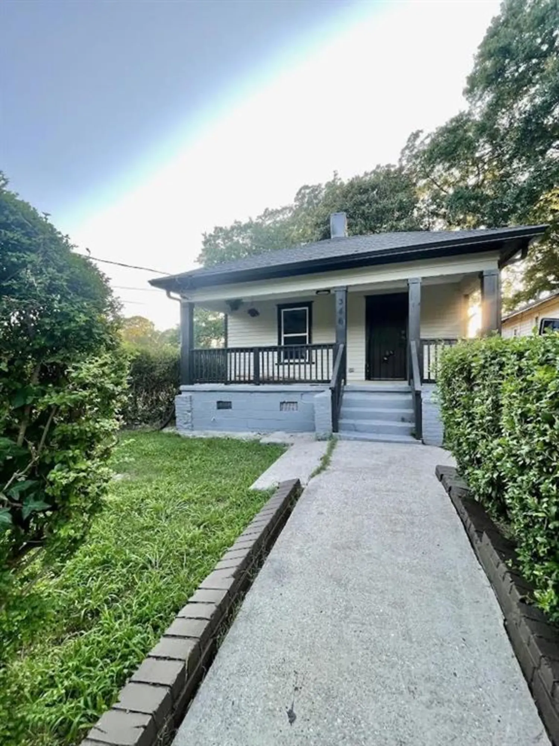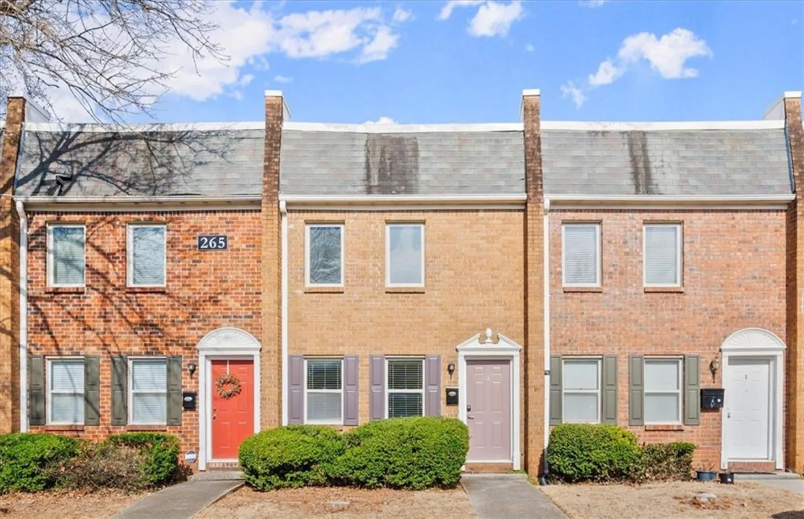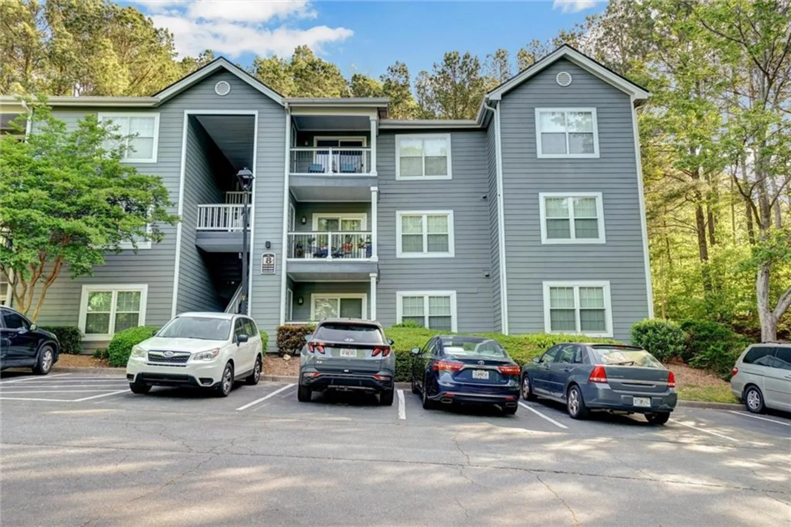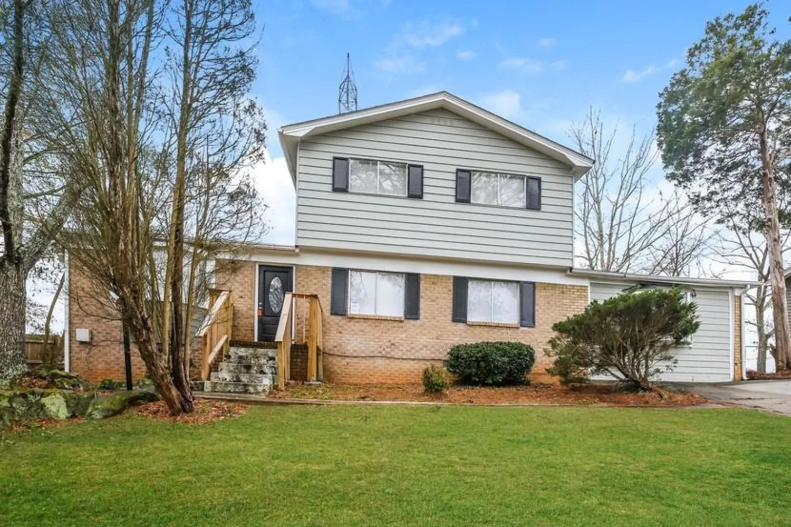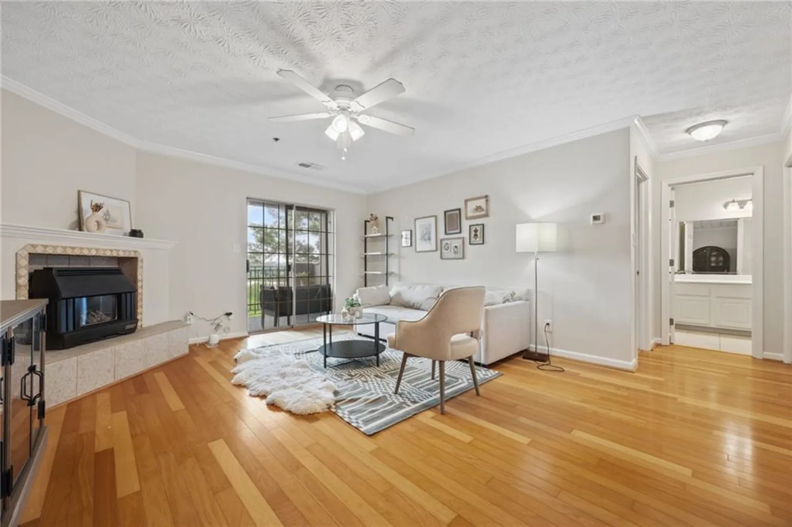3136 beech driveAtlanta, GA 30344
3136 beech driveAtlanta, GA 30344
Description
Welcome to 3136 Beech Dr! This charming split-level home features three spacious bedrooms and two bathrooms, perfect for comfortable living. The inviting kitchen boasts granite countertops and stainless steel appliances, ideal for cooking and entertaining. Enjoy the cozy laminate wood flooring in the main areas, while the bedrooms offer plush carpeting for added comfort. Step outside to a small patio in the back, perfect for relaxing or outdoor gatherings. Plus, you’ll appreciate the convenience of a one-car garage. Don’t miss out on this lovely home!
Property Details for 3136 Beech Drive
- Subdivision ComplexAmberleigh
- Architectural StyleTraditional
- ExteriorNone
- Num Of Garage Spaces1
- Parking FeaturesAttached, Garage
- Property AttachedNo
- Waterfront FeaturesNone
LISTING UPDATED:
- StatusClosed
- MLS #7461878
- Days on Site84
- Taxes$1,697 / year
- MLS TypeResidential
- Year Built1957
- Lot Size0.28 Acres
- CountryFulton - GA
LISTING UPDATED:
- StatusClosed
- MLS #7461878
- Days on Site84
- Taxes$1,697 / year
- MLS TypeResidential
- Year Built1957
- Lot Size0.28 Acres
- CountryFulton - GA
Building Information for 3136 Beech Drive
- StoriesMulti/Split
- Year Built1957
- Lot Size0.2790 Acres
Payment Calculator
Term
Interest
Home Price
Down Payment
The Payment Calculator is for illustrative purposes only. Read More
Property Information for 3136 Beech Drive
Summary
Location and General Information
- Community Features: None
- Directions: Get on I-75 S I-85 S from Washington St SW and Pulliam St SW Follow I-85 S to Virginia Ave in East Point. Take exit 73 from I-85 S Continue on Virginia Ave. Take W Rugby Ave to Beech Dr
- View: Trees/Woods
- Coordinates: 33.669896,-84.467524
School Information
- Elementary School: Mountain Park - Fulton
- Middle School: Woodland - Fulton
- High School: Tri-Cities
Taxes and HOA Information
- Parcel Number: 14 019500050274
- Tax Year: 2023
- Tax Legal Description: Amberleigh BLK A Lot 210
Virtual Tour
- Virtual Tour Link PP: https://www.propertypanorama.com/3136-Beech-Drive-Atlanta-GA-30344/unbranded
Parking
- Open Parking: No
Interior and Exterior Features
Interior Features
- Cooling: Central Air
- Heating: Natural Gas
- Appliances: Dishwasher, Electric Oven, Electric Range, Microwave, Refrigerator
- Basement: Full
- Fireplace Features: None
- Flooring: Carpet, Vinyl
- Interior Features: Other
- Levels/Stories: Multi/Split
- Other Equipment: None
- Window Features: None
- Kitchen Features: Cabinets White, Pantry, Solid Surface Counters
- Master Bathroom Features: Tub/Shower Combo
- Foundation: Slab
- Main Bedrooms: 3
- Bathrooms Total Integer: 2
- Main Full Baths: 2
- Bathrooms Total Decimal: 2
Exterior Features
- Accessibility Features: None
- Construction Materials: Brick
- Fencing: None
- Horse Amenities: None
- Patio And Porch Features: Rear Porch
- Pool Features: None
- Road Surface Type: Asphalt
- Roof Type: Composition
- Security Features: None
- Spa Features: None
- Laundry Features: Laundry Closet
- Pool Private: No
- Road Frontage Type: City Street
- Other Structures: None
Property
Utilities
- Sewer: Public Sewer
- Utilities: Electricity Available, Natural Gas Available, Sewer Available, Water Available
- Water Source: Public
- Electric: Other
Property and Assessments
- Home Warranty: No
- Property Condition: Resale
Green Features
- Green Energy Efficient: None
- Green Energy Generation: None
Lot Information
- Common Walls: No Common Walls
- Lot Features: Back Yard
- Waterfront Footage: None
Rental
Rent Information
- Land Lease: No
- Occupant Types: Vacant
Public Records for 3136 Beech Drive
Tax Record
- 2023$1,697.00 ($141.42 / month)
Home Facts
- Beds3
- Baths2
- Total Finished SqFt1,277 SqFt
- StoriesMulti/Split
- Lot Size0.2790 Acres
- StyleSingle Family Residence
- Year Built1957
- APN14 019500050274
- CountyFulton - GA




