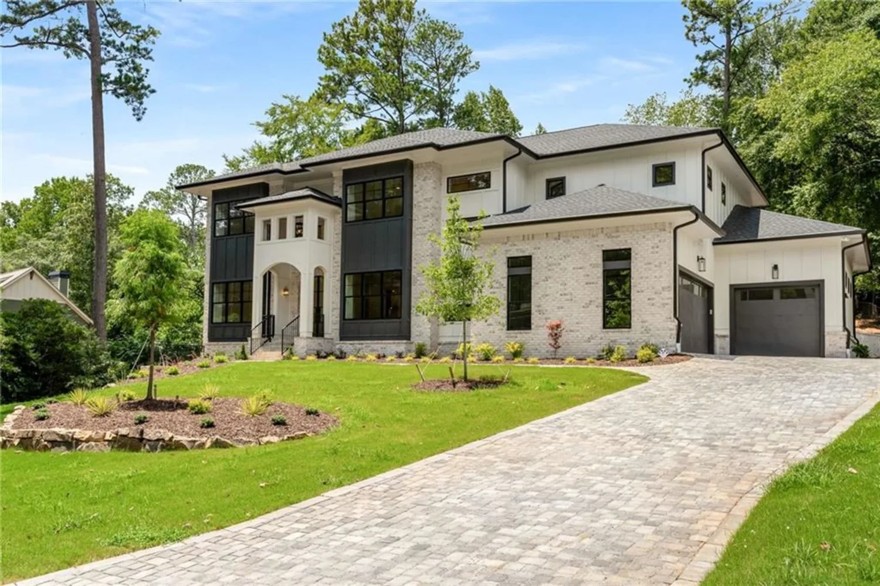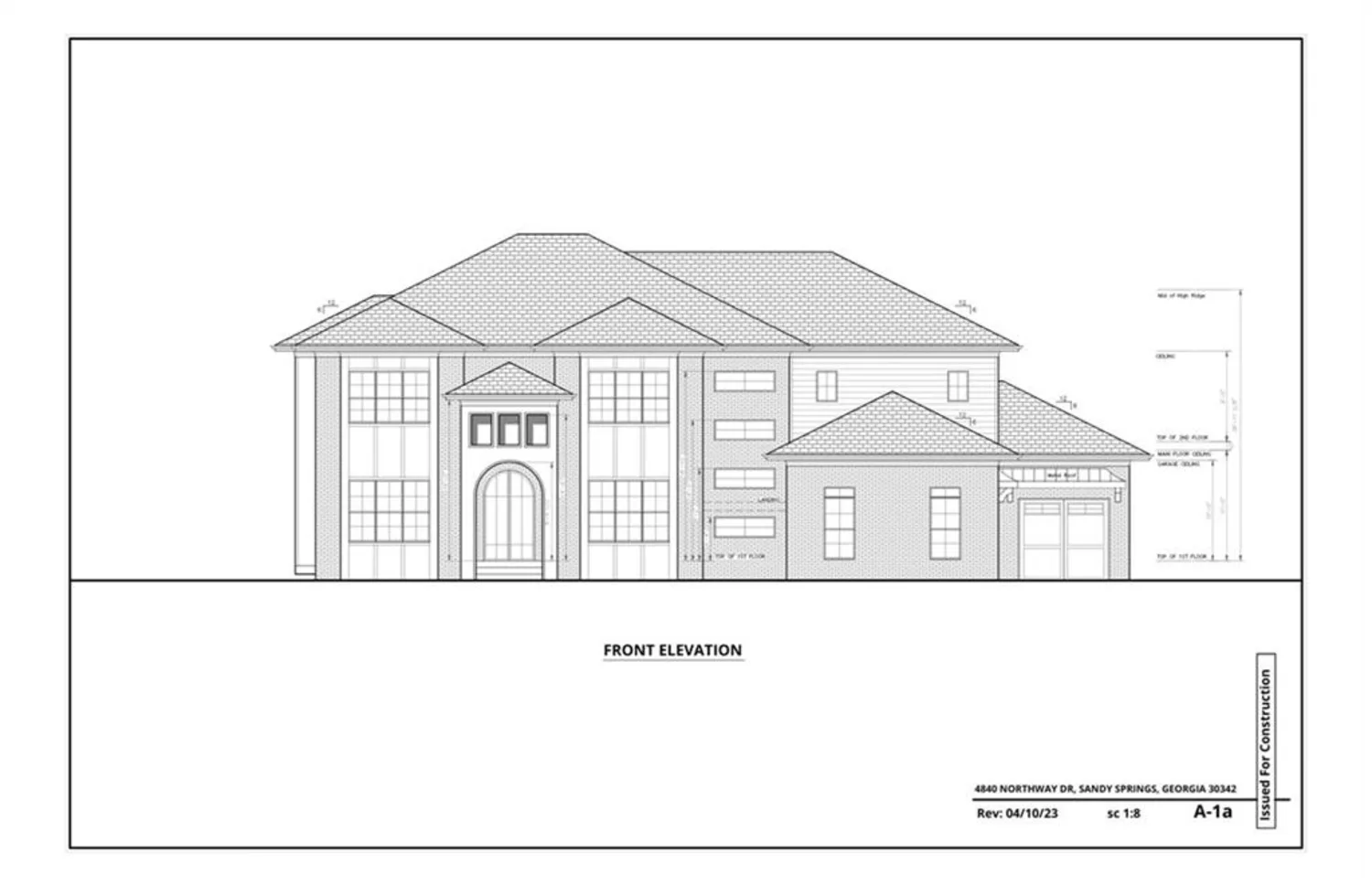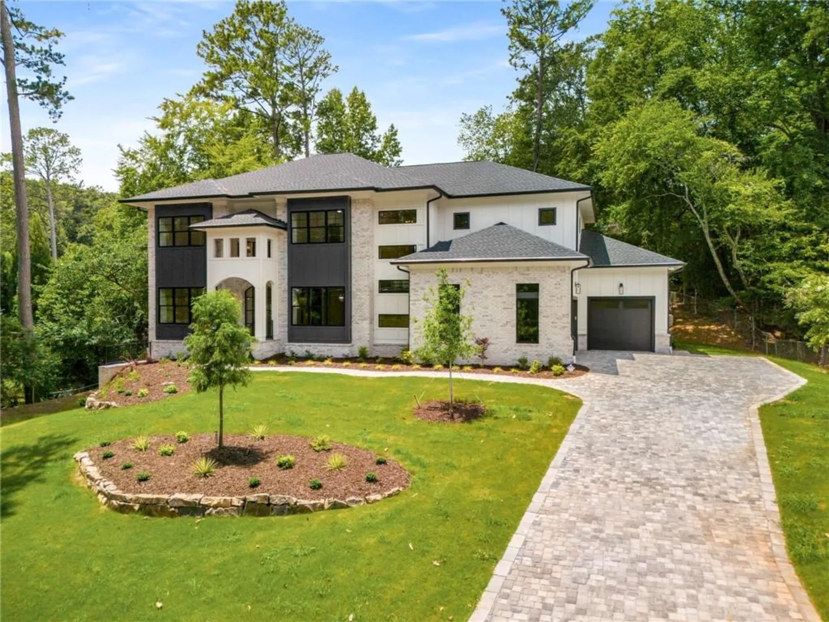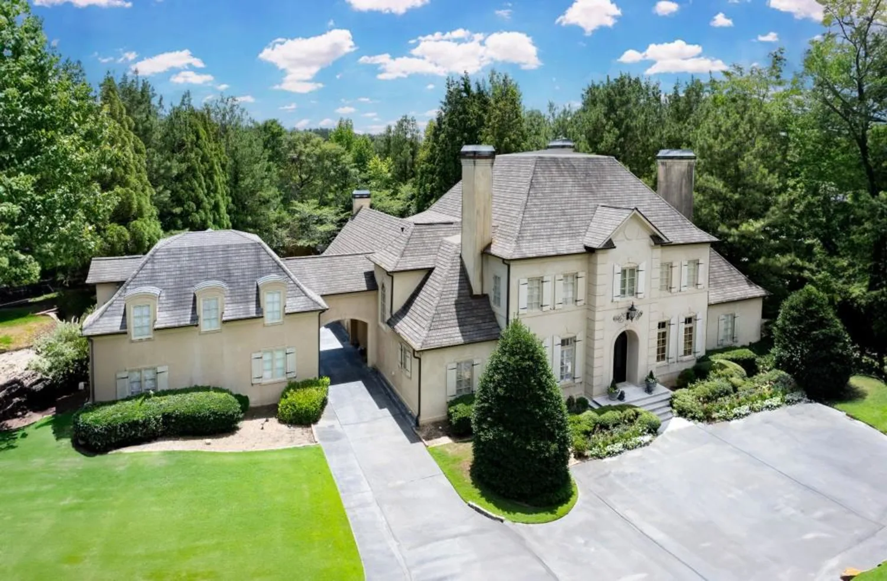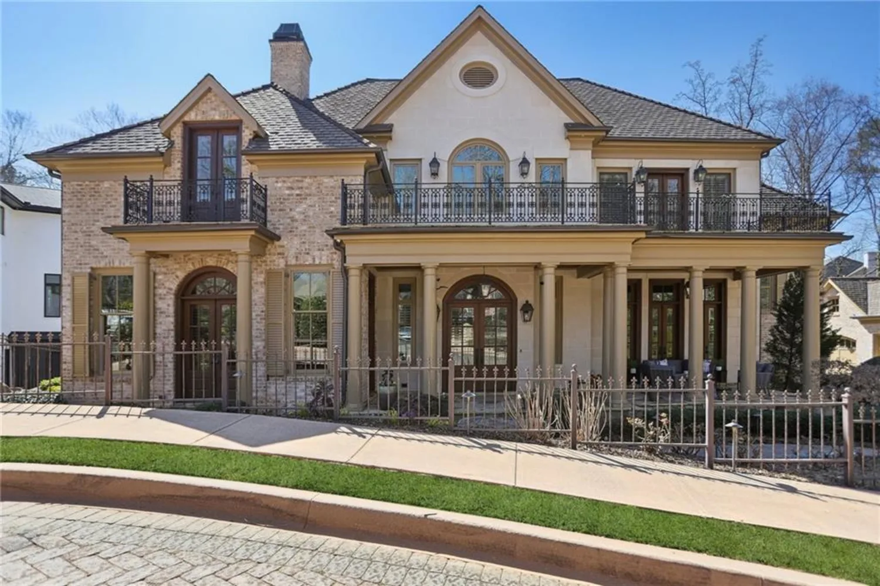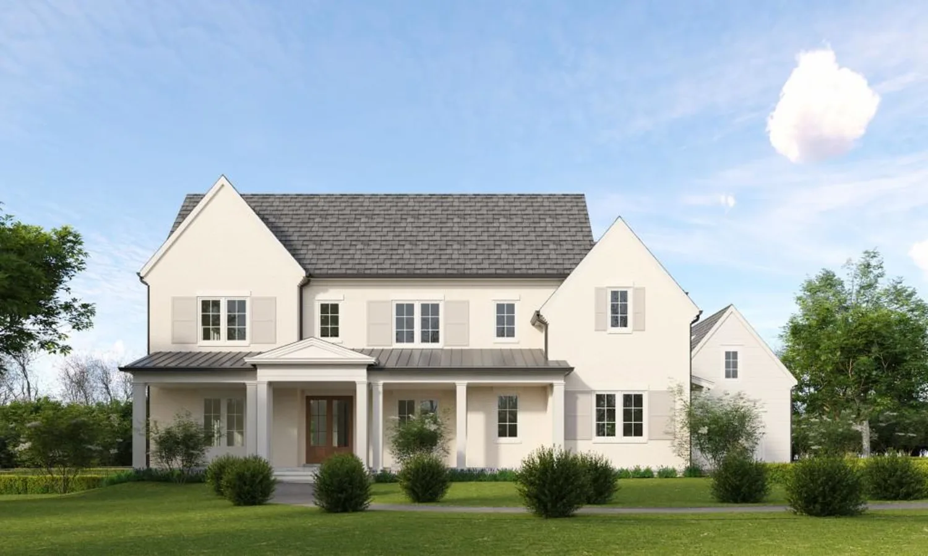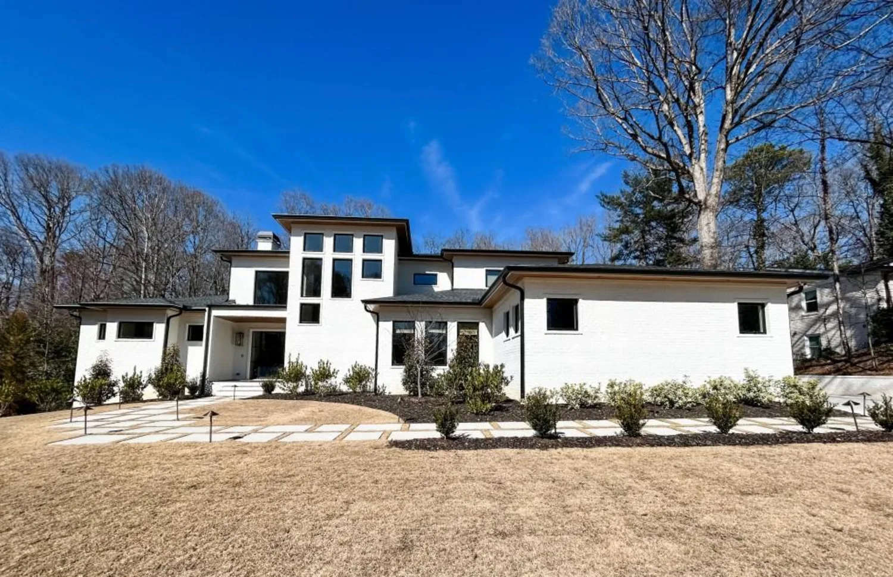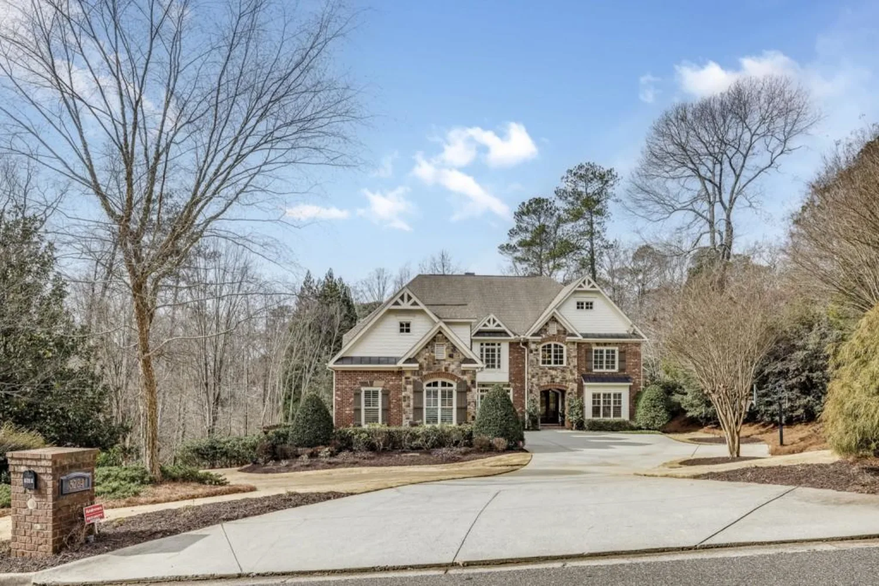4815 merlendale courtSandy Springs, GA 30327
4815 merlendale courtSandy Springs, GA 30327
Description
Welcome to your dream home nestled in this prestigious Sandy Springs neighborhood, just steps away from picturesque Chastain Park providing endless opportunities for outdoor recreation and entertainment This immaculate residence offers unparalleled luxury and comfort, boasting exquisite features and amenities throughout. Enter through the impressive two-story foyer, setting the tone for elegance and sophistication. The Gourmet Kitchen is equipped with high-end appliances, perfect for culinary enthusiasts and entertaining. Additional prep kitchen ensures seamless meal preparation and organization. Step out to your private oasis featuring a walk-out pool with vanishing edge, surrounded by lush landscaping. A cabana with outdoor grill invites al fresco dining and relaxation along with a beautiful pool bath for guests. The lavish master suite on the main level features a spa-like master bath with large walk-in closets and separate his and her toilets for added convenience. Upstairs boasts 4 en-suite bedrooms each with walk in closets, a large laundry room and a dedicated playroom providing a fun and functional space for children or additional entertainment. The terrace level offers endless possibilities, with the option for a future indoor pickleball court, basketball court, or muti sports court and more providing year-round recreation. Additionally, a fenced yard ensures privacy and security. A convenient elevator providing access to 3 levels of the home and a 3-car garage offering ample parking. Don't miss this rare opportunity to own a truly extraordinary home in one of Sandy Springs' most coveted locations.
Property Details for 4815 Merlendale Court
- Subdivision ComplexChastain Park
- Architectural StyleA-Frame
- ExteriorGas Grill, Lighting, Private Yard
- Num Of Garage Spaces3
- Parking FeaturesGarage, Garage Door Opener, Garage Faces Front, Garage Faces Side, Kitchen Level, Level Driveway
- Property AttachedNo
- Waterfront FeaturesNone
LISTING UPDATED:
- StatusClosed
- MLS #7458472
- Days on Site182
- Taxes$5,926 / year
- MLS TypeResidential
- Year Built2024
- Lot Size0.67 Acres
- CountryFulton - GA
Location
Listing Courtesy of Chapman Hall Realty - Alton Moss
LISTING UPDATED:
- StatusClosed
- MLS #7458472
- Days on Site182
- Taxes$5,926 / year
- MLS TypeResidential
- Year Built2024
- Lot Size0.67 Acres
- CountryFulton - GA
Building Information for 4815 Merlendale Court
- StoriesThree Or More
- Year Built2024
- Lot Size0.6717 Acres
Payment Calculator
Term
Interest
Home Price
Down Payment
The Payment Calculator is for illustrative purposes only. Read More
Property Information for 4815 Merlendale Court
Summary
Location and General Information
- Community Features: None
- Directions: Mount Paran to Merlendale Drive, right on Merlendale Ct
- View: Pool
- Coordinates: 33.886393,-84.388487
School Information
- Elementary School: Heards Ferry
- Middle School: Ridgeview Charter
- High School: Riverwood International Charter
Taxes and HOA Information
- Parcel Number: 17 012000020585
- Tax Year: 2023
- Tax Legal Description: Will Provide with contract
- Tax Lot: 0
Virtual Tour
- Virtual Tour Link PP: https://www.propertypanorama.com/4815-Merlendale-Court-Sandy-Springs-GA-30327/unbranded
Parking
- Open Parking: Yes
Interior and Exterior Features
Interior Features
- Cooling: Central Air, Electric
- Heating: Central, Heat Pump, Zoned
- Appliances: Dishwasher, Disposal, Double Oven, Electric Oven, Gas Oven, Gas Range, Gas Water Heater, Microwave, Range Hood, Refrigerator, Tankless Water Heater
- Basement: Bath/Stubbed, Daylight, Exterior Entry, Full, Interior Entry, Unfinished
- Fireplace Features: Factory Built, Family Room, Gas Log, Gas Starter, Outside
- Flooring: Ceramic Tile, Hardwood
- Interior Features: Beamed Ceilings, Double Vanity, Elevator, Entrance Foyer 2 Story, High Ceilings 10 ft Lower, High Ceilings 10 ft Main, His and Hers Closets, Walk-In Closet(s)
- Levels/Stories: Three Or More
- Other Equipment: Irrigation Equipment
- Window Features: Aluminum Frames, Double Pane Windows
- Kitchen Features: Breakfast Bar, Cabinets Stain, Cabinets White, Keeping Room, Kitchen Island, Pantry Walk-In, Second Kitchen, Solid Surface Counters, Stone Counters, View to Family Room
- Master Bathroom Features: Double Shower, Double Vanity, Separate His/Hers, Separate Tub/Shower
- Foundation: Concrete Perimeter
- Main Bedrooms: 1
- Total Half Baths: 2
- Bathrooms Total Integer: 8
- Main Full Baths: 2
- Bathrooms Total Decimal: 7
Exterior Features
- Accessibility Features: None
- Construction Materials: Brick 4 Sides, Cement Siding
- Fencing: Back Yard
- Horse Amenities: None
- Patio And Porch Features: Breezeway, Covered, Rear Porch
- Pool Features: Heated, In Ground, Salt Water
- Road Surface Type: Asphalt
- Roof Type: Shingle
- Security Features: Carbon Monoxide Detector(s), Smoke Detector(s)
- Spa Features: None
- Laundry Features: Laundry Room, Main Level, Sink, Upper Level
- Pool Private: No
- Road Frontage Type: City Street
- Other Structures: None
Property
Utilities
- Sewer: Public Sewer
- Utilities: Cable Available, Electricity Available, Natural Gas Available, Sewer Available, Water Available
- Water Source: Public
- Electric: 110 Volts, 220 Volts
Property and Assessments
- Home Warranty: Yes
- Property Condition: New Construction
Green Features
- Green Energy Efficient: None
- Green Energy Generation: None
Lot Information
- Above Grade Finished Area: 7060
- Common Walls: No Common Walls
- Lot Features: Back Yard, Front Yard, Landscaped, Private, Sprinklers In Front, Sprinklers In Rear
- Waterfront Footage: None
Rental
Rent Information
- Land Lease: No
- Occupant Types: Vacant
Public Records for 4815 Merlendale Court
Tax Record
- 2023$5,926.00 ($493.83 / month)
Home Facts
- Beds5
- Baths6
- Total Finished SqFt7,420 SqFt
- Above Grade Finished7,060 SqFt
- Below Grade Finished360 SqFt
- StoriesThree Or More
- Lot Size0.6717 Acres
- StyleSingle Family Residence
- Year Built2024
- APN17 012000020585
- CountyFulton - GA
- Fireplaces2




))
