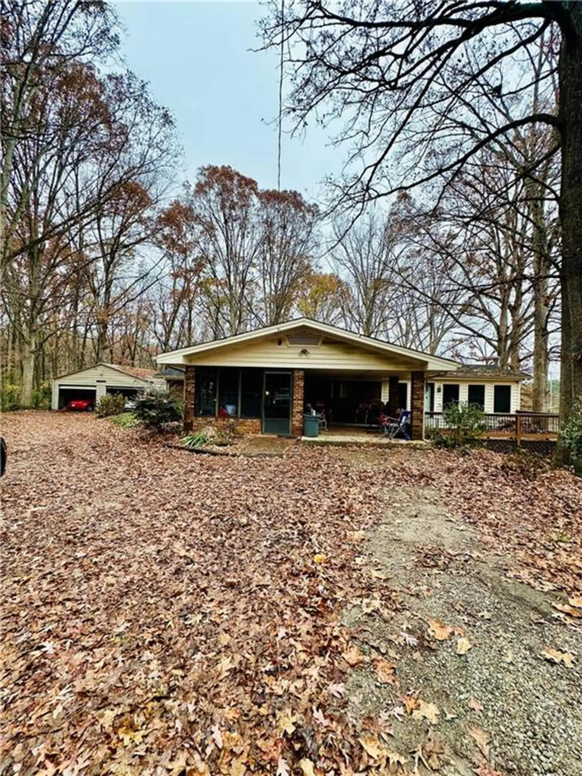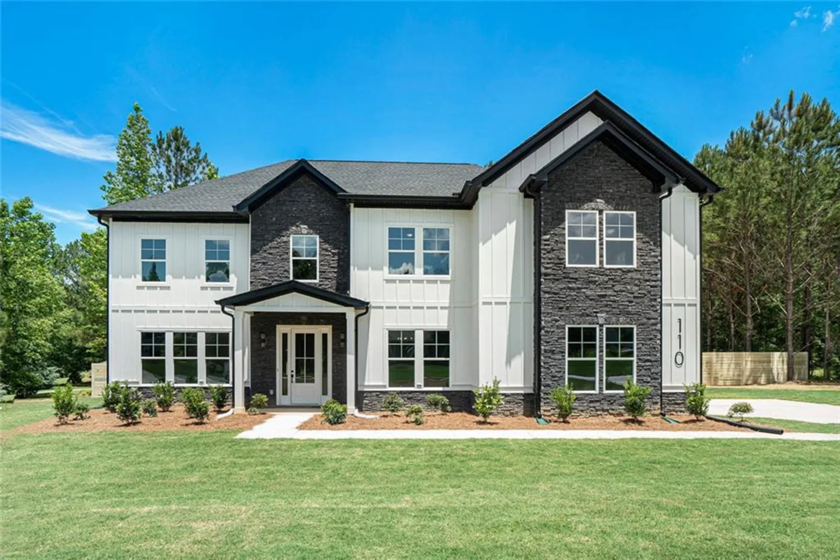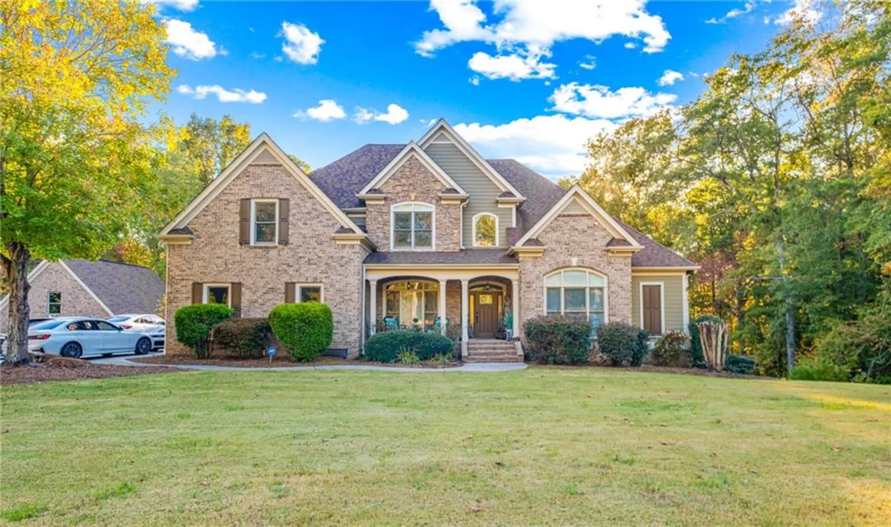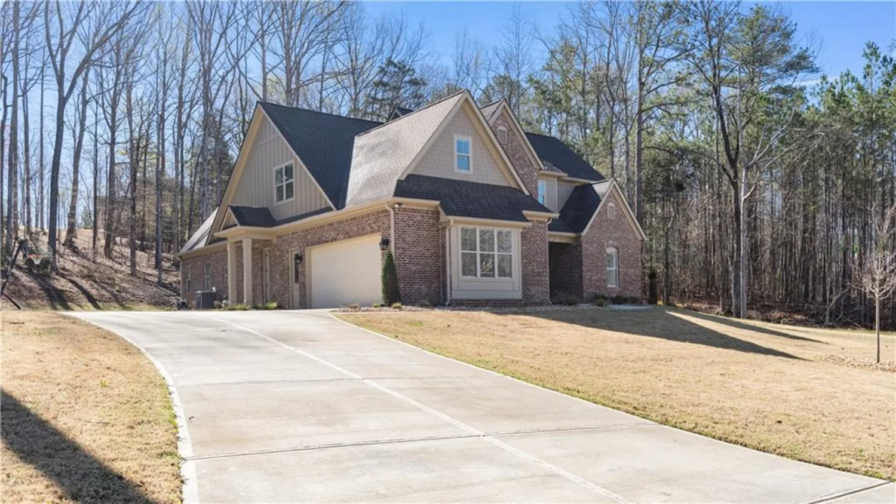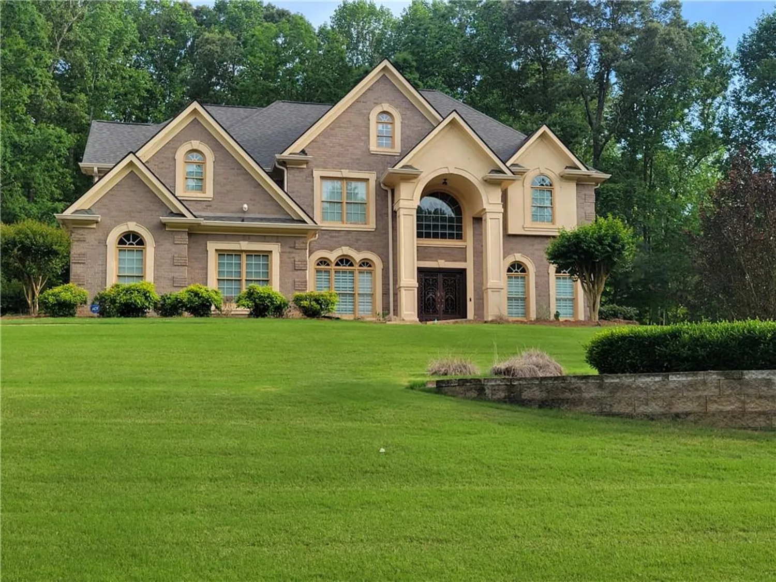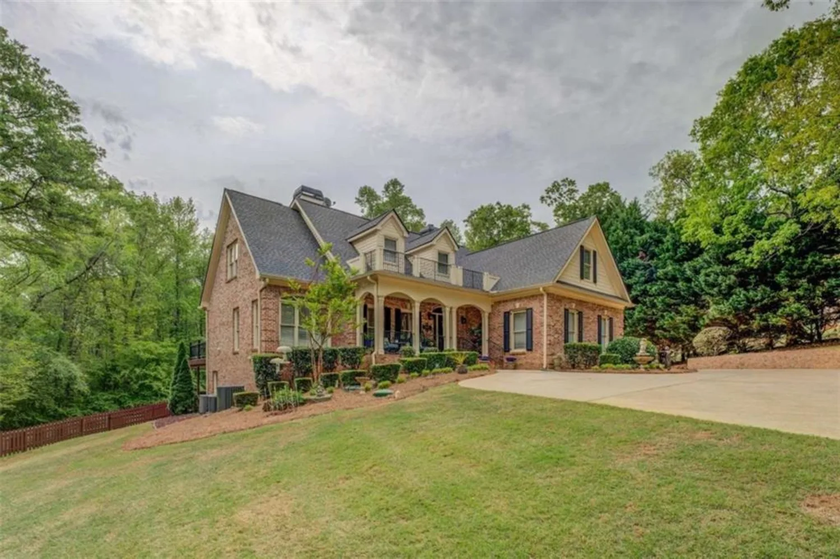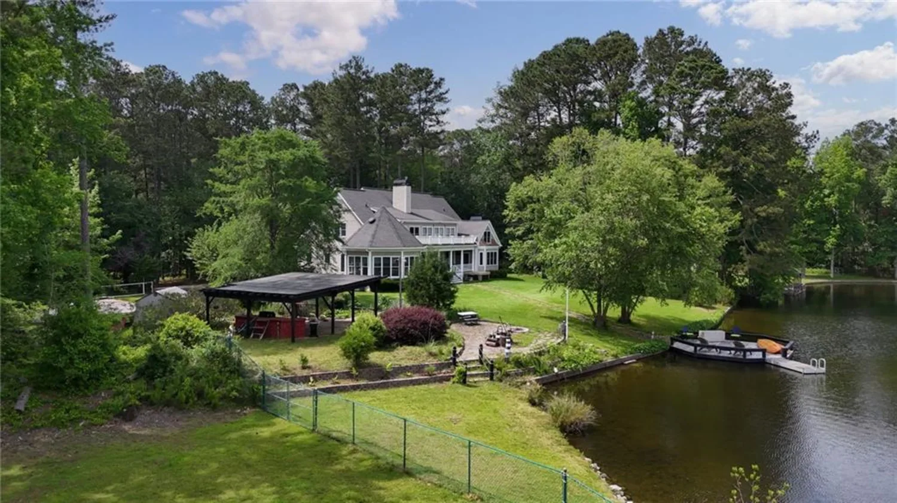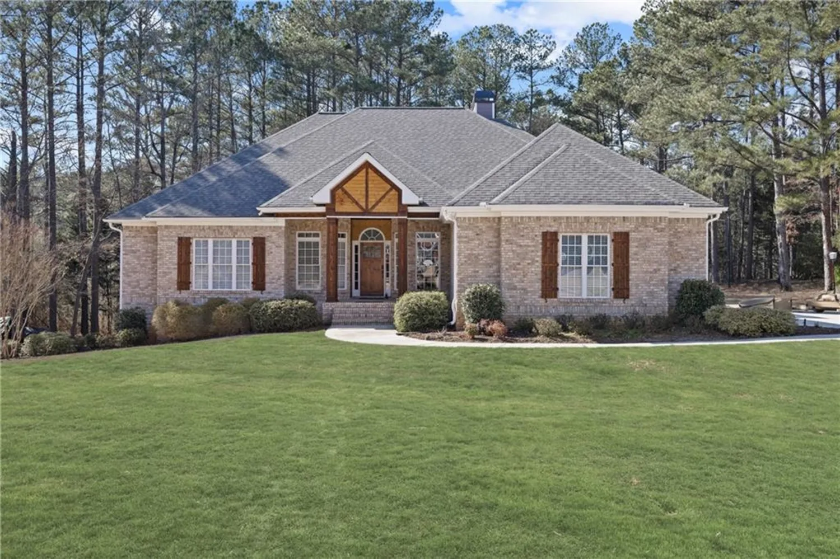100 wesleyan wayOxford, GA 30054
100 wesleyan wayOxford, GA 30054
Description
Luxurious Lake Estate with Resort-Style Living in Exclusive Gated Community. Nestled on over 2.5 serene acres, this stunning 7-bedroom, 5 full bath, and 2 half-bath estate with over 9400 sqare footage of FINISHED living space offers unparalleled luxury and privacy. Located in a prestigious, GATED community near the Conyers International Horsepark and the new upcoming PRO soccer complex, this home is designed for multi-generational living with an in-law suite and an array of custom features. Step inside the two story foyer to discover Brazilian cherry hardwood floors that flow seamlessly throughout the open-concept main level. Enjoy your secluded library wih custom bookcases and the extravagant double stair case. The gourmet kitchen is a chef's dream, featuring Wolf/Sub-Zero appliances, granite countertops, spacious island, and breakfast bar that's perfect for entertaining. The living areas boast coffered and cathedral ceilings, with double marble fireplaces offering a cozy ambiance. Enjoy the convenience of a central vacuum system, perfect for maintaining the home's pristine condition. The owner's suite is a true retreat, featuring double walk-In closets, a separate dressing room, and a private deck with custom bench. The finished basement offers a second kitchen and wet bar, ideal for entertaining and an In-Law or Teenage Suite for extended family living. Be pampered in the salon while others may choose a cinematic experience in the custom home theater. Outdoor living is just as spectacular, as it is perfect for lounging, hosting guests and imagine fishing on your own PRIVATE ESTATE! The 3-car side entry garage adds both convenience and security. This estate is the epitome of luxury living, with thoughtful touches throughout, including a double marble fireplaces, bonus rooms, athletic/recreation gym and the flexibility for multi-generational living. Don’t miss your opportunity to own this one-of-a-kind property in an affluant community and a prime location!
Property Details for 100 Wesleyan Way
- Subdivision ComplexThe Gates At Weslyan
- Architectural StyleCraftsman, Modern
- ExteriorGas Grill, Lighting, Private Yard, Storage
- Num Of Garage Spaces3
- Num Of Parking Spaces6
- Parking FeaturesAttached, Drive Under Main Level, Garage, Garage Door Opener, Garage Faces Side
- Property AttachedNo
- Waterfront FeaturesWaterfront
LISTING UPDATED:
- StatusClosed
- MLS #7454929
- Days on Site141
- Taxes$8,507 / year
- HOA Fees$1,000 / year
- MLS TypeResidential
- Year Built2005
- Lot Size2.65 Acres
- CountryNewton - GA
LISTING UPDATED:
- StatusClosed
- MLS #7454929
- Days on Site141
- Taxes$8,507 / year
- HOA Fees$1,000 / year
- MLS TypeResidential
- Year Built2005
- Lot Size2.65 Acres
- CountryNewton - GA
Building Information for 100 Wesleyan Way
- StoriesTwo
- Year Built2005
- Lot Size2.6500 Acres
Payment Calculator
Term
Interest
Home Price
Down Payment
The Payment Calculator is for illustrative purposes only. Read More
Property Information for 100 Wesleyan Way
Summary
Location and General Information
- Community Features: Fishing, Gated, Homeowners Assoc, Lake, Near Schools, Near Shopping, Near Trails/Greenway
- Directions: GPS FRIENDLY
- View: Creek/Stream, Rural, Trees/Woods
- Coordinates: 33.673099,-83.832345
School Information
- Elementary School: Flint Hill
- Middle School: Cousins
- High School: Newton
Taxes and HOA Information
- Parcel Number: 0077000000120000
- Tax Year: 2023
- Association Fee Includes: Maintenance Grounds
- Tax Legal Description: 2.65AC LT19 WESLYAN
- Tax Lot: 19
Virtual Tour
- Virtual Tour Link PP: https://www.propertypanorama.com/100-Wesleyan-Way-Oxford-GA-30054/unbranded
Parking
- Open Parking: No
Interior and Exterior Features
Interior Features
- Cooling: Ceiling Fan(s), Central Air, Multi Units
- Heating: Central, Hot Water, Propane
- Appliances: Dishwasher, Double Oven, Dryer, Gas Cooktop, Gas Oven, Gas Range, Gas Water Heater, Microwave, Range Hood, Refrigerator, Washer
- Basement: Bath/Stubbed, Daylight, Exterior Entry, Finished, Finished Bath, Walk-Out Access
- Fireplace Features: Family Room, Gas Starter, Glass Doors, Living Room
- Flooring: Carpet, Hardwood, Tile
- Interior Features: Beamed Ceilings, Bookcases, Cathedral Ceiling(s), Central Vacuum, Coffered Ceiling(s), Crown Molding, High Ceilings 10 ft Main, His and Hers Closets, Recessed Lighting, Sound System, Walk-In Closet(s), Wet Bar
- Levels/Stories: Two
- Other Equipment: Home Theater, Intercom
- Window Features: Window Treatments
- Kitchen Features: Breakfast Bar, Cabinets Other, Cabinets Stain, Eat-in Kitchen, Kitchen Island, Pantry, Second Kitchen, Stone Counters, View to Family Room
- Master Bathroom Features: Double Vanity, Separate His/Hers, Separate Tub/Shower, Whirlpool Tub
- Foundation: Slab
- Main Bedrooms: 1
- Total Half Baths: 2
- Bathrooms Total Integer: 7
- Main Full Baths: 1
- Bathrooms Total Decimal: 6
Exterior Features
- Accessibility Features: None
- Construction Materials: Brick 4 Sides
- Fencing: None
- Horse Amenities: None
- Patio And Porch Features: Covered, Deck, Front Porch, Rear Porch, Side Porch
- Pool Features: None
- Road Surface Type: Asphalt, Paved
- Roof Type: Shingle
- Security Features: Carbon Monoxide Detector(s), Fire Alarm, Intercom, Secured Garage/Parking, Security Lights, Security System Owned, Smoke Detector(s)
- Spa Features: None
- Laundry Features: Gas Dryer Hookup, Laundry Room, Main Level, Sink
- Pool Private: No
- Road Frontage Type: Private Road
- Other Structures: Kennel/Dog Run, Shed(s), Storage
Property
Utilities
- Sewer: Septic Tank
- Utilities: Cable Available, Electricity Available, Phone Available, Underground Utilities, Water Available
- Water Source: Public
- Electric: 220 Volts, 220 Volts in Garage, 220 Volts in Laundry
Property and Assessments
- Home Warranty: No
- Property Condition: Resale
Green Features
- Green Energy Efficient: Appliances, HVAC, Lighting, Roof, Thermostat, Water Heater
- Green Energy Generation: None
Lot Information
- Above Grade Finished Area: 5922
- Common Walls: No One Above, No One Below
- Lot Features: Back Yard, Front Yard, Lake On Lot, Landscaped, Private, Stream or River On Lot
- Waterfront Footage: Waterfront
Rental
Rent Information
- Land Lease: No
- Occupant Types: Vacant
Public Records for 100 Wesleyan Way
Tax Record
- 2023$8,507.00 ($708.92 / month)
Home Facts
- Beds7
- Baths5
- Total Finished SqFt9,411 SqFt
- Above Grade Finished5,922 SqFt
- Below Grade Finished3,489 SqFt
- StoriesTwo
- Lot Size2.6500 Acres
- StyleSingle Family Residence
- Year Built2005
- APN0077000000120000
- CountyNewton - GA
- Fireplaces2




