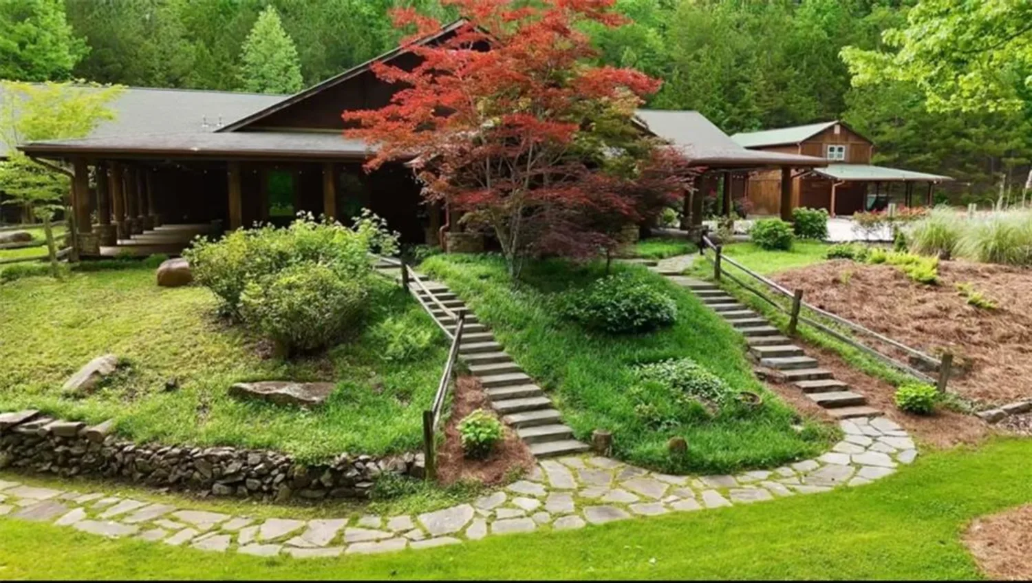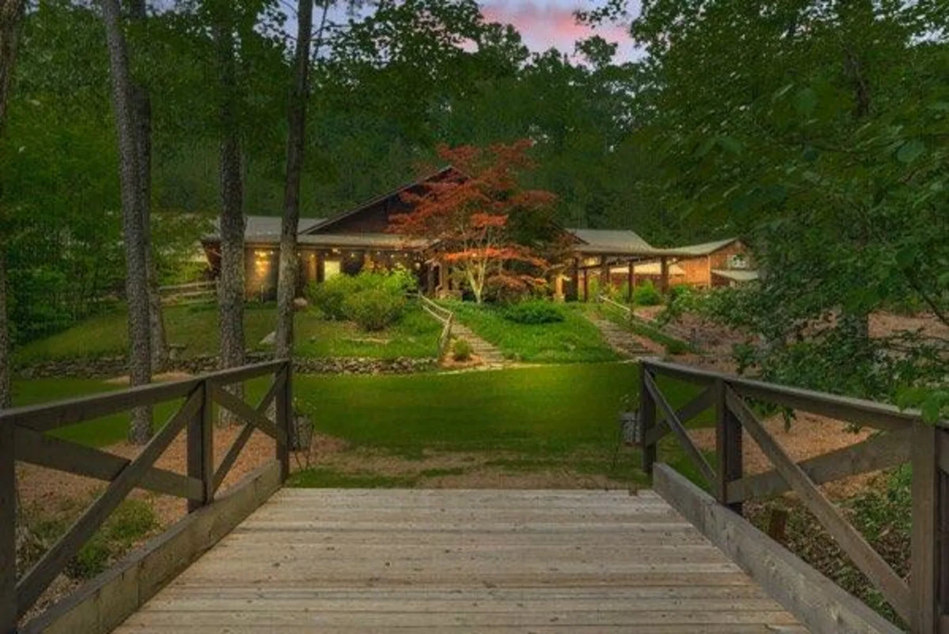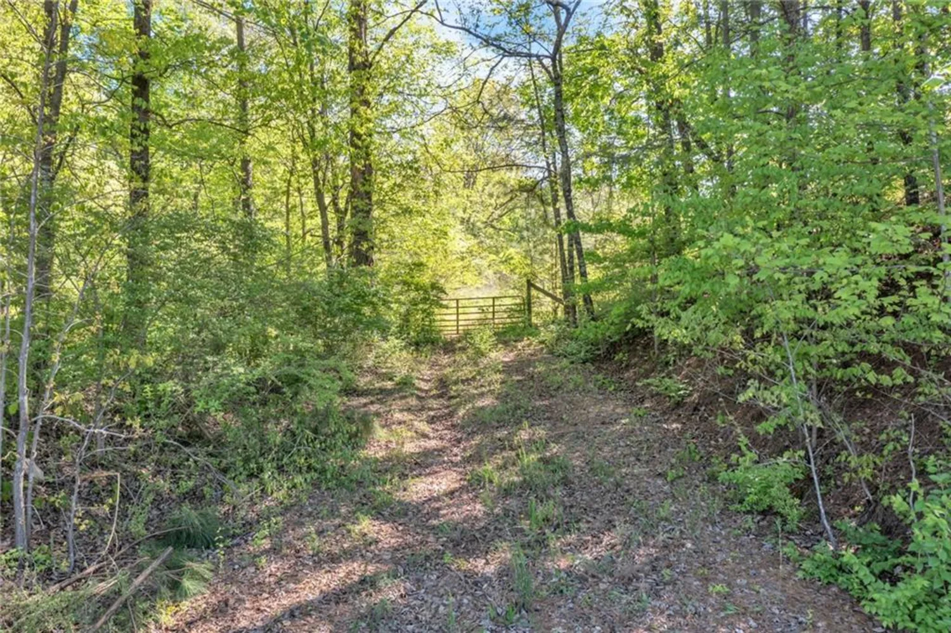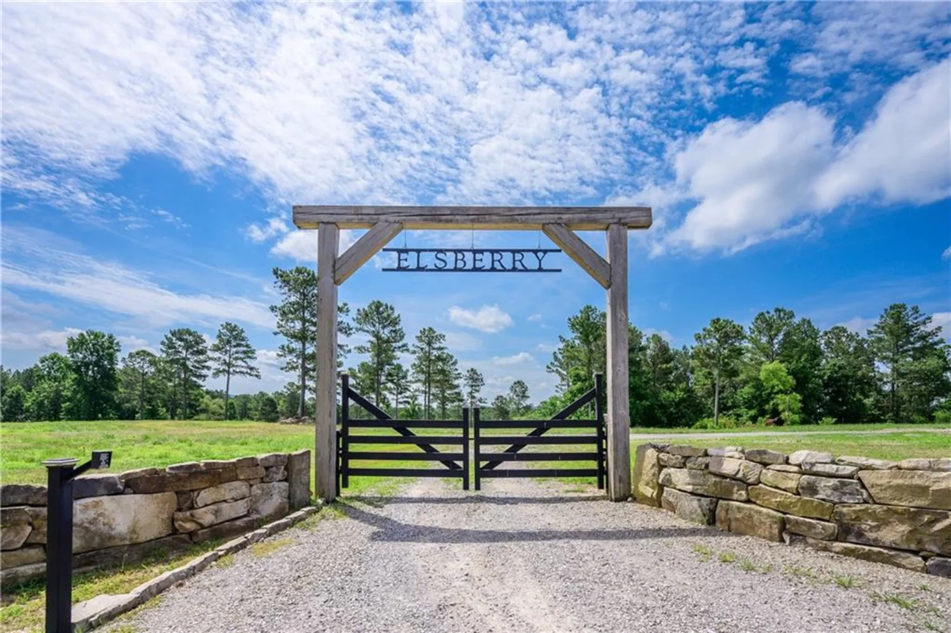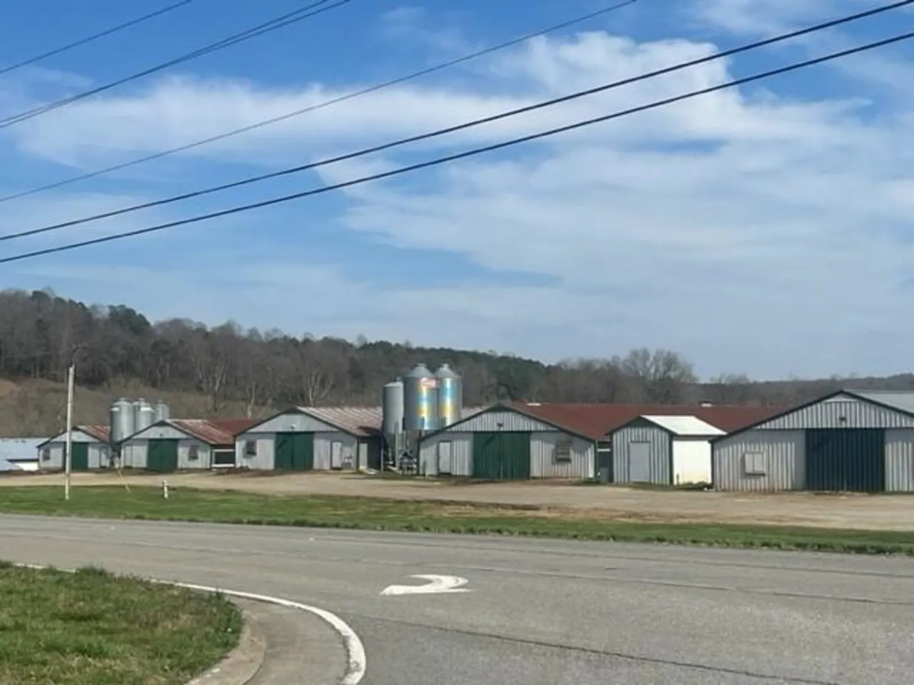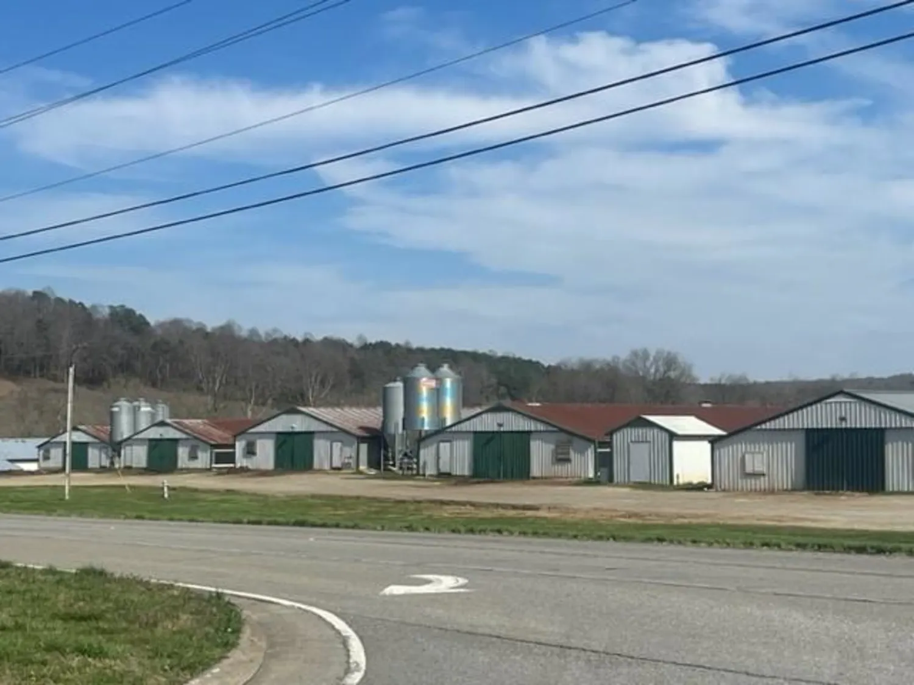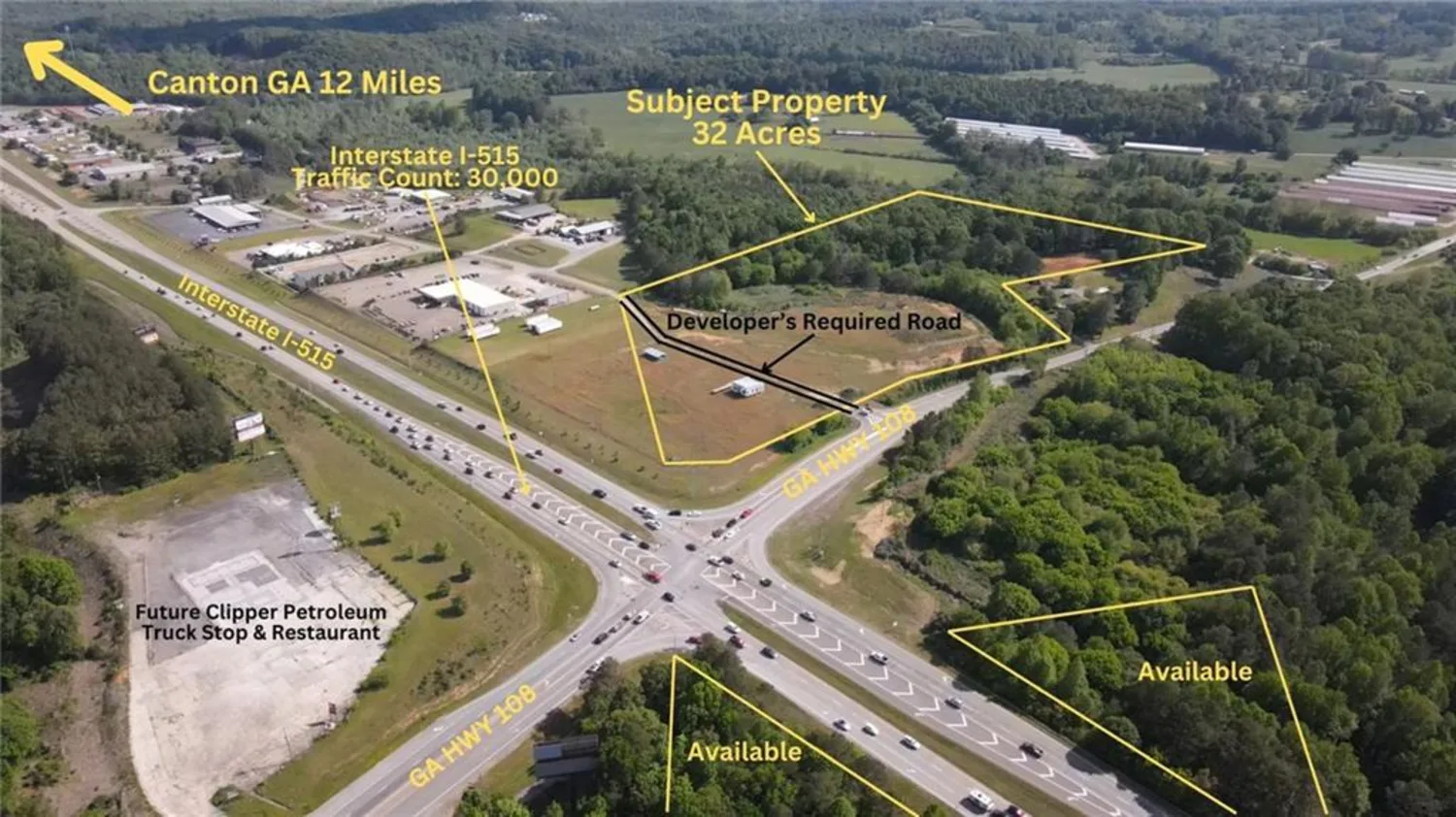430 sassafras mountain laurel laneJasper, GA 30143
430 sassafras mountain laurel laneJasper, GA 30143
Description
PRICE REDUCED!!!!! An Executive Estate centered on Sixth-Five Acres of your own private mountaintop!!! Backs up to wildlife preserve. POSSIBLE OWNER FINANCE WITH 6.9%, 15 YEAR, 25% DOWN. PERFECT LOAN WITH THOSE WITH NONCONVENTIONAL SOURCES OF INCOME!! Six bedrooms, Four and one-half baths. 7500 Square feet. PRIVATE WINDSTREAM FIBER INTERNET & STARLINK SATELLITE. Sauna, Professional Tanning Bed, Hot Tub, Large Basement Cement Safe Room. Waterfalls. Totally and perfectly remodeled recently. Majority new lifetime windows.Two icemakers. Wine cooler. Wine bar. Liquor bar. New roof. Four fireplaces. One hour from Atlanta. Great Schools and Hospitals! We're so proud, we had to show you pictures-----PLEASE CHECK OUT BOTH OF OUR VIRTUAL TOURS!!
Property Details for 430 Sassafras Mountain Laurel Lane
- Subdivision Complex65 Acres--Private
- Architectural StyleContemporary, European
- ExteriorGarden, Gas Grill, Lighting, Private Entrance, Storage
- Num Of Garage Spaces2
- Num Of Parking Spaces5
- Parking FeaturesAttached, Covered, Deeded, Garage, Garage Door Opener, Garage Faces Front, Kitchen Level
- Property AttachedNo
- Waterfront FeaturesCreek, Stream
LISTING UPDATED:
- StatusActive
- MLS #7448844
- Days on Site228
- Taxes$5,841 / year
- MLS TypeResidential
- Year Built2001
- Lot Size65.00 Acres
- CountryPickens - GA
LISTING UPDATED:
- StatusActive
- MLS #7448844
- Days on Site228
- Taxes$5,841 / year
- MLS TypeResidential
- Year Built2001
- Lot Size65.00 Acres
- CountryPickens - GA
Building Information for 430 Sassafras Mountain Laurel Lane
- StoriesThree Or More
- Year Built2001
- Lot Size65.0000 Acres
Payment Calculator
Term
Interest
Home Price
Down Payment
The Payment Calculator is for illustrative purposes only. Read More
Property Information for 430 Sassafras Mountain Laurel Lane
Summary
Location and General Information
- Community Features: Street Lights
- Directions: Use GPS from the City of Jasper. Awesome drive up beautiful country roads!
- View: Creek/Stream, Mountain(s), Trees/Woods
- Coordinates: 34.512982,-84.331326
School Information
- Elementary School: Pickens - Other
- Middle School: Pickens - Other
- High School: Pickens - Other
Taxes and HOA Information
- Parcel Number: 006 019
- Tax Year: 2023
- Tax Legal Description: Tract B LL 207 LD 5-2 Lot 207 Sassafras Mountain Private Estates
Virtual Tour
Parking
- Open Parking: No
Interior and Exterior Features
Interior Features
- Cooling: Ceiling Fan(s), Central Air, ENERGY STAR Qualified Equipment, Multi Units
- Heating: Central, ENERGY STAR Qualified Equipment, Natural Gas
- Appliances: Dishwasher, Disposal, Double Oven, Dryer, ENERGY STAR Qualified Appliances, Gas Cooktop, Gas Oven, Gas Water Heater, Microwave, Refrigerator, Self Cleaning Oven, Washer
- Basement: Bath/Stubbed, Daylight, Exterior Entry, Finished, Full, Interior Entry
- Fireplace Features: Blower Fan, Brick, Fire Pit, Gas Starter, Great Room
- Flooring: Ceramic Tile, Hardwood, Wood
- Interior Features: Bookcases, Cathedral Ceiling(s), Double Vanity, Entrance Foyer 2 Story, High Speed Internet, His and Hers Closets, Low Flow Plumbing Fixtures, Sauna, Smart Home, Sound System, Wet Bar
- Levels/Stories: Three Or More
- Other Equipment: Generator, Satellite Dish
- Window Features: Double Pane Windows, ENERGY STAR Qualified Windows, Plantation Shutters
- Kitchen Features: Breakfast Bar, Cabinets White, Country Kitchen, Eat-in Kitchen, Kitchen Island, Pantry, Stone Counters, View to Family Room
- Master Bathroom Features: Double Vanity, Separate His/Hers, Skylights, Vaulted Ceiling(s)
- Foundation: Block, Combination, Concrete Perimeter
- Main Bedrooms: 2
- Total Half Baths: 1
- Bathrooms Total Integer: 5
- Main Full Baths: 2
- Bathrooms Total Decimal: 4
Exterior Features
- Accessibility Features: Accessible Bedroom, Accessible Entrance
- Construction Materials: Block, Blown-In Insulation, HardiPlank Type
- Fencing: Fenced, Front Yard, Privacy
- Horse Amenities: None
- Patio And Porch Features: Covered, Deck, Enclosed, Patio, Rear Porch
- Pool Features: Pool/Spa Combo, Private, Waterfall
- Road Surface Type: Concrete, Gravel, Paved
- Roof Type: Composition, Ridge Vents, Shingle
- Security Features: Carbon Monoxide Detector(s), Fire Alarm, Secured Garage/Parking, Security Gate, Security Lights, Smoke Detector(s)
- Spa Features: Private
- Laundry Features: Electric Dryer Hookup, Laundry Room, Main Level
- Pool Private: Yes
- Road Frontage Type: County Road, Private Road
- Other Structures: Garage(s), Outbuilding, Storage, Workshop
Property
Utilities
- Sewer: Septic Tank
- Utilities: Cable Available, Electricity Available, Natural Gas Available, Phone Available, Underground Utilities, Water Available
- Water Source: Public
- Electric: 220 Volts, Energy Storage Device, Generator
Property and Assessments
- Home Warranty: Yes
- Property Condition: Updated/Remodeled
Green Features
- Green Energy Efficient: Appliances, Construction, HVAC, Insulation, Thermostat, Water Heater, Windows
- Green Energy Generation: None
Lot Information
- Common Walls: No One Above, No One Below
- Lot Features: Back Yard, Borders US/State Park, Creek On Lot, Mountain Frontage, Wooded
- Waterfront Footage: Creek, Stream
Rental
Rent Information
- Land Lease: No
- Occupant Types: Owner
Public Records for 430 Sassafras Mountain Laurel Lane
Tax Record
- 2023$5,841.00 ($486.75 / month)
Home Facts
- Beds6
- Baths4
- Total Finished SqFt7,500 SqFt
- StoriesThree Or More
- Lot Size65.0000 Acres
- StyleSingle Family Residence
- Year Built2001
- APN006 019
- CountyPickens - GA
- Fireplaces4




