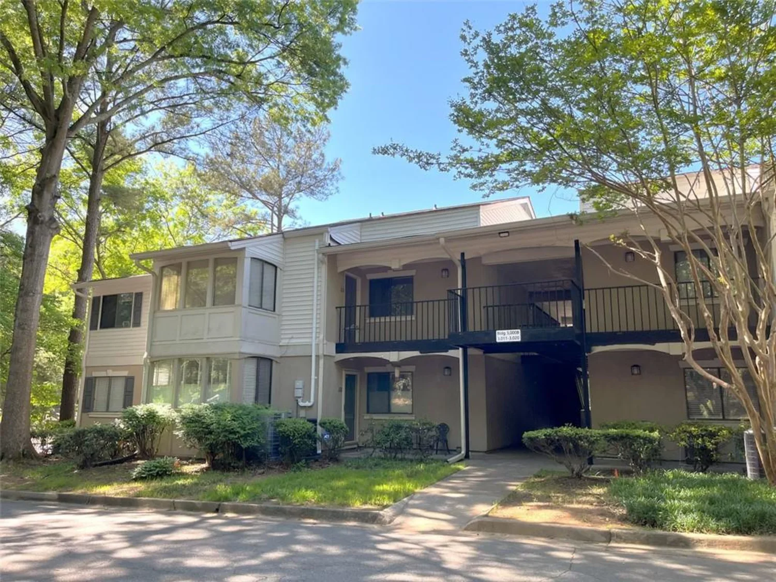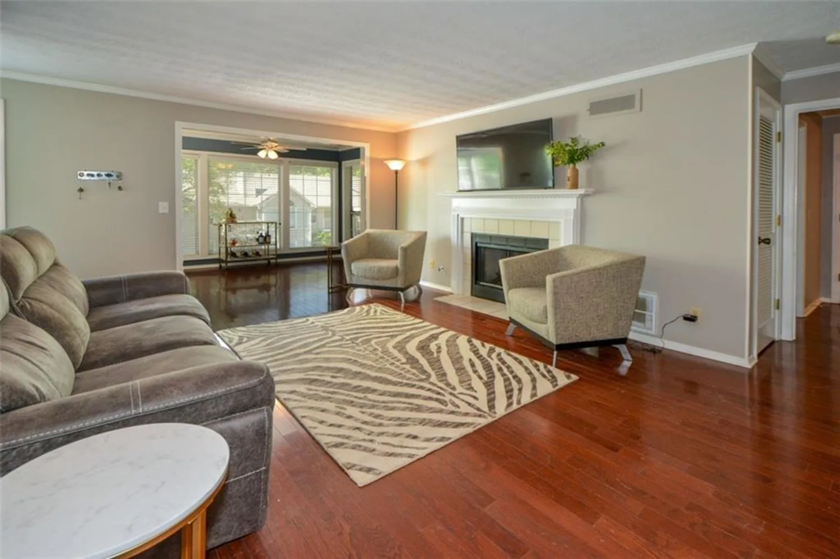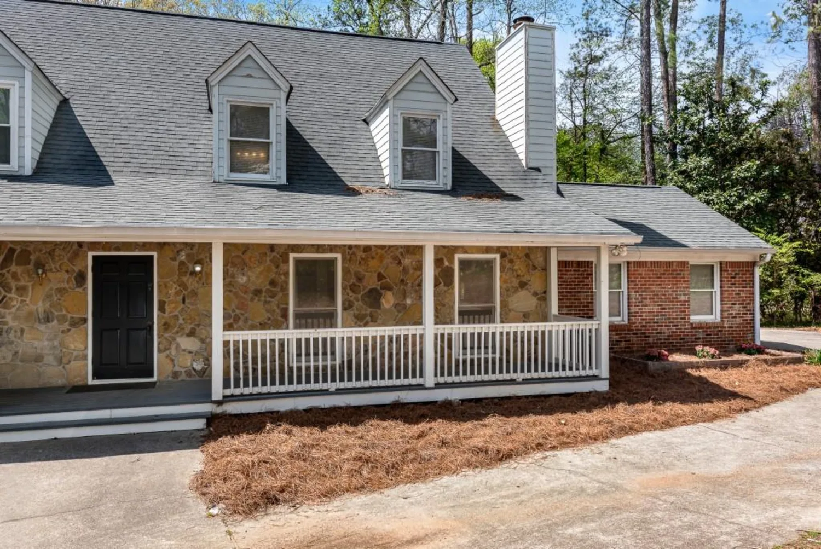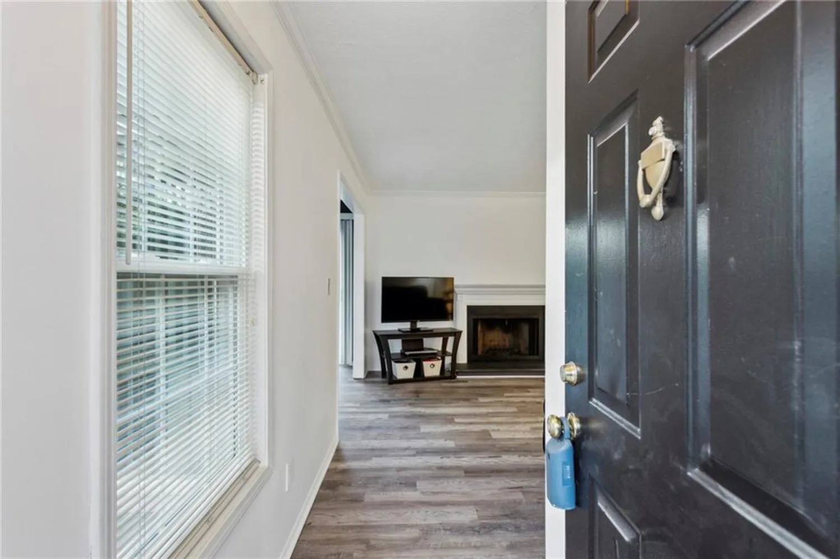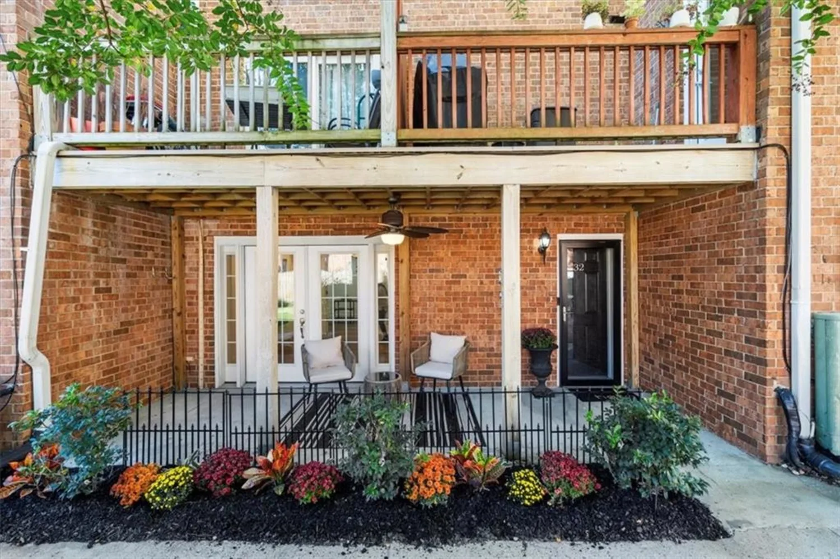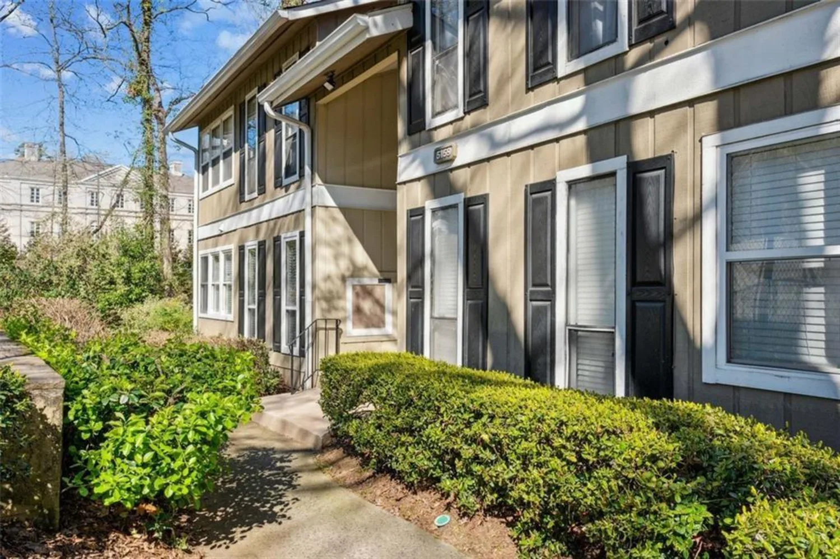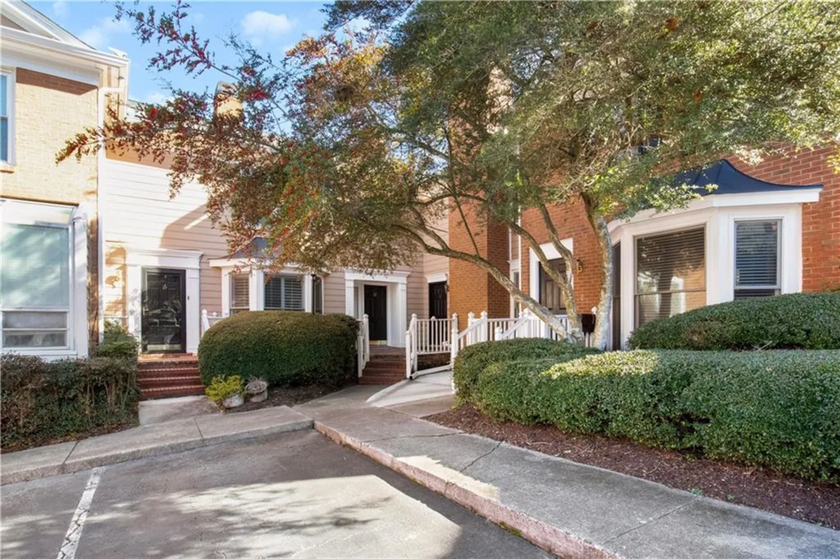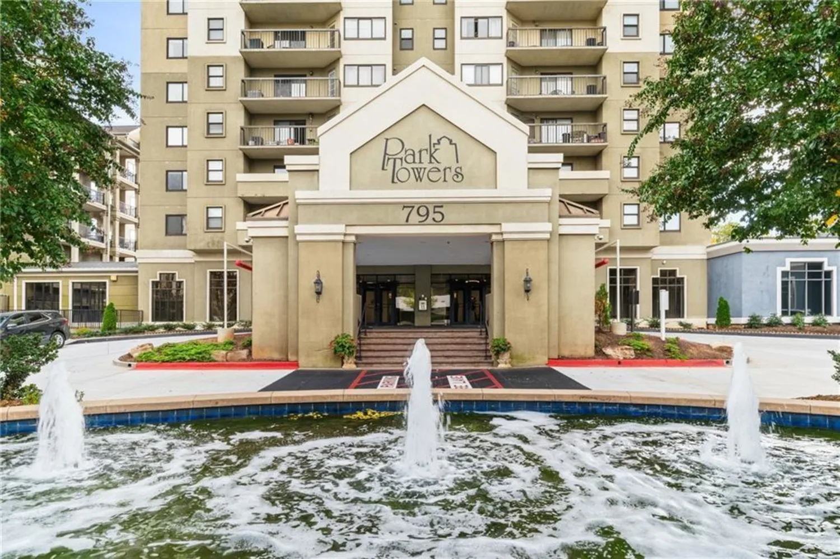175 n river drive aSandy Springs, GA 30350
175 n river drive aSandy Springs, GA 30350
Description
THROUGH NO FAULT OF SELLER. Property is back on the market. Welcome home and Move in ready. This end unit Condominium was recently painted and has brand new main level hardwood floors, located in the highly desirable and sought after Sandy Springs location. Kitchen has stained shaker cabinets, hardwood flooring and granite countertops with a breakfast counter for bar seating. You'll love entertaining in the open concept dining room and living room with plenty of space. A Powder room is conveniently available for your guest on the main level as well as a storage closet. Head upstairs to the awesome roommate floor plan that features 2 bedrooms - each with their own private full bathroom en-suites. The high efficiency HVAC was added 5 years ago. Enjoy the fenced courtyard, Perfect for outdoor entertaining. The complex features secure gated entry with 2 parking spots right outside the courtyard. Easy access to the community pool, clubhouse, gym, tennis courts and a dog park. Near Riverside Drive and minutes to Historic Roswell 400/285, Buckhead, Midtown easy access to Marta Train Station, shopping and restaurants. Surrounded by the gorgeous Chattahoochee River with all the walking/hiking trails at your doorstep, kayaking and lazy weekend floats with friends. Morgan Falls, Riverside Park and Don White Park just to name a few! Amazing price for a home and the seller will consider a floor/carpet allowance with an acceptable offer. Come live where in a quiet community that is close to it all this location has to offer. Seller has new upstairs carpet install scheduled for 3/19 and installed a new hot water heater on 2/18.
Property Details for 175 N River Drive A
- Subdivision ComplexAvalon Townhomes
- Architectural StyleTraditional, Other
- ExteriorCourtyard
- Num Of Parking Spaces2
- Parking FeaturesParking Pad
- Property AttachedYes
- Waterfront FeaturesNone
LISTING UPDATED:
- StatusClosed
- MLS #7447642
- Days on Site145
- Taxes$795 / year
- HOA Fees$497 / month
- MLS TypeResidential
- Year Built1970
- CountryFulton - GA
Location
Listing Courtesy of Mark Spain Real Estate - MARK SPAIN
LISTING UPDATED:
- StatusClosed
- MLS #7447642
- Days on Site145
- Taxes$795 / year
- HOA Fees$497 / month
- MLS TypeResidential
- Year Built1970
- CountryFulton - GA
Building Information for 175 N River Drive A
- StoriesTwo
- Year Built1970
- Lot Size0.0300 Acres
Payment Calculator
Term
Interest
Home Price
Down Payment
The Payment Calculator is for illustrative purposes only. Read More
Property Information for 175 N River Drive A
Summary
Location and General Information
- Community Features: Clubhouse, Dog Park, Gated, Homeowners Assoc, Near Beltline, Near Public Transport, Near Schools, Near Shopping, Near Trails/Greenway, Park, Pool, Tennis Court(s)
- Directions: Take 400 N to Exit 6, Northridge Rd, right at light and then right on Dunwoody Place. Turn right at North River Road, then to access guest gate, Left onto Winding River, Gate is on the left.
- View: Other
- Coordinates: 33.996076,-84.347551
School Information
- Elementary School: Dunwoody Springs
- Middle School: Sandy Springs
- High School: North Springs
Taxes and HOA Information
- Parcel Number: 06 0367 LL1532
- Tax Year: 2023
- Association Fee Includes: Insurance, Maintenance Grounds, Pest Control, Security, Sewer, Swim, Tennis, Trash, Water
- Tax Legal Description: 06-0367-LL-153-2
Virtual Tour
Parking
- Open Parking: No
Interior and Exterior Features
Interior Features
- Cooling: Ceiling Fan(s), Central Air
- Heating: Forced Air
- Appliances: Dishwasher, Dryer, Electric Oven, Electric Range, Gas Water Heater, Microwave, Range Hood, Refrigerator, Washer
- Basement: None
- Fireplace Features: None
- Flooring: Carpet, Ceramic Tile, Hardwood
- Interior Features: His and Hers Closets, Walk-In Closet(s)
- Levels/Stories: Two
- Other Equipment: None
- Window Features: None
- Kitchen Features: Breakfast Bar, Cabinets Stain, Pantry, Stone Counters, View to Family Room
- Master Bathroom Features: Tub/Shower Combo
- Foundation: Slab
- Total Half Baths: 1
- Bathrooms Total Integer: 3
- Bathrooms Total Decimal: 2
Exterior Features
- Accessibility Features: None
- Construction Materials: Brick 3 Sides
- Fencing: Back Yard, Fenced, Wood, Wrought Iron
- Horse Amenities: None
- Patio And Porch Features: None
- Pool Features: None
- Road Surface Type: Asphalt
- Roof Type: Composition
- Security Features: Fire Sprinkler System, Secured Garage/Parking, Security Gate, Security Lights, Security System Owned, Smoke Detector(s)
- Spa Features: None
- Laundry Features: In Kitchen
- Pool Private: No
- Road Frontage Type: Private Road
- Other Structures: None
Property
Utilities
- Sewer: Public Sewer
- Utilities: Cable Available, Electricity Available, Natural Gas Available, Phone Available, Sewer Available, Water Available
- Water Source: Public
- Electric: 110 Volts, 220 Volts in Laundry
Property and Assessments
- Home Warranty: No
- Property Condition: Resale
Green Features
- Green Energy Efficient: None
- Green Energy Generation: None
Lot Information
- Above Grade Finished Area: 1326
- Common Walls: End Unit, No One Above, No One Below
- Lot Features: Level, Other
- Waterfront Footage: None
Multi Family
- # Of Units In Community: A
Rental
Rent Information
- Land Lease: No
- Occupant Types: Owner
Public Records for 175 N River Drive A
Tax Record
- 2023$795.00 ($66.25 / month)
Home Facts
- Beds2
- Baths2
- Total Finished SqFt1,326 SqFt
- Above Grade Finished1,326 SqFt
- StoriesTwo
- Lot Size0.0300 Acres
- StyleCondominium
- Year Built1970
- APN06 0367 LL1532
- CountyFulton - GA




