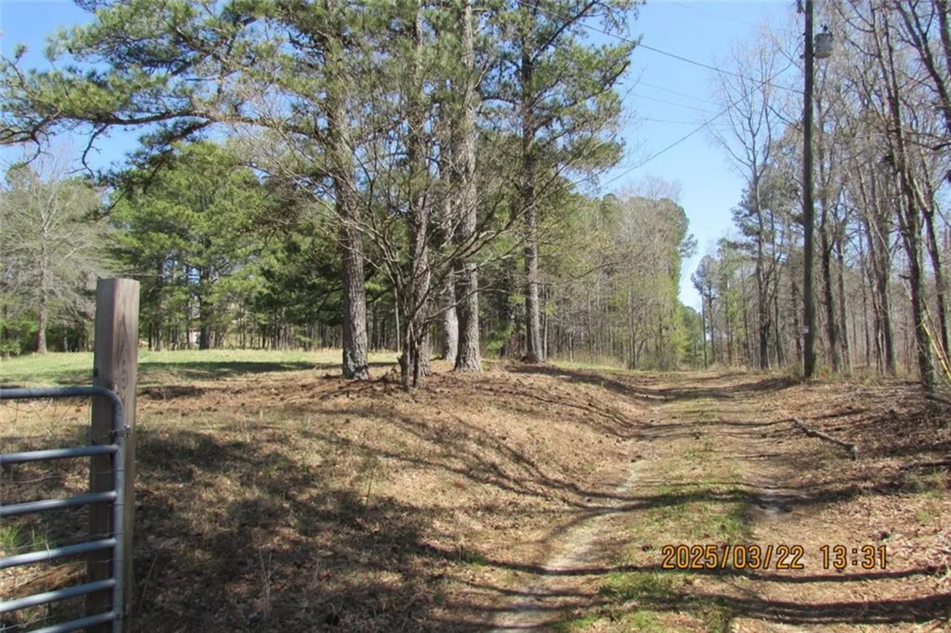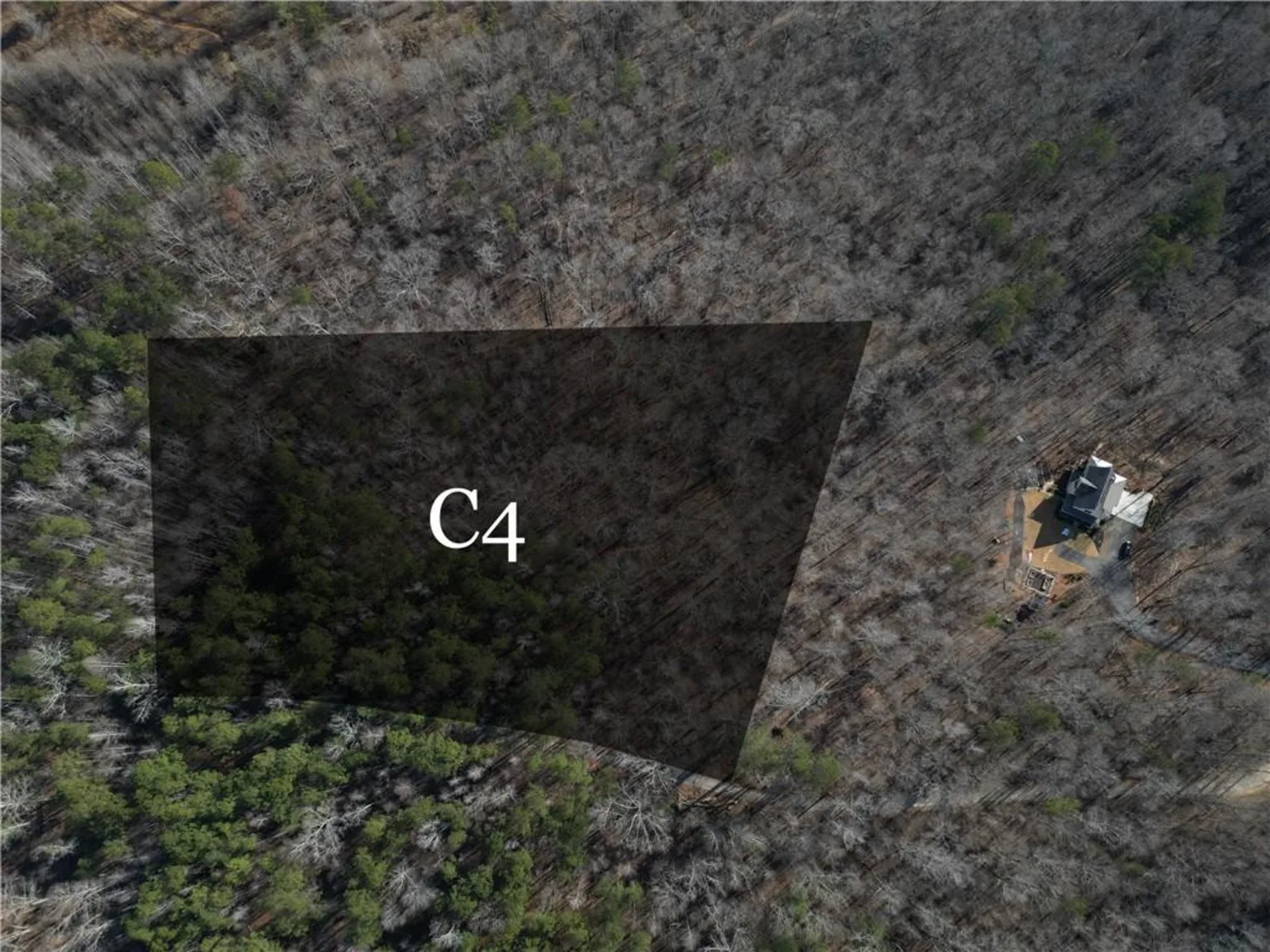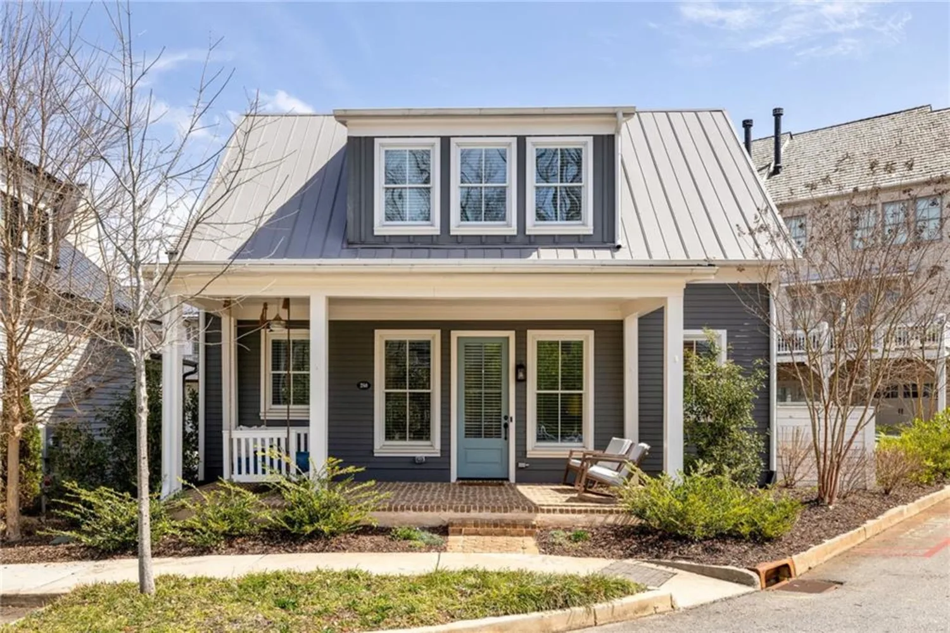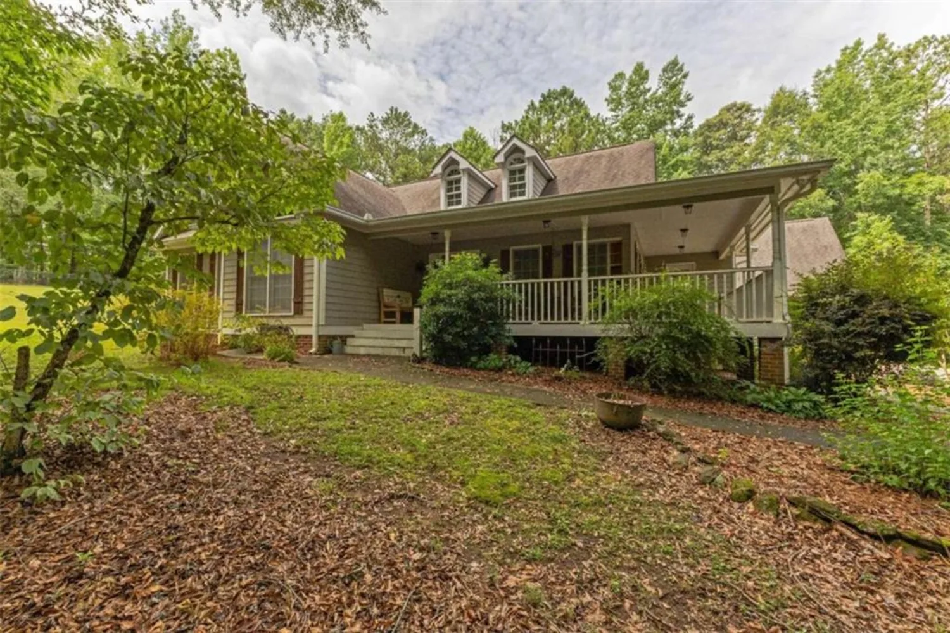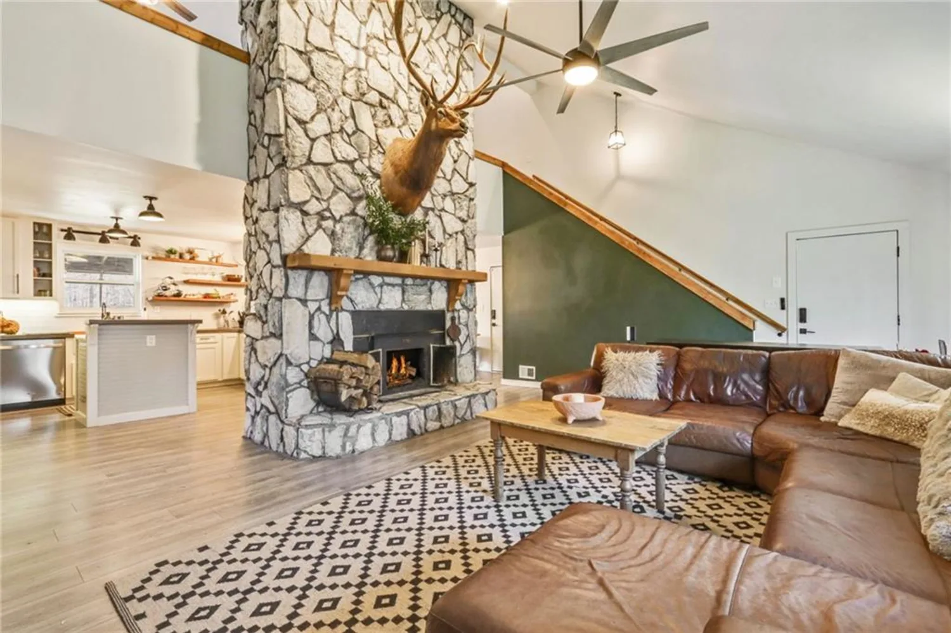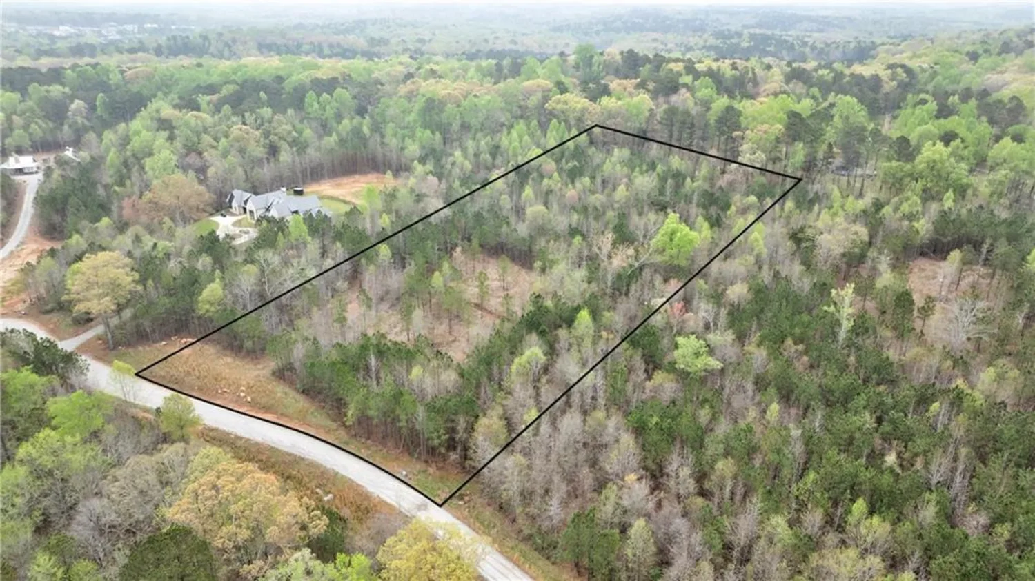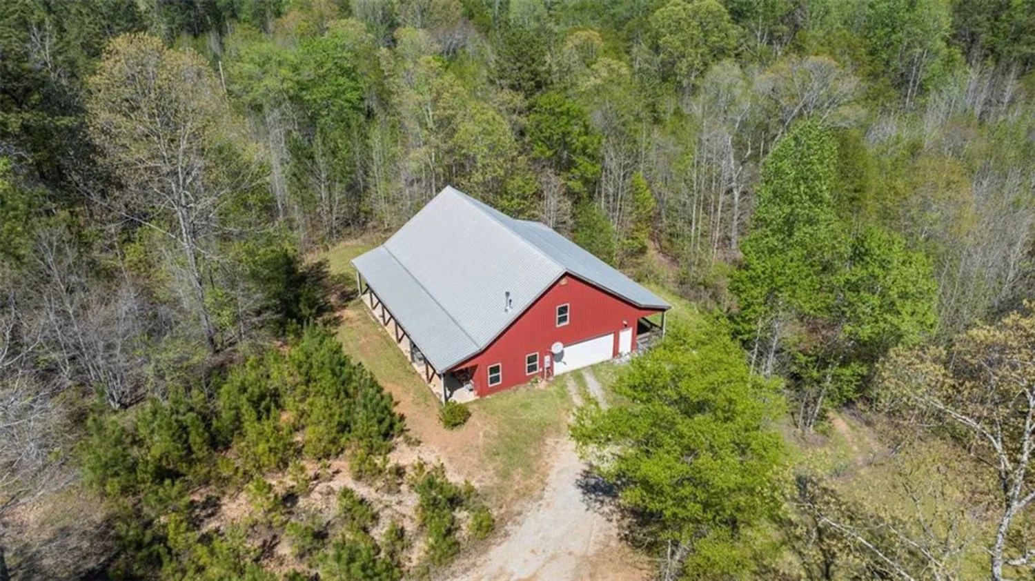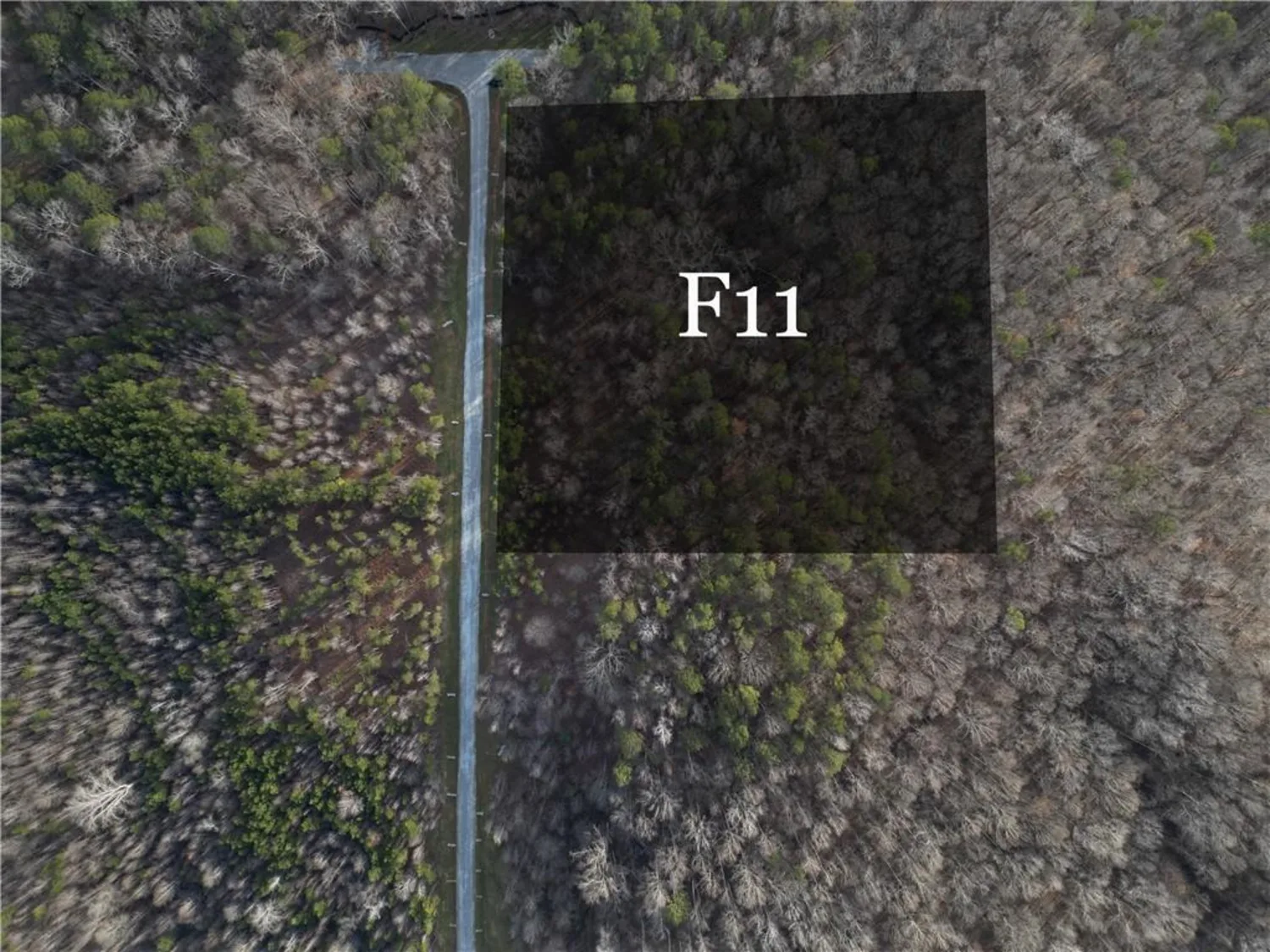10858 serenbe laneChattahoochee Hills, GA 30268
10858 serenbe laneChattahoochee Hills, GA 30268
Description
GARAGE! Furnishings negotiable! Welcome to 10858 Serenbe Lane, Chattahoochee Hills, GA a modern 2-bedroom, 2-bathroom cottage home that could be your perfect weekend getaway or cozy full-time retreat in Serenbe. This stylish home boasts 1, 328 square feet of thoughtfully designed, elegant living space. Step inside to find a stunning primary suite on the main level, complete with a luxurious bathroom. The open-concept kitchen and living room with gas-starter, wood-burning fireplace, flow seamlessly to a large, screened-in private deck, creating an ideal space for relaxing gatherings. The lower level offers a second bedroom and full bath with the same high level of finishes and fixtures, spacious laundry area with utility sink, and a spotless one-car garage with plenty of space for bikes and storage- a rarity at Serenbe. White oak hardwood floors add warmth and elegance throughout the home. Upgrades include: geothermal buyout, screened porch, UV window protection, whole house water filter, remote control blinds, painted garage floor, upgraded landscaping, Ring doorbell. Enjoy a variety of community amenities including 20 miles of paved and soft track trails which take you into the magical woods of Serenbe, playgrounds, membership pool, spa, gym, and yoga studio. Plus, you're conveniently close to restaurants, bakery, the general store, and bookstore among other fine retail options - all walkable within minutes. This easy lock-and-go home is perfect for those seeking convenience and modern living. Furnishings Negotiable. Don't miss the opportunity to make this serene retreat your own!
Property Details for 10858 Serenbe Lane
- Subdivision ComplexSerenbe
- Architectural StyleTownhouse
- ExteriorAwning(s)
- Num Of Garage Spaces1
- Parking FeaturesGarage
- Property AttachedYes
- Waterfront FeaturesNone
LISTING UPDATED:
- StatusClosed
- MLS #7446230
- Days on Site182
- Taxes$8,372 / year
- HOA Fees$1,574 / year
- MLS TypeResidential
- Year Built2021
- Lot Size0.03 Acres
- CountryFulton - GA
LISTING UPDATED:
- StatusClosed
- MLS #7446230
- Days on Site182
- Taxes$8,372 / year
- HOA Fees$1,574 / year
- MLS TypeResidential
- Year Built2021
- Lot Size0.03 Acres
- CountryFulton - GA
Building Information for 10858 Serenbe Lane
- StoriesTwo
- Year Built2021
- Lot Size0.0300 Acres
Payment Calculator
Term
Interest
Home Price
Down Payment
The Payment Calculator is for illustrative purposes only. Read More
Property Information for 10858 Serenbe Lane
Summary
Location and General Information
- Community Features: Homeowners Assoc, Lake, Park, Playground, Pool, Restaurant, Sidewalks, Street Lights, Other
- Directions: From Atlanta, I85 South past the airport to exit #69. Take exit 69 and follow the signs for South Fulton Parkway. Approx 15 miles and turn left onto Cochran Mill Rd. Go 2.6 miles then right onto Hutcheson Ferry Road.
- View: Rural
- Coordinates: 33.514941,-84.738165
School Information
- Elementary School: Palmetto
- Middle School: Bear Creek - Fulton
- High School: Creekside
Taxes and HOA Information
- Parcel Number: 08 140000466455
- Tax Year: 2023
- Association Fee Includes: Maintenance Grounds
- Tax Legal Description: .
Virtual Tour
Parking
- Open Parking: No
Interior and Exterior Features
Interior Features
- Cooling: Central Air
- Heating: Central
- Appliances: Dishwasher, ENERGY STAR Qualified Appliances, Gas Range, Range Hood, Refrigerator
- Basement: None
- Fireplace Features: Family Room
- Flooring: Hardwood
- Interior Features: Vaulted Ceiling(s), Other
- Levels/Stories: Two
- Other Equipment: None
- Window Features: Insulated Windows
- Kitchen Features: Cabinets White, Kitchen Island, Pantry, Stone Counters, View to Family Room, Other
- Master Bathroom Features: Shower Only, Other
- Foundation: None
- Main Bedrooms: 1
- Bathrooms Total Integer: 2
- Main Full Baths: 1
- Bathrooms Total Decimal: 2
Exterior Features
- Accessibility Features: None
- Construction Materials: Wood Siding
- Fencing: None
- Horse Amenities: None
- Patio And Porch Features: Deck, Rear Porch, Screened
- Pool Features: None
- Road Surface Type: Paved
- Roof Type: Other
- Security Features: Smoke Detector(s)
- Spa Features: None
- Laundry Features: Lower Level
- Pool Private: No
- Road Frontage Type: Private Road, Other
- Other Structures: None
Property
Utilities
- Sewer: Septic Tank
- Utilities: Cable Available, Electricity Available, Natural Gas Available, Underground Utilities, Water Available
- Water Source: Public
- Electric: None
Property and Assessments
- Home Warranty: No
- Property Condition: Resale
Green Features
- Green Energy Efficient: Appliances
- Green Energy Generation: None
Lot Information
- Above Grade Finished Area: 1328
- Common Walls: End Unit
- Lot Features: Steep Slope
- Waterfront Footage: None
Rental
Rent Information
- Land Lease: No
- Occupant Types: Owner
Public Records for 10858 Serenbe Lane
Tax Record
- 2023$8,372.00 ($697.67 / month)
Home Facts
- Beds2
- Baths2
- Total Finished SqFt1,328 SqFt
- Above Grade Finished1,328 SqFt
- StoriesTwo
- Lot Size0.0300 Acres
- StyleTownhouse
- Year Built2021
- APN08 140000466455
- CountyFulton - GA
- Fireplaces1




