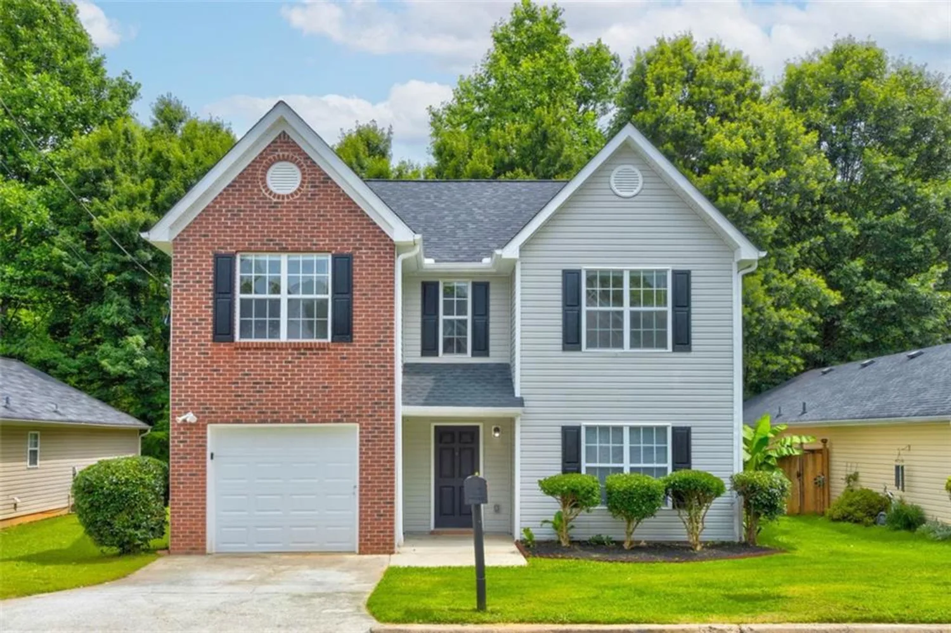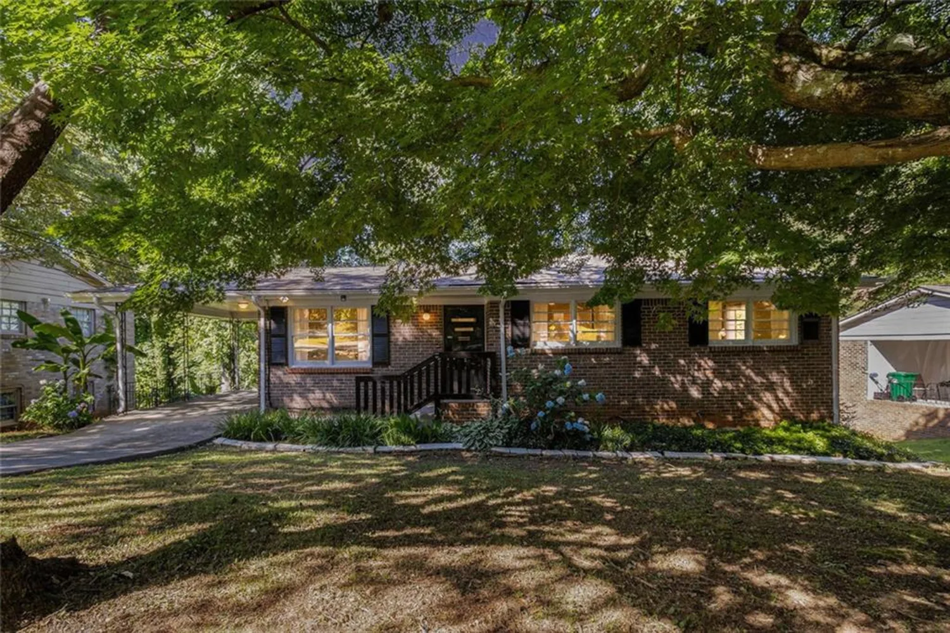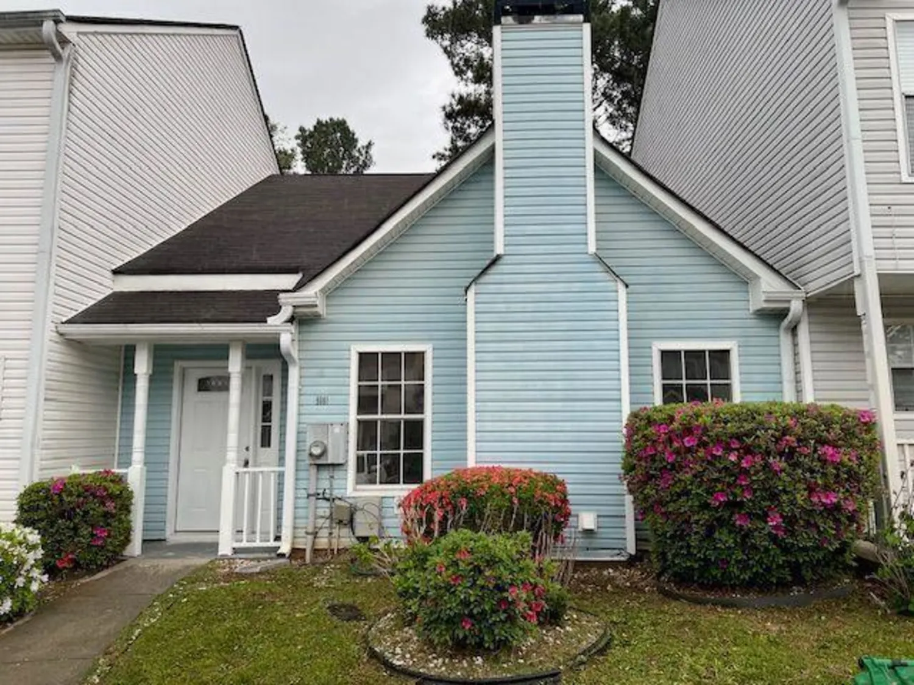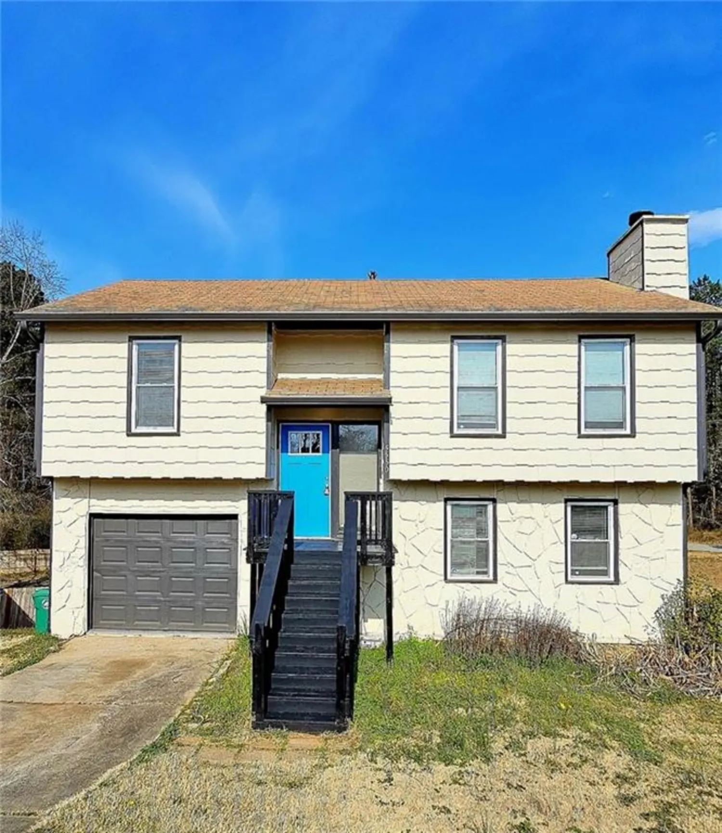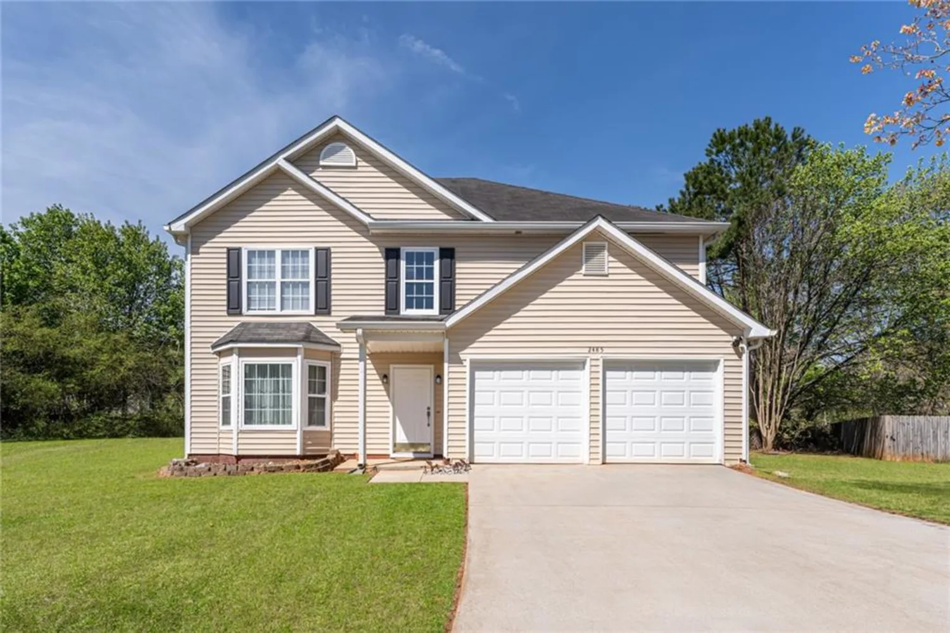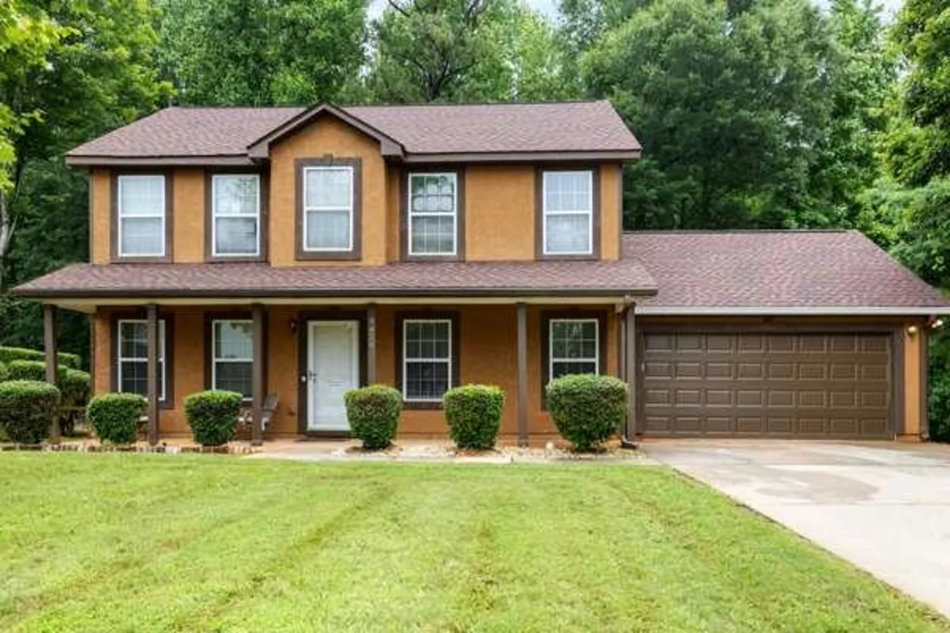4356 housworth driveStonecrest, GA 30038
4356 housworth driveStonecrest, GA 30038
Description
Calling all first time buyers and savvy investors! This 3 bedroom, 2 bathroom split-level home in the heart of Stonecrest is ready for your personal touch. Nestled in a prime location near the Stonecrest Mall and expressways, you will enjoy easy access to shopping, dining and entertainment. While this home needs a little TLC, it has tons of potential to become your dream space! With its versatile split level layout, the possibilities are endless - just imagine transforming this home to fit your style. This opportunity won\'t last long! Don\'t miss out on this chance to make this home your own - schedule a showing today and see the potential!
Property Details for 4356 Housworth Drive
- Subdivision ComplexCEDAR RIDGE
- Architectural StyleA-Frame
- ExteriorPrivate Entrance
- Num Of Garage Spaces2
- Num Of Parking Spaces2
- Parking FeaturesGarage, Garage Faces Front
- Property AttachedNo
- Waterfront FeaturesNone
LISTING UPDATED:
- StatusActive
- MLS #7443170
- Days on Site199
- Taxes$4,233 / year
- MLS TypeResidential
- Year Built1973
- Lot Size0.60 Acres
- CountryDekalb - GA
Location
Listing Courtesy of BHGRE Metro Brokers - Valencia Baptiste
LISTING UPDATED:
- StatusActive
- MLS #7443170
- Days on Site199
- Taxes$4,233 / year
- MLS TypeResidential
- Year Built1973
- Lot Size0.60 Acres
- CountryDekalb - GA
Building Information for 4356 Housworth Drive
- StoriesMulti/Split
- Year Built1973
- Lot Size0.6000 Acres
Payment Calculator
Term
Interest
Home Price
Down Payment
The Payment Calculator is for illustrative purposes only. Read More
Property Information for 4356 Housworth Drive
Summary
Location and General Information
- Community Features: Near Schools, Near Shopping, Restaurant, Other
- Directions: Please use GPS for directions
- View: Neighborhood
- Coordinates: 33.649726,-84.119992
School Information
- Elementary School: Murphey Candler
- Middle School: Salem
- High School: Martin Luther King Jr
Taxes and HOA Information
- Parcel Number: 16 113 05 016
- Tax Year: 2023
- Tax Legal Description: 00
- Tax Lot: 5
Virtual Tour
- Virtual Tour Link PP: https://www.propertypanorama.com/4356-Housworth-Drive-Stonecrest-GA-30038/unbranded
Parking
- Open Parking: No
Interior and Exterior Features
Interior Features
- Cooling: Central Air
- Heating: Central
- Appliances: Dishwasher, Gas Oven
- Basement: None
- Fireplace Features: Living Room
- Flooring: Carpet
- Interior Features: Other
- Levels/Stories: Multi/Split
- Other Equipment: None
- Window Features: Storm Window(s)
- Kitchen Features: Country Kitchen, Cabinets Other
- Master Bathroom Features: None
- Foundation: Slab
- Bathrooms Total Integer: 2
- Bathrooms Total Decimal: 2
Exterior Features
- Construction Materials: Frame, Other
- Fencing: None
- Horse Amenities: None
- Patio And Porch Features: Deck
- Pool Features: None
- Road Surface Type: Asphalt
- Roof Type: Shingle, Other
- Security Features: None
- Spa Features: None
- Laundry Features: Electric Dryer Hookup, Laundry Room, Laundry Closet, Other
- Pool Private: No
- Road Frontage Type: City Street, State Road
- Other Structures: None
Property
Utilities
- Sewer: Septic Tank
- Utilities: Cable Available, Electricity Available, Natural Gas Available, Sewer Available, Phone Available, Water Available
- Water Source: Other, Private
- Electric: 220 Volts
Property and Assessments
- Home Warranty: No
- Property Condition: Fixer
Green Features
- Green Energy Efficient: None
- Green Energy Generation: None
Lot Information
- Above Grade Finished Area: 2074
- Common Walls: No Common Walls
- Lot Features: Level
- Waterfront Footage: None
Rental
Rent Information
- Land Lease: No
- Occupant Types: Vacant
Public Records for 4356 Housworth Drive
Tax Record
- 2023$4,233.00 ($352.75 / month)
Home Facts
- Beds3
- Baths2
- Total Finished SqFt2,074 SqFt
- Above Grade Finished2,074 SqFt
- StoriesMulti/Split
- Lot Size0.6000 Acres
- StyleSingle Family Residence
- Year Built1973
- APN16 113 05 016
- CountyDekalb - GA
- Fireplaces1




