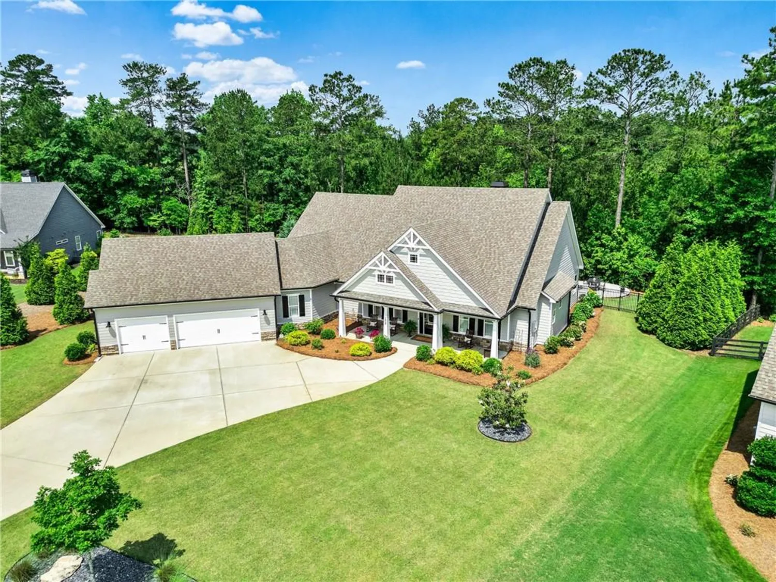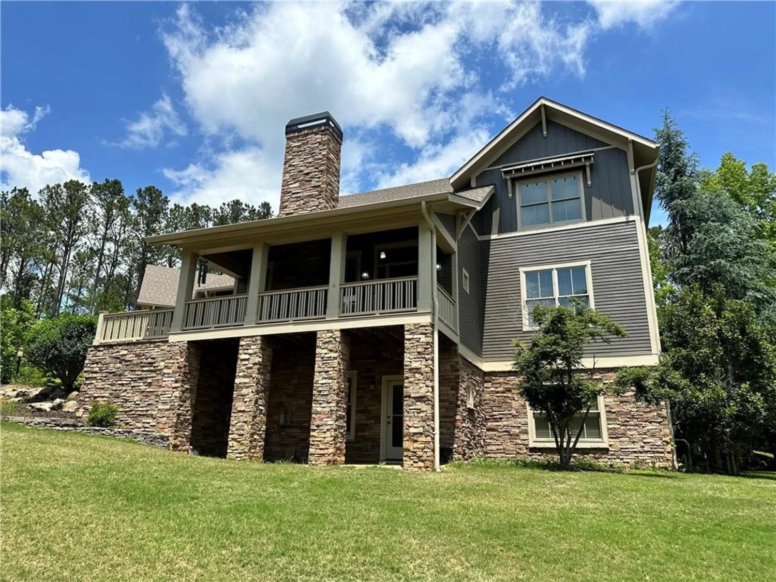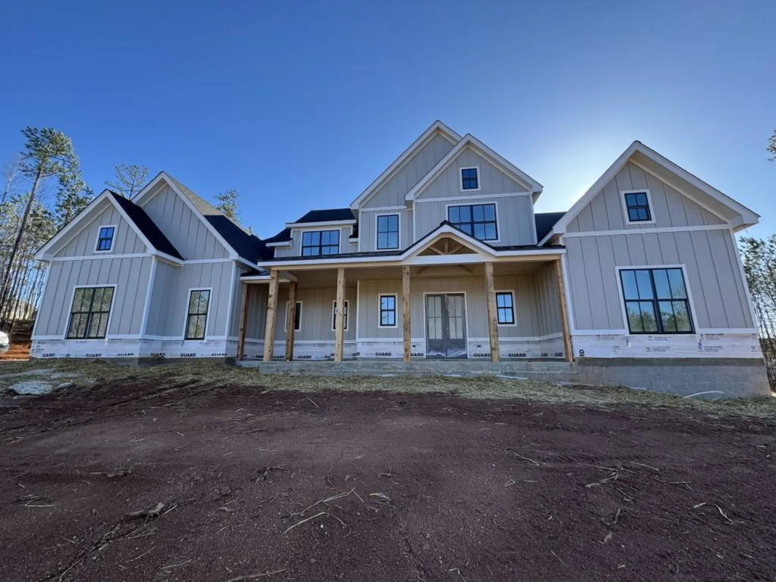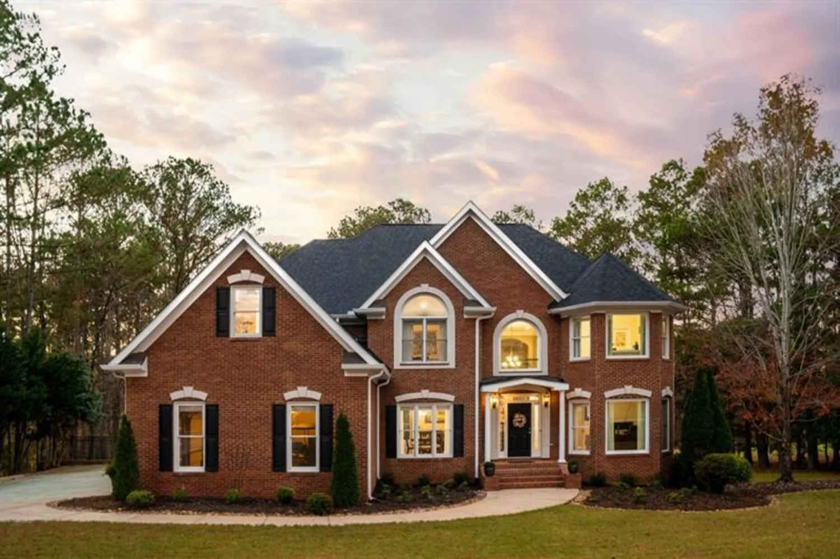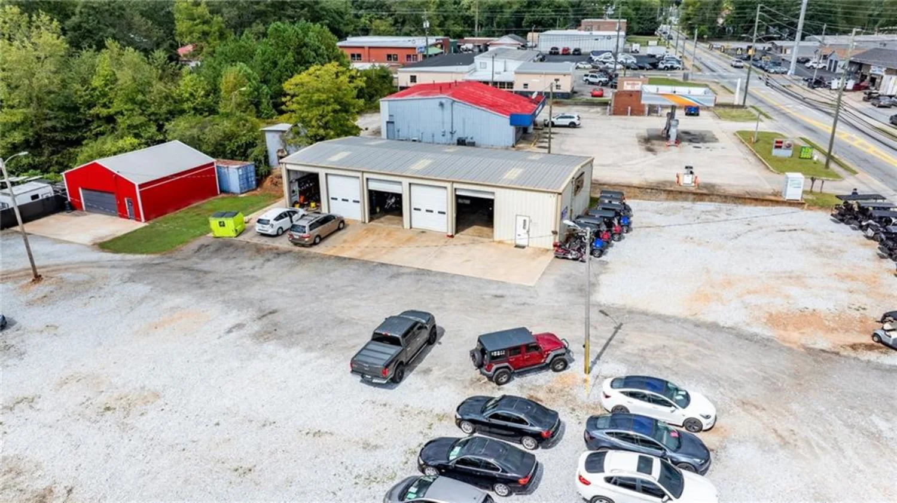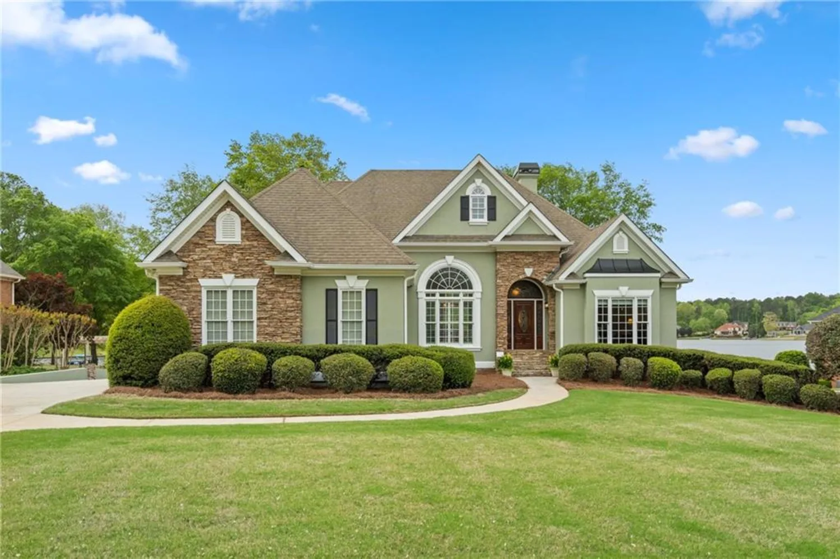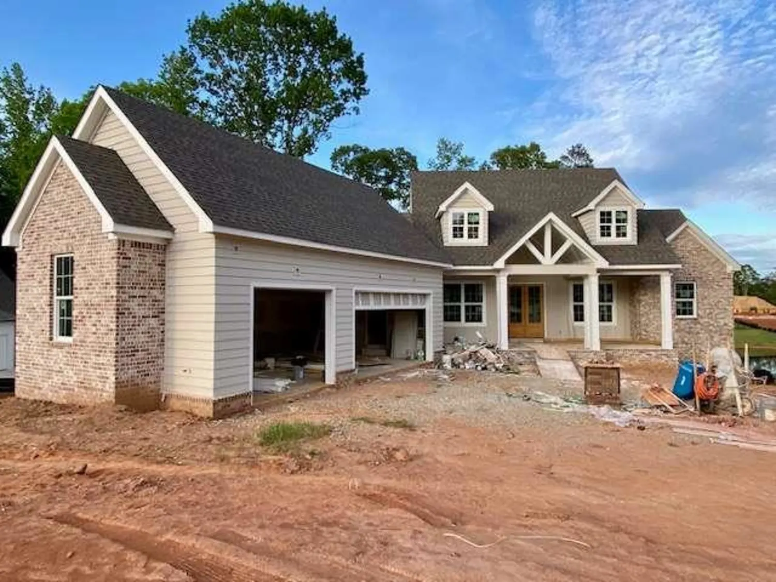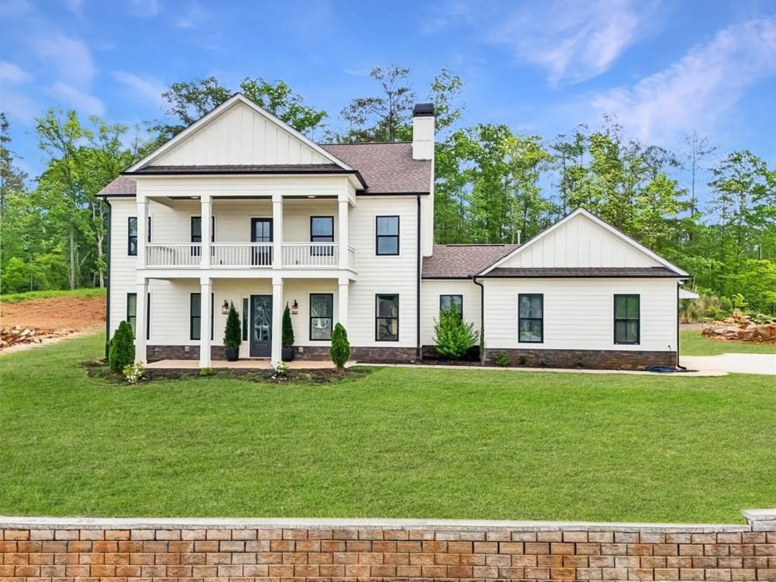35 cape courtNewnan, GA 30263
35 cape courtNewnan, GA 30263
Description
This stunning lakefront haven in the sought-after Lake Redwine community of Newnan, GA, offers luxury and serenity in a peaceful cul-de-sac setting. The custom-built home features exquisite landscaping, a private dock for boating and fishing, a custom fire pit for evening gatherings, and expansive lakefront footage with breathtaking sunsets. The main floor showcases a formal dining room, an open living room and kitchen nook with stunning lake views that create the sensation of floating on water, anchored by a magnificent brick fireplace and built-in surround sound. The gourmet kitchen, equipped with custom cabinetry, stainless steel appliances and granite countertops, is a chef’s dream. The upper deck offers a serene vantage point with stunning lake views, creating an idyllic setting for relaxation. With its spacious design, it provides a perfect spot to savor breathtaking sunsets and enjoy the tranquil waters of the lake. The main-floor primary suite offers full lake views, along with a luxurious California closet, jacuzzi tub, shower and double vanities. This floor includes a guest half bath, a spacious laundry room with a marble folding area, a walk-in pantry, and hardwood floors. Upstairs boasts four bedrooms, a gymnasium and 2 full bathrooms with an additional shared front balcony. The fully finished basement is an entertainment hub with a media screening room, office, pool table, a second brick fireplace with gas logs, and a full bathroom. The basement also has access to the custom putting green large terrace with firepit and is easily accessible via an elevator that services all three floors. The home is completed by a three-car garage, a comprehensive alarm system, and luxurious landscaping that enhances its natural beauty. Sloping down at the water's edge is a dock complete with Pontoon Boat and Kayak which will be included with a full price offer. Neighborhood amenities include a community pool, adult pool, tennis and pickleball courts, and a playground.
Property Details for 35 Cape Court
- Subdivision ComplexLake Redwine
- Architectural StyleTraditional
- ExteriorBalcony, Garden, Private Yard
- Num Of Garage Spaces3
- Num Of Parking Spaces3
- Parking FeaturesAttached, Drive Under Main Level, Garage, Garage Faces Side
- Property AttachedNo
- Waterfront FeaturesLake Front
LISTING UPDATED:
- StatusClosed
- MLS #7440951
- Days on Site129
- Taxes$8,103 / year
- HOA Fees$940 / year
- MLS TypeResidential
- Year Built2006
- Lot Size0.87 Acres
- CountryCoweta - GA
LISTING UPDATED:
- StatusClosed
- MLS #7440951
- Days on Site129
- Taxes$8,103 / year
- HOA Fees$940 / year
- MLS TypeResidential
- Year Built2006
- Lot Size0.87 Acres
- CountryCoweta - GA
Building Information for 35 Cape Court
- StoriesThree Or More
- Year Built2006
- Lot Size0.8700 Acres
Payment Calculator
Term
Interest
Home Price
Down Payment
The Payment Calculator is for illustrative purposes only. Read More
Property Information for 35 Cape Court
Summary
Location and General Information
- Community Features: Boating, Clubhouse, Fishing, Homeowners Assoc, Lake, Marina, Playground, Pool, Sidewalks, Street Lights, Tennis Court(s)
- Directions: Highway 29 to Cedar Creek, left onto Happy Valley Circle, right onto Redwine Plantation Drive, left onto Peninsula Circle, left onto Cape Court.
- View: Lake
- Coordinates: 33.461627,-84.780353
School Information
- Elementary School: Brooks - Coweta
- Middle School: Madras
- High School: Newnan
Taxes and HOA Information
- Parcel Number: 083 5183 122
- Tax Year: 2023
- Association Fee Includes: Maintenance Grounds, Reserve Fund, Swim, Tennis
- Tax Legal Description: HSE/LT 334 LAKE REDWINE S/D PH 7-B
- Tax Lot: 334
Virtual Tour
Parking
- Open Parking: No
Interior and Exterior Features
Interior Features
- Cooling: Ceiling Fan(s), Central Air, Electric, Zoned
- Heating: Central, Electric, Forced Air
- Appliances: Dishwasher, Disposal, Double Oven, Dryer, Electric Water Heater, Gas Cooktop, Microwave, Range Hood, Refrigerator, Tankless Water Heater
- Basement: Exterior Entry, Finished, Finished Bath, Full, Interior Entry
- Fireplace Features: Basement, Brick, Family Room, Gas Log
- Flooring: Ceramic Tile, Hardwood, Stone
- Interior Features: Bookcases, Crown Molding, Disappearing Attic Stairs, Double Vanity, Elevator, Entrance Foyer, High Ceilings 9 ft Lower, High Ceilings 9 ft Upper, High Ceilings 10 ft Main, Tray Ceiling(s), Vaulted Ceiling(s), Walk-In Closet(s)
- Levels/Stories: Three Or More
- Other Equipment: None
- Window Features: None
- Kitchen Features: Breakfast Bar, Cabinets Stain, Eat-in Kitchen, Kitchen Island, Pantry Walk-In, Solid Surface Counters
- Master Bathroom Features: Double Vanity, Separate Tub/Shower, Soaking Tub, Other
- Foundation: Slab
- Main Bedrooms: 1
- Total Half Baths: 1
- Bathrooms Total Integer: 5
- Main Full Baths: 1
- Bathrooms Total Decimal: 4
Exterior Features
- Accessibility Features: Accessible Elevator Installed
- Construction Materials: Brick, Cement Siding, Stone
- Fencing: Invisible
- Horse Amenities: None
- Patio And Porch Features: None
- Pool Features: None
- Road Surface Type: Paved
- Roof Type: Composition
- Security Features: Carbon Monoxide Detector(s), Fire Alarm, Security System Owned, Smoke Detector(s)
- Spa Features: None
- Laundry Features: Electric Dryer Hookup, Laundry Room, Main Level, Sink
- Pool Private: No
- Road Frontage Type: City Street
- Other Structures: None
Property
Utilities
- Sewer: Septic Tank
- Utilities: Cable Available, Electricity Available, Natural Gas Available, Phone Available, Underground Utilities
- Water Source: Public
- Electric: 220 Volts
Property and Assessments
- Home Warranty: No
- Property Condition: Resale
Green Features
- Green Energy Efficient: Appliances, Thermostat, Windows
- Green Energy Generation: None
Lot Information
- Above Grade Finished Area: 3687
- Common Walls: No Common Walls
- Lot Features: Back Yard, Landscaped, Private, Sloped
- Waterfront Footage: Lake Front
Rental
Rent Information
- Land Lease: No
- Occupant Types: Owner
Public Records for 35 Cape Court
Tax Record
- 2023$8,103.00 ($675.25 / month)
Home Facts
- Beds5
- Baths4
- Total Finished SqFt5,009 SqFt
- Above Grade Finished3,687 SqFt
- Below Grade Finished1,322 SqFt
- StoriesThree Or More
- Lot Size0.8700 Acres
- StyleSingle Family Residence
- Year Built2006
- APN083 5183 122
- CountyCoweta - GA
- Fireplaces2




