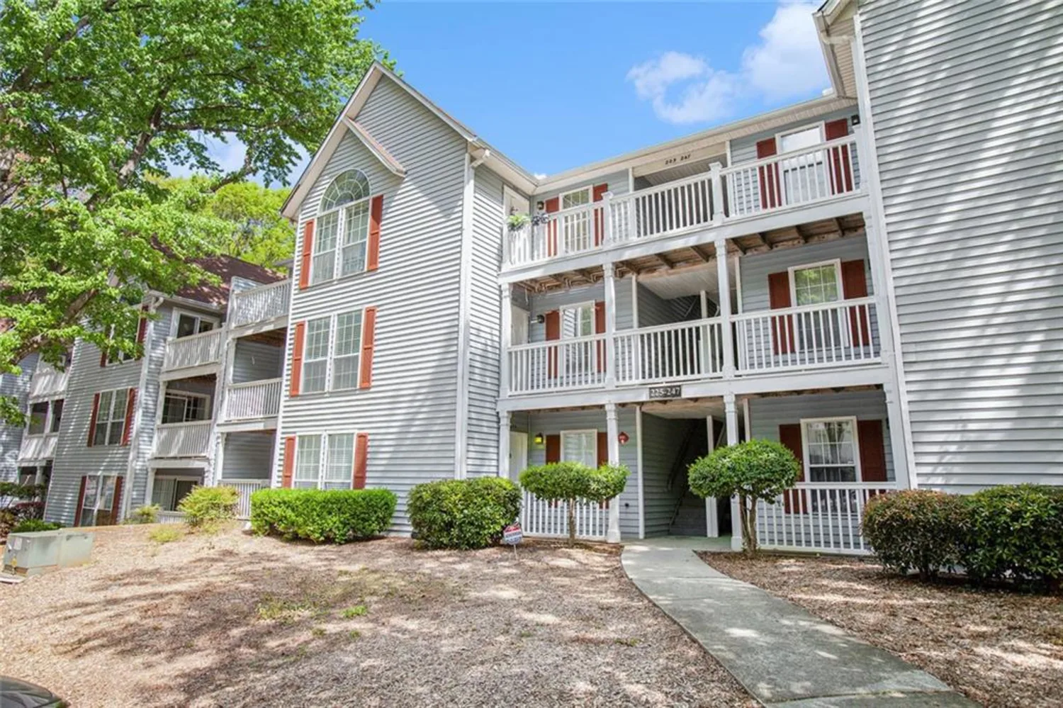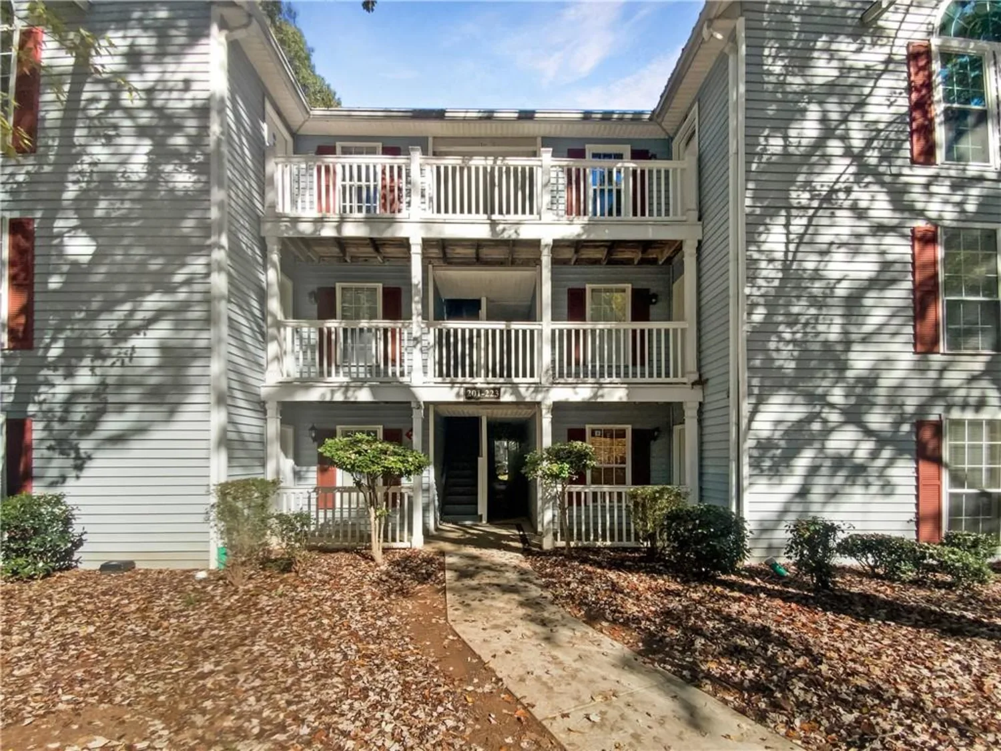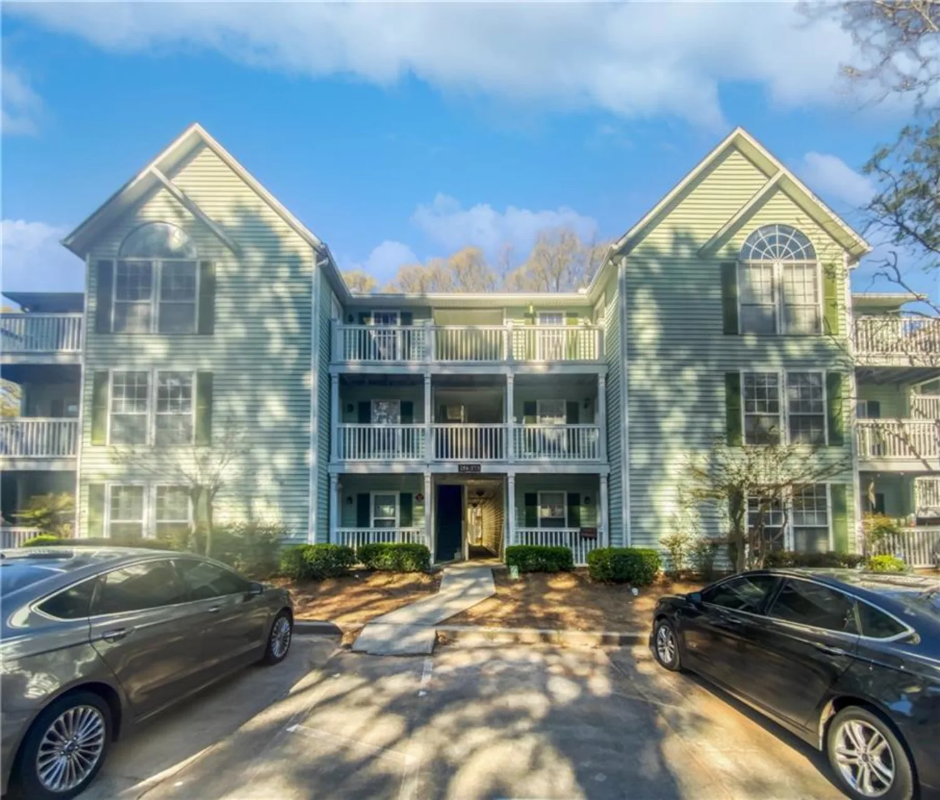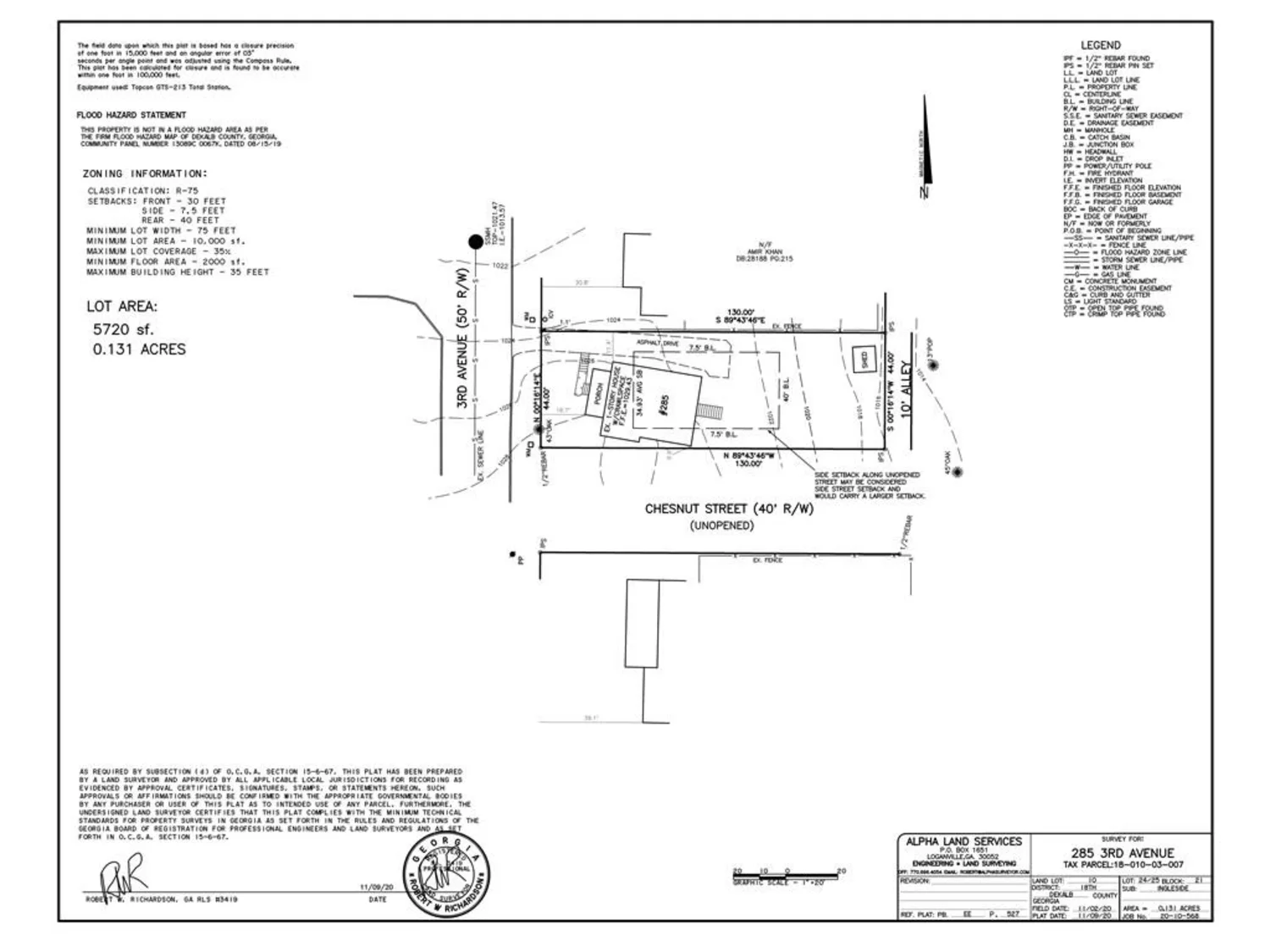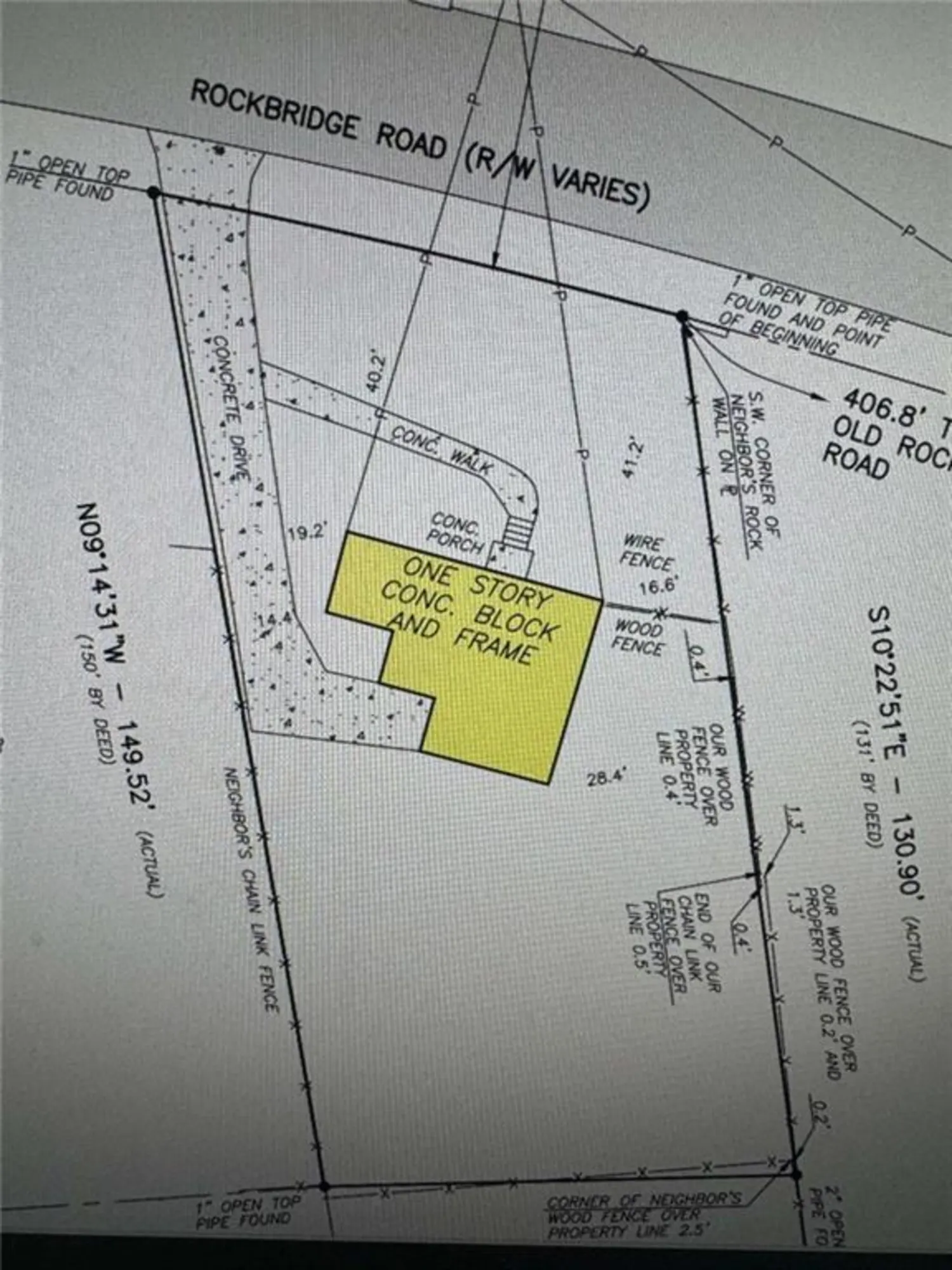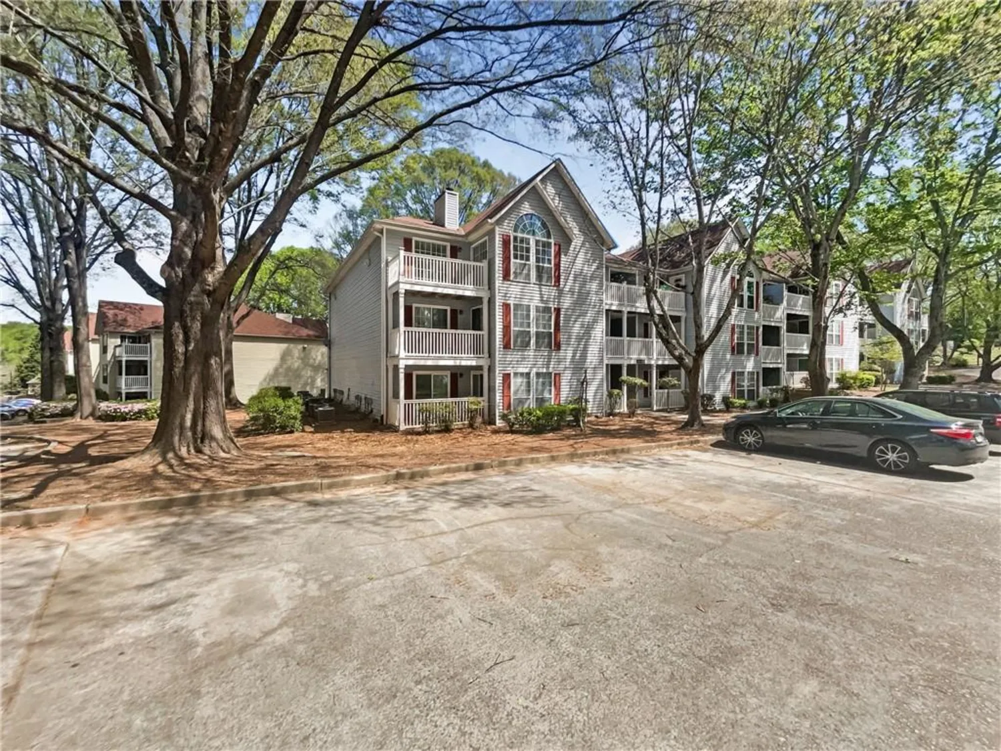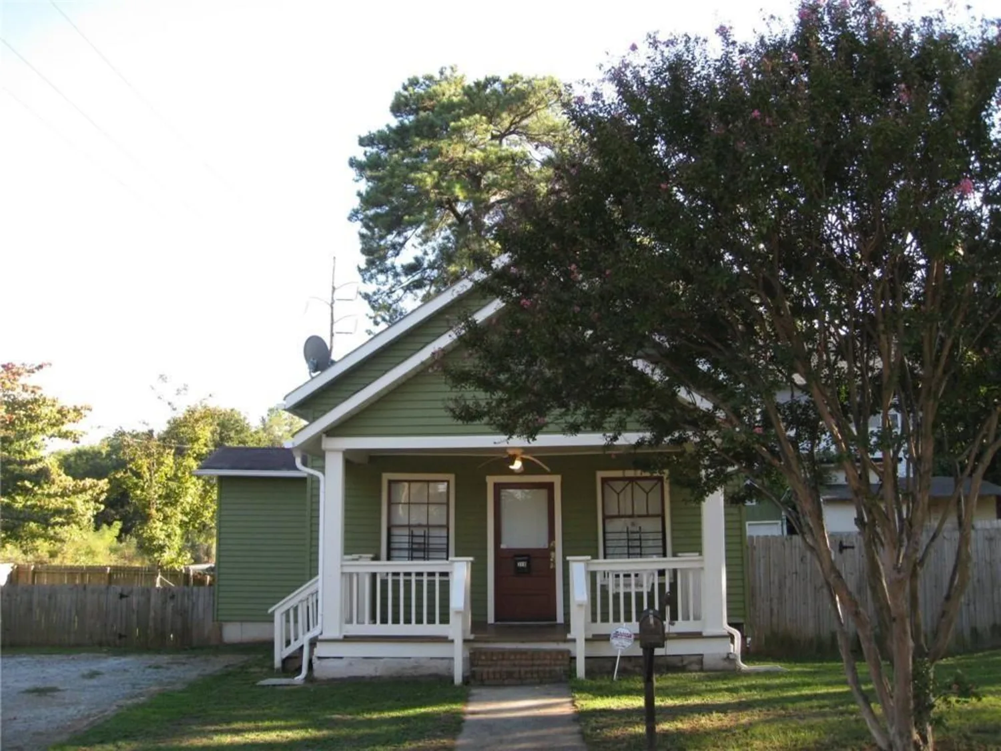531 cobblestone trailAvondale Estates, GA 30002
531 cobblestone trailAvondale Estates, GA 30002
Description
Comparable sales between 195k-219K! INSTANT EQUITY! Plus 100% financing with no PMI down to a 640 credit score, 97% financing down to a 620 credit score! Wow a 2 bed 2 bath condo in Avondale Estates priced to sell! Ground floor stepless entry! This is a great option for a first time homebuyer or anyone wanting ITP Intown Living on a budget. Hardwood floors and tile throughout, no carpet. Spacious stand up shower in master bedroom which has access to patio. Formal living room with fireplace, eat in kitchen, and separate flex sunroom space for an office or separate dining room with additional access to the patio. Nice open kitchen w/ breakfast nook. Swim and Tennis in community as well. Minutes to Decatur, Emory and CDC! Well managed HOA.
Property Details for 531 Cobblestone Trail
- Subdivision ComplexRockbridge Park
- Architectural StyleMid-Rise (up to 5 stories), Traditional
- Num Of Parking Spaces2
- Parking FeaturesKitchen Level, Parking Lot, Parking Pad, Unassigned
- Property AttachedYes
- Waterfront FeaturesNone
LISTING UPDATED:
- StatusClosed
- MLS #7439118
- Days on Site75
- Taxes$1,152 / year
- HOA Fees$325 / month
- MLS TypeResidential
- Year Built1990
- CountryDekalb - GA
Location
Listing Courtesy of RE/MAX Town and Country - Bruce Ailion
LISTING UPDATED:
- StatusClosed
- MLS #7439118
- Days on Site75
- Taxes$1,152 / year
- HOA Fees$325 / month
- MLS TypeResidential
- Year Built1990
- CountryDekalb - GA
Building Information for 531 Cobblestone Trail
- StoriesOne
- Year Built1990
- Lot Size0.0010 Acres
Payment Calculator
Term
Interest
Home Price
Down Payment
The Payment Calculator is for illustrative purposes only. Read More
Property Information for 531 Cobblestone Trail
Summary
Location and General Information
- Community Features: Homeowners Assoc, Near Public Transport, Near Shopping, Pool, Sidewalks, Street Lights, Tennis Court(s)
- Directions: I-285 to Memorial Drive. Exit west(inside perimeter)to right on Northern Avenue.Turn left at 4-way stop onto Rockbridge Rd to right on Cobblestone Tr. Unit 531 is straight ahead, and the last building on the right, unit is on ground level in rear of building.
- View: Trees/Woods
- Coordinates: 33.782681,-84.255657
School Information
- Elementary School: Avondale
- Middle School: Druid Hills
- High School: Druid Hills
Taxes and HOA Information
- Parcel Number: 18 010 24 093
- Tax Year: 2023
- Association Fee Includes: Insurance, Maintenance Grounds, Maintenance Structure, Pest Control, Sewer, Swim, Tennis, Termite, Trash, Water
- Tax Legal Description: 0
- Tax Lot: 531
Virtual Tour
Parking
- Open Parking: No
Interior and Exterior Features
Interior Features
- Cooling: Central Air, Electric
- Heating: Central, Forced Air, Natural Gas
- Appliances: Dishwasher, Disposal, Dryer, Gas Range, Range Hood, Washer
- Basement: None
- Fireplace Features: Gas Starter, Living Room
- Flooring: Ceramic Tile, Hardwood
- Interior Features: Entrance Foyer, High Speed Internet
- Levels/Stories: One
- Other Equipment: None
- Window Features: Double Pane Windows, Insulated Windows
- Kitchen Features: Breakfast Bar, Eat-in Kitchen, View to Family Room
- Master Bathroom Features: Shower Only, Tub/Shower Combo
- Foundation: Slab
- Main Bedrooms: 2
- Bathrooms Total Integer: 2
- Main Full Baths: 2
- Bathrooms Total Decimal: 2
Exterior Features
- Accessibility Features: Accessible Bedroom, Accessible Doors, Accessible Entrance, Accessible Full Bath, Accessible Hallway(s), Accessible Kitchen
- Construction Materials: Vinyl Siding
- Fencing: None
- Horse Amenities: None
- Patio And Porch Features: Covered, Patio, Side Porch
- Pool Features: None
- Road Surface Type: Asphalt
- Roof Type: Composition
- Security Features: Open Access
- Spa Features: None
- Laundry Features: In Hall, Laundry Room
- Pool Private: No
- Road Frontage Type: County Road
- Other Structures: None
Property
Utilities
- Sewer: Public Sewer
- Utilities: Cable Available, Electricity Available, Natural Gas Available
- Water Source: Public
- Electric: None
Property and Assessments
- Home Warranty: No
- Property Condition: Resale
Green Features
- Green Energy Efficient: Windows
- Green Energy Generation: None
Lot Information
- Above Grade Finished Area: 1132
- Common Walls: No One Below
- Waterfront Footage: None
Rental
Rent Information
- Land Lease: No
- Occupant Types: Vacant
Public Records for 531 Cobblestone Trail
Tax Record
- 2023$1,152.00 ($96.00 / month)
Home Facts
- Beds2
- Baths2
- Total Finished SqFt1,132 SqFt
- Above Grade Finished1,132 SqFt
- StoriesOne
- Lot Size0.0010 Acres
- StyleCondominium
- Year Built1990
- APN18 010 24 093
- CountyDekalb - GA
- Fireplaces1




