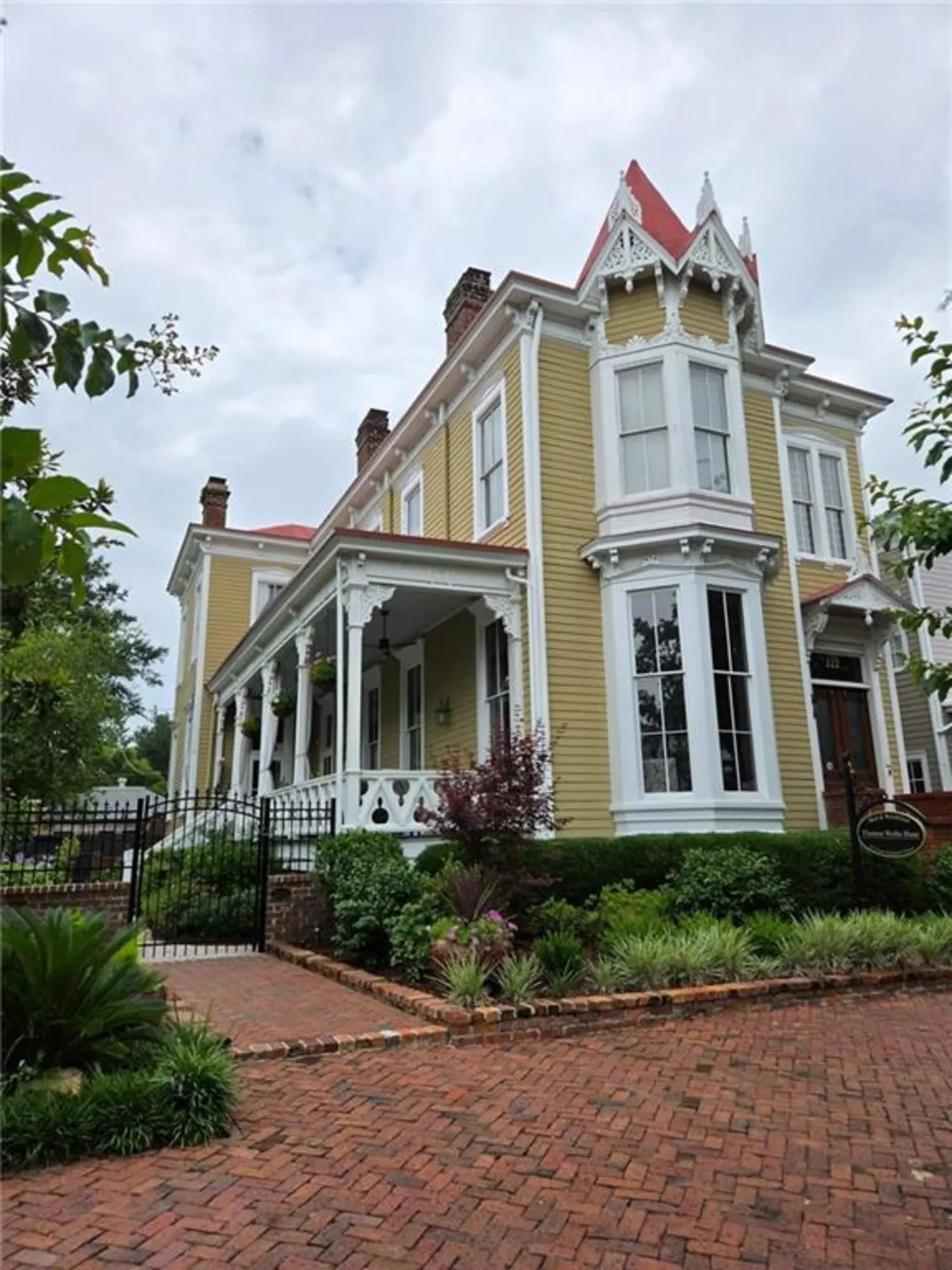1 raintree laneSavannah, GA 31411
1 raintree laneSavannah, GA 31411
Description
Welcome to an extraordinary residence in the Landings Golf Community. This fully renovated 4,000 sf home, designed by a renowned Palm Beach decorator, epitomizes luxurious living. Enjoy ultimate privacy in the fenced garden yard with an expansive deck, spa, firepit, dining & living spaces, outdoor shower, shade garden, & landscape lighting. The main house features an oversized 4-car garage& a 1,200 sf guest house, "The Tree House," with a full bathroom, living room, & kitchen. The great room, anchored by a large fireplace, seamlessly connects to the open floor plan, creating a spacious & airy feel. All bedrooms, including a den/bedroom with a wet bar, are conveniently located on the main floor. The home boasts stunning Dude Pine blonde hardwood flooring throughout. The gourmet kitchen, designed by a Palm Beach chef, features top-of-the-line appliances. A unique dog shower in the laundry room caters to pet owners. Contact us today to schedule a viewing. Listing agent is principal.
Property Details for 1 Raintree Lane
- Subdivision ComplexLandings
- Architectural StyleTraditional
- ExteriorGarden, Lighting, Private Yard, Other
- Num Of Garage Spaces4
- Parking FeaturesDetached, Garage, Garage Door Opener, Kitchen Level, Storage
- Property AttachedNo
- Waterfront FeaturesNone
LISTING UPDATED:
- StatusClosed
- MLS #7438846
- Days on Site99
- Taxes$8,456 / year
- MLS TypeResidential
- Year Built1985
- Lot Size0.70 Acres
- CountryChatham - GA
LISTING UPDATED:
- StatusClosed
- MLS #7438846
- Days on Site99
- Taxes$8,456 / year
- MLS TypeResidential
- Year Built1985
- Lot Size0.70 Acres
- CountryChatham - GA
Building Information for 1 Raintree Lane
- StoriesOne and One Half
- Year Built1985
- Lot Size0.7000 Acres
Payment Calculator
Term
Interest
Home Price
Down Payment
The Payment Calculator is for illustrative purposes only. Read More
Property Information for 1 Raintree Lane
Summary
Location and General Information
- Community Features: Clubhouse, Community Dock, Gated, Golf, Homeowners Assoc, Marina, Park, Pickleball, Playground, Pool, Racquetball, Tennis Court(s)
- Directions: From the main gate entrance stay to the on Landings Way S, turn left on Delegal towards South Marina, turn right on Raintree. Property is the first home on the right.
- View: Neighborhood, Trees/Woods
- Coordinates: 31.898155,-81.04928
School Information
- Elementary School: Hesse
- Middle School: Hesse
- High School: Jenkins
Taxes and HOA Information
- Parcel Number: 10200 05017
- Tax Year: 2023
- Tax Legal Description: LOT 1758 THE LANDINGS
Virtual Tour
- Virtual Tour Link PP: https://www.propertypanorama.com/1-Raintree-Lane-Savannah-GA-31411/unbranded
Parking
- Open Parking: No
Interior and Exterior Features
Interior Features
- Cooling: Central Air, Electric
- Heating: Central, Electric
- Appliances: Dishwasher, Disposal, Dryer, Electric Water Heater, Microwave, Refrigerator, Self Cleaning Oven, Washer
- Basement: None
- Fireplace Features: Gas Log, Gas Starter
- Flooring: Hardwood, Tile
- Interior Features: Cathedral Ceiling(s), Central Vacuum, Disappearing Attic Stairs, Double Vanity, Entrance Foyer, Wet Bar
- Levels/Stories: One and One Half
- Other Equipment: None
- Window Features: Double Pane Windows, Insulated Windows
- Kitchen Features: Breakfast Room, Eat-in Kitchen, Kitchen Island, Pantry, View to Family Room
- Master Bathroom Features: Double Vanity, Separate Tub/Shower, Soaking Tub
- Foundation: Slab
- Main Bedrooms: 4
- Total Half Baths: 1
- Bathrooms Total Integer: 4
- Main Full Baths: 2
- Bathrooms Total Decimal: 3
Exterior Features
- Accessibility Features: Accessible Doors, Accessible Full Bath, Accessible Hallway(s)
- Construction Materials: Wood Siding
- Fencing: Fenced, Privacy
- Horse Amenities: None
- Patio And Porch Features: Deck, Patio, Wrap Around
- Pool Features: In Ground
- Road Surface Type: Asphalt
- Roof Type: Composition
- Security Features: Fire Alarm, Security Gate, Security Guard, Security Service, Smoke Detector(s)
- Spa Features: Private
- Laundry Features: Laundry Room, Main Level, Sink, Other
- Pool Private: No
- Road Frontage Type: City Street
- Other Structures: Garage(s), Guest House
Property
Utilities
- Sewer: Public Sewer, Other
- Utilities: Cable Available, Underground Utilities
- Water Source: Public
- Electric: 220 Volts
Property and Assessments
- Home Warranty: Yes
- Property Condition: Updated/Remodeled
Green Features
- Green Energy Efficient: Insulation, Windows
- Green Energy Generation: None
Lot Information
- Common Walls: No Common Walls
- Lot Features: Back Yard, Corner Lot, Cul-De-Sac, Sprinklers In Front, Sprinklers In Rear
- Waterfront Footage: None
Rental
Rent Information
- Land Lease: No
- Occupant Types: Owner
Public Records for 1 Raintree Lane
Tax Record
- 2023$8,456.00 ($704.67 / month)
Home Facts
- Beds5
- Baths3
- Total Finished SqFt4,000 SqFt
- StoriesOne and One Half
- Lot Size0.7000 Acres
- StyleSingle Family Residence
- Year Built1985
- APN10200 05017
- CountyChatham - GA
- Fireplaces1





))