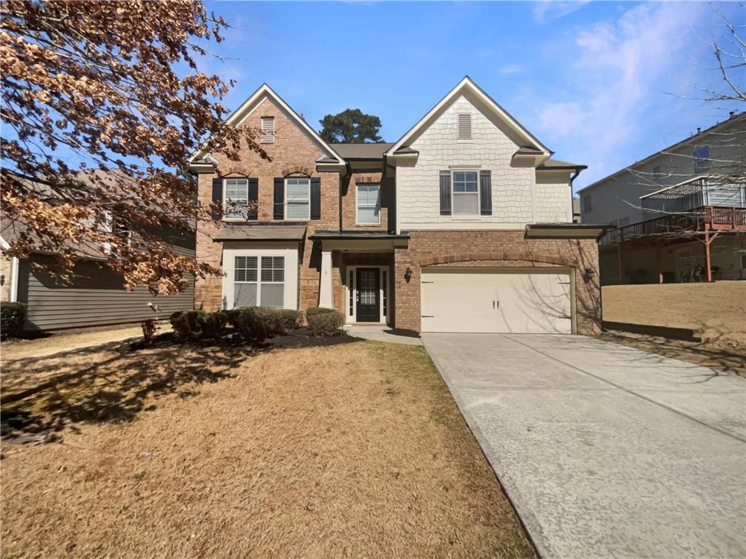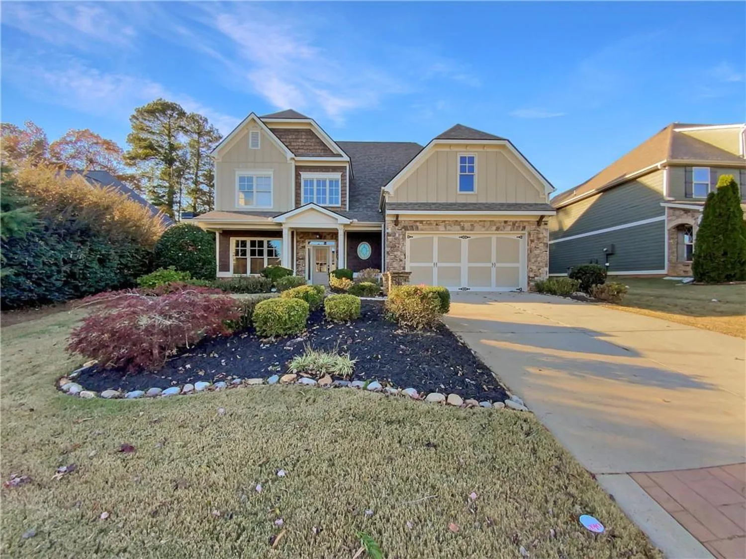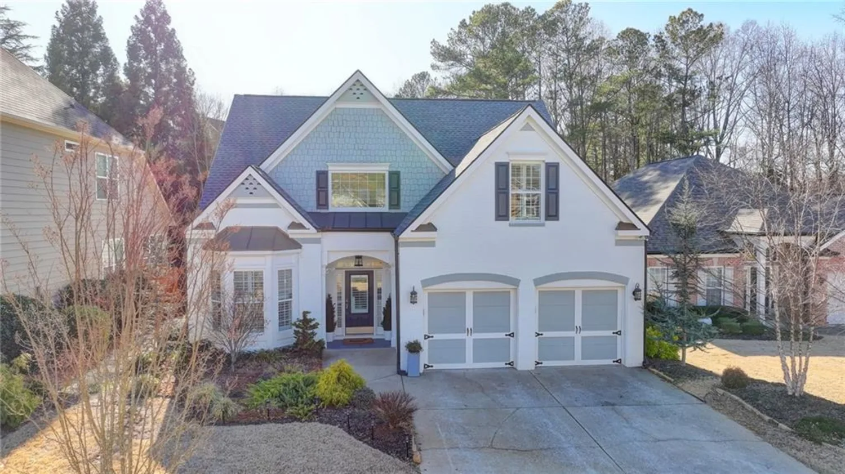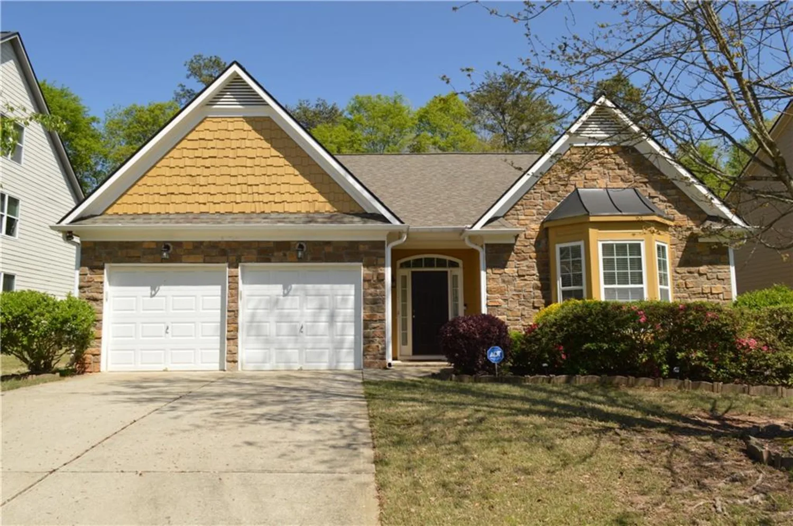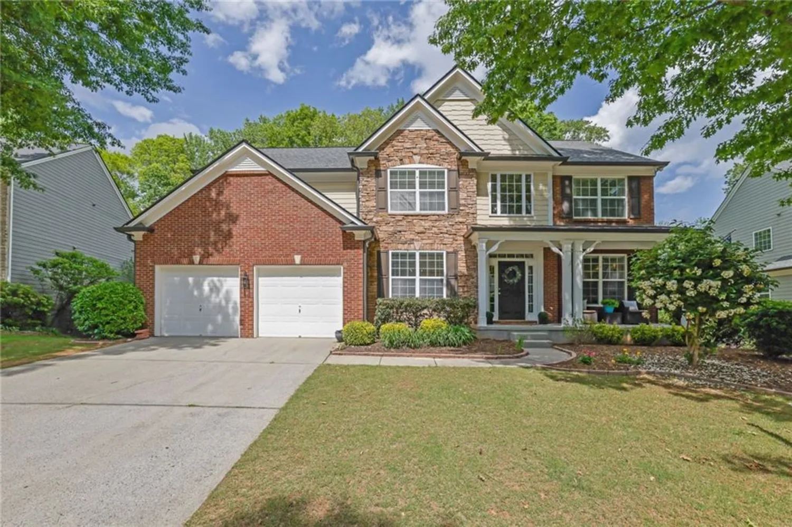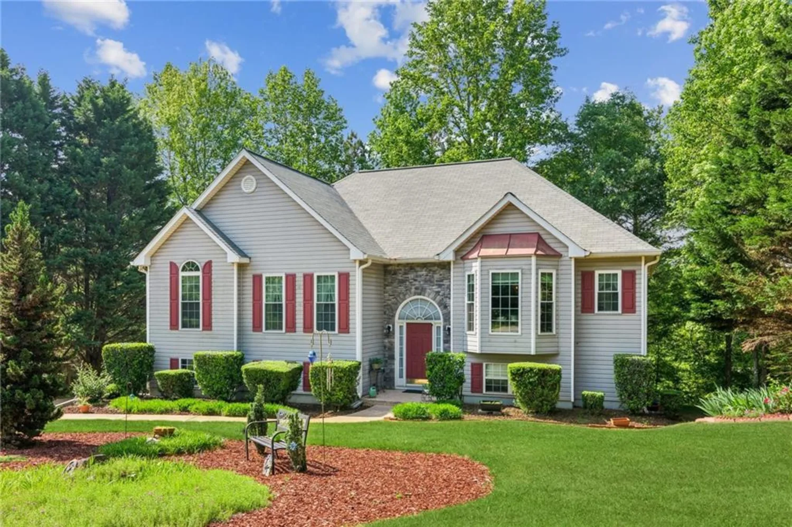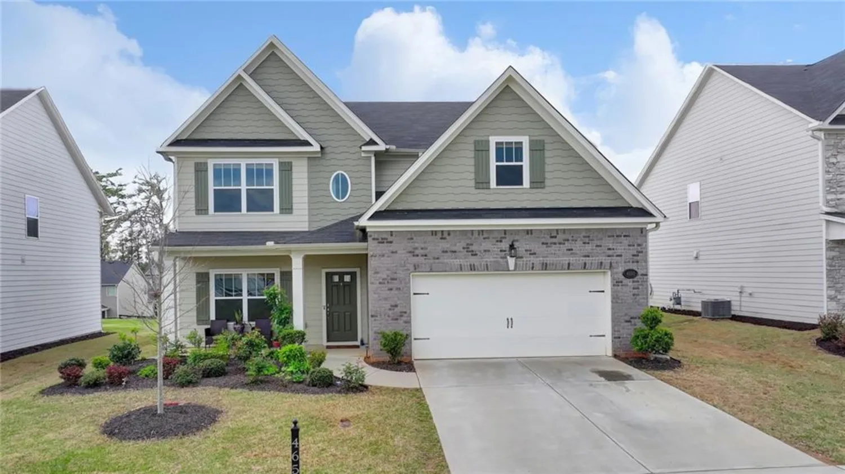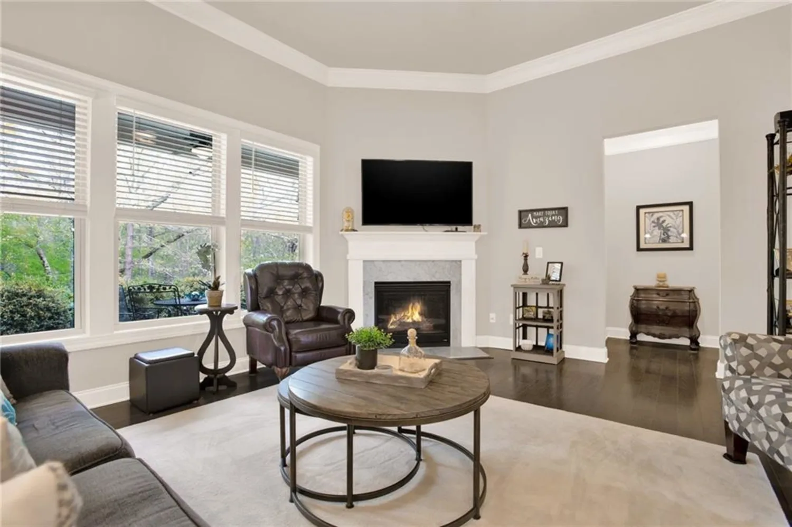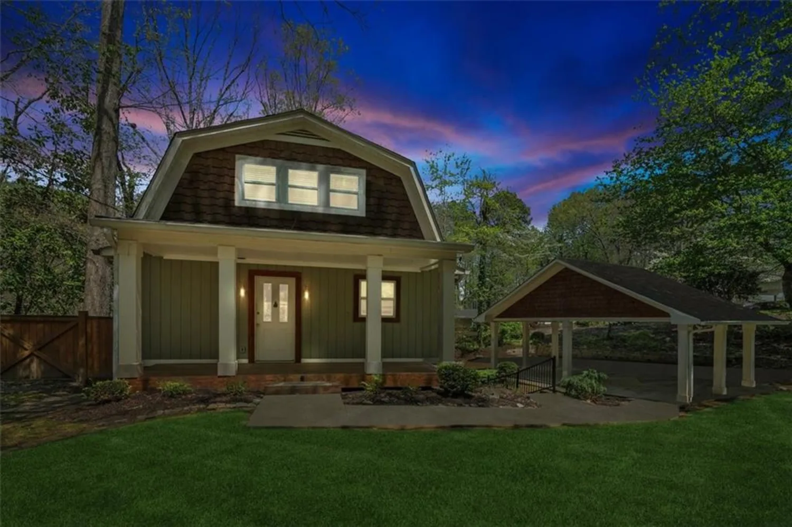630 skytop drive 157Cumming, GA 30040
630 skytop drive 157Cumming, GA 30040
Description
Welcome to Palisades , where mountain living meets modern elegance! This Garwood floor plan by The Providence Group is a stunning townhome End Unit perched majestically on the mountainside with breathtaking views of Cumming. Summer of Savings! $20,000 anyway promotion for contracts in June 2025. Energy Star Certified - the home embodies a charming farmhouse aesthetic, combining rustic character with contemporary conveniences. As you step inside, you're greeted by a spacious recessed foyer that leads into an open concept living area bathed in natural light and includes a ventless fireplace. The adjoining sunroom offers a serene spot to relax and enjoy the panoramic views. The Garwood floor plan is designed for effortless living, featuring gas appliances and thoughtfully selected energy-efficient features. The interior finishes are part of our stunning warm linen design collection, created by our award-winning design team. Just a short drive from Cumming City Center and downtown, you’ll have easy access to a variety of shops and restaurants. Whether you're exploring the vibrant local scene or enjoying the tranquility of your picturesque mountain retreat, this townhome offers the best of both worlds. Come join us in Palisades and experience the perfect blend of luxury, comfort, and convenience. Don’t miss out on this exclusive opportunity—your new home awaits! [The Garwood]
Property Details for 630 Skytop Drive 157
- Subdivision ComplexPalisades
- Architectural StyleFarmhouse
- ExteriorPrivate Yard
- Num Of Garage Spaces2
- Parking FeaturesDriveway, Garage, Garage Door Opener, Garage Faces Rear
- Property AttachedYes
- Waterfront FeaturesNone
LISTING UPDATED:
- StatusActive
- MLS #7437601
- Days on Site279
- HOA Fees$225 / month
- MLS TypeResidential
- Year Built2024
- CountryForsyth - GA
LISTING UPDATED:
- StatusActive
- MLS #7437601
- Days on Site279
- HOA Fees$225 / month
- MLS TypeResidential
- Year Built2024
- CountryForsyth - GA
Building Information for 630 Skytop Drive 157
- StoriesThree Or More
- Year Built2024
- Lot Size0.0000 Acres
Payment Calculator
Term
Interest
Home Price
Down Payment
The Payment Calculator is for illustrative purposes only. Read More
Property Information for 630 Skytop Drive 157
Summary
Location and General Information
- Community Features: Gated, Playground, Pool, Street Lights
- Directions: Address is:595 Pilgrim Mill Road, Cumming, GA 30040 will bring you to the office on site. We are located in the trailer at the entrance of the property.
- View: Mountain(s)
- Coordinates: 34.216935,-84.125493
School Information
- Elementary School: Cumming
- Middle School: Otwell
- High School: Forsyth Central
Taxes and HOA Information
- Tax Year: 2024
- Association Fee Includes: Maintenance Grounds
- Tax Legal Description: NA
- Tax Lot: 157
Virtual Tour
- Virtual Tour Link PP: https://www.propertypanorama.com/630-Skytop-Drive-Unit-157-Cumming-GA-30040/unbranded
Parking
- Open Parking: Yes
Interior and Exterior Features
Interior Features
- Cooling: Ceiling Fan(s), ENERGY STAR Qualified Equipment
- Heating: ENERGY STAR Qualified Equipment
- Appliances: Dishwasher, ENERGY STAR Qualified Appliances, ENERGY STAR Qualified Water Heater, Range Hood, Tankless Water Heater
- Basement: None
- Fireplace Features: Gas Log, Living Room
- Flooring: Carpet, Hardwood, Luxury Vinyl, Tile
- Interior Features: Crown Molding, Double Vanity, High Ceilings 9 ft Lower, High Ceilings 9 ft Main, High Ceilings 9 ft Upper, Recessed Lighting
- Levels/Stories: Three Or More
- Other Equipment: None
- Window Features: ENERGY STAR Qualified Windows
- Kitchen Features: Kitchen Island, View to Family Room
- Master Bathroom Features: Double Vanity, Shower Only
- Foundation: None
- Total Half Baths: 1
- Bathrooms Total Integer: 4
- Bathrooms Total Decimal: 3
Exterior Features
- Accessibility Features: None
- Construction Materials: Brick, HardiPlank Type, Spray Foam Insulation
- Fencing: Front Yard
- Horse Amenities: None
- Patio And Porch Features: Deck
- Pool Features: None
- Road Surface Type: Asphalt
- Roof Type: Other
- Security Features: Carbon Monoxide Detector(s), Security Gate
- Spa Features: None
- Laundry Features: Electric Dryer Hookup, In Hall, Upper Level
- Pool Private: No
- Road Frontage Type: None
- Other Structures: None
Property
Utilities
- Sewer: Public Sewer
- Utilities: Electricity Available, Natural Gas Available
- Water Source: Public
- Electric: None
Property and Assessments
- Home Warranty: Yes
- Property Condition: New Construction
Green Features
- Green Energy Efficient: None
- Green Energy Generation: None
Lot Information
- Common Walls: 1 Common Wall, End Unit
- Lot Features: Front Yard
- Waterfront Footage: None
Multi Family
- # Of Units In Community: 157
Rental
Rent Information
- Land Lease: No
- Occupant Types: Vacant
Public Records for 630 Skytop Drive 157
Tax Record
- 2024$0.00 ($0.00 / month)
Home Facts
- Beds3
- Baths3
- Total Finished SqFt2,004 SqFt
- StoriesThree Or More
- Lot Size0.0000 Acres
- StyleTownhouse
- Year Built2024
- CountyForsyth - GA
- Fireplaces1




