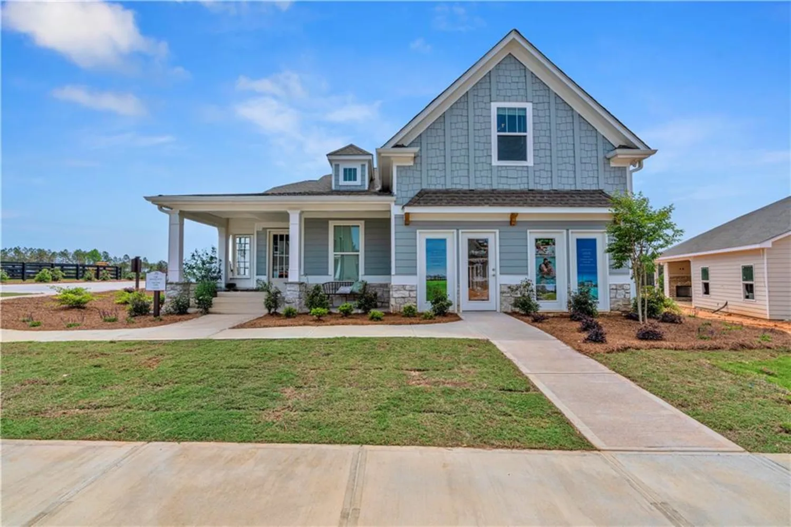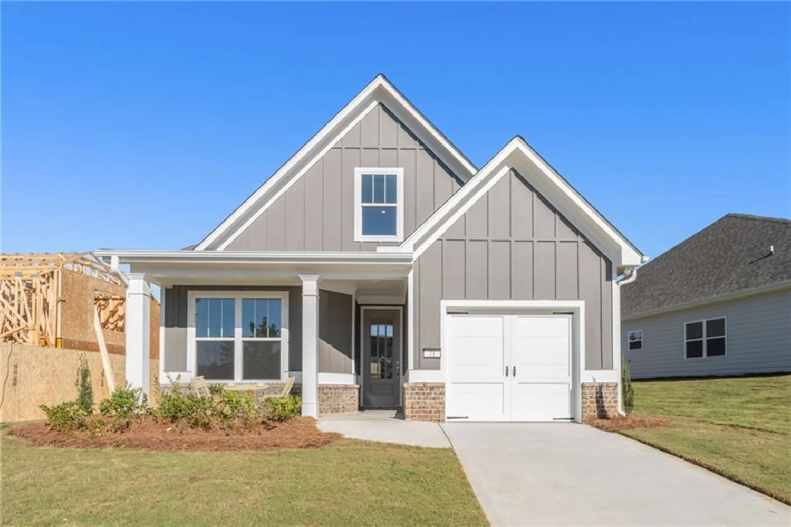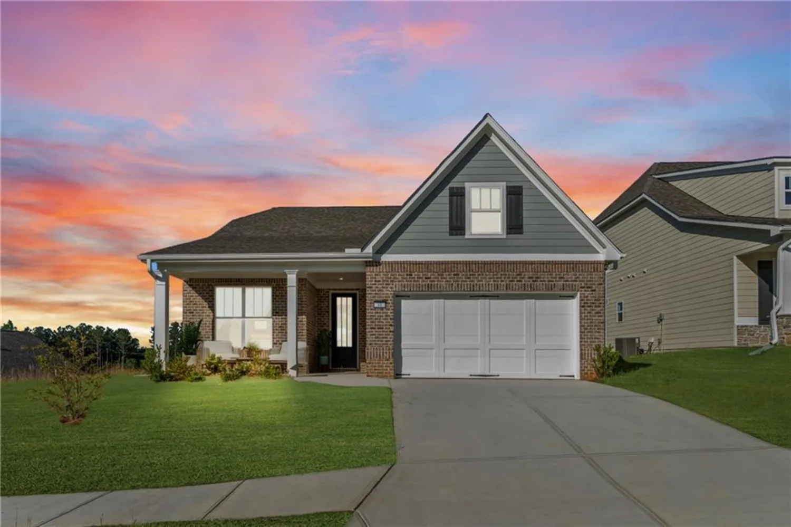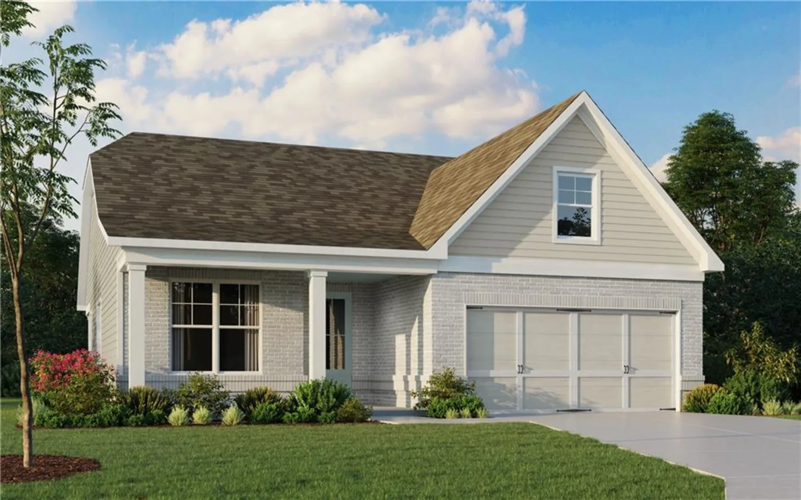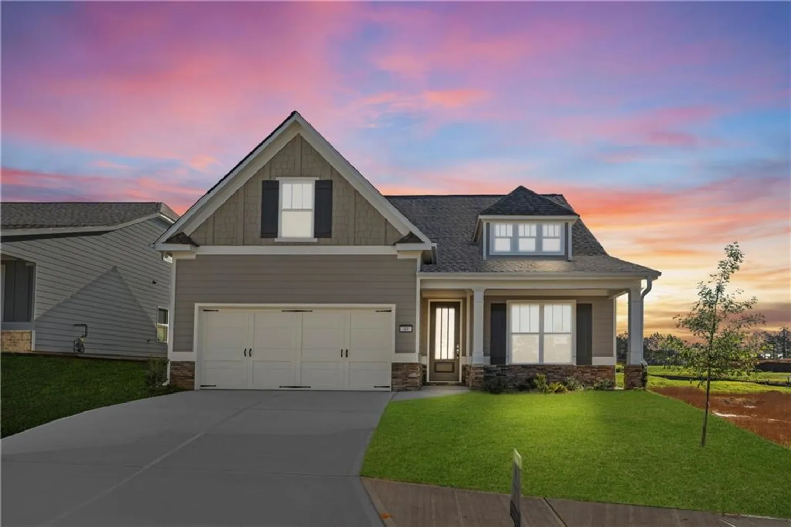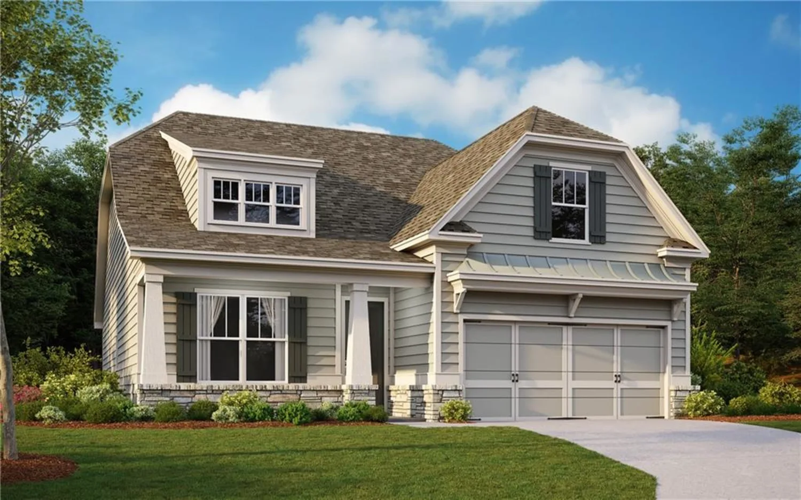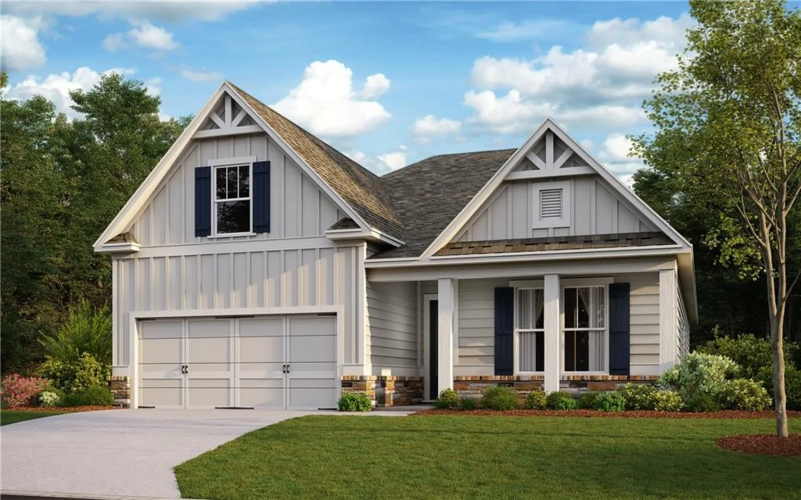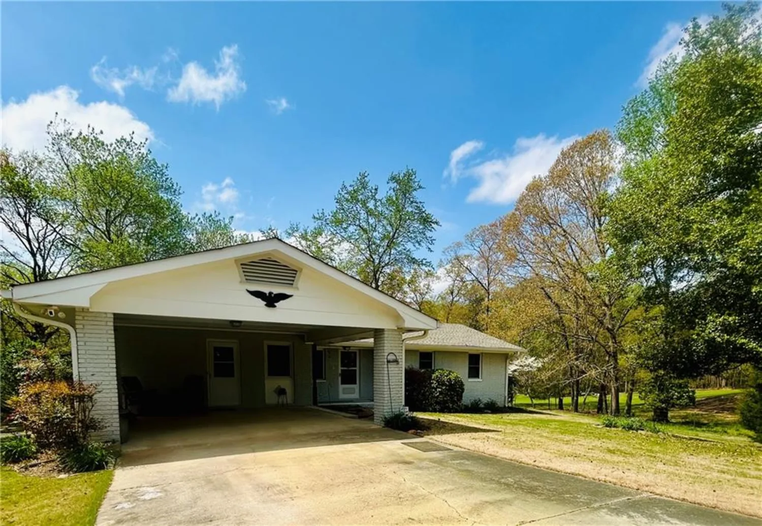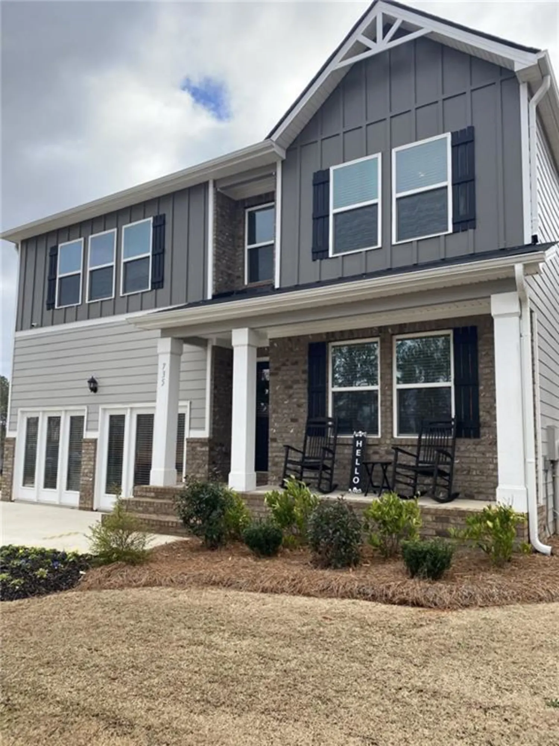40 templeton laneVilla Rica, GA 30180
40 templeton laneVilla Rica, GA 30180
Description
IMMACULATE RANCH HOME WITH FENCED BACKYARD! COVERED FRONT DOOR ENTRANCE LEADS YOU INTO THE FOYER AND YOU IMMEDIATELY NOTICE THE HIGH CEILINGS, HARDWOOD FLOORS AND OPEN FLOORPLAN! GORGEOUS VAULTED FAMILY ROOM WITH ROCK FIREPLACE AND PLENTY OF NATURAL LIGHT COMES IN THROUGH THE PALLADIAN WINDOWS. FOR ENTERTAINING, THE DINING ROOM IS OPEN TO THE LIVING ROOM AND HAS JUDGES PANELING, A HIGH CEILING & A LARGE PALLADIAN WINDOW. THE GOURMET KITCHEN HAS GRANITE COUNTERS, TILE BACKSPLASH, PANTRY, BREAKFAST BAR & STAINLESS STEEL APPLIANCES. OFF OF THE KITCHEN, IS THE VAULTED BREAKFAST AREA THAT HAS ACCESS TO THE SCREENED PORCH. IN THE MASTER SUITE, IS LARGE MASTER BEDROOM WITH A TREY CEILING AND A MASTER BATH FEATURING A DOUBLE VANITY, GARDEN TUB, SEPARATE SHOWER & TILE FLOORS. THIS HOUSE FEATURES A SPLIT BEDROOM PLAN AND HAS SPACIOUS SECONDARY BEDROOMS AND BATHROOMS THAT HAVE TILE FLOORING. UPSTAIRS YOU WILL FIND AN OVERSIZED 4TH BEDROOM AND FULL BATH THAT IS PERFECT FOR GUESTS OR A TEEN/IN-LAW SUITE. IF YOU NEED A HOME WITH STORAGE, THEN THIS IS THE HOUSE! THERE ARE SO MANY STORAGE CLOSETS AND EAVES THAT MAKE ORGANIZATION A BREEZE! THERE IS ALSO AN OUTBUILDING FOR YOUR LAWN EQUIPMENT/TOOLS! FOR CONVENIENCE, THE 2 CAR SIDE ENTRY GARAGE HAS AN AUTOMATIC OPENER. IN ADDITION, THERE IS A NICE SIZED LAUNDRY ROOM ON THE MAIN LEVEL WITH A UTILITY SINK. THIS WELL MAINTAINED HOME SITS ON A BEAUTIFUL LANDSCAPED LEVEL LOT AND IS LOCATED IN A SOUGHT AFTER GOLF/SWIM/TENNIS NEIGHBORHOOD.
Property Details for 40 TEMPLETON Lane
- Subdivision ComplexTHE GEORGIAN
- Architectural StyleRanch, Traditional
- ExteriorOther
- Num Of Garage Spaces2
- Parking FeaturesAttached, Garage, Garage Faces Side
- Property AttachedNo
- Waterfront FeaturesNone
LISTING UPDATED:
- StatusActive
- MLS #7435089
- Days on Site173
- Taxes$3,929 / year
- HOA Fees$894 / year
- MLS TypeResidential
- Year Built2004
- Lot Size0.30 Acres
- CountryPaulding - GA
Location
Listing Courtesy of Jeff Justice and Company Realtors - Jeff Justice
LISTING UPDATED:
- StatusActive
- MLS #7435089
- Days on Site173
- Taxes$3,929 / year
- HOA Fees$894 / year
- MLS TypeResidential
- Year Built2004
- Lot Size0.30 Acres
- CountryPaulding - GA
Building Information for 40 TEMPLETON Lane
- StoriesOne and One Half
- Year Built2004
- Lot Size0.3000 Acres
Payment Calculator
Term
Interest
Home Price
Down Payment
The Payment Calculator is for illustrative purposes only. Read More
Property Information for 40 TEMPLETON Lane
Summary
Location and General Information
- Community Features: Clubhouse, Golf, Playground, Pool, Tennis Court(s)
- Directions: TAKE I-20W TO EXIT 26 TOWARD VILLA RICA. MERGE ONTO MIRROR LAKE BLVD. CONTINUE ON PUNKINTOWN RD. AT THE TRAFFIC CIRCLE TAKE THE 1ST EXIT ONTO GA-61N. TURN LEFT ONTO GEORGIAN PKWY. TURN LEFT ONTO HANOVER DR. TURN LEFT ONTO TEMPLETON LN. HOME IS ON THE RIGHT.
- View: Other
- Coordinates: 33.79608,-84.914004
School Information
- Elementary School: New Georgia
- Middle School: Carl Scoggins Sr.
- High School: South Paulding
Taxes and HOA Information
- Parcel Number: 060896
- Tax Year: 2023
- Association Fee Includes: Swim, Tennis
- Tax Legal Description: LOT F39 THE GEORGIAN UNIT F
- Tax Lot: F39
Virtual Tour
- Virtual Tour Link PP: https://www.propertypanorama.com/40-TEMPLETON-Lane-Villa-Rica-GA-30180/unbranded
Parking
- Open Parking: No
Interior and Exterior Features
Interior Features
- Cooling: Ceiling Fan(s), Central Air, Electric
- Heating: Forced Air, Natural Gas
- Appliances: Dishwasher, Disposal, Gas Range, Gas Water Heater, Microwave
- Basement: None
- Fireplace Features: Factory Built, Family Room, Gas Log, Gas Starter
- Flooring: Carpet, Hardwood, Tile
- Interior Features: Disappearing Attic Stairs, Entrance Foyer
- Levels/Stories: One and One Half
- Other Equipment: None
- Window Features: Insulated Windows
- Kitchen Features: Breakfast Bar, Breakfast Room, Cabinets Stain, Pantry, Stone Counters
- Master Bathroom Features: Double Vanity, Separate Tub/Shower
- Foundation: Slab
- Main Bedrooms: 3
- Bathrooms Total Integer: 3
- Main Full Baths: 2
- Bathrooms Total Decimal: 3
Exterior Features
- Accessibility Features: None
- Construction Materials: HardiPlank Type, Stone
- Fencing: Back Yard
- Horse Amenities: None
- Patio And Porch Features: Screened
- Pool Features: None
- Road Surface Type: Paved
- Roof Type: Composition
- Security Features: Smoke Detector(s)
- Spa Features: None
- Laundry Features: In Hall, Laundry Room, Main Level
- Pool Private: No
- Road Frontage Type: Private Road
- Other Structures: Outbuilding
Property
Utilities
- Sewer: Public Sewer
- Utilities: Electricity Available, Natural Gas Available, Sewer Available, Underground Utilities, Water Available
- Water Source: Public
- Electric: Other
Property and Assessments
- Home Warranty: No
- Property Condition: Resale
Green Features
- Green Energy Efficient: None
- Green Energy Generation: None
Lot Information
- Common Walls: No Common Walls
- Lot Features: Landscaped, Level
- Waterfront Footage: None
Rental
Rent Information
- Land Lease: No
- Occupant Types: Owner
Public Records for 40 TEMPLETON Lane
Tax Record
- 2023$3,929.00 ($327.42 / month)
Home Facts
- Beds4
- Baths3
- Total Finished SqFt2,297 SqFt
- StoriesOne and One Half
- Lot Size0.3000 Acres
- StyleSingle Family Residence
- Year Built2004
- APN060896
- CountyPaulding - GA
- Fireplaces1




