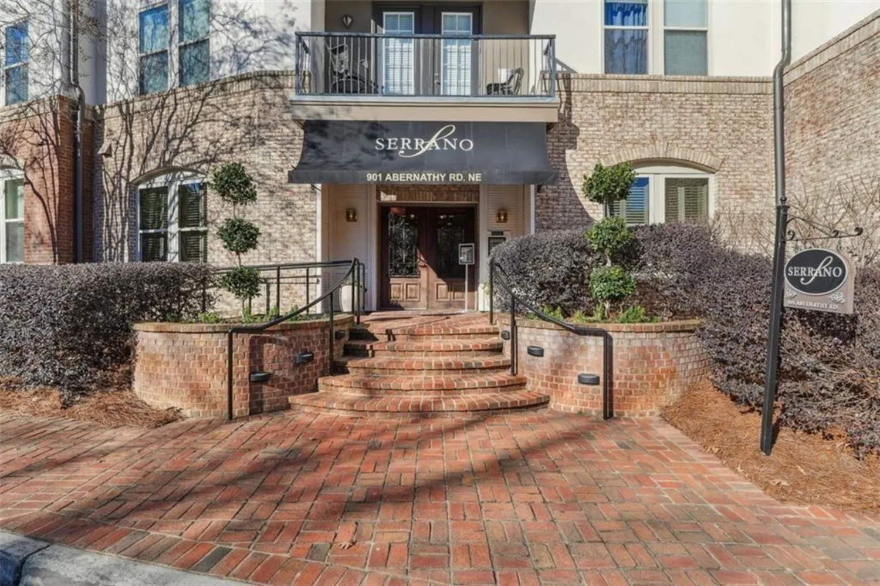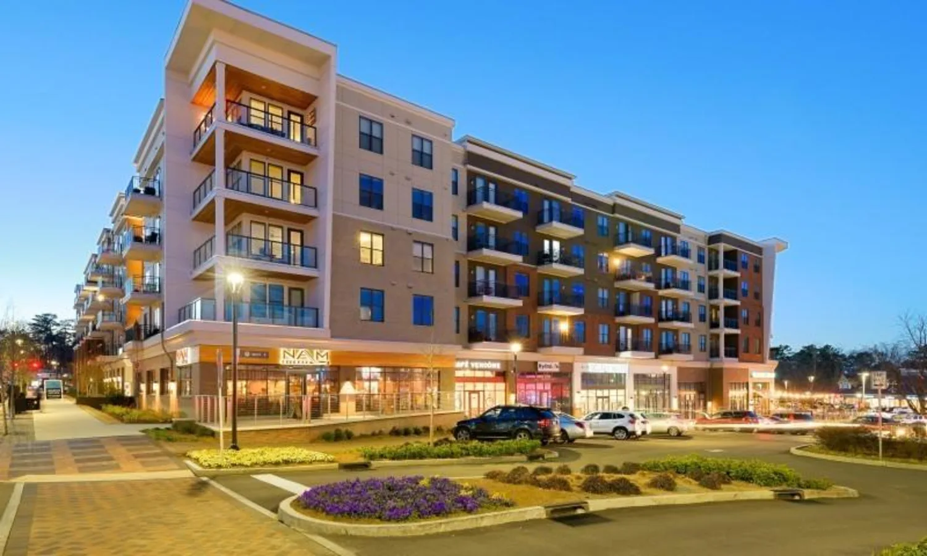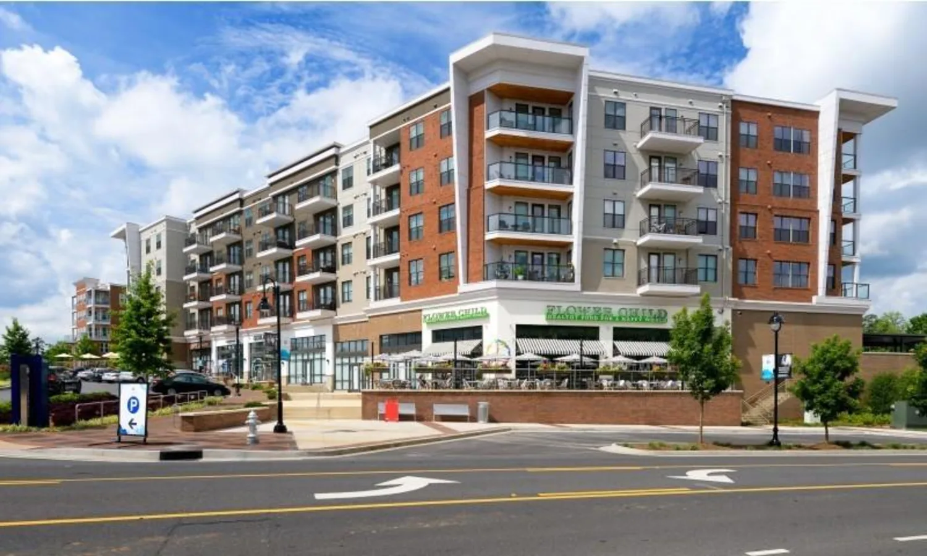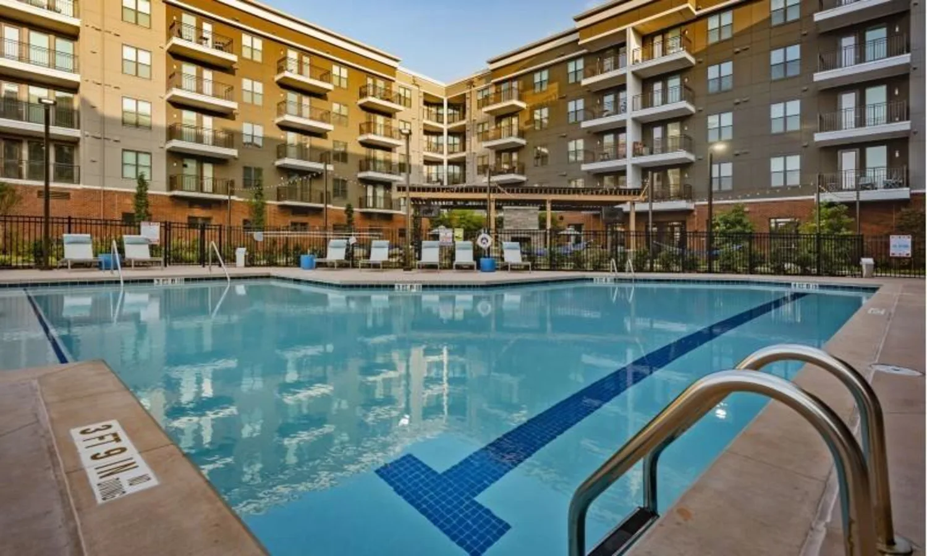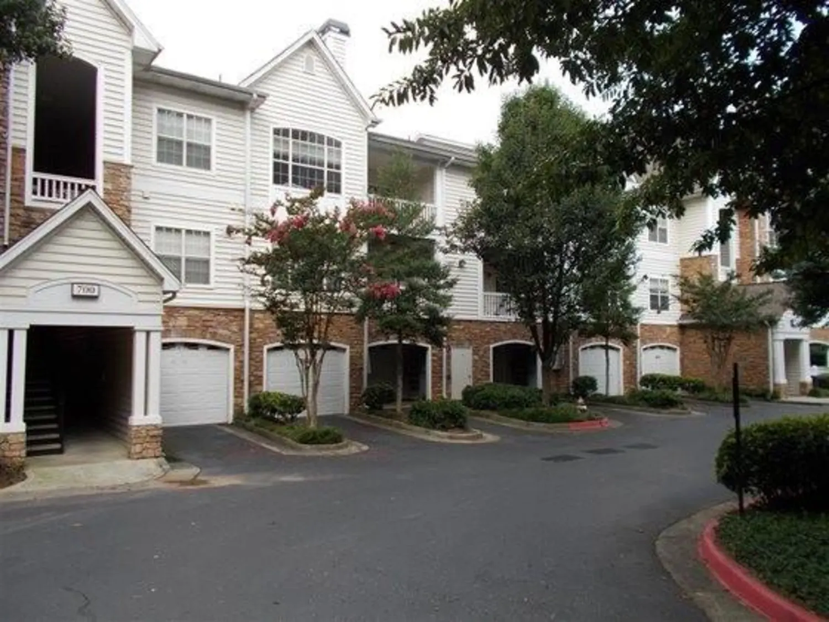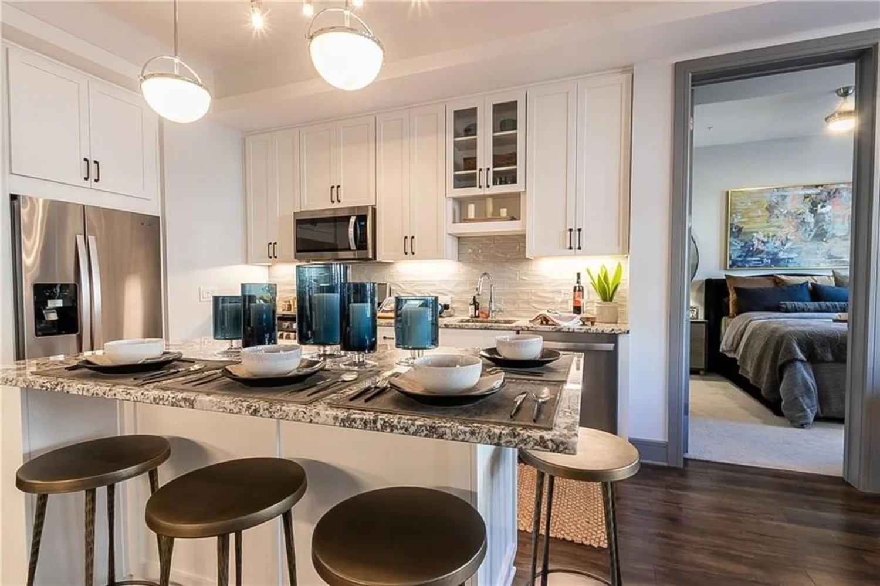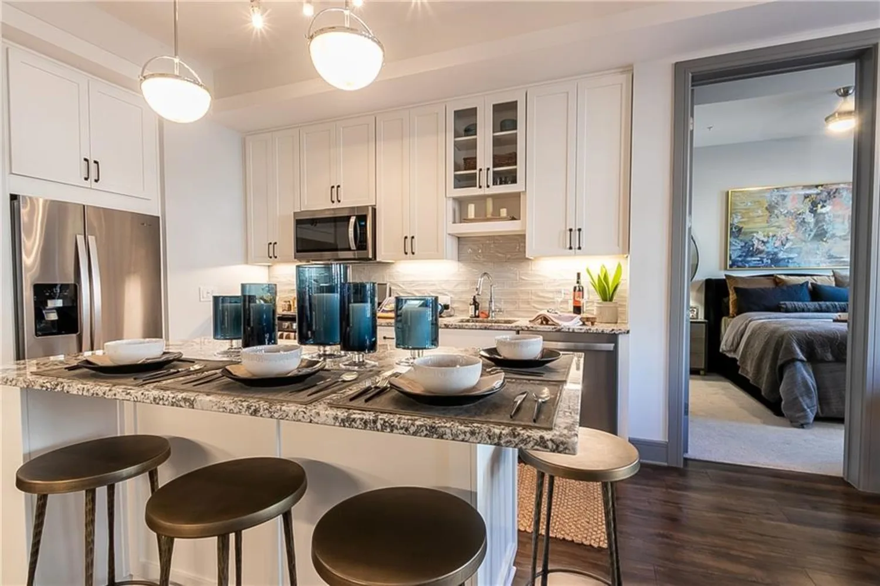6210 peachtree dunwoody road 0239Sandy Springs, GA 30328
6210 peachtree dunwoody road 0239Sandy Springs, GA 30328
Description
Beautiful hardwood floors in living room. Columns in dining area. Custom Mexican tiles in select units. Bike Racks. Alarm System. Breakfast Bar. Wood Burning Fireplaces. 24 Hour Fitness Center. Car Wash. Covered Parking.
Property Details for 6210 Peachtree Dunwoody Road 0239
- Subdivision ComplexParc at Perimeter
- Architectural StyleMid-Rise (up to 5 stories)
- ExteriorBalcony
- Num Of Garage Spaces1
- Num Of Parking Spaces2
- Parking FeaturesCovered, Garage, Garage Faces Front
- Property AttachedNo
- Waterfront FeaturesNone
LISTING UPDATED:
- StatusActive
- MLS #7433935
- Days on Site280
- MLS TypeResidential Lease
- Year Built1998
- CountryFulton - GA
Location
Listing Courtesy of Promove House + Condo Group, LLC - Oleg Konstantinovsky
LISTING UPDATED:
- StatusActive
- MLS #7433935
- Days on Site280
- MLS TypeResidential Lease
- Year Built1998
- CountryFulton - GA
Building Information for 6210 Peachtree Dunwoody Road 0239
- StoriesThree Or More
- Year Built1998
- Lot Size0.0000 Acres
Payment Calculator
Term
Interest
Home Price
Down Payment
The Payment Calculator is for illustrative purposes only. Read More
Property Information for 6210 Peachtree Dunwoody Road 0239
Summary
Location and General Information
- Community Features: Business Center, Clubhouse, Dog Park, Fitness Center, Gated, Pool
- Directions: GPS
- View: City
- Coordinates: 33.924377,-84.353249
School Information
- Elementary School: High Point
- Middle School: Ridgeview Charter
- High School: Riverwood International Charter
Taxes and HOA Information
- Parcel Number: 17 0018 LL0997
Virtual Tour
Parking
- Open Parking: No
Interior and Exterior Features
Interior Features
- Cooling: Central Air
- Heating: Electric
- Appliances: Dishwasher, Disposal, Electric Cooktop, Electric Oven, Microwave, Refrigerator
- Basement: None
- Fireplace Features: Family Room
- Flooring: Carpet, Hardwood
- Interior Features: Double Vanity, High Ceilings 9 ft Main, Walk-In Closet(s)
- Levels/Stories: Three Or More
- Other Equipment: None
- Window Features: None
- Kitchen Features: Breakfast Bar, Cabinets Stain, Solid Surface Counters, View to Family Room
- Master Bathroom Features: Tub/Shower Combo, Other
- Main Bedrooms: 3
- Bathrooms Total Integer: 2
- Main Full Baths: 2
- Bathrooms Total Decimal: 2
Exterior Features
- Accessibility Features: Accessible Approach with Ramp, Accessible Doors, Accessible Elevator Installed, Accessible Entrance, Accessible Hallway(s)
- Construction Materials: Other
- Fencing: None
- Patio And Porch Features: None
- Pool Features: None
- Road Surface Type: Asphalt
- Roof Type: Other
- Security Features: Fire Alarm, Fire Sprinkler System, Security Gate, Security System Leased, Smoke Detector(s)
- Spa Features: None
- Laundry Features: In Hall
- Pool Private: No
- Road Frontage Type: Other
- Other Structures: Kennel/Dog Run, Outdoor Kitchen
Property
Utilities
- Utilities: Electricity Available, Sewer Available, Water Available
Property and Assessments
- Home Warranty: No
Green Features
Lot Information
- Common Walls: 2+ Common Walls
- Lot Features: Other
- Waterfront Footage: None
Multi Family
- # Of Units In Community: 0239
Rental
Rent Information
- Land Lease: No
- Occupant Types: Vacant
Public Records for 6210 Peachtree Dunwoody Road 0239
Home Facts
- Beds3
- Baths2
- Total Finished SqFt1,429 SqFt
- StoriesThree Or More
- Lot Size0.0000 Acres
- StyleApartment
- Year Built1998
- APN17 0018 LL0997
- CountyFulton - GA
- Fireplaces1




