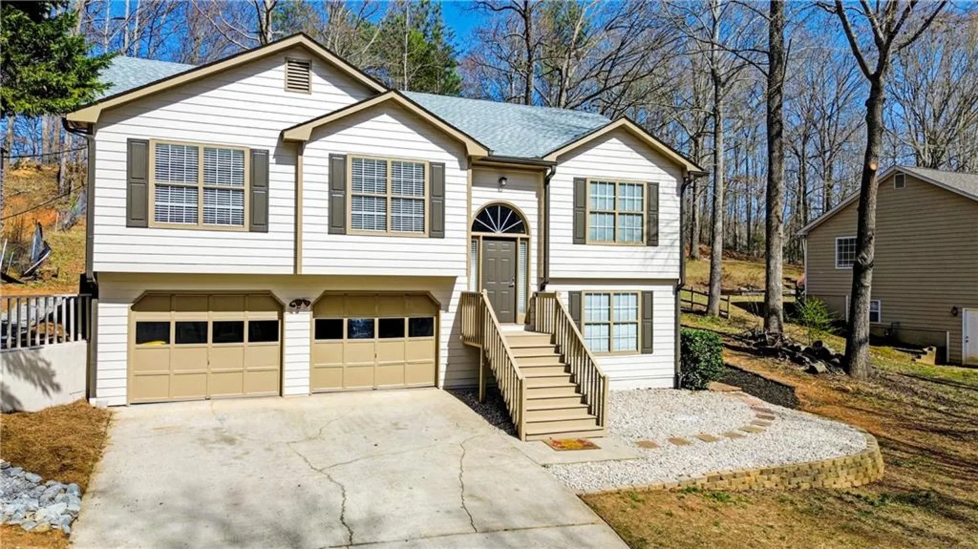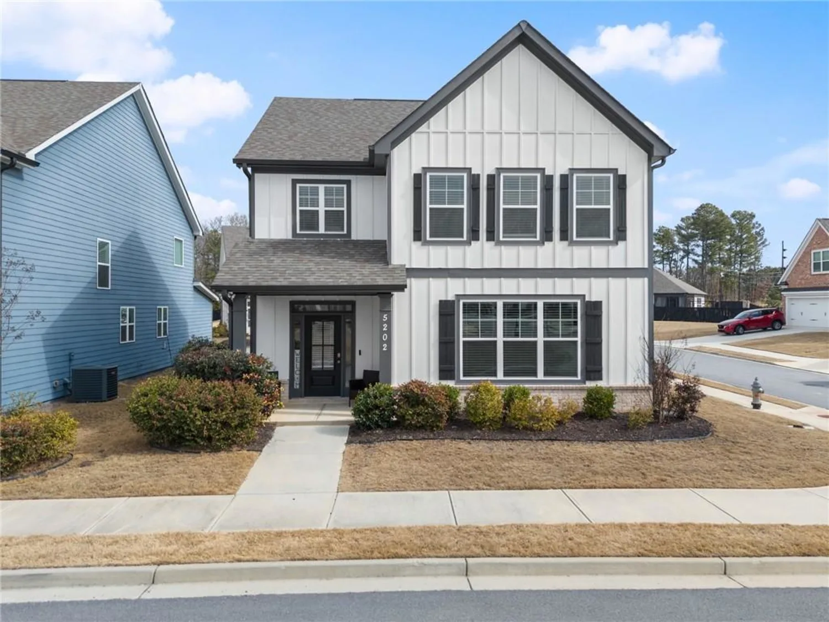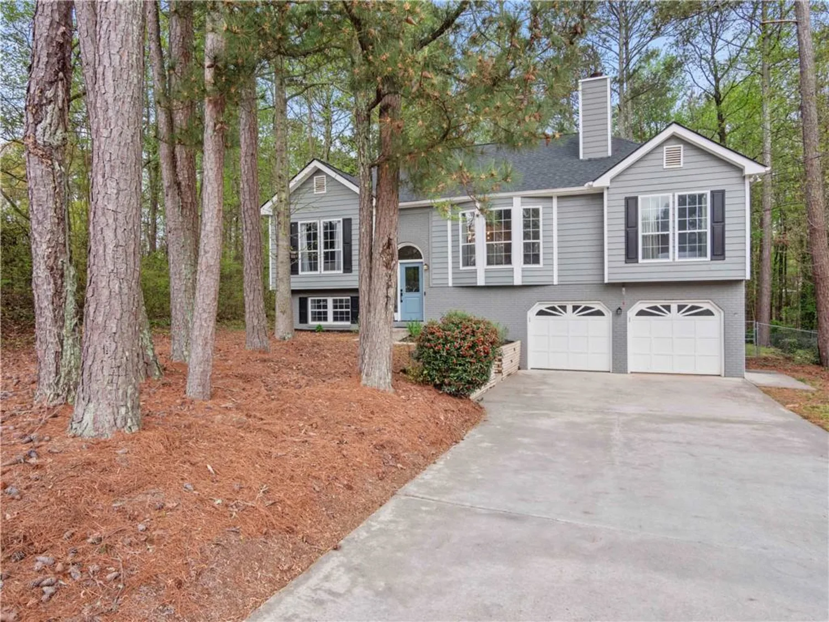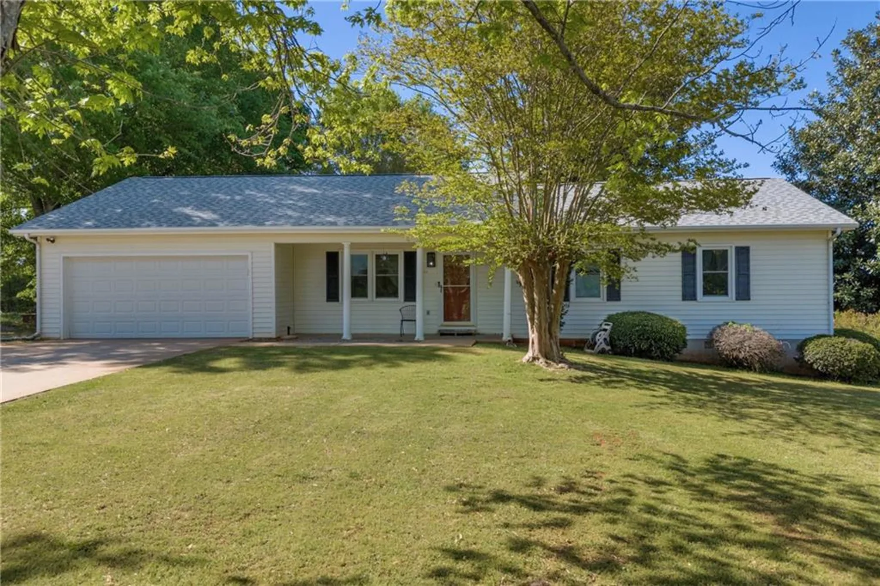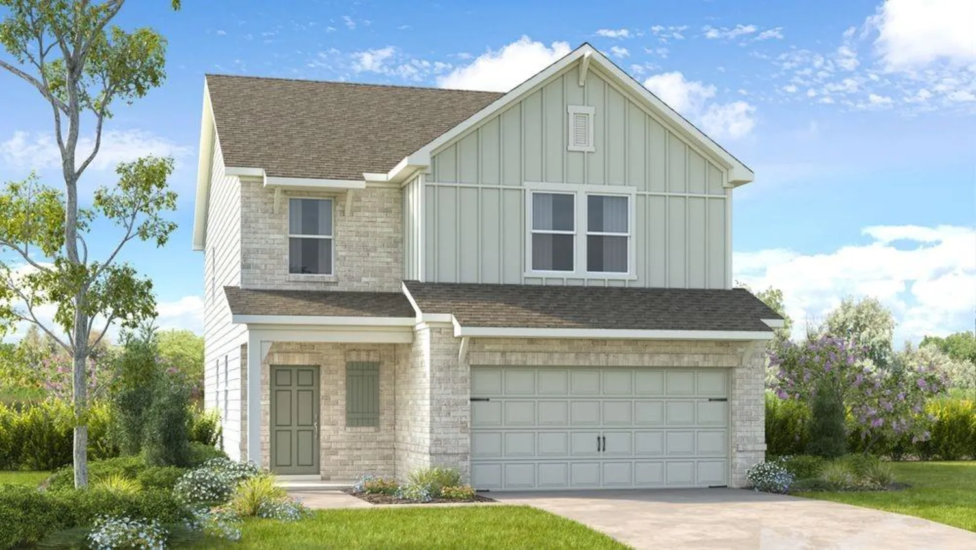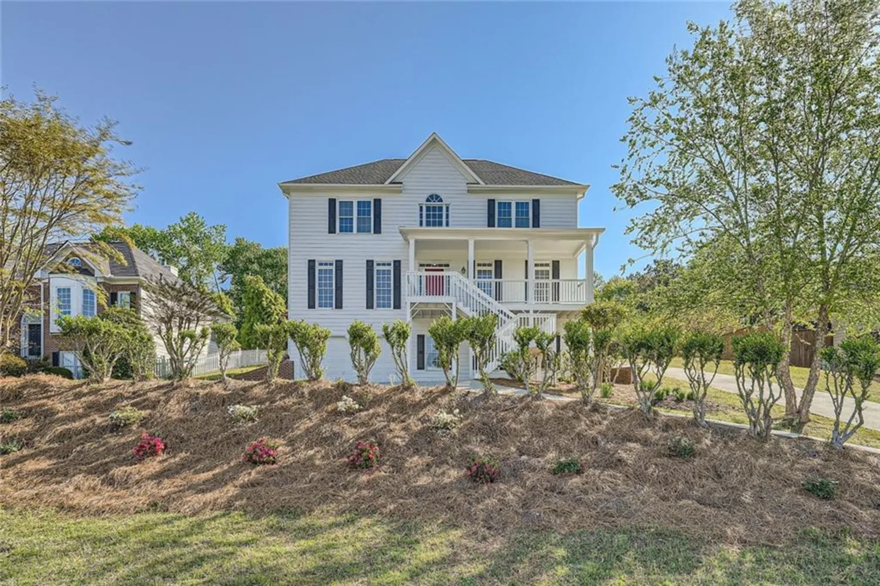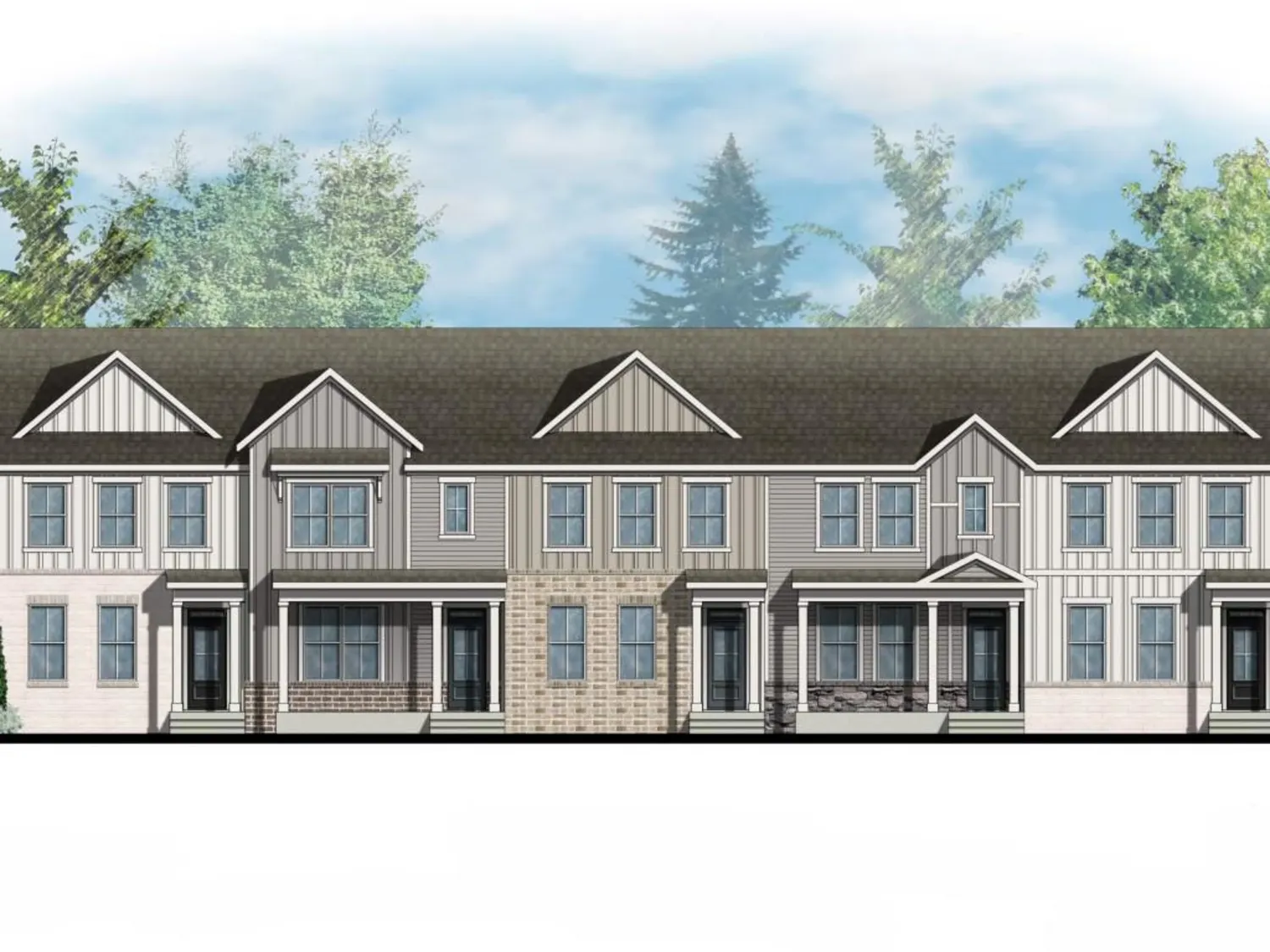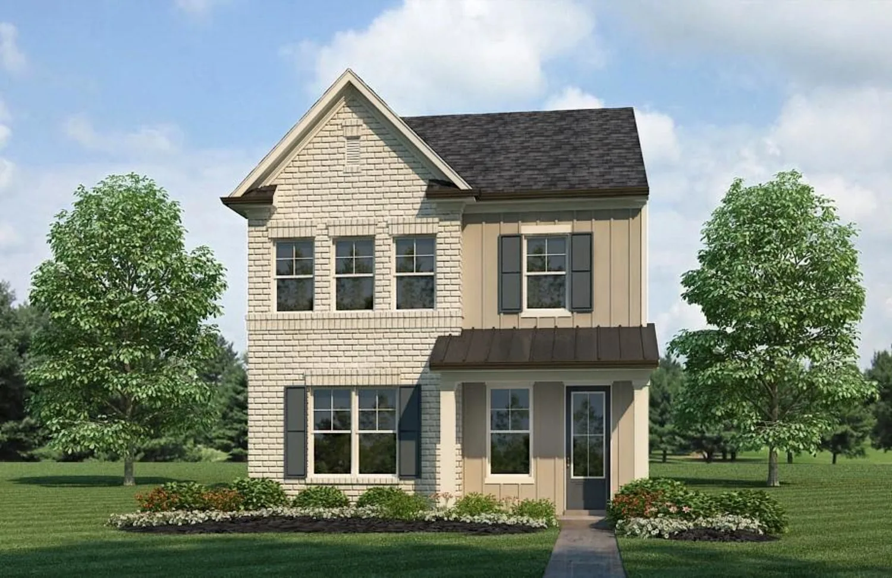5518 leyland driveFlowery Branch, GA 30542
5518 leyland driveFlowery Branch, GA 30542
Description
The Dogwood Lot 50: Dogwood "C" Introducing the Brand-New Enclave at Park Haven Townhome Community! This new construction community will feature 92 units and is conveniently located near historic downtown Flowery Branch, accessible to Lake Lanier, Interstate 985,grocery and restaurants located at Stonebridge Village. The community offers a pavilion, fire-pit and plenty of green space. Dogwood plan features an open concept living on the first floor. The kitchen is the heart of the home and features white cabinets, stainless steel appliances, granite countertops, and a spacious island looking into the Great Room. Each townhome includes an electric fireplace with shiplap accents and a beautiful, stained mantel above and custom built-ins. Upstairs is a spacious primary bedroom complete with trey, ceilings, a walk-in closet and a beautiful tiled ensuite including a double vanity and an upgraded oversized shower that includes a large bench seat and even rain shower head. The laundry room is conveniently located just outside the primary bedroom. The second and third bedrooms share a hall full bath. Smart townhome comes with Luxul system, many wiring upgrades and a Ring doorbell. One year builder warranty and HBW 2-10 warranty provided by seller. All buyers must pre-qualify with Guaranty Mortgage.
Property Details for 5518 LEYLAND Drive
- Subdivision ComplexENCLAVE AT PARK HAVEN
- Architectural StyleTownhouse, Traditional
- ExteriorPrivate Entrance
- Num Of Garage Spaces2
- Parking FeaturesAttached, Garage, Garage Door Opener, Kitchen Level, Level Driveway
- Property AttachedYes
- Waterfront FeaturesNone
LISTING UPDATED:
- StatusPending
- MLS #7432805
- Days on Site163
- Taxes$502 / year
- HOA Fees$125 / month
- MLS TypeResidential
- Year Built2024
- Lot Size0.05 Acres
- CountryHall - GA
Location
Listing Courtesy of Millard Bowen Realty Group - Elizabeth Bowen
LISTING UPDATED:
- StatusPending
- MLS #7432805
- Days on Site163
- Taxes$502 / year
- HOA Fees$125 / month
- MLS TypeResidential
- Year Built2024
- Lot Size0.05 Acres
- CountryHall - GA
Building Information for 5518 LEYLAND Drive
- StoriesTwo
- Year Built2024
- Lot Size0.0500 Acres
Payment Calculator
Term
Interest
Home Price
Down Payment
The Payment Calculator is for illustrative purposes only. Read More
Property Information for 5518 LEYLAND Drive
Summary
Location and General Information
- Community Features: Homeowners Assoc, Sidewalks, Street Lights
- Directions: I-985N to exit 12/Sprout Springs Road. Left off the exit, then turn right on Thurmon Tanner Parkway. Left on Ga13/Atlanta Hwy then quick right onto Radford Road. Turn right at the stop sign onto McEver. Then turn left onto Gray Birch Bend Road, the entrance into the Enclave You can also type the Enclave into Google Maps and it will take you to the neighborhood as well.
- View: Other
- Coordinates: 34.2011,-83.918345
School Information
- Elementary School: Flowery Branch
- Middle School: West Hall
- High School: West Hall
Taxes and HOA Information
- Parcel Number: 08099 000150
- Tax Year: 2023
- Association Fee Includes: Maintenance Grounds, Trash
- Tax Legal Description: Tax Parcel No 08099-00011, 8th district. Land Lot 91/99. City of Flowery Branch, Hall County
- Tax Lot: 50
Virtual Tour
Parking
- Open Parking: Yes
Interior and Exterior Features
Interior Features
- Cooling: Ceiling Fan(s), Central Air, Electric Air Filter
- Heating: Electric, Forced Air
- Appliances: Dishwasher, Disposal, Electric Range, Microwave
- Basement: None
- Fireplace Features: Electric, Family Room
- Flooring: Carpet, Ceramic Tile, Laminate
- Interior Features: Bookcases, Double Vanity, High Ceilings 9 ft Main, High Ceilings 9 ft Upper, Walk-In Closet(s)
- Levels/Stories: Two
- Other Equipment: None
- Window Features: Insulated Windows
- Kitchen Features: Breakfast Bar, Cabinets White, Eat-in Kitchen, Kitchen Island, Pantry, Solid Surface Counters, View to Family Room
- Master Bathroom Features: Double Vanity
- Foundation: Slab
- Total Half Baths: 1
- Bathrooms Total Integer: 3
- Bathrooms Total Decimal: 2
Exterior Features
- Accessibility Features: None
- Construction Materials: Other
- Fencing: None
- Horse Amenities: None
- Patio And Porch Features: Covered
- Pool Features: None
- Road Surface Type: Paved
- Roof Type: Composition
- Security Features: Smoke Detector(s)
- Spa Features: None
- Laundry Features: Laundry Room, Upper Level
- Pool Private: No
- Road Frontage Type: Other
- Other Structures: None
Property
Utilities
- Sewer: Public Sewer
- Utilities: Cable Available, Electricity Available, Phone Available, Sewer Available, Underground Utilities, Water Available
- Water Source: Public
- Electric: 110 Volts
Property and Assessments
- Home Warranty: Yes
- Property Condition: Under Construction
Green Features
- Green Energy Efficient: None
- Green Energy Generation: None
Lot Information
- Above Grade Finished Area: 1850
- Common Walls: 2+ Common Walls
- Lot Features: Front Yard, Level
- Waterfront Footage: None
Rental
Rent Information
- Land Lease: No
- Occupant Types: Vacant
Public Records for 5518 LEYLAND Drive
Tax Record
- 2023$502.00 ($41.83 / month)
Home Facts
- Beds3
- Baths2
- Total Finished SqFt1,850 SqFt
- Above Grade Finished1,850 SqFt
- StoriesTwo
- Lot Size0.0500 Acres
- StyleTownhouse
- Year Built2024
- APN08099 000150
- CountyHall - GA
- Fireplaces1




