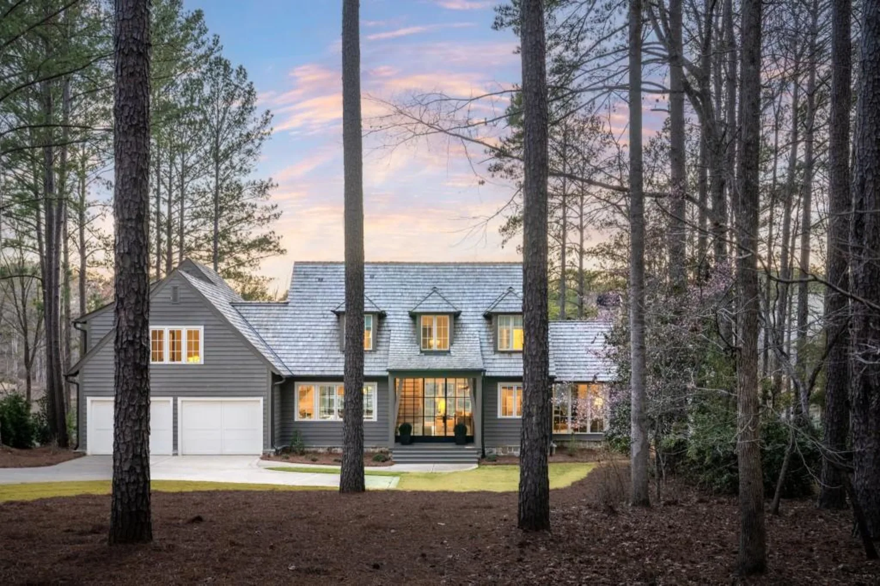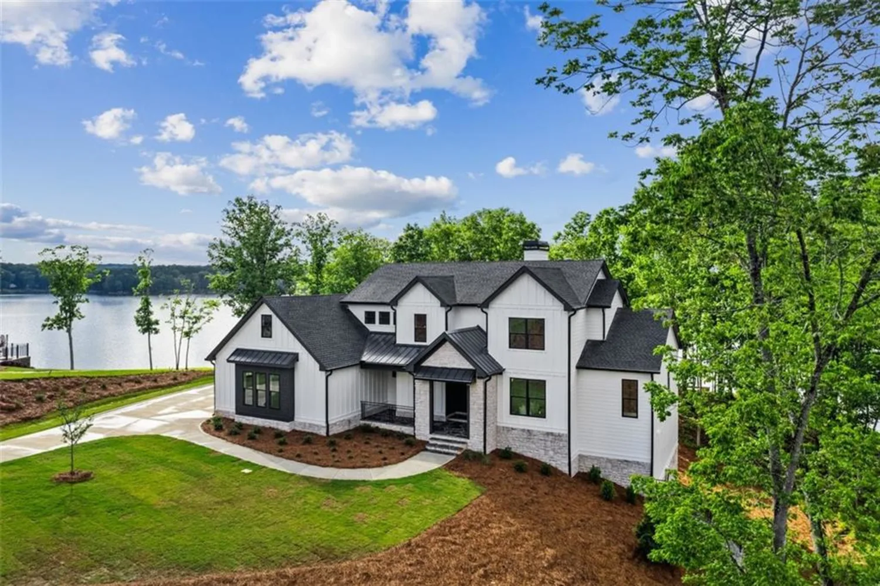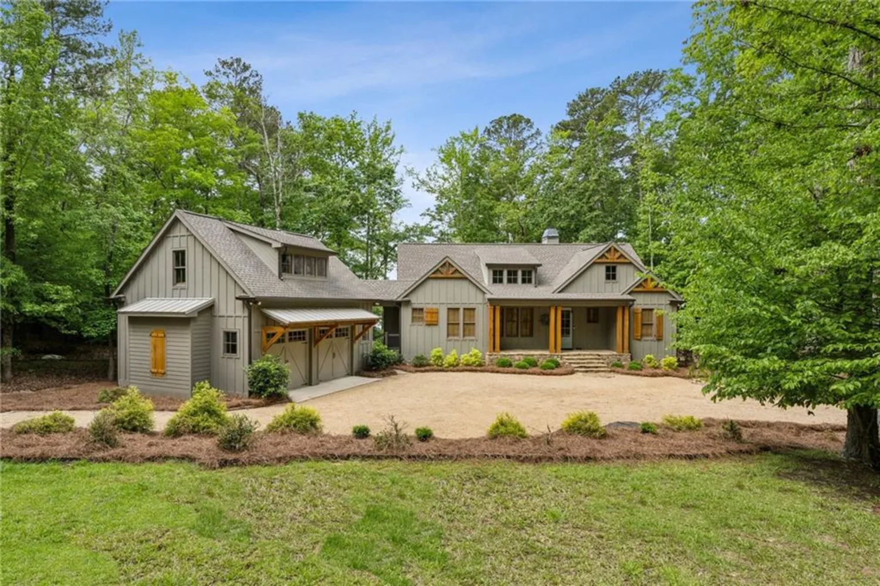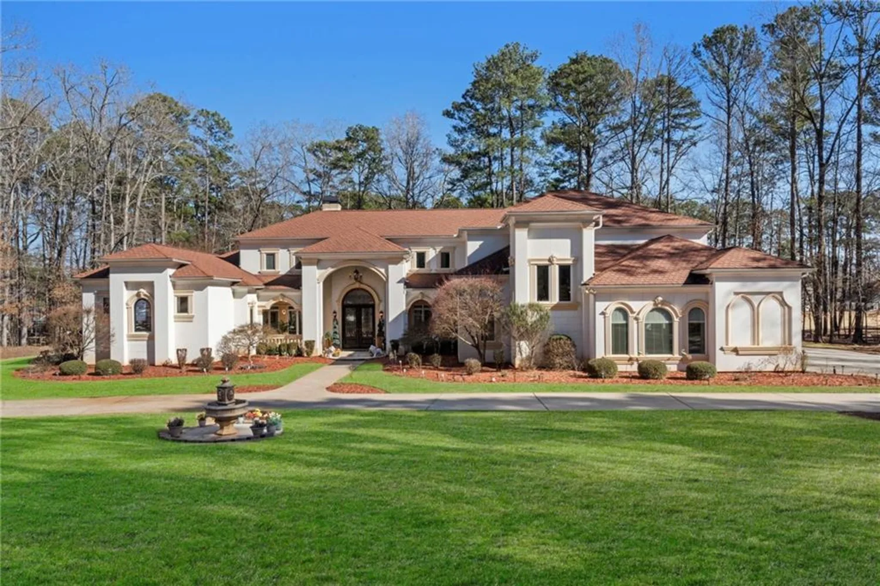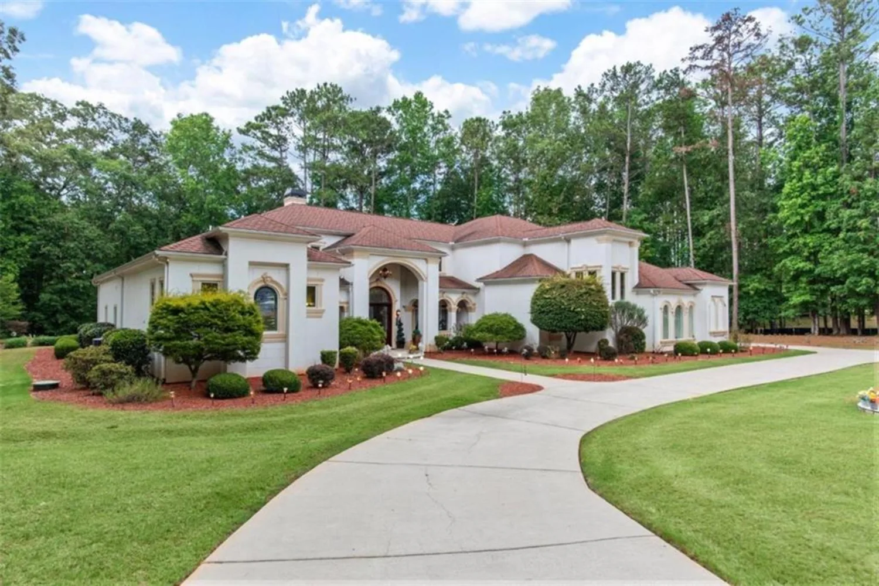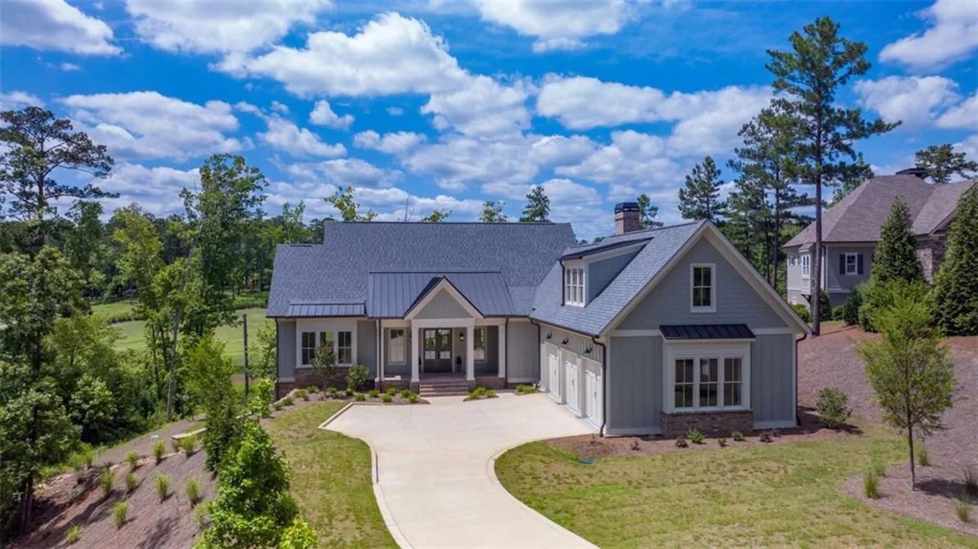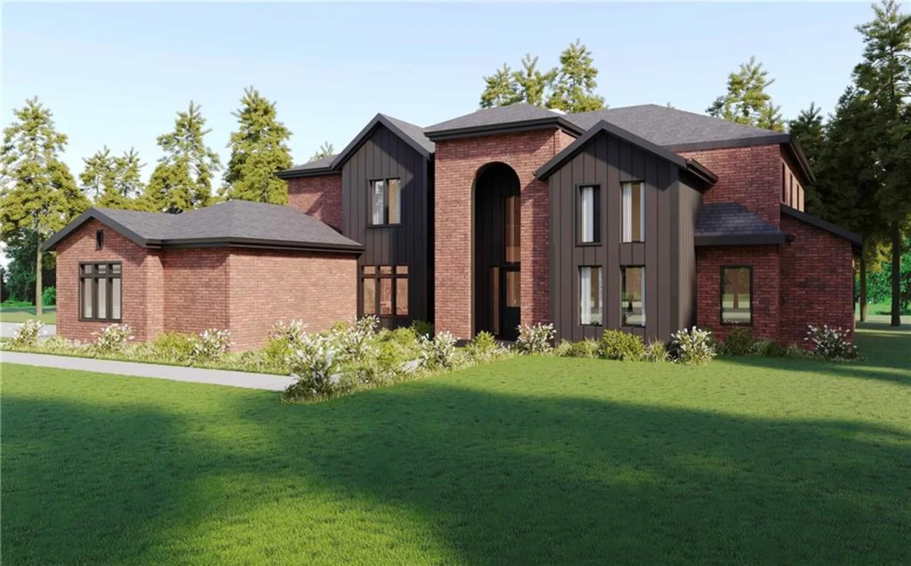1071 cloudland courtGreensboro, GA 30642
1071 cloudland courtGreensboro, GA 30642
Description
Look no further... If you are looking for an amazing lake house.....this is it ... located on a point lot with approx. 300 feet of shoreline on the Richland Creekside of the lake in Reynolds Lake Oconee - Cherokee Point. This home is completely remodeled, fully furnished, offers an infinity pool, a full max dock with boat and jet ski lift, and the most amazing sunsets you can ever imagine. The open concept features vaulted and beamed ceilings, a chefs kitchen with huge quartz island and plenty of custom cabinet space, floor to ceiling windows across the entire back of the house for a lake view from every room, an oversized mud room, an office, and an owners suite that encompasses the entire right side of the home. The owners suite features abundant closet space, a dressing area, and a spa like bath with soaking tub, separate shower, and custom vanities from scotts antique markets. Upstairs you will find 2 separate suites with adjoining baths. One includes an office or play room. The loft overlooks the family room and offers 4 custom bunks. The covered back porch is an amazing place for a cup of coffee and a good book, or a glass of wine after a long day on the lake. The side porch is great for gatherings or late at night while you watch the moon reflect off the lake. There was truly no detail missed in the remodel of this home. Outside, the professional landscaping complements the remodel perfectly. There is a firepit with granite rocks, a paver walkway all the way down to the pool, a paver sunning deck, and walkway out to the dock. And no need to worry about storage, The crawl space is encapsulated and offers additional storage space if the additional garage is not enough. Easy to show, so call today for an appointment to see this amazing home.
Property Details for 1071 Cloudland Court
- Subdivision ComplexCherokee Point
- Architectural StyleCraftsman, Traditional
- ExteriorBalcony, Private Yard
- Num Of Garage Spaces3
- Num Of Parking Spaces3
- Parking FeaturesAttached, Detached, Driveway, Garage, Garage Faces Rear, Garage Faces Side, Parking Pad
- Property AttachedNo
- Waterfront FeaturesLake Front, Waterfront
LISTING UPDATED:
- StatusClosed
- MLS #7431570
- Days on Site89
- Taxes$12,157 / year
- MLS TypeResidential
- Year Built1988
- Lot Size1.22 Acres
- CountryGreene - GA
Location
Listing Courtesy of Algin Realty, Inc. - Evelyn Vanoostrom
LISTING UPDATED:
- StatusClosed
- MLS #7431570
- Days on Site89
- Taxes$12,157 / year
- MLS TypeResidential
- Year Built1988
- Lot Size1.22 Acres
- CountryGreene - GA
Building Information for 1071 Cloudland Court
- StoriesTwo
- Year Built1988
- Lot Size1.2200 Acres
Payment Calculator
Term
Interest
Home Price
Down Payment
The Payment Calculator is for illustrative purposes only. Read More
Property Information for 1071 Cloudland Court
Summary
Location and General Information
- Community Features: Homeowners Assoc, Lake
- Directions: Take hwy 44 of I20 (LAKE OCONEE EXIT) to Cherokee point entrance. Make a right on cloudland ct and home is at the end of the cul-de-sac.
- View: Lake, Water
- Coordinates: 33.462772,-83.213182
School Information
- Elementary School: Greensboro
- Middle School: Anita White Carson
- High School: Greene County
Taxes and HOA Information
- Parcel Number: 056D000080
- Tax Year: 2023
- Association Fee Includes: Maintenance Grounds, Security
- Tax Legal Description: /
- Tax Lot: /
Virtual Tour
- Virtual Tour Link PP: https://www.propertypanorama.com/1071-Cloudland-Court-Greensboro-GA-30642/unbranded
Parking
- Open Parking: Yes
Interior and Exterior Features
Interior Features
- Cooling: Ceiling Fan(s), Central Air, Electric
- Heating: Central, Electric, Heat Pump
- Appliances: Dishwasher, Microwave, Refrigerator
- Basement: Crawl Space
- Fireplace Features: None
- Flooring: Ceramic Tile, Other, Sustainable
- Interior Features: Beamed Ceilings, High Ceilings, High Ceilings 9 ft Lower, High Ceilings 9 ft Main, High Ceilings 9 ft Upper, High Speed Internet, Vaulted Ceiling(s), Walk-In Closet(s)
- Levels/Stories: Two
- Other Equipment: None
- Window Features: Double Pane Windows
- Kitchen Features: Breakfast Bar, Kitchen Island, Pantry, Solid Surface Counters, View to Family Room
- Master Bathroom Features: Double Vanity, Separate Tub/Shower, Soaking Tub
- Foundation: Pillar/Post/Pier
- Main Bedrooms: 1
- Total Half Baths: 1
- Bathrooms Total Integer: 4
- Main Full Baths: 1
- Bathrooms Total Decimal: 3
Exterior Features
- Accessibility Features: None
- Construction Materials: Cement Siding, Concrete, Wood Siding
- Fencing: None
- Horse Amenities: None
- Patio And Porch Features: Covered, Deck, Patio, Rear Porch, Screened, Side Porch
- Pool Features: In Ground
- Road Surface Type: Asphalt
- Roof Type: Composition, Shingle
- Security Features: Smoke Detector(s)
- Spa Features: None
- Laundry Features: In Hall, Laundry Room, Main Level, Mud Room
- Pool Private: No
- Road Frontage Type: Other
- Other Structures: Garage(s), Outbuilding
Property
Utilities
- Sewer: Septic Tank
- Utilities: Cable Available, Electricity Available
- Water Source: Private, Shared Well
- Electric: Other
Property and Assessments
- Home Warranty: No
- Property Condition: Resale
Green Features
- Green Energy Efficient: None
- Green Energy Generation: None
Lot Information
- Above Grade Finished Area: 3658
- Common Walls: No Common Walls
- Lot Features: Back Yard, Lake On Lot, Level, Wooded
- Waterfront Footage: Lake Front, Waterfront
Rental
Rent Information
- Land Lease: No
- Occupant Types: Owner
Public Records for 1071 Cloudland Court
Tax Record
- 2023$12,157.00 ($1,013.08 / month)
Home Facts
- Beds3
- Baths3
- Total Finished SqFt3,658 SqFt
- Above Grade Finished3,658 SqFt
- StoriesTwo
- Lot Size1.2200 Acres
- StyleSingle Family Residence
- Year Built1988
- APN056D000080
- CountyGreene - GA




