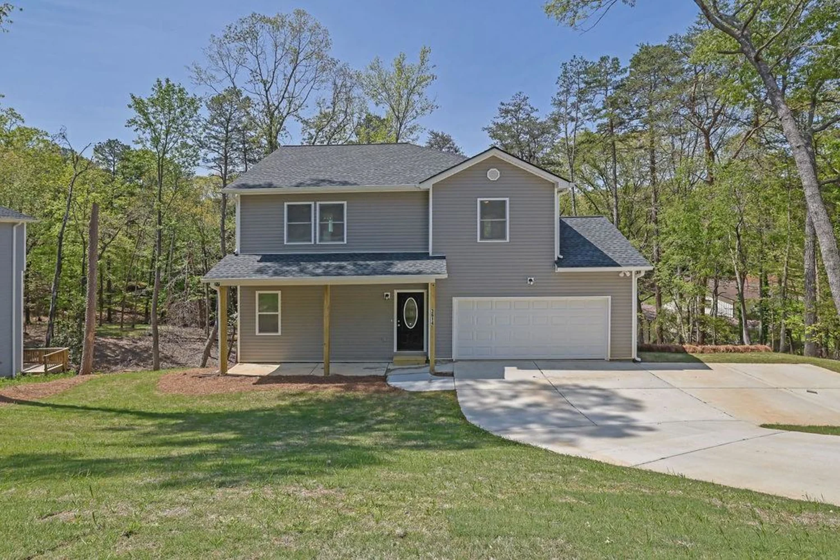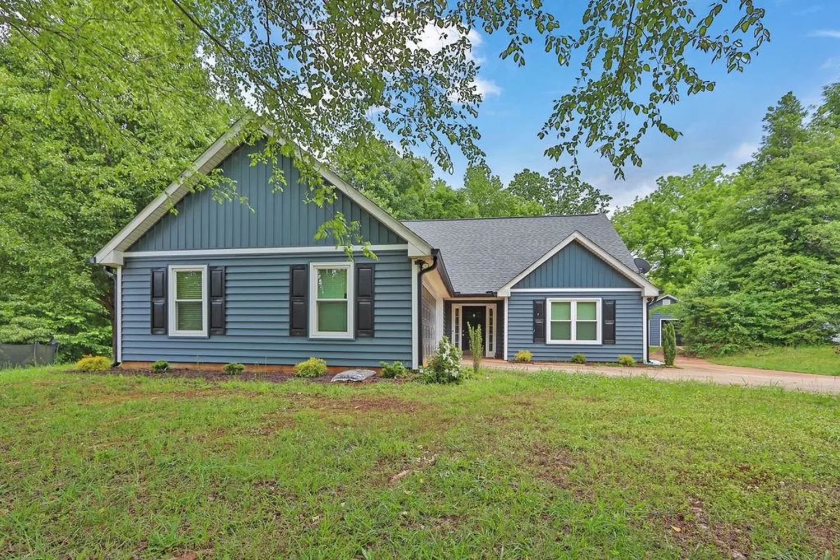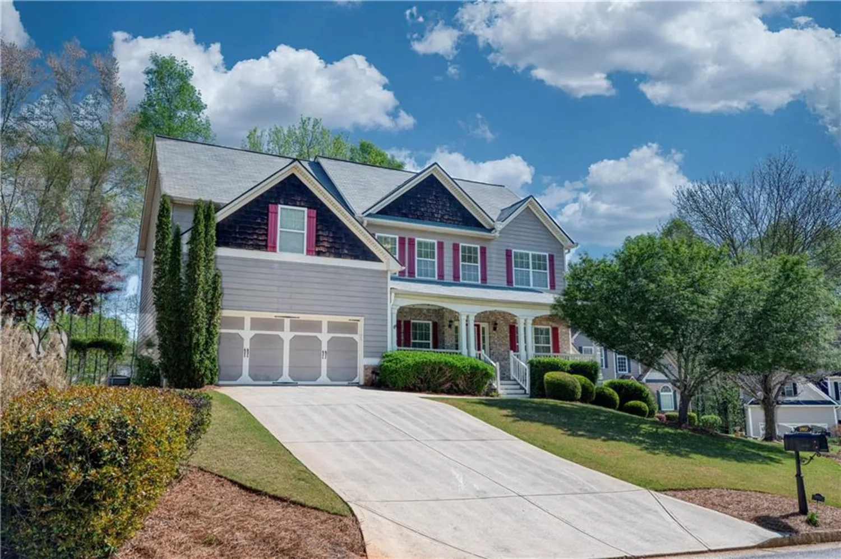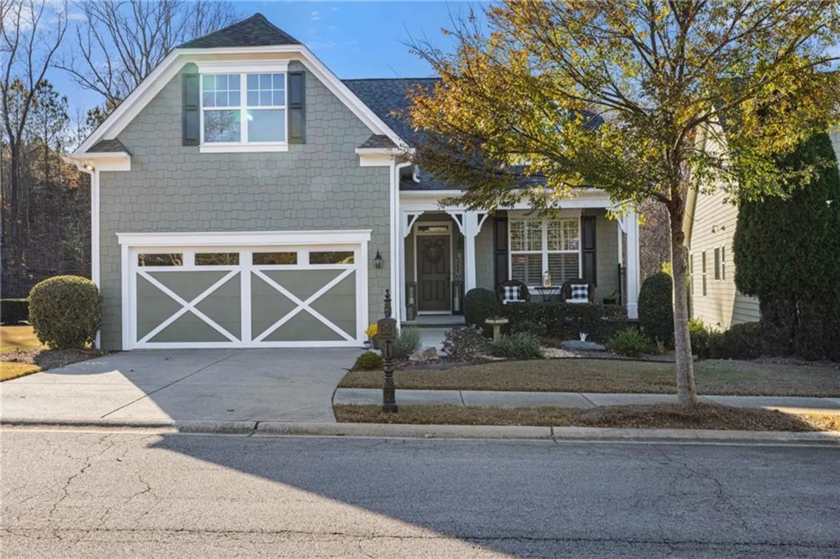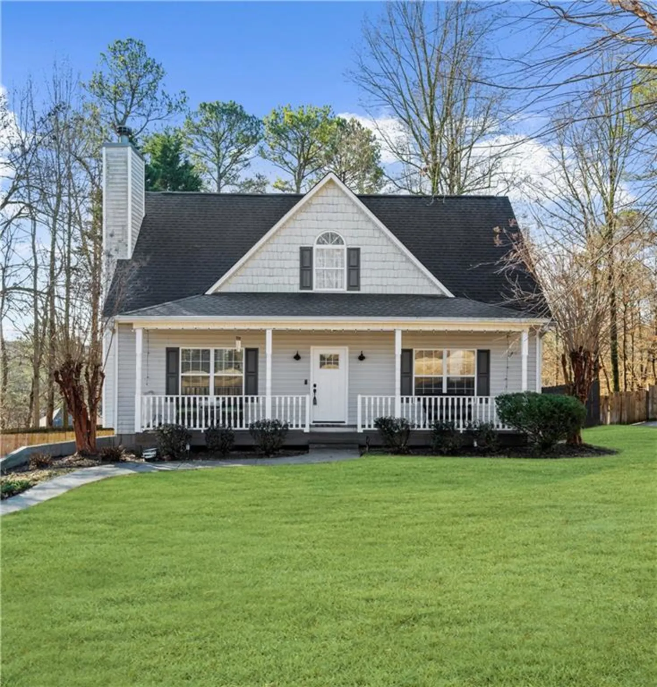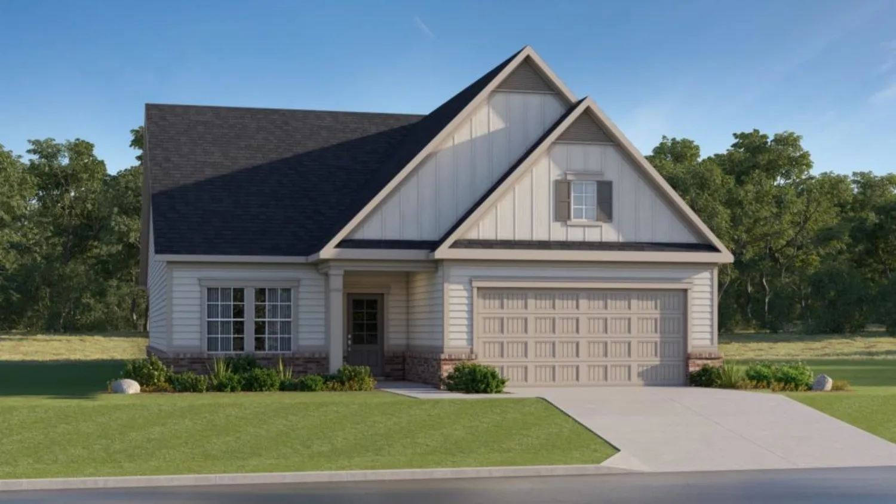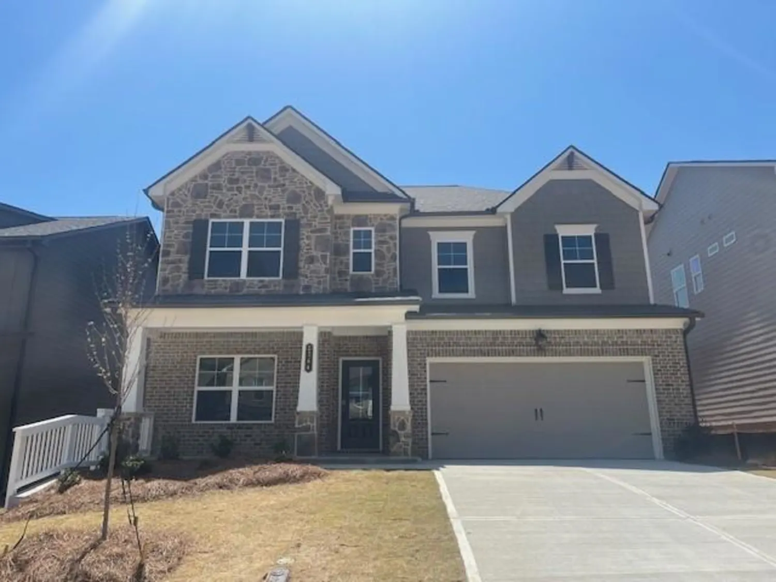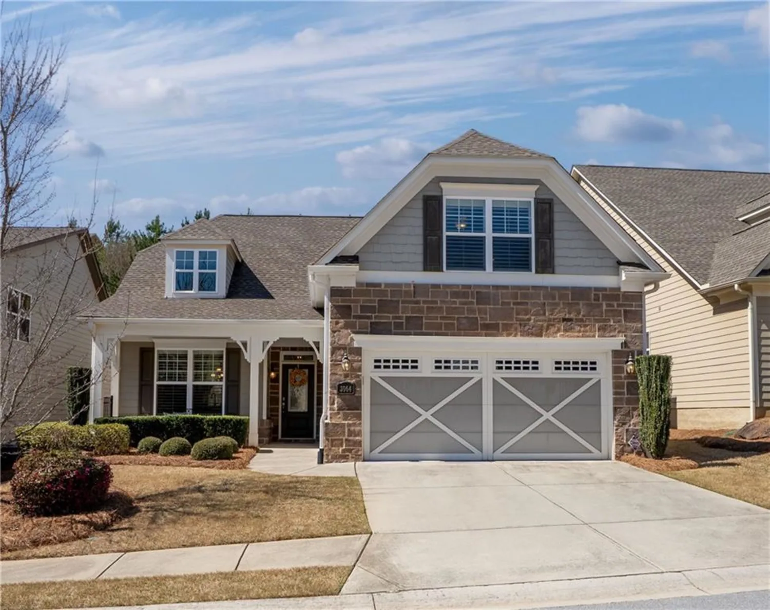5320 sherri driveGainesville, GA 30504
5320 sherri driveGainesville, GA 30504
Description
Nestled in a serene setting with seasonal views of Lake Lanier, this expansive rock home boasts over 3500 square feet of luxurious living space. As you step through the front door, you'll be captivated by the intricate wood trim and crown molding that adorn every corner of this magnificent residence. The heart of the home is the spacious kitchen, complete with an inviting eat-in area perfect for casual meals. Adjacent to the kitchen is a generously sized dining room, ideal for hosting gatherings of family and friends. The living room is a haven of comfort, featuring beamed ceilings and a tranquil fireplace, creating a cozy atmosphere for relaxation. Flowing seamlessly from the foyer entry, this space is both inviting and impressive. A highlight of the home is the expansive sunroom at the rear, offering abundant space for entertaining or simply enjoying the picturesque views. For those who love to entertain, a large formal living room awaits, showcasing another stunning stone fireplace and exquisite wood trimmings. This room connects effortlessly to the sunroom, providing ample space for guests to mingle and enjoy. The master suite is a private retreat located at one end of the home, complete with a dual vanity master bathroom for added convenience and luxury. Two additional large bedrooms are situated at the opposite end of the home, providing privacy and space for family members or guests. Practical features include a spacious garage with extra storage, perfect for vehicles and tools. Outside, enjoy the tranquility of a large private yard teeming with wildlife, including deer—a true nature lover's paradise. Mature Blue berry bushes with a great garden spot. Home is connected to city water but has an active well that can be connected to the home in case of emergency or used to water the flowers and garden. Don't miss the opportunity to own this extraordinary home with its unique blend of elegance, comfort, and natural beauty. A long paved driveway welcomes you in with many parking spaces outside in addition to the Huge Garage. Schedule your showing today and make this amazing property yours!
Property Details for 5320 Sherri Drive
- Subdivision ComplexSherri Lynn
- Architectural StyleRanch
- ExteriorOther
- Num Of Garage Spaces2
- Parking FeaturesGarage
- Property AttachedNo
- Waterfront FeaturesNone
LISTING UPDATED:
- StatusActive
- MLS #7425653
- Days on Site299
- Taxes$982 / year
- MLS TypeResidential
- Year Built1969
- Lot Size1.39 Acres
- CountryHall - GA
Location
Listing Courtesy of The Twiggs Realty, LLC - Charles Twiggs
LISTING UPDATED:
- StatusActive
- MLS #7425653
- Days on Site299
- Taxes$982 / year
- MLS TypeResidential
- Year Built1969
- Lot Size1.39 Acres
- CountryHall - GA
Building Information for 5320 Sherri Drive
- StoriesOne
- Year Built1969
- Lot Size1.3900 Acres
Payment Calculator
Term
Interest
Home Price
Down Payment
The Payment Calculator is for illustrative purposes only. Read More
Property Information for 5320 Sherri Drive
Summary
Location and General Information
- Community Features: None
- Directions: GPS Friendly but make sure you turn on Whitmire Drive off of 369 as GPS may take you one road down to a part of Sherri Drive that doesn't get through the woods.
- View: Lake
- Coordinates: 34.258967,-83.934439
School Information
- Elementary School: McEver
- Middle School: Chestatee
- High School: Chestatee
Taxes and HOA Information
- Parcel Number: 08080 003012
- Tax Year: 2023
- Tax Legal Description: LTS 14-16, PT 17 SHERRI LYNN S/D PS 333 PG 176A
- Tax Lot: plat
Virtual Tour
- Virtual Tour Link PP: https://www.propertypanorama.com/5320-Sherri-Drive-Gainesville-GA-30504/unbranded
Parking
- Open Parking: No
Interior and Exterior Features
Interior Features
- Cooling: Central Air
- Heating: Central
- Appliances: Dishwasher, Electric Range
- Basement: None
- Fireplace Features: Factory Built
- Flooring: Carpet, Hardwood, Tile
- Interior Features: Beamed Ceilings, Crown Molding, Double Vanity
- Levels/Stories: One
- Other Equipment: None
- Window Features: None
- Kitchen Features: Cabinets Other, Eat-in Kitchen, Laminate Counters
- Master Bathroom Features: Tub/Shower Combo
- Foundation: Block
- Main Bedrooms: 3
- Bathrooms Total Integer: 3
- Main Full Baths: 3
- Bathrooms Total Decimal: 3
Exterior Features
- Accessibility Features: None
- Construction Materials: Other
- Fencing: None
- Horse Amenities: None
- Patio And Porch Features: Patio, Rear Porch
- Pool Features: None
- Road Surface Type: Asphalt
- Roof Type: Shingle
- Security Features: None
- Spa Features: None
- Laundry Features: Laundry Room, Main Level
- Pool Private: No
- Road Frontage Type: County Road
- Other Structures: Outbuilding
Property
Utilities
- Sewer: Septic Tank
- Utilities: Cable Available, Electricity Available, Natural Gas Available, Water Available
- Water Source: Public, Well
- Electric: 110 Volts, 220 Volts
Property and Assessments
- Home Warranty: No
- Property Condition: Resale
Green Features
- Green Energy Efficient: None
- Green Energy Generation: None
Lot Information
- Above Grade Finished Area: 3508
- Common Walls: No Common Walls
- Lot Features: Back Yard, Level, Private
- Waterfront Footage: None
Rental
Rent Information
- Land Lease: No
- Occupant Types: Owner
Public Records for 5320 Sherri Drive
Tax Record
- 2023$982.00 ($81.83 / month)
Home Facts
- Beds3
- Baths3
- Total Finished SqFt3,508 SqFt
- Above Grade Finished3,508 SqFt
- StoriesOne
- Lot Size1.3900 Acres
- StyleSingle Family Residence
- Year Built1969
- APN08080 003012
- CountyHall - GA
- Fireplaces2




