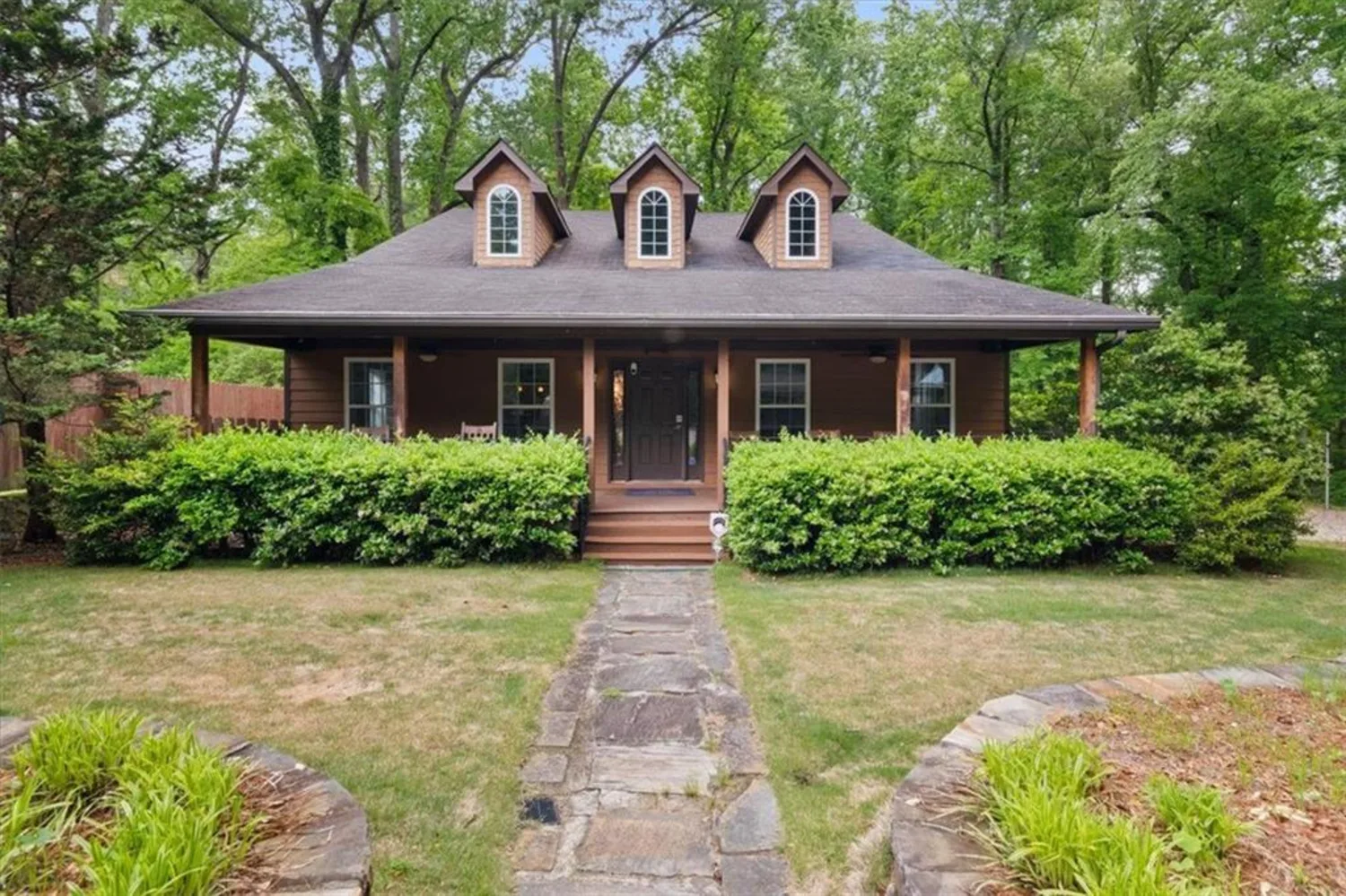1226 byewood lane swAtlanta, GA 30310
1226 byewood lane swAtlanta, GA 30310
Description
Back on the market - sellers not at fault. Went under contract as a coming soon listing. Welcome to this newly constructed duplex, presenting a fantastic opportunity for primary residence owners and investors alike. Live in one unit and rent out the other, or maximize rental income by leasing both units. This duplex is conveniently located in great location with access to all Atlanta has to offer and is just two miles away from Tyler Perry studios. Each unit features two bedrooms and two bathrooms with a spacious, contemporary open-concept layout. The standout feature is the meticulously designed kitchen, boasting new finishes, shaker-style cabinets, granite countertops, elegant fixtures, and high ceilings. Generously sized bedrooms are paired with beautifully modernized bathrooms and newly added closets for convenience. Recent updates include stainless steel appliances, brand-new heating and cooling systems, drywall, paint, siding, roofing, electrical, and plumbing systems. The interiors are adorned with tasteful finishes that enhance both appeal and functionality. Outside, each residence offers its own back deck for relaxation and separate driveways, providing convenience and privacy for all occupants. Construction is now complete. Second water meter is currently being finalized with city.
Property Details for 1226 Byewood Lane SW
- Subdivision ComplexOakland Park
- Num Of Parking Spaces2
- Parking FeaturesAttached
- Property AttachedNo
- Waterfront FeaturesNone
LISTING UPDATED:
- StatusActive
- MLS #7422201
- Days on Site144
- Taxes$1,317 / year
- MLS TypeResidential Income
- Year Built1942
- Lot Size0.21 Acres
- CountryFulton - GA
LISTING UPDATED:
- StatusActive
- MLS #7422201
- Days on Site144
- Taxes$1,317 / year
- MLS TypeResidential Income
- Year Built1942
- Lot Size0.21 Acres
- CountryFulton - GA
Building Information for 1226 Byewood Lane SW
- StoriesOne
- Year Built1942
- Lot Size0.2130 Acres
Payment Calculator
Term
Interest
Home Price
Down Payment
The Payment Calculator is for illustrative purposes only. Read More
Property Information for 1226 Byewood Lane SW
Summary
Location and General Information
- Community Features: None
- Directions: Use GPS
- View: Trees/Woods
- Coordinates: 33.717505,-84.429246
School Information
- Elementary School: Finch
- Middle School: Sylvan Hills
- High School: G.W. Carver
Taxes and HOA Information
- Parcel Number: 14 013700060381
- Tax Year: 2023
- Tax Legal Description: PB 33 PG 66
- Tax Lot: 0
Virtual Tour
- Virtual Tour Link PP: https://www.propertypanorama.com/1226-Byewood-Lane-SW-Atlanta-GA-30310/unbranded
Parking
- Open Parking: No
Interior and Exterior Features
Interior Features
- Cooling: Central Air
- Heating: Central
- Flooring: Laminate, Vinyl
- Levels/Stories: One
- Window Features: None
Exterior Features
- Accessibility Features: None
- Construction Materials: Block, Cement Siding
- Fencing: None
- Roof Type: Shingle
- Security Features: Carbon Monoxide Detector(s)
- Pool Private: No
Property
Utilities
- Sewer: Public Sewer
- Utilities: Cable Available, Electricity Available, Phone Available, Sewer Available, Water Available
- Water Source: Public
Property and Assessments
- Home Warranty: No
- Property Condition: New Construction
Green Features
- Green Energy Efficient: Appliances
- Green Energy Generation: None
Lot Information
- Lot Features: Level
- Waterfront Footage: None
Rental
Rent Information
- Land Lease: No
- Occupant Types: Vacant
Public Records for 1226 Byewood Lane SW
Tax Record
- 2023$1,317.00 ($109.75 / month)
Home Facts
- Beds0
- Baths-
- StoriesOne
- Lot Size0.2130 Acres
- StyleDuplex
- Year Built1942
- APN14 013700060381
- CountyFulton - GA












