118 high wayEpworth, GA 30541
118 high wayEpworth, GA 30541
Description
Discover this newly priced luxury residence, now available at its recent appraisal value. Nestled in a serene setting with tranquil creek frontage and breathtaking mountain views, this distinguished new construction offers the perfect blend of elegance and nature. The home features 4 spacious bedrooms, 4 modern bathrooms, that include a luxurious king studio suite perched above a 1-car garage. The suite comes complete with a full bath, private balcony, and direct access to the main house, providing a perfect retreat for guests or family members. Step inside to experience the architectural grandeur of soaring ceilings, expansive glass walls, and a cozy fireplace that invites you to unwind. The gourmet kitchen is outfitted with stone countertops, premium tile, and high-end stainless steel appliances. The living space flows seamlessly to the massive screened-in porch with a fireplace, perfect for year-round entertaining. Outside, the 3-acre gated estate is a visual delight, featuring meticulously landscaped grounds, stone walls, vibrant plants, and winding paths that lead to a peaceful creek and fire pit area. This property offers a private sanctuary just minutes from town. For those seeking even more space, an additional 3 acres is available for purchase. Experience unparalleled living in a setting that truly captures the essence of luxury and nature.
Property Details for 118 High Way
- Subdivision ComplexSmokin Rock
- Architectural StyleCabin, Craftsman
- ExteriorBalcony, Garden
- Num Of Parking Spaces1
- Parking FeaturesDriveway, Kitchen Level
- Property AttachedNo
- Waterfront FeaturesCreek, Stream
LISTING UPDATED:
- StatusClosed
- MLS #7401989
- Days on Site152
- MLS TypeResidential
- Year Built2023
- Lot Size3.02 Acres
- CountryFannin - GA
LISTING UPDATED:
- StatusClosed
- MLS #7401989
- Days on Site152
- MLS TypeResidential
- Year Built2023
- Lot Size3.02 Acres
- CountryFannin - GA
Building Information for 118 High Way
- StoriesThree Or More
- Year Built2023
- Lot Size3.0200 Acres
Payment Calculator
Term
Interest
Home Price
Down Payment
The Payment Calculator is for illustrative purposes only. Read More
Property Information for 118 High Way
Summary
Location and General Information
- Community Features: Gated
- Directions: From GA 5 North (aka Blue Ridge Dr) travel approximately 7 miles to a left on Old Hwy 5 then turn right onto Madola Road. Continue straight through the 4 way stop. In 3.5 miles turn left on Mobile Road. Take the next left through Subdivision Columns (See Sign) and turn right. Follow to house at top of driveway
- View: Mountain(s)
- Coordinates: 34.890888,-84.468711
School Information
- Elementary School: Fannin - Other
- Middle School: Fannin County
- High School: Fannin County
Taxes and HOA Information
- Parcel Number: 0026 D 003
- Tax Year: 2023
- Tax Legal Description: X
- Tax Lot: 0
Virtual Tour
Parking
- Open Parking: Yes
Interior and Exterior Features
Interior Features
- Cooling: Ceiling Fan(s), Central Air, Electric, Heat Pump
- Heating: Central, Electric, Heat Pump, Natural Gas
- Appliances: Dishwasher, Dryer, Microwave, Refrigerator, Washer
- Basement: Finished, Full
- Fireplace Features: Gas Log, Outside
- Flooring: Ceramic Tile
- Interior Features: High Speed Internet, Vaulted Ceiling(s), Wet Bar
- Levels/Stories: Three Or More
- Other Equipment: None
- Window Features: Insulated Windows
- Kitchen Features: Cabinets White, Kitchen Island, Stone Counters, View to Family Room
- Master Bathroom Features: Shower Only, Vaulted Ceiling(s)
- Foundation: Slab
- Main Bedrooms: 2
- Bathrooms Total Integer: 4
- Main Full Baths: 2
- Bathrooms Total Decimal: 4
Exterior Features
- Accessibility Features: None
- Construction Materials: Concrete, Stone, Wood Siding
- Fencing: Wood
- Horse Amenities: None
- Patio And Porch Features: Deck, Screened
- Pool Features: None
- Road Surface Type: Other
- Roof Type: Metal
- Security Features: Carbon Monoxide Detector(s)
- Spa Features: None
- Laundry Features: Laundry Closet, Main Level
- Pool Private: No
- Road Frontage Type: Other
- Other Structures: Storage
Property
Utilities
- Sewer: Septic Tank
- Utilities: Cable Available
- Water Source: Private
- Electric: None
Property and Assessments
- Home Warranty: No
- Property Condition: New Construction
Green Features
- Green Energy Efficient: None
- Green Energy Generation: None
Lot Information
- Above Grade Finished Area: 4750
- Common Walls: No Common Walls
- Lot Features: Level, Steep Slope, Wooded
- Waterfront Footage: Creek, Stream
Rental
Rent Information
- Land Lease: No
- Occupant Types: Vacant
Public Records for 118 High Way
Tax Record
- 2023$0.00 ($0.00 / month)
Home Facts
- Beds4
- Baths4
- Total Finished SqFt4,750 SqFt
- Above Grade Finished4,750 SqFt
- StoriesThree Or More
- Lot Size3.0200 Acres
- StyleSingle Family Residence
- Year Built2023
- APN0026 D 003
- CountyFannin - GA
- Fireplaces3




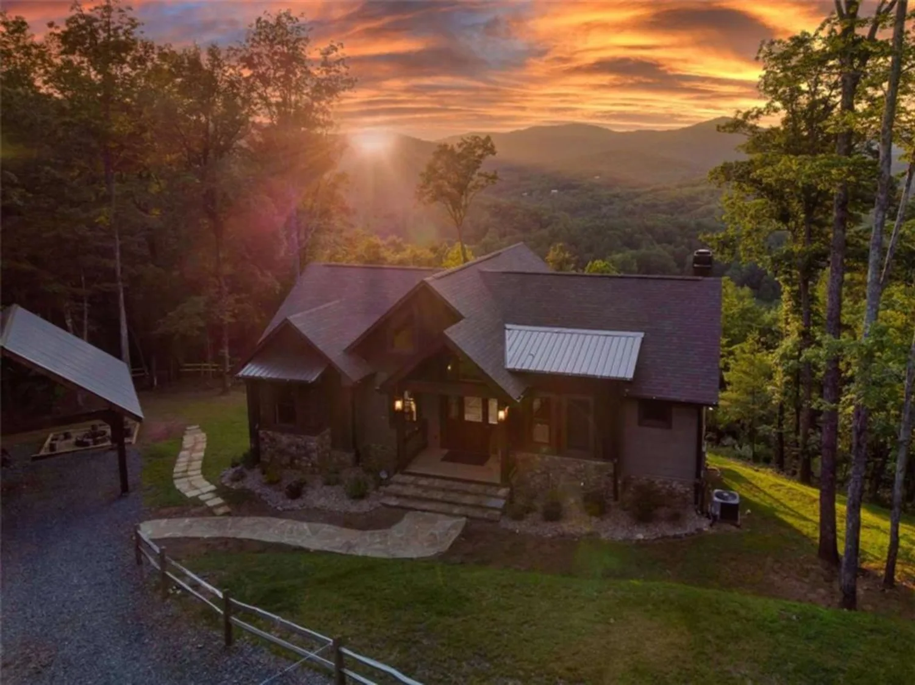
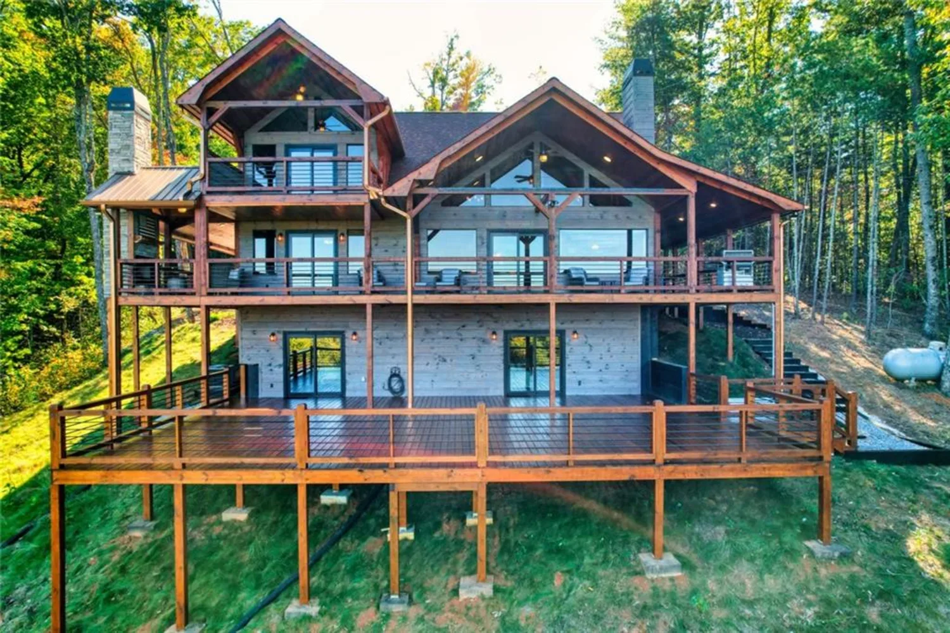
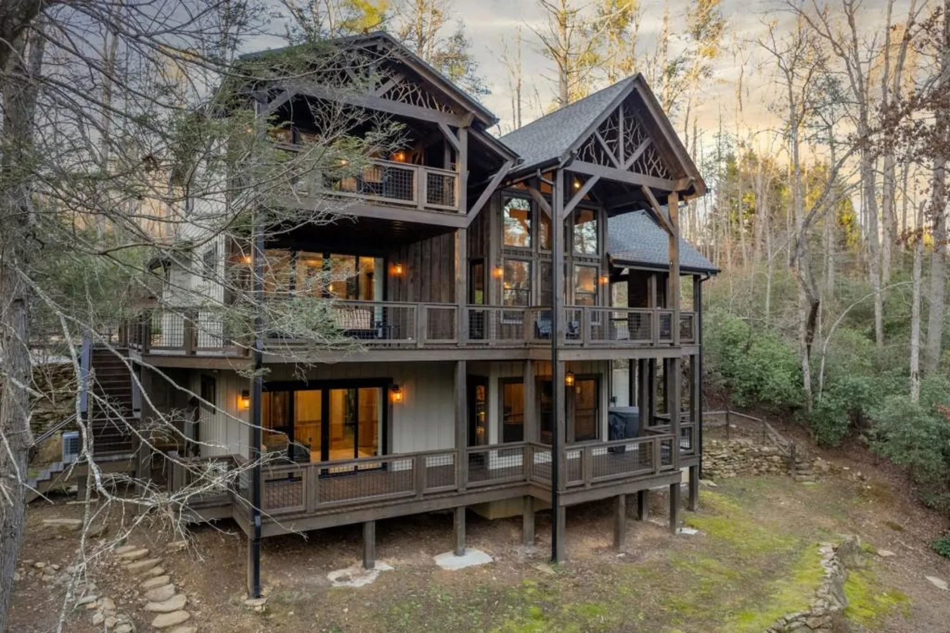
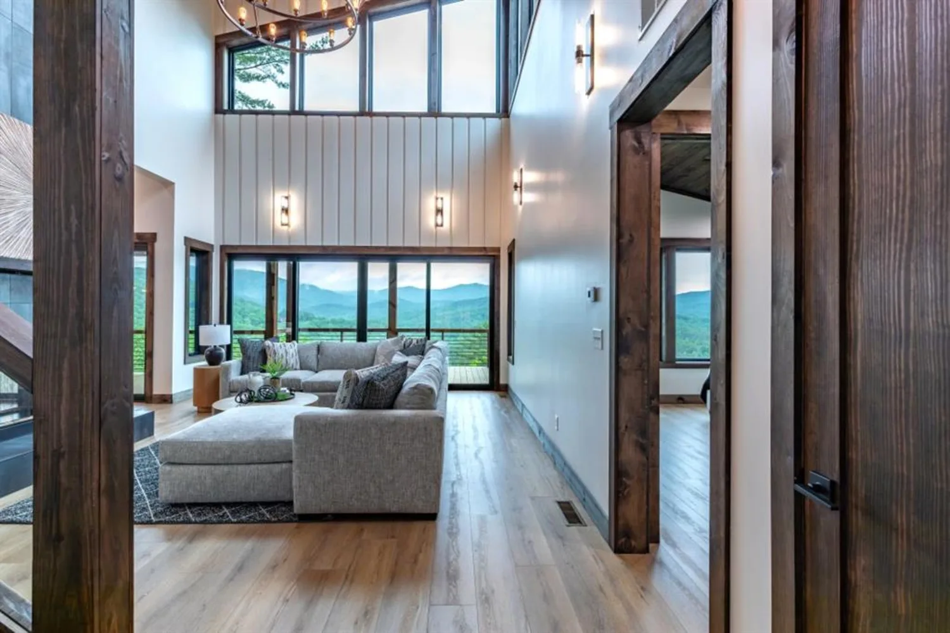

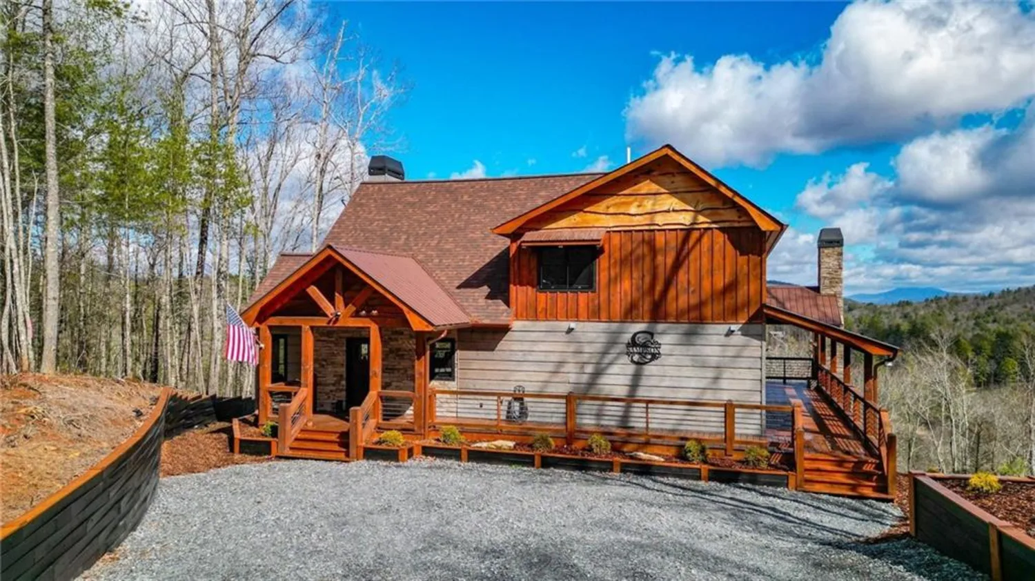
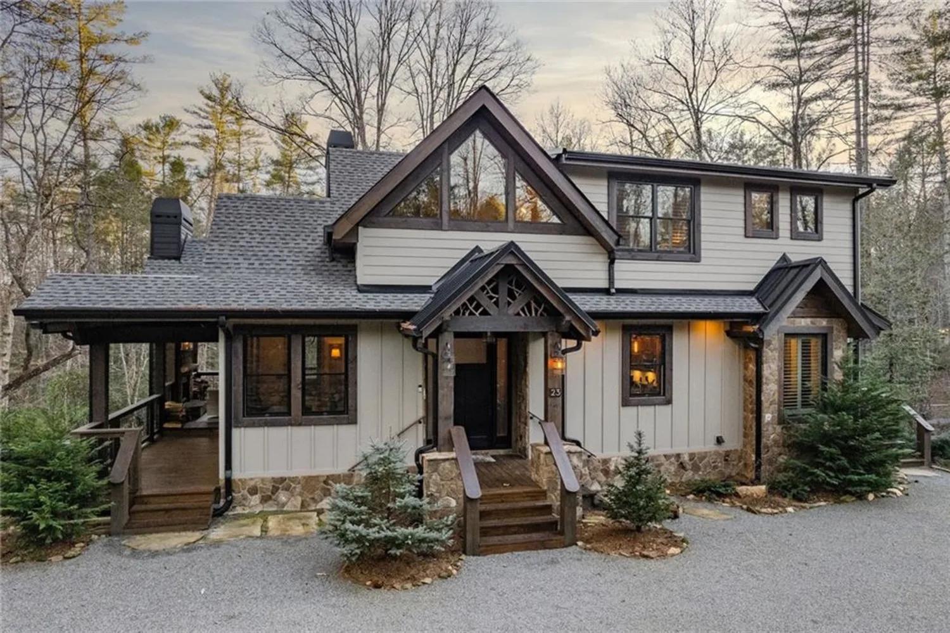
))