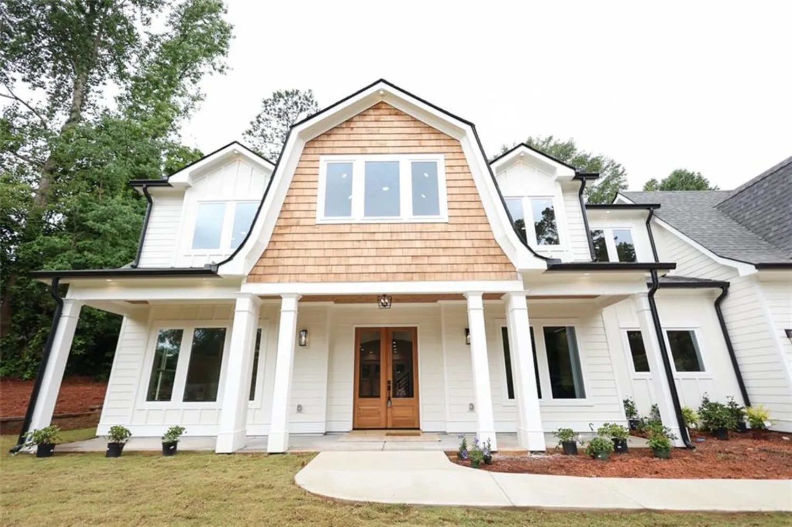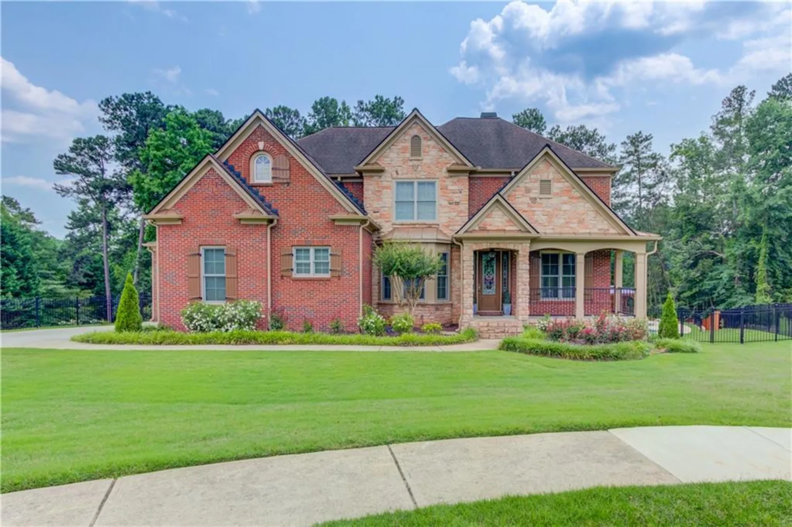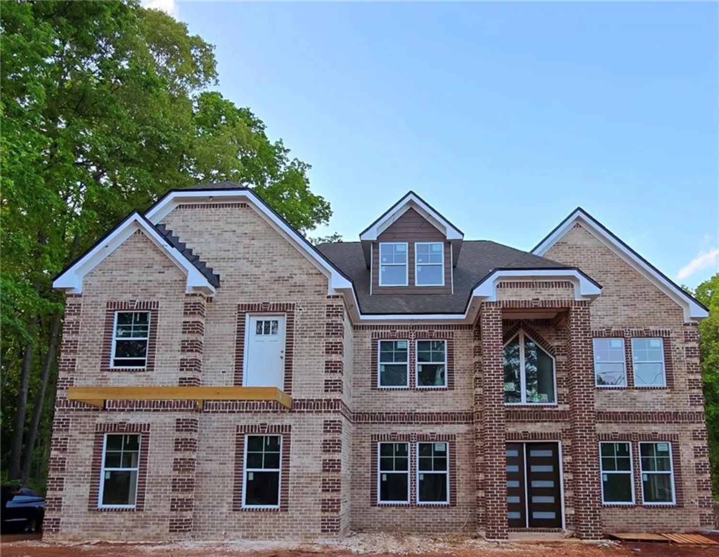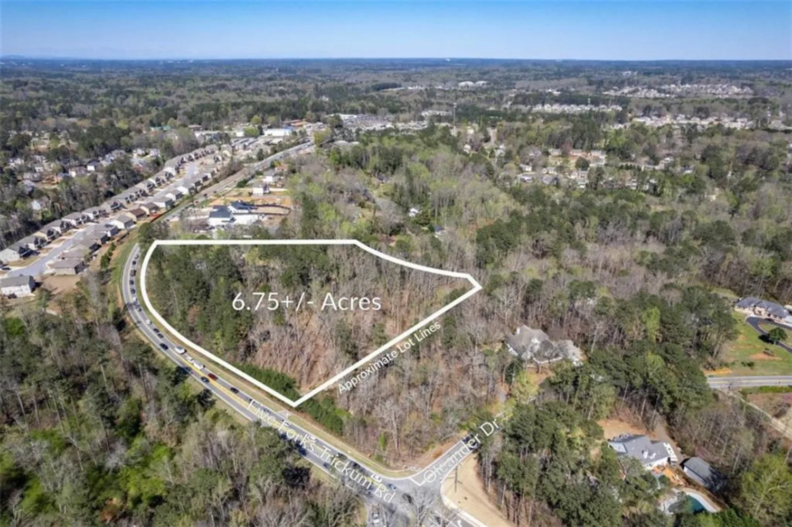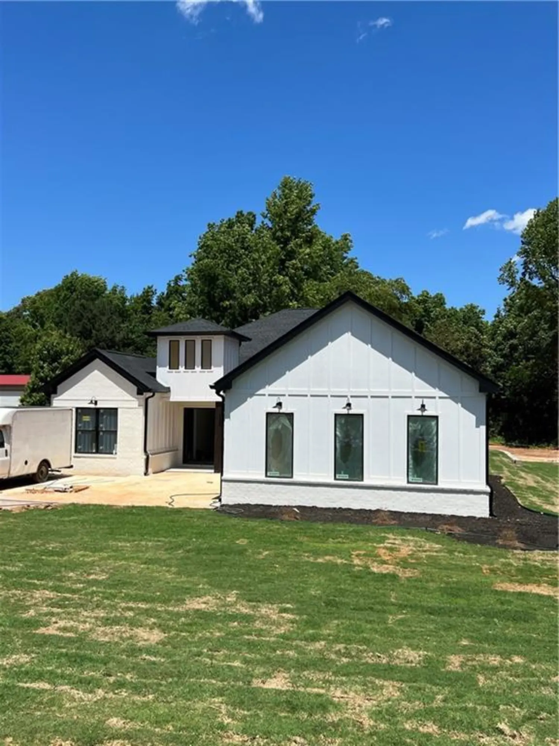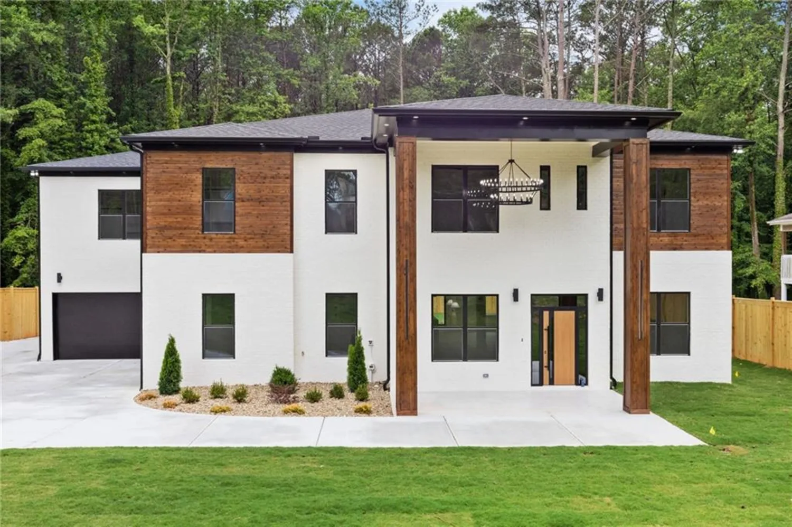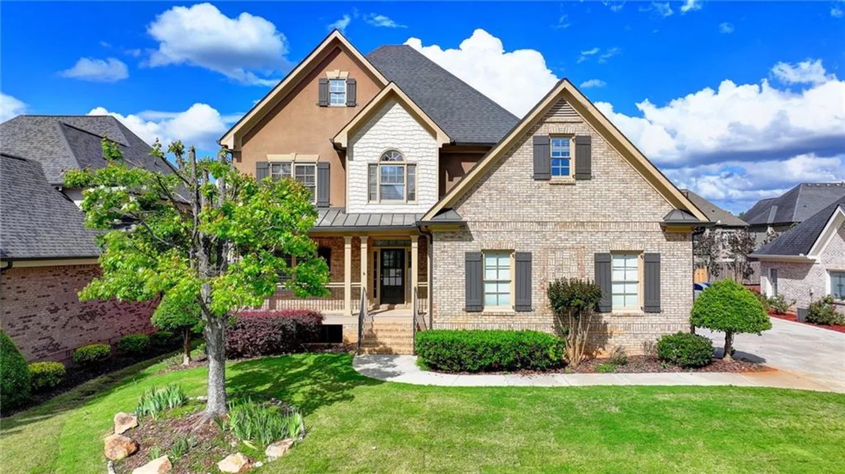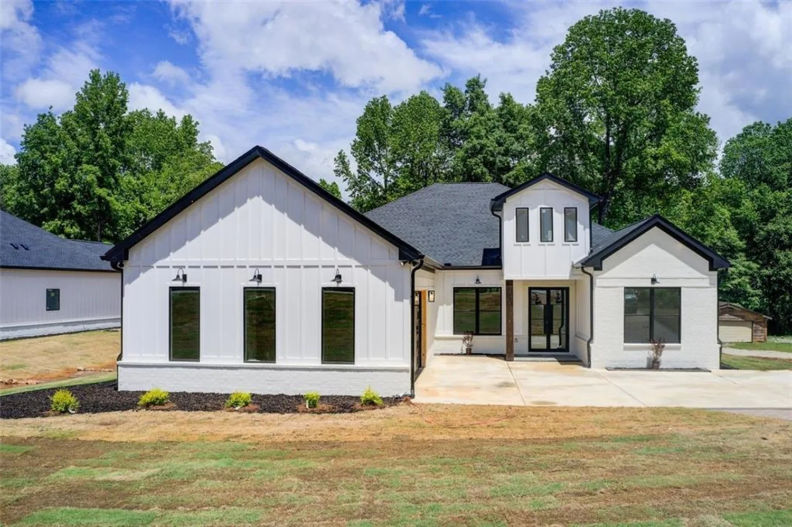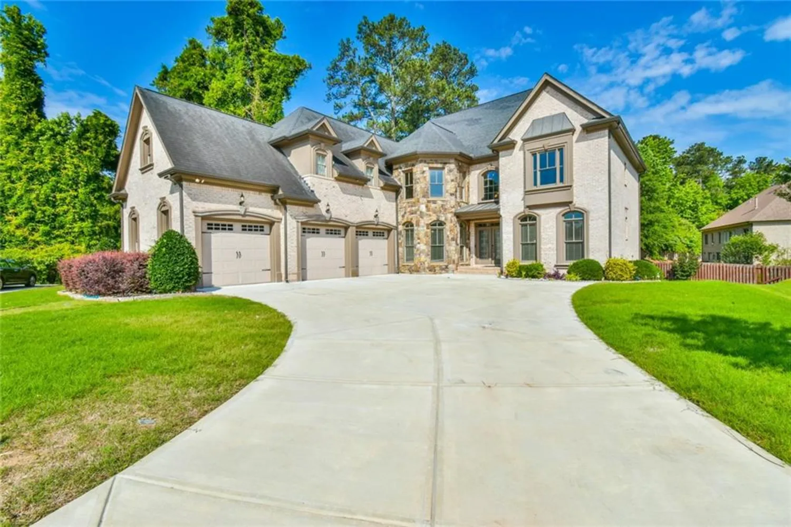5198 hood road nwLilburn, GA 30047
5198 hood road nwLilburn, GA 30047
Description
ATTN: The seller is providing up to $25,000 in incentives for closing costs or a rate buydown program when using a preferred lender. NEW CONSTRUCTION: Discover the pinnacle of contemporary luxury at 5198 HOOD ROAD NW. Set on almost 2 acres, this outstanding, private, and secluded home features 7 bedrooms, 7 full baths, and 1 half bath, along with a fully finished basement encompassing 8,739 square feet of exquisitely designed living space. A section of the basement is designed as an apartment, which can be separated and utilized as a source of rental income, thanks to the absence of an HOA. As you enter, you'll be greeted by an elegant interior adorned with upscale finishes and thoughtful design elements. This home showcases sophistication and refinement! Upon entry you will be greeted by a welcoming conversational room at the front entrance, perfect for greeting guests or enjoying quiet moments of respite. The home features a grand 72-inch linear fireplace, stained brown oak staircase, and sumptuous luxury plank flooring throughout the main living area that establishes an ambiance of timeless elegance. The chef-inspired kitchen stands as a culinary masterpiece, boasting 42” upper cabinets with soft-close doors and drawers, stainless steel appliances, and lavish quartz countertops. Adding to its allure, a main level bedroom complete with a full bath and walk-in closets offers versatility for guests or multigenerational living. Elevated by double butler pantries and serving stations, the home's entertainment capabilities ensure seamless hosting and unforgettable gatherings. Escape to the luxurious owner's suite on the top level, boasting a spa-like bath with quartz countertops, dual shower heads, and a chic frameless shower enclosure. The top level accommodates a total of 4 en-suites, a bonus room, and a loft, providing ample space for relaxation and entertainment. Additionally, a dedicated washer and dryer room is conveniently located on the top level for added functionality. The basement provides a sanctuary for entertainment, boasting a theater room and exercise area. In addition, it offers a distinct living space with 2 extra bedrooms, a full and half bath, a full kitchen, and ample living and dining areas. Enhanced by a private entrance from the driveway, this area ensures both functionality and privacy. It can seamlessly transition into a versatile unit suitable for short or long-term stays, or serve as an in-law apartment, catering to various accommodation needs. The exterior showcases a seamless blend of brick and Hardie Fiber cement siding, accentuated by deluxe exterior paint and architectural fiberglass cement roof shingles. Convenience is key, with an insulated garage door featuring a quiet belt driver opener, an electrical car charging station, as well as strategically placed exterior GFI outlets and hose bibs. Quality construction is evident throughout the home, with engineer tongue and groove self-floors and energy-efficient Lowe E dual pane vinyl windows. Energy-saving features include a tankless gas hot water heater and a high-efficiency HVAC system. Outside, enjoy direct access to Greenway trails from Lilburn City Park and Old Towne Lilburn, while nearby restaurants and stores offer convenience. Don't miss this rare opportunity to indulge in luxury living in Lilburn. Schedule your showing today!
Property Details for 5198 Hood Road NW
- Subdivision ComplexRay Prichett
- Architectural StyleContemporary, Modern
- ExteriorLighting
- Num Of Garage Spaces3
- Parking FeaturesAttached, Driveway, Garage
- Property AttachedNo
- Waterfront FeaturesNone
LISTING UPDATED:
- StatusClosed
- MLS #7387350
- Days on Site69
- Taxes$9,405 / year
- MLS TypeResidential
- Year Built2022
- Lot Size1.96 Acres
- CountryGwinnett - GA
LISTING UPDATED:
- StatusClosed
- MLS #7387350
- Days on Site69
- Taxes$9,405 / year
- MLS TypeResidential
- Year Built2022
- Lot Size1.96 Acres
- CountryGwinnett - GA
Building Information for 5198 Hood Road NW
- StoriesTwo
- Year Built2022
- Lot Size1.9600 Acres
Payment Calculator
Term
Interest
Home Price
Down Payment
The Payment Calculator is for illustrative purposes only. Read More
Property Information for 5198 Hood Road NW
Summary
Location and General Information
- Community Features: Near Shopping, Restaurant
- Directions: 85 North - Exit 99 for GA-140 W/Jimmy Carter Boulevard. Left onto Singleton Rd. Turn right onto Harbins Rd NW. Turn left onto Rte 29 N. Turn right onto Hood Rd NW. Turn right to stay on Hood Rd NW. Home will be on the left.
- View: Other
- Coordinates: 33.88236,-84.148909
School Information
- Elementary School: Lilburn
- Middle School: Lilburn
- High School: Meadowcreek
Taxes and HOA Information
- Parcel Number: R6136 006F
- Tax Year: 2023
- Tax Legal Description: Land lot 136, 6th District, Tract One
- Tax Lot: 0
Virtual Tour
- Virtual Tour Link PP: https://www.propertypanorama.com/5198-Hood-Road-NW-Lilburn-GA-30047/unbranded
Parking
- Open Parking: Yes
Interior and Exterior Features
Interior Features
- Cooling: Ceiling Fan(s), Electric
- Heating: Central, Electric, Natural Gas
- Appliances: Dishwasher, Disposal, Electric Range, Electric Water Heater, ENERGY STAR Qualified Appliances, Gas Cooktop, Gas Oven, Gas Water Heater, Microwave, Range Hood, Refrigerator, Self Cleaning Oven
- Basement: Bath/Stubbed, Daylight, Exterior Entry, Finished, Full, Interior Entry
- Fireplace Features: Electric, Family Room, Great Room
- Flooring: Carpet, Hardwood
- Interior Features: Entrance Foyer
- Levels/Stories: Two
- Other Equipment: None
- Window Features: Insulated Windows
- Kitchen Features: Cabinets White, Eat-in Kitchen, Kitchen Island, Pantry Walk-In, Stone Counters
- Master Bathroom Features: Double Shower, Double Vanity, Separate His/Hers, Separate Tub/Shower
- Foundation: Brick/Mortar
- Main Bedrooms: 1
- Total Half Baths: 1
- Bathrooms Total Integer: 8
- Main Full Baths: 1
- Bathrooms Total Decimal: 7
Exterior Features
- Accessibility Features: Accessible Full Bath
- Construction Materials: Fiber Cement, HardiPlank Type
- Fencing: None
- Horse Amenities: None
- Patio And Porch Features: Deck
- Pool Features: None
- Road Surface Type: Concrete, Paved
- Roof Type: Shingle
- Security Features: Fire Sprinkler System, Security Lights, Smoke Detector(s)
- Spa Features: None
- Laundry Features: Laundry Room, Upper Level
- Pool Private: No
- Road Frontage Type: City Street
- Other Structures: None
Property
Utilities
- Sewer: Public Sewer
- Utilities: Cable Available, Electricity Available, Natural Gas Available, Phone Available, Sewer Available, Water Available
- Water Source: Public
- Electric: 440 Volts
Property and Assessments
- Home Warranty: No
- Property Condition: New Construction
Green Features
- Green Energy Efficient: Appliances, HVAC, Water Heater
- Green Energy Generation: None
Lot Information
- Above Grade Finished Area: 6141
- Common Walls: No Common Walls
- Lot Features: Back Yard, Landscaped
- Waterfront Footage: None
Rental
Rent Information
- Land Lease: No
- Occupant Types: Vacant
Public Records for 5198 Hood Road NW
Tax Record
- 2023$9,405.00 ($783.75 / month)
Home Facts
- Beds7
- Baths7
- Total Finished SqFt8,739 SqFt
- Above Grade Finished6,141 SqFt
- Below Grade Finished2,598 SqFt
- StoriesTwo
- Lot Size1.9600 Acres
- StyleSingle Family Residence
- Year Built2022
- APNR6136 006F
- CountyGwinnett - GA
- Fireplaces1




