434 beachwood driveCornelia, GA 30531
434 beachwood driveCornelia, GA 30531
Description
New Construction to be built, BRING YOUR PLAN or USE BUILDERS PLAN TO BUILD, Lot 42, lot 43 and lot 45. The price is based on a minimum of 2400 sqft custom home build. Price could change depending on the build. The home in the picture shows this as a Stunning New Custom Build home! This home will be a 2-car garage, interior pictures are an example of a future build. The interior features include an open floor plan with beautiful upgrades, starting with a nice foyer and a study/office, luxury flooring & a stacked stone fireplace in the large family living area that leads to the breathtaking kitchen with breakfast bar, and a breakfast area with a potential beautiful wet bar if you choose. It will have all the appliances, a gas range with hooded ventilation, a gas oven, microwave and Refrigerator, quartz countertops, and a large walk-in pantry. Off this kitchen, you will have a large Laundry room and half bath. The master room leads to an incredible master bath with a walk-in shower, soaking tub, and two magnificent closets boasting sophisticated closet systems. Two other large bedrooms are included on the main level connected via Jack and Jill bathroom. Bonus features include a full bath, soaring ceiling, an 8ft door height throughout, and tons of storage. The Woodmont subdivision home will be provided with beautiful custom upgrades in the kitchen and bathrooms. The floor plan will offer a covered front porch, and the rear porch has many options to be made into an outdoor living with a kitchen or converted to a sunroom. The kitchen breakfast area can have a built-in bar area. Many options can be made with this beautiful floor plan. The kitchen will have quartz countertops, stunning soft white cabinets, and porcelain tile for bathrooms and laundry. The flooring will be a choice of hardwoods, carpet in bedrooms, or LVT floors throughout. This home can be built on 3 different lots, Lot 42, lot 43 on Beachwood Dr, or Lot 45 corner lot on Woodmont Dr and Beachwood Dr. Visit Woodmont Subdivision to view the lots. The color pictures represent the house at another location.
Property Details for 434 Beachwood Drive
- Subdivision ComplexWoodmont
- Architectural StyleCraftsman
- ExteriorOther
- Num Of Garage Spaces2
- Parking FeaturesGarage, Garage Door Opener, Garage Faces Side
- Property AttachedNo
- Waterfront FeaturesNone
LISTING UPDATED:
- StatusActive
- MLS #7385546
- Days on Site356
- Taxes$185 / year
- HOA Fees$130 / year
- MLS TypeResidential
- Year Built2025
- Lot Size1.29 Acres
- CountryHabersham - GA
LISTING UPDATED:
- StatusActive
- MLS #7385546
- Days on Site356
- Taxes$185 / year
- HOA Fees$130 / year
- MLS TypeResidential
- Year Built2025
- Lot Size1.29 Acres
- CountryHabersham - GA
Building Information for 434 Beachwood Drive
- StoriesOne and One Half
- Year Built2025
- Lot Size1.2900 Acres
Payment Calculator
Term
Interest
Home Price
Down Payment
The Payment Calculator is for illustrative purposes only. Read More
Property Information for 434 Beachwood Drive
Summary
Location and General Information
- Community Features: Homeowners Assoc, Near Schools, Near Shopping, Other
- Directions: Use GPS
- View: Trees/Woods
- Coordinates: 34.511258,-83.596059
School Information
- Elementary School: Level Grove
- Middle School: South Habersham
- High School: Habersham Central
Taxes and HOA Information
- Parcel Number: 047 002L
- Tax Year: 2023
- Association Fee Includes: Electricity, Insurance, Maintenance Grounds
- Tax Legal Description: 10-98 LT 43 PB 59-155 1249-552
- Tax Lot: 43
Virtual Tour
- Virtual Tour Link PP: https://www.propertypanorama.com/Lot-43-Beachwood-Dr-Drive-Cornelia-GA-30531/unbranded
Parking
- Open Parking: No
Interior and Exterior Features
Interior Features
- Cooling: Ceiling Fan(s), Central Air
- Heating: Central
- Appliances: Dishwasher, Gas Oven, Gas Range, Gas Water Heater, Microwave, Range Hood, Refrigerator, Self Cleaning Oven
- Basement: None
- Fireplace Features: Family Room, Gas Log, Gas Starter
- Flooring: Carpet, Ceramic Tile, Hardwood, Other
- Interior Features: Crown Molding, Entrance Foyer, High Ceilings 9 ft Main, High Ceilings 9 ft Upper, High Speed Internet, Recessed Lighting, Wet Bar, Other
- Levels/Stories: One and One Half
- Other Equipment: None
- Window Features: Double Pane Windows
- Kitchen Features: Breakfast Bar, Breakfast Room, Cabinets White, Kitchen Island, Pantry Walk-In, View to Family Room, Wine Rack, Other
- Master Bathroom Features: Double Shower, Double Vanity, Soaking Tub
- Foundation: Brick/Mortar, See Remarks, Slab
- Main Bedrooms: 3
- Total Half Baths: 1
- Bathrooms Total Integer: 4
- Main Full Baths: 2
- Bathrooms Total Decimal: 3
Exterior Features
- Accessibility Features: None
- Construction Materials: Brick, HardiPlank Type
- Fencing: None
- Horse Amenities: None
- Patio And Porch Features: Deck, Front Porch, Patio
- Pool Features: None
- Road Surface Type: Asphalt
- Roof Type: Composition
- Security Features: Fire Alarm
- Spa Features: None
- Laundry Features: Laundry Room, Main Level
- Pool Private: No
- Road Frontage Type: Private Road
- Other Structures: None
Property
Utilities
- Sewer: Septic Tank
- Utilities: Cable Available, Electricity Available, Natural Gas Available, Underground Utilities, Water Available
- Water Source: Public
- Electric: 110 Volts, 220 Volts
Property and Assessments
- Home Warranty: Yes
- Property Condition: New Construction
Green Features
- Green Energy Efficient: None
- Green Energy Generation: None
Lot Information
- Common Walls: No Common Walls
- Lot Features: Back Yard, Front Yard
- Waterfront Footage: None
Rental
Rent Information
- Land Lease: No
- Occupant Types: Vacant
Public Records for 434 Beachwood Drive
Tax Record
- 2023$185.00 ($15.42 / month)
Home Facts
- Beds4
- Baths3
- Total Finished SqFt2,400 SqFt
- StoriesOne and One Half
- Lot Size1.2900 Acres
- StyleSingle Family Residence
- Year Built2025
- APN047 002L
- CountyHabersham - GA
- Fireplaces1
Similar Homes
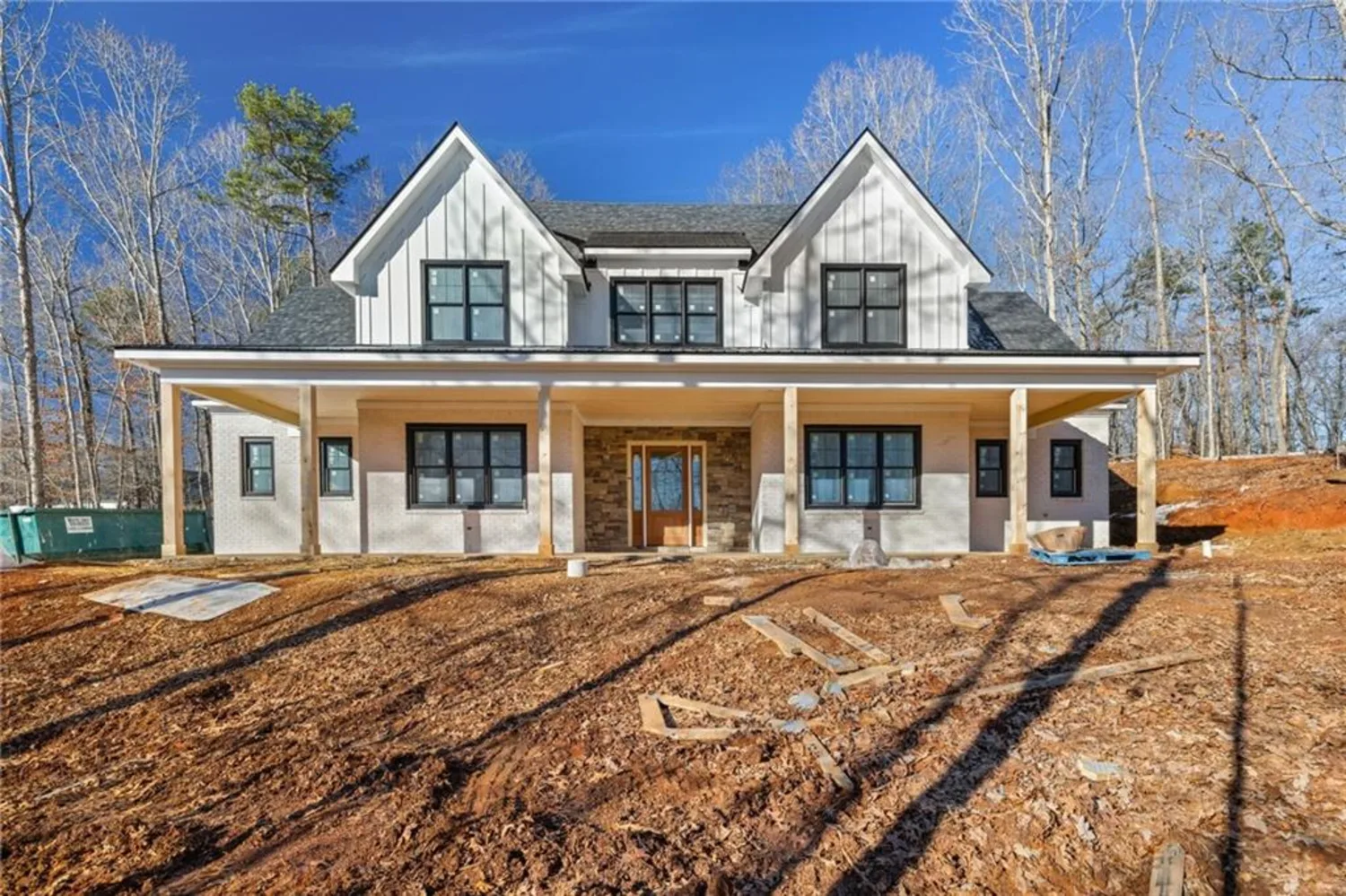
225 Laurel Place Drive
Cornelia, GA 30531
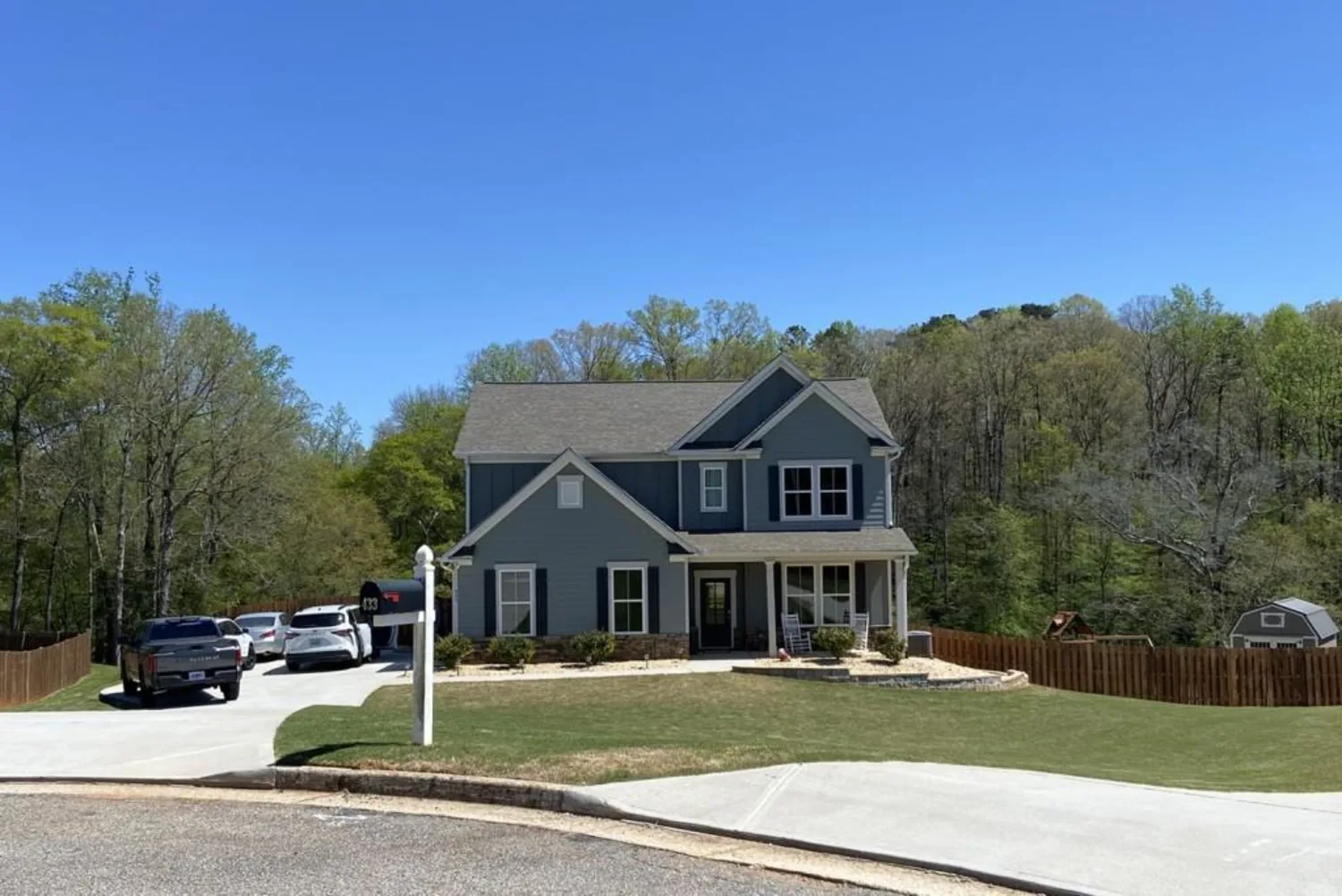
433 Crystal Way
Cornelia, GA 30531
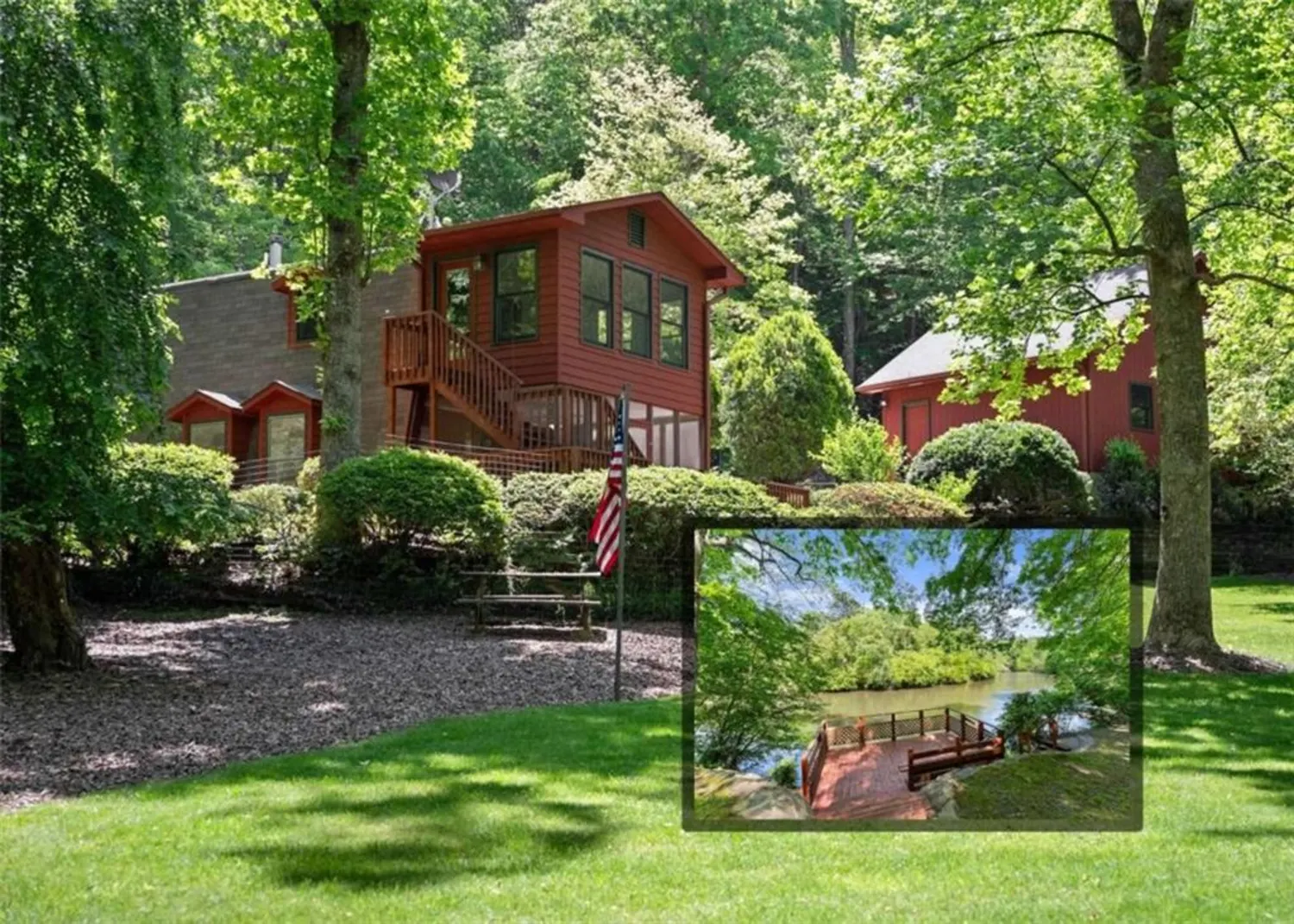
183 Woods Mill Trail
Cornelia, GA 30531
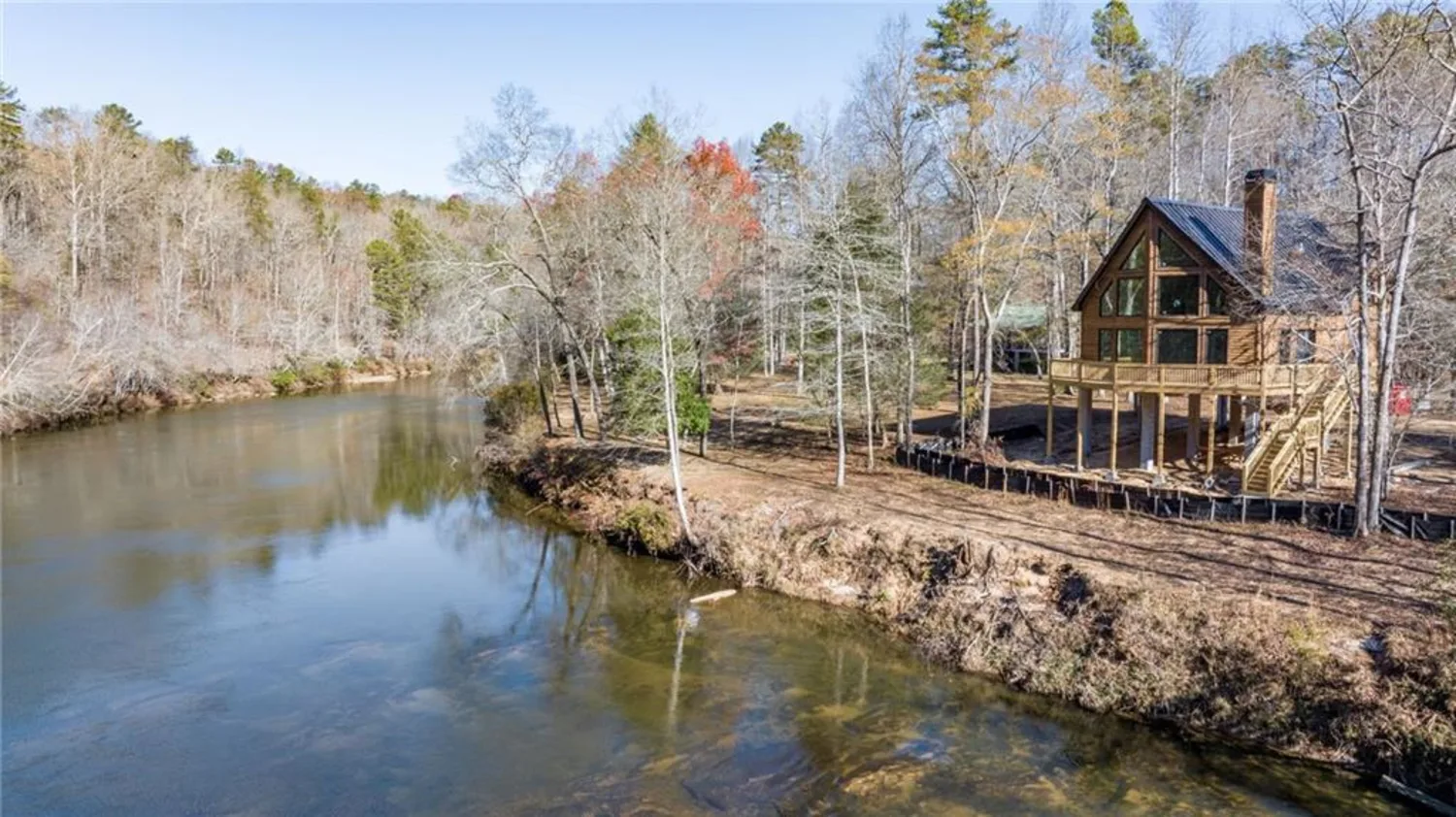
275 River Cliff Drive
Cornelia, GA 30531
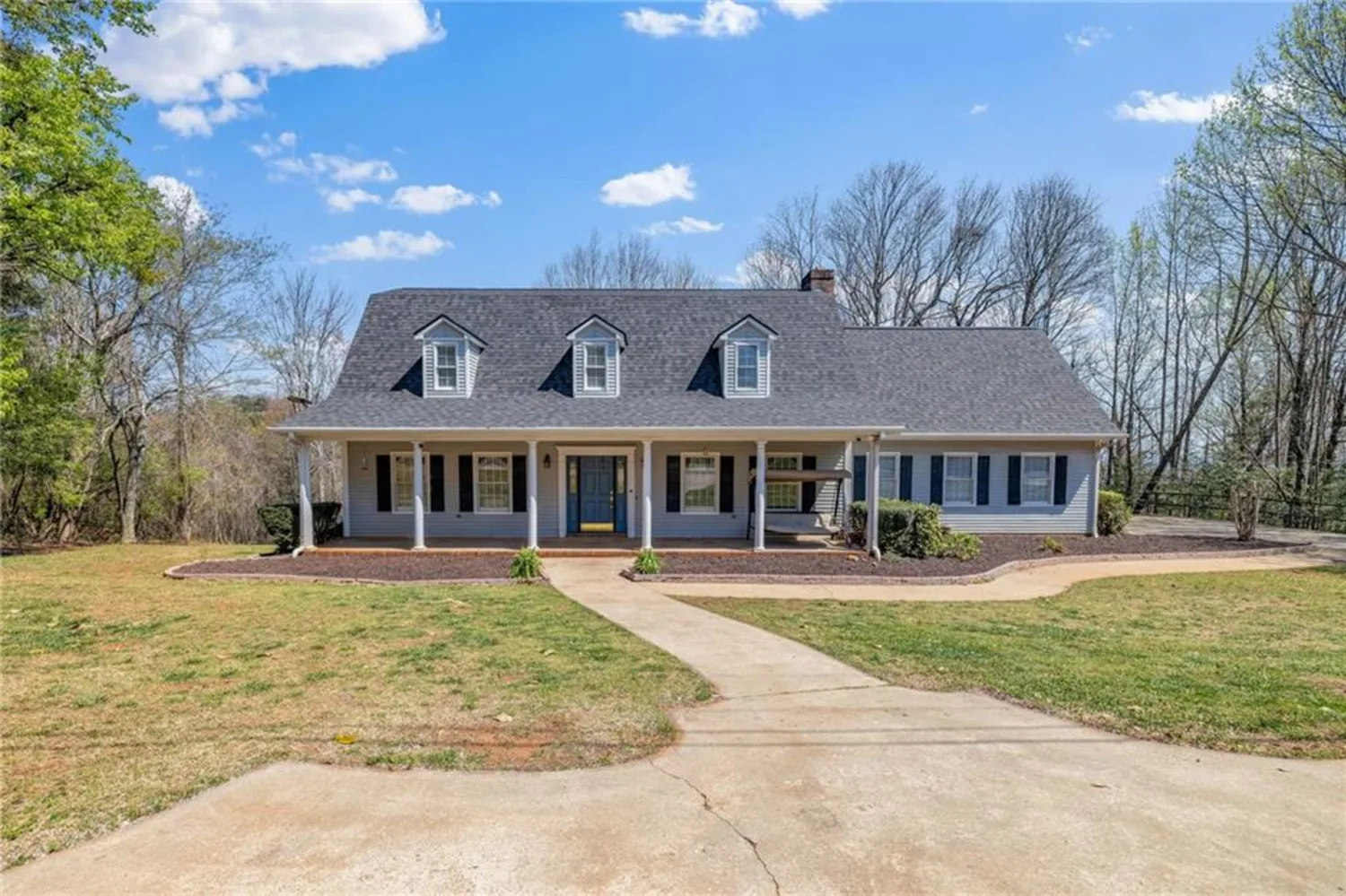
294 Hillcrest Heights
Cornelia, GA 30531

191 Roberts Way
Cornelia, GA 30531
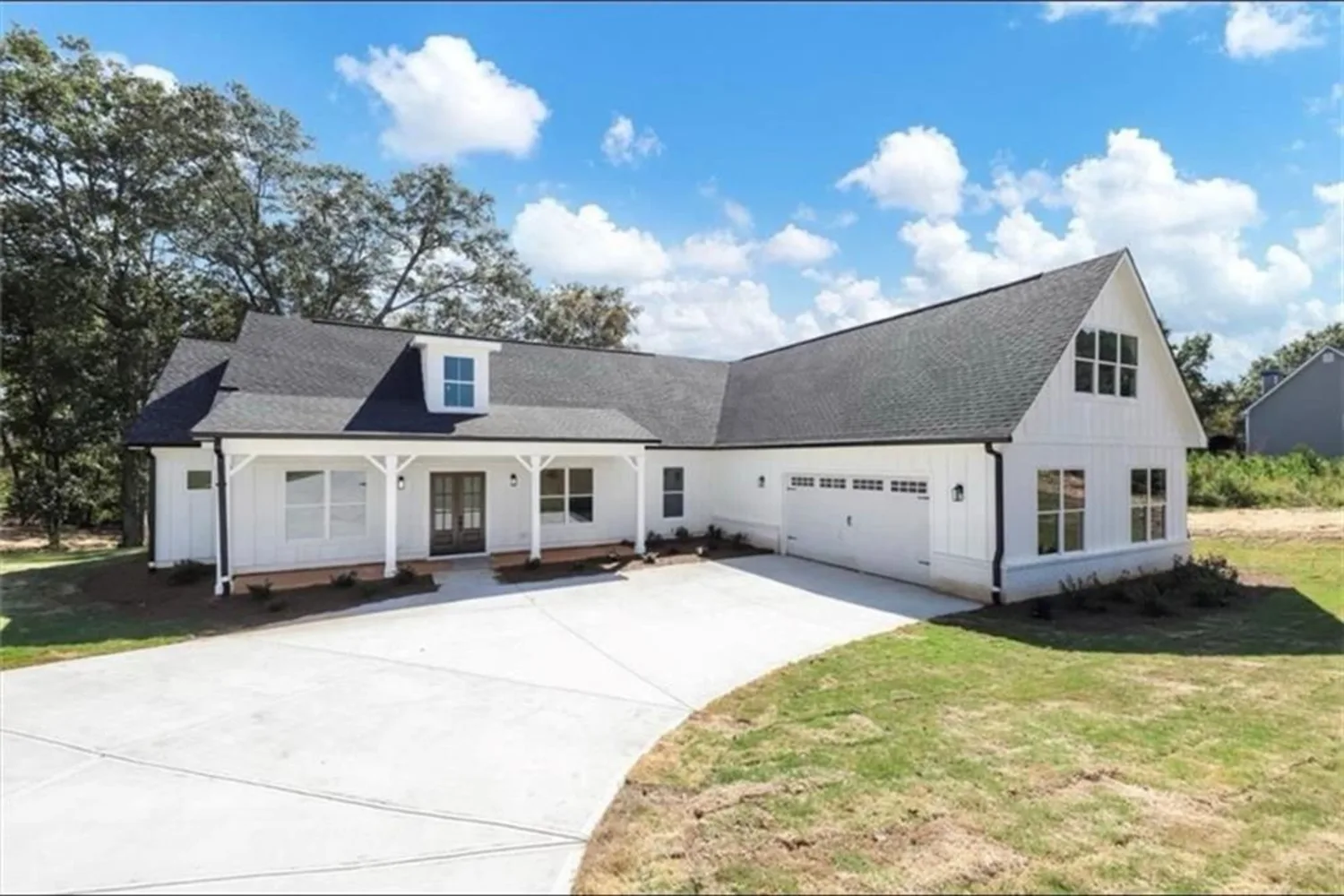
450 Beachwood Drive
Cornelia, GA 30531
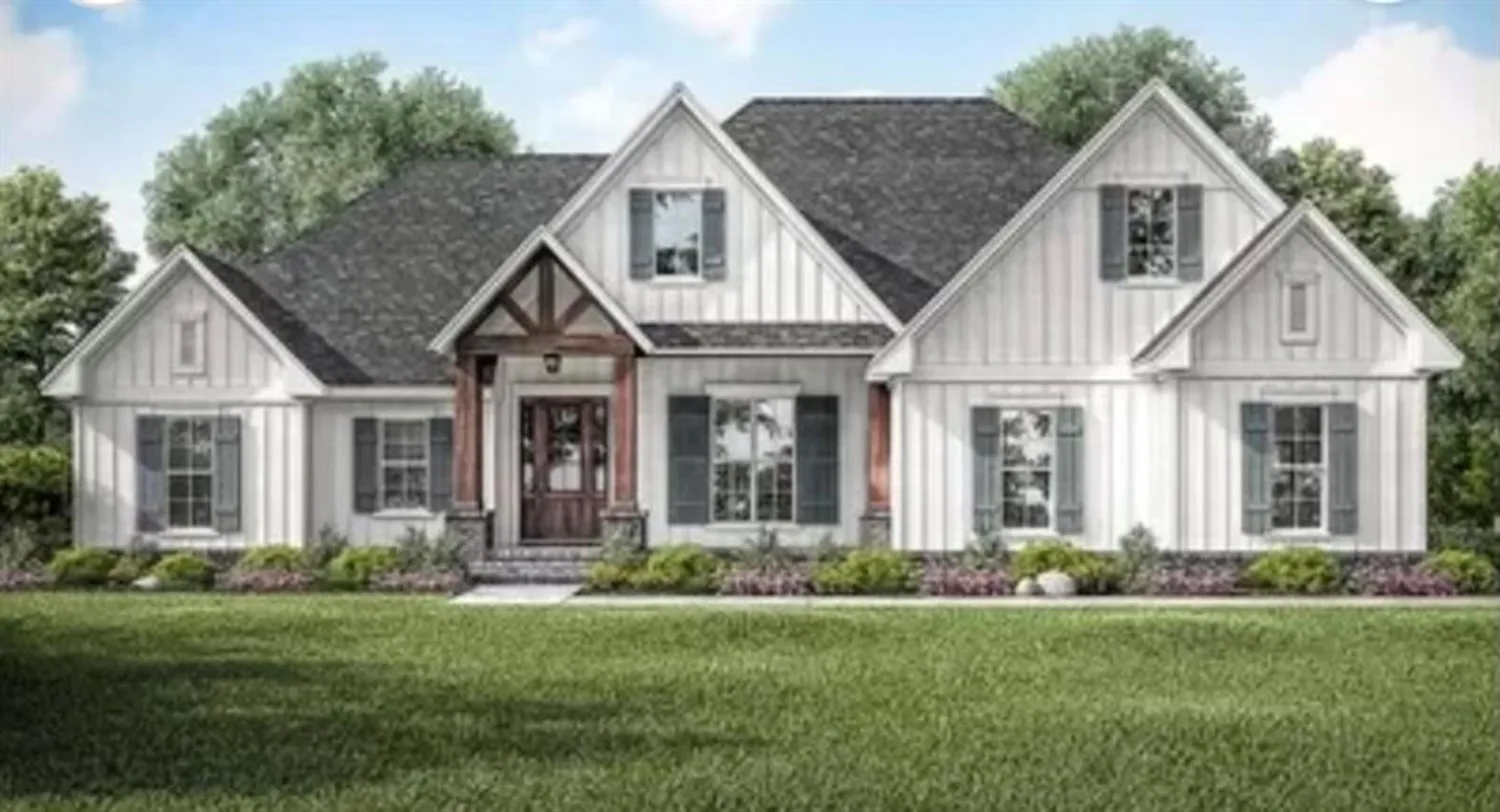
240 Woodmont Drive
Cornelia, GA 30531



