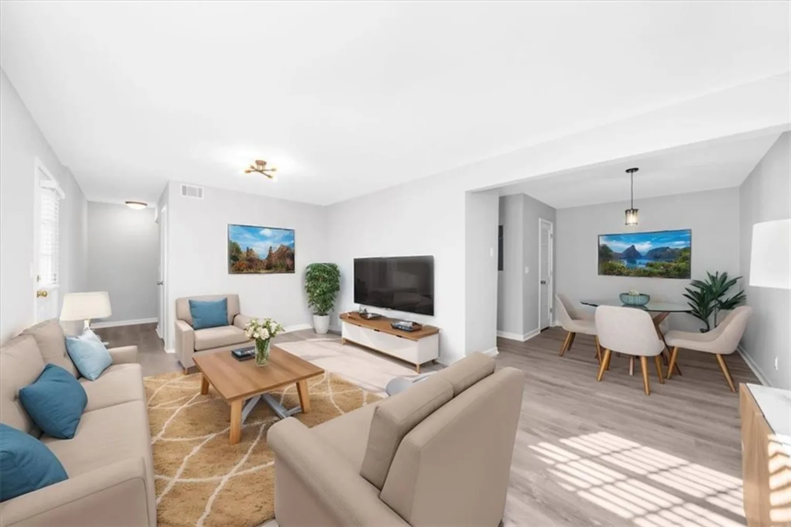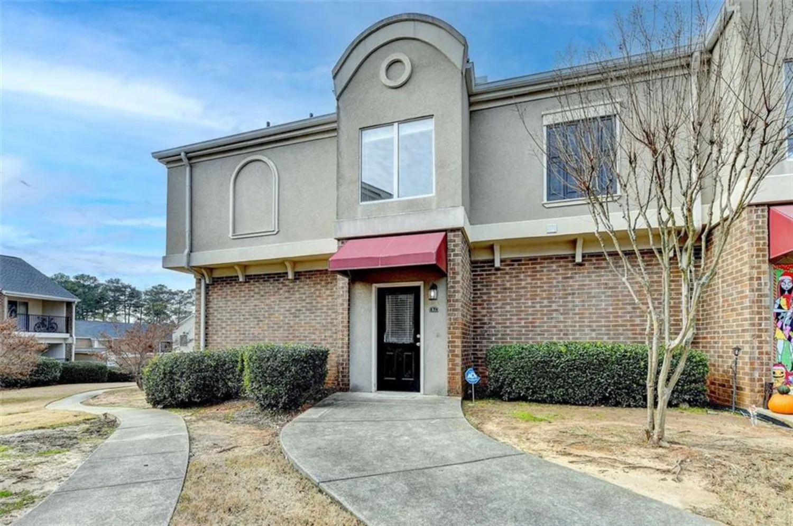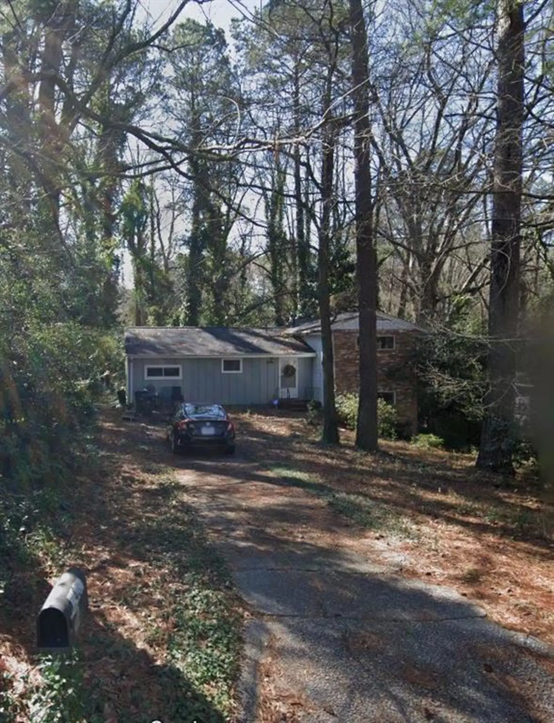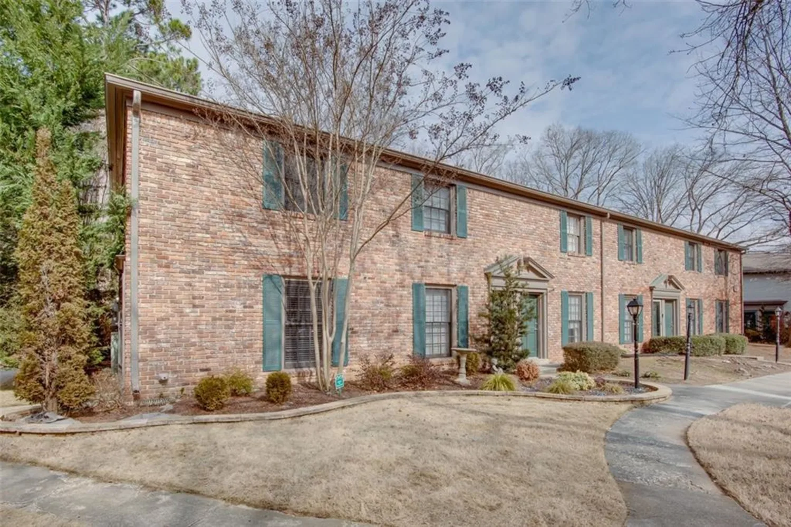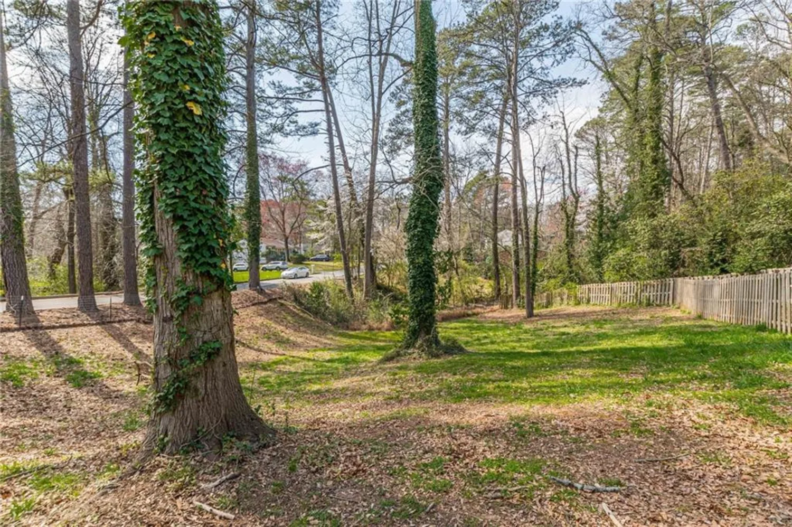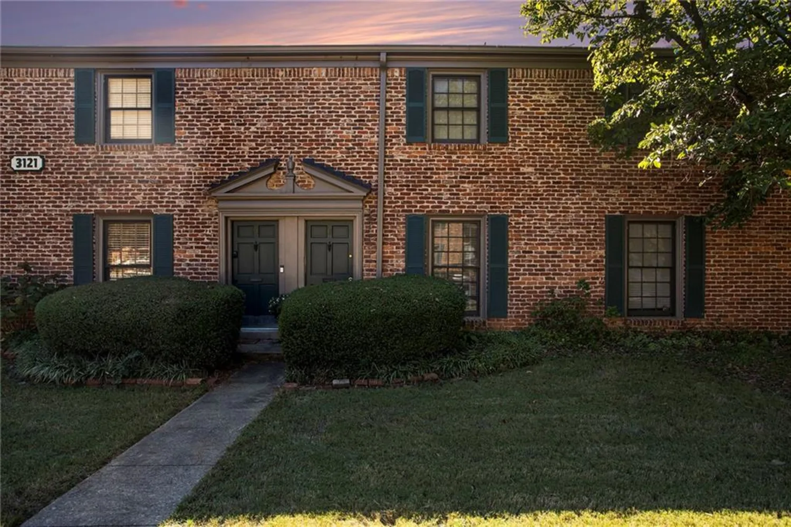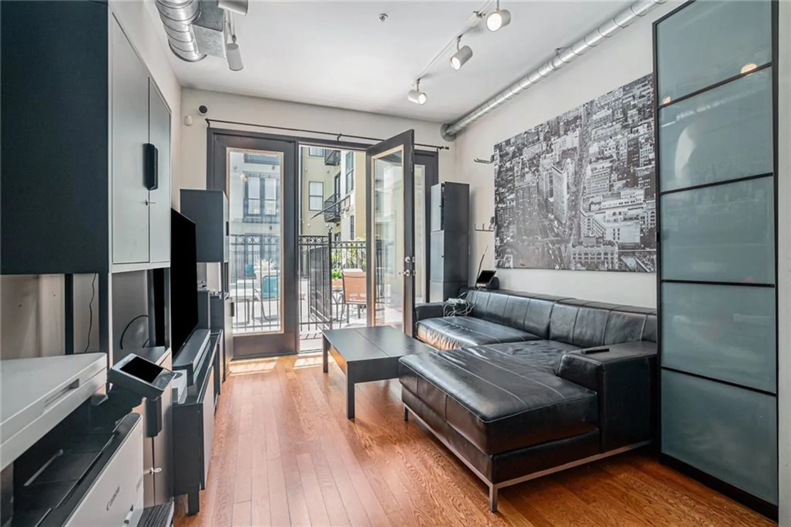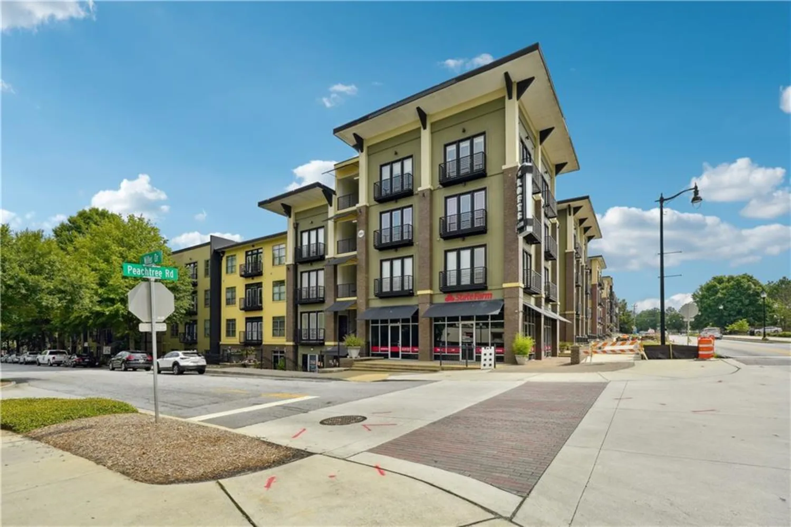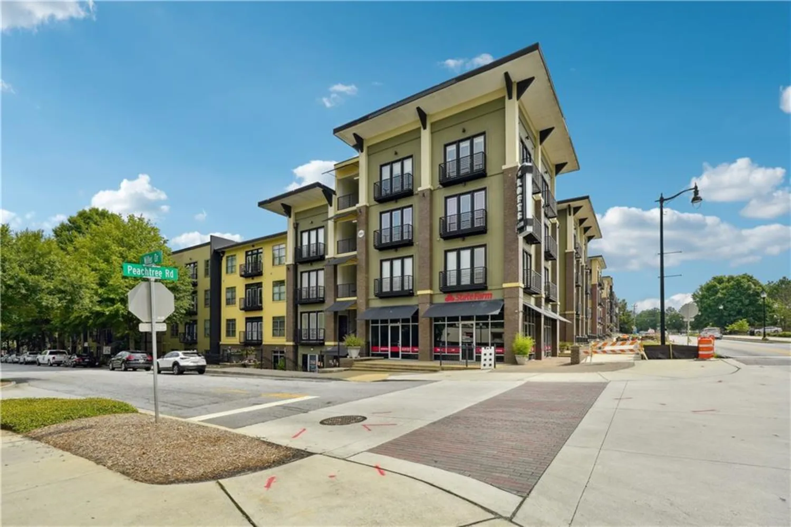3301 henderson mill road d6Chamblee, GA 30341
3301 henderson mill road d6Chamblee, GA 30341
Description
Thought homeownership was out of reach? Look no further as this Henderson Park condo is loaded with space, features, amenities, and value, at a price point you did not think was possible this close and convenient to town. This top floor unit features wood laminate floors, 2 bedrooms + 2 baths, well-suited for roommates or working from home. The main living area is open, with a pass through to the kitchen where the home chef will enjoy the newer stainless steel appliances with ample counter and cabinet space. Just in time for warmer spring weather, the large covered balcony will please you and your new house guests. No feature is missing, with laundry in the unit and walk-in closets in both bedrooms. Gated community includes pool, clubhouse, and fitness center. Walkable to Kroger, restaurants, shopping, and close to public transit, parks, plus both interstates 285 & 85. Close-in location makes this a great fit for an owner occupied home, or use as a rental property for a savvy investor. Tenant has now moved out. Seller has a few years remaining on lease permit, as long as buyer leases to new tenant within time period after purchase as outlined in HOA docs.
Property Details for 3301 Henderson Mill Road D6
- Subdivision ComplexHenderson Park
- Architectural StyleContemporary, Modern
- ExteriorNone
- Num Of Parking Spaces2
- Parking FeaturesNone
- Property AttachedYes
- Waterfront FeaturesNone
LISTING UPDATED:
- StatusClosed
- MLS #7352586
- Days on Site31
- Taxes$3,530 / year
- HOA Fees$324 / month
- MLS TypeResidential
- Year Built1969
- CountryDekalb - GA
LISTING UPDATED:
- StatusClosed
- MLS #7352586
- Days on Site31
- Taxes$3,530 / year
- HOA Fees$324 / month
- MLS TypeResidential
- Year Built1969
- CountryDekalb - GA
Building Information for 3301 Henderson Mill Road D6
- StoriesOne
- Year Built1969
- Lot Size0.0320 Acres
Payment Calculator
Term
Interest
Home Price
Down Payment
The Payment Calculator is for illustrative purposes only. Read More
Property Information for 3301 Henderson Mill Road D6
Summary
Location and General Information
- Community Features: Clubhouse, Fitness Center, Homeowners Assoc, Near Public Transport, Near Schools, Near Shopping, Public Transportation, Sidewalks, Street Lights
- Directions: Enter community at gate on Chamblee Tucker Rd. Use gate code provided with confirmed showing instructions at keypad. Follow road straight through gate, past the pool, and follow as it curves to the right. You can park straight ahead and Building D will be in front of you to the right. Unit D6 will be accessible at the first exterior door (rightmost when facing the front of D building). Take interior stairs to the second floor, Unit marked D6 on door to unit.
- View: Other
- Coordinates: 33.881882,-84.244533
School Information
- Elementary School: Pleasantdale
- Middle School: Henderson - Dekalb
- High School: Lakeside - Dekalb
Taxes and HOA Information
- Parcel Number: 18 285 15 022
- Tax Year: 2023
- Association Fee Includes: Insurance, Pest Control, Termite, Maintenance Grounds, Swim, Tennis
- Tax Legal Description: NA
- Tax Lot: 0
Virtual Tour
- Virtual Tour Link PP: https://www.propertypanorama.com/3301-Henderson-Mill-Road-D6-Chamblee-GA-30341/unbranded
Parking
- Open Parking: No
Interior and Exterior Features
Interior Features
- Cooling: Ceiling Fan(s), Central Air
- Heating: Central, Natural Gas, Forced Air
- Appliances: Dishwasher, Microwave, Gas Range
- Basement: None
- Fireplace Features: None
- Flooring: Ceramic Tile, Hardwood, Other
- Interior Features: High Speed Internet, Entrance Foyer, Walk-In Closet(s)
- Levels/Stories: One
- Other Equipment: None
- Window Features: None
- Kitchen Features: Cabinets Stain, Laminate Counters, View to Family Room
- Master Bathroom Features: Tub/Shower Combo
- Foundation: Slab
- Main Bedrooms: 2
- Bathrooms Total Integer: 2
- Main Full Baths: 2
- Bathrooms Total Decimal: 2
Exterior Features
- Accessibility Features: None
- Construction Materials: Brick 4 Sides, Stucco
- Fencing: None
- Horse Amenities: None
- Patio And Porch Features: Covered, Rear Porch
- Pool Features: In Ground
- Road Surface Type: Asphalt
- Roof Type: Composition
- Security Features: Key Card Entry, Security Gate, Smoke Detector(s), Carbon Monoxide Detector(s)
- Spa Features: None
- Laundry Features: In Hall, Laundry Closet
- Pool Private: No
- Road Frontage Type: County Road, Private Road
- Other Structures: None
Property
Utilities
- Sewer: Public Sewer
- Utilities: Cable Available, Sewer Available, Electricity Available, Natural Gas Available, Phone Available
- Water Source: Public
- Electric: 110 Volts, 220 Volts in Laundry
Property and Assessments
- Home Warranty: No
- Property Condition: Resale
Green Features
- Green Energy Efficient: None
- Green Energy Generation: None
Lot Information
- Above Grade Finished Area: 1230
- Common Walls: No One Above
- Lot Features: Level
- Waterfront Footage: None
Multi Family
- # Of Units In Community: D6
Rental
Rent Information
- Land Lease: No
- Occupant Types: Owner
Public Records for 3301 Henderson Mill Road D6
Tax Record
- 2023$3,530.00 ($294.17 / month)
Home Facts
- Beds2
- Baths2
- Total Finished SqFt1,230 SqFt
- Above Grade Finished1,230 SqFt
- StoriesOne
- Lot Size0.0320 Acres
- StyleCondominium
- Year Built1969
- APN18 285 15 022
- CountyDekalb - GA




