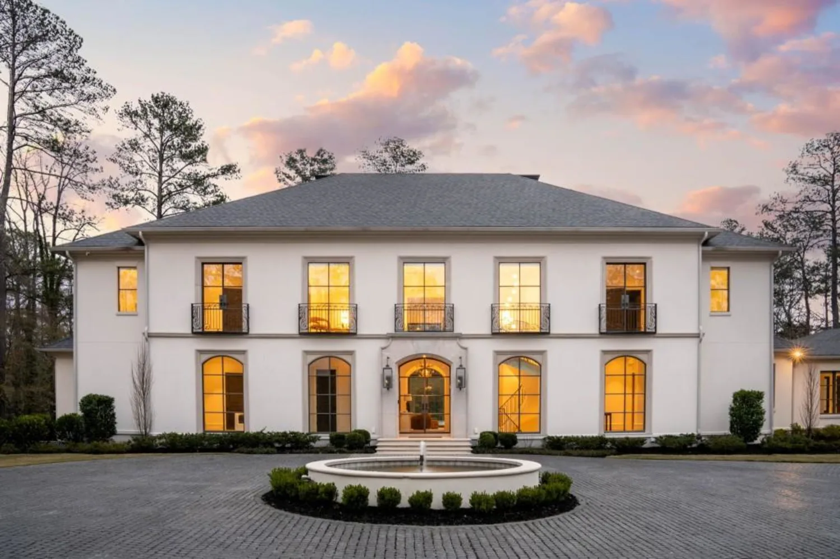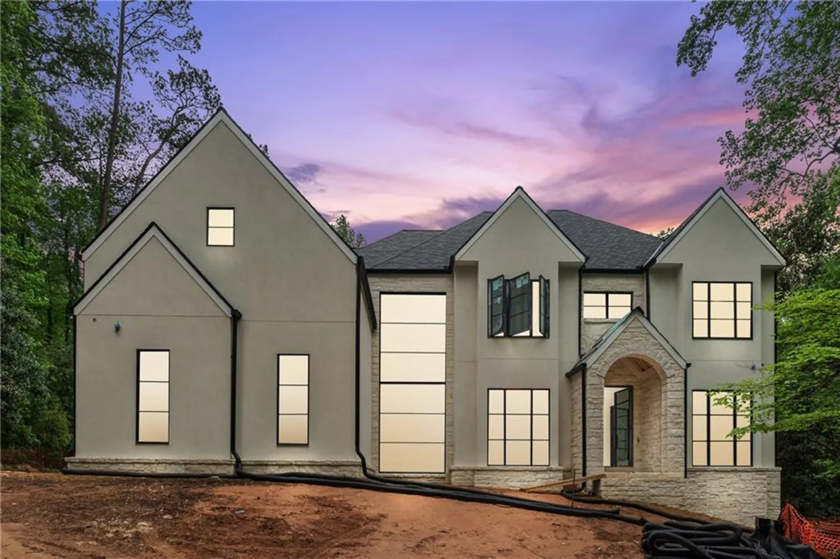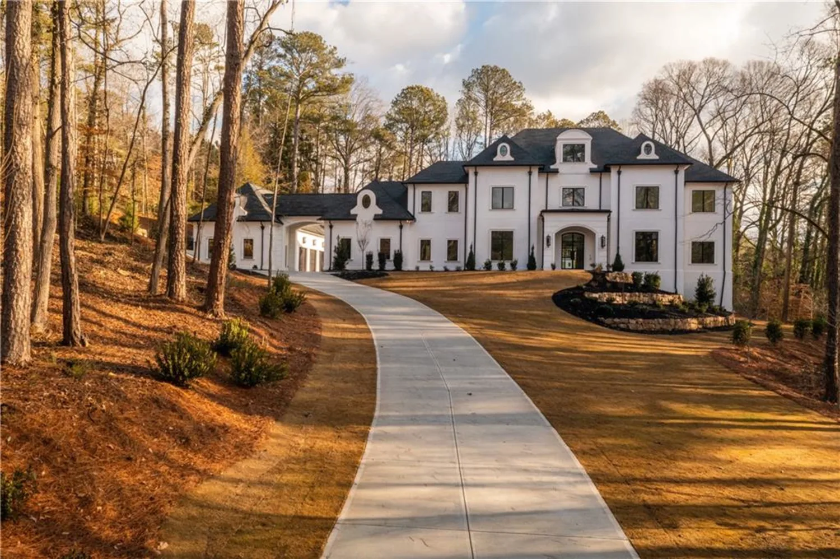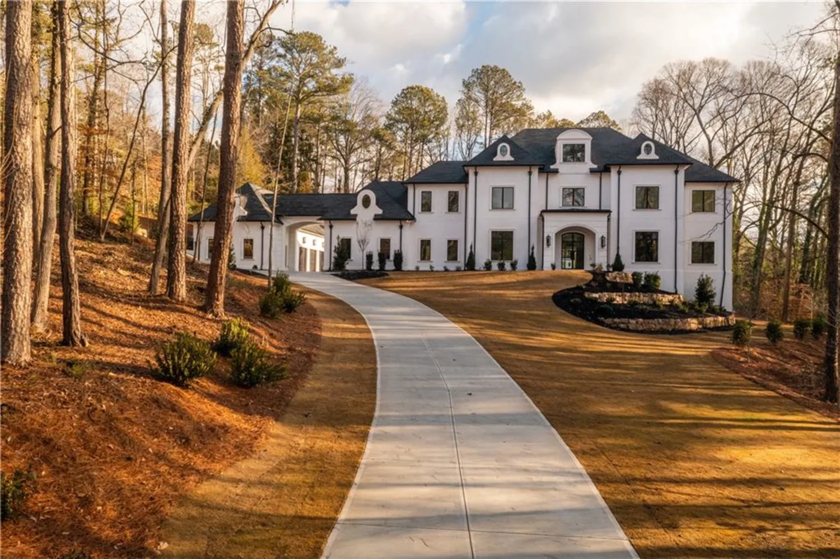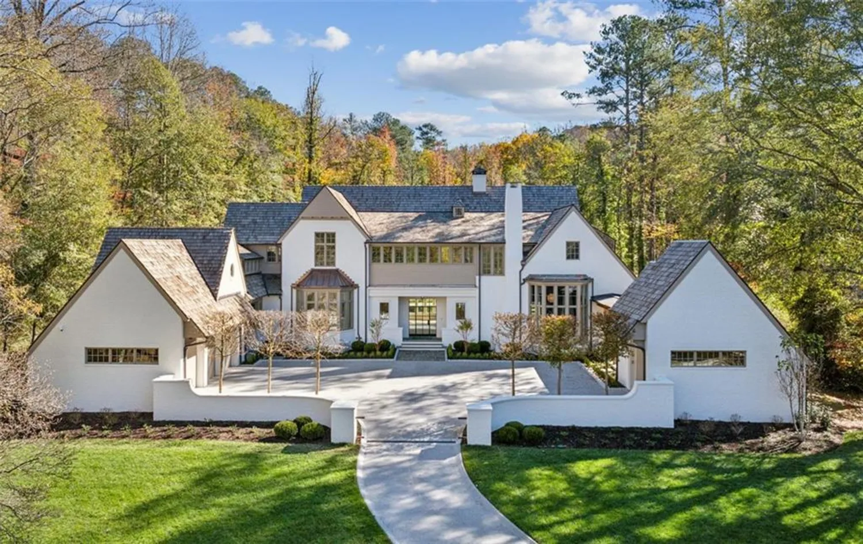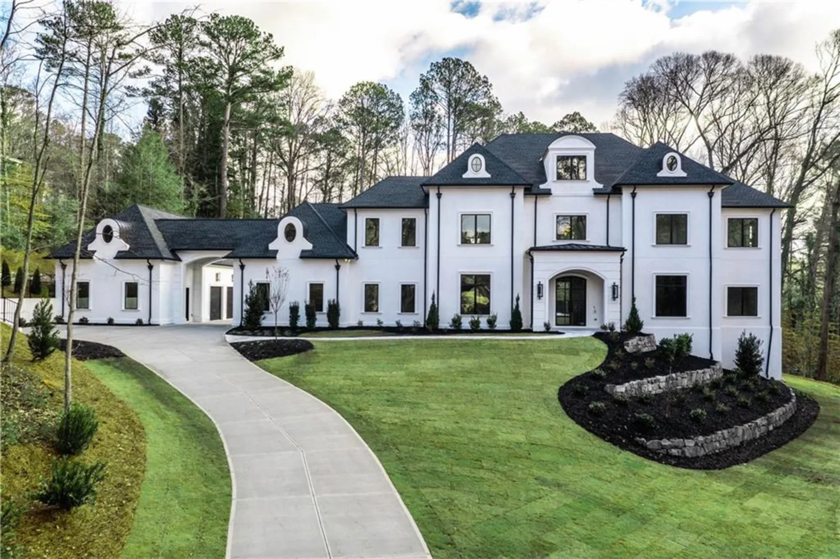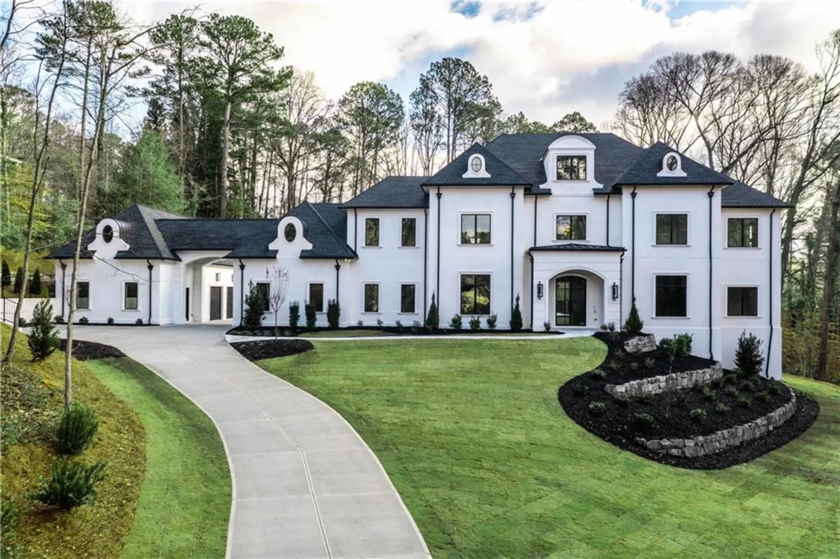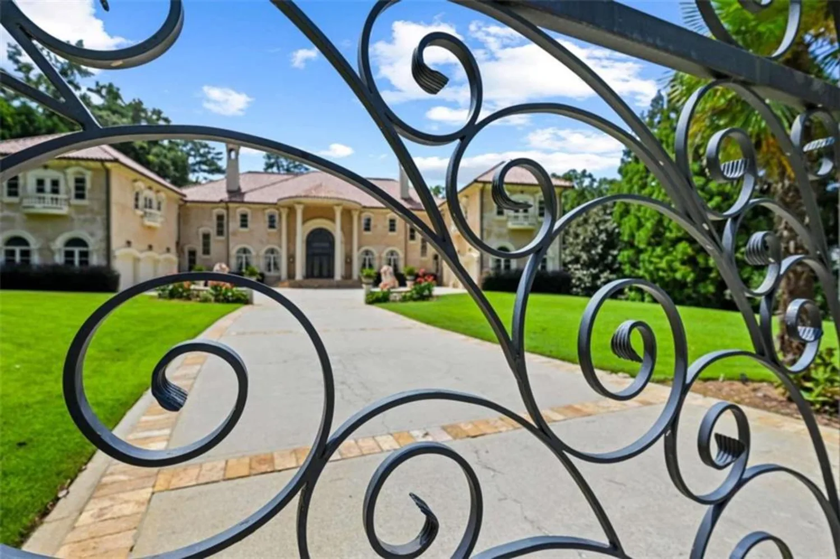1165 w garmon roadSandy Springs, GA 30327
1165 w garmon roadSandy Springs, GA 30327
Description
Welcome to a stunning masterpiece in the heart of Sandy Springs - a brand new construction on 2.3+/- acres by Castro Design and Crestar Homes. Upon entering through the grand iron door, the home welcomes you with an abundance of natural light flooding the grand foyer. The stunning open floor plan unfolds with a formal dining room and chef's kitchen boasting a large center island and high-end appliances. A second full kitchen is set behind the main kitchen, enhancing the functionality by creating additional space for catering and entertaining. The fireside living room features iron windows and doors that open to the incredible walkout backyard, creating a seamless indoor-outdoor living experience. The sunlit breakfast room opens to a side patio with an outdoor kitchen and a covered fireside patio, providing the perfect setting for al fresco dining while overlooking the pool and meticulously landscaped turf yard. Completing the main level is a well-appointed office, a convenient laundry room, a show-stopping iron stairwell adorned with floor-to-ceiling glass, and the owner's suite wing. The owner's suite is a private retreat with a spa-like bathroom featuring two vanities, a separate tub and shower, and two very large closets. Upstairs, discover four bedrooms, each with its own en suite bathroom. An additional laundry room adds to the convenience of this level. The basement adds another dimension to this already exceptional property, featuring one full bathroom, as well as multiple rooms suitable for a gym, office space, game room, or TV room. Ample unfinished space in the basement provides storage options, ensuring that every need is met. Many recreational spaces in this home include finished basement, turfed backyard and huge side yard. This brand new construction is a rare gem in the heart of Sandy Springs, offering an unparalleled combination of elegance, functionality, and luxury living.
Property Details for 1165 W Garmon Road
- Subdivision ComplexSandy Springs
- Architectural StyleContemporary, Modern
- ExteriorGas Grill, Private Yard
- Num Of Garage Spaces4
- Parking FeaturesGarage, Kitchen Level
- Property AttachedNo
- Waterfront FeaturesNone
LISTING UPDATED:
- StatusClosed
- MLS #7337211
- Days on Site1
- Taxes$9,595 / year
- MLS TypeResidential
- Year Built2024
- Lot Size2.30 Acres
- CountryFulton - GA
Location
Listing Courtesy of Atlanta Fine Homes Sotheby's International - SAMUEL G BAYNE II
LISTING UPDATED:
- StatusClosed
- MLS #7337211
- Days on Site1
- Taxes$9,595 / year
- MLS TypeResidential
- Year Built2024
- Lot Size2.30 Acres
- CountryFulton - GA
Building Information for 1165 W Garmon Road
- StoriesThree Or More
- Year Built2024
- Lot Size2.3000 Acres
Payment Calculator
Term
Interest
Home Price
Down Payment
The Payment Calculator is for illustrative purposes only. Read More
Property Information for 1165 W Garmon Road
Summary
Location and General Information
- Community Features: Near Schools, Near Shopping
- Directions: Mount Paran to Garmon. Home is on the corner of Northside Drive and W Garmon Road.
- View: Other
- Coordinates: 33.880643,-84.425124
School Information
- Elementary School: Heards Ferry
- Middle School: Ridgeview Charter
- High School: Riverwood International Charter
Taxes and HOA Information
- Parcel Number: 17 0177 LL0804
- Tax Year: 2023
- Tax Legal Description: see attached
- Tax Lot: 0
Virtual Tour
Parking
- Open Parking: No
Interior and Exterior Features
Interior Features
- Cooling: Central Air, Zoned
- Heating: Natural Gas, Zoned
- Appliances: Dishwasher, Disposal, Gas Oven, Gas Range, Refrigerator
- Basement: Daylight, Exterior Entry, Finished, Finished Bath, Interior Entry
- Fireplace Features: Gas Starter, Living Room, Outside
- Flooring: Hardwood
- Interior Features: Double Vanity, Entrance Foyer, High Ceilings 10 ft Main, High Ceilings 10 ft Upper, High Ceilings 10 ft Lower, His and Hers Closets, Walk-In Closet(s)
- Levels/Stories: Three Or More
- Other Equipment: None
- Window Features: Insulated Windows
- Kitchen Features: Breakfast Room, Kitchen Island, Stone Counters, View to Family Room
- Master Bathroom Features: Double Vanity, Separate Tub/Shower
- Foundation: Slab
- Main Bedrooms: 1
- Total Half Baths: 3
- Bathrooms Total Integer: 9
- Main Full Baths: 1
- Bathrooms Total Decimal: 7
Exterior Features
- Accessibility Features: None
- Construction Materials: Brick Front
- Fencing: None
- Horse Amenities: None
- Patio And Porch Features: Covered, Patio, Side Porch
- Pool Features: In Ground, Private
- Road Surface Type: Paved
- Roof Type: Wood
- Security Features: Security Service
- Spa Features: None
- Laundry Features: Laundry Room, Main Level, Upper Level
- Pool Private: Yes
- Road Frontage Type: City Street
- Other Structures: None
Property
Utilities
- Sewer: Septic Tank
- Utilities: Cable Available, Electricity Available, Natural Gas Available, Water Available
- Water Source: Public
- Electric: Other
Property and Assessments
- Home Warranty: No
- Property Condition: New Construction
Green Features
- Green Energy Efficient: None
- Green Energy Generation: None
Lot Information
- Above Grade Finished Area: 11300
- Common Walls: No Common Walls
- Lot Features: Back Yard, Corner Lot, Front Yard, Landscaped, Private
- Waterfront Footage: None
Rental
Rent Information
- Land Lease: No
- Occupant Types: Vacant
Public Records for 1165 W Garmon Road
Tax Record
- 2023$9,595.00 ($799.58 / month)
Home Facts
- Beds5
- Baths6
- Total Finished SqFt11,300 SqFt
- Above Grade Finished11,300 SqFt
- StoriesThree Or More
- Lot Size2.3000 Acres
- StyleSingle Family Residence
- Year Built2024
- APN17 0177 LL0804
- CountyFulton - GA
- Fireplaces2




