4895 victory roadFranklin, GA 30217
4895 victory roadFranklin, GA 30217
Description
Welcome home to this spacious Cape Cod that sits on 8.63+- Acres. The interior and exterior were recently painted and a New Roof was installed. The only thing you will need to do is move in. Enjoy riding ATVs, and the great outdoors with the abundance of wildlife to watch and enjoy. The southern elegance of this wraparound porch adds extensive outdoor living for extra dining and living options. Once inside there is a large living room with a cathedral-high ceiling and, a beautiful stone fireplace with ventless gas logs. (The propane tank services the fireplace.) Large kitchen with dining area, an island for extra food prep, beautiful cabinetry, and a white farmhouse sink, stainless steel appliances, and granite countertops. You will love the large walk-in pantry to house all of your smaller kitchen appliances and food storage-Pinterest it up. On the main level is the laundry room, and the Primary bedroom suite-double tray ceiling, a spacious walk-in closet, a large soaker tub, a separate shower, dual vanities, and a linen closet. This home offers a lot of storage throughout. Upstairs there are two oversized bedrooms with large closets and extra cubbies for storage. Spacious full bath with new fixtures. Upstairs you will have a bonus room or den for the children to have their own space. The daylight basement is a walk-out to the expansive new deck. The basement could be finished for an additional bedroom or family space. There is a half bath finished. Outside you have a private oasis with an above-ground pool and a deck to enjoy those hot summer days. There is a gate entry for safety a two-car metal carport. There is additional storage underside of the porch that is secure. One hour to Atlanta Hartsfield Airport, and 35 minutes to West Point Lake. Call to schedule your appointment today. Showings to begin February 4th.
Property Details for 4895 Victory Road
- Subdivision ComplexNone
- Architectural StyleCape Cod, Traditional
- ExteriorStorage
- Parking FeaturesCarport, Driveway, Kitchen Level, Level Driveway, Parking Pad, RV Access/Parking
- Property AttachedNo
- Waterfront FeaturesNone
LISTING UPDATED:
- StatusClosed
- MLS #7329336
- Days on Site17
- Taxes$2,335 / year
- MLS TypeResidential
- Year Built2007
- Lot Size8.63 Acres
- CountryHeard - GA
LISTING UPDATED:
- StatusClosed
- MLS #7329336
- Days on Site17
- Taxes$2,335 / year
- MLS TypeResidential
- Year Built2007
- Lot Size8.63 Acres
- CountryHeard - GA
Building Information for 4895 Victory Road
- StoriesThree Or More
- Year Built2007
- Lot Size8.6300 Acres
Payment Calculator
Term
Interest
Home Price
Down Payment
The Payment Calculator is for illustrative purposes only. Read More
Property Information for 4895 Victory Road
Summary
Location and General Information
- Community Features: None
- Directions: GPS Friendly, Hwy 27 to Hwy 34 to left on Hwy 219, right on Victory Rd. The property will be on the right.
- View: Rural, Trees/Woods
- Coordinates: 33.19854,-85.163998
School Information
- Elementary School: Heard County
- Middle School: Heard County
- High School: Heard County
Taxes and HOA Information
- Parcel Number: 0024001904
- Tax Year: 2023
- Tax Lot: -
Virtual Tour
- Virtual Tour Link PP: https://www.propertypanorama.com/4895-Victory-Road-Franklin-GA-30217/unbranded
Parking
- Open Parking: Yes
Interior and Exterior Features
Interior Features
- Cooling: Ceiling Fan(s), Central Air, Electric, Heat Pump, Zoned
- Heating: Central, Electric, Heat Pump, Zoned
- Appliances: Dishwasher, Electric Range, Electric Water Heater, Microwave, Self Cleaning Oven
- Basement: Daylight, Exterior Entry, Finished Bath, Interior Entry, Unfinished, Walk-Out Access
- Fireplace Features: Family Room, Gas Log, Ventless
- Flooring: Carpet, Ceramic Tile, Vinyl
- Interior Features: Cathedral Ceiling(s), Disappearing Attic Stairs, Double Vanity, High Ceilings 9 ft Main, High Speed Internet, Tray Ceiling(s), Vaulted Ceiling(s), Walk-In Closet(s)
- Levels/Stories: Three Or More
- Other Equipment: None
- Window Features: Double Pane Windows
- Kitchen Features: Breakfast Bar, Cabinets Stain, Kitchen Island, Pantry Walk-In, Solid Surface Counters, View to Family Room
- Master Bathroom Features: Double Vanity, Separate Tub/Shower, Soaking Tub
- Foundation: Pillar/Post/Pier
- Main Bedrooms: 1
- Total Half Baths: 2
- Bathrooms Total Integer: 4
- Main Full Baths: 1
- Bathrooms Total Decimal: 3
Exterior Features
- Accessibility Features: None
- Construction Materials: Cement Siding
- Fencing: None
- Horse Amenities: None
- Patio And Porch Features: Covered, Deck, Front Porch, Rear Porch, Wrap Around
- Pool Features: Above Ground
- Road Surface Type: Asphalt
- Roof Type: Composition
- Security Features: None
- Spa Features: None
- Laundry Features: Laundry Closet, Main Level
- Pool Private: No
- Road Frontage Type: County Road
- Other Structures: None
Property
Utilities
- Sewer: Septic Tank
- Utilities: Underground Utilities
- Water Source: Public
- Electric: 110 Volts
Property and Assessments
- Home Warranty: No
- Property Condition: Resale
Green Features
- Green Energy Efficient: None
- Green Energy Generation: None
Lot Information
- Above Grade Finished Area: 1848
- Common Walls: No Common Walls
- Lot Features: Back Yard, Front Yard, Level, Sloped, Wooded
- Waterfront Footage: None
Rental
Rent Information
- Land Lease: No
- Occupant Types: Owner
Public Records for 4895 Victory Road
Tax Record
- 2023$2,335.00 ($194.58 / month)
Home Facts
- Beds3
- Baths2
- Total Finished SqFt1,848 SqFt
- Above Grade Finished1,848 SqFt
- StoriesThree Or More
- Lot Size8.6300 Acres
- StyleSingle Family Residence
- Year Built2007
- APN0024001904
- CountyHeard - GA
- Fireplaces1
Similar Homes
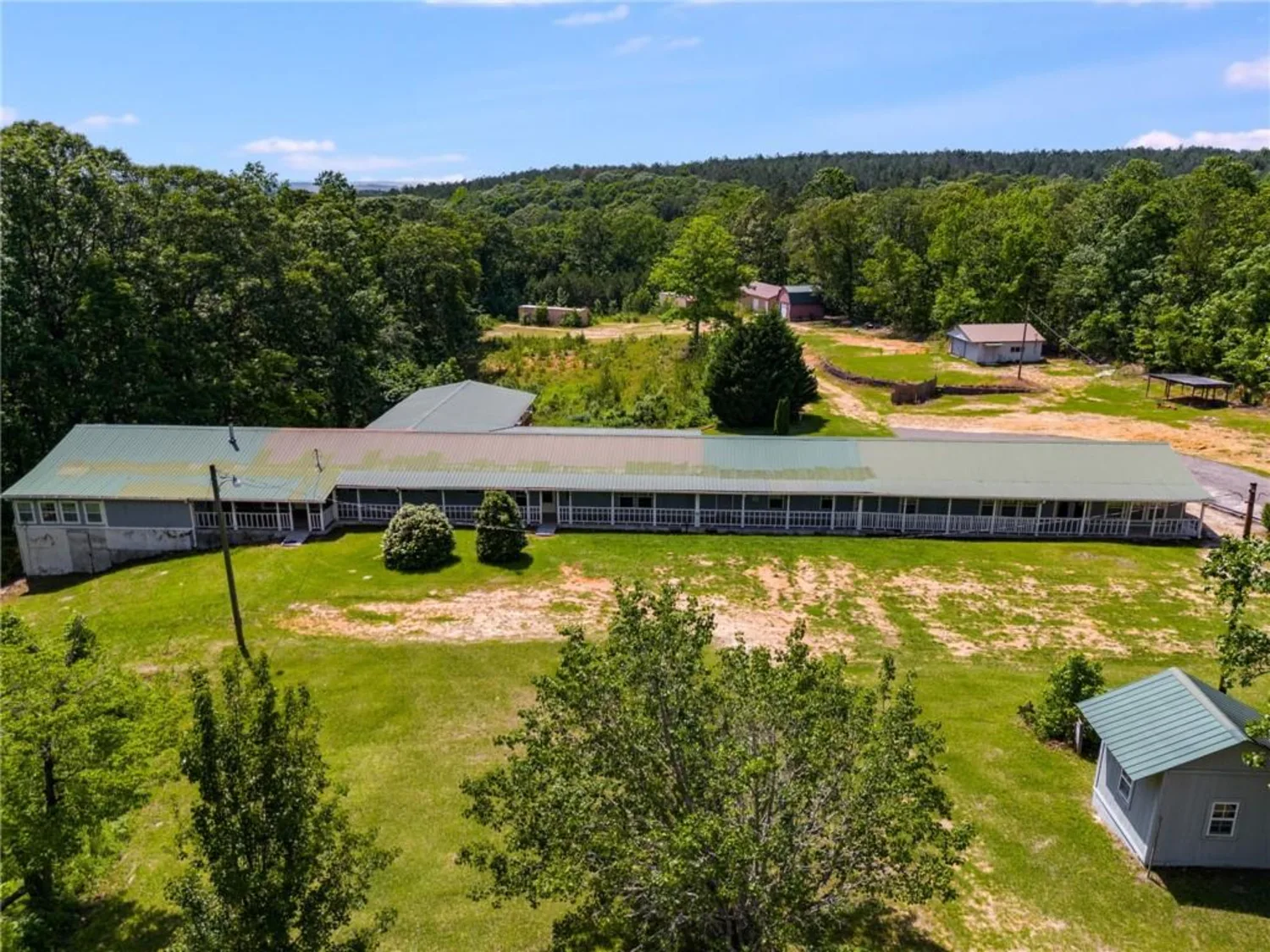
379 Cherry Road
Franklin, GA 30217
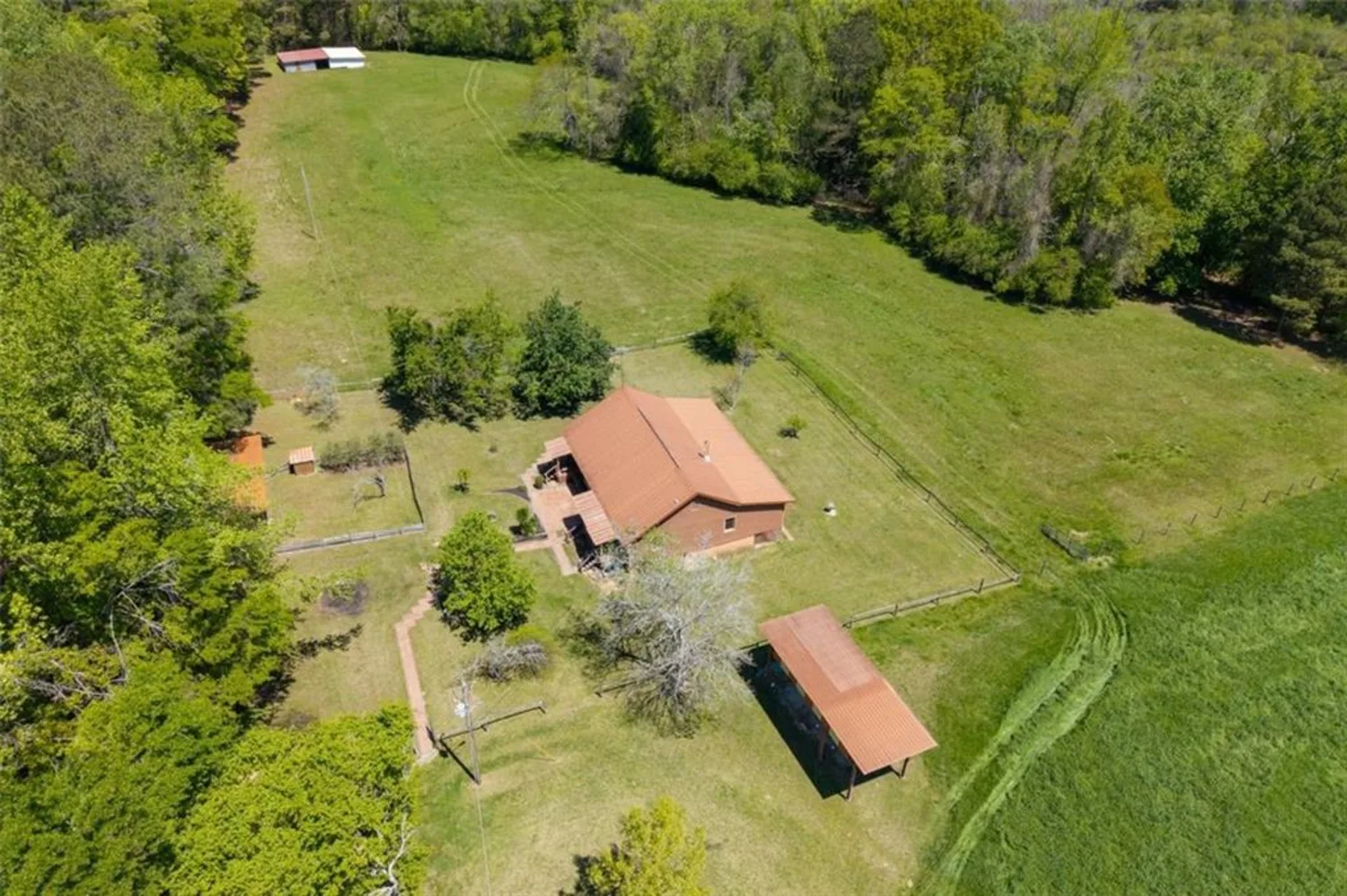
2295 NUTT Road
Franklin, GA 30217
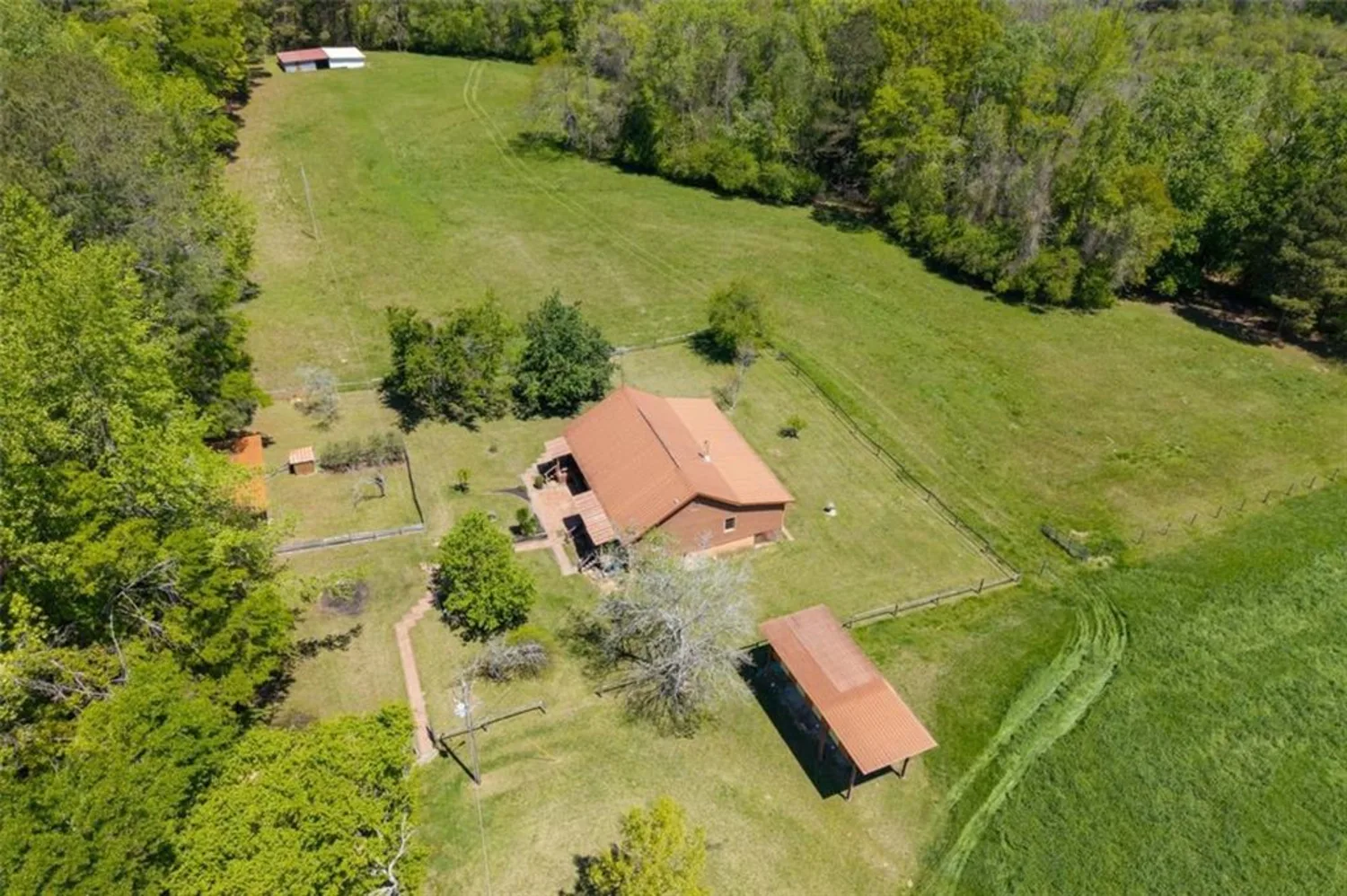
2295 NUTT Road
Franklin, GA 30217
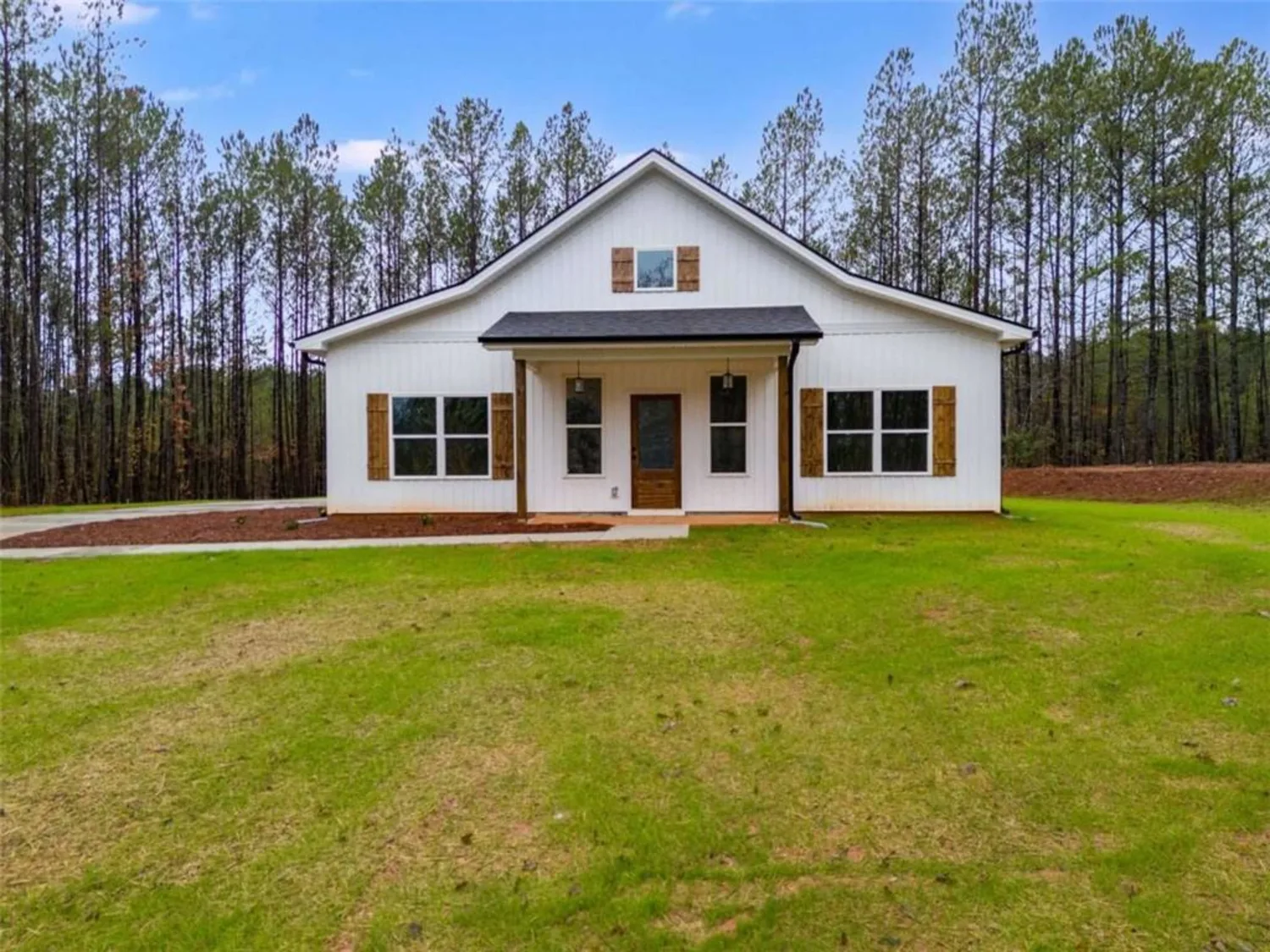
305 Blueberry Hill Lane
Franklin, GA 30217
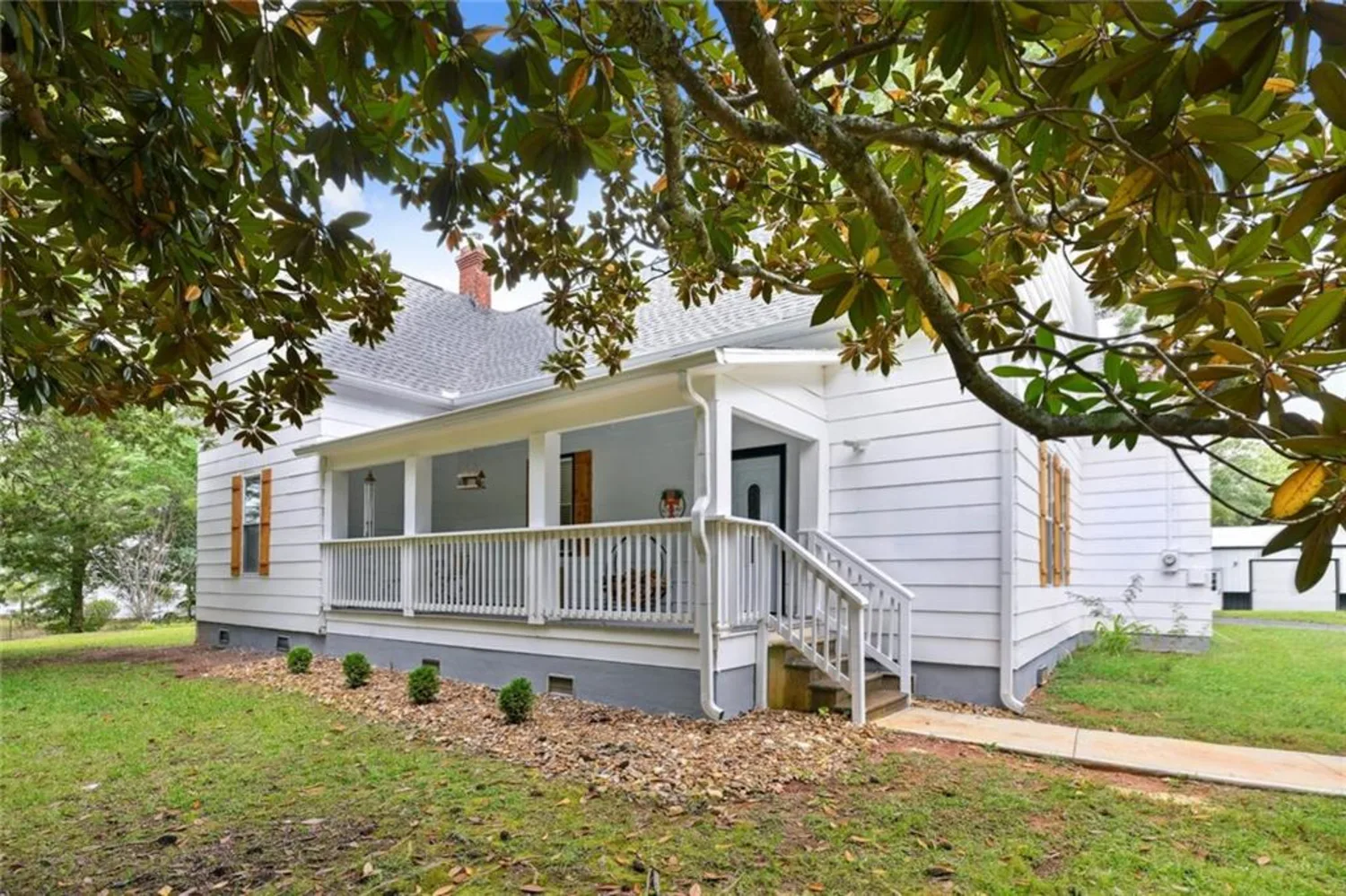
1707 Ga Highway 34
Franklin, GA 30217
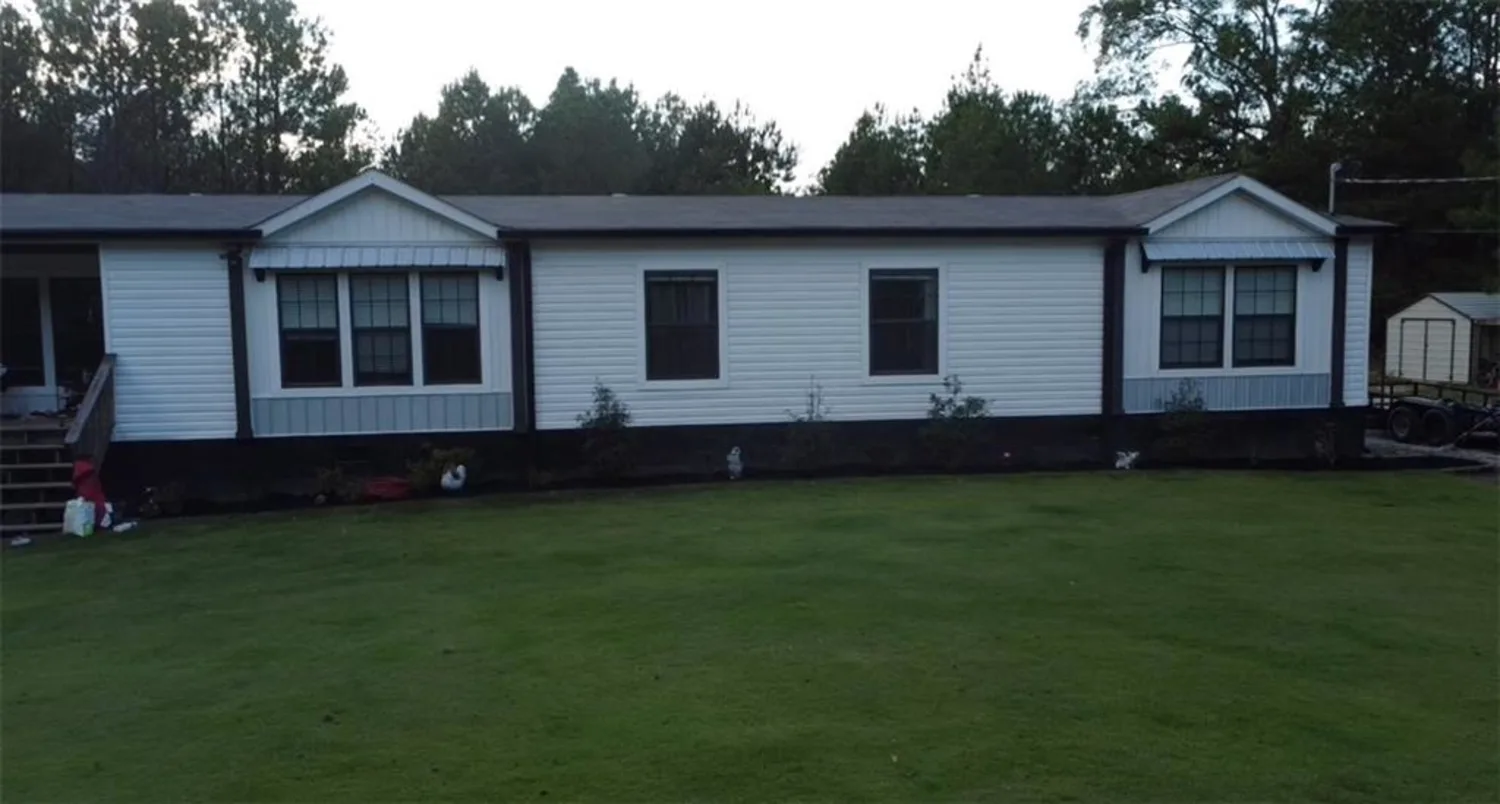
183 Mills RD
Franklin, GA 30217
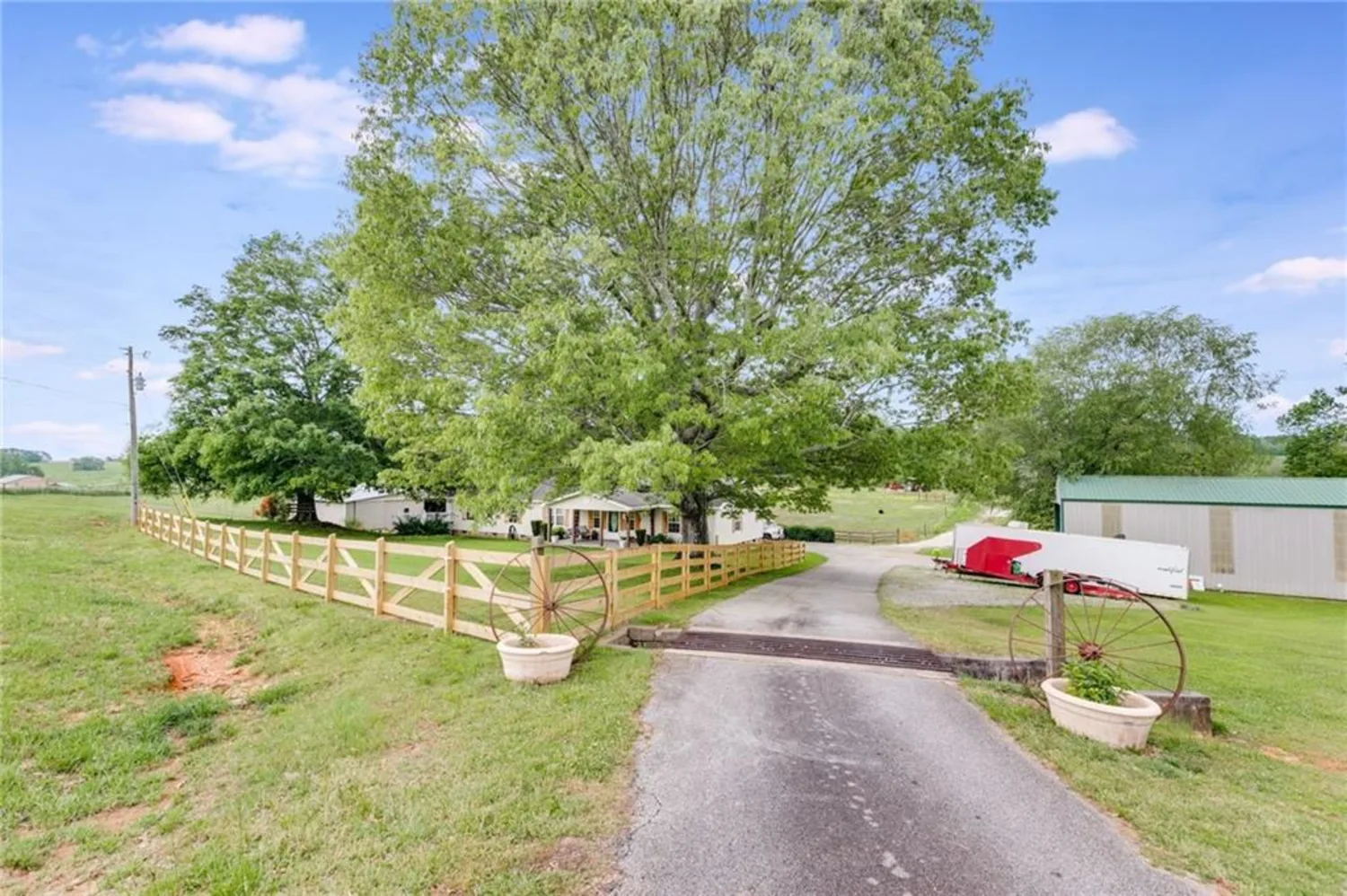
1010 Antioch Road
Franklin, GA 30217
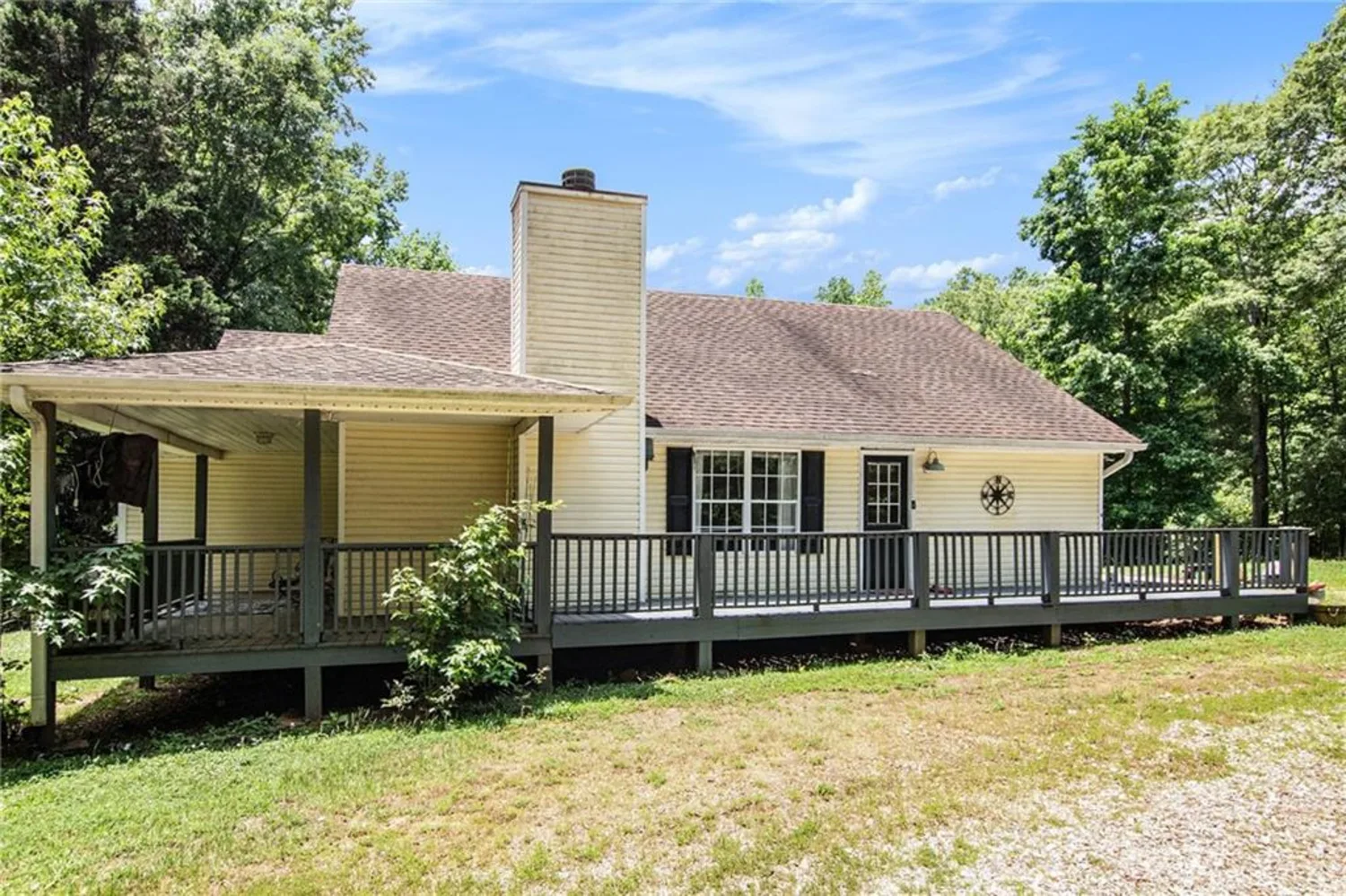
7548 Roosterville Road
Franklin, GA 30217
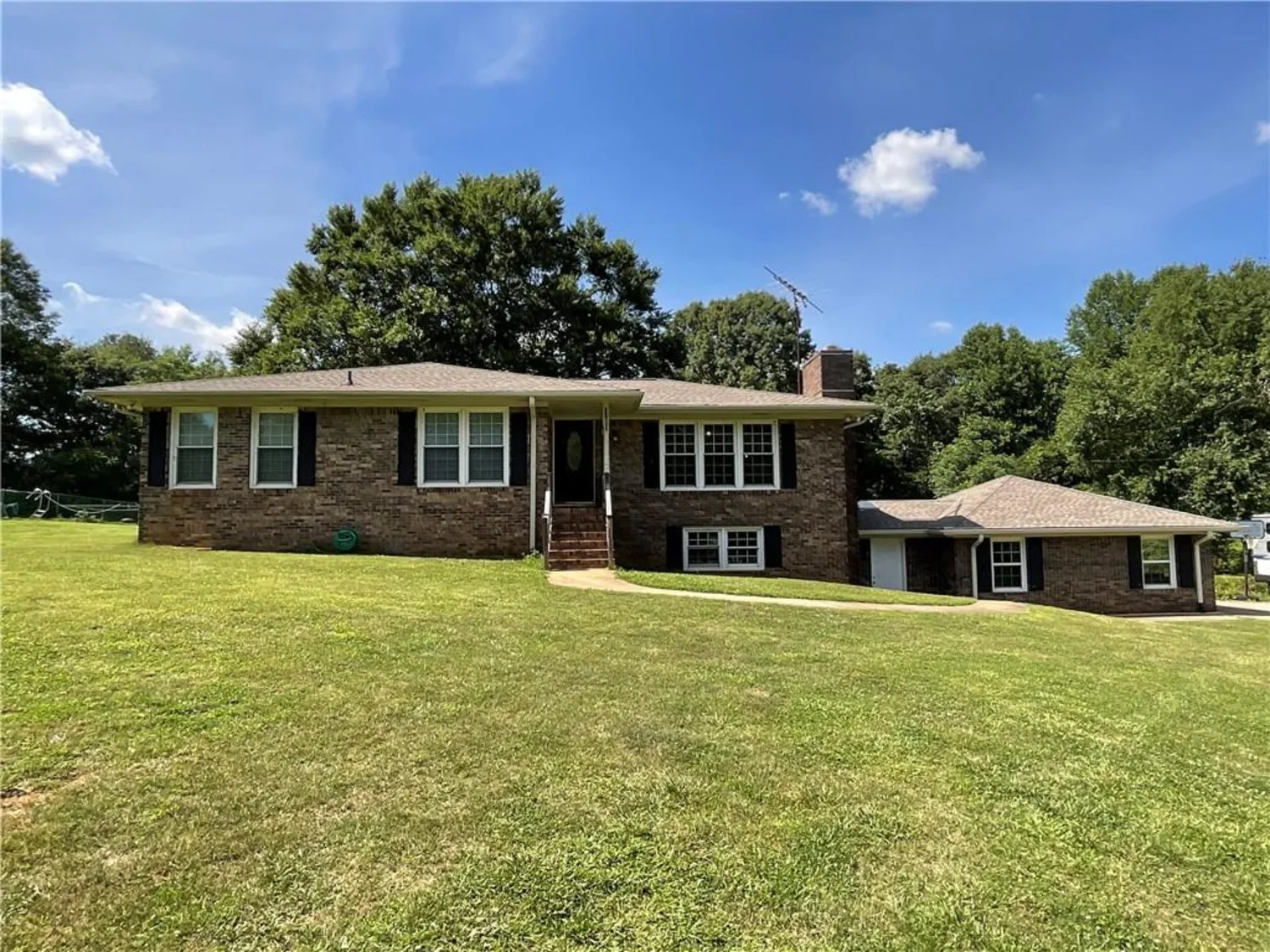
1338 Goshen Church Road
Franklin, GA 30217



