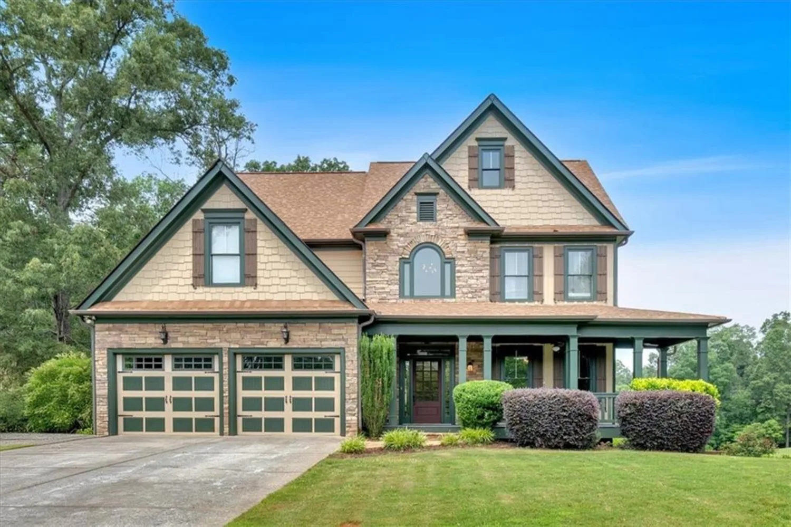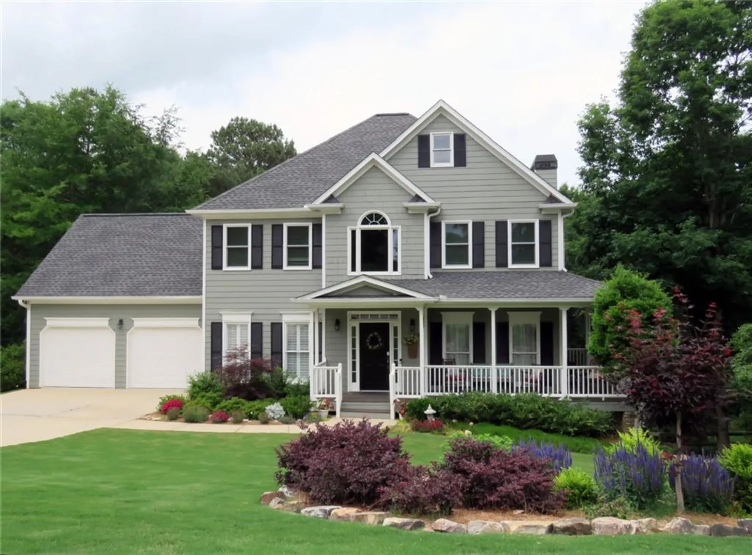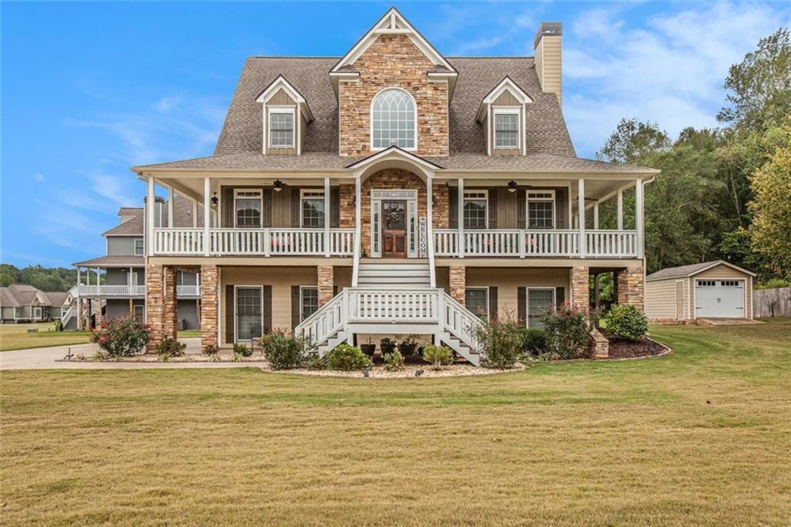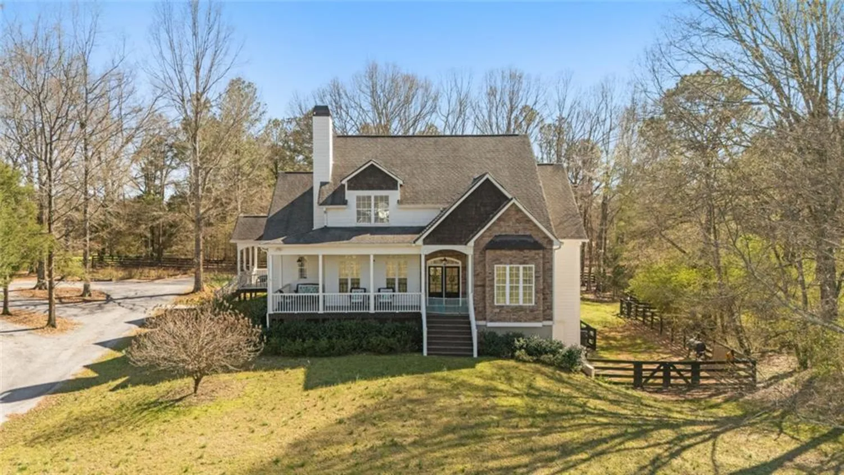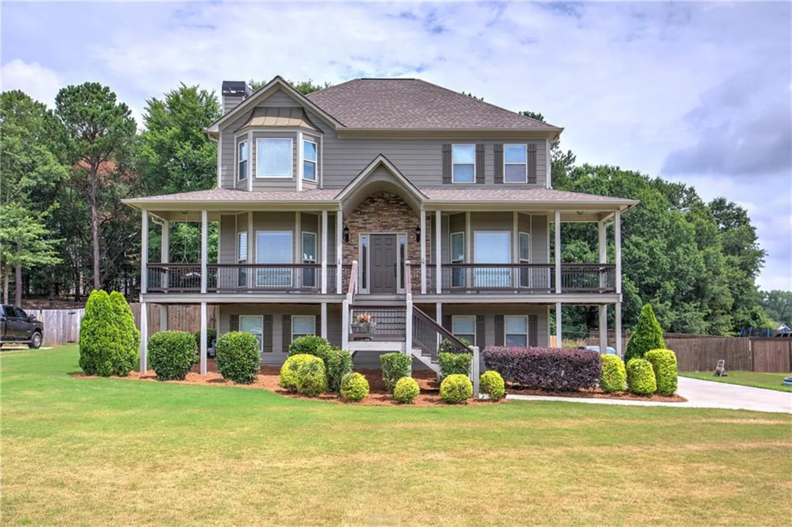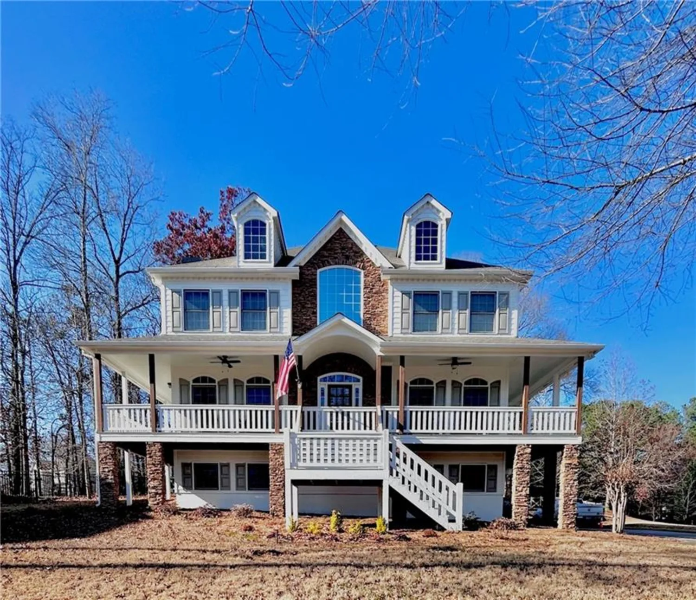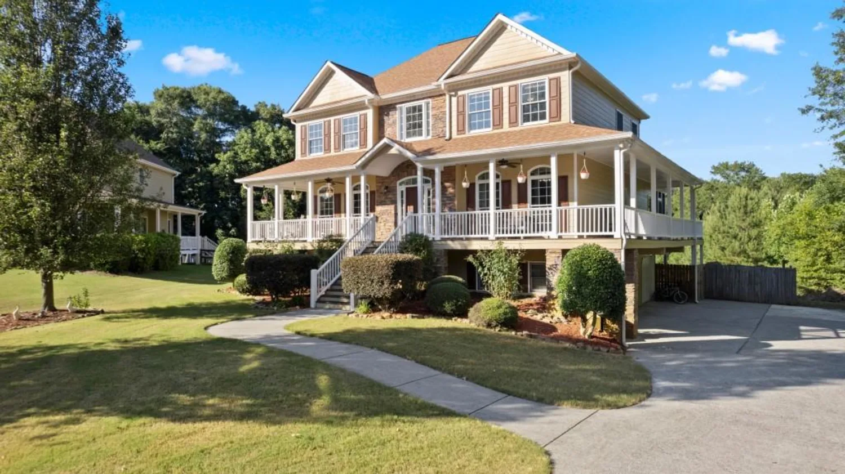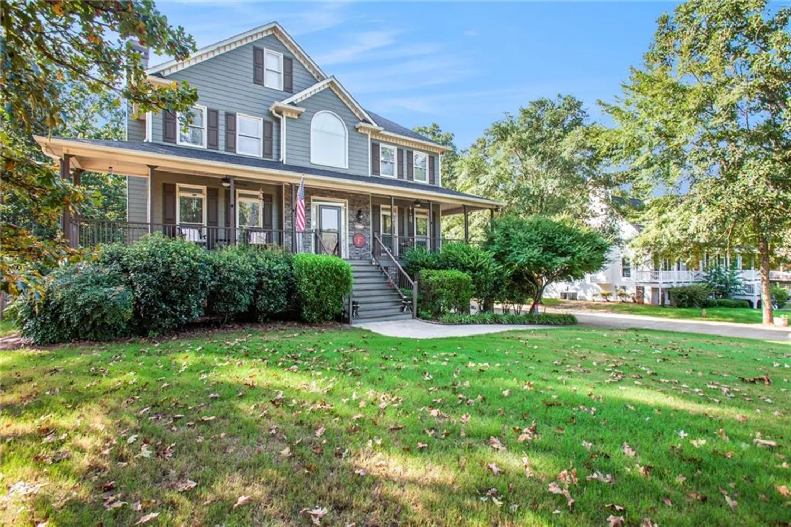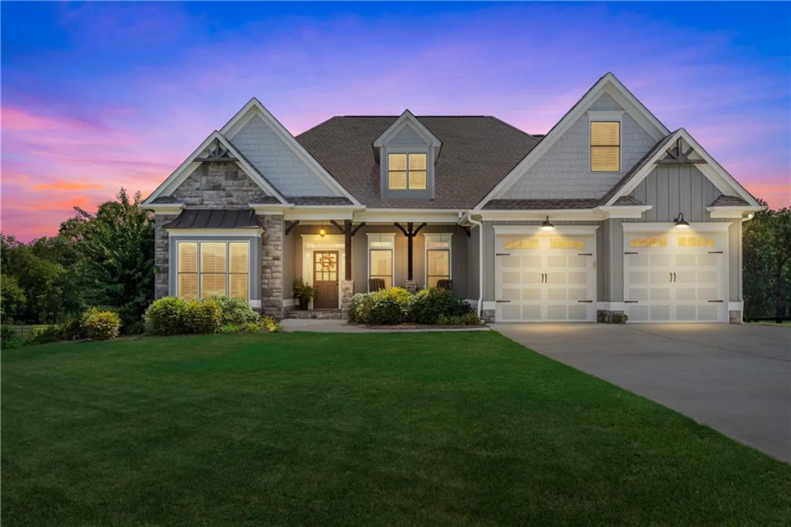83 river walk parkwayEuharlee, GA 30145
83 river walk parkwayEuharlee, GA 30145
Description
This 3-story dream home has it ALL! Full wrap around porch with a view of the Etowah River on the left side of the home, perfect to watch the gorgeous sunsets nightly. Have a cup of coffee in the tranquil screened in back porch with vaulted ceiling listening to nature and watching the deer come to the back fence. Relax around the beautiful stone patio with built in firepit and roast marshmallows with friends in the fall. Enjoy the back patio with under decking installed, the perfect area for a man cave hangout and to watch the game outside! The terrace level bedroom can be used for lots of different entertainment ideas such as a home gym, bar area, living room area or used as a huge bedroom with full bath. The 3 car garage has tons of storage room! The 2nd floor features your main living area with an open floor plan and features gorgeous real oak wood floors, gas stone fireplace with wood mantle, formal dining, breakfast area, eat at large kitchen island, walk in pantry, granite countertops, and master bedroom with barn door, glass shower, dual vanities, soaking tub and large walk in closet. The upstairs features 4 huge bedrooms both jack and jill sharing a full bath and the laundry room. View the neighborhood and beautiful sunrises from the massive picture window upstairs. Enjoy swinging on one of the 3 bench swings on the home after a long day. Enjoy a game of football or baseball in the enormous flat fenced in backyard. This home is the perfect entertainment home! This subdivision is one of the most sought after neighborhoods in Euharlee and is only 15 minutes to downtown Cartersville where you can see the entire town come together almost weekly for lots of small town events, dining and shopping! Only 11 miles to I-75 and 7 miles to the grocery store and dining. Grab your kayak and jump in the Etowah for a fun float down the river. Come join this wonderful community, you won't be sorry!
Property Details for 83 River Walk Parkway
- Subdivision ComplexShaw Woods
- Architectural StyleTraditional
- ExteriorRain Gutters, Rear Stairs, Private Entrance
- Num Of Garage Spaces3
- Parking FeaturesGarage, Garage Faces Side, Level Driveway
- Property AttachedNo
- Waterfront FeaturesNone
LISTING UPDATED:
- StatusClosed
- MLS #7325338
- Days on Site60
- Taxes$5,342 / year
- HOA Fees$585 / year
- MLS TypeResidential
- Year Built2020
- Lot Size0.73 Acres
- CountryBartow - GA
LISTING UPDATED:
- StatusClosed
- MLS #7325338
- Days on Site60
- Taxes$5,342 / year
- HOA Fees$585 / year
- MLS TypeResidential
- Year Built2020
- Lot Size0.73 Acres
- CountryBartow - GA
Building Information for 83 River Walk Parkway
- StoriesThree Or More
- Year Built2020
- Lot Size0.7300 Acres
Payment Calculator
Term
Interest
Home Price
Down Payment
The Payment Calculator is for illustrative purposes only. Read More
Property Information for 83 River Walk Parkway
Summary
Location and General Information
- Community Features: Clubhouse, Fishing, Homeowners Assoc, Near Schools, Near Shopping, Pool, Sidewalks
- Directions: Use GPS
- View: Trees/Woods
- Coordinates: 34.159094,-84.91887
School Information
- Elementary School: Euharlee
- Middle School: Woodland - Bartow
- High School: Woodland - Bartow
Taxes and HOA Information
- Parcel Number: 0034E 0005 033
- Tax Year: 2022
- Tax Legal Description: LT 33 SHAW WOODS UNT VI LL 546 LD 17 .73 AC
- Tax Lot: 33
Virtual Tour
- Virtual Tour Link PP: https://www.propertypanorama.com/83-River-Walk-Parkway-Euharlee-GA-30145/unbranded
Parking
- Open Parking: Yes
Interior and Exterior Features
Interior Features
- Cooling: Central Air, Multi Units
- Heating: Natural Gas
- Appliances: Dishwasher, Disposal, Electric Oven, Gas Range, Microwave, Refrigerator
- Basement: Daylight, Driveway Access, Exterior Entry, Finished, Partial
- Fireplace Features: Gas Starter, Living Room, Stone
- Flooring: Hardwood
- Interior Features: Crown Molding, Double Vanity, Entrance Foyer, High Ceilings 10 ft Lower, High Ceilings 10 ft Main, High Ceilings 10 ft Upper, High Speed Internet, Tray Ceiling(s), Walk-In Closet(s)
- Levels/Stories: Three Or More
- Other Equipment: None
- Window Features: Wood Frames
- Kitchen Features: Breakfast Bar, Kitchen Island, Pantry Walk-In, Stone Counters
- Master Bathroom Features: Double Vanity, Separate Tub/Shower, Soaking Tub
- Foundation: Slab
- Main Bedrooms: 1
- Total Half Baths: 1
- Bathrooms Total Integer: 5
- Main Full Baths: 1
- Bathrooms Total Decimal: 4
Exterior Features
- Accessibility Features: None
- Construction Materials: HardiPlank Type
- Fencing: Back Yard, Fenced, Wood
- Horse Amenities: None
- Patio And Porch Features: Covered, Deck, Enclosed, Front Porch, Patio, Screened, Wrap Around
- Pool Features: None
- Road Surface Type: Asphalt
- Roof Type: Shingle
- Security Features: Carbon Monoxide Detector(s), Fire Alarm, Smoke Detector(s)
- Spa Features: None
- Laundry Features: Upper Level
- Pool Private: No
- Road Frontage Type: None
- Other Structures: None
Property
Utilities
- Sewer: Septic Tank
- Utilities: Cable Available, Electricity Available, Natural Gas Available, Phone Available, Water Available
- Water Source: Public
- Electric: 110 Volts
Property and Assessments
- Home Warranty: No
- Property Condition: Resale
Green Features
- Green Energy Efficient: None
- Green Energy Generation: None
Lot Information
- Above Grade Finished Area: 3920
- Common Walls: No Common Walls
- Lot Features: Back Yard, Front Yard, Level
- Waterfront Footage: None
Rental
Rent Information
- Land Lease: No
- Occupant Types: Owner
Public Records for 83 River Walk Parkway
Tax Record
- 2022$5,342.00 ($445.17 / month)
Home Facts
- Beds6
- Baths4
- Total Finished SqFt3,920 SqFt
- Above Grade Finished3,920 SqFt
- StoriesThree Or More
- Lot Size0.7300 Acres
- StyleSingle Family Residence
- Year Built2020
- APN0034E 0005 033
- CountyBartow - GA
- Fireplaces1




