3682 sexton woods driveChamblee, GA 30341
3682 sexton woods driveChamblee, GA 30341
Description
This stunning new construction home, boasting a luxurious BONUS UNFINISHED THIRD LEVEL and a spacious 3-CAR GARAGE, is nestled in the highly sought-after neighborhood of Sexton Woods. As you step into the foyer, the tasteful design unfolds with beautiful hardwood floors, wood accent walls, high ceilings, and abundant natural light flooding in through oversized windows. The expansive main level presents a well-thought-out open floor plan, encompassing an office/bedroom with a full bathroom, a mudroom, family room, chef's kitchen, and a dining area. The inviting family room features a fireplace, built-in bookcases, and a sliding door for a seamless indoor/outdoor ambiance. The versatile kitchen is a chef's delight, equipped with custom cabinets, a large island with seating, stainless steel appliances, quartz countertops, and an adjoining open dining room. Ascending to the second level reveals the owner's suite, a laundry room, and three secondary bedrooms. The owner's suite exudes spaciousness with tray ceilings and wood accent details, offering a spa-like ensuite bathroom with a double vanity, an oversized tile shower, a soaking tub, and his & her closets. Notably, this home boasts a BONUS THIRD LEVEL, providing the opportunity for a media room, playroom, or an additional bedroom with a full bathroom. The picturesque backyard, with ample space for a POOL, features a covered patio and fireplace, creating an ideal setting for entertaining guests. Located just minutes away from shops, restaurants, and schools, this residence encapsulates the best of what Chamblee/Brookhaven has to offer. Seize the chance to live in this extraordinary home with a three-car garage and loads of curb appeal!
Property Details for 3682 Sexton Woods Drive
- Subdivision ComplexSexton Woods
- Architectural StyleCraftsman, Traditional, Other
- ExteriorPrivate Yard, Other
- Num Of Garage Spaces3
- Parking FeaturesGarage
- Property AttachedNo
- Waterfront FeaturesNone
LISTING UPDATED:
- StatusClosed
- MLS #7323658
- Days on Site14
- Taxes$397 / year
- MLS TypeResidential
- Year Built2024
- Lot Size0.30 Acres
- CountryDekalb - GA
LISTING UPDATED:
- StatusClosed
- MLS #7323658
- Days on Site14
- Taxes$397 / year
- MLS TypeResidential
- Year Built2024
- Lot Size0.30 Acres
- CountryDekalb - GA
Building Information for 3682 Sexton Woods Drive
- StoriesThree Or More
- Year Built2024
- Lot Size0.3000 Acres
Payment Calculator
Term
Interest
Home Price
Down Payment
The Payment Calculator is for illustrative purposes only. Read More
Property Information for 3682 Sexton Woods Drive
Summary
Location and General Information
- Community Features: Near Public Transport, Near Schools, Near Shopping
- Directions: North on Peachtree Road Ne. Left onto Chamblee Dunwoody Road. Left onto Harts Mill Road. Left onto Sexton Woods Drive.
- View: Trees/Woods
- Coordinates: 33.89942,-84.311005
School Information
- Elementary School: Montgomery
- Middle School: Chamblee
- High School: Chamblee Charter
Taxes and HOA Information
- Parcel Number: 18 307 06 012
- Tax Year: 2022
- Tax Lot: 17
Virtual Tour
- Virtual Tour Link PP: https://www.propertypanorama.com/3682-Sexton-Woods-Drive-Chamblee-GA-30341/unbranded
Parking
- Open Parking: No
Interior and Exterior Features
Interior Features
- Cooling: Central Air
- Heating: Forced Air
- Appliances: Dishwasher, Disposal, Gas Range, Microwave, Range Hood, Other
- Basement: None
- Fireplace Features: Family Room, Outside
- Flooring: Ceramic Tile, Hardwood, Other
- Interior Features: Bookcases, Double Vanity, Entrance Foyer, High Ceilings 10 ft Main, Tray Ceiling(s), Walk-In Closet(s), Other
- Levels/Stories: Three Or More
- Other Equipment: Irrigation Equipment
- Window Features: Double Pane Windows
- Kitchen Features: Breakfast Bar, Kitchen Island, Pantry Walk-In, Stone Counters, View to Family Room
- Master Bathroom Features: Double Vanity, Separate Tub/Shower, Soaking Tub, Other
- Foundation: Slab
- Main Bedrooms: 1
- Total Half Baths: 1
- Bathrooms Total Integer: 5
- Main Full Baths: 1
- Bathrooms Total Decimal: 4
Exterior Features
- Accessibility Features: None
- Construction Materials: Frame, Other
- Fencing: None
- Horse Amenities: None
- Patio And Porch Features: Covered, Patio
- Pool Features: None
- Road Surface Type: Paved
- Roof Type: Composition
- Security Features: Carbon Monoxide Detector(s), Smoke Detector(s)
- Spa Features: None
- Laundry Features: Laundry Room, Upper Level
- Pool Private: No
- Road Frontage Type: City Street
- Other Structures: None
Property
Utilities
- Sewer: Public Sewer
- Utilities: Cable Available, Electricity Available, Natural Gas Available, Water Available
- Water Source: Public
- Electric: None
Property and Assessments
- Home Warranty: No
- Property Condition: Under Construction
Green Features
- Green Energy Efficient: None
- Green Energy Generation: None
Lot Information
- Above Grade Finished Area: 3854
- Common Walls: No Common Walls
- Lot Features: Back Yard, Front Yard, Landscaped
- Waterfront Footage: None
Rental
Rent Information
- Land Lease: No
- Occupant Types: Vacant
Public Records for 3682 Sexton Woods Drive
Tax Record
- 2022$397.00 ($33.08 / month)
Home Facts
- Beds5
- Baths4
- Total Finished SqFt3,854 SqFt
- Above Grade Finished3,854 SqFt
- StoriesThree Or More
- Lot Size0.3000 Acres
- StyleSingle Family Residence
- Year Built2024
- APN18 307 06 012
- CountyDekalb - GA
- Fireplaces2
Similar Homes
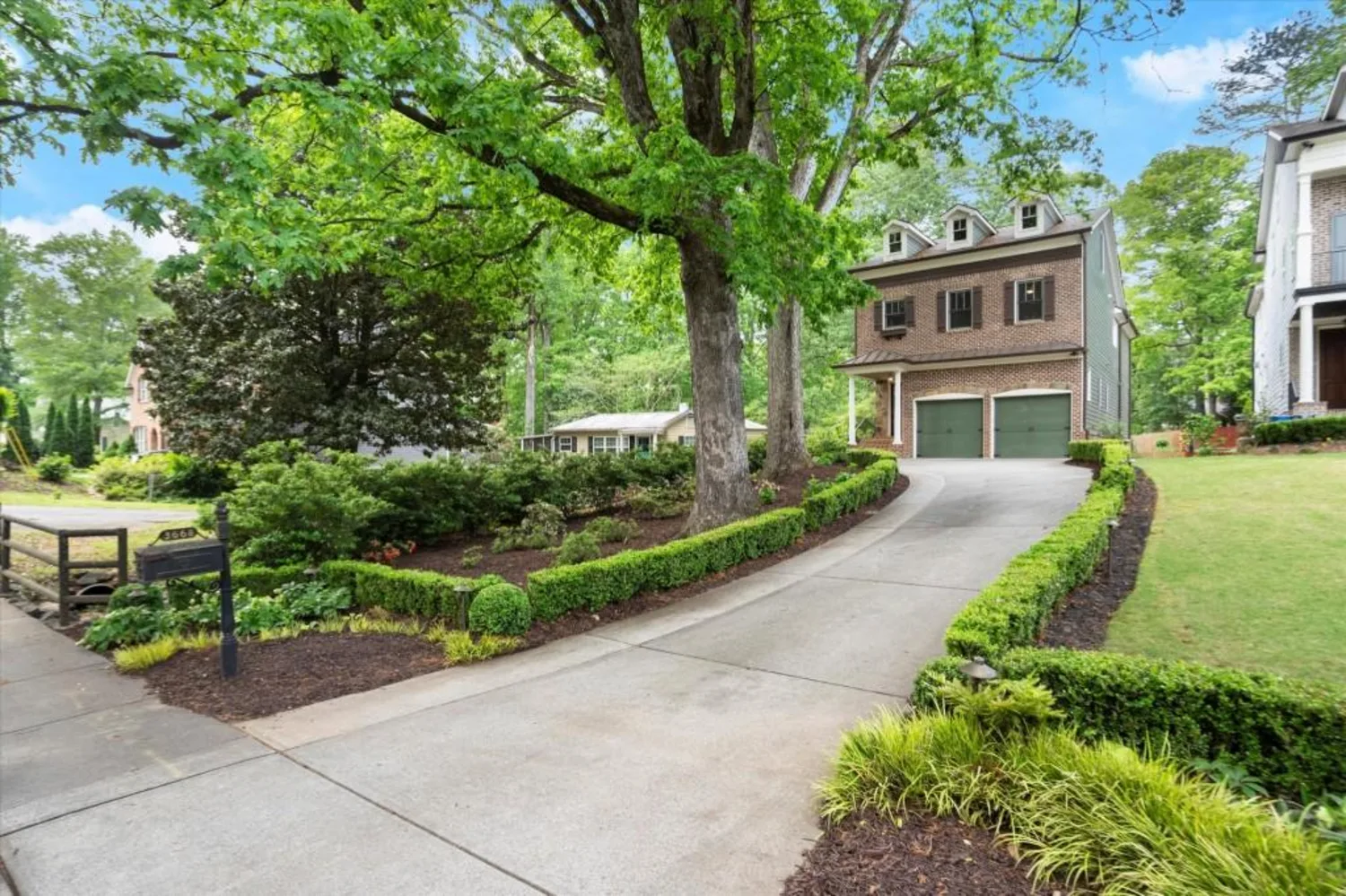
3668 Spring Street
Chamblee, GA 30341
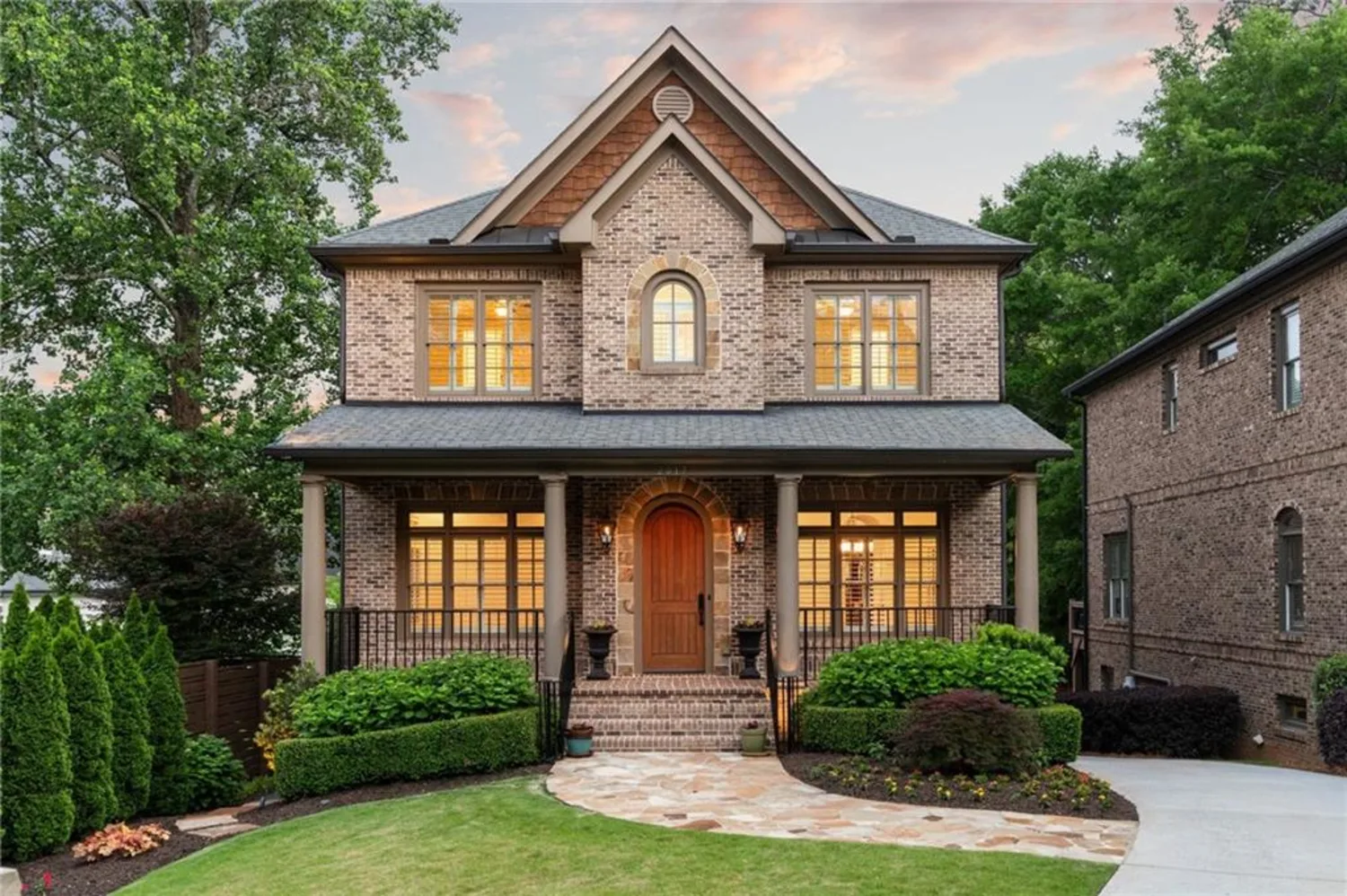
2017 Harts Mill Road NE
Chamblee, GA 30341
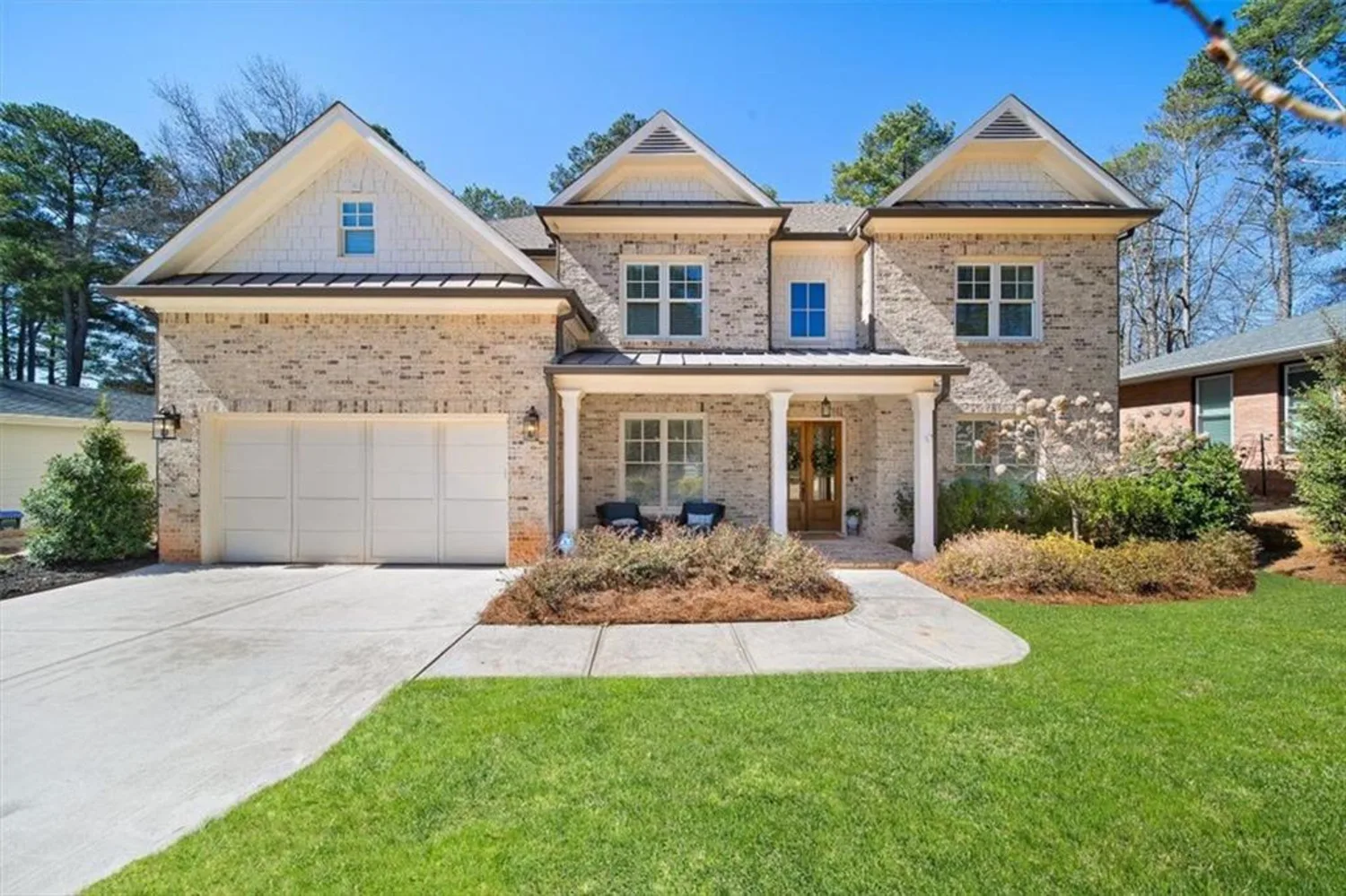
3576 SEXTON WOODS Drive
Chamblee, GA 30341
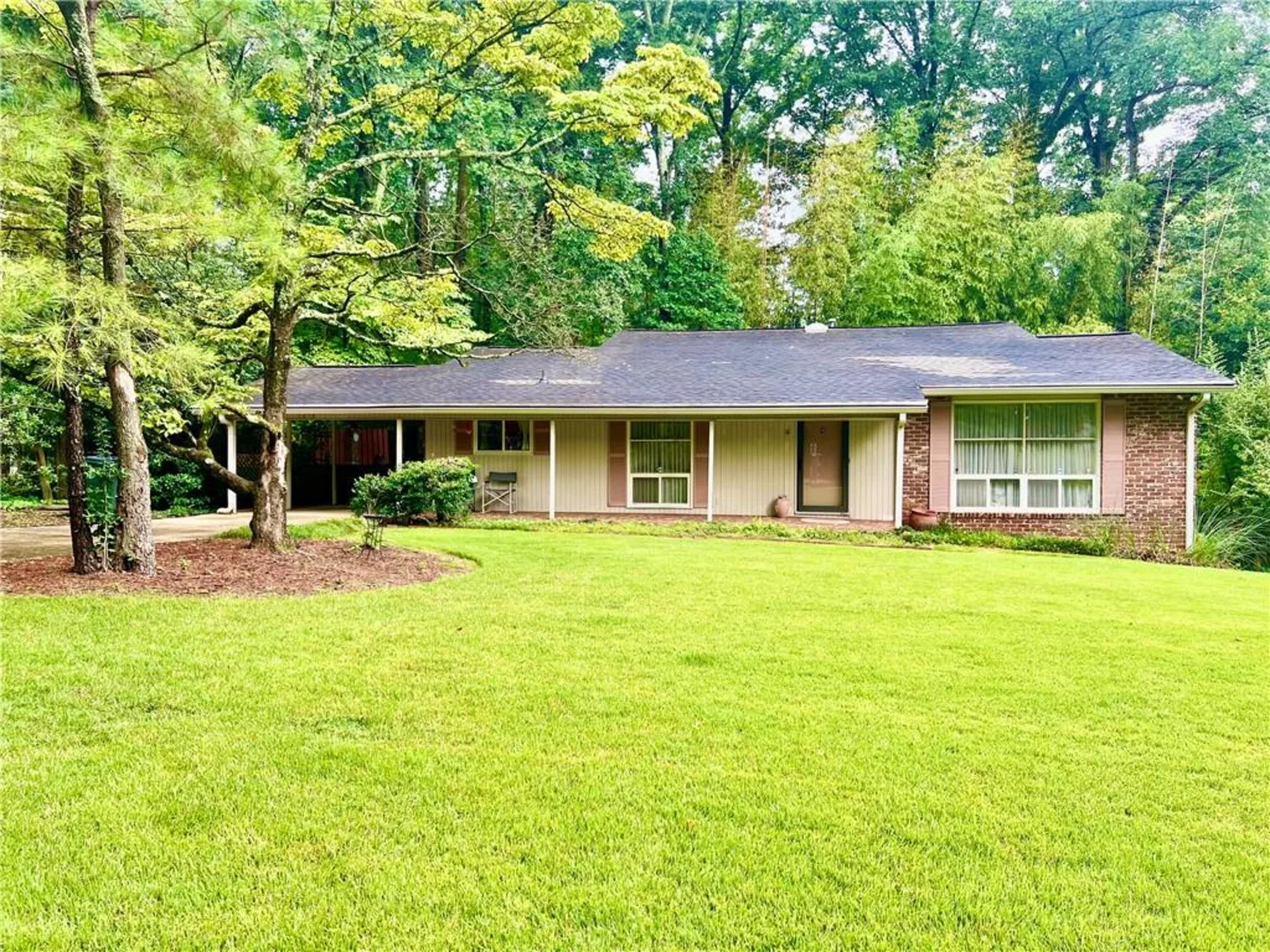
3678 Carmel Road
Chamblee, GA 30341
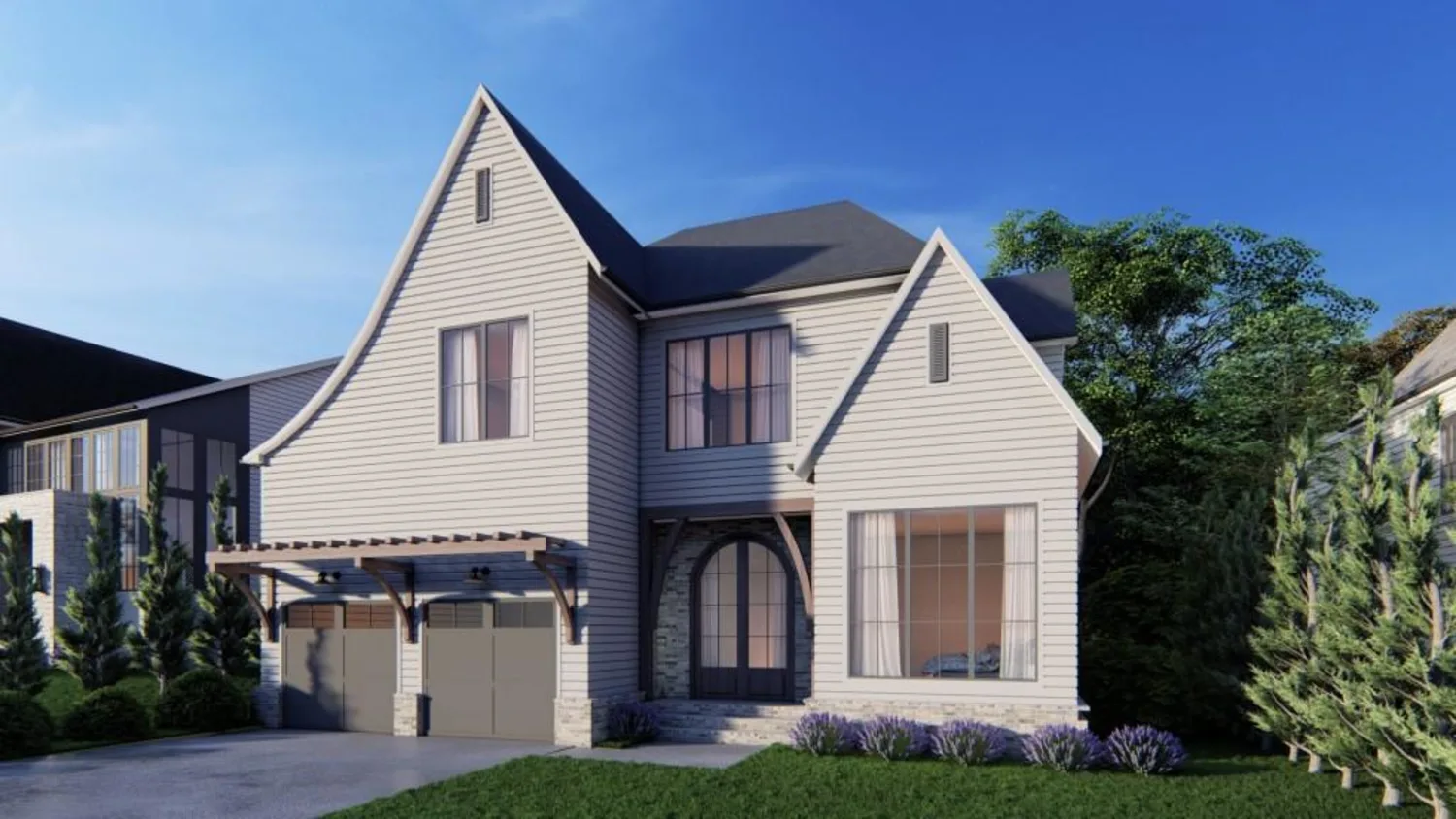
1887 Harts Mill Road NE
Chamblee, GA 30341
))
3619 Keswick Drive
Chamblee, GA 30341
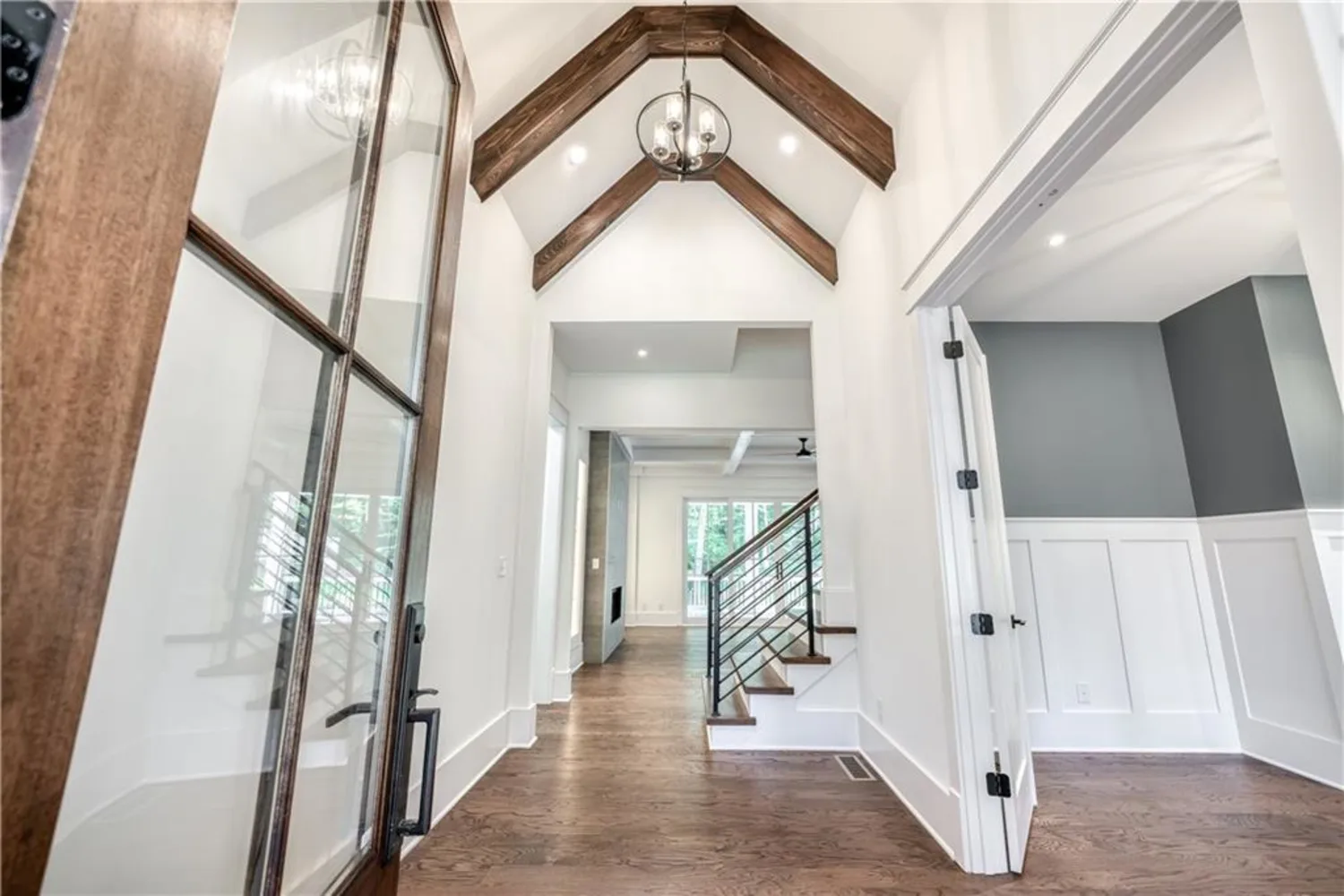
3535 Hamlin Circle
Chamblee, GA 30341
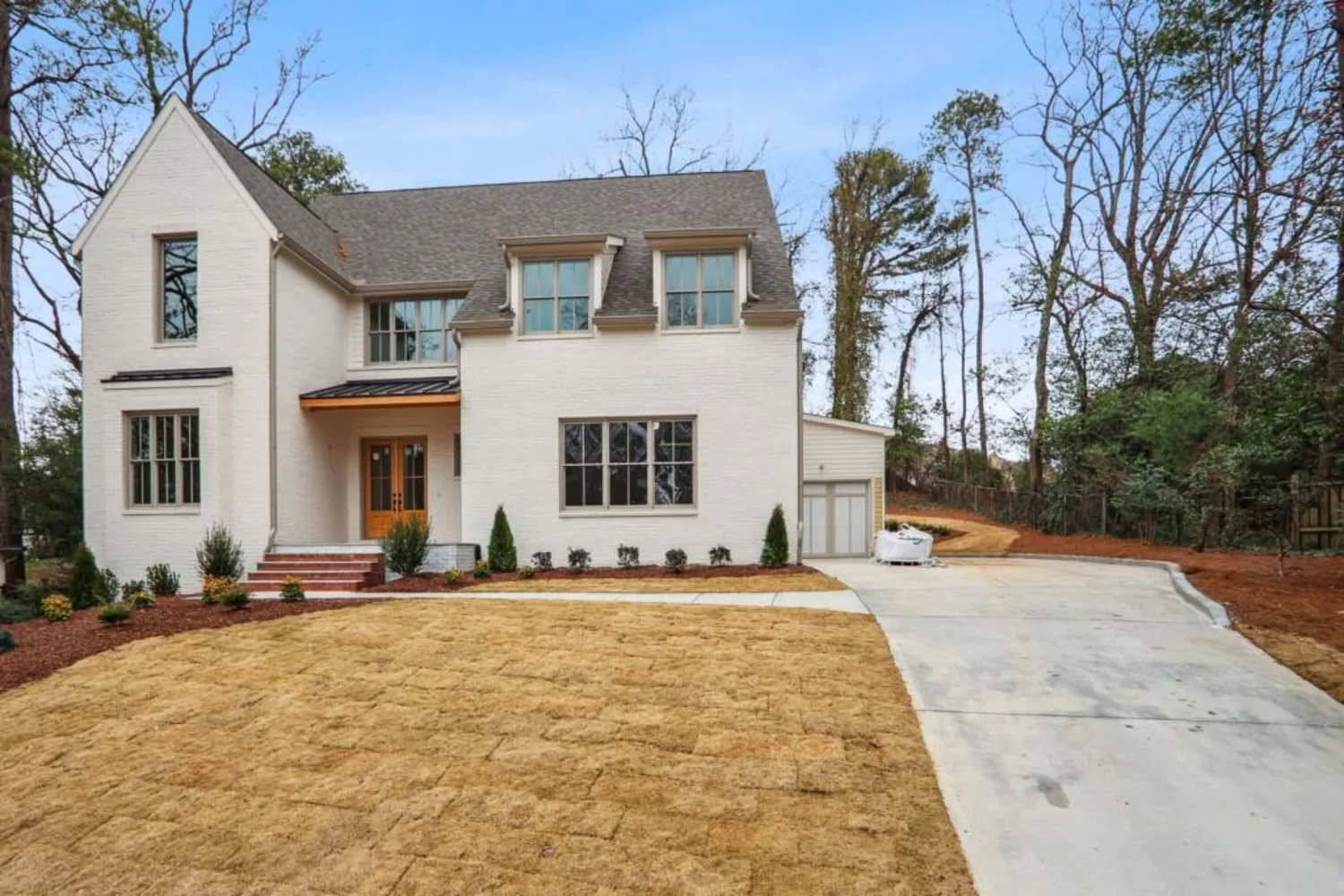
3150 Parkridge Crescent
Chamblee, GA 30341
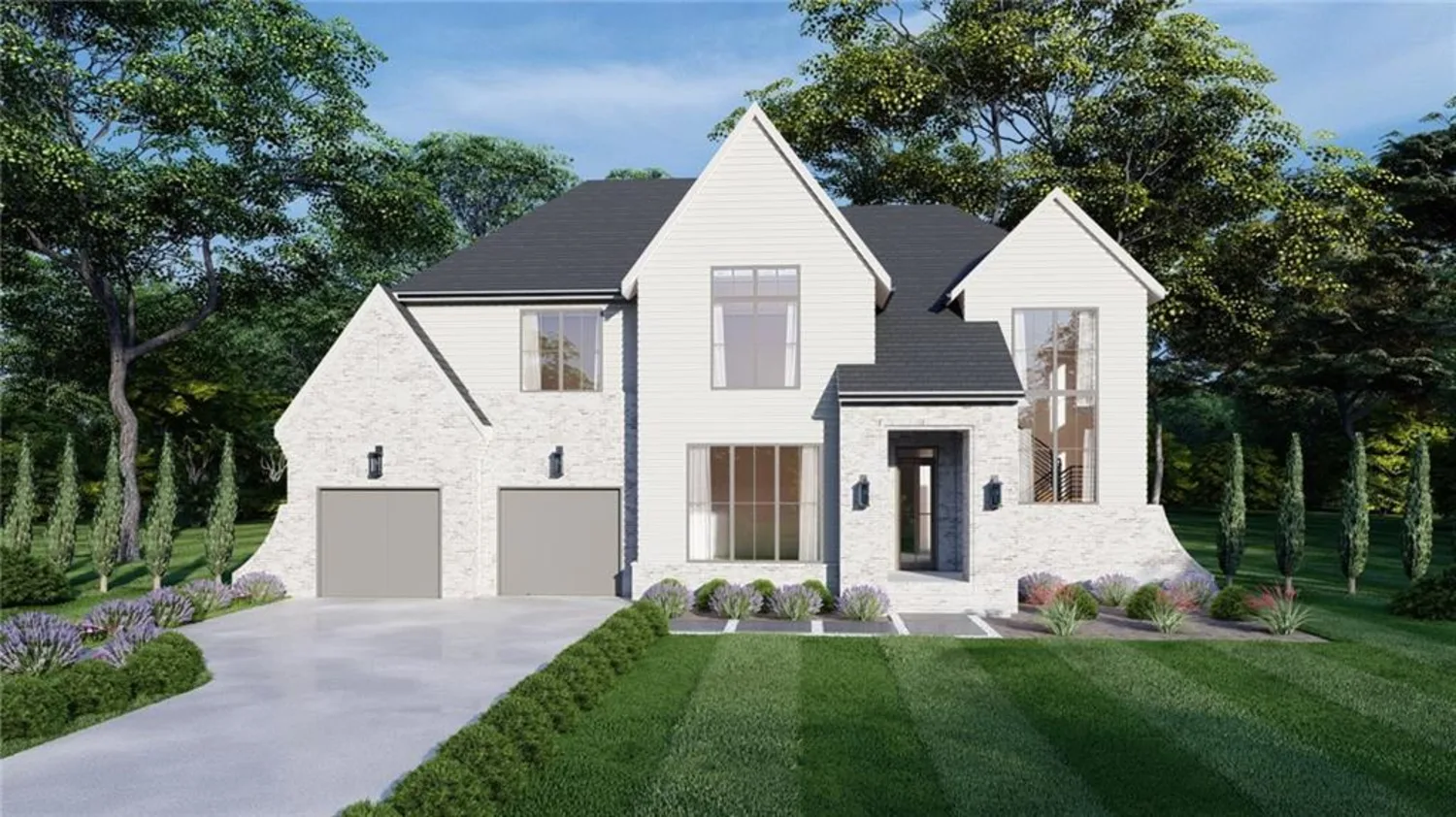
3172 Parkridge Crescent
Chamblee, GA 30341



