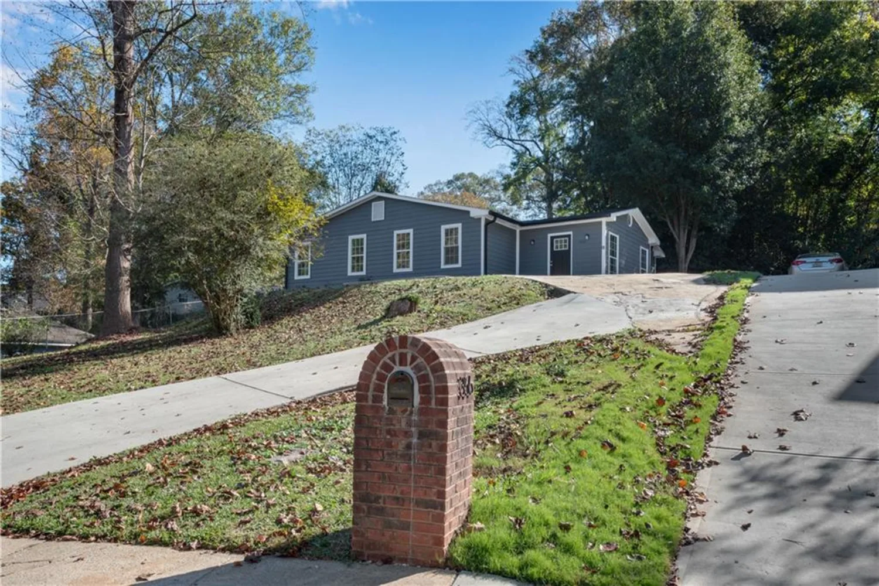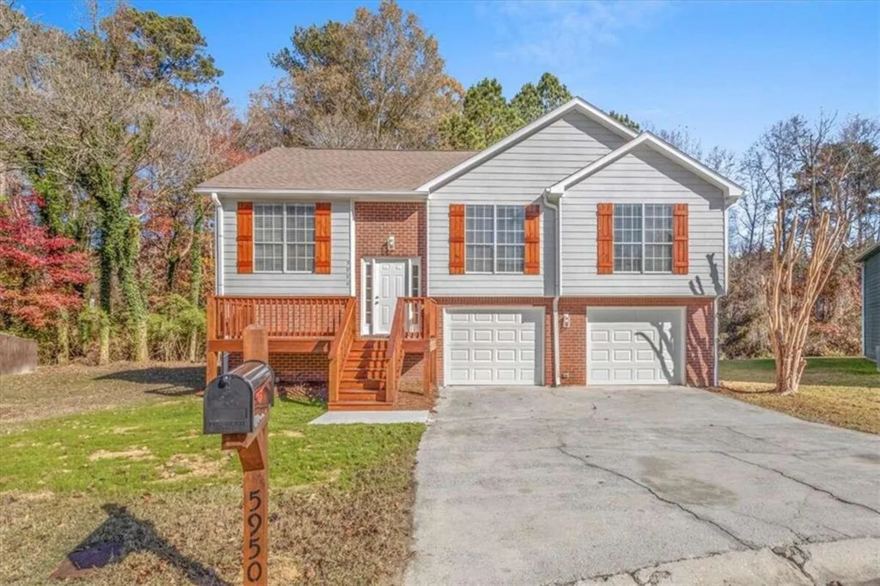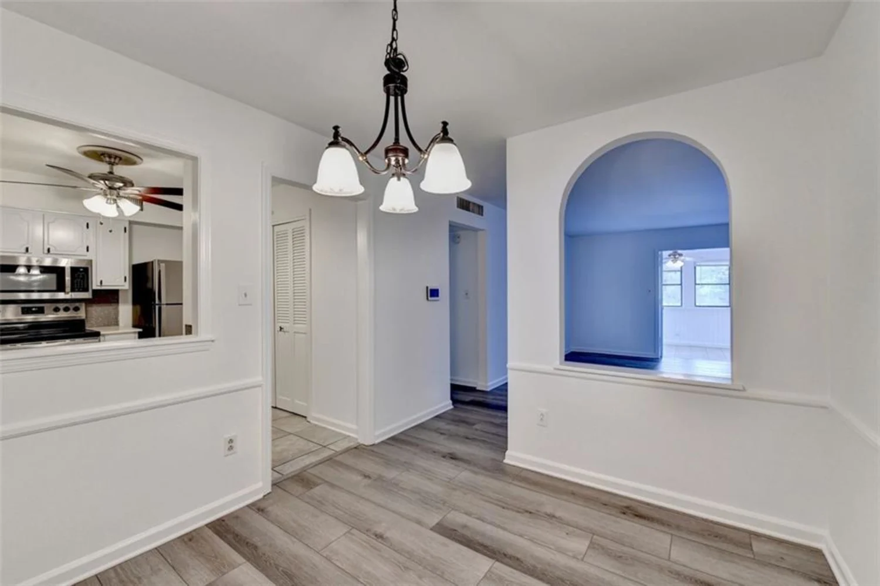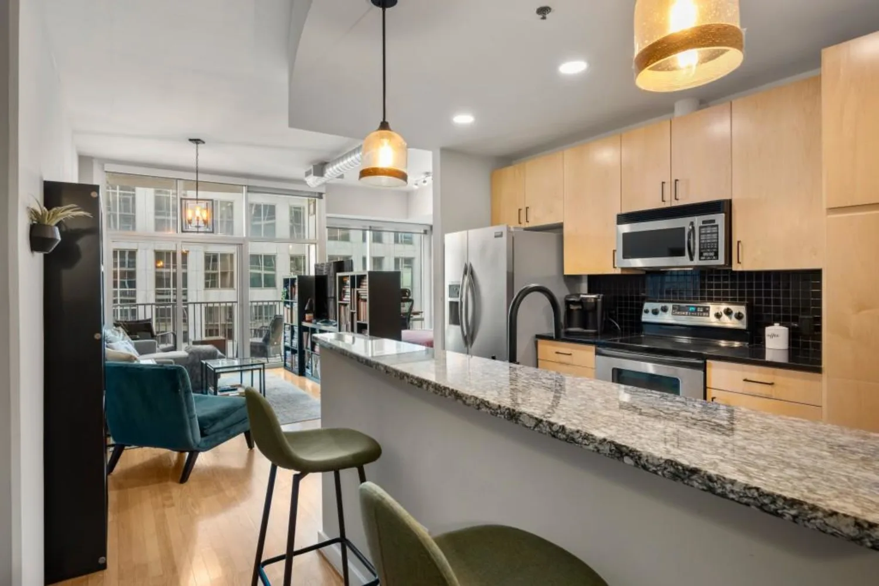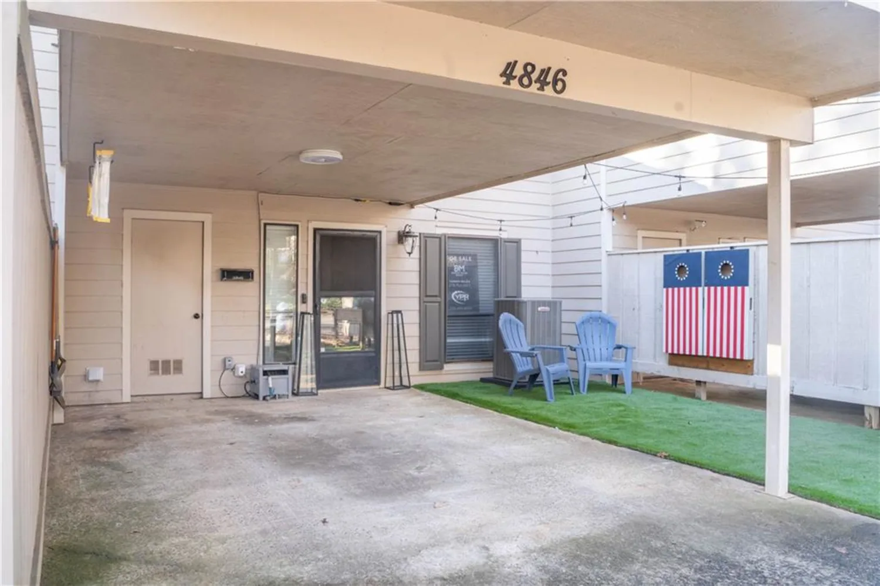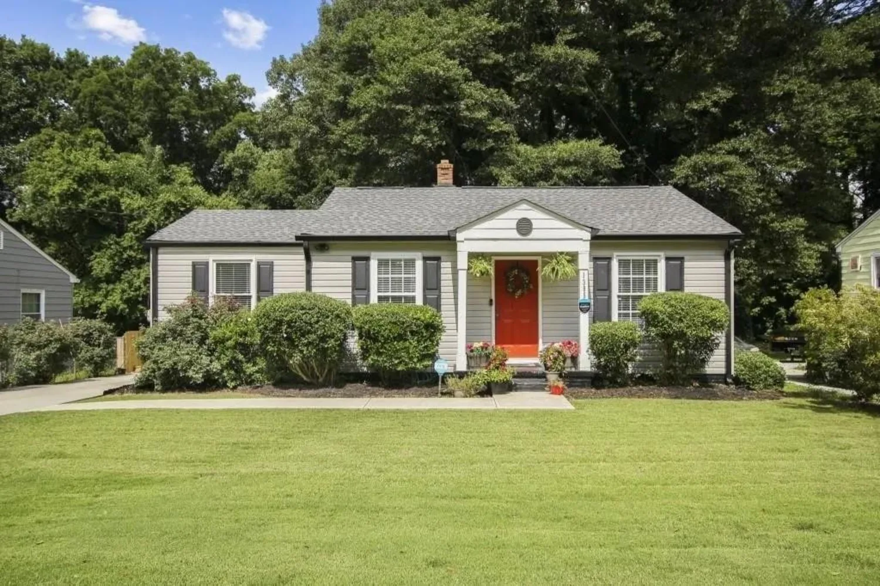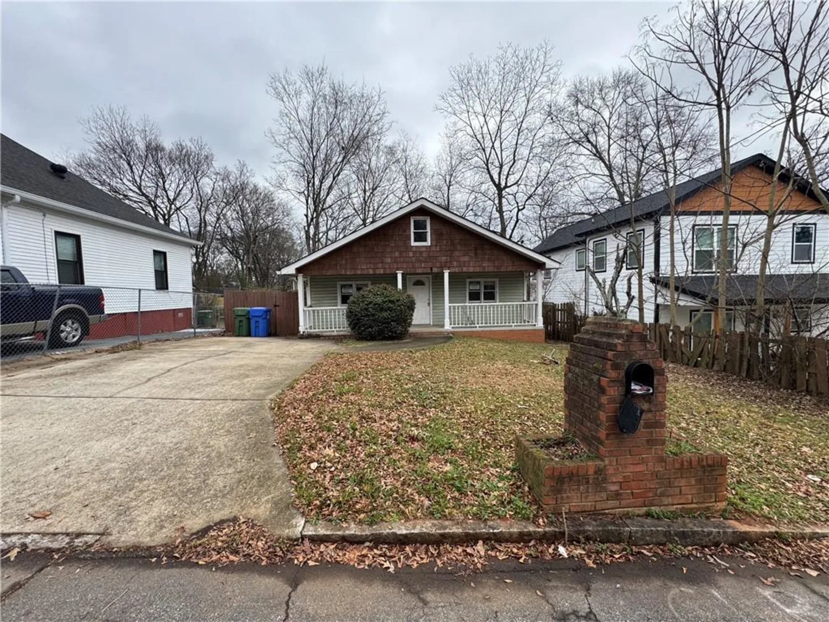1321 parc bench roadAtlanta, GA 30316
1321 parc bench roadAtlanta, GA 30316
Description
Looking for chic modern finishes that adorn a floorplan that offers the perfect flow and promotes comfortable living with up to $30K in Incentives? The Manchester Plan, located in The Parc, offers just that in a two story home with more than 1,400 square feet. In addition to the open concept that you’ll find on the first floor, there’s also a powder room as well as a 1 car garage for your safety & piece of mind. But once you’re upstairs, you’ll find that all 3 bedrooms have been perfectly placed, reminding you of why you should call this place home. One thing you won’t want to miss is the serene & beautiful wooded view of the bamboo garden from the outdoor patio thoughtfully completed with a partition fence, perfect for privacy between you and your neighbors. The Parc is a 60 townhome community in one of the city's most vibrant locations because of the countless offerings inside and around the neighborhood. The Parc features a rustic-urban aesthetic which is a new take on farmhouse styling in a modern townhome design and proves you do not need to compromise on style. Our homes are also well protected with a 10 year builder warranty for our homeowners piece of mind. The Parc features a rustic-urban aesthetic which is a new take on farmhouse styling in a modern townhome design, and proves you do not need to compromise on style. The Parc is also moments away from a plethora of shopping and just steps away to Glen Emerald Park with a lake, nature trails, tennis courts, a playground & so much more! The photos and video in the listing are stock images offered as representation of the floor plan only and not the actual home. The selections for this specific unit can be sent via request. (Lot 14) Move-in ready homes available with limited time incentives! Don't miss this opportunity to call this vibrant pocket of East Atlanta home! Ask About Our Incentives Today! (*Restrictions apply)
Property Details for 1321 Parc Bench Road
- Subdivision ComplexThe Parc
- Architectural StyleFarmhouse, Traditional
- ExteriorOther
- Num Of Garage Spaces1
- Parking FeaturesGarage
- Property AttachedYes
- Waterfront FeaturesNone
LISTING UPDATED:
- StatusPending
- MLS #7314890
- Days on Site467
- HOA Fees$191 / month
- MLS TypeResidential
- Year Built2023
- CountryDekalb - GA
LISTING UPDATED:
- StatusPending
- MLS #7314890
- Days on Site467
- HOA Fees$191 / month
- MLS TypeResidential
- Year Built2023
- CountryDekalb - GA
Building Information for 1321 Parc Bench Road
- StoriesTwo
- Year Built2023
- Lot Size0.0000 Acres
Payment Calculator
Term
Interest
Home Price
Down Payment
The Payment Calculator is for illustrative purposes only. Read More
Property Information for 1321 Parc Bench Road
Summary
Location and General Information
- Community Features: Homeowners Assoc, Near Shopping, Near Trails/Greenway
- Directions: Gps: 1639 Eastland Rd, Atlanta, Georgia 30316
- View: Other
- Coordinates: 33.713122,-84.331404
School Information
- Elementary School: Barack H. Obama
- Middle School: McNair - Dekalb
- High School: McNair
Taxes and HOA Information
- Parcel Number: 15 143 19 025
- Tax Year: 2022
- Association Fee Includes: Insurance, Maintenance Grounds, Maintenance Structure, Reserve Fund, Termite
- Tax Legal Description: Obtainable From Council
- Tax Lot: 14
Virtual Tour
- Virtual Tour Link PP: https://www.propertypanorama.com/1321-Parc-Bench-Road-Atlanta-GA-30316/unbranded
Parking
- Open Parking: No
Interior and Exterior Features
Interior Features
- Cooling: Ceiling Fan(s), Central Air
- Heating: Electric
- Appliances: Dishwasher, Disposal, Gas Cooktop, Gas Range, Microwave, Range Hood
- Basement: None
- Fireplace Features: None
- Flooring: Carpet, Vinyl
- Interior Features: Double Vanity, High Speed Internet
- Levels/Stories: Two
- Other Equipment: None
- Window Features: Double Pane Windows
- Kitchen Features: Kitchen Island
- Master Bathroom Features: Double Vanity, Shower Only
- Foundation: Concrete Perimeter
- Total Half Baths: 1
- Bathrooms Total Integer: 3
- Bathrooms Total Decimal: 2
Exterior Features
- Accessibility Features: None
- Construction Materials: Brick Front, Cement Siding
- Fencing: None
- Horse Amenities: None
- Patio And Porch Features: None
- Pool Features: None
- Road Surface Type: Asphalt
- Roof Type: Composition
- Security Features: Fire Alarm
- Spa Features: None
- Laundry Features: In Hall, Laundry Closet, Upper Level
- Pool Private: No
- Road Frontage Type: City Street
- Other Structures: None
Property
Utilities
- Sewer: Public Sewer
- Utilities: Cable Available, Electricity Available, Natural Gas Available, Phone Available, Sewer Available, Underground Utilities, Water Available
- Water Source: Public
- Electric: None
Property and Assessments
- Home Warranty: Yes
- Property Condition: New Construction
Green Features
- Green Energy Efficient: Appliances, Lighting
- Green Energy Generation: None
Lot Information
- Above Grade Finished Area: 1465
- Common Walls: End Unit
- Lot Features: Landscaped
- Waterfront Footage: None
Rental
Rent Information
- Land Lease: No
- Occupant Types: Vacant
Public Records for 1321 Parc Bench Road
Tax Record
- 2022$0.00 ($0.00 / month)
Home Facts
- Beds3
- Baths2
- Total Finished SqFt1,465 SqFt
- Above Grade Finished1,465 SqFt
- StoriesTwo
- Lot Size0.0000 Acres
- StyleTownhouse
- Year Built2023
- APN15 143 19 025
- CountyDekalb - GA




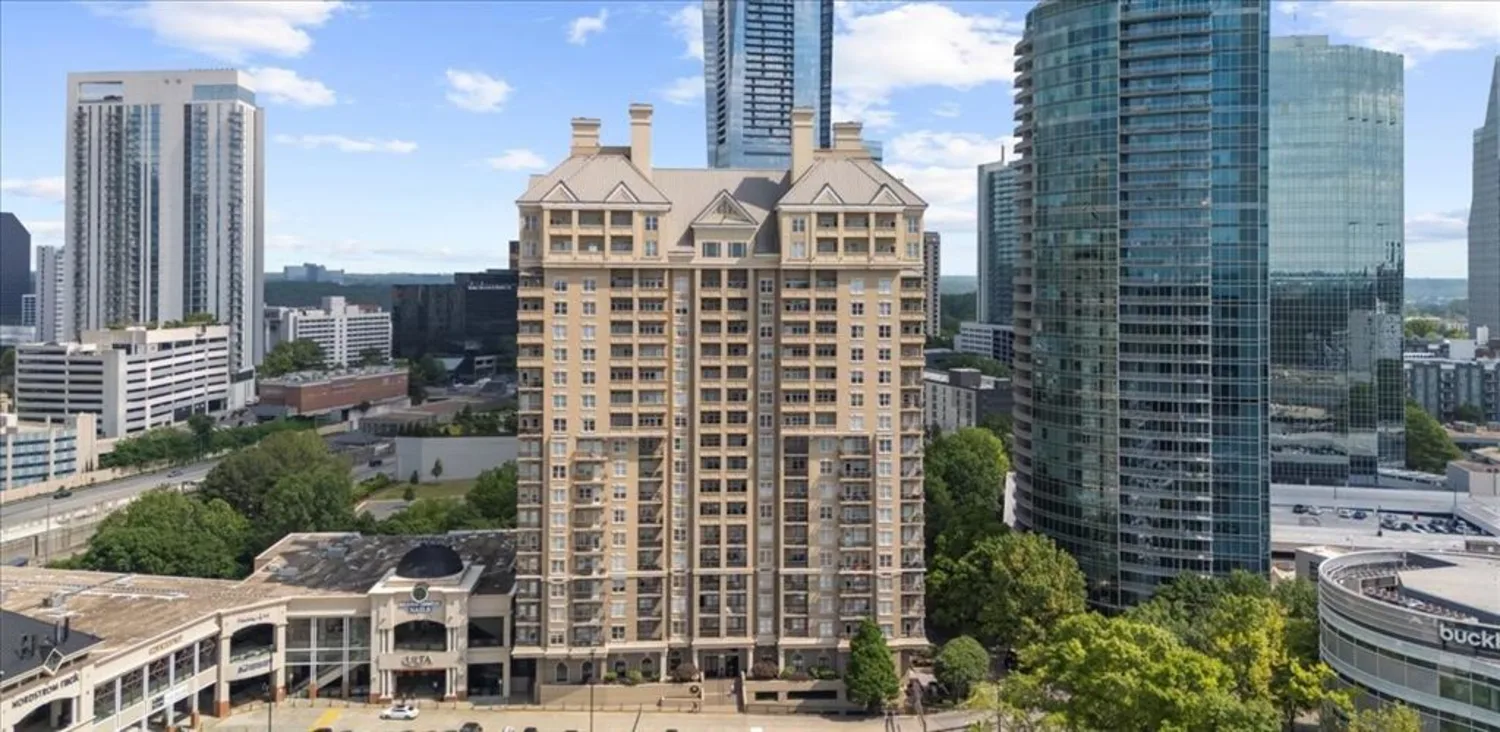
))
