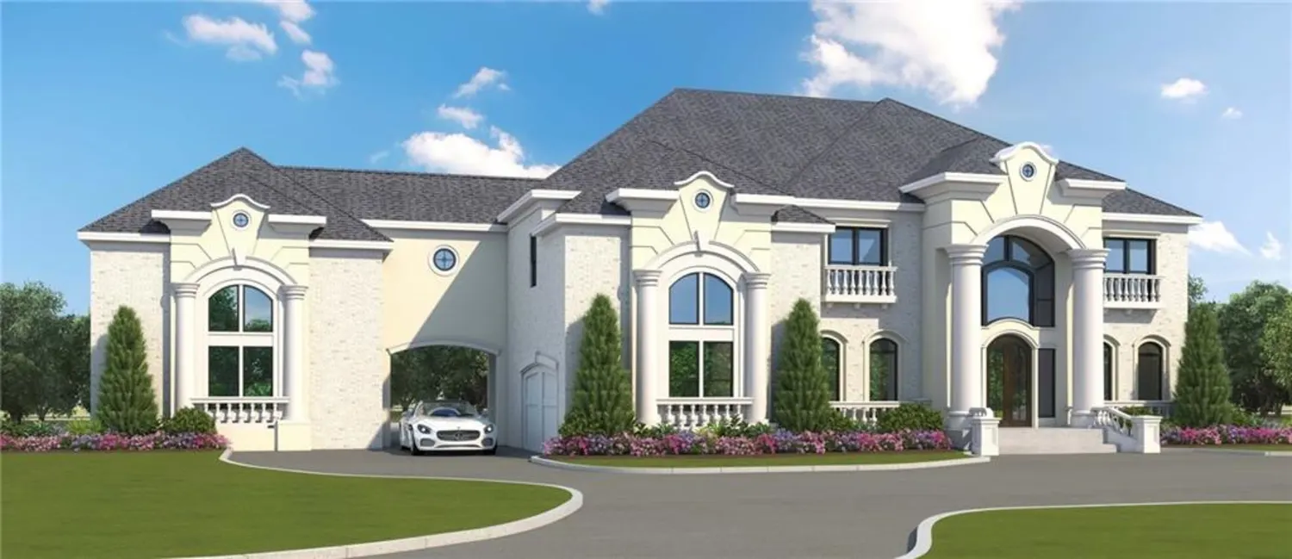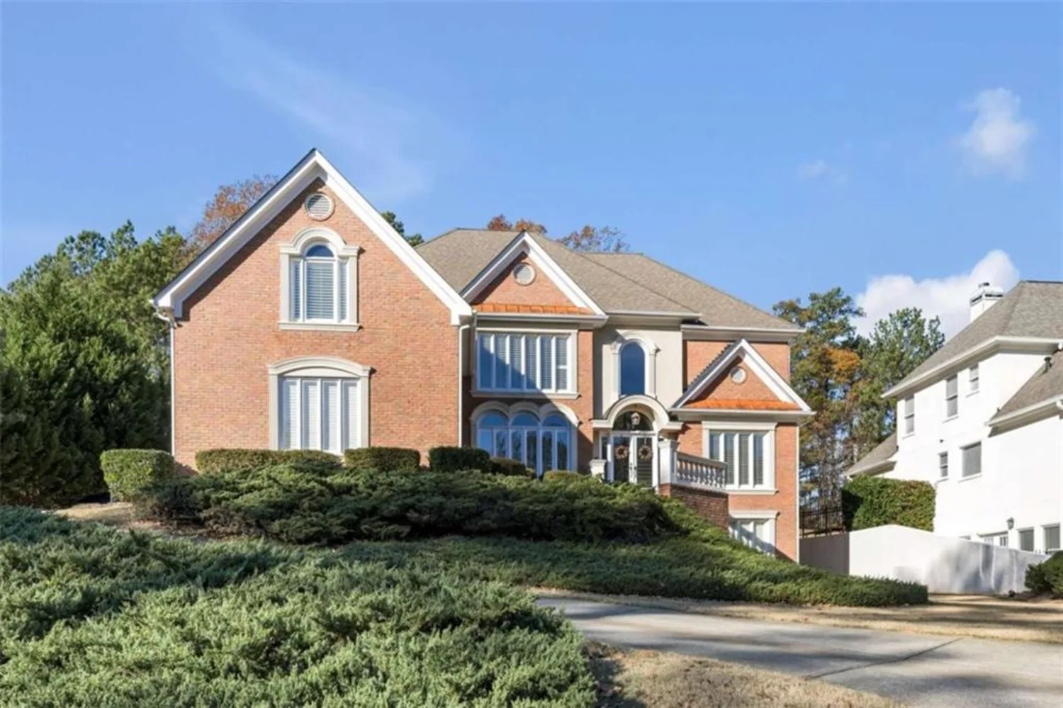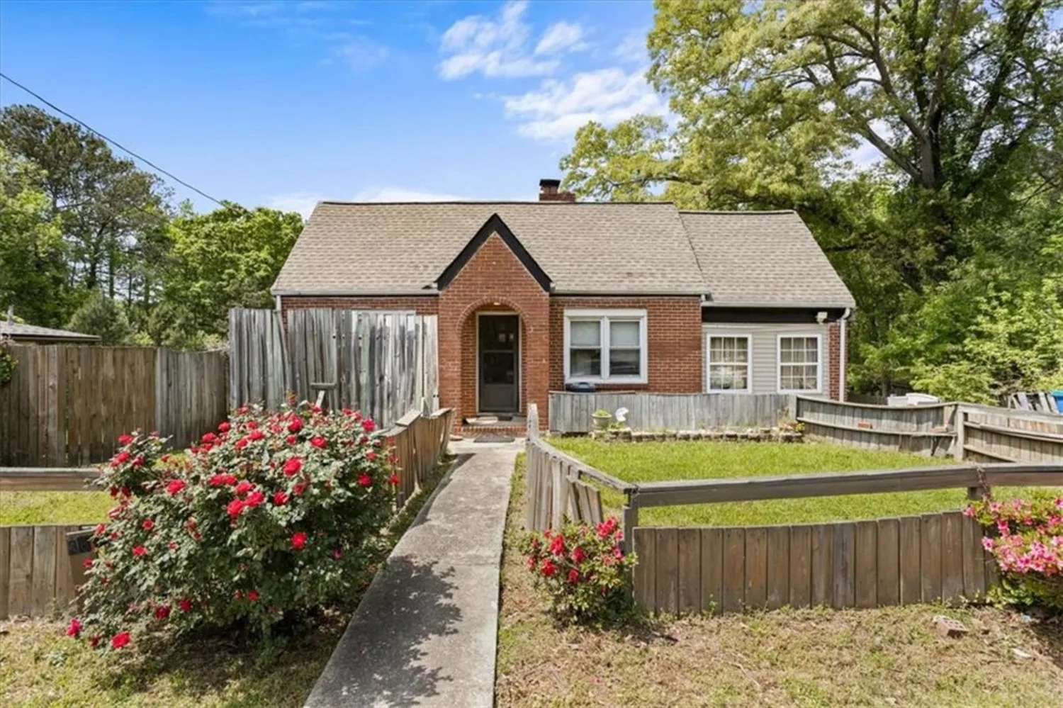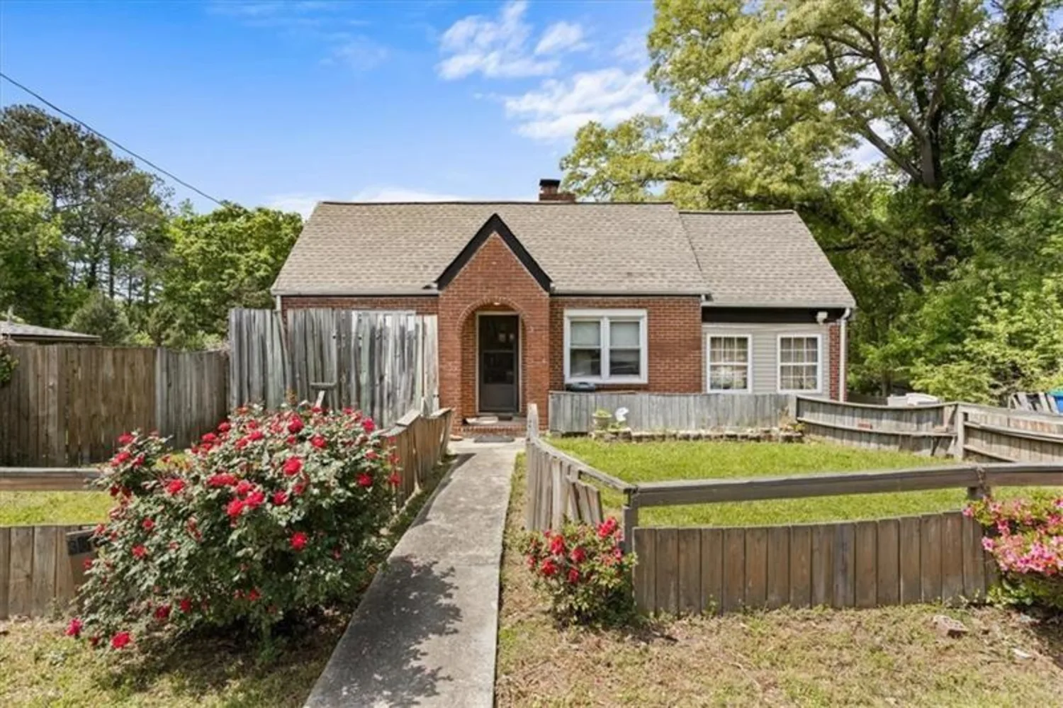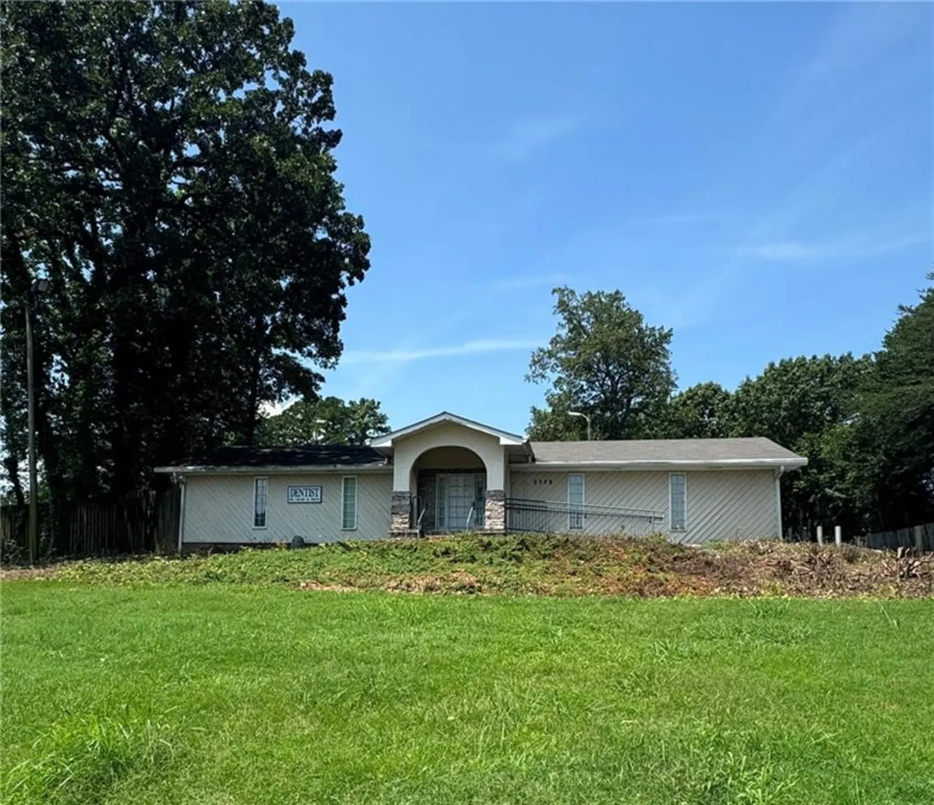6000 diamond laneSouth Fulton, GA 30213
6000 diamond laneSouth Fulton, GA 30213
Description
Introducing 6000 Diamond Lane, the Josette Floor, an exquisite masterpiece in the making! Nestled within the prestigious Isles De Versailles subdivision, this home is the epitome of luxury. Upon arrival, you'll be greeted by 2 side-entry 2-car garages featuring a premium insulated door, ensuring both style and functionality. As you step inside, prepare to be enchanted by the captivating design elements. The elegant white oak staircase sets the tone, and the white oak hardwood floors beckon you to explore further. The main floor of this grand residence hosts one of the five generously proportioned bedrooms. This suite boasts a full ensuite which can be used as a home office or guest room. Moving to the heart of the home; you will find the spacious family room which features a 72'' DV gas fireplace and soaring vaulted ceiling, creating a warm and inviting ambiance. There is also a powder room for guests on the main. Moving to the upper level, you'll discover the remaining four bedrooms, offering ample space for family and guests. Another four full bathrooms are also thoughtfully placed on this floor. Throughout the house, 10-foot interior doors add to the sense of grandeur, and on the main level, a rear-covered outdoor lounge beckons you to enjoy the outdoors. The Josette isn't just a home; it's a lifestyle. This property is nestled in a beautifully landscaped and technologically advanced smart home community. Take a stroll along the community's nature trail, complete with welcoming benches for moments of relaxation and reflection. Moreover, you'll have the convenience of being close to local shops, delectable restaurants, close proximity to the airport, and much more. Don't let this remarkable opportunity pass you by. Secure your ownership of this luxurious property today and be a part of something truly extraordinary! Your dream home is soon to be a reality.
Property Details for 6000 Diamond Lane
- Subdivision ComplexIsles de Versailles
- Architectural StyleCraftsman, European
- ExteriorRain Gutters
- Num Of Garage Spaces4
- Parking FeaturesGarage
- Property AttachedNo
- Waterfront FeaturesNone
LISTING UPDATED:
- StatusActive Under Contract
- MLS #7311829
- Days on Site25
- Taxes$2,445 / year
- HOA Fees$3,000 / year
- MLS TypeResidential
- Year Built2024
- Lot Size0.41 Acres
- CountryFulton - GA
LISTING UPDATED:
- StatusActive Under Contract
- MLS #7311829
- Days on Site25
- Taxes$2,445 / year
- HOA Fees$3,000 / year
- MLS TypeResidential
- Year Built2024
- Lot Size0.41 Acres
- CountryFulton - GA
Building Information for 6000 Diamond Lane
- StoriesThree Or More
- Year Built2024
- Lot Size0.4100 Acres
Payment Calculator
Term
Interest
Home Price
Down Payment
The Payment Calculator is for illustrative purposes only. Read More
Property Information for 6000 Diamond Lane
Summary
Location and General Information
- Community Features: Near Schools, Near Shopping, Near Trails/Greenway
- Directions: From I-285 South take Exit #62 onto GA-14 Spur / South Fulton Pkwy; Continue on South Fulton Pkwy for approx 4.2 miles; left on Derrick Rd and travel 1/2 mile. At stop sign, right onto Koweta Rd & travel approx 1/4 mi. then left onto Dodson Rd; Travel approx 1/4 mi. From I-85 South to Shannon Parkway Exit# 64, Proceed North approx 4mi. on Shannon Pkwy and turn Right onto Dodson Rd; Proceed through the 3-Way Stop sign for approximately 250ft; then turn left into the development.
- View: Trees/Woods
- Coordinates: 33.607684,-84.601611
School Information
- Elementary School: Liberty Point
- Middle School: Renaissance
- High School: Creekside
Taxes and HOA Information
- Parcel Number: 09F210000970384
- Tax Year: 2022
- Association Fee Includes: Insurance, Reserve Fund
- Tax Legal Description: 0
- Tax Lot: 1
Virtual Tour
- Virtual Tour Link PP: https://www.propertypanorama.com/6000-Diamond-Lane-South-Fulton-GA-30213/unbranded
Parking
- Open Parking: No
Interior and Exterior Features
Interior Features
- Cooling: Central Air, Zoned
- Heating: Central, Electric, Zoned
- Appliances: Dishwasher, Double Oven, Electric Oven, Gas Cooktop, Range Hood
- Basement: Bath/Stubbed, Daylight, Unfinished
- Fireplace Features: Family Room, Master Bedroom
- Flooring: Carpet, Hardwood, Stone, Sustainable
- Interior Features: Double Vanity, Entrance Foyer, Smart Home, Walk-In Closet(s)
- Levels/Stories: Three Or More
- Other Equipment: None
- Window Features: Double Pane Windows, Insulated Windows
- Kitchen Features: Eat-in Kitchen, Kitchen Island, Pantry Walk-In, View to Family Room
- Master Bathroom Features: Double Vanity, Separate His/Hers, Separate Tub/Shower, Soaking Tub
- Foundation: See Remarks
- Main Bedrooms: 1
- Total Half Baths: 1
- Bathrooms Total Integer: 6
- Main Full Baths: 1
- Bathrooms Total Decimal: 5
Exterior Features
- Accessibility Features: None
- Construction Materials: Brick 4 Sides, Stone
- Fencing: None
- Horse Amenities: None
- Patio And Porch Features: Covered, Rear Porch
- Pool Features: None
- Road Surface Type: Paved
- Roof Type: Composition
- Security Features: Security Gate, Smoke Detector(s)
- Spa Features: None
- Laundry Features: In Hall, Upper Level
- Pool Private: No
- Road Frontage Type: Private Road
- Other Structures: None
Property
Utilities
- Sewer: Public Sewer
- Utilities: Cable Available, Electricity Available, Phone Available, Sewer Available, Water Available
- Water Source: Public
- Electric: 110 Volts, 220 Volts
Property and Assessments
- Home Warranty: Yes
- Property Condition: To Be Built
Green Features
- Green Energy Efficient: None
- Green Energy Generation: None
Lot Information
- Above Grade Finished Area: 4100
- Common Walls: No Common Walls
- Lot Features: Back Yard, Sloped
- Waterfront Footage: None
Rental
Rent Information
- Land Lease: No
- Occupant Types: Vacant
Public Records for 6000 Diamond Lane
Tax Record
- 2022$2,445.00 ($203.75 / month)
Home Facts
- Beds5
- Baths5
- Total Finished SqFt4,033 SqFt
- Above Grade Finished4,100 SqFt
- StoriesThree Or More
- Lot Size0.4100 Acres
- StyleSingle Family Residence
- Year Built2024
- APN09F210000970384
- CountyFulton - GA
- Fireplaces2




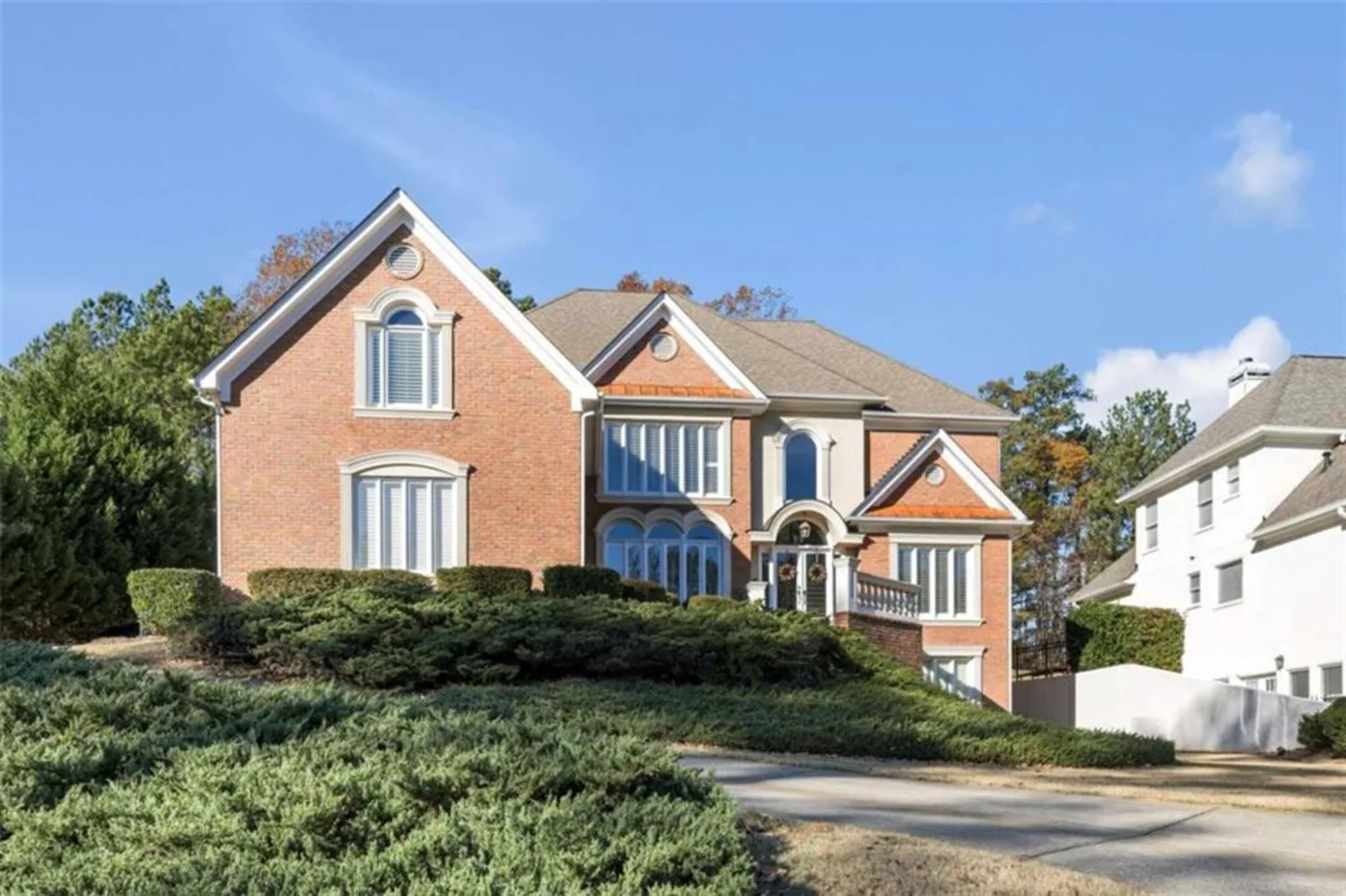
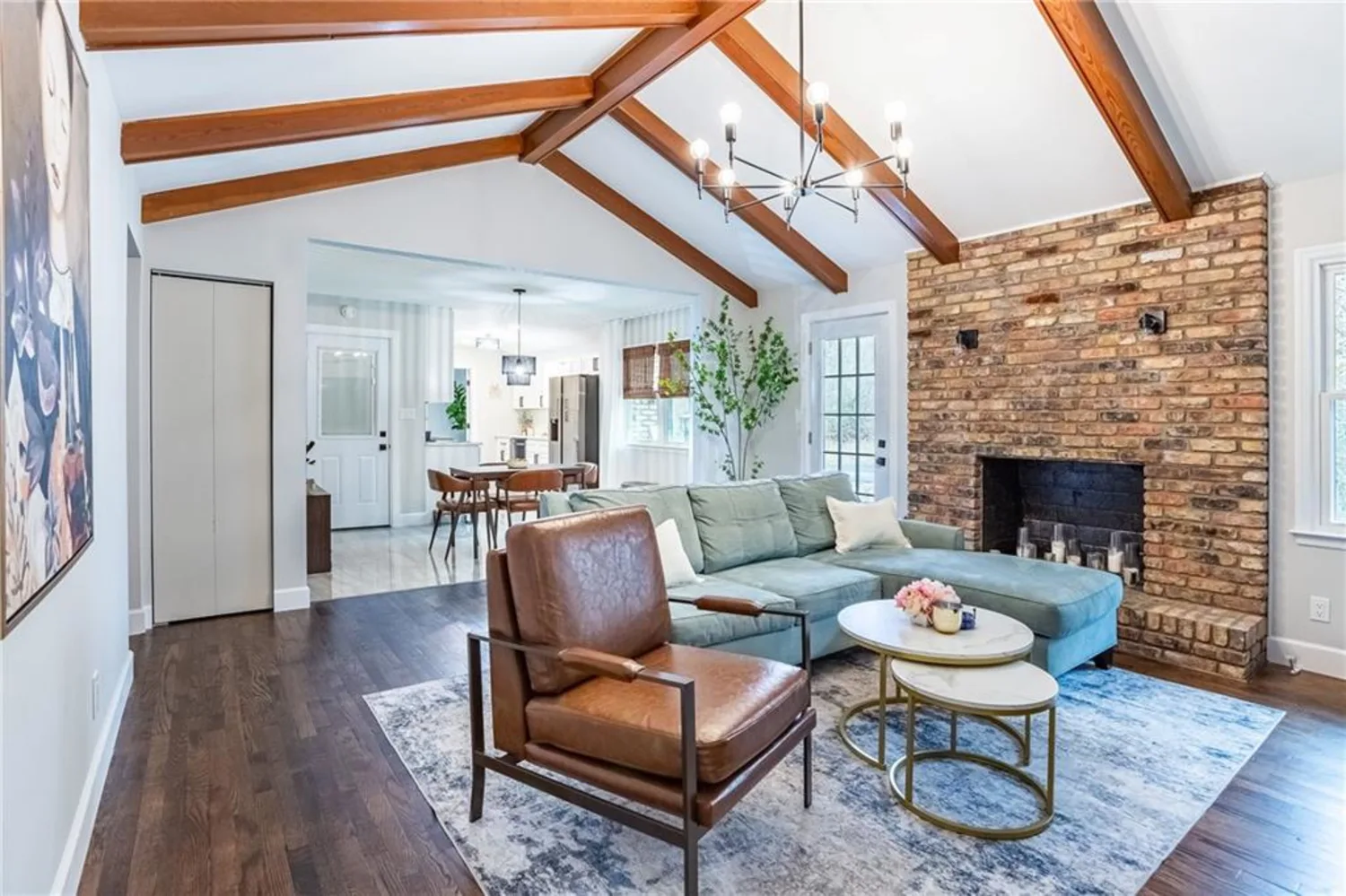
))
