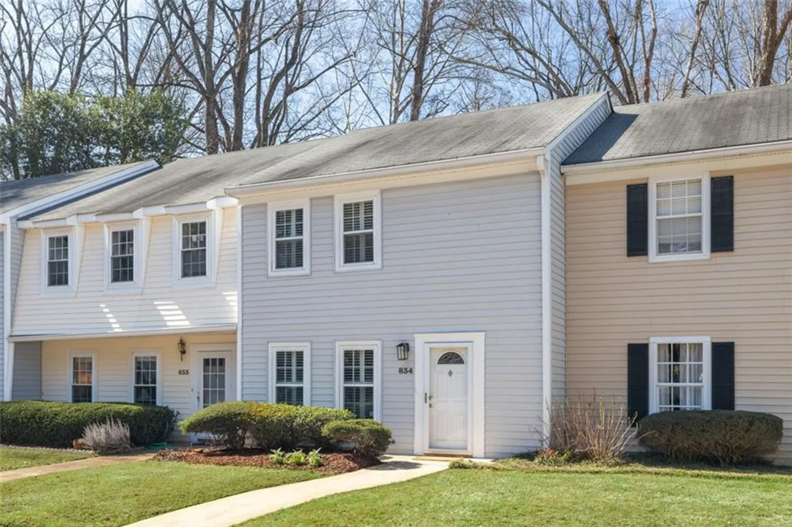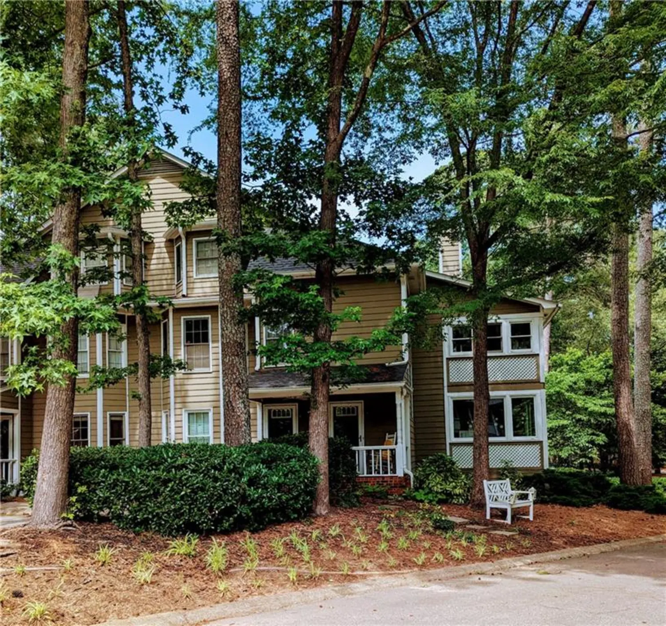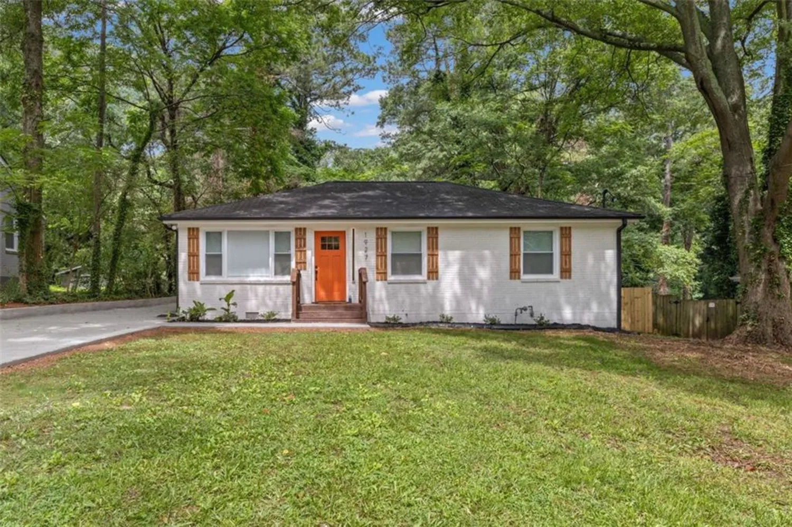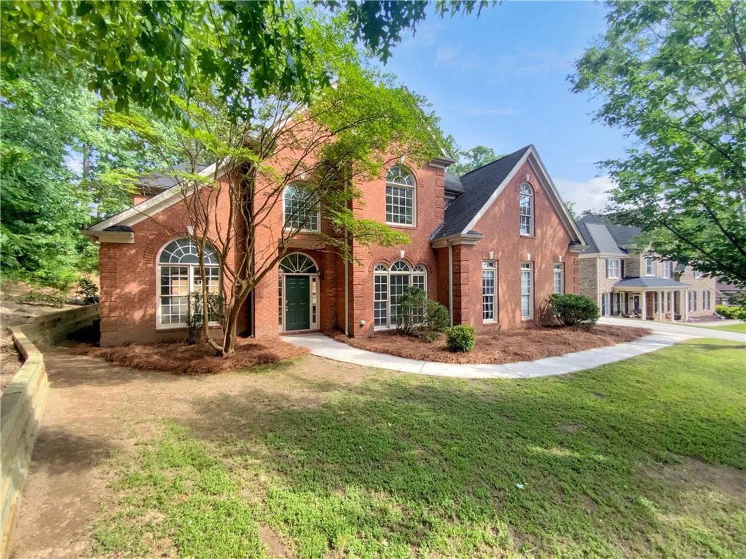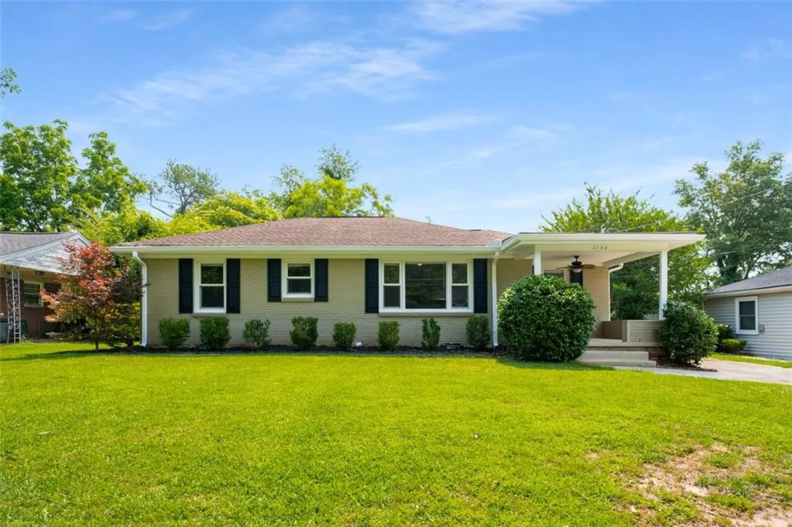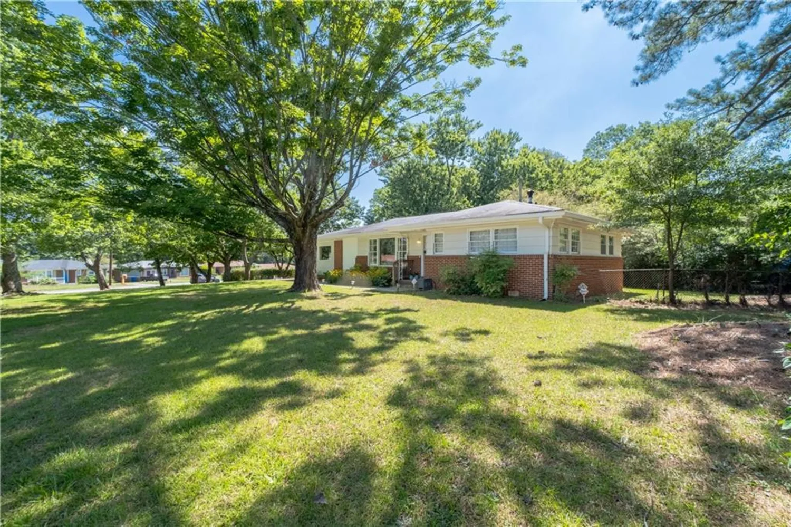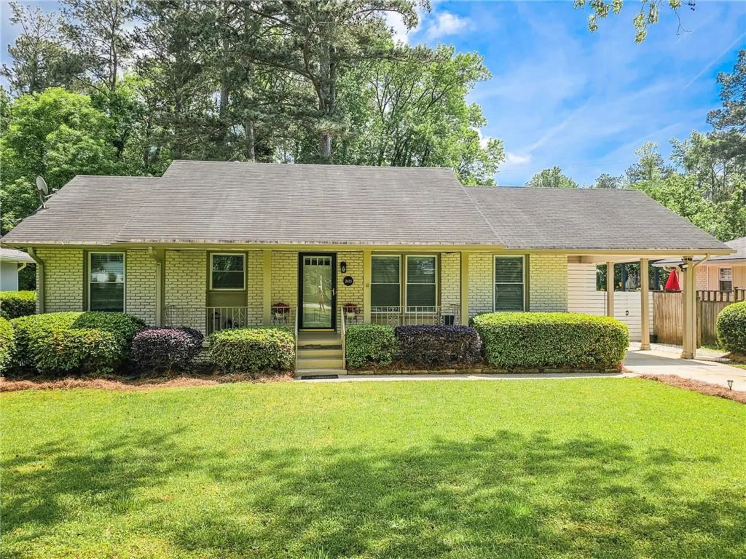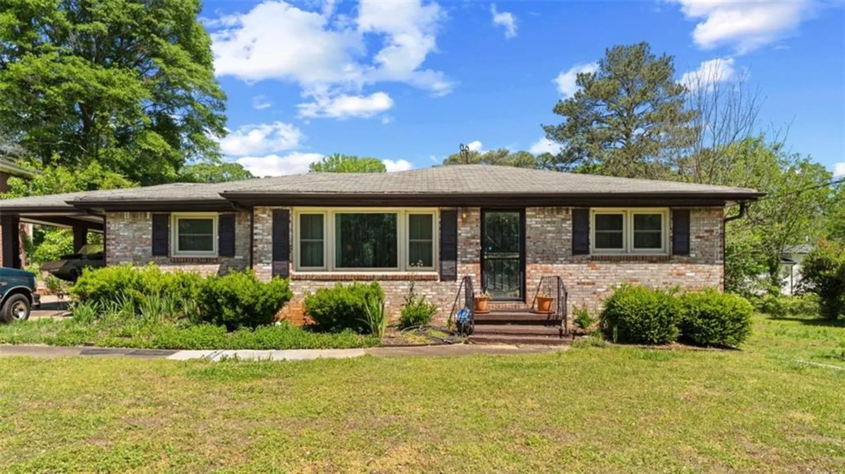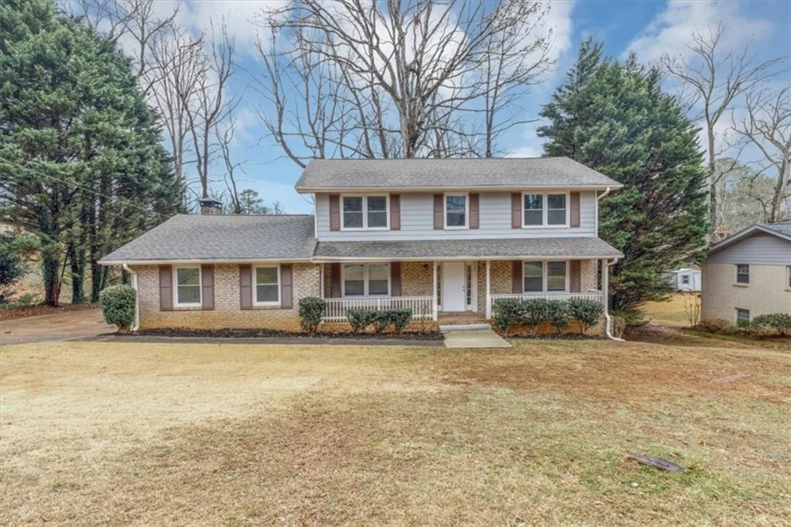201 w ponce de leon avenue 24Decatur, GA 30030
201 w ponce de leon avenue 24Decatur, GA 30030
Description
This condo is one of the largest 1 BR floorplans at The Artisan. Superbly finished kitchen with high ceilings, hardwood floors, Bosch SS appliances, and granite countertops in kitchen and bath. Separate, private primary suite features spa bathroom with double vanities, separate shower, soaking tub. Separate, large walk-in closet with custom closet system. HOA covers hi-speed internet, water, gas, trash, recycling....all except electricity. Building amenities include rooftop pool, fitness center, rooftop gas grills and al fresco dining tables, outdoor fireplace, two clubrooms. Concierge 7 days a week. Full-time, on site property manager and maintenance engineer. Fantastic location -- MARTA train and CLIFF (Emory shuttle) bus one block away, Decatur Square two blocks away and more than 60 restaurants, shops, bars, coffee shops, recreation center, public library, and PATH bike trail all are within easy walking distance. Award winning school system. Great for investors too -- although the building has a rental cap, it has never been reached or even close (no short-term rentals, however). Building has excellent HOA and robust reserves. New HVAC 2022. EV charging available. The Artisan is constructed from steel and concrete, so extremely energy efficient, quiet and sturdy!
Property Details for 201 W Ponce De Leon Avenue 24
- Subdivision ComplexThe Artisan
- Architectural StyleHigh Rise (6 or more stories), Traditional
- ExteriorBalcony, Courtyard, Gas Grill
- Num Of Parking Spaces1
- Parking FeaturesAssigned, Attached, Deeded, Electric Vehicle Charging Station(s)
- Property AttachedYes
- Waterfront FeaturesNone
LISTING UPDATED:
- StatusClosed
- MLS #7302130
- Days on Site57
- Taxes$6,915 / year
- HOA Fees$405 / month
- MLS TypeResidential
- Year Built2008
- CountryDekalb - GA
LISTING UPDATED:
- StatusClosed
- MLS #7302130
- Days on Site57
- Taxes$6,915 / year
- HOA Fees$405 / month
- MLS TypeResidential
- Year Built2008
- CountryDekalb - GA
Building Information for 201 W Ponce De Leon Avenue 24
- StoriesOne
- Year Built2008
- Lot Size0.0166 Acres
Payment Calculator
Term
Interest
Home Price
Down Payment
The Payment Calculator is for illustrative purposes only. Read More
Property Information for 201 W Ponce De Leon Avenue 24
Summary
Location and General Information
- Community Features: Clubhouse, Concierge, Dog Park, Fitness Center, Homeowners Assoc, Near Public Transport, Near Schools, Near Shopping, Near Trails/Greenway, Park, Pool, Restaurant
- Directions: Located on corner of W. Ponce de Leon Ave. and Commerce Drive in downtown Decatur. All building entrances are on Commerce (not Ponce). Closest GPF to concierge lobby and parking entrance is 1185 Commerce Drive. Paid parking in Artisan parking deck or on the street (Street parking free on Sunday and after 6 all days). Don't park at CVS -- you will get booted!
- View: City, Trees/Woods
- Coordinates: 33.7763,-84.298606
School Information
- Elementary School: Clairemont
- Middle School: Beacon Hill
- High School: Decatur
Taxes and HOA Information
- Parcel Number: 15 246 09 104
- Tax Year: 2022
- Association Fee Includes: Gas, Insurance, Maintenance Structure, Maintenance Grounds, Pest Control, Receptionist, Reserve Fund, Sewer, Swim, Tennis, Trash, Water
- Tax Lot: 0
Virtual Tour
Parking
- Open Parking: No
Interior and Exterior Features
Interior Features
- Cooling: Ceiling Fan(s), Heat Pump
- Heating: Electric, Forced Air, Heat Pump
- Appliances: Dishwasher, Disposal, Dryer, Electric Water Heater, Gas Range, Microwave, Refrigerator, Washer
- Basement: None
- Fireplace Features: None
- Flooring: Carpet, Hardwood
- Interior Features: Double Vanity, Elevator, Entrance Foyer, High Ceilings 10 ft Main, High Speed Internet, Low Flow Plumbing Fixtures, Walk-In Closet(s)
- Levels/Stories: One
- Other Equipment: None
- Window Features: Double Pane Windows, Insulated Windows
- Kitchen Features: Breakfast Bar, Cabinets Stain, Stone Counters, View to Family Room
- Master Bathroom Features: Double Vanity, Separate Tub/Shower, Soaking Tub
- Foundation: Slab
- Main Bedrooms: 1
- Bathrooms Total Integer: 1
- Main Full Baths: 1
- Bathrooms Total Decimal: 1
Exterior Features
- Accessibility Features: Accessible Doors, Accessible Elevator Installed, Accessible Entrance
- Construction Materials: Brick 4 Sides, Synthetic Stucco
- Fencing: None
- Horse Amenities: None
- Patio And Porch Features: None
- Pool Features: Gunite, In Ground
- Road Surface Type: Paved
- Roof Type: Composition
- Security Features: Fire Alarm, Fire Sprinkler System, Key Card Entry, Secured Garage/Parking, Smoke Detector(s)
- Spa Features: None
- Laundry Features: In Hall, Laundry Closet, Main Level
- Pool Private: No
- Road Frontage Type: City Street
- Other Structures: None
Property
Utilities
- Sewer: Public Sewer
- Utilities: Cable Available, Electricity Available, Natural Gas Available, Phone Available, Sewer Available, Underground Utilities, Water Available
- Water Source: Public
- Electric: 110 Volts, 220 Volts in Garage
Property and Assessments
- Home Warranty: No
- Property Condition: Resale
Green Features
- Green Energy Efficient: Thermostat, Windows
- Green Energy Generation: None
Lot Information
- Above Grade Finished Area: 962
- Common Walls: 2+ Common Walls
- Lot Features: Zero Lot Line
- Waterfront Footage: None
Multi Family
- # Of Units In Community: 24
Rental
Rent Information
- Land Lease: No
- Occupant Types: Vacant
Public Records for 201 W Ponce De Leon Avenue 24
Tax Record
- 2022$6,915.00 ($576.25 / month)
Home Facts
- Beds1
- Baths1
- Total Finished SqFt962 SqFt
- Above Grade Finished962 SqFt
- StoriesOne
- Lot Size0.0166 Acres
- StyleCondominium
- Year Built2008
- APN15 246 09 104
- CountyDekalb - GA




