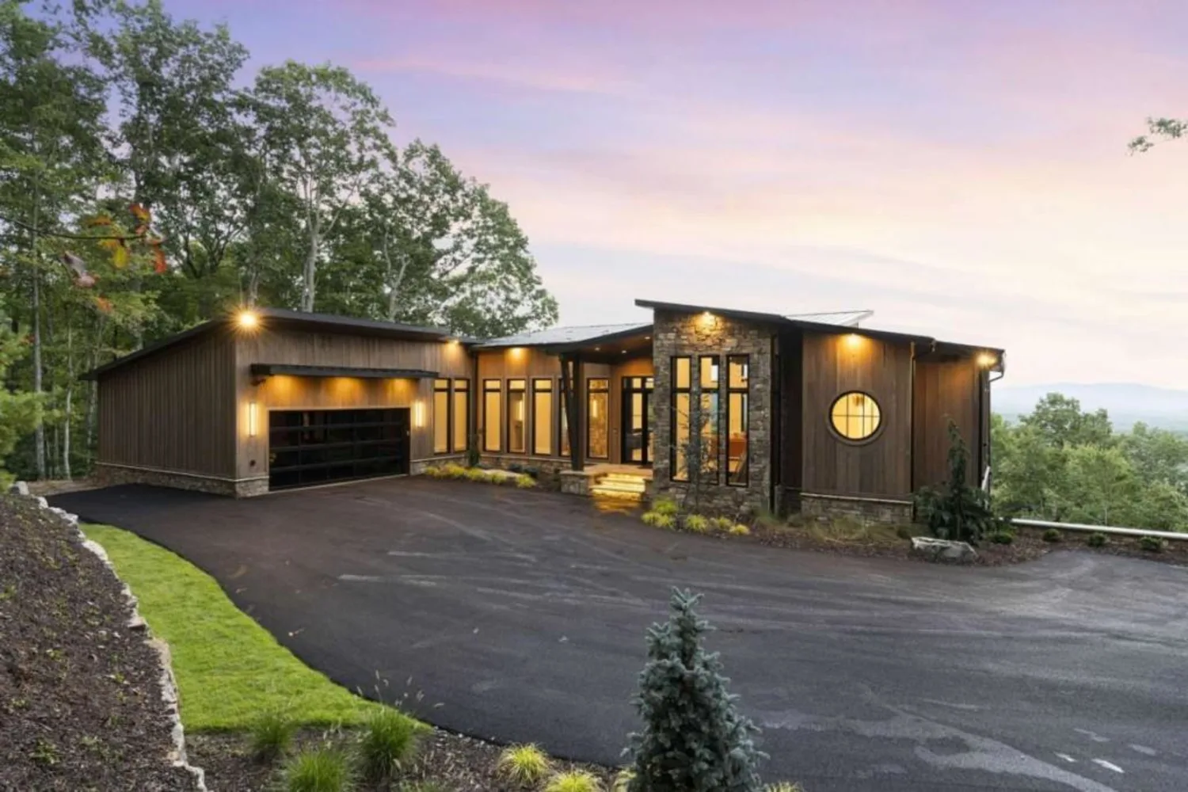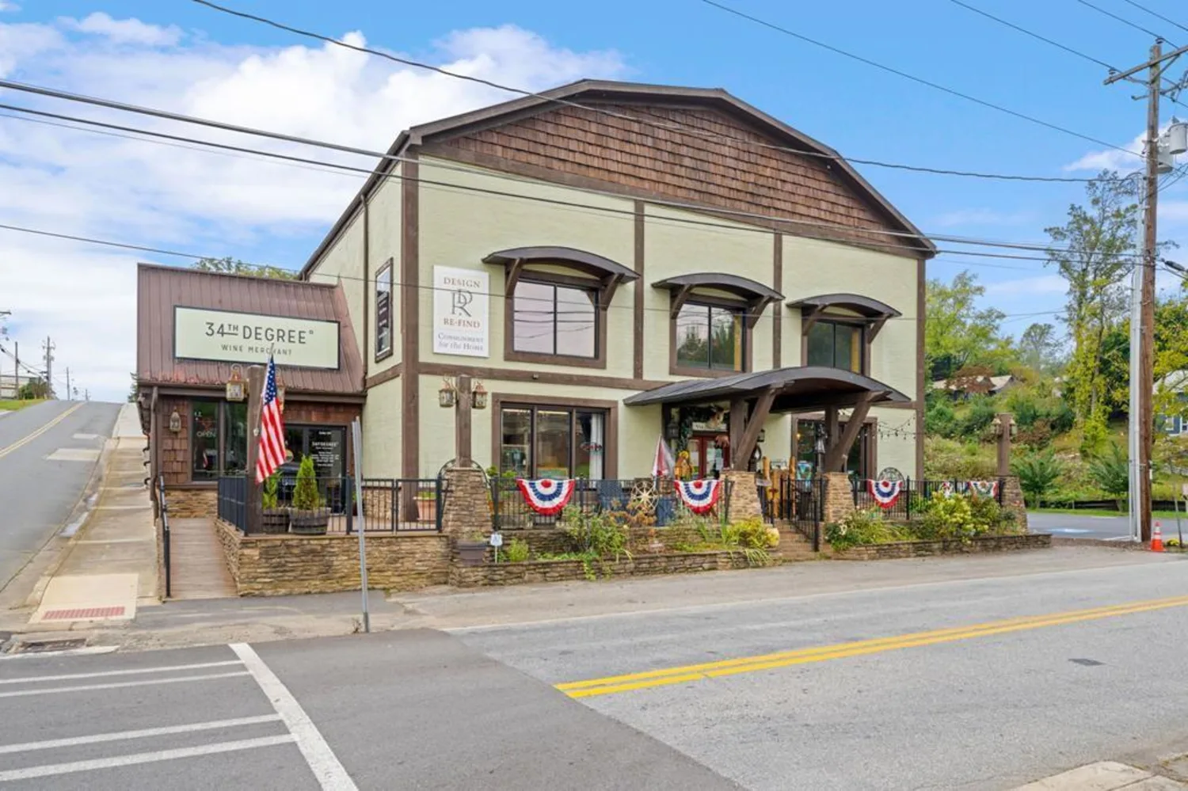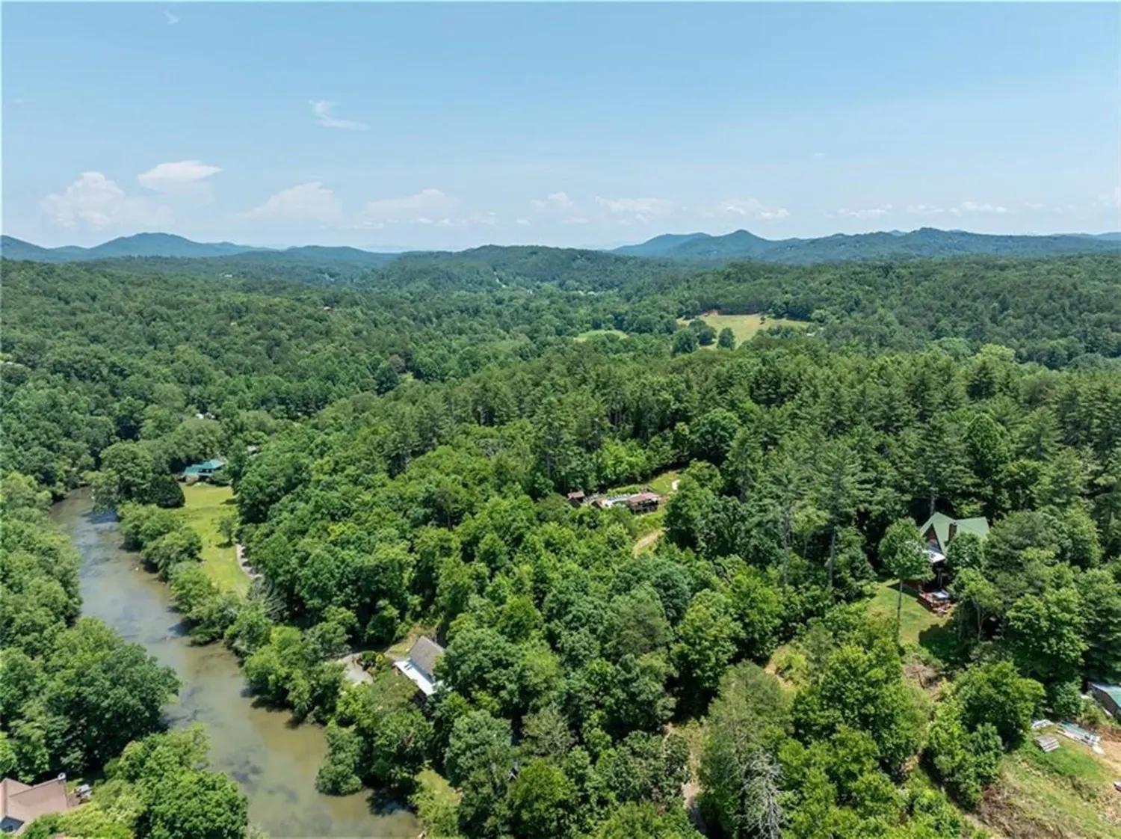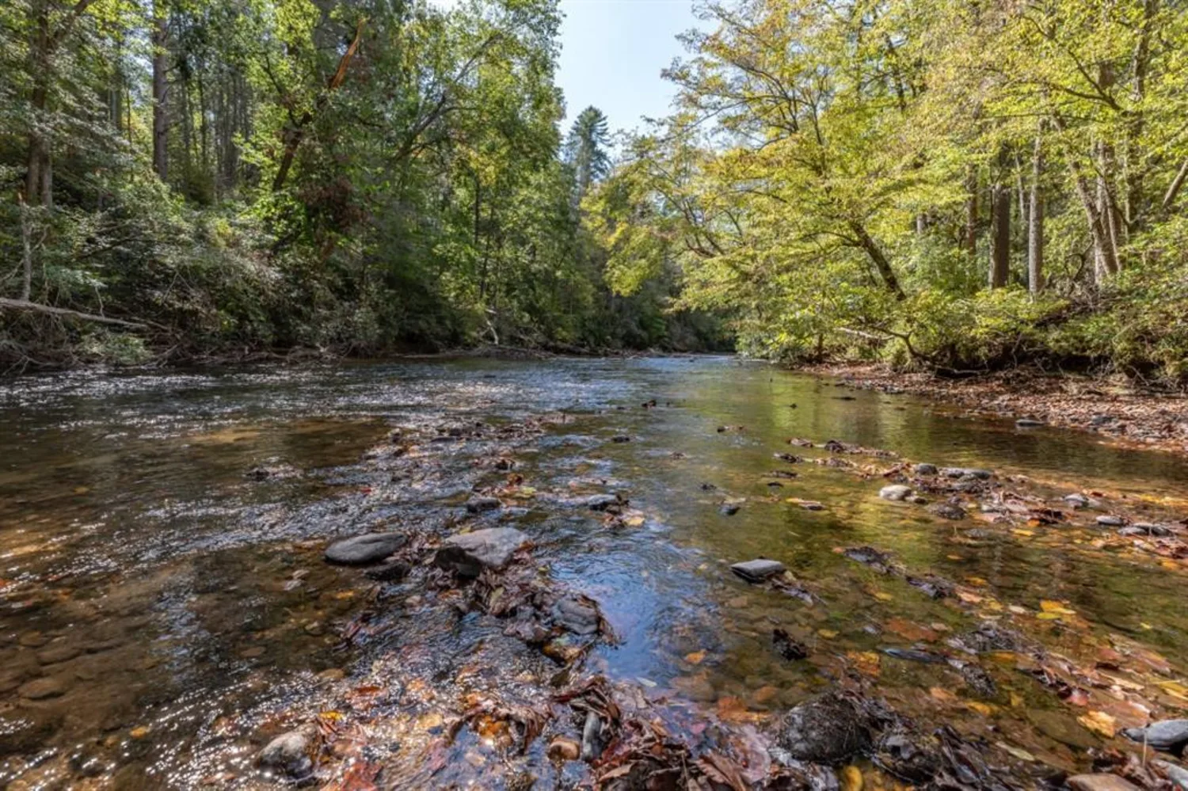684 overlook driveBlue Ridge, GA 30513
684 overlook driveBlue Ridge, GA 30513
Description
Welcome to your luxurious vacation retreat in the prestigious Blue Ridge Heights Community in Blue Ridge, GA. This stunning home offers an abundance of space and lavish features that will exceed your expectations. Spanning across 6,320 square feet, this home boasts 6 spacious bedroom suites, each adorned with their own full bathrooms, providing ultimate comfort and privacy. Additionally, there are 2 half baths conveniently situated throughout the home. Step inside and be captivated by the professionally decorated interior. The primary suite is a true sanctuary, complete with a coffee bar and office nook, allowing you to start your day in tranquility. The open floor plan features large glass windows, flooding the space with natural light and offering breathtaking views of the surrounding mountains. Cathedral ceilings add an airy and grand ambiance to the home. The gourmet kitchen is a chef's dream, equipped with top-of-the-line appliances and ample counter space for all your culinary creations. For those movie nights, indulge in the state-of-the-art movie theatre, providing the ultimate cinematic experience. Stay fit and active in the full gym, or unwind and relax in the sunken hot tub with glass railings, allowing you to soak in the majestic beauty of the outdoors. Wine enthusiasts will appreciate the well-appointed wine cellar, perfect for storing and showcasing your collection. The sumptuous terrace-level entertainment parlor features a magnificent floor-to-ceiling onyx wall, creating a truly luxurious atmosphere for gatherings and celebrations. Step outside onto the entertainment deck, where you'll find an outdoor fireplace and two additional sophisticated fireside retreats, ideal for those cool mountain nights. Host barbecues and outdoor gatherings with ease using the outdoor grill. The two-car garage provides ample space for your vehicles. As you explore the multiple observation decks, you'll be greeted by stunning long-range views, offering a picturesque backdrop for relaxation and serenity. Additionally, the home features a bunker room for added peace of mind. Located within a gated upscale exclusive community, this home is less than five minutes away from Downtown Blue Ridge, ensuring easy access to the area's finest dining, shopping, and entertainment options. Schedule your private showing today and experience the epitome of mountain living in style and sophistication.
Property Details for 684 Overlook Drive
- Subdivision ComplexBlue Ridge Heights
- Architectural StyleCabin, Craftsman
- ExteriorBalcony, Gas Grill, Storage
- Num Of Garage Spaces2
- Parking FeaturesGarage
- Property AttachedNo
- Waterfront FeaturesNone
LISTING UPDATED:
- StatusClosed
- MLS #7301875
- Days on Site0
- Taxes$7,705 / year
- HOA Fees$950 / year
- MLS TypeResidential
- Year Built2023
- Lot Size1.40 Acres
- CountryFannin - GA
LISTING UPDATED:
- StatusClosed
- MLS #7301875
- Days on Site0
- Taxes$7,705 / year
- HOA Fees$950 / year
- MLS TypeResidential
- Year Built2023
- Lot Size1.40 Acres
- CountryFannin - GA
Building Information for 684 Overlook Drive
- StoriesThree Or More
- Year Built2023
- Lot Size1.4000 Acres
Payment Calculator
Term
Interest
Home Price
Down Payment
The Payment Calculator is for illustrative purposes only. Read More
Property Information for 684 Overlook Drive
Summary
Location and General Information
- Community Features: Gated
- Directions: From Blue Ridge travel HWY 515 S towards Ellijay. Make a U-Turn just past Mason Tractor on the L. Turn into Blue Ridge Heights immediately on the R. Travel on Blue Ridge Heights Drive to the top of the stop sign and take a R onto Overlook DR. House on R. SIP.
- View: Mountain(s)
- Coordinates: 34.828362,-84.340093
School Information
- Elementary School: Blue Ridge - Fannin
- Middle School: Fannin County
- High School: Fannin County
Taxes and HOA Information
- Parcel Number: 0054 B 05118
- Tax Year: 2023
- Association Fee Includes: Maintenance Grounds
- Tax Lot: 57
Virtual Tour
- Virtual Tour Link PP: https://www.propertypanorama.com/684-Overlook-Drive-Blue-Ridge-GA-30513/unbranded
Parking
- Open Parking: No
Interior and Exterior Features
Interior Features
- Cooling: Ceiling Fan(s), Central Air, Multi Units, Zoned
- Heating: Central
- Appliances: Dishwasher, Double Oven
- Basement: Daylight, Finished, Finished Bath, Full, Walk-Out Access
- Fireplace Features: Decorative, Family Room, Gas Log, Living Room, Outside
- Flooring: Hardwood, Marble
- Interior Features: Beamed Ceilings, Cathedral Ceiling(s), Coffered Ceiling(s)
- Levels/Stories: Three Or More
- Other Equipment: None
- Window Features: Aluminum Frames, Window Treatments
- Kitchen Features: Breakfast Bar, Cabinets White, Kitchen Island, Stone Counters, View to Family Room
- Master Bathroom Features: Double Vanity, Separate Tub/Shower, Soaking Tub
- Foundation: Concrete Perimeter
- Main Bedrooms: 1
- Total Half Baths: 1
- Bathrooms Total Integer: 7
- Main Full Baths: 1
- Bathrooms Total Decimal: 6
Exterior Features
- Accessibility Features: None
- Construction Materials: HardiPlank Type
- Fencing: Wood
- Horse Amenities: None
- Patio And Porch Features: Breezeway, Covered, Deck, Front Porch, Rear Porch, Wrap Around
- Pool Features: None
- Road Surface Type: Asphalt
- Roof Type: Metal, Shingle
- Security Features: Security Lights, Security System Leased
- Spa Features: None
- Laundry Features: Main Level, Mud Room
- Pool Private: No
- Road Frontage Type: County Road
- Other Structures: Other
Property
Utilities
- Sewer: Septic Tank
- Utilities: Cable Available, Electricity Available, Underground Utilities, Water Available
- Water Source: Shared Well
- Electric: 110 Volts, 220 Volts
Property and Assessments
- Home Warranty: No
- Property Condition: Resale
Green Features
- Green Energy Efficient: None
- Green Energy Generation: None
Lot Information
- Common Walls: No Common Walls
- Lot Features: Mountain Frontage, Sloped
- Waterfront Footage: None
Rental
Rent Information
- Land Lease: No
- Occupant Types: Tenant
Public Records for 684 Overlook Drive
Tax Record
- 2023$7,705.00 ($642.08 / month)
Home Facts
- Beds6
- Baths6
- Total Finished SqFt6,320 SqFt
- StoriesThree Or More
- Lot Size1.4000 Acres
- StyleSingle Family Residence
- Year Built2023
- APN0054 B 05118
- CountyFannin - GA
- Fireplaces3





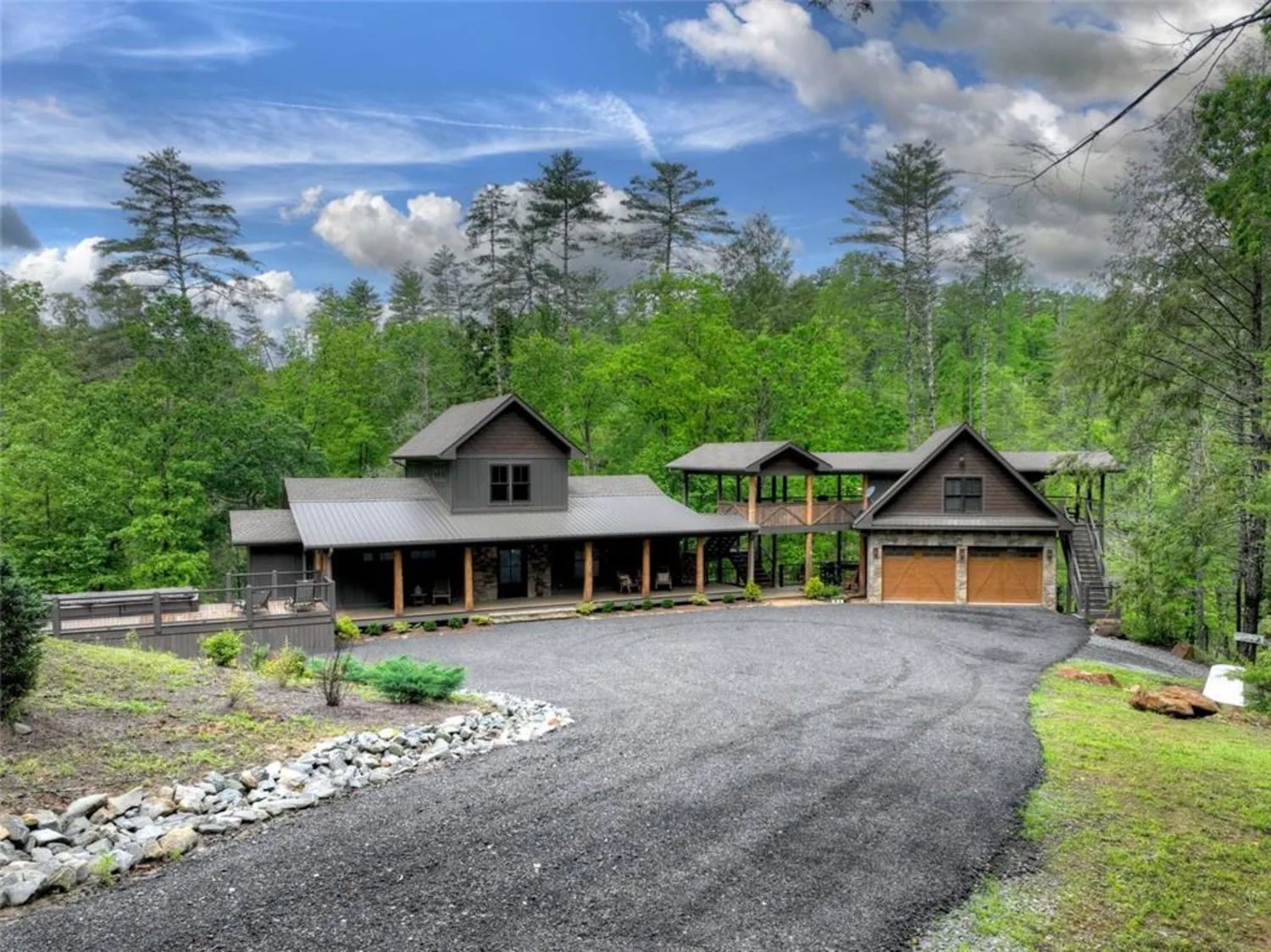
))


