6725 cross gate streetCumming, GA 30040
6725 cross gate streetCumming, GA 30040
Description
Explore the charming allure of this freshly painted Hedgewood beauty in Vickery, boasting inviting double front porches. This immaculate home, awash in a crisp white hue, awaits a new family. A custom-built gem, it resides just moments away from the community's amenities - a pool, tennis courts, and a brand-new playground. Mature landscaping envelopes the property, providing ample privacy, while a generously sized fenced-in backyard and one of Vickery's unique 'pocket parks' directly across the street offer an abundance of green space. This three-level residence showcases hardwood flooring throughout and an abundance of space for both work and play. The kitchen is a chef's dream, with gleaming white cabinets, quartz countertops, and stainless steel KitchenAid appliances. A separate dining room, spacious enough to seat twelve, beckons off the foyer, leading to a main level bedroom/office with a cleverly designed jack-n-jill connection to another versatile space, ideal for use as a sitting room, bedroom, or office. The living room boasts soaring ceilings and opens through double French doors to a dreamy outdoor living space, complete with a covered sitting and dining area and a garden featuring a cozy fireplace. Upstairs, the master suite is a luxurious retreat, with a spacious double vanity, walk-in shower, soaking tub, and a generous walk-in closet. Secondary bedrooms are generously proportioned and connected by a jack-n-jill bathroom. The basement offers a wealth of space, featuring a bedroom and a full bath flanked by playrooms, a bunk room, and a den with a dry bar. The three-car garage, accessible from the alley, includes an electric car charger and a finished one-bedroom in-law suite above, complete with a full kitchen, dining area, living room, and a full bath. The home received a brand-new cedar shingle roof in 2021 and boasts two new Trane HVAC systems with four-inch filters and UV light installed in 2022, along with a tankless water heater in the same year. Vickery itself is a picturesque live-work-play community, offering 75 acres of green space, six tennis courts, six pickle-ball courts, a resort-style pool with cabanas, two fishing ponds, winding walking trails, a brand-new playground, an outdoor basketball court, a fire pit, and a calendar full of community events.
Property Details for 6725 Cross Gate Street
- Subdivision ComplexVickery
- Architectural StyleColonial, Traditional
- ExteriorCourtyard, Garden, Rear Stairs
- Num Of Garage Spaces3
- Parking FeaturesAttached, Drive Under Main Level, Garage, Garage Door Opener, Garage Faces Rear
- Property AttachedNo
- Waterfront FeaturesNone
LISTING UPDATED:
- StatusClosed
- MLS #7298334
- Days on Site50
- MLS TypeResidential Lease
- Year Built2006
- Lot Size0.20 Acres
- CountryForsyth - GA
LISTING UPDATED:
- StatusClosed
- MLS #7298334
- Days on Site50
- MLS TypeResidential Lease
- Year Built2006
- Lot Size0.20 Acres
- CountryForsyth - GA
Building Information for 6725 Cross Gate Street
- StoriesThree Or More
- Year Built2006
- Lot Size0.2000 Acres
Payment Calculator
Term
Interest
Home Price
Down Payment
The Payment Calculator is for illustrative purposes only. Read More
Property Information for 6725 Cross Gate Street
Summary
Location and General Information
- Community Features: Fishing, Fitness Center, Homeowners Assoc, Near Schools, Near Shopping, Near Trails/Greenway, Park, Pickleball, Playground, Pool, Restaurant, Tennis Court(s)
- Directions: GPS friendly! From 400 exit 12B onto McFarland. R on Union Hill. L on Clarion. R on Odell. L on Meeting House. L on Wesley Hughes. R on Berkeley. L on Cross Gate, home is on the right.
- View: Other
- Coordinates: 34.186854,-84.223003
School Information
- Elementary School: Vickery Creek
- Middle School: Vickery Creek
- High School: West Forsyth
Taxes and HOA Information
- Parcel Number: 036 262
Virtual Tour
Parking
- Open Parking: No
Interior and Exterior Features
Interior Features
- Cooling: Ceiling Fan(s), Central Air, Zoned
- Heating: Central, Forced Air
- Appliances: Dishwasher, Disposal, Gas Oven, Gas Range, Microwave, Range Hood, Refrigerator, Self Cleaning Oven, Tankless Water Heater
- Basement: Daylight, Driveway Access, Exterior Entry, Finished, Finished Bath, Interior Entry
- Fireplace Features: Gas Starter, Living Room, Outside
- Flooring: Hardwood
- Interior Features: Beamed Ceilings, Bookcases, Entrance Foyer, High Ceilings 9 ft Upper, High Ceilings 9 ft Lower, High Ceilings 10 ft Main, High Speed Internet, Walk-In Closet(s)
- Levels/Stories: Three Or More
- Other Equipment: Irrigation Equipment
- Window Features: Insulated Windows, Plantation Shutters
- Kitchen Features: Breakfast Bar, Cabinets White, Eat-in Kitchen, Kitchen Island, Stone Counters, View to Family Room
- Master Bathroom Features: Double Vanity, Separate His/Hers, Separate Tub/Shower, Soaking Tub
- Main Bedrooms: 2
- Bathrooms Total Integer: 5
- Main Full Baths: 2
- Bathrooms Total Decimal: 5
Exterior Features
- Accessibility Features: None
- Construction Materials: Cement Siding
- Fencing: Back Yard, Fenced, Wood
- Patio And Porch Features: Covered, Front Porch, Side Porch
- Pool Features: None
- Road Surface Type: Asphalt
- Roof Type: Shingle, Wood
- Security Features: Smoke Detector(s)
- Spa Features: None
- Laundry Features: Laundry Room, Upper Level
- Pool Private: No
- Road Frontage Type: County Road
- Other Structures: None
Property
Utilities
- Utilities: Cable Available, Electricity Available, Natural Gas Available, Phone Available, Underground Utilities, Water Available
Property and Assessments
- Home Warranty: No
Green Features
Lot Information
- Above Grade Finished Area: 3976
- Common Walls: No Common Walls
- Lot Features: Back Yard, Landscaped, Level
- Waterfront Footage: None
Rental
Rent Information
- Land Lease: No
- Occupant Types: Tenant
Public Records for 6725 Cross Gate Street
Home Facts
- Beds6
- Baths5
- Total Finished SqFt5,446 SqFt
- Above Grade Finished3,976 SqFt
- Below Grade Finished1,470 SqFt
- StoriesThree Or More
- Lot Size0.2000 Acres
- StyleSingle Family Residence
- Year Built2006
- APN036 262
- CountyForsyth - GA
- Fireplaces1
Similar Homes
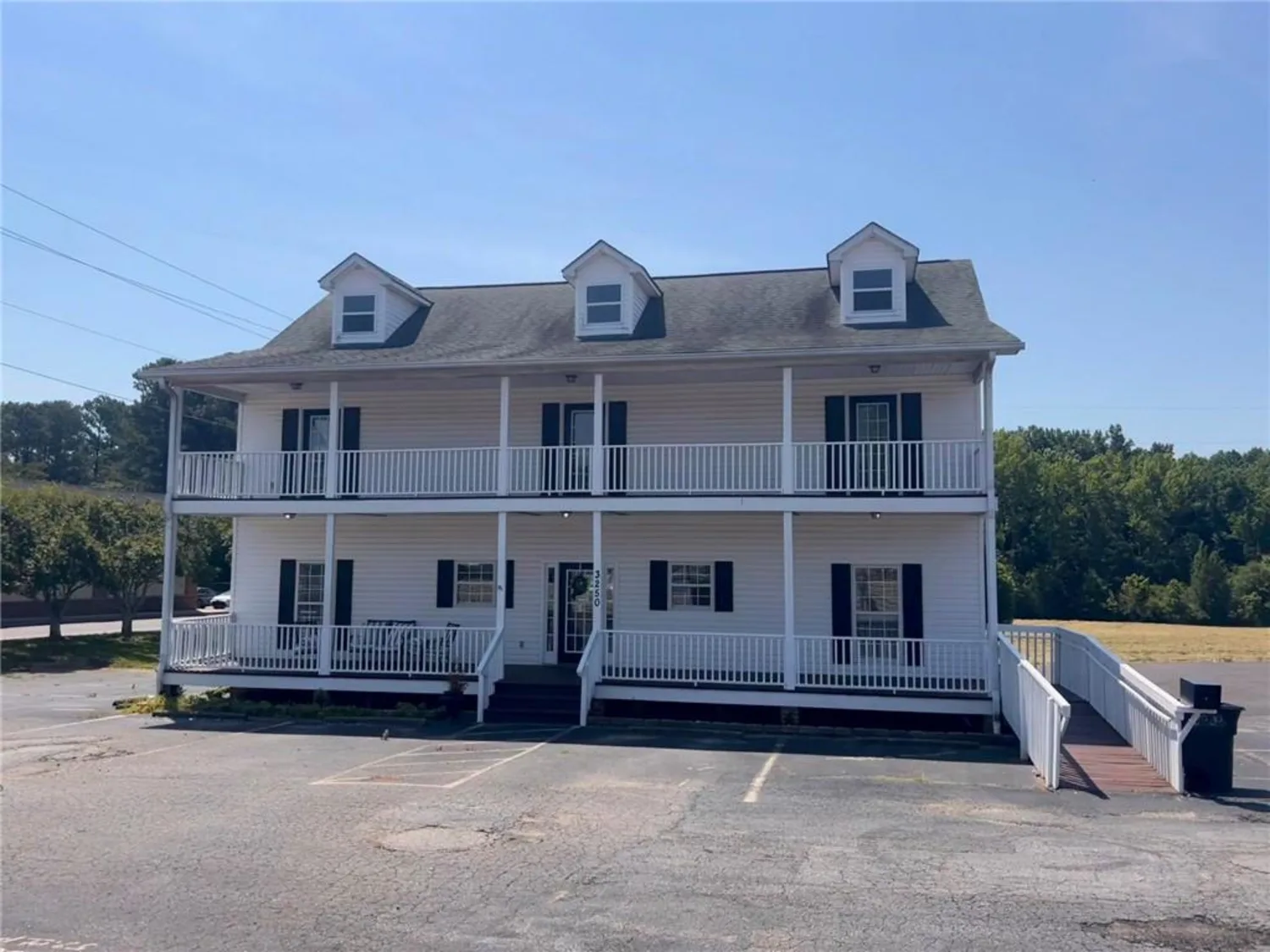
3250 Keith Bridge Road
Cumming, GA 30041
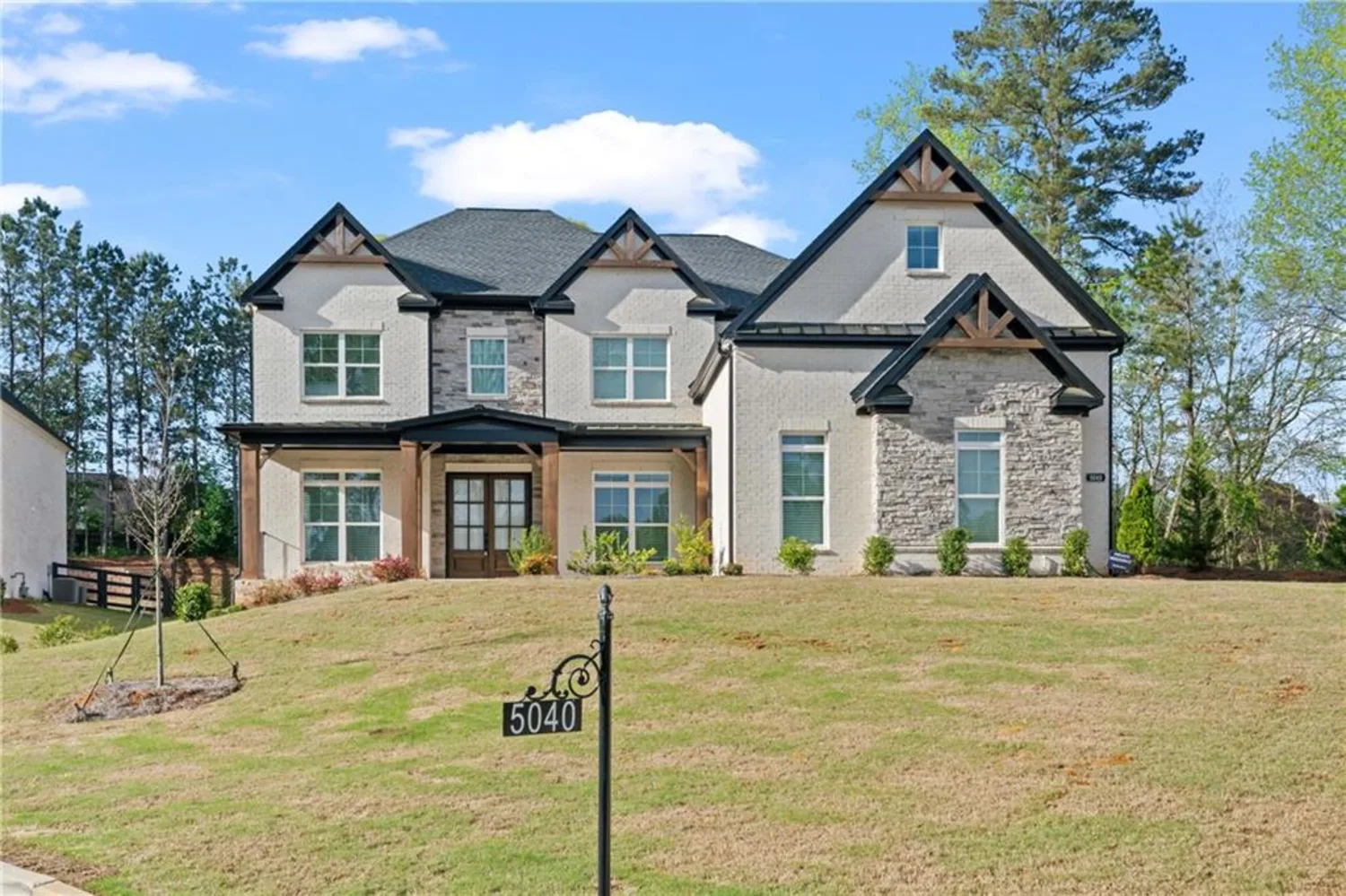
5040 CHAMPIONS DERBY Run
Cumming, GA 30040
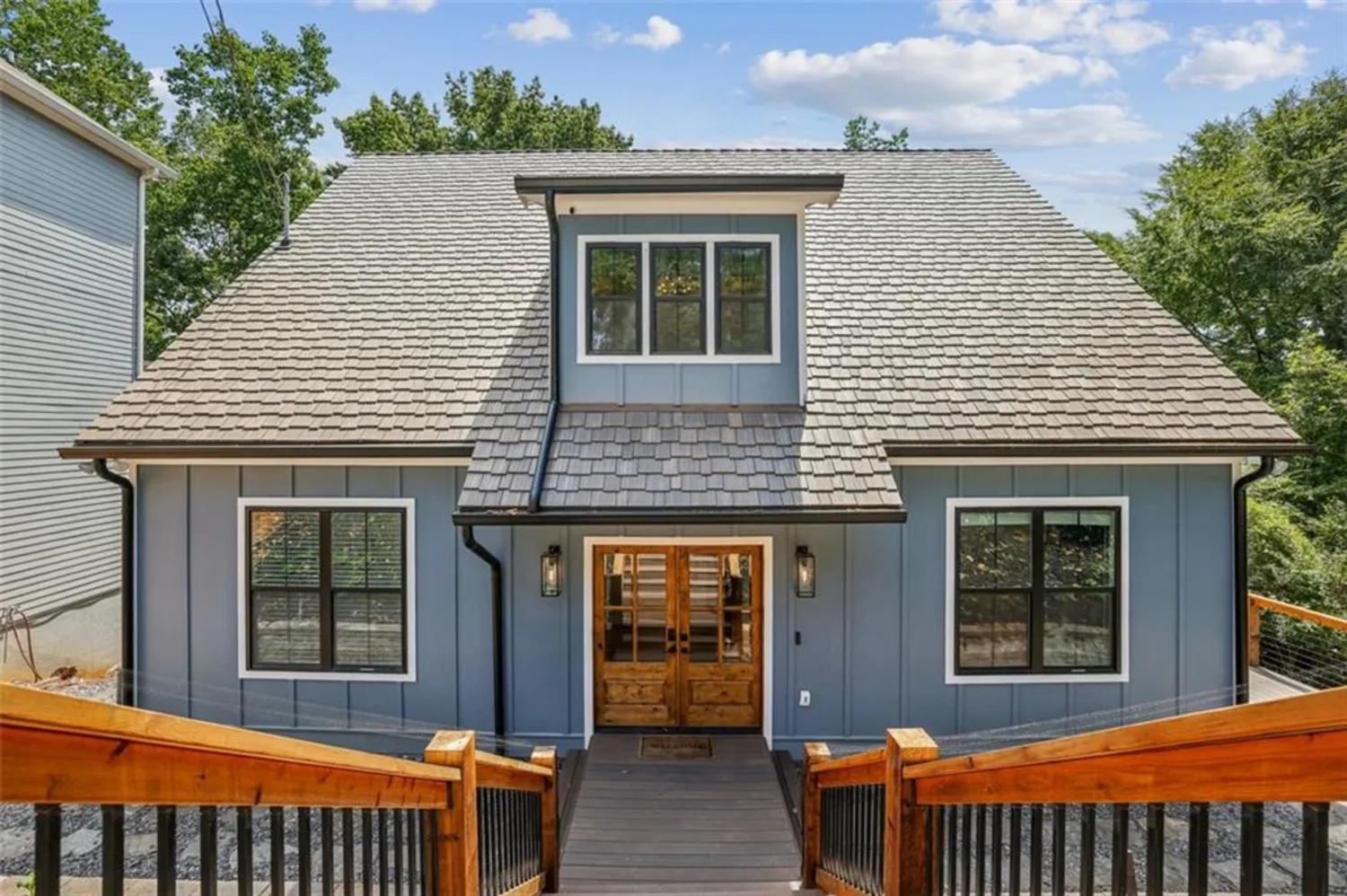
6900 Driskell Circle
Cumming, GA 30041
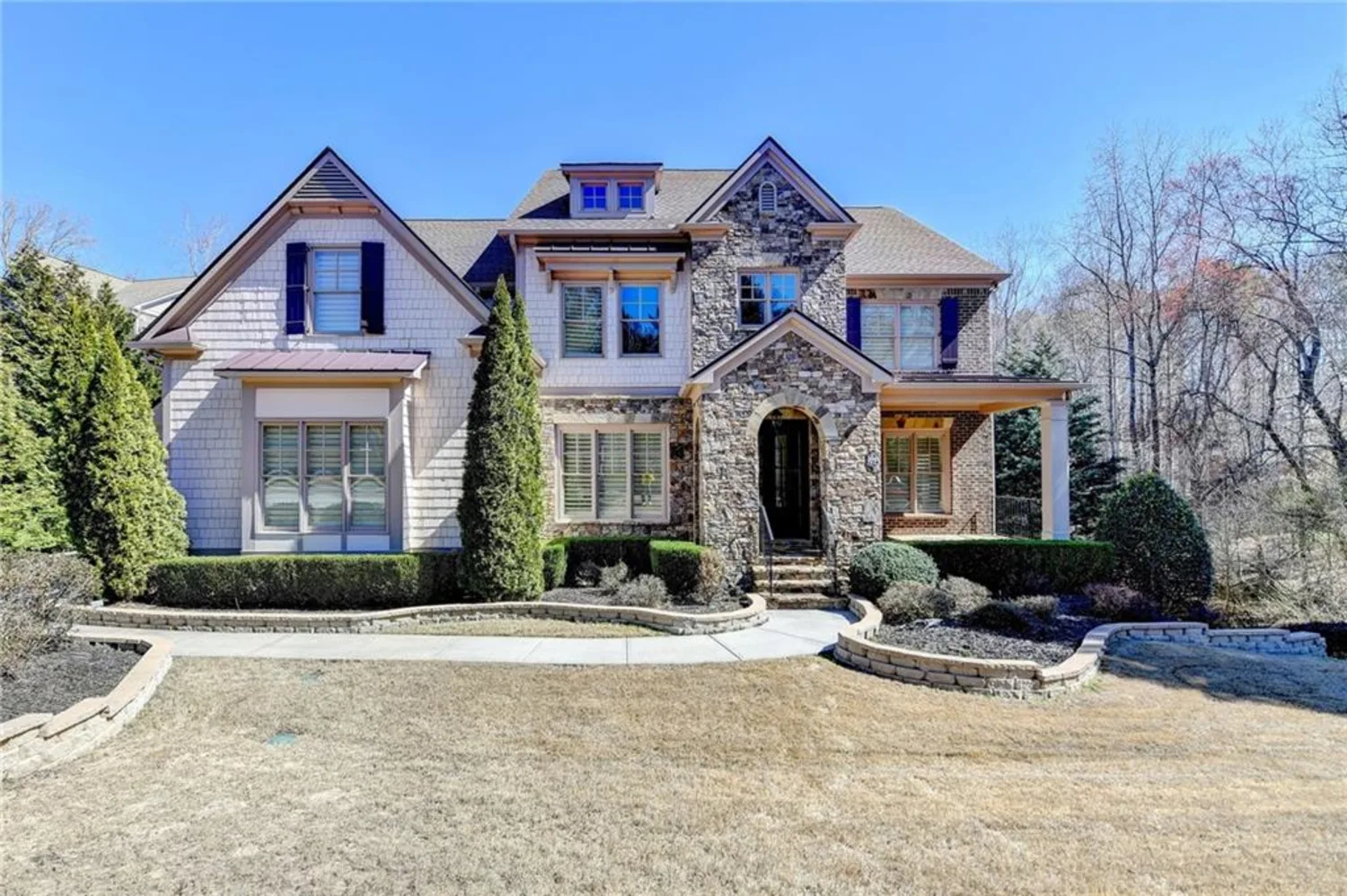
2230 Manor Creek Court
Cumming, GA 30041

000 Archer Avenue
Cumming, GA 30041
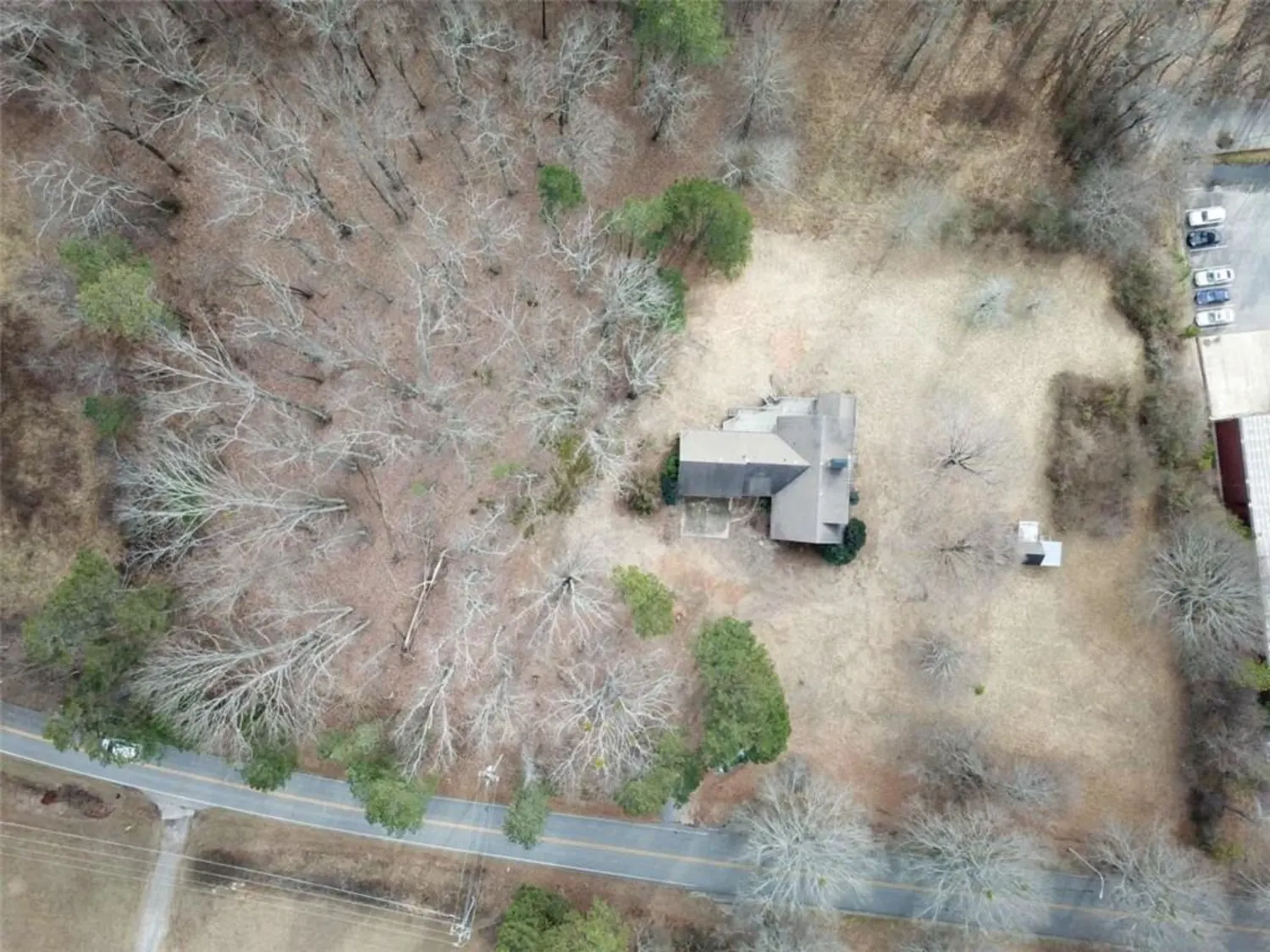
2615 Pine Grove Road
Cumming, GA 30041
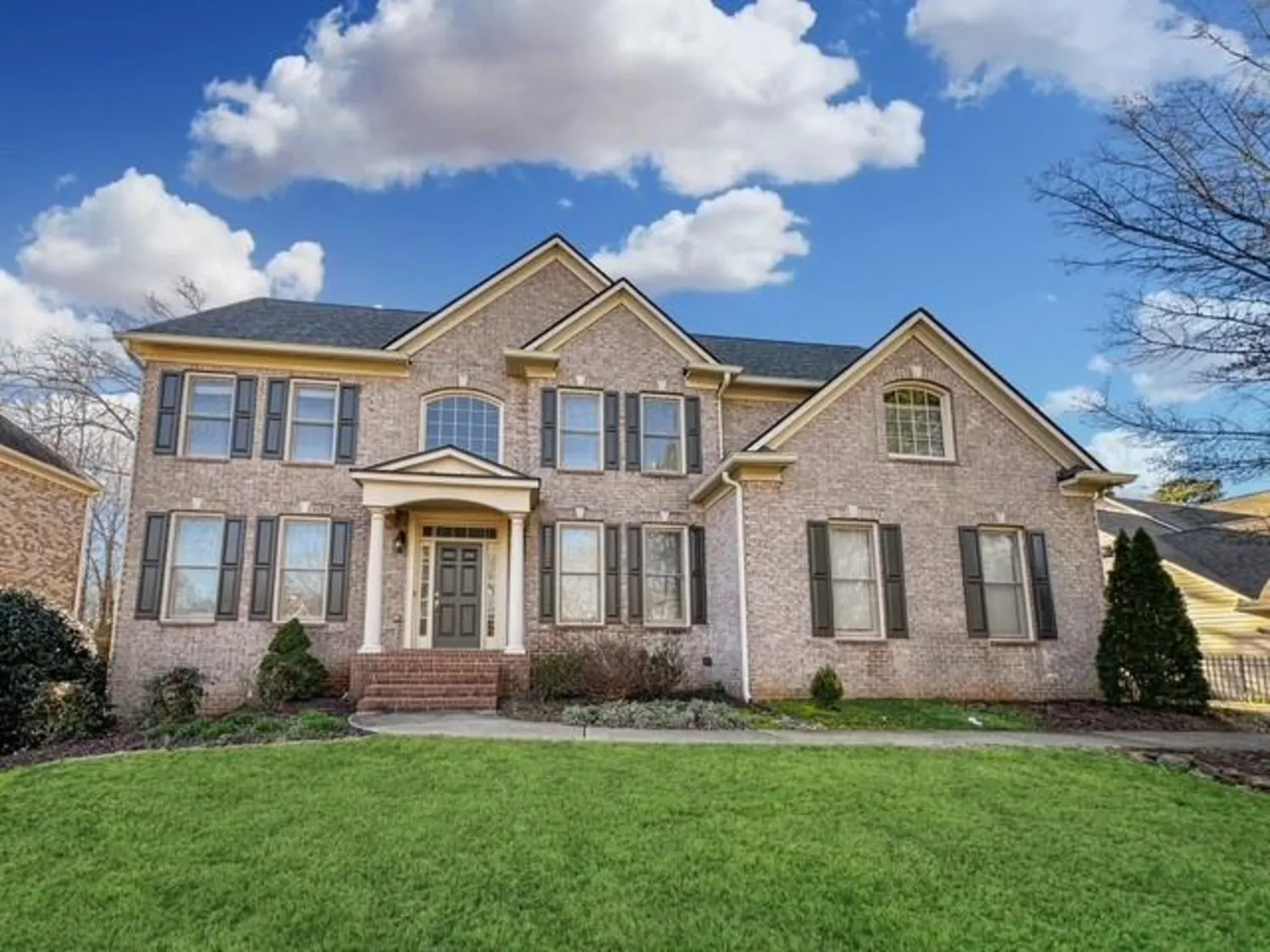
5910 Westcroft Lane
Cumming, GA 30040
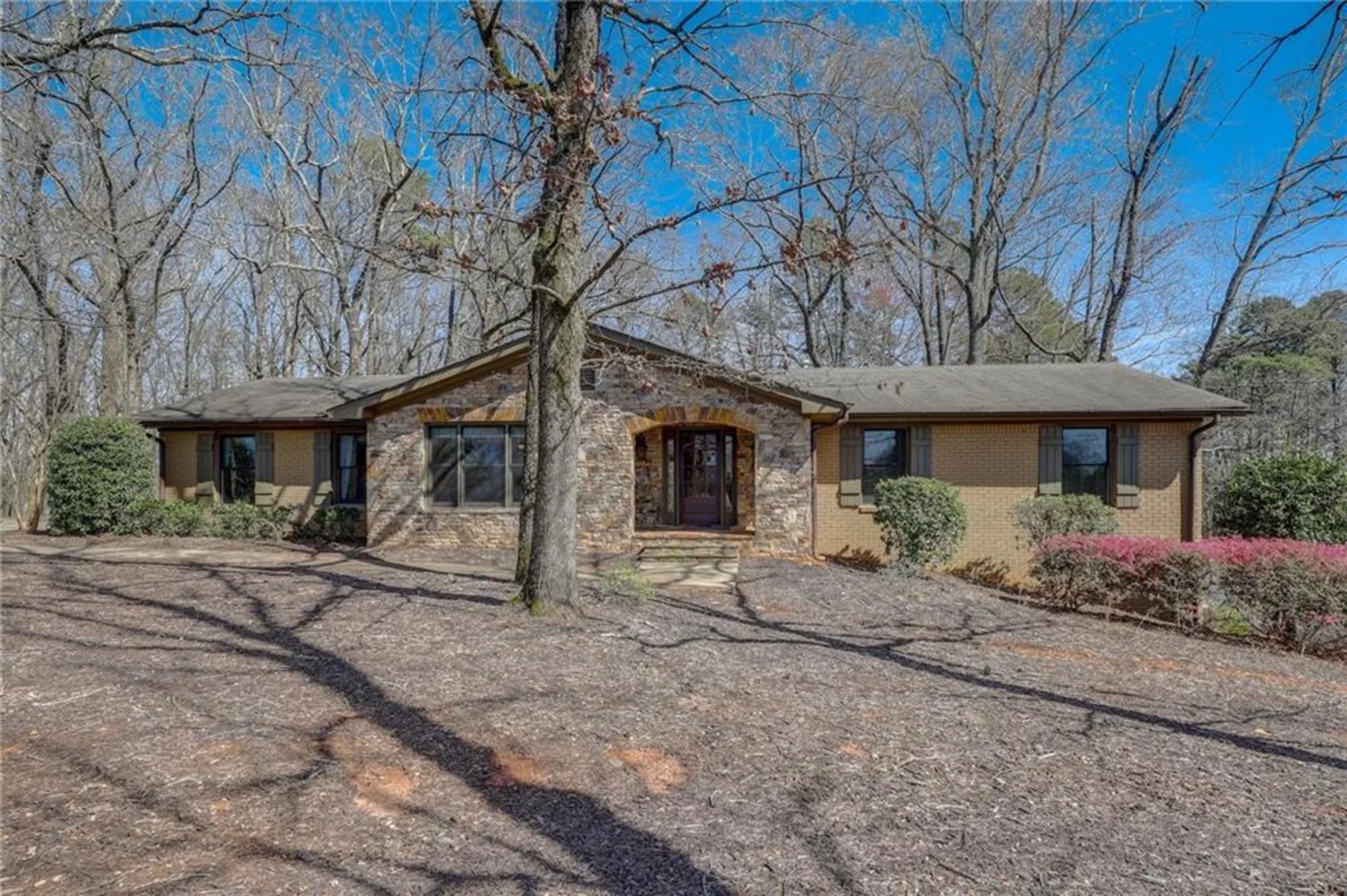
2345 Ronald Reagan Boulevard
Cumming, GA 30041
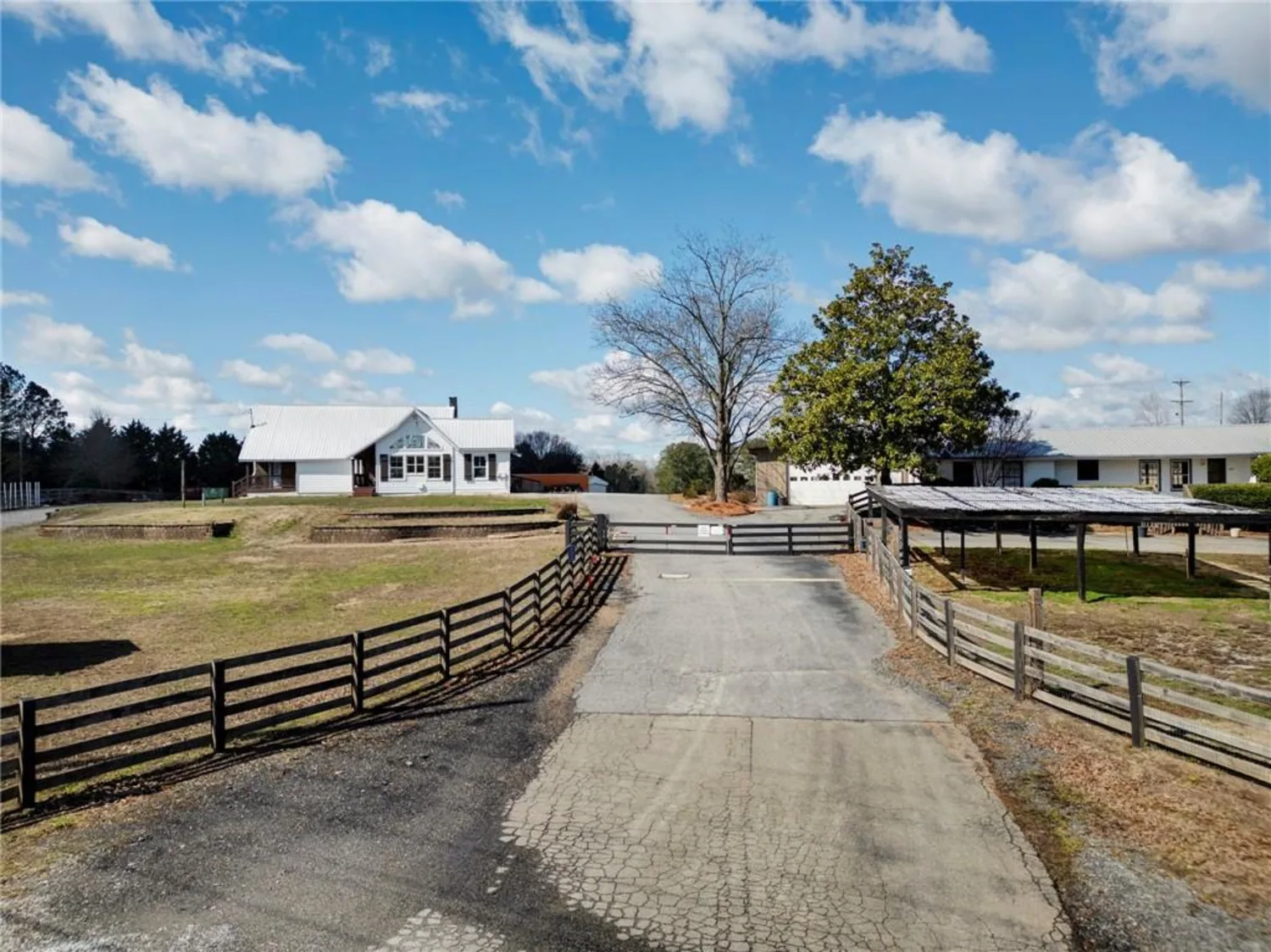
3205 Hurt Bridge Road Suite B
Cumming, GA 30028



