4695 peeksville roadMcdonough, GA 30252
4695 peeksville roadMcdonough, GA 30252
Description
Memories are waiting to be made on this Henry County estate that truly has it all! A long driveway takes you past the private pond and 2-level fishing house where you'll arrive at the picturesque main house. The main residence offers unlimited opportunities to take in the surrounding beauty with 3 sleeping porches and a deck porch where you can enjoy views of the lake, surrounding woods, and a resort-like pool area. Luxury finishes consist throughout the home with hardwood and tiled floors. The kitchen wows with two custom refrigerator/freezers that match the rest of the cabinetry. A built-in wood burning stove warms up the dining room. Also on the main floor, the massive master suite exudes luxury with a spiral staircase leading up to the spacious closet area. Upstairs, you'll find two sets of Jack and Jill bedrooms totaling 4 bedrooms and 2 full bathrooms. The basement has an additional bedroom, tons of storage space, and a second kitchen with an industrial oven, great for entertaining. From the basement, you can walk right out to the inground saltwater pool. A covered outdoor kitchen and pool bathroom make this the perfect party space. A stone's throw from the main house, the barn-style garage has 4 oversized doors that open to 2160 square feet of workshop space, plus a bathroom. This impressive garage also has a 1295 square foot finished and heated upper level, perfect for your own giant home gym, office space, art studio, or anything you can think of! The estate offers additional utility with a 960 square foot "bus barn", perfect for RV storage and a 768 square foot pole barn. A climate-controlled greenhouse and garden area sits right next to the garage. With its own driveway, guests or in-laws can enjoy complete privacy in the fully loaded guest house, offering 3 bedrooms, 2 full bathrooms, and an office. The ultimate summer nights await with a 2-level fishing house and bathroom that overlook the large private pond. Come one, come all to this one-of-a-kind southern estate.
Property Details for 4695 Peeksville Road
- Subdivision ComplexNone
- Architectural StyleCraftsman
- ExteriorCourtyard, Garden, Storage, Private Entrance
- Num Of Garage Spaces5
- Num Of Parking Spaces4
- Parking FeaturesGarage
- Property AttachedNo
- Waterfront FeaturesCreek, Pond
LISTING UPDATED:
- StatusClosed
- MLS #7297988
- Days on Site175
- Taxes$7,270 / year
- MLS TypeResidential
- Year Built2001
- Lot Size58.85 Acres
- CountryHenry - GA
LISTING UPDATED:
- StatusClosed
- MLS #7297988
- Days on Site175
- Taxes$7,270 / year
- MLS TypeResidential
- Year Built2001
- Lot Size58.85 Acres
- CountryHenry - GA
Building Information for 4695 Peeksville Road
- StoriesTwo
- Year Built2001
- Lot Size58.8500 Acres
Payment Calculator
Term
Interest
Home Price
Down Payment
The Payment Calculator is for illustrative purposes only. Read More
Property Information for 4695 Peeksville Road
Summary
Location and General Information
- Community Features: None
- Directions: GPS Friendly. Follow Signs to correct address once on shared driveway.
- View: Lake
- Coordinates: 33.40391,-84.011698
School Information
- Elementary School: Rock Spring - Henry
- Middle School: Ola
- High School: Ola
Taxes and HOA Information
- Parcel Number: 16901049000
- Tax Year: 2023
- Tax Legal Description: LLOT-211+ LDIST-8
- Tax Lot: 0
Virtual Tour
- Virtual Tour Link PP: https://www.propertypanorama.com/4695-Peeksville-Road-Mcdonough-GA-30252/unbranded
Parking
- Open Parking: No
Interior and Exterior Features
Interior Features
- Cooling: Central Air, Zoned
- Heating: Central, Electric, Heat Pump
- Appliances: Dishwasher, Double Oven, Gas Range, Microwave, Range Hood, Refrigerator
- Basement: Finished, Finished Bath, Full, Interior Entry
- Fireplace Features: Gas Log, Master Bedroom, Other Room, Wood Burning Stove
- Flooring: Ceramic Tile, Hardwood
- Interior Features: Entrance Foyer, High Ceilings 10 ft Main, High Speed Internet, Smart Home, Walk-In Closet(s)
- Levels/Stories: Two
- Other Equipment: Irrigation Equipment
- Window Features: Insulated Windows
- Kitchen Features: Breakfast Bar, Cabinets Stain, Eat-in Kitchen, Kitchen Island, Pantry, Second Kitchen, Stone Counters, View to Family Room
- Master Bathroom Features: Double Vanity, Separate Tub/Shower, Whirlpool Tub
- Foundation: Concrete Perimeter, Slab
- Main Bedrooms: 1
- Total Half Baths: 1
- Bathrooms Total Integer: 5
- Main Full Baths: 1
- Bathrooms Total Decimal: 4
Exterior Features
- Accessibility Features: None
- Construction Materials: Frame, Shingle Siding, Stone
- Fencing: Chain Link, Fenced, Wrought Iron
- Horse Amenities: Barn
- Patio And Porch Features: Covered, Deck, Front Porch, Patio, Rear Porch, Side Porch, Wrap Around
- Pool Features: In Ground, Salt Water, Private
- Road Surface Type: Asphalt, Paved
- Roof Type: Copper, Slate, Other
- Security Features: Security System Owned, Smoke Detector(s)
- Spa Features: None
- Laundry Features: In Basement, Main Level
- Pool Private: Yes
- Road Frontage Type: State Road
- Other Structures: Barn(s), Carriage House, Gazebo, Greenhouse, Guest House, Outbuilding, RV/Boat Storage
Property
Utilities
- Sewer: Septic Tank
- Utilities: Electricity Available
- Water Source: Well
- Electric: 110 Volts
Property and Assessments
- Home Warranty: No
- Property Condition: Resale
Green Features
- Green Energy Efficient: None
- Green Energy Generation: None
Lot Information
- Above Grade Finished Area: 5252
- Common Walls: No Common Walls
- Lot Features: Back Yard
- Waterfront Footage: Creek, Pond
Rental
Rent Information
- Land Lease: No
- Occupant Types: Owner
Public Records for 4695 Peeksville Road
Tax Record
- 2023$7,270.00 ($605.83 / month)
Home Facts
- Beds6
- Baths4
- Total Finished SqFt7,192 SqFt
- Above Grade Finished5,252 SqFt
- Below Grade Finished1,038 SqFt
- StoriesTwo
- Lot Size58.8500 Acres
- StyleSingle Family Residence
- Year Built2001
- APN16901049000
- CountyHenry - GA
- Fireplaces2




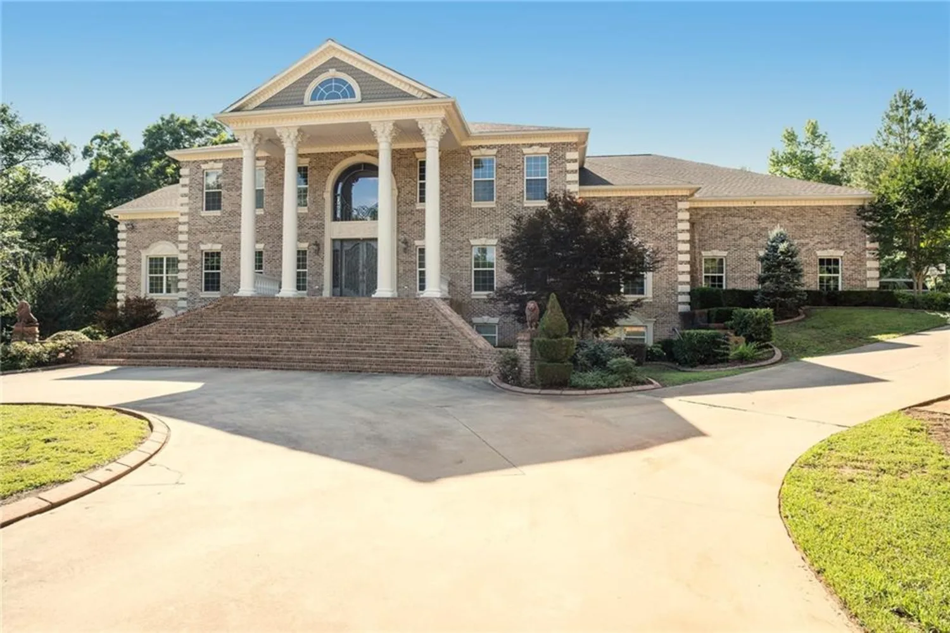
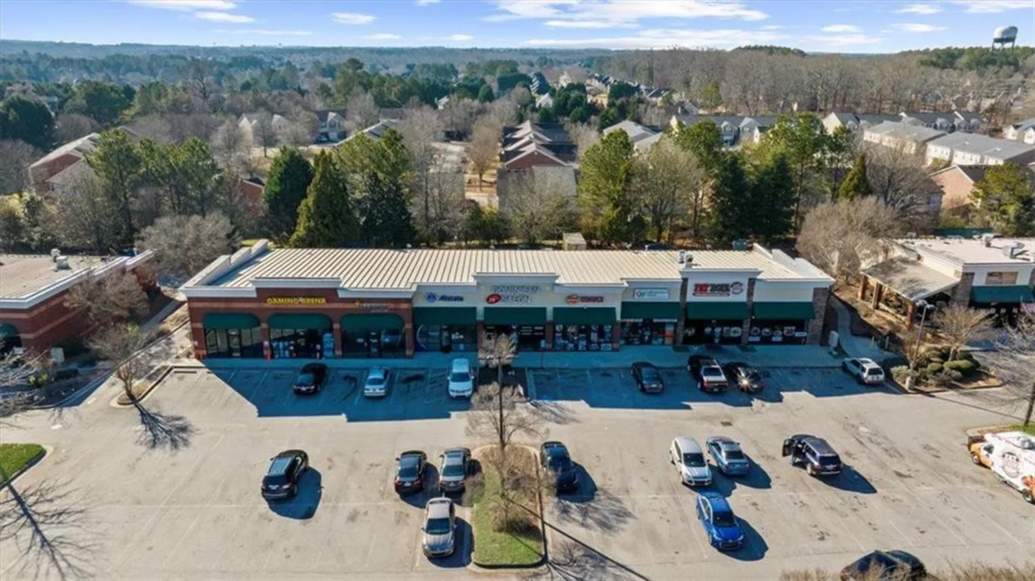
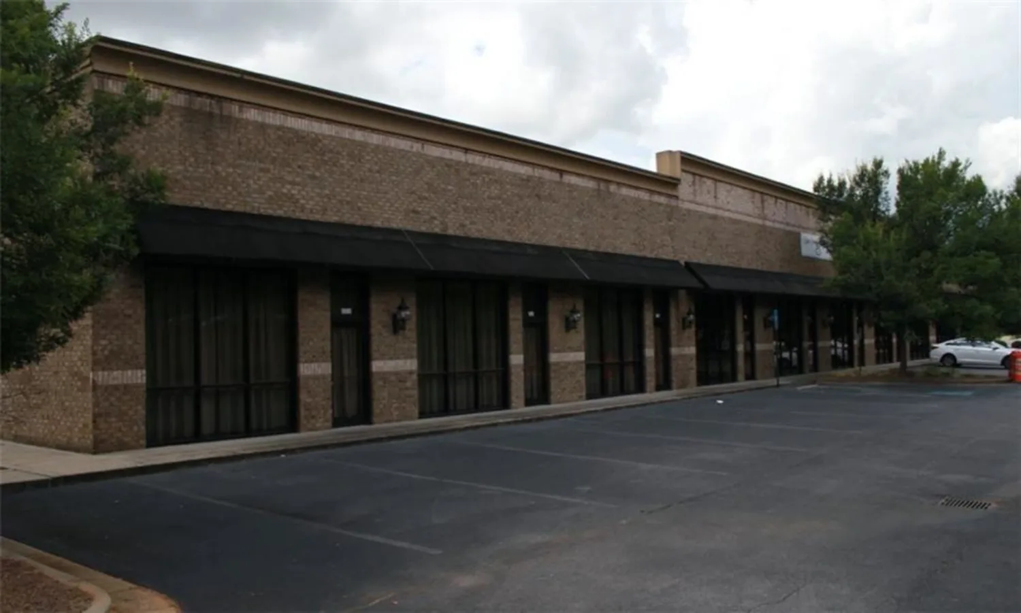
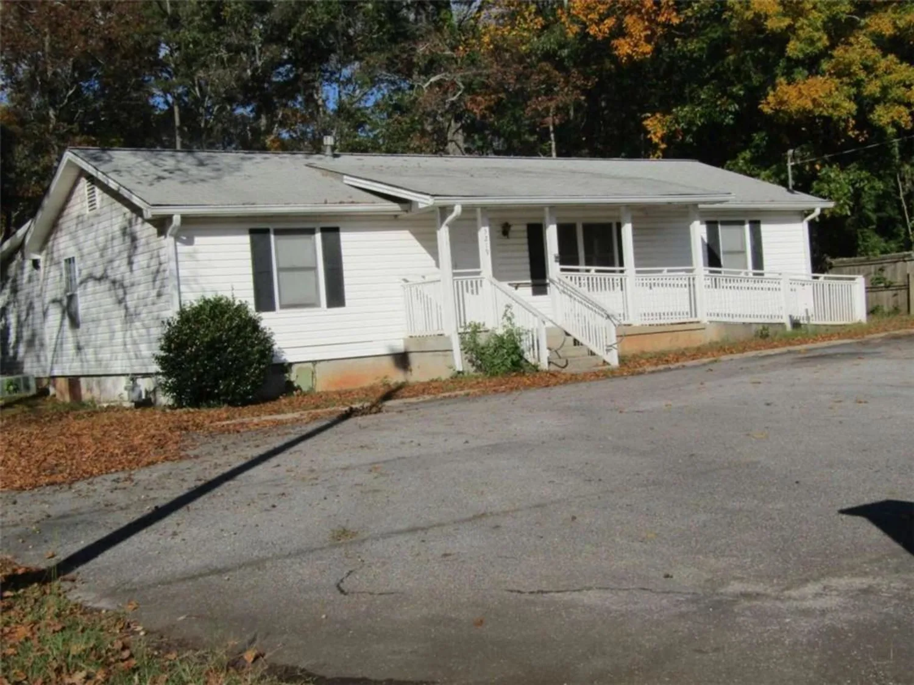
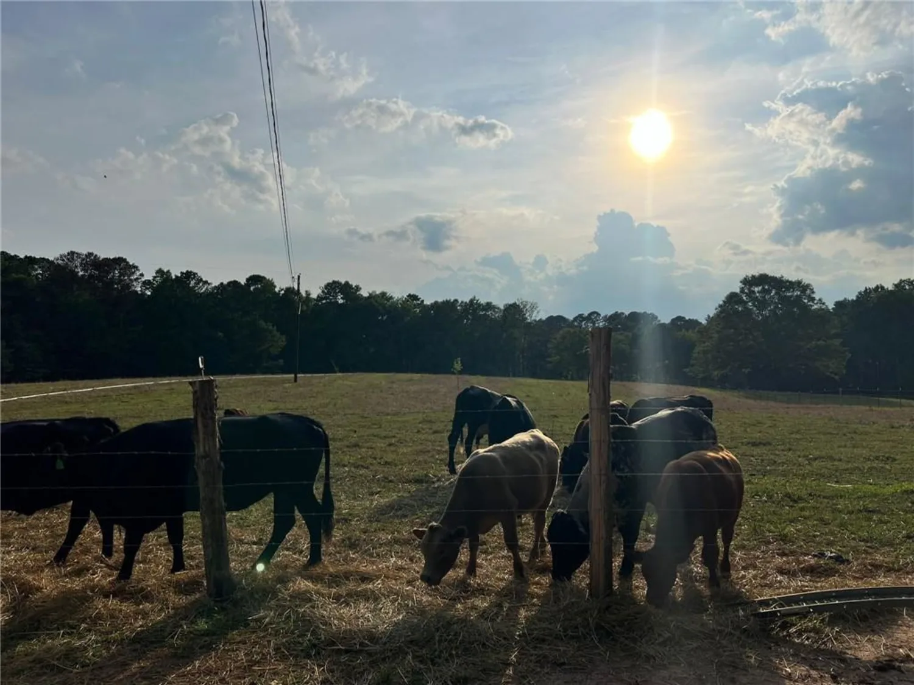
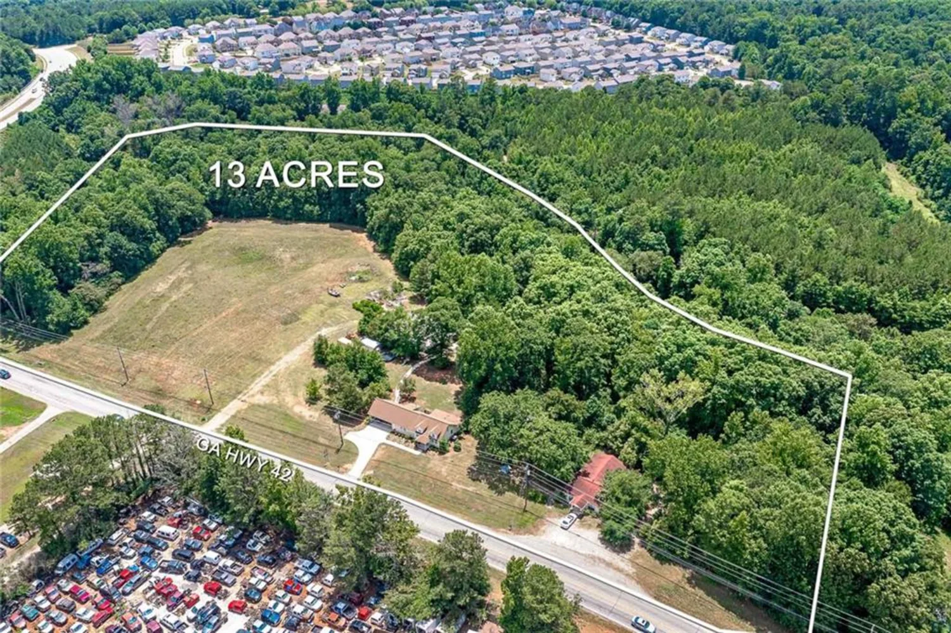
))
))