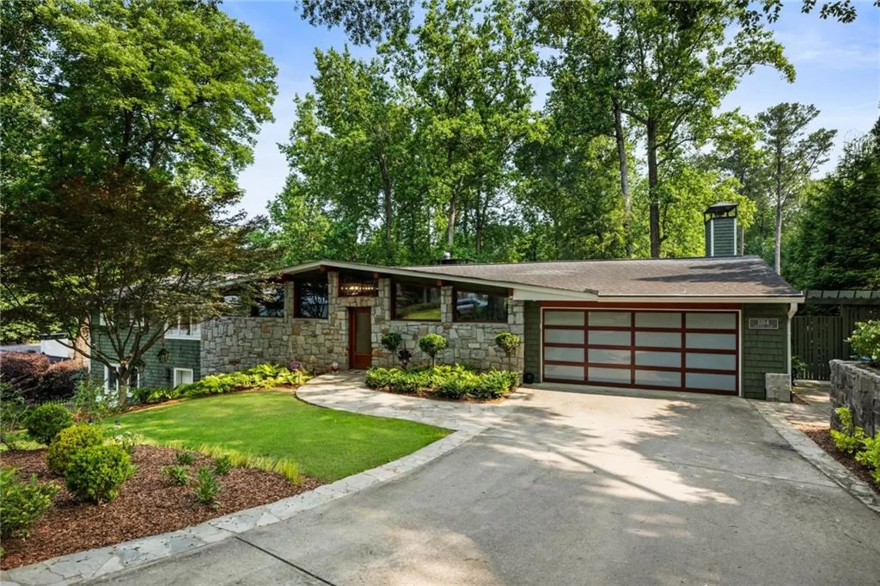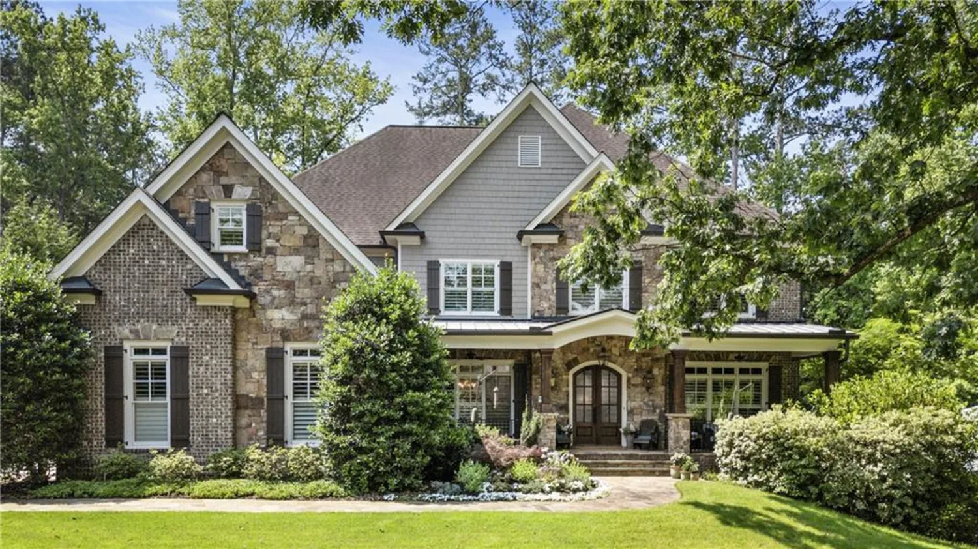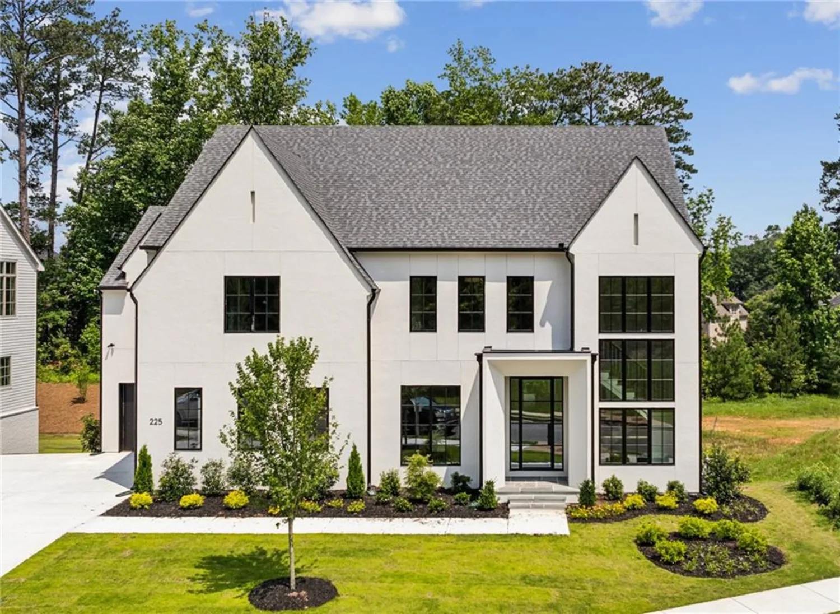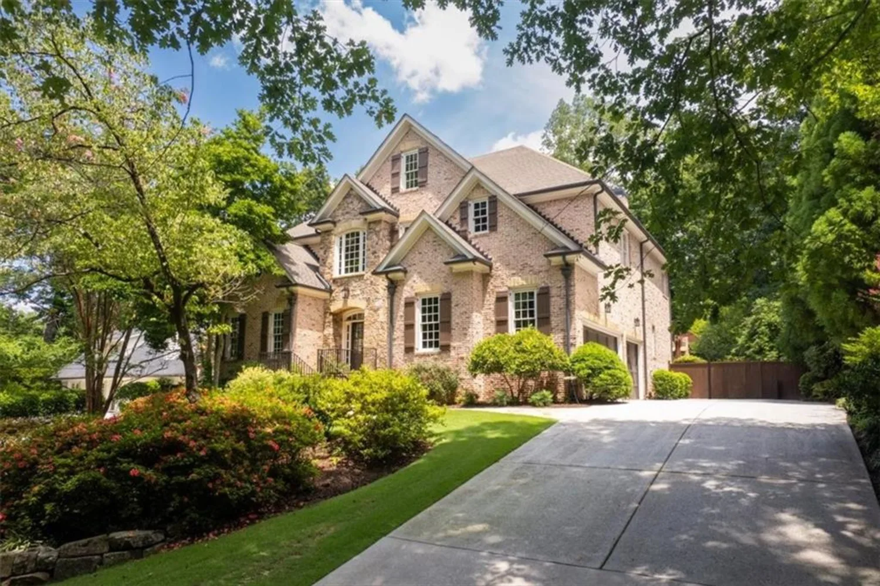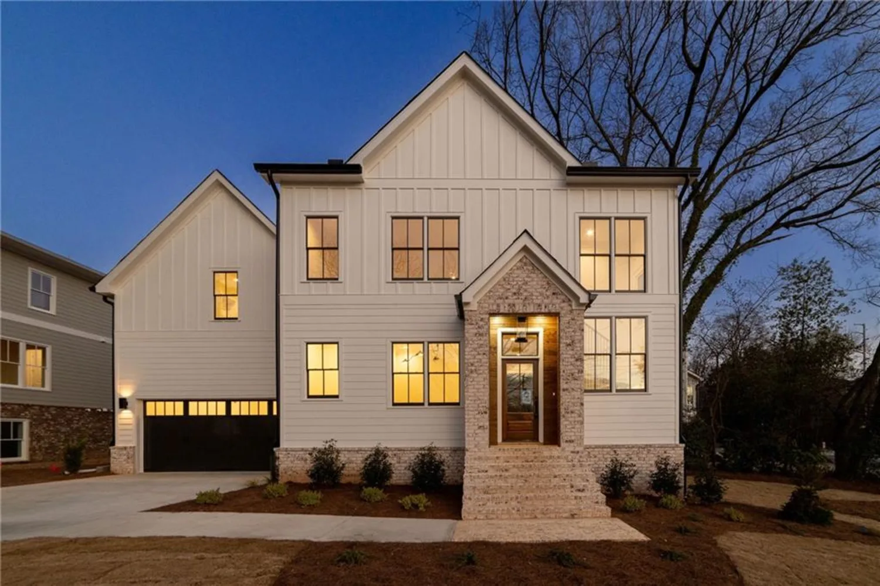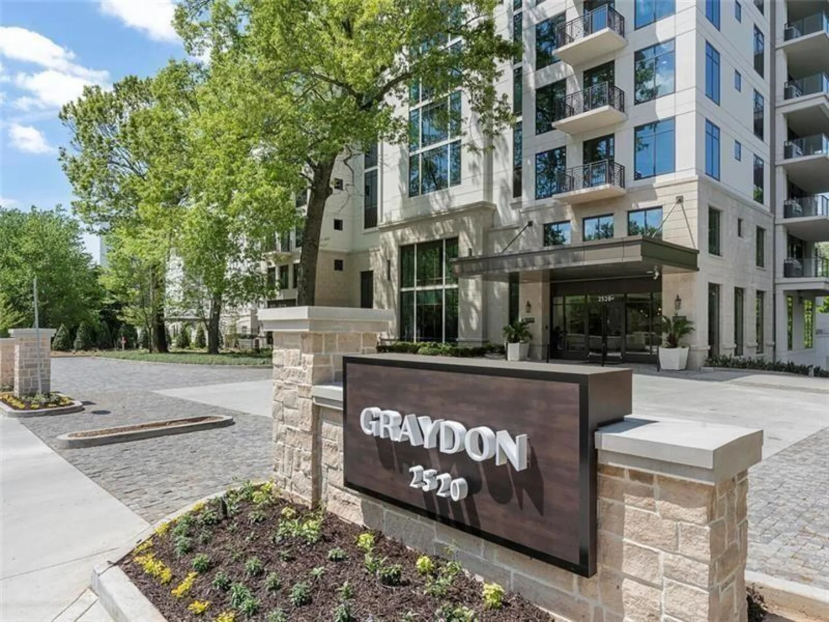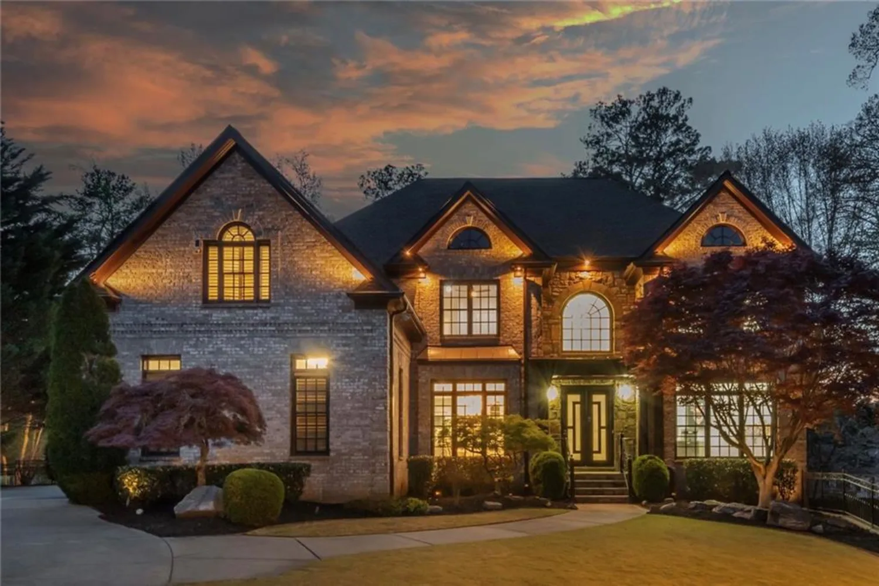840 camden park court neAtlanta, GA 30342
840 camden park court neAtlanta, GA 30342
Description
Stunning 9500 square foot 4 sided brick home with stunning chef's kitchen and lots of upgrades; opens to the family room featuring a bar with ice maker, wine cooler and lots of counter space. Kitchen has an oversized island making this ideal for entertaining. Breakfast bar has seating for 6. The family room features a beautiful bi-fold glass doors that spans the entire wall and opens to the covered patio with a wood burning fireplace and automatic screen! The patio overlooks the beautifully landscaped yard with enough space for a pool! Small neighborhood, a 1 street Cul de Sac, great for raising a family. An excellent sought after Atlanta neighborhood, Sandy Springs School district. The exquisite Owner's suite is located on the main with renovated luxury master bath, freestanding natural wood vanities with beautiful solid stone counter tops, modern lighting and a large custom closet. Owner's retreat has a wood burning fireplace and sitting area with door that opens to the patio. Main level features two offices, formal dining room, butler's pantry, formal living room, family room, 2 half bathrooms and Laundry Room. The upstairs offers 5 large bedrooms each with a private ensuite. The largest bedroom/bonus room can be used as a workout room or media room, perfect for lounging, reading or catching up on your favorite shows. One of the bedrooms can be used as a dressing room as it features lots of custom built-ins for additional closet space. The huge terrace level features grand open space for entertaining with a custom made ceruse quarter sewn oak wet bar and cabinets with quartzite countertops. The custom made glass and iron ceiling hung shelving creates additional storage over each cabinet in the wine area. There is a large office, great for working from home and huge unfinished area for storage. Three car side entry garage with a side entry door. Conveniently located (less than 2 miles) to Lenox Mall, Phipps Plaza, and fine dining in the Buckhead area. This incredible home is great for a growing family with comfortable living and entertaining!!! Priced to sell.
Property Details for 840 Camden Park Court NE
- Subdivision ComplexTHE PARK AT BROOKHAVEN
- Architectural StyleContemporary, Traditional, Modern
- ExteriorGarden, Private Yard, Private Entrance
- Num Of Garage Spaces3
- Parking FeaturesAttached, Garage, Garage Door Opener, Garage Faces Side, Kitchen Level
- Property AttachedNo
- Waterfront FeaturesNone
LISTING UPDATED:
- StatusActive
- MLS #7283409
- Days on Site344
- Taxes$14,394 / year
- MLS TypeResidential
- Year Built2006
- Lot Size0.43 Acres
- CountryFulton - GA
LISTING UPDATED:
- StatusActive
- MLS #7283409
- Days on Site344
- Taxes$14,394 / year
- MLS TypeResidential
- Year Built2006
- Lot Size0.43 Acres
- CountryFulton - GA
Building Information for 840 Camden Park Court NE
- StoriesThree Or More
- Year Built2006
- Lot Size0.4300 Acres
Payment Calculator
Term
Interest
Home Price
Down Payment
The Payment Calculator is for illustrative purposes only. Read More
Property Information for 840 Camden Park Court NE
Summary
Location and General Information
- Community Features: None
- Directions: Use Map Quest
- View: Other
- Coordinates: 33.866247,-84.35871
School Information
- Elementary School: Sarah Rawson Smith
- Middle School: Willis A. Sutton
- High School: North Atlanta
Taxes and HOA Information
- Parcel Number: 17 004300041080
- Tax Year: 2022
- Tax Legal Description: The Park @ Brookhaven Lot 8
- Tax Lot: 8
Virtual Tour
- Virtual Tour Link PP: https://www.propertypanorama.com/840-Camden-Park-Court-NE-Atlanta-GA-30342/unbranded
Parking
- Open Parking: No
Interior and Exterior Features
Interior Features
- Cooling: Ceiling Fan(s), Central Air, Multi Units, Zoned
- Heating: Central, Forced Air, Natural Gas
- Appliances: Dishwasher, Disposal, Double Oven, Gas Cooktop, Gas Oven, Gas Range, Gas Water Heater, Indoor Grill, Microwave, Range Hood, Refrigerator, Self Cleaning Oven
- Basement: Daylight, Exterior Entry, Finished, Finished Bath, Full, Interior Entry
- Fireplace Features: Family Room, Gas Starter, Living Room, Master Bedroom, Other Room
- Flooring: Carpet, Ceramic Tile, Hardwood
- Interior Features: Beamed Ceilings, Cathedral Ceiling(s), Central Vacuum, Entrance Foyer, High Ceilings 9 ft Lower, High Ceilings 9 ft Main, Vaulted Ceiling(s), Wet Bar
- Levels/Stories: Three Or More
- Other Equipment: Irrigation Equipment
- Window Features: Double Pane Windows, Insulated Windows, Plantation Shutters
- Kitchen Features: Breakfast Bar, Breakfast Room, Eat-in Kitchen, Keeping Room, Kitchen Island, Pantry, Solid Surface Counters, View to Family Room
- Master Bathroom Features: Bidet, Double Vanity, Separate Tub/Shower, Whirlpool Tub
- Foundation: Slab
- Main Bedrooms: 1
- Total Half Baths: 3
- Bathrooms Total Integer: 9
- Main Full Baths: 1
- Bathrooms Total Decimal: 7
Exterior Features
- Accessibility Features: Accessible Entrance
- Construction Materials: Brick 4 Sides
- Fencing: None
- Horse Amenities: None
- Patio And Porch Features: Covered, Enclosed, Glass Enclosed, Patio
- Pool Features: None
- Road Surface Type: Paved
- Roof Type: Composition, Shingle
- Security Features: Fire Alarm, Key Card Entry, Secured Garage/Parking, Smoke Detector(s)
- Spa Features: None
- Laundry Features: In Hall, Main Level, Sink, Upper Level
- Pool Private: No
- Road Frontage Type: City Street
- Other Structures: None
Property
Utilities
- Sewer: Public Sewer
- Utilities: Cable Available, Electricity Available, Natural Gas Available, Phone Available, Sewer Available, Underground Utilities, Water Available
- Water Source: Public
- Electric: 220 Volts
Property and Assessments
- Home Warranty: No
- Property Condition: Resale
Green Features
- Green Energy Efficient: None
- Green Energy Generation: None
Lot Information
- Above Grade Finished Area: 7100
- Common Walls: No Common Walls
- Lot Features: Back Yard, Cul-De-Sac
- Waterfront Footage: None
Rental
Rent Information
- Land Lease: No
- Occupant Types: Vacant
Public Records for 840 Camden Park Court NE
Tax Record
- 2022$14,394.00 ($1,199.50 / month)
Home Facts
- Beds6
- Baths6
- Total Finished SqFt7,100 SqFt
- Above Grade Finished7,100 SqFt
- Below Grade Finished1,850 SqFt
- StoriesThree Or More
- Lot Size0.4300 Acres
- StyleSingle Family Residence
- Year Built2006
- APN17 004300041080
- CountyFulton - GA
- Fireplaces4




