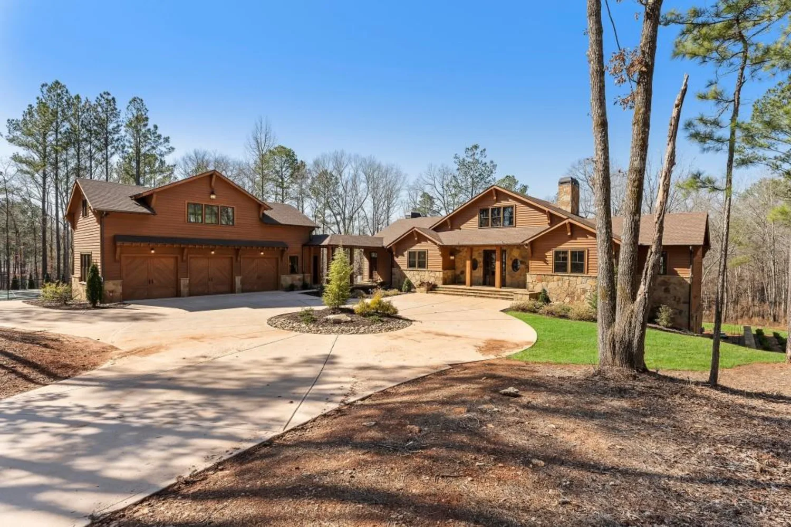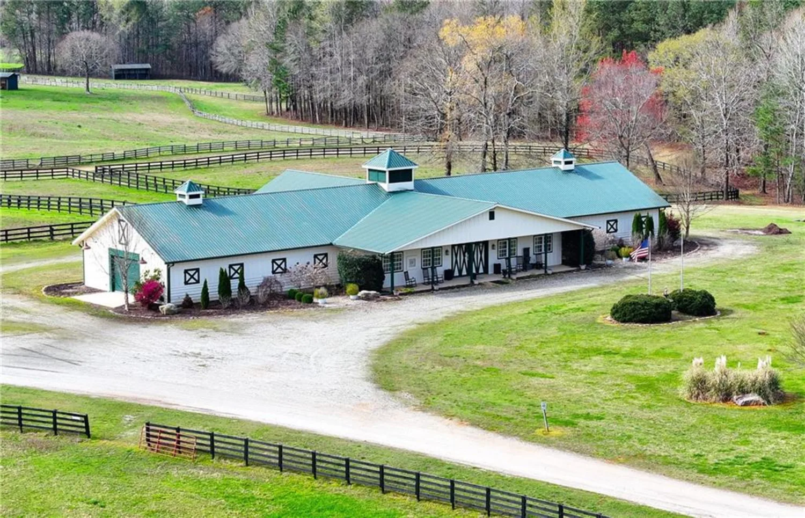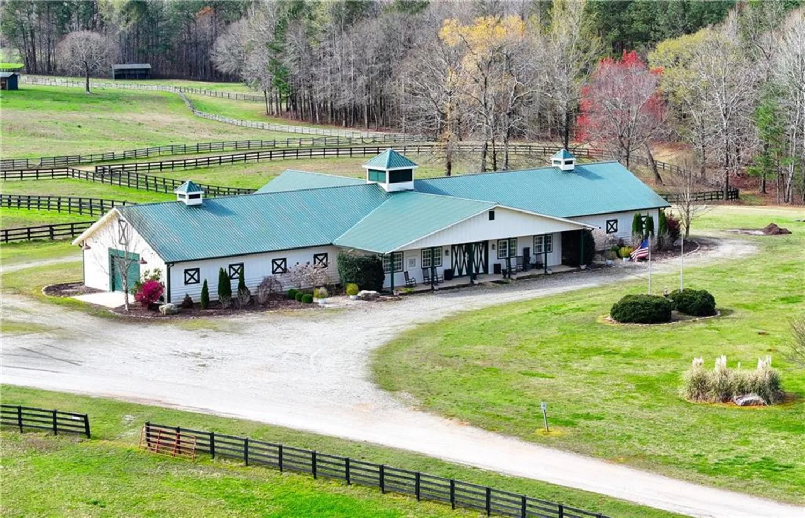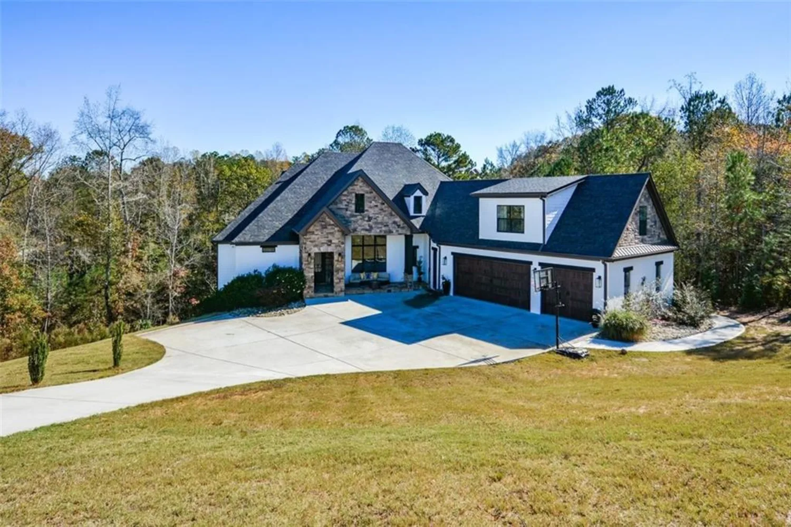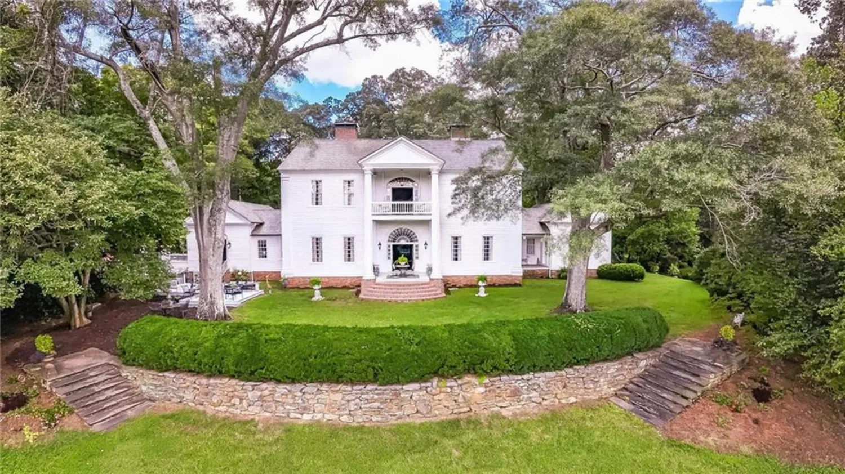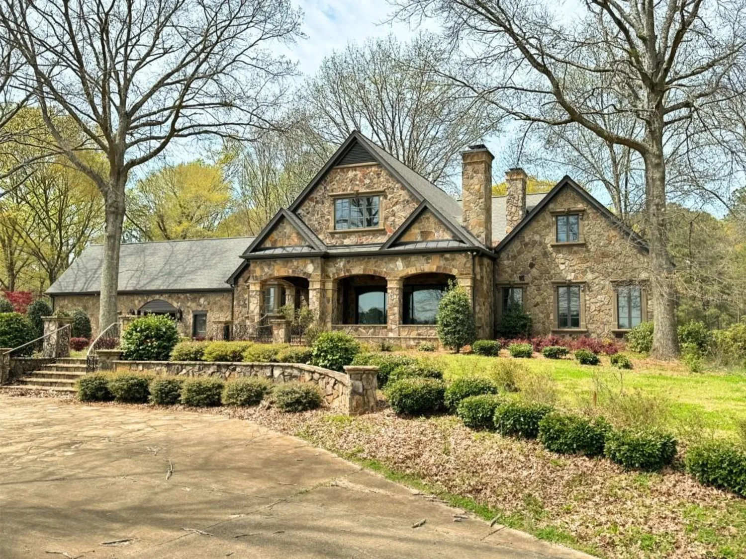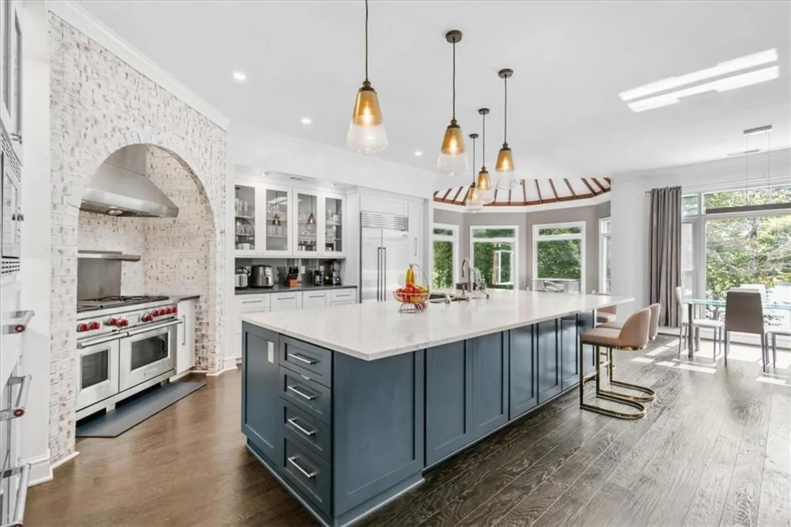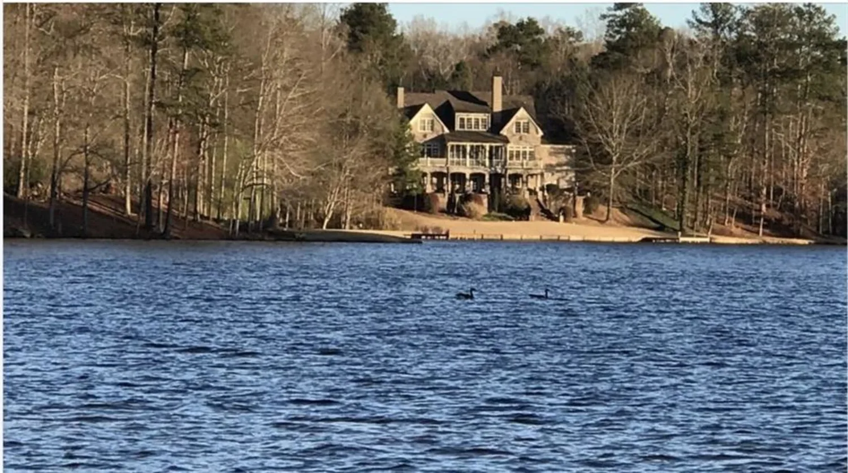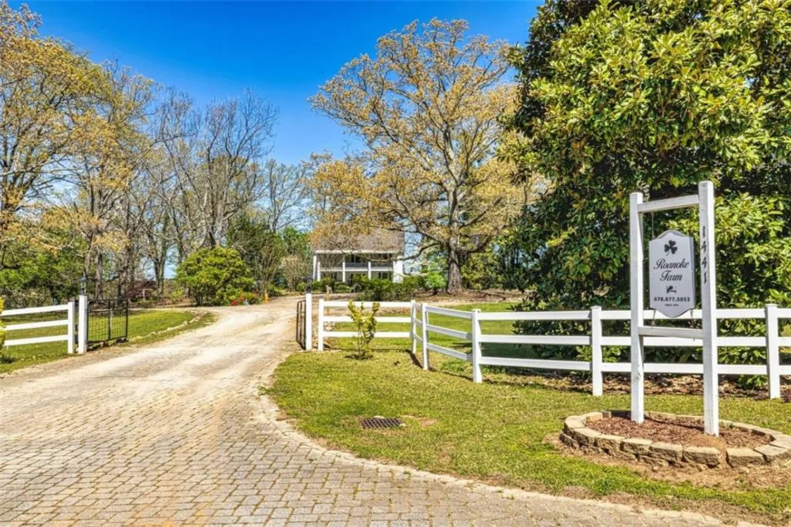119 w shore driveNewnan, GA 30263
119 w shore driveNewnan, GA 30263
Description
Luxury lakefront living in Lake Redwine, Newnan GA. Built in 2016 by Chris Parrott, no detail inside or out of this beautiful one of a kind custom home was overlooked and no expense was spared. It is the finest home in all of Lake Redwine. The moment you enter into the open foyer and take in the views of the lake you will be hooked. Situated in Newnan's most sought after neighborhood of Lake Redwine, the proximity to Atlanta Hartsfield Airport, Peachtree City, downtown Newnan and Newnan's premier shopping and dining destination Ashley Park could not be more convenient. At 6825 sq ft this 5 Bedroom master on main /5 Full and 3 half bath home is spread out over 3 levels. It has wonderful living spaces both inside and out that take advantage of the beautiful lake views. It has a 4 season sunroom on the main level a wine room an outdoor kitchen as well as an exercise room that could also be converted to a media room. This home includes an elevator. Designed for grand entertaining and family living, this home is impressive yet comfortable. The lake is fully stocked for fishing. You can enjoy boating (electric motor), kayaking, sailing and swimming in the lake or your own private custom built infinity edge pool. This home comes with a private dock. This home must be seen to be appreciated.
Property Details for 119 W Shore Drive
- Subdivision ComplexLake Redwine
- Architectural StyleContemporary, Traditional
- ExteriorAwning(s), Courtyard, Gas Grill, Lighting, Storage
- Num Of Garage Spaces3
- Parking FeaturesAttached, Driveway, Garage, Garage Door Opener, Garage Faces Front, Kitchen Level, Level Driveway
- Property AttachedNo
- Waterfront FeaturesLake Front
LISTING UPDATED:
- StatusClosed
- MLS #7243877
- Days on Site10
- Taxes$11,191 / year
- HOA Fees$950 / year
- MLS TypeResidential
- Year Built2015
- Lot Size2.25 Acres
- CountryCoweta - GA
LISTING UPDATED:
- StatusClosed
- MLS #7243877
- Days on Site10
- Taxes$11,191 / year
- HOA Fees$950 / year
- MLS TypeResidential
- Year Built2015
- Lot Size2.25 Acres
- CountryCoweta - GA
Building Information for 119 W Shore Drive
- StoriesThree Or More
- Year Built2015
- Lot Size2.2500 Acres
Payment Calculator
Term
Interest
Home Price
Down Payment
The Payment Calculator is for illustrative purposes only. Read More
Property Information for 119 W Shore Drive
Summary
Location and General Information
- Community Features: Clubhouse, Community Dock, Fishing, Homeowners Assoc, Lake, Marina, Near Schools, Near Shopping, Pickleball, Pool, Tennis Court(s)
- Directions: Exit 51 off 85 south, rt 154. At intersection across from Arbor Springs take left onto 29/14, right onto Edgeworth Rd, left at Madras middle school onto Frank Cook Rd, left onto Happy Valley Circle, right onto Happy Valley Rd continue on Happy Valley Rd until stop sign. After stop sign continue straight through stop sign onto Happy Valley Circle, turn right onto Redwine Overlook, turn left onto Redwine Plantation Dr, turn right onto West Shore Dr address is 119 West Shore Dr, Newnan GA 30263.
- View: Lake, Trees/Woods, Water
- Coordinates: 33.460915,-84.786502
School Information
- Elementary School: Brooks - Coweta
- Middle School: Madras
- High School: Newnan
Taxes and HOA Information
- Parcel Number: 071 5184 046
- Tax Year: 2022
- Association Fee Includes: Insurance, Maintenance Structure, Maintenance Grounds, Reserve Fund, Swim, Tennis
- Tax Lot: 489
Virtual Tour
- Virtual Tour Link PP: https://www.propertypanorama.com/119-W-Shore-Drive-Newnan-GA-30263/unbranded
Parking
- Open Parking: Yes
Interior and Exterior Features
Interior Features
- Cooling: Central Air, Zoned
- Heating: Central, Natural Gas, Zoned
- Appliances: Dishwasher, Disposal, Double Oven, Dryer, Gas Cooktop, Self Cleaning Oven, Tankless Water Heater, Washer
- Basement: Daylight, Exterior Entry, Finished, Finished Bath, Full, Interior Entry
- Fireplace Features: Basement, Family Room, Gas Log, Gas Starter, Other Room, Outside
- Flooring: Carpet, Ceramic Tile, Hardwood
- Interior Features: Beamed Ceilings, Central Vacuum, Crown Molding, Elevator, Entrance Foyer, High Ceilings 10 ft Lower, High Ceilings 10 ft Main, High Ceilings 10 ft Upper, His and Hers Closets, Tray Ceiling(s), Vaulted Ceiling(s), Wet Bar
- Levels/Stories: Three Or More
- Other Equipment: Intercom, Irrigation Equipment
- Window Features: Double Pane Windows, Insulated Windows, Plantation Shutters
- Kitchen Features: Breakfast Bar, Cabinets Stain, Cabinets White, Eat-in Kitchen, Kitchen Island, Pantry Walk-In, Stone Counters, View to Family Room
- Master Bathroom Features: Double Vanity, Separate Tub/Shower, Soaking Tub
- Foundation: Concrete Perimeter
- Main Bedrooms: 1
- Total Half Baths: 3
- Bathrooms Total Integer: 8
- Main Full Baths: 1
- Bathrooms Total Decimal: 6
Exterior Features
- Accessibility Features: None
- Construction Materials: HardiPlank Type, Stone, Stucco
- Fencing: Back Yard
- Horse Amenities: None
- Patio And Porch Features: Covered, Deck, Enclosed, Rear Porch, Screened
- Pool Features: Fenced, Heated, In Ground, Private
- Road Surface Type: Asphalt, Concrete
- Roof Type: Shingle
- Security Features: Carbon Monoxide Detector(s), Closed Circuit Camera(s), Fire Alarm, Intercom, Secured Garage/Parking, Security Lights, Security System Owned, Smoke Detector(s)
- Spa Features: None
- Laundry Features: Laundry Room, Main Level, Sink
- Pool Private: Yes
- Road Frontage Type: None
- Other Structures: Outdoor Kitchen
Property
Utilities
- Sewer: Septic Tank
- Utilities: Cable Available, Electricity Available, Natural Gas Available, Phone Available, Water Available
- Water Source: Public
- Electric: 220 Volts
Property and Assessments
- Home Warranty: No
- Property Condition: Resale
Green Features
- Green Energy Efficient: None
- Green Energy Generation: None
Lot Information
- Above Grade Finished Area: 3595
- Common Walls: No Common Walls
- Lot Features: Back Yard, Lake On Lot, Sprinklers In Front, Sprinklers In Rear
- Waterfront Footage: Lake Front
Rental
Rent Information
- Land Lease: No
- Occupant Types: Owner
Public Records for 119 W Shore Drive
Tax Record
- 2022$11,191.00 ($932.58 / month)
Home Facts
- Beds5
- Baths5
- Total Finished SqFt6,825 SqFt
- Above Grade Finished3,595 SqFt
- Below Grade Finished3,230 SqFt
- StoriesThree Or More
- Lot Size2.2500 Acres
- StyleSingle Family Residence
- Year Built2015
- APN071 5184 046
- CountyCoweta - GA
- Fireplaces3




