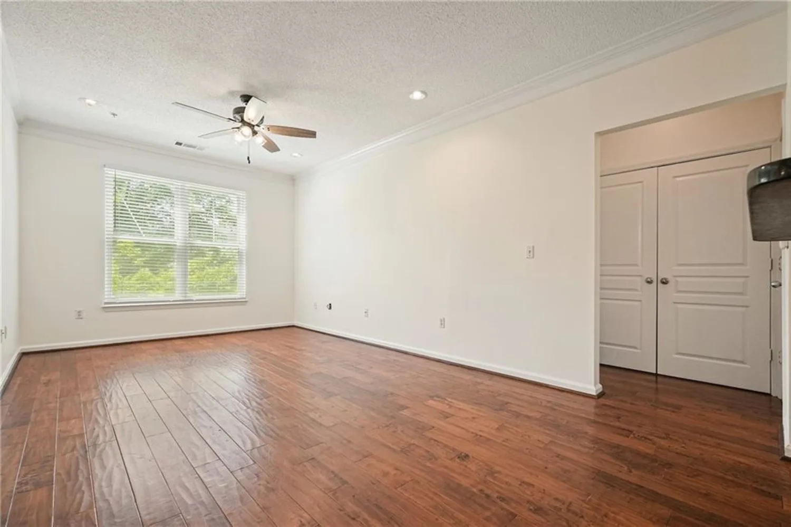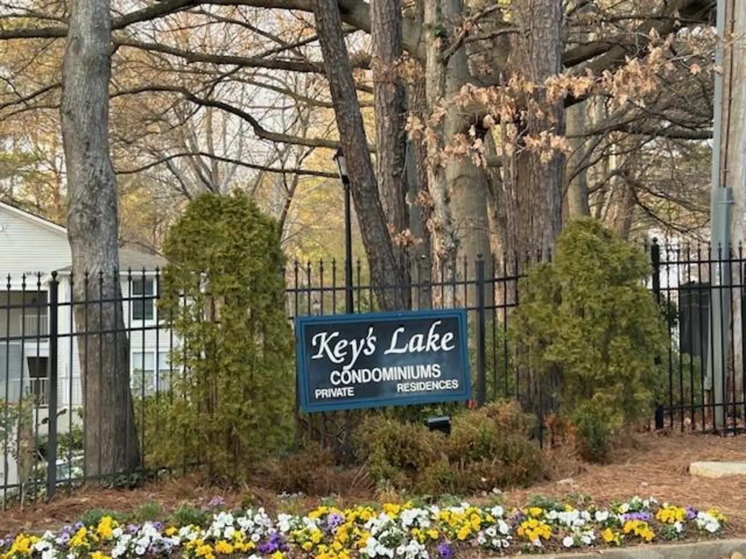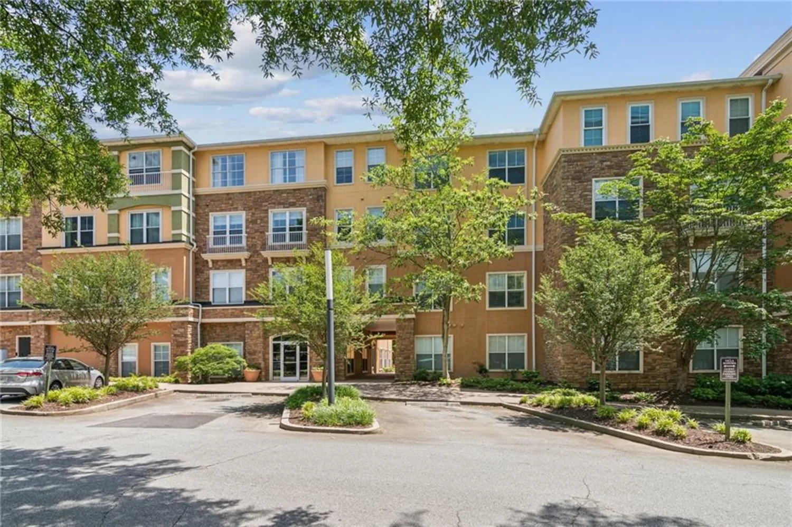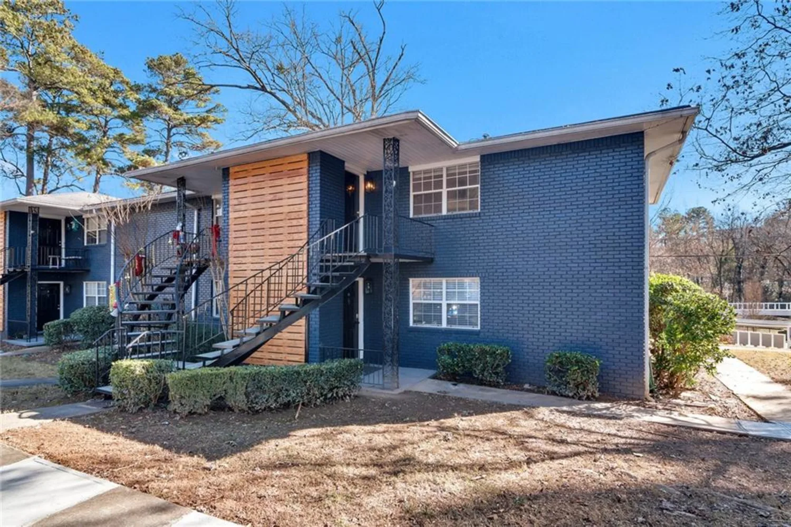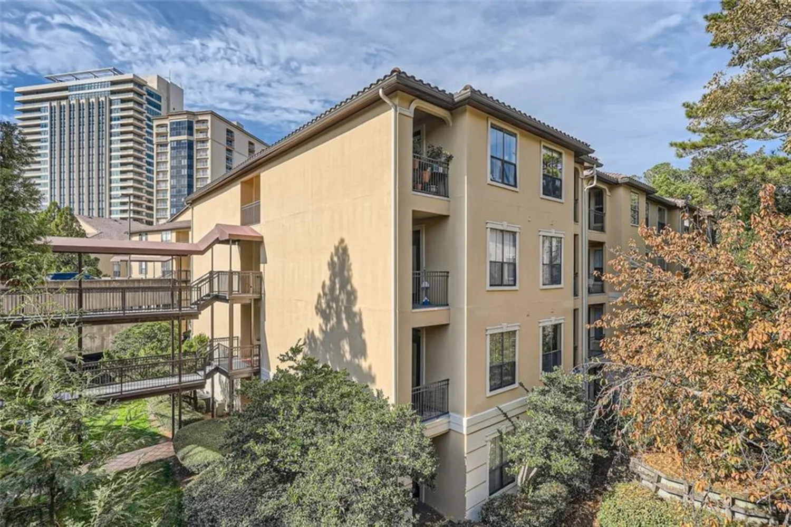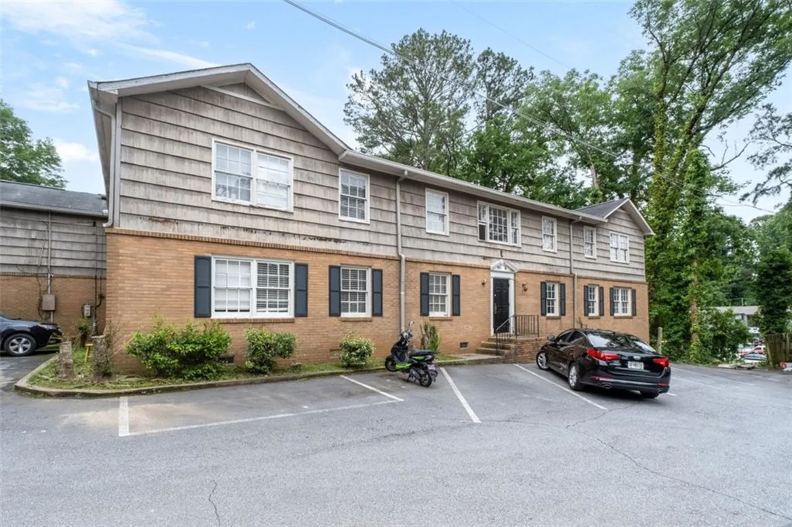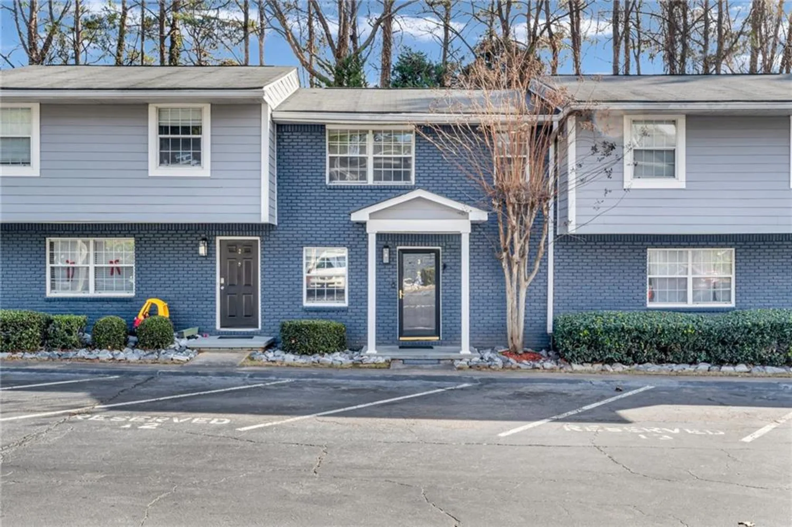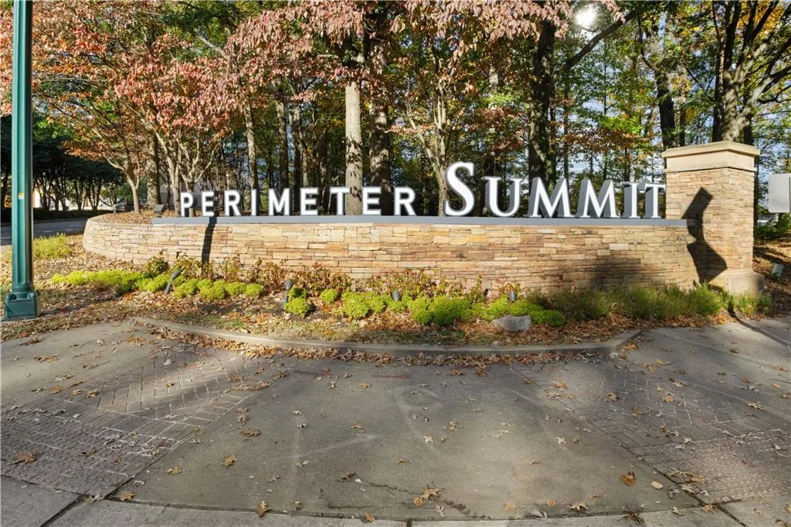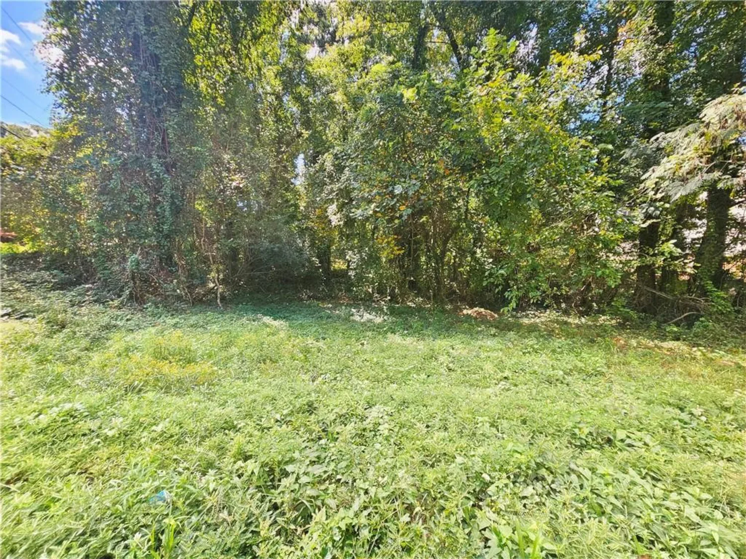10 perimeter summit boulevard ne 4123Brookhaven, GA 30319
10 perimeter summit boulevard ne 4123Brookhaven, GA 30319
Description
Incredible price and location, just inside the perimeter at Ashford Dunwoody is the amazing Villa Sonoma community. If you are looking to be close to everything but still have a private quiet community Villa Sonoma is the location for you. This freshly painted first floor unit has high ceilings, granite countertops, stainless appliances, walk-in closet, laminate flooring and open layout. First floor unit has outdoor access to patio, ride your bike right to your front door. Recent full exterior renovation and new roof. Includes 1 assigned parking space. With a couple of improvements, this unit could have instant equity. All the amenities: Resort Style Pool, Club Room/Event Space, Fitness center, Billiards Room, Theatre, Pet Walks, Business center, lots of guest parking in the garage. Gated, covered, deeded parking space located on the same level as unit. FHA Approved. In the heart of the 83-acre Perimeter Summit campus: Villa Christina, Hyatt Regency, gardens, trails, coffee shop and more. Convenient to MARTA, Northside Hospital, Perimeter Mall. Brookhaven Police satellite office on property.
Property Details for 10 Perimeter Summit Boulevard NE 4123
- Subdivision ComplexVilla Sonoma
- Architectural StyleMediterranean, Mid-Rise (up to 5 stories)
- ExteriorCourtyard
- Num Of Garage Spaces1
- Num Of Parking Spaces1
- Parking FeaturesAssigned, Covered, Garage
- Property AttachedYes
- Waterfront FeaturesNone
LISTING UPDATED:
- StatusClosed
- MLS #7182110
- Days on Site3
- Taxes$2,416 / year
- HOA Fees$416 / month
- MLS TypeResidential
- Year Built2005
- CountryDekalb - GA
Location
Listing Courtesy of Southern Classic Realtors - Marty Johnson
LISTING UPDATED:
- StatusClosed
- MLS #7182110
- Days on Site3
- Taxes$2,416 / year
- HOA Fees$416 / month
- MLS TypeResidential
- Year Built2005
- CountryDekalb - GA
Building Information for 10 Perimeter Summit Boulevard NE 4123
- StoriesOne
- Year Built2005
- Lot Size0.0160 Acres
Payment Calculator
Term
Interest
Home Price
Down Payment
The Payment Calculator is for illustrative purposes only. Read More
Property Information for 10 Perimeter Summit Boulevard NE 4123
Summary
Location and General Information
- Community Features: Business Center, Clubhouse, Concierge, Gated, Homeowners Assoc, Meeting Room, Near Public Transport, Near Schools, Near Shopping, Pool, Other
- Directions: I-285 to Ashford Dunwoody Rd ITP to Lake Hearn Drive. Turn left on Parkside Pl. Turn right on Perimeter Summit Blvd. Turn left on Summit Blvd. Park in guest parking that are closest to the management office on the same side as Villa Christina and Hyatt Regency Hotel, along the side of the building. The lockbox is in a cabinet adjacent to the management office, (near the gated entrance to the parking garage). Obtain parking pass form management office.
- View: City
- Coordinates: 33.913675,-84.340408
School Information
- Elementary School: Montgomery
- Middle School: Chamblee
- High School: Chamblee Charter
Taxes and HOA Information
- Parcel Number: 18 329 10 040
- Tax Year: 2022
- Association Fee Includes: Maintenance Grounds, Receptionist, Swim, Tennis, Termite, Trash
- Tax Lot: 0
Virtual Tour
Parking
- Open Parking: No
Interior and Exterior Features
Interior Features
- Cooling: Central Air
- Heating: Central, Heat Pump
- Appliances: Dishwasher, Disposal, Electric Range, Microwave, Range Hood, Refrigerator
- Basement: None
- Fireplace Features: None
- Flooring: Carpet, Laminate
- Interior Features: High Ceilings 9 ft Main
- Levels/Stories: One
- Other Equipment: None
- Window Features: Double Pane Windows
- Kitchen Features: Cabinets Stain, Stone Counters
- Master Bathroom Features: None
- Foundation: Slab
- Main Bedrooms: 1
- Bathrooms Total Integer: 1
- Main Full Baths: 1
- Bathrooms Total Decimal: 1
Exterior Features
- Accessibility Features: None
- Construction Materials: Stucco, Other
- Fencing: None
- Horse Amenities: None
- Patio And Porch Features: Breezeway, Front Porch
- Pool Features: In Ground
- Road Surface Type: Asphalt
- Roof Type: Shingle
- Security Features: Fire Sprinkler System, Smoke Detector(s)
- Spa Features: Community
- Laundry Features: In Hall, Laundry Room
- Pool Private: No
- Road Frontage Type: City Street
- Other Structures: None
Property
Utilities
- Sewer: Public Sewer
- Utilities: Electricity Available, Water Available
- Water Source: Public
- Electric: 110 Volts
Property and Assessments
- Home Warranty: No
- Property Condition: Resale
Green Features
- Green Energy Efficient: None
- Green Energy Generation: None
Lot Information
- Above Grade Finished Area: 648
- Common Walls: 2+ Common Walls
- Lot Features: Other
- Waterfront Footage: None
Multi Family
- # Of Units In Community: 4123
Rental
Rent Information
- Land Lease: No
- Occupant Types: Vacant
Public Records for 10 Perimeter Summit Boulevard NE 4123
Tax Record
- 2022$2,416.00 ($201.33 / month)
Home Facts
- Beds1
- Baths1
- Total Finished SqFt648 SqFt
- Above Grade Finished648 SqFt
- StoriesOne
- Lot Size0.0160 Acres
- StyleCondominium
- Year Built2005
- APN18 329 10 040
- CountyDekalb - GA




