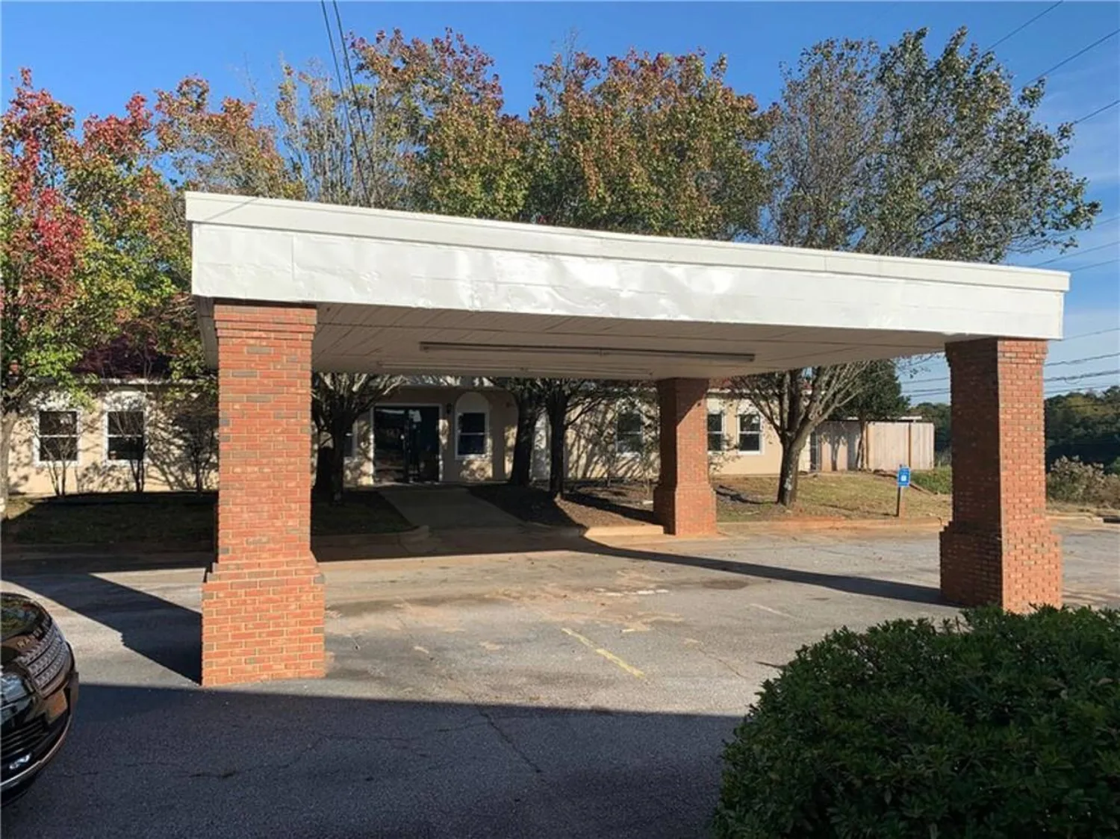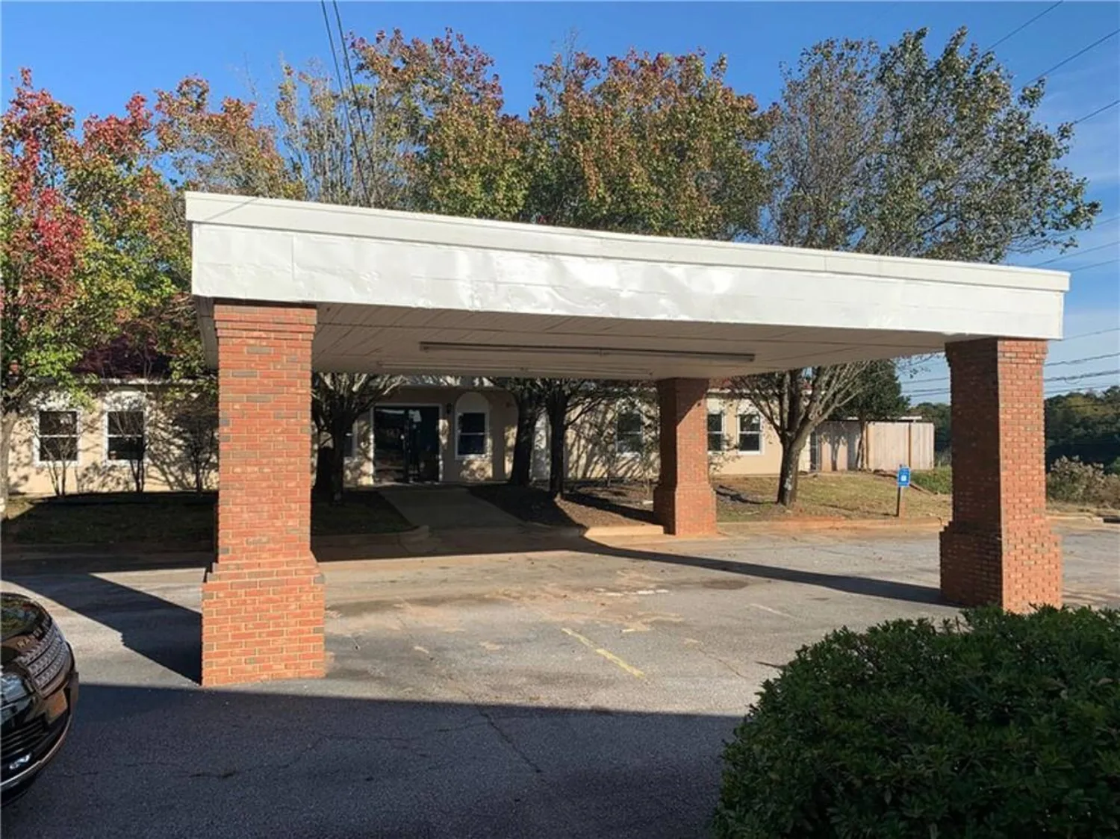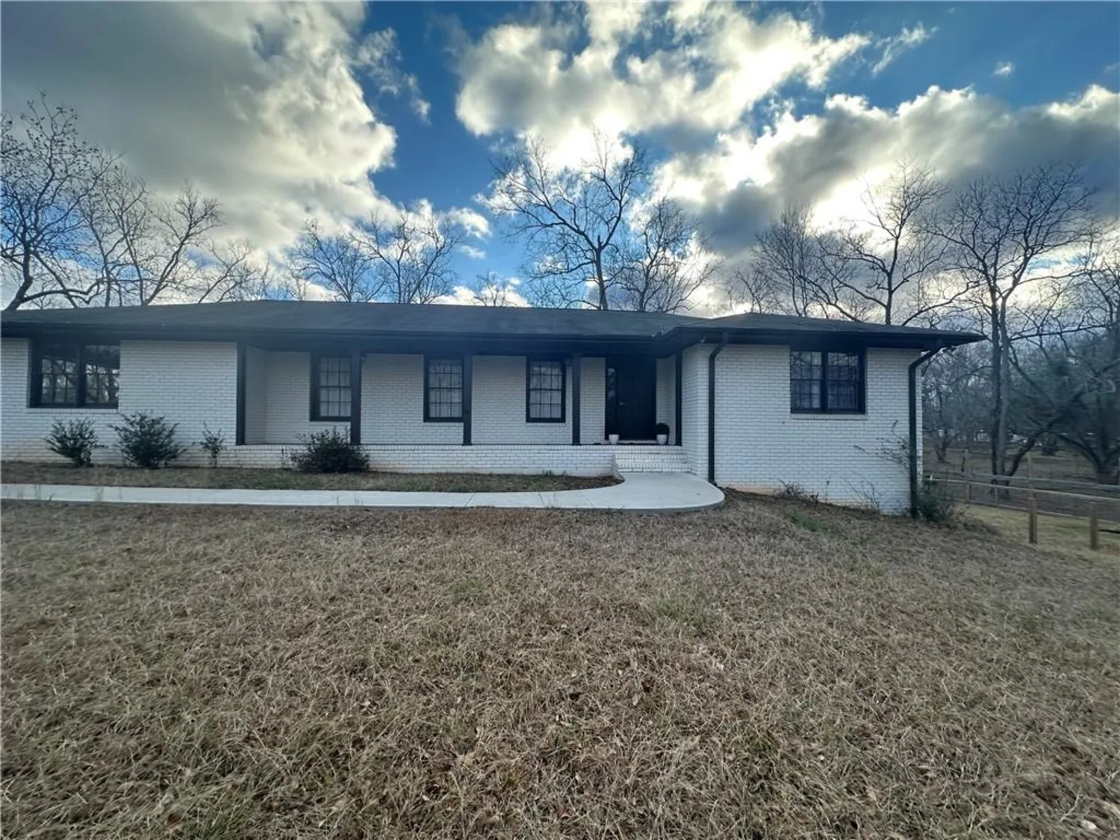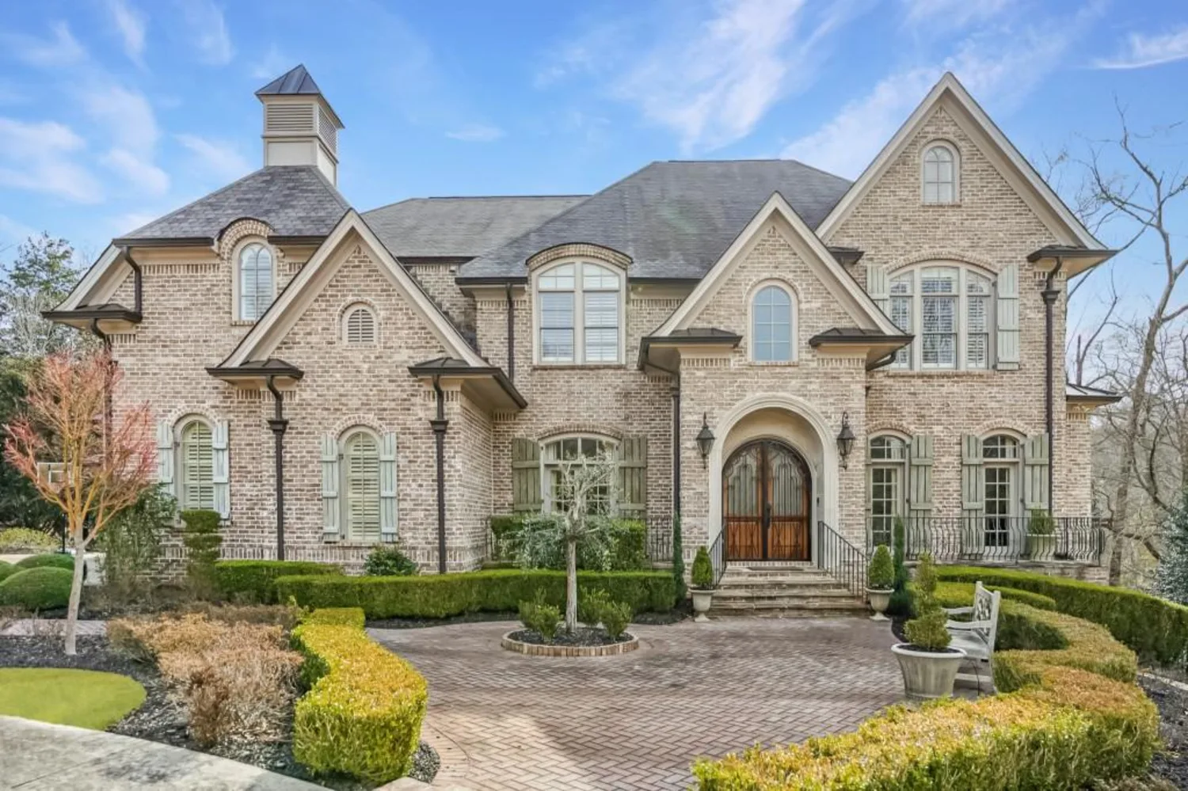250 beech creek roadAthens, GA 30606
250 beech creek roadAthens, GA 30606
Description
Rare opportunity to live on a private gated estate in the middle of Athens. Located less than 2 miles from the Five Points intersection, the property includes 2.45 acres nestled in the middle of a 15 acre nature preserve, with access to Beech Creek and the Middle Oconee River through beautiful trails and bamboo forests. No detail was missed in this custom home, built in 2019 by award-winning Athens Building Company. After you travel down the peaceful driveway and arrive to the gate, the ambiance is like no other. The home’s exterior is tumbled brick with artisan grout to give it a unique and timeless look. The front porch is stunning with bluestone, tongue and groove ceiling, gas lanterns and a custom 8 ft solid teak front door. Once inside, you will immediately notice the custom millwork, crown molding, and 5 inch solid oak floors. There are four fireplaces in the home, including gas fireplaces in the formal living and owner’s suite, and the great room and back porch have oversized Isokern wood-burning fireplaces with gas lines for convenience. The open living spaces make this an entertaining dream! The chef’s kitchen has so many wonderful finishes, including the Custom Webber-Coleman cabinets with soft close doors and drawers, spice rack, lazy susans, custom drawers with built-in knife block and utensil holders, quartz countertops, 48” stainless steel Sub-Zero refrigerator and freezer, 48” stainless steel GE Café Dual-Fuel Professional Range with double ovens, 6 gas burners and cooktop, pot filler, warming drawer, microwave drawer, Scottsman “nugget” ice maker, under cabinet lighting, porcelain farm sink with matching prep sink in island. The bar is a cool space that includes a Sub Zero “rock” ice machine, beverage refrigerator, hammered copper sink, under cabinet lights and top-down lighting in antiqued pane glass cabinets. The butler’s pantry can convert into an elevator if preferred. The large laundry room is a favorite-- very spacious with so much natural light and includes a large sink, granite counter top, desk space, storage and second fridge. The basement has an oversized three car garage, mud room with lockers, a large finished flex space that is great for hanging out and additional unfinished space that is ready for completion! The back porch is the heart of the home, where you can enjoy living and the sounds of nature, while sitting by the fire or dining with friends. Details of the porch include trex flooring, brick surround fireplace, tongue and groove ceiling and leads to the grilling deck. The main floor owner’s suite includes an office, built-ins, Italian Carrera Marble floors and shower, honed marble countertops, MTI designer vessel tub with 20 air jets and a heated air blower, double sided gas fireplace, two walk-in closets with custom designed closet systems. Upstairs features a large bonus room with a wet bar, three bedrooms, all ensuite, and staired access to the third level. The home’s exterior and grounds were given the same attention as the interior, beginning with the custom designed security gate with call box, easy to operate from your mobile device. Professional landscaping includes Zeon Zoysia, that is irrigated by a well. The property is graded to drain perfectly, with gutters buried and extended to drain away from the house into the natural areas of the property. Additional exterior features include 4 gas lanterns on the columns and front porch, custom landscape lighting with five 30’ tall moonlights strategically placed, as well as up lighting on the home and trees. The boundary of the property is completely fenced, and the property has city water, natural gas and AT&T high speed fiber. Sit on the back porch and feel like you’re away from it all… yet you’re down the street from all that Athens has to offer!
Property Details for 250 Beech Creek Road
- Subdivision Complexn/a
- Architectural StyleTraditional
- ExteriorLighting, Private Yard
- Num Of Garage Spaces3
- Num Of Parking Spaces3
- Parking FeaturesAttached, Garage, Garage Faces Side, Parking Pad
- Property AttachedNo
- Waterfront FeaturesNone
LISTING UPDATED:
- StatusClosed
- MLS #7065190
- Days on Site40
- Taxes$12,806 / year
- HOA Fees$300 / year
- MLS TypeResidential
- Year Built2019
- Lot Size2.45 Acres
- CountryClarke - GA
LISTING UPDATED:
- StatusClosed
- MLS #7065190
- Days on Site40
- Taxes$12,806 / year
- HOA Fees$300 / year
- MLS TypeResidential
- Year Built2019
- Lot Size2.45 Acres
- CountryClarke - GA
Building Information for 250 Beech Creek Road
- StoriesThree Or More
- Year Built2019
- Lot Size2.4500 Acres
Payment Calculator
Term
Interest
Home Price
Down Payment
The Payment Calculator is for illustrative purposes only. Read More
Property Information for 250 Beech Creek Road
Summary
Location and General Information
- Community Features: Homeowners Assoc, Near Schools, Near Shopping, Near Trails/Greenway, Other
- Directions: West Lake Drive to Beech Creek Road. You will drive through the private nature preserve before you arrive at the home. Use Waze for correct directions.
- View: Trees/Woods
- Coordinates: 33.936587,-83.409077
School Information
- Elementary School: Bettye Henderson Holston
- Middle School: Clarke
- High School: Clarke Central
Taxes and HOA Information
- Parcel Number: 124A5 A010
- Tax Year: 2021
- Tax Lot: 0
Virtual Tour
- Virtual Tour Link PP: https://www.propertypanorama.com/250-Beech-Creek-Road-Athens-GA-30606--7065190/unbranded
Parking
- Open Parking: No
Interior and Exterior Features
Interior Features
- Cooling: Ceiling Fan(s), Central Air
- Heating: Central
- Appliances: Dishwasher, Double Oven, Gas Cooktop, Gas Range, Microwave, Range Hood, Refrigerator
- Basement: Bath/Stubbed, Daylight, Exterior Entry, Finished, Interior Entry, Unfinished
- Fireplace Features: Double Sided, Gas Log, Gas Starter, Living Room, Master Bedroom, Outside
- Flooring: Carpet, Ceramic Tile, Hardwood, Marble
- Interior Features: Bookcases, Crown Molding, Double Vanity, Entrance Foyer, Entrance Foyer 2 Story, High Ceilings 9 ft Lower, High Ceilings 9 ft Upper, High Ceilings 10 ft Main, High Speed Internet, His and Hers Closets, Low Flow Plumbing Fixtures, Walk-In Closet(s)
- Levels/Stories: Three Or More
- Other Equipment: Irrigation Equipment
- Window Features: Double Pane Windows
- Kitchen Features: Breakfast Bar, Breakfast Room, Cabinets Stain, Cabinets White, Eat-in Kitchen, Kitchen Island, Pantry, Pantry Walk-In, Solid Surface Counters
- Master Bathroom Features: Double Vanity, Separate Tub/Shower, Soaking Tub, Whirlpool Tub
- Foundation: See Remarks
- Main Bedrooms: 1
- Total Half Baths: 1
- Bathrooms Total Integer: 5
- Main Full Baths: 1
- Bathrooms Total Decimal: 4
Exterior Features
- Accessibility Features: None
- Construction Materials: Brick 4 Sides
- Fencing: Fenced
- Horse Amenities: None
- Patio And Porch Features: Covered, Front Porch, Rear Porch, Screened
- Pool Features: None
- Road Surface Type: Gravel
- Roof Type: Shingle
- Security Features: Security Gate, Security Lights, Security System Owned, Smoke Detector(s)
- Spa Features: None
- Laundry Features: Laundry Room, Main Level, Sink
- Pool Private: No
- Road Frontage Type: Private Road
- Other Structures: None
Property
Utilities
- Sewer: Septic Tank
- Utilities: Cable Available, Electricity Available, Natural Gas Available, Underground Utilities, Water Available
- Water Source: Public
- Electric: None
Property and Assessments
- Home Warranty: No
- Property Condition: Resale
Green Features
- Green Energy Efficient: Windows
- Green Energy Generation: None
Lot Information
- Common Walls: No Common Walls
- Lot Features: Back Yard, Creek On Lot, Cul-De-Sac, Landscaped, Private, Sprinklers In Front
- Waterfront Footage: None
Rental
Rent Information
- Land Lease: No
- Occupant Types: Owner
Public Records for 250 Beech Creek Road
Tax Record
- 2021$12,806.00 ($1,067.17 / month)
Home Facts
- Beds4
- Baths4
- Total Finished SqFt5,490 SqFt
- StoriesThree Or More
- Lot Size2.4500 Acres
- StyleSingle Family Residence
- Year Built2019
- APN124A5 A010
- CountyClarke - GA
- Fireplaces4








))
))
))
