714 early driveHartwell, GA 30643
714 early driveHartwell, GA 30643
Description
If the perfect Lake Hartwell waterfront lot exists, this may very well be it! This beautiful custom home sits on an exceptional point lot with 254 feet of Corps property frontage, which translates to over 500 feet of shoreline providing lake views from almost every room in the house. There are just enough trees to provide shade without obstructing your view. A short easy walk leads to a two story double slip dock with a boat lift and two jet ski lifts, 2 dock storage boxes, and an easy climb swim ladder. The partially covered upper level has ipe decking and a gate to allow swimmers to jump off. This property includes over 5200 sq ft of finished living space - the main house with 4 bedrooms and 3.5 bathrooms, plus a 2 bedroom 2 bathroom attached guest house. There's no shortage of outdoor living space here! You can stay under the ceiling fans on the covered porch on the hottest days and enjoy the open decks at other times. The huge paver patio is mostly shaded in the sunny afternoons and serves as an ideal spot to enjoy the views as the sun sets. Once inside the main home, you'll quickly realize the care that went into selecting the high quality finishes. The main house has 10 foot ceilings throughout, with stunning woodwork and transoms above all of the interior doors on the main level. To the right of the foyer, you'll find a spacious room that easily accommodates a dining table, as well as a separate sitting area. The room features a coffered ceiling and built-in bar area with beverage center, and unique stained glass light fixtures define the separate spaces. The kitchen has custom Mission style cabinetry, including a plate rack, wine glass storage, pull-out trash can, and a center island. You can enjoy casual meals at the raised breakfast bar, or in the breakfast area overlooking the lake. The comfortable living area has access to the lakeside deck and patio, as well as a wood burning fireplace with a gas starter, which is flanked by custom built-ins. A powder room is conveniently located near the entry from the attached garage, and a private guest suite completes this level. The generous primary suite is located on the second level and includes a custom walk-in closet and an adjoining bathroom with separate vanities, jetted tub, walk-in shower, and a private water closet. The two additional bedrooms each have walk-in closets and share a Jack & Jill bathroom. The multi-purpose bonus room has a sauna and provides access to the laundry room. The guest house has a separate entrance and its own attached 2 car garage and laundry room, and it could comfortably serve as a full-time residence for relatives or a caretaker of the property. With a large kitchen and space for both a dining table & pool table in addition to the living room, it has more living/entertaining space than most detached 2 bedroom homes! There is also a separate room that could be used for games or crafts, or even as an office. Buyers looking for income opportunities have several options here and may be interested to know that this property once operated as Shuler Manor Bed & Breakfast. The home is being sold mostly furnished. This is an incredibly rare property you won't want to miss! Additional photos can be viewed by following the branded virtual tour link. This home shares a well with 3 other homes, but public water is available as well if the new owner would like to switch. Sellers are still working on a list of items that will not convey with the home.
Property Details for 714 Early Drive
- Subdivision ComplexNONE
- Architectural StyleTraditional
- ExteriorGarden, Private Yard, Storage
- Num Of Garage Spaces4
- Parking FeaturesAttached, Garage, Garage Faces Side, Kitchen Level, Level Driveway, Storage
- Property AttachedNo
- Waterfront FeaturesLake Front
LISTING UPDATED:
- StatusClosed
- MLS #7054239
- Days on Site47
- Taxes$5,659 / year
- MLS TypeResidential
- Year Built2000
- Lot Size0.38 Acres
- CountryHart - GA
LISTING UPDATED:
- StatusClosed
- MLS #7054239
- Days on Site47
- Taxes$5,659 / year
- MLS TypeResidential
- Year Built2000
- Lot Size0.38 Acres
- CountryHart - GA
Building Information for 714 Early Drive
- StoriesTwo
- Year Built2000
- Lot Size0.3800 Acres
Payment Calculator
Term
Interest
Home Price
Down Payment
The Payment Calculator is for illustrative purposes only. Read More
Property Information for 714 Early Drive
Summary
Location and General Information
- Community Features: Boating, Fishing, Lake, Powered Boats Allowed
- Directions: From I-85, take GA-77-S, left at Dollar General, right onto Mt Olivet, left onto GA-51-E, right on Early Drive. House at end of street. No sign.
- View: Lake, Water
- Coordinates: 34.398919,-82.919065
School Information
- Elementary School: Hart - Other
- Middle School: Hart - Other
- High School: Hart - Other
Taxes and HOA Information
- Parcel Number: C68A009001
- Tax Year: 2021
- Tax Lot: 2
Virtual Tour
- Virtual Tour Link PP: https://www.propertypanorama.com/714-Early-Drive-Hartwell-GA-30643/unbranded
Parking
- Open Parking: Yes
Interior and Exterior Features
Interior Features
- Cooling: Heat Pump, Zoned
- Heating: Electric, Heat Pump, Zoned
- Appliances: Dishwasher, Dryer, Gas Range, Refrigerator
- Basement: None
- Fireplace Features: Gas Log, Gas Starter, Great Room, Master Bedroom, Other Room
- Flooring: Carpet, Ceramic Tile, Hardwood
- Interior Features: Coffered Ceiling(s), Crown Molding, Double Vanity, High Ceilings 9 ft Main, High Ceilings 9 ft Upper, High Speed Internet, Sauna, Walk-In Closet(s), Wet Bar
- Levels/Stories: Two
- Other Equipment: None
- Window Features: Insulated Windows
- Kitchen Features: Breakfast Room, Cabinets Stain, Kitchen Island
- Master Bathroom Features: Double Vanity, Separate Tub/Shower, Whirlpool Tub
- Foundation: Brick/Mortar
- Main Bedrooms: 3
- Total Half Baths: 1
- Bathrooms Total Integer: 6
- Main Full Baths: 3
- Bathrooms Total Decimal: 5
Exterior Features
- Accessibility Features: None
- Construction Materials: Vinyl Siding
- Fencing: None
- Horse Amenities: None
- Patio And Porch Features: Covered, Front Porch
- Pool Features: None
- Road Surface Type: Paved
- Roof Type: Composition
- Security Features: Security System Owned
- Spa Features: None
- Laundry Features: Laundry Room, Other
- Pool Private: No
- Road Frontage Type: Private Road
- Other Structures: Guest House
Property
Utilities
- Sewer: Septic Tank
- Utilities: Electricity Available, Water Available
- Water Source: Well
- Electric: 110 Volts
Property and Assessments
- Home Warranty: Yes
- Property Condition: Resale
Green Features
- Green Energy Efficient: None
- Green Energy Generation: None
Lot Information
- Common Walls: No Common Walls
- Lot Features: Back Yard, Borders US/State Park, Lake On Lot, Landscaped, Level
- Waterfront Footage: Lake Front
Rental
Rent Information
- Land Lease: No
- Occupant Types: Owner
Public Records for 714 Early Drive
Tax Record
- 2021$5,659.00 ($471.58 / month)
Home Facts
- Beds6
- Baths5
- Total Finished SqFt5,255 SqFt
- StoriesTwo
- Lot Size0.3800 Acres
- StyleSingle Family Residence
- Year Built2000
- APNC68A009001
- CountyHart - GA
- Fireplaces3




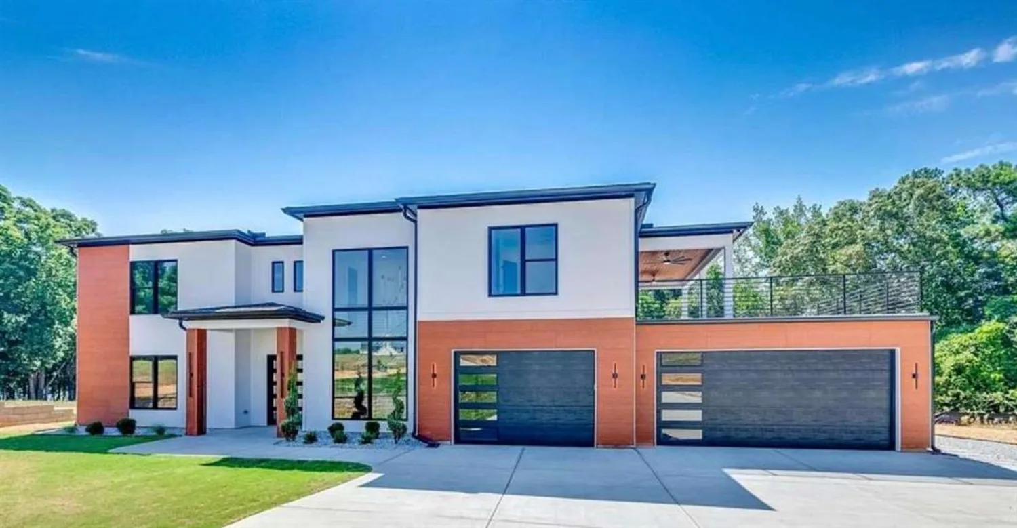
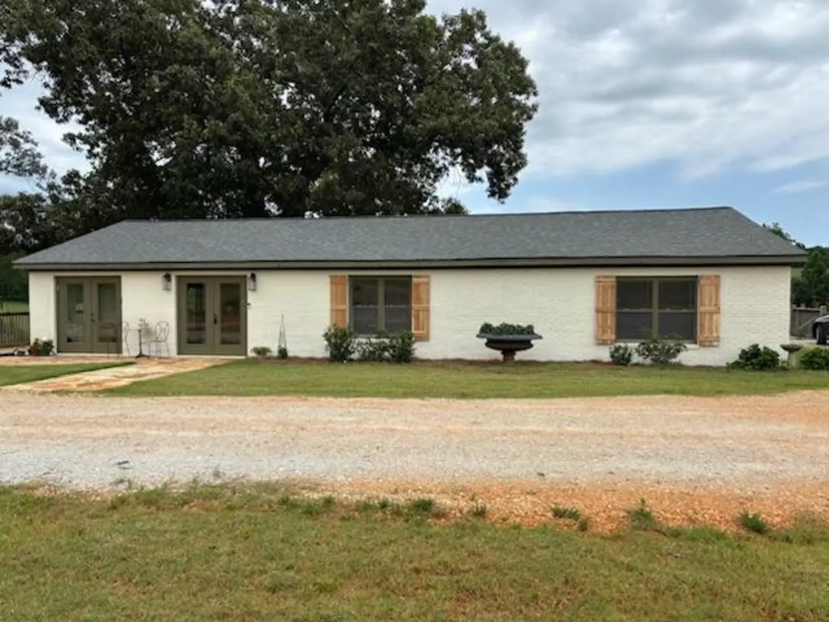
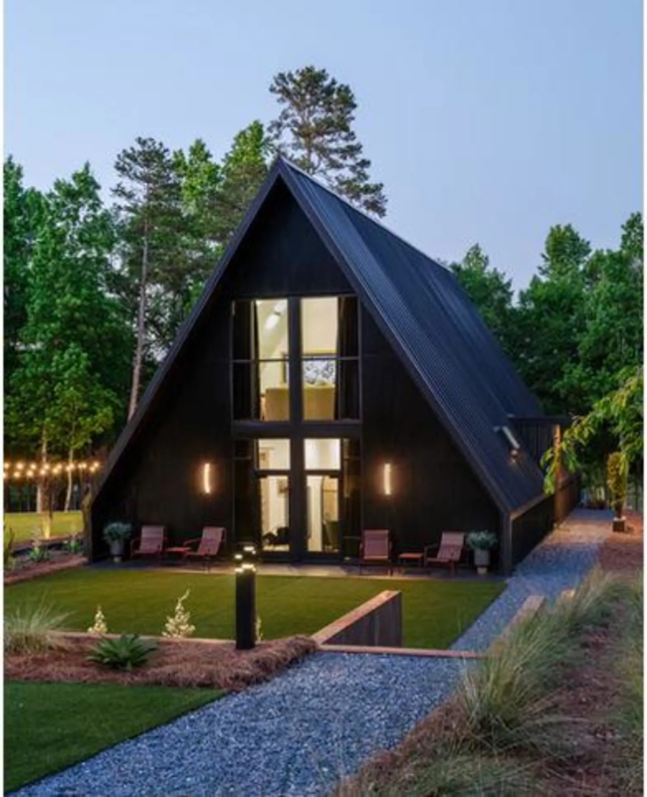
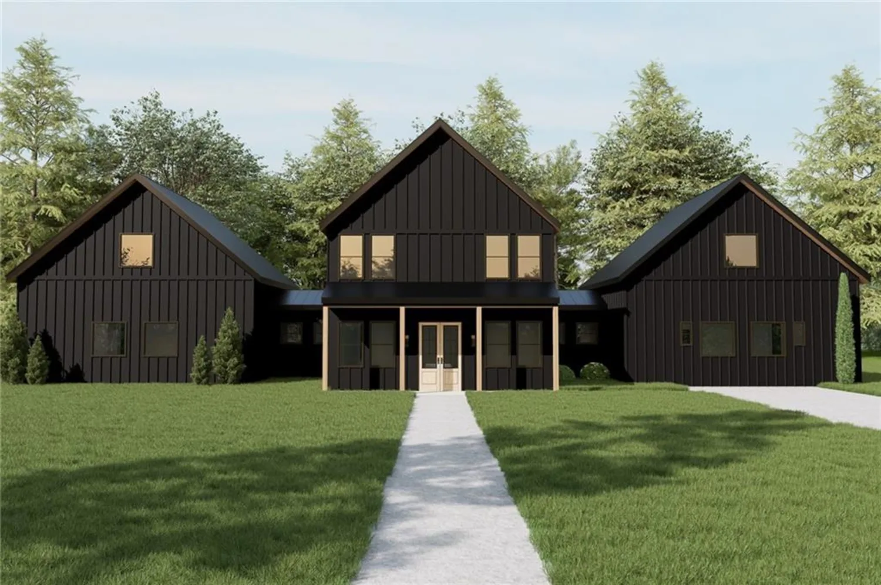
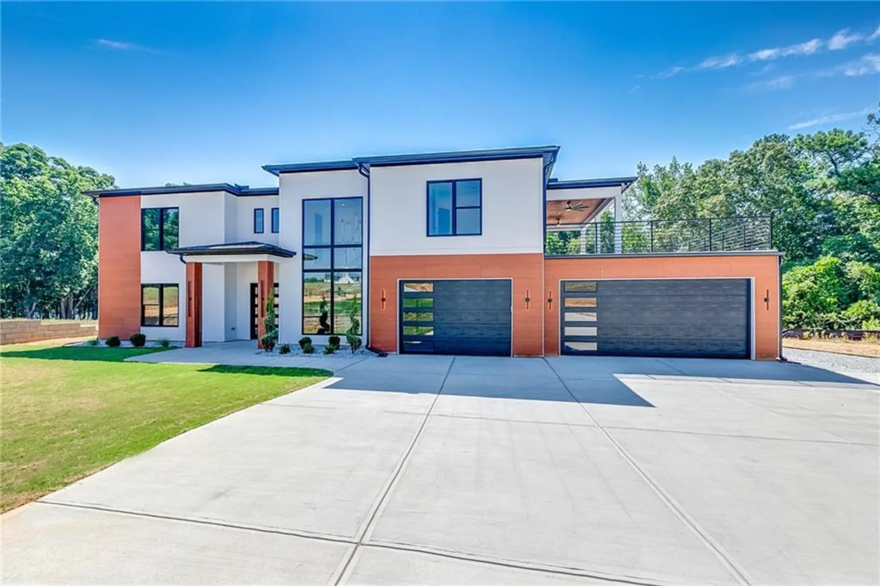

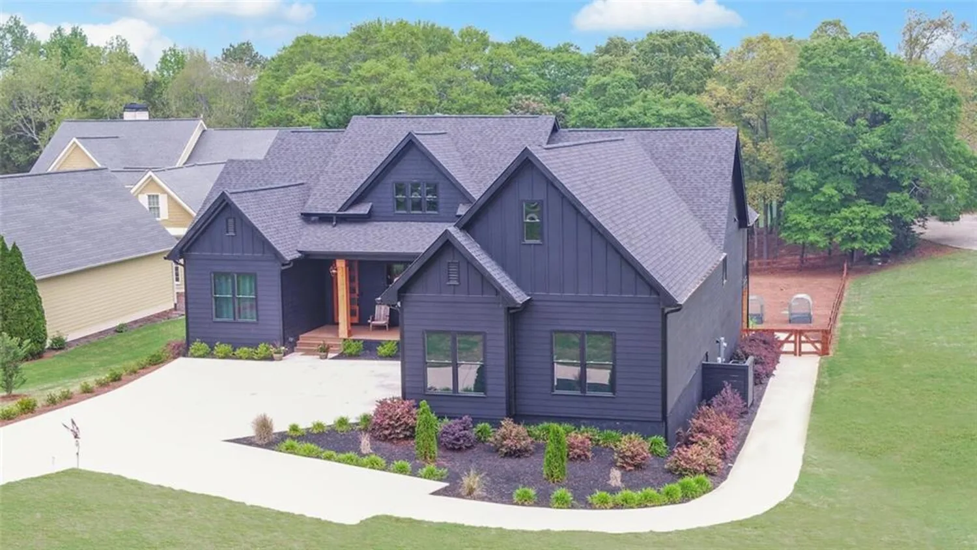
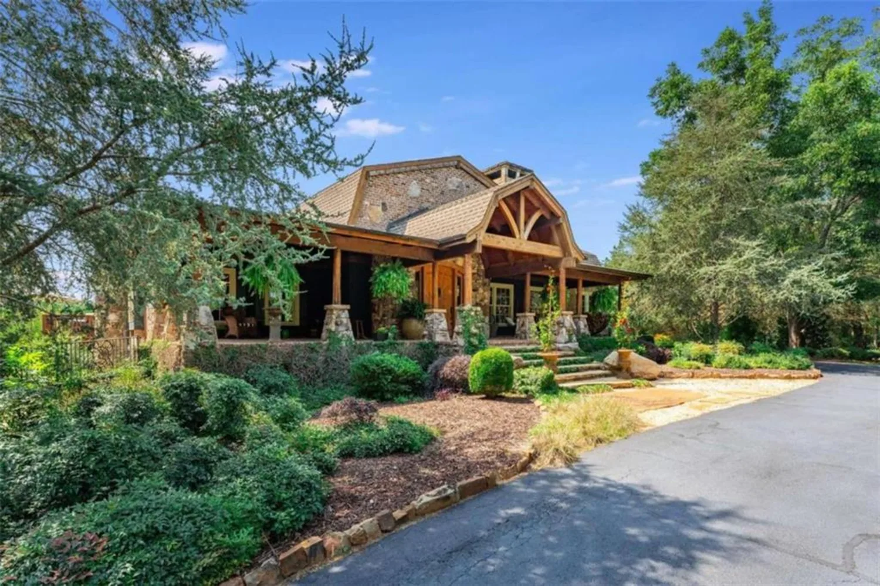
))